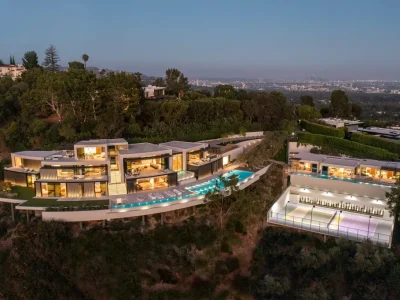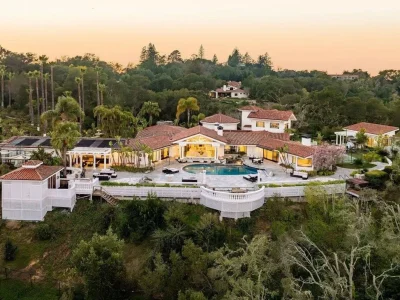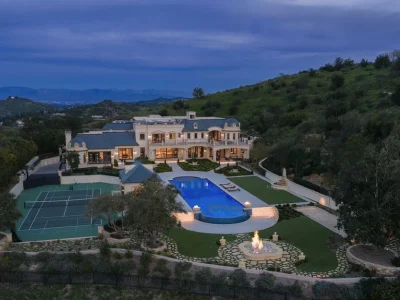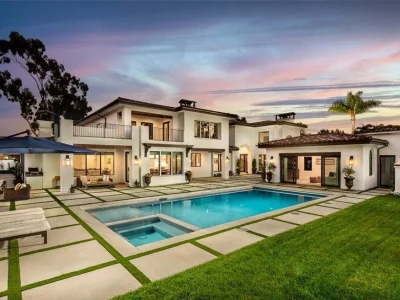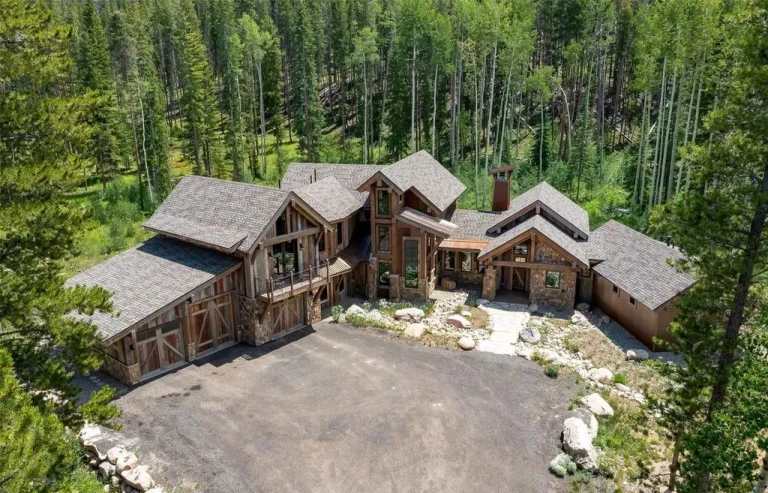Stunning Cherry Hills Village Home with Modern Updates and Top-of-the-Line Finishes
1110 E Layton Avenue Home in Cherry Hills Village, Colorado
Description About The Property
This stunning home in the heart of Old Cherry Hills Village offers classical form and style with modern renovations and top-of-the-line finishes. The spacious layout boasts vaulted ceilings and private spaces with unique views from every window. The main-level primary suite is a private oasis with a gas fireplace, spa-like bath, and Pella doors leading to the back terrace. With four additional en-suite bedrooms and a separate guest apartment, this home is perfect for family and guests. The finished lower level features a screening room, recreation room, home fitness center, and ample storage. The open concept main level is flooded with natural light and offers easy access to the private back patio, landscaped yard, pool, spa, and pickleball court. With excellent privacy and modern conveniences, this home is one of the finest in Old Cherry Hills.
The Property Information:
- Location: 1110 E Layton Avenue, Cherry Hills Village, CO 80113
- Beds: 6
- Baths: 9
- Living: 8,703 square feet
- Lot size: 0.93 Acres
- Built: 2012
- Listing status at Zillow
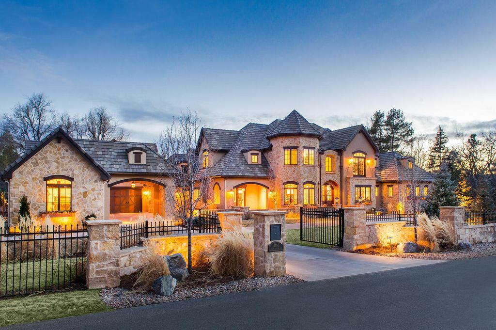
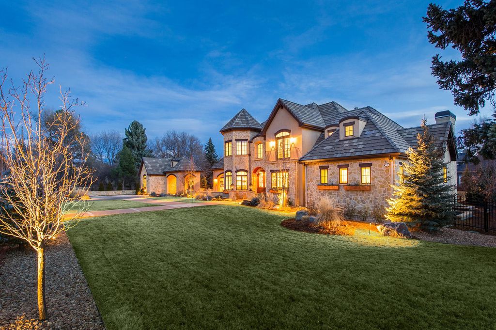
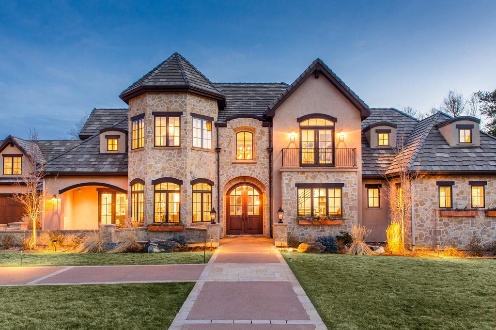
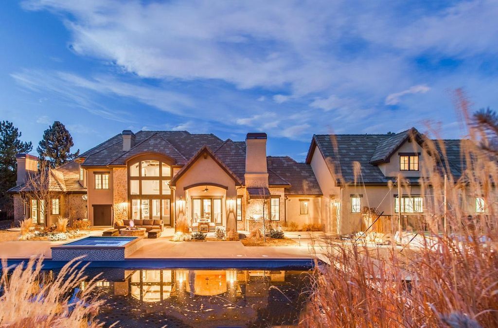
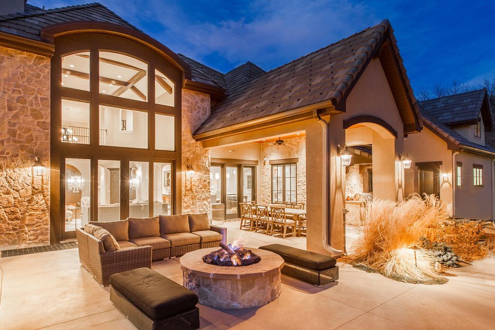
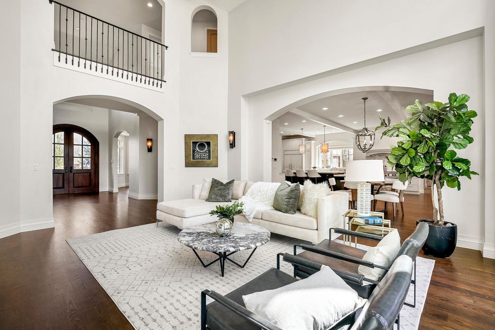
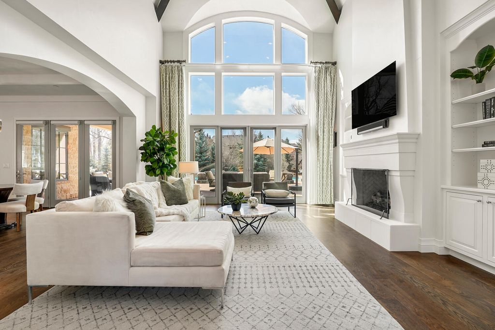
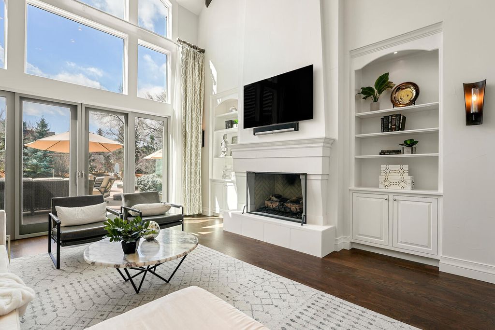
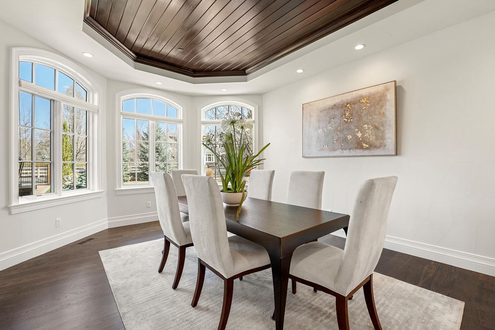
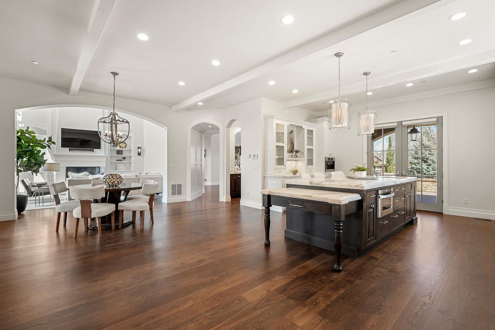
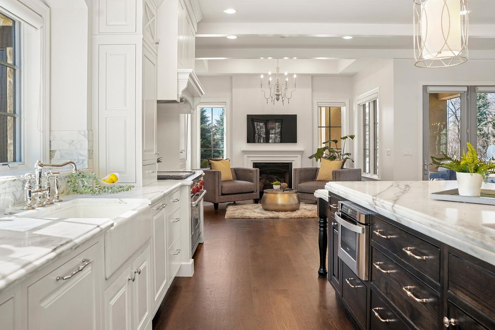
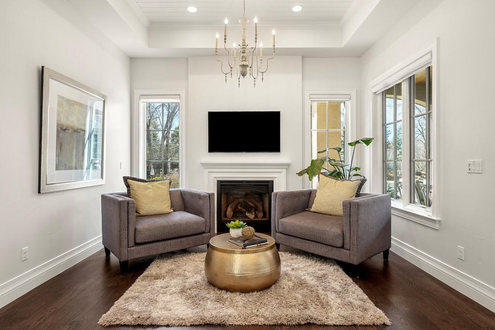
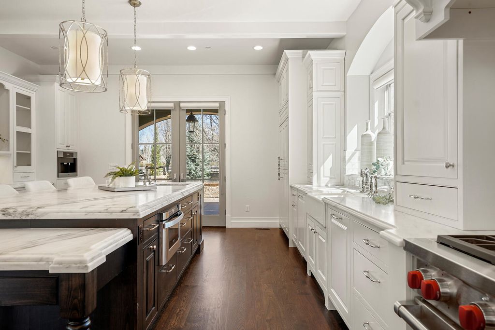
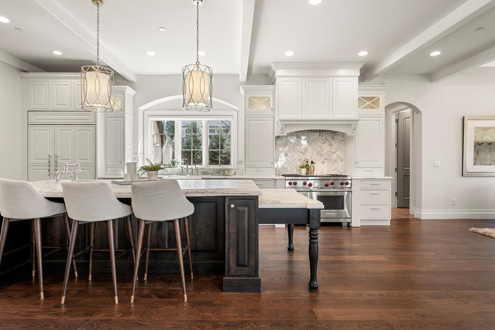
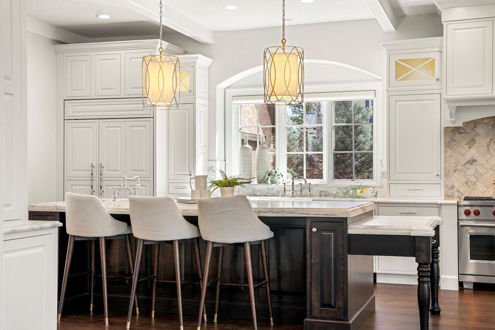
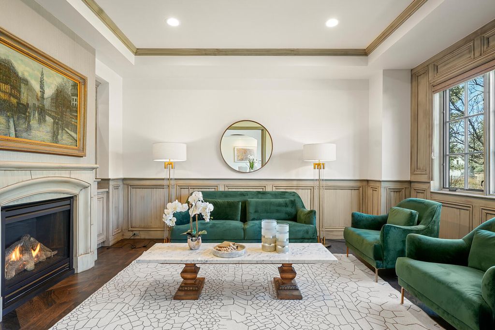
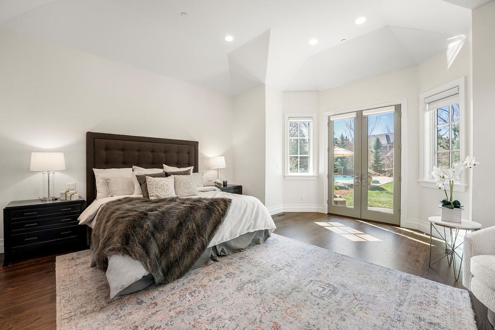
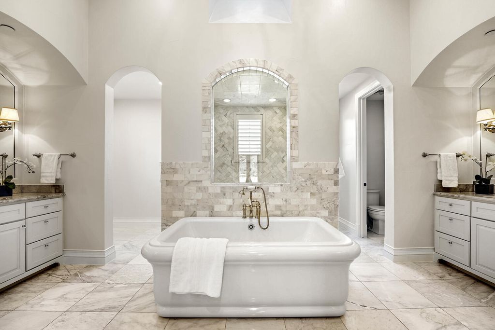
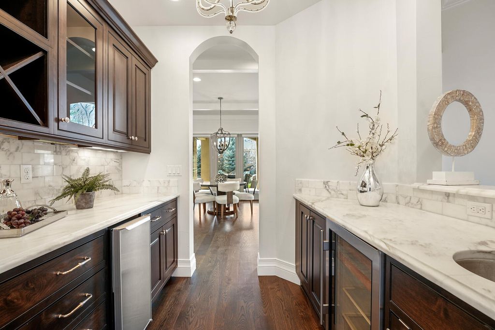
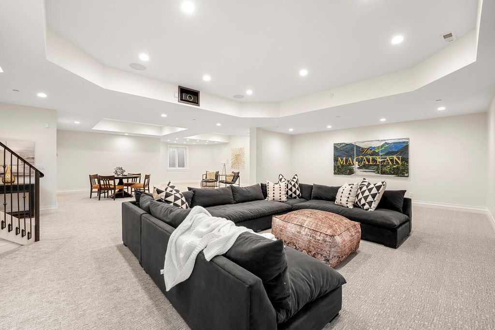
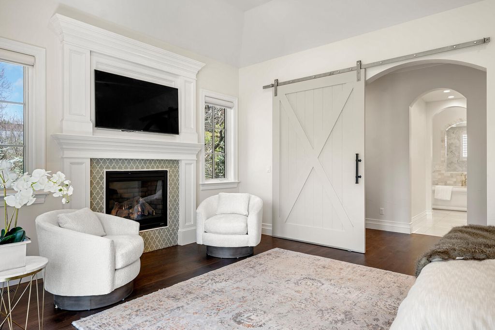
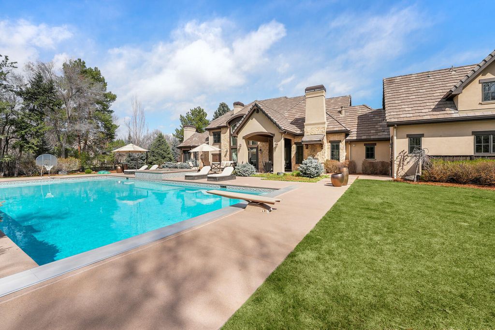
The Property Photo Gallery:






















Text by the Agent: Privately set on nearly an acre of treed, secluded grounds in the heart of Old Cherry Hills Village, this incredible home exudes classical form and style coupled with modern renovations, top-of-the-line finishes, and dramatic spaces. The interior of the residence is a study of thoughtful, contemplative living. The exceptional layout makes each space feel private, with airy, vaulted ceilings and unique views throughout each window, elevating the experience in every room. The sumptuous main-level primary suite is an oasis of privacy, with a gas fireplace, seating area, spa-like five-piece bath, dual closets, and Pella doors leading to the back terrace. Featuring excellent accommodations for family and guests alike, the home boasts four additional en-suite bedrooms and a rare separate guest apartment with a living room, kitchenette, and bedroom. The finished lower level showcases a screening room, sprawling recreation room, home fitness center, and an abundance of additional storage. The home’s indoor/outdoor connectivity and exceptional entertaining flow create the perfect atmosphere for gatherings of any size. Flooded with natural light from a Southern-facing wall of windows, the open concept main level is comprised of a formal dining room, wet bar, family room, and living room, all with convenient access to the incredible private back patio overlooking the beautifully landscaped private yard, pool, spa, and pickleball court. This home’s endless list of modern conveniences, superb privacy, and architectural integrity distinguish it as one of the finest residences in Old Cherry Hills.
Courtesy of Josh Behr (Phone: 303-903-9535 | team@thebehrteam.com) & Linda Behr (Phone: 720-275-7726) at LIV Sotheby’s International Realty
* This property might not for sale at the moment you read this post; please check property status at the above Zillow or Agent website links*
More Homes in California here:
- La Vue Mansion Commands $177 Million as a Singular Contemporary Icon in Bel Air
- A Mediterranean Villa With Sweeping Mt. Diablo Views at $5.4 Million
- A Breathtaking Residence Offering Privacy and Panoramic Views Listed for $39.95 Million
- An Extraordinary Opulent Sanctuary in California Hits the Market for $14.5 Million
