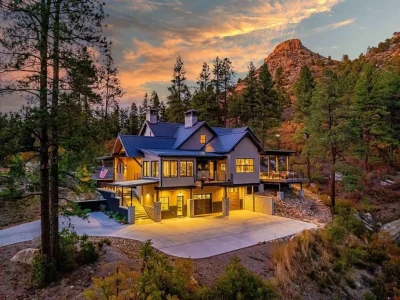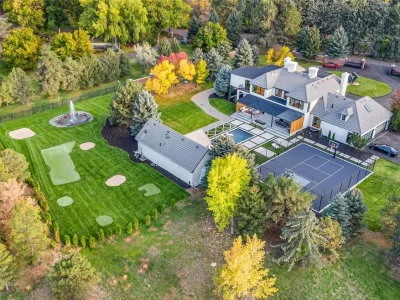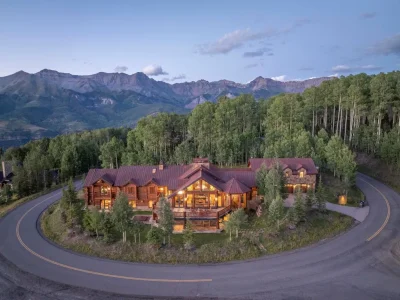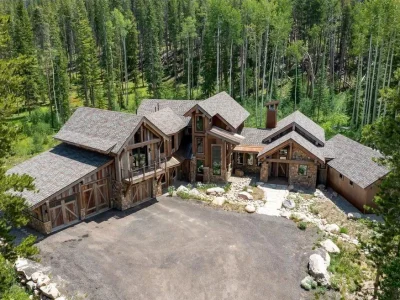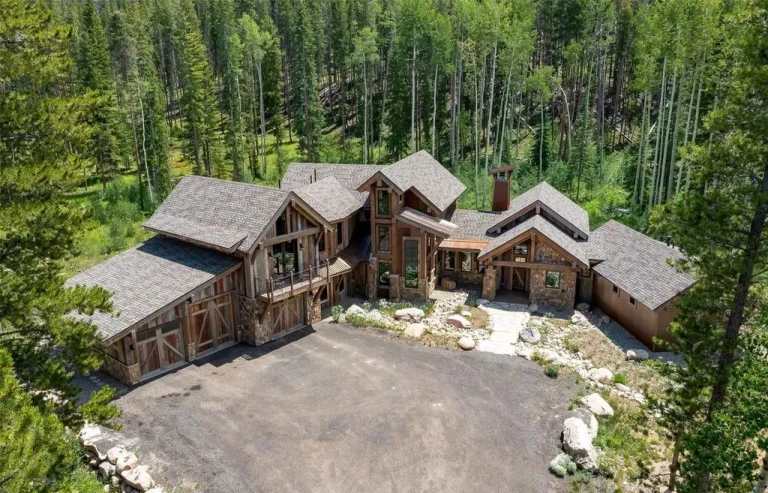Stunning Contemporary Custom Home with Mountain Views and Luxurious Amenities in Colorado
15490 Mountain View Circle Home in Broomfield, Colorado
Description About The Property
Discover a one-of-a-kind contemporary custom home nestled on 2.34 acres, offering breathtaking mountain views and sleek designer elements. This thoughtfully designed lifestyle compound boasts unrivaled exclusivity, featuring a garage for 10 cars, a year-round saltwater pool, an outdoor kitchen, a finished basement with a shooting range and golf simulator, and much more. With impeccable construction and attention to detail, this turnkey home offers the epitome of luxurious living.
The Property Information:
- Location: 15490 Mountain View Cir, Broomfield, CO 80023
- Beds: 5
- Baths: 8
- Living: 9,481 square feet
- Lot size: 2.34 Acres
- Built: 2017
- Listing status at Zillow
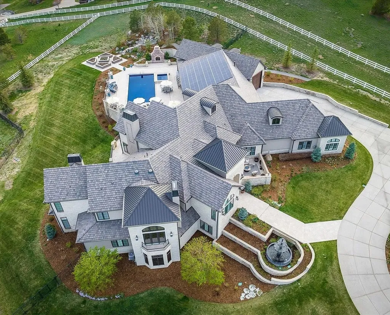
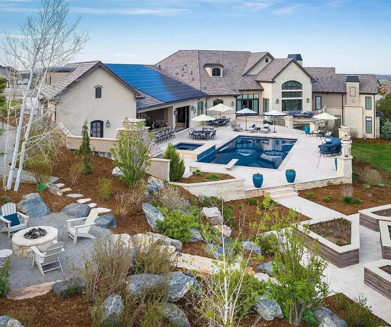
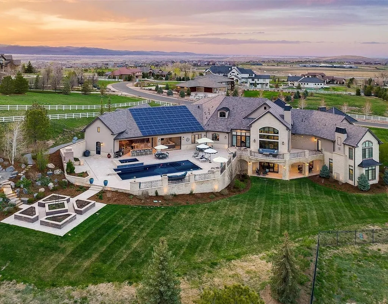
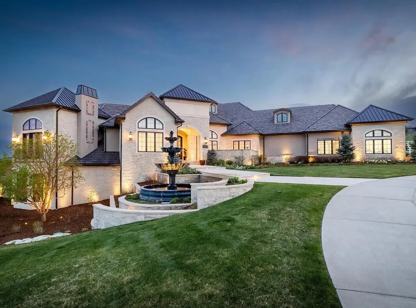
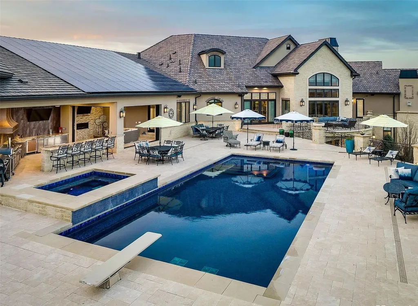
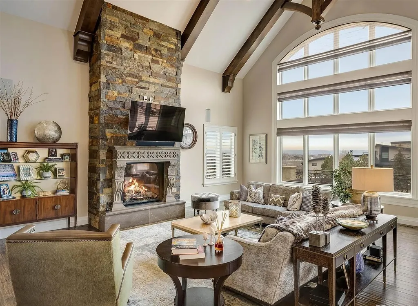
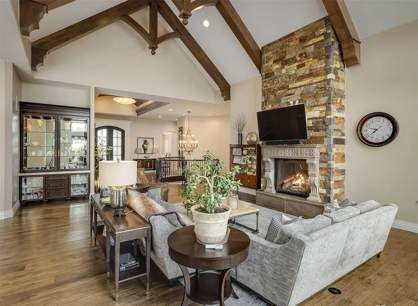
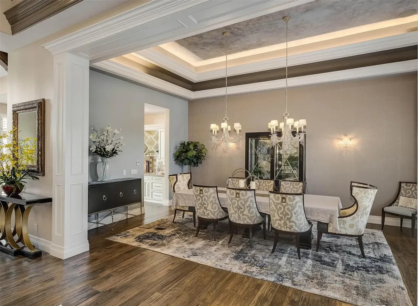
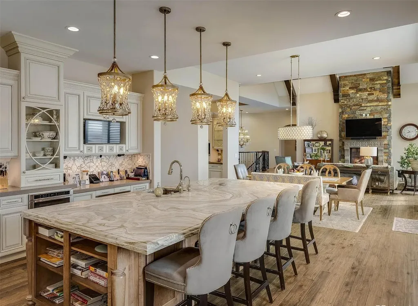
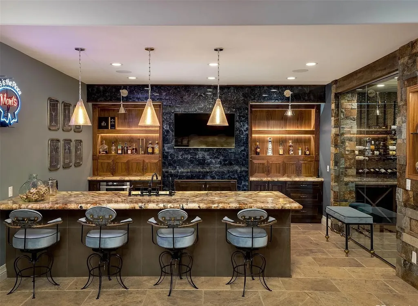
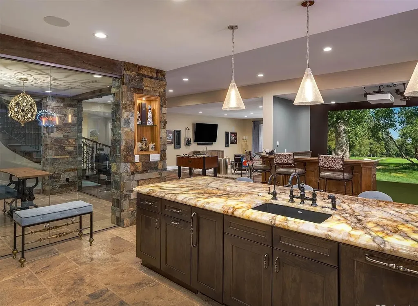
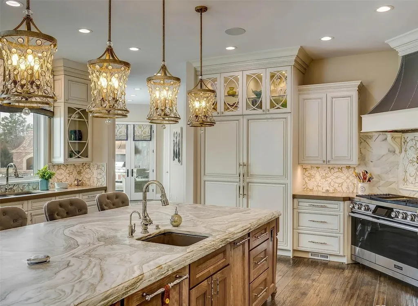
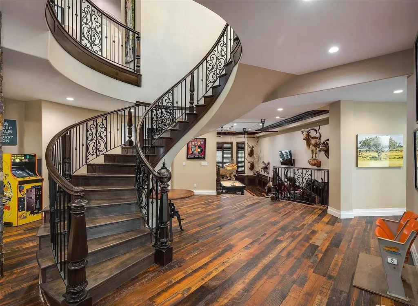
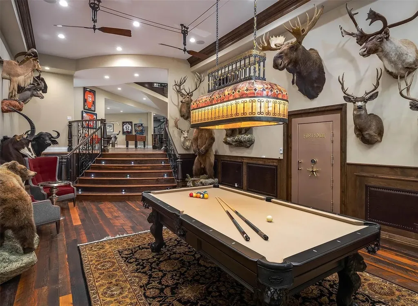
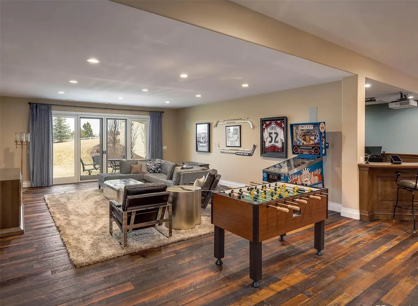
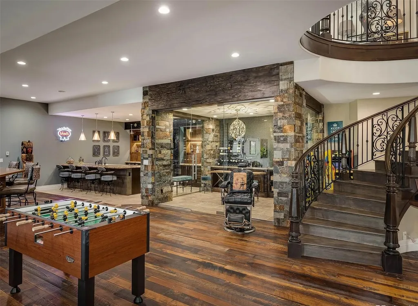
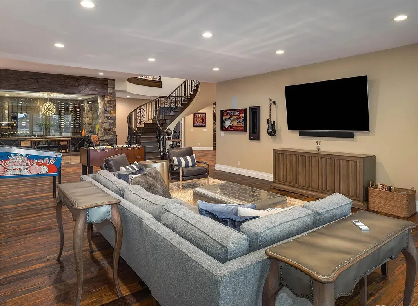
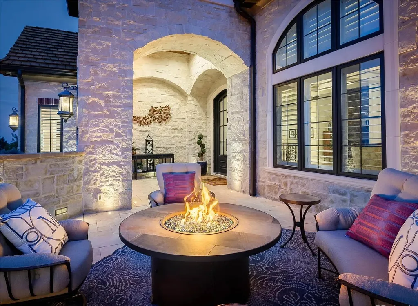
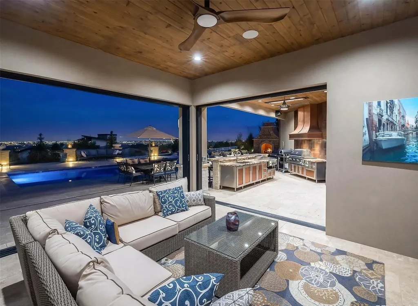
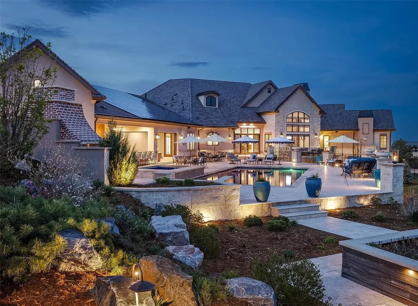
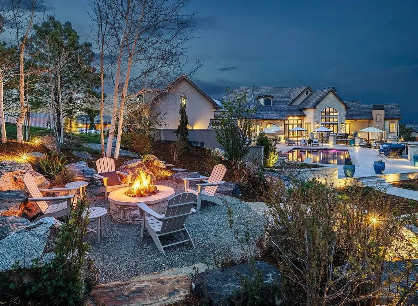
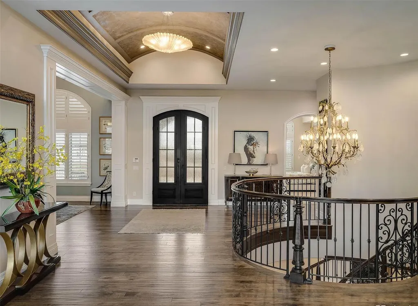
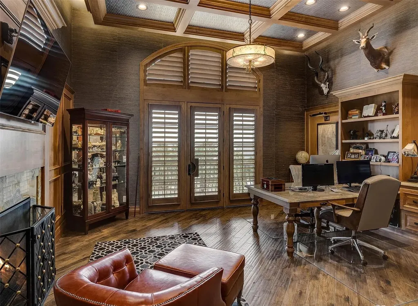
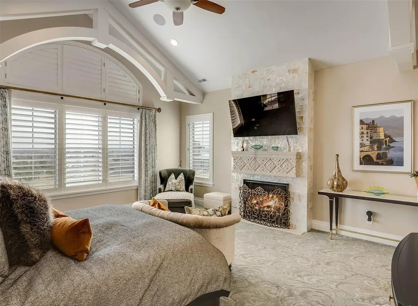
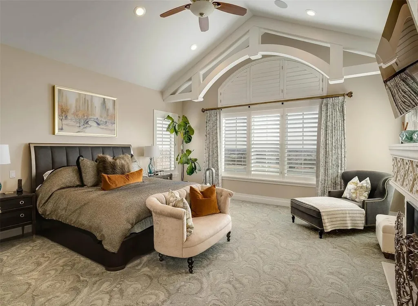
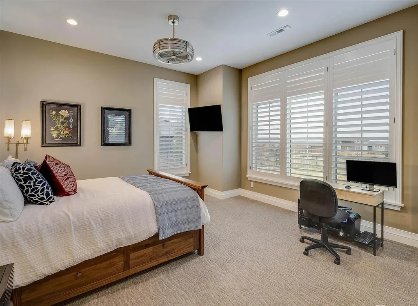
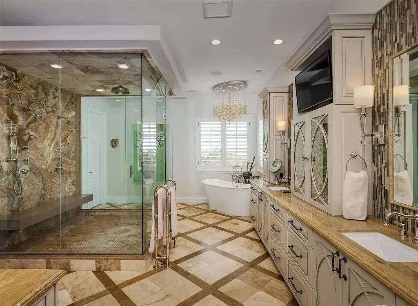
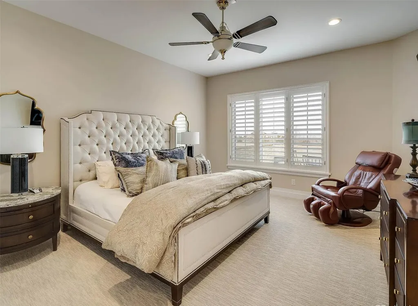
The Property Photo Gallery:




























Text by the Agent: One of a kind contemporary custom home w/ stunning mountain views and sleek designer elements situated on 2.34 acres. A slice of heaven with every amenity imaginable! This thoughtfully designed lifestyle compound is the ultimate ofexclusivity and luxurious living. Bring your toys, cars & RV to a garage that fits 10 cars, or pull in your 7 cars & RV w its own 50-amp breaker and RV dump. Step inside through the front door or elevator from your garage. This home stands outin quality construction w an unmatched outdoor space including a year-round salt water pool, an outdoor kitchen w commercial oven & cooktop & ice maker, stone counters & heaters, retracting nano doors in the sun room that disappear into the walls and a cozy fireplace for year-round enjoyment. Walk the path to a private sitting area as you pass above bed gardens to plant vegetables in, head up to sit around your custom fire pit w spectacular views that have to be seen! The incredible finished basement is equipped with a shooting range target system, concrete path to a ventilated steel bullet trap, a temperature-controlled wine room, golf simulator, spacious custom bar w ice maker, fun entertainment area, a private gym, laundry room and a billiards room. A large patio presents itself as you walk through the stately front door leading into the great room, w vaulted beamed ceilings, rock fireplace, tons of natural light leading into the gourmet kitchen. Your kitchen is equipped with side-by-side Sub-Zero refrigerator, 2 ovens, 2 dishwashers, ice maker, separate appliance closet, walk-in pantry, separate butler’s pantry w additional fridge & built in coffee maker & main floor mudroom/laundry rm. The primary suite is located on the main floor w a huge walk-in closet, private laundry, oversized walk in steam shower & separate tub. 2 main fl E-suites w a formal dual office that has built-ins & a fireplace. Solar featurew 76 solar panels paid for. This house is truly a turn key home & no detail was spared!
Courtesy of Gwenivere Snyder (Phone: 303-718-1085) at LIV Sotheby’s International Realty
* This property might not for sale at the moment you read this post; please check property status at the above Zillow or Agent website links*
More Homes in Colorado here:
- A Remarkable Veritas-Built Residence Elevates Colorado Luxury Living at $3.967M
- An Iconic Cherry Hills Village Estate Delivering Unmatched Privacy, Priced at $11.5 Million
- A Trophy Colorado Mountain Retreat Delivering Ultimate Privacy at $15.15M
- A Breathtaking Terra Firma Residence on 35 Acres Redefining Natural Luxury in Colorado
