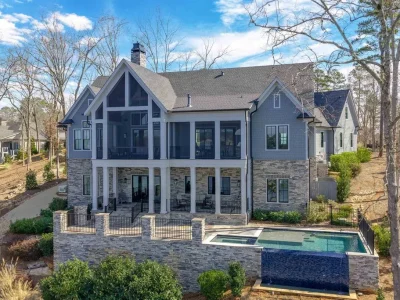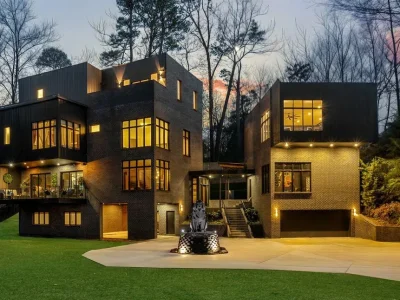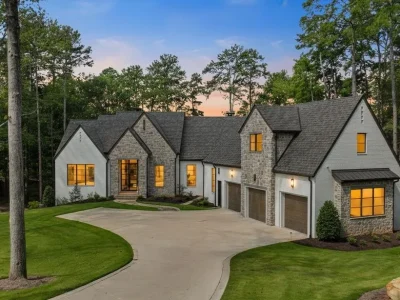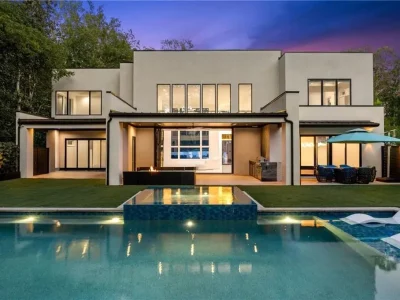Stunning Cotswold-Inspired English Manor Home in Johns Creek, GA Designed for Entertaining, Asking $3.395M
9160 Brumbelow Rd House in Johns Creek, Georgia
Description About The Property
This is a stunning property located at 9160 Brumbelow Rd in Johns Creek, Georgia. The Cotswold-inspired English Manor pool home sits on over 2 acres of land and boasts 7,877 square feet of elegant living space, including six bedrooms, five full bathrooms, and two half bathrooms. The carriage house is perfect for car collectors, featuring 2,824 climate-controlled square feet with eight oversized bays and a guest lounge. The main level of the house includes a 2-story foyer, library, dining room, formal sitting room, 2-story eat-in kitchen, primary suite, and more. The upper level features four additional bedrooms with unique features, and the terrace level includes a 6th bedroom and full bathroom, custom kitchen, wine-cellar, game room, and gym area. The backyard is perfect for entertaining with a fully fenced, heated Gunite saltwater pool, outdoor kitchen, hot tub, firepit, and more. The property is conveniently located just minutes from downtown Alpharetta, Avalon, Midtown Atlanta, and Buckhead. Custom features can be obtained from the agent upon request.
To learn more about 9160 Brumbelow Rd, Johns Creek, GA 30022, Georgia, please contact Todd Kroupa 770-910-4860 – BHHS Georgia Properties for full support and perfect service.
The Property Information:
- Location: 9160 Brumbelow Rd, Johns Creek, GA 30022
- Beds: 6
- Baths: 7
- Living: 7,877 sqft
- Lot size: 2.08 Acres
- Built: 2015
- Agent | Listed by: Todd Kroupa 770-910-4860 – BHHS Georgia Properties
- Listing status at Zillow
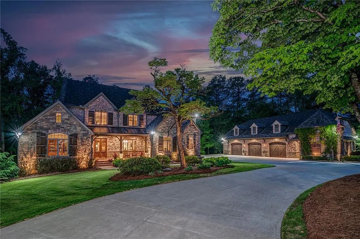
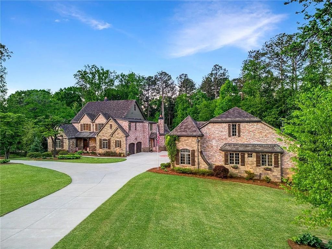
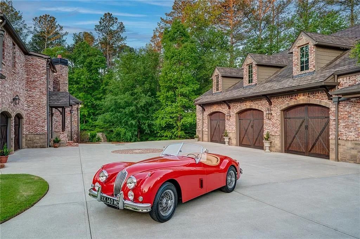
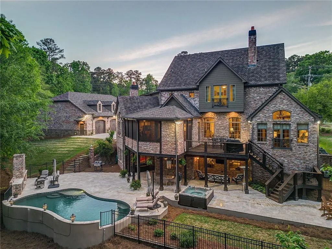
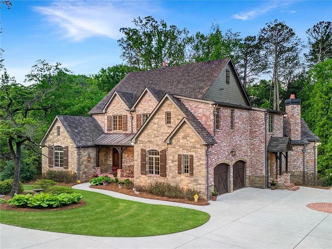
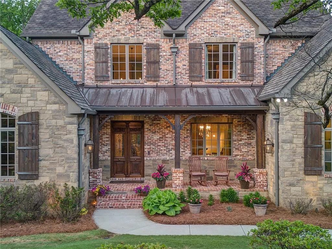
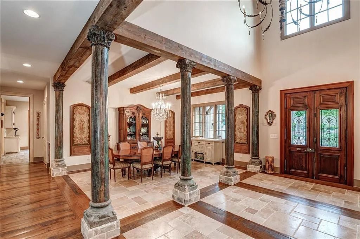
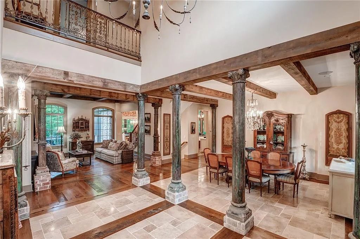
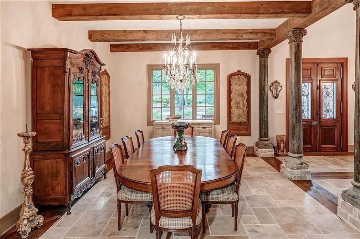
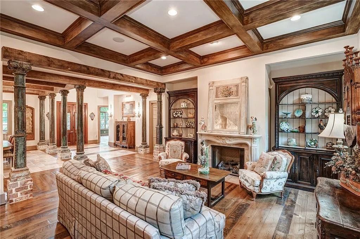
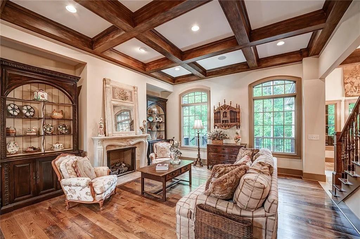
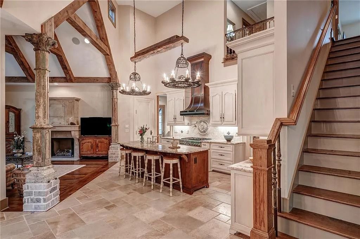
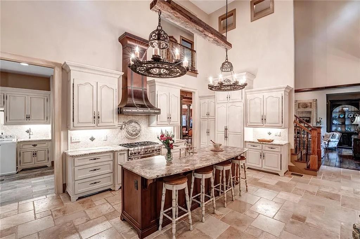
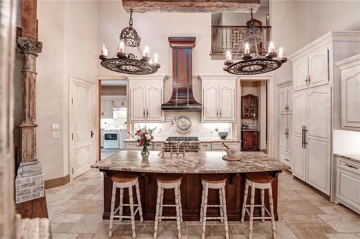
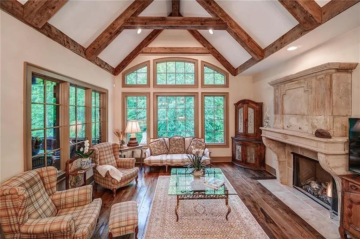
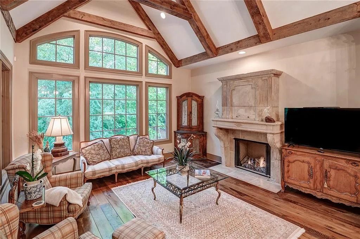
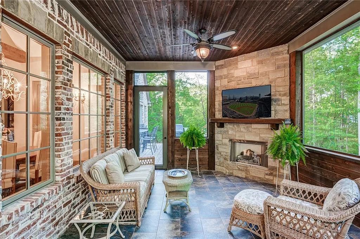
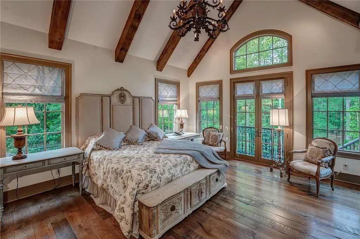
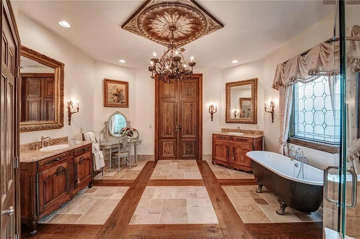
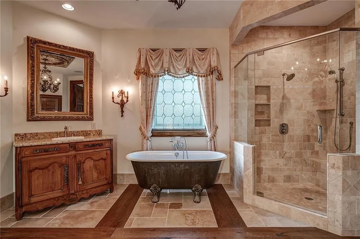
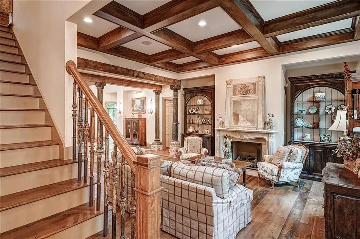
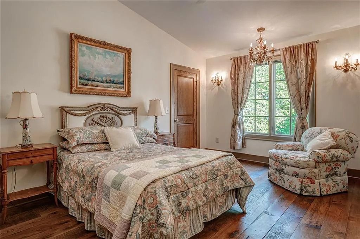
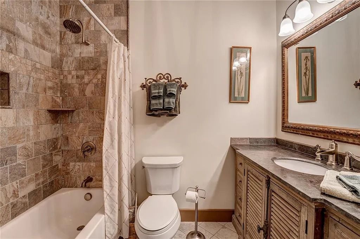
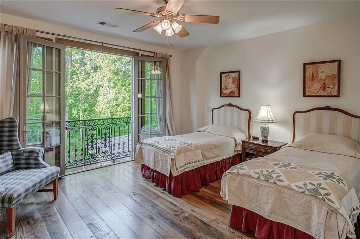
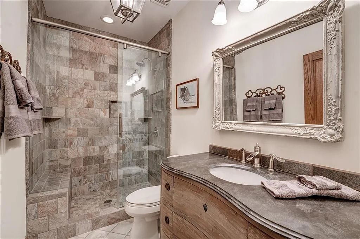
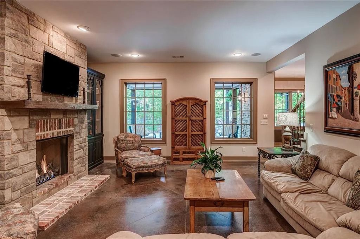
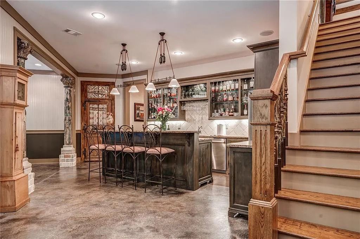
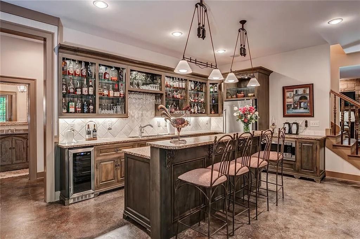
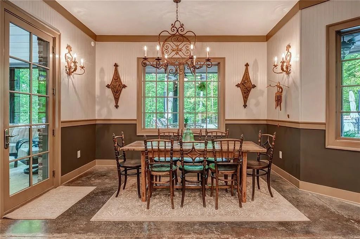
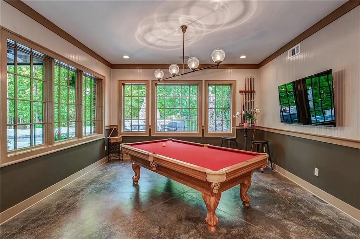
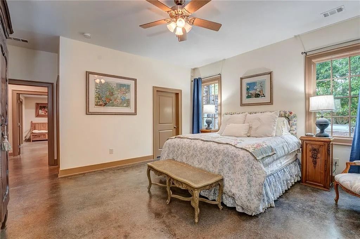
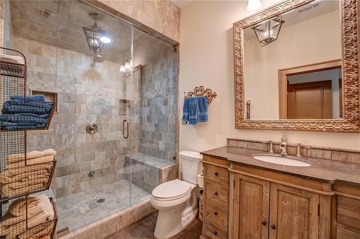
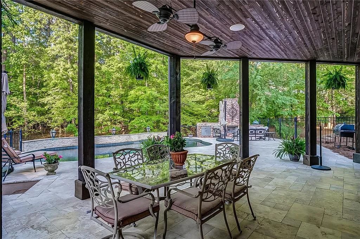
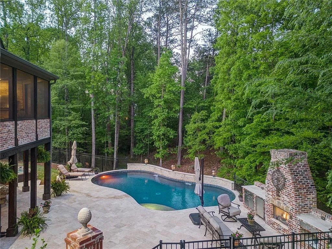
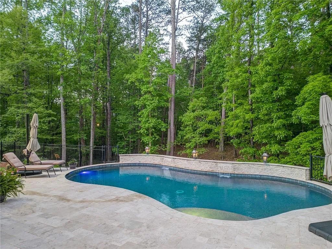
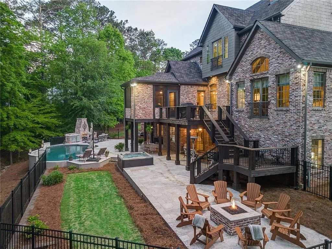
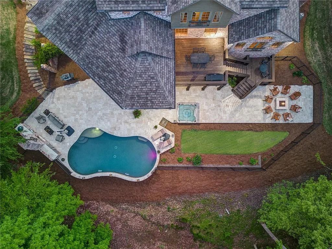
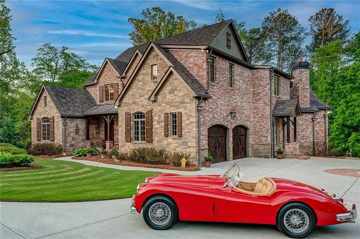
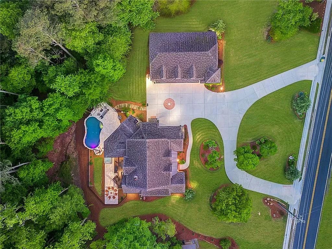
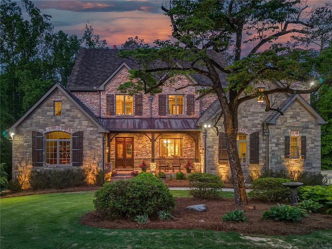
The Property Photo Gallery:








































Text by the Agent: Incredible Cotswold-inspired English Manor pool home on 2+ acres conveniently located in the Atlanta suburb of Johns Creek. This remarkable residence encompasses 7,877 square feet of French-inspired elegant living space, including 6 full bedrooms, 5 full bathrooms, and 2 half bathrooms. The carriage house is a car collector’s dream, with over 2,824 climate-controlled square feet, and includes eight oversized bays plus a guest lounge with a full bathroom. 12′ plus ceilings accommodate automotive lifts, and three oversized garage doors provide full access for all ranges of vehicles. The spacious main level includes a 2-story foyer, library, dining room, formal sitting room with marble mantled fireplace, 2-story eat-in kitchen with breakfast room, keeping room with vaulted ceilings and stone fireplace, screened porch with fireplace, and the primary suite. Entering the home, you are greeted by an impressive 2-story foyer with ornate Italian wood doors and hand-selected travertine tile interlaced with 7-inch patinated white oak flooring. The dining and formal living room are decorated with six matching 18th-century fluted wood columns, 10-inch oak ceiling beams, and a 19th-century French crystal and iron 8-light chandelier. The stunning kitchen features Thermador appliances, including a 6-burner gas stove, a handcrafted award-winning range hood with antique power coat finish and cast-iron straps, honed granite counters with travertine backsplash accented with French medallions, travertine farm sink, and a large walk-in pantry with ornate door sourced from an apartment in Paris. The sun-filled vaulted keeping room features the current owner’s favorite 18th-century antique columns and a matching 18th-century antique stone fireplace with an oversized mantel. The windows overlook the outside pool entertainment area and private wooded lot. The main-level primary suite features 10-inch oak beam vaulted ceilings and French doors leading to a custom cast iron Juliet balcony. Doors on the coat closet, primary entrance, and privy doors are all from the Canard building in London. Leading into the primary suite bath, Tall antique doors with original surround and hinges are from the Petit Place in Paris. The upper level includes 4 additional bedrooms with 3 full bathrooms. Each guest room offers unique features, including an iron-forged Juliet balcony, a sitting area, and vaulted ceilings. All second bathrooms were custom designed with unique vanities, stone counters, and satin nickel fixtures. The terrace level features 10-ft ceilings throughout and includes a 6th bedroom and full bathroom with steam shower, a large pub-style custom kitchen with glass shelving and overhead lights, a 300-bottle wine-cellar with antique wood and cast-iron door from a Paris apartment, card and pool table area with French iron chandelier and matching scones, living room with fireplace, game room, and gym area. The large private, wooded backyard is an entertainer’s dream. It features a fully fenced, heated Gunite saltwater pool with three outdoor copper gas lights and waterfalls, an outdoor kitchen with a fireplace, refrigerator, and green egg grill, a recessed stand-alone hot tub, and an outdoor natural gas firepit. The homes gorgeous exterior features 100-year-old reclaimed brick from a Cotton Mill in South Alabama. Located just off Exit 7 of GA-400, this property is conveniently located just 15 minutes to downtown Alpharetta and Avalon, 20 miles (approx. 30 minutes) to Midtown Atlanta, and 20-25 minutes to Buckhead. For more details, request a full list of custom features from agent.
Courtesy of Todd Kroupa 770-910-4860 – BHHS Georgia Properties
* This property might not for sale at the moment you read this post; please check property status at the above Zillow or Agent website links*
More Homes in Georgia here:
- A Custom-Built Georgia Lakefront Masterpiece at $6.25 Million
- In Georgia, a Distinctive Contemporary Masterpiece by Bongers Homebuilders Asks $4.2 Million
- Exceptional Georgia Lakefront Home With Refined Transitional Design Lists for $7.15 Million
- An Extraordinary Modern Estate by Bella Fine Homes Lists for $5.5 Million in Georgia
