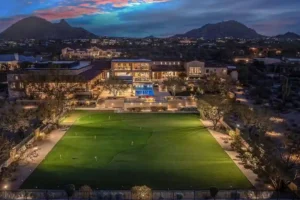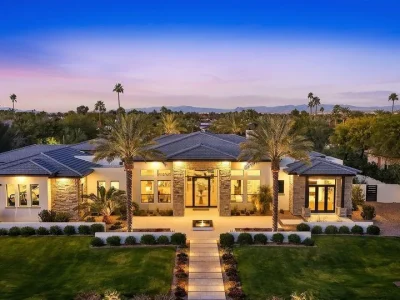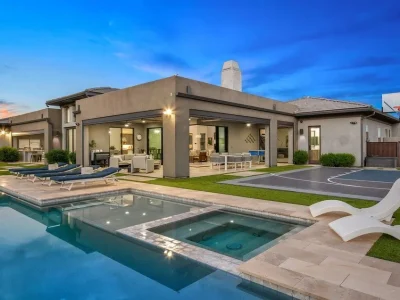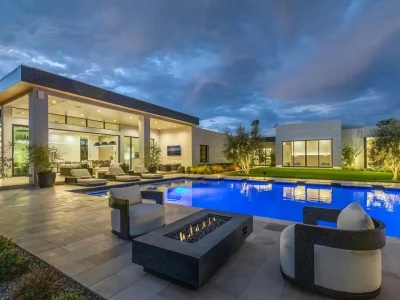Stunning Estate in Silverleaf with Breathtaking Sunset and City Light Views Asking $11.5 Million
21039 N 102nd St, Scottsdale, Arizona 85255
Description About The Property
Nestled within the exclusive confines of Silverleaf in Scottsdale, Arizona, this recently completed 4.8-acre estate epitomizes luxury living with unparalleled features. Boasting a privately gated entrance, the residence encompasses 4 bedrooms, 6.5 baths, an office, game room, and a spacious 4-car garage, expandable to 6 with lifts. The thoughtfully designed first floor encompasses the Owner’s Suite, an exercise room, an office, and a separate guest house. The second level offers two ensuite bedrooms, a large game room, and a convenient half bath. The kitchen, a focal point for entertaining, is equipped with Wolf and Subzero appliances, a swing door butler’s pantry, and overlooks a dining area. The expansive great room features multiple seating areas, a fireplace, an impressive 1000+ bottle wine cellar, and a wet bar. Designed for outdoor enjoyment, the property features a negative edge pool and spa, multiple firepit seating areas, built-in heaters, and panoramic views that capture the essence of breathtaking sunsets and city lights. With its meticulous design, high-end amenities, and unparalleled vistas, this property at 21039 N 102nd St stands as an emblem of opulence in the heart of Silverleaf.
To learn more about 21039 N 102nd St, Scottsdale, Arizona, please contact Tracey Gray 602-980-2243 – Russ Lyon Sotheby’s International Realty for full support and perfect service.
The Property Information:
- Location: 21039 N 102nd St, Scottsdale, AZ 85255
- Beds: 4
- Baths: 7
- Living: 7,375 sqft
- Lot size: 4.89 Acres
- Built: 2021
- Agent | Listed by: Tracey Gray 602-980-2243 – Russ Lyon Sotheby’s International Realty
- Listing status at Zillow
























































The Property Photo Gallery:
























































Text by the Agent: The BEST sunset and city light views in Silverleaf at this privately gated 4.8 Acre estate. Recently finished in 2021, this home features 4 bedrooms, 6.5 baths, office, game room, 4 car garage (could be 6 car with lifts). First floor includes Owner’s Suite, exercise room, office and separate guest house. Second level includes 2 ensuite beds/baths plus large game room and half bath. Built for entertaining, the kitchen is open to the great room with a swing door butler’s pantry, Wolf and Subzero appliances and overlooks dining area. The great room features multiple seating areas, fireplace, large 1000+ bottle wine cellar and wet bar. Outdoor paradise includes negative edge pool and spa, multiple firepit/place seating and built-in heaters. The views are unlike any other in the community!
Courtesy of Tracey Gray 602-980-2243 – Russ Lyon Sotheby’s International Realty
* This property might not for sale at the moment you read this post; please check property status at the above Zillow or Agent website links*
More Homes in Arizona here:
- HardtSeasons Estate: The Pinnacle of Luxury Living in Scottsdale Listed for $18.25 Million
- An Elite Arizona Residence Crafted for Seamless Indoor-Outdoor Living at $10.9M
- A $3.995M Breathtaking Desert Contemporary Home Showcases Elevated Living in Arizona
- A Bold Contemporary Statement of Luxury and Precision Craftsmanship, Offered at $12.495M in Arizona



































