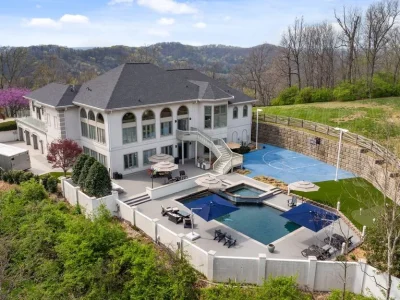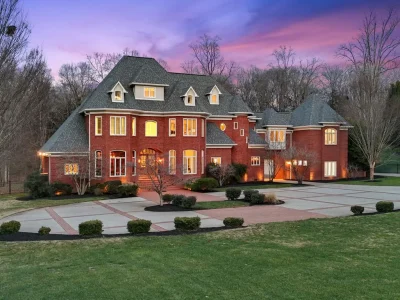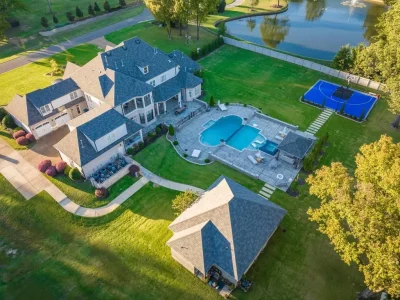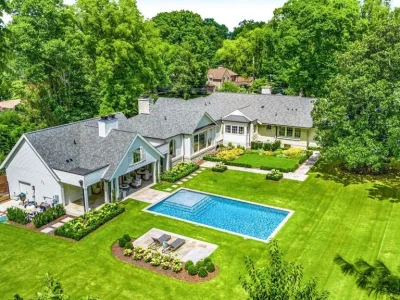Stunning French Country Waterfront Home in Louisville, Tennessee
3765 Jackson Bend Dr Home in Louisville, Tennessee
Description About The Property
Welcome to 3765 Jackson Bend Dr, Louisville, TN 37777! This stunning waterfront home offers a French Country design, spanning 10,200 square feet on 3.4 acres. With breathtaking views of Ft. Loudoun Lake, this property is truly captivating. Inside, you’ll find a grand 2-story foyer, expansive windows in the formal living room, a spacious dining room, and a generous kitchen with Alderwood cabinets and granite countertops. The main level features Tigerwood hardwood floors, tongue and groove ceilings in the kitchen and family room, and a luxurious primary suite with water vistas. The lower level offers additional amenities, including a game room, theater room, and guest suite. Outside, enjoy the pool, hot tub, and guest house with a full kitchen. This home is the epitome of luxury living!
The Property Information:
- Location: 3765 Jackson Bend Dr, Louisville, TN 37777
- Beds: 6
- Baths: 9
- Living: 10,200 sqft
- Lot size: 3.41 Acres
- Built: 2004
- Listing status at Zillow






















































The Property Photo Gallery:






















































Text by the Agent: Welcome to this truly stunning waterfront home in Jackson Bend. Located on 3.4 acres overlooking Ft. Loudoun Lake, this 10,200 square foot French Country design home impresses from the moment you pull through the gate. Once inside the home you are welcomed into a 2 story foyer with beautiful water views through the formal living room’s large windows. The formal dining room offers plenty of space to host dinner parties or family meals. Open to the informal dining area and family room, the large kitchen has Alderwood cabinets, granite counter tops, and a walk-in pantry. Throughout the main level the floors are Tigerwood hardwood, and the kitchen and family room have tongue and groove ceilings. A screened-in porch leads to an open air balcony, and both spaces are relaxing spots to have a cup of coffee or entertain with a wonderful view of the water. The luxurious primary suite is located on the main level and features separate his and hers closets, a large walk-in shower, and even more gorgeous water views. The wood-paneled office with fireplace is connected to both the primary suite and foyer. Two powder rooms, a laundry room, a smaller desk area, and a climate-controlled, 4 car garage with a bonus room above round out the main level. An additional 2 car garage is located on the lower level, which also features a game room, theater room, kitchenette, wine cellar, work-out room, full bathroom with steam shower, and an additional guest suite. Four additional bedroom suites and two bonus areas can be found on the home’s second floor, and a massive walk-up attic is great for storage. Outside, a beautiful covered patio leads to the pool and hot tub. The guest house is just under 1500 square feet, and includes a full kitchen, fireplace, laundry room, and 2 full bathrooms. A arbor-covered patio near the boat dock is perfect for watching the sunrise or sunset. The home also has 2 geothermal heating systems, copper gutters, and an outdoor elevator.
Courtesy of Angie Riedl 865-385-8264 – Alliance Sotheby’s International Realty 865-357-3232
* This property might not for sale at the moment you read this post; please check property status at the above Zillow or Agent website links*
More Homes in Tennessee here:
- In Tennessee, a Distinguished Residence Stands at the Pinnacle of Luxury and Craftsmanship at $4.225 Million
- European-Inspired Tennessee Estate With a Dramatic Turret-Style Tower Asks $2.5 Million
- Tennessee Private Estate Reimagined for Luxury Living Lists for $3.499M
- An Exceptional Estate Expertly Reimagined by Cates Builders with Resort-Style Outdoor Living, Priced at $7.5 Million
































