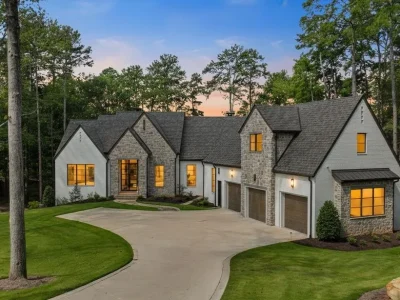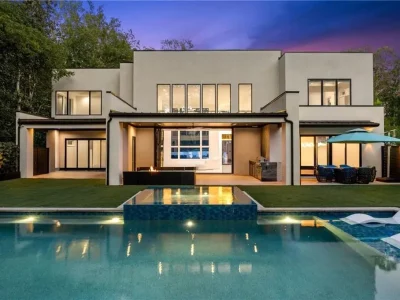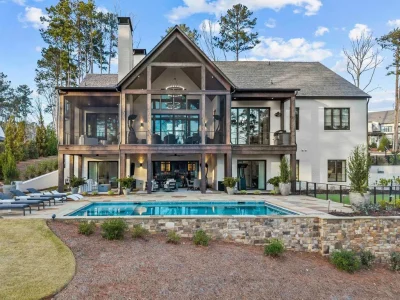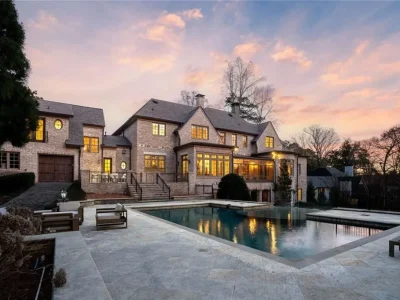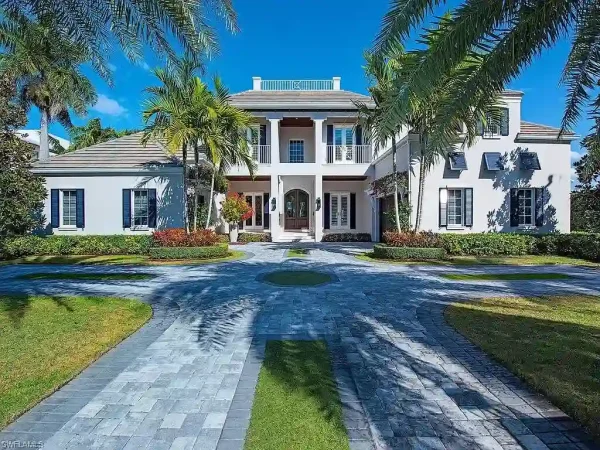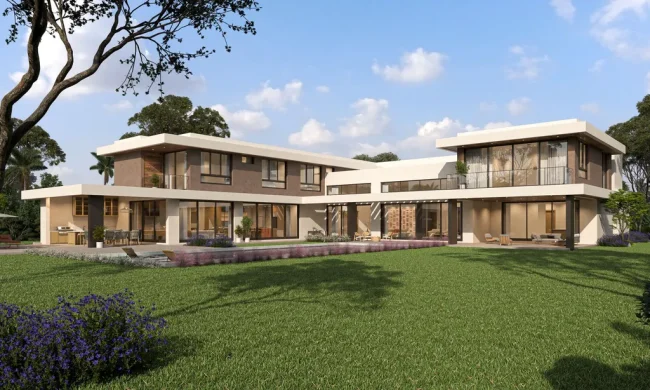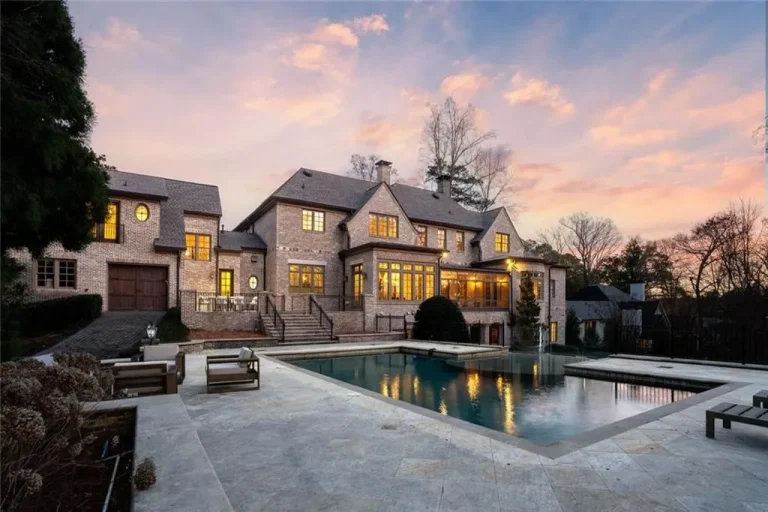Stunning Tuxedo Park Home with Elegant Design and Luxurious Amenities in Georgia
Step into this exquisite Tuxedo Park home, thoughtfully designed by Pak Heydt and featured on the cover of Veranda magazine. From the moment you enter, you’ll be captivated by the thoughtful layout and attention to detail. The main level boasts generously proportioned living spaces, perfect for hosting memorable gatherings. Adorned with beautiful French doors, the walk-out courtyard beckons you to enjoy its fireside pavilion, creating a serene and inviting atmosphere.
The highly sought-after oversized master suite on the main level offers the ultimate retreat. Complete with dual baths and walk-in closets, it provides a luxurious and private oasis. Ascend the staircase to the upper level, where you’ll find three additional bedrooms, each with its own en-suite bath, ensuring comfort and privacy for everyone.
The finished basement level of this home is a haven of luxury and entertainment. Discover a wine cellar, a recreation room, a media room, and more, offering endless possibilities for relaxation and enjoyment.
Every corner of this French-inspired home showcases impeccable architectural details and high ceilings, creating a sense of elegance and grandeur. The meticulously manicured grounds, adorned with fountains, provide a picturesque backdrop for outdoor living. With a motor court and a three-car garage, convenience and ample parking are guaranteed.
The French-inspired Home Information:
- Location: 3850 Tuxedo Rd NW, Atlanta, GA 30342
- Beds: 04
- Baths: 08
- Living: 10,962 square feet
- Lot size: 1.19 acres
- Built: 2000
- Listed at Zillow
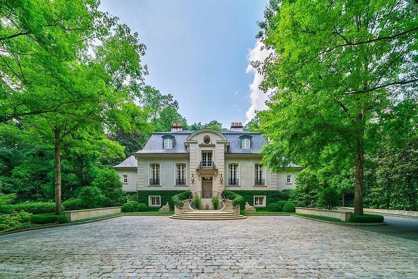
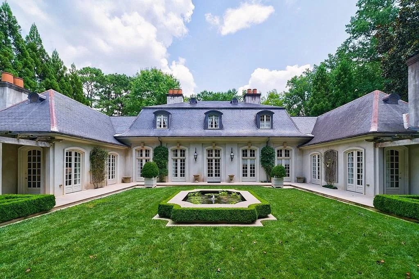
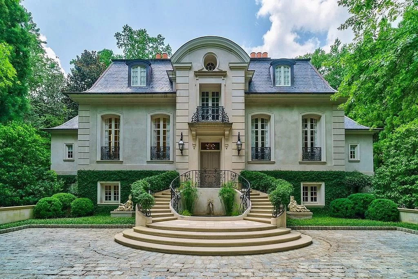
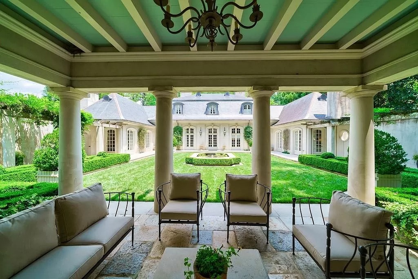
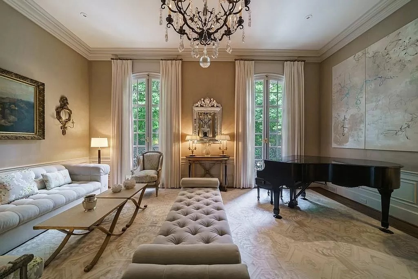
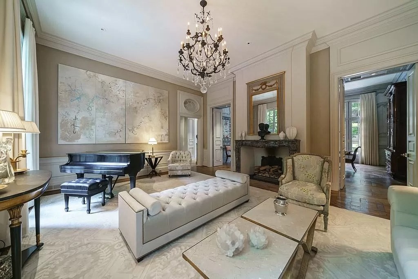
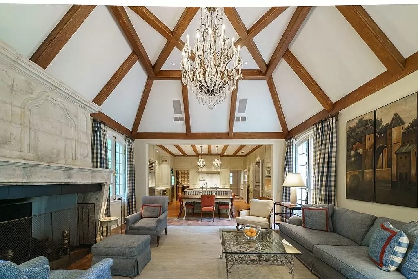
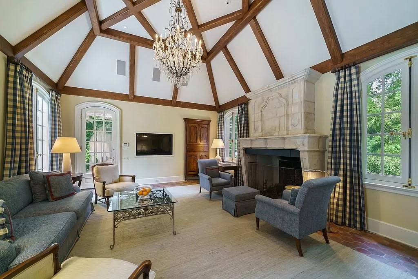
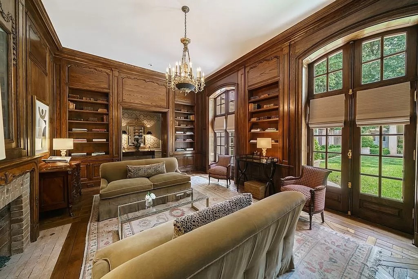
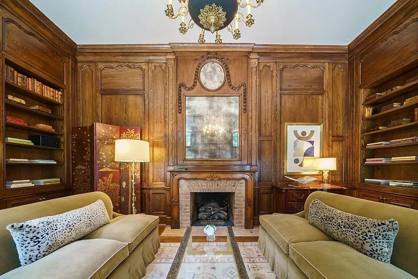
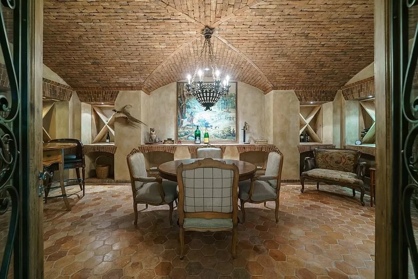
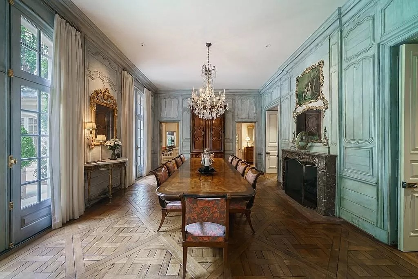
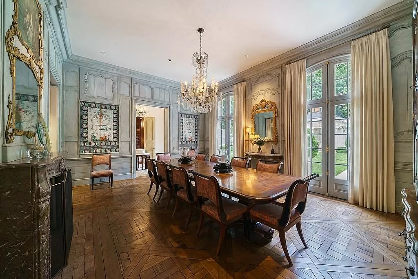
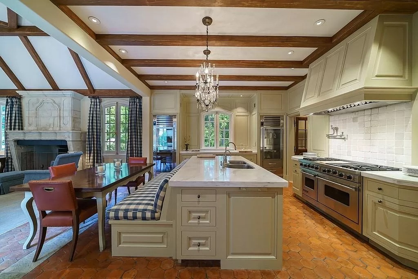
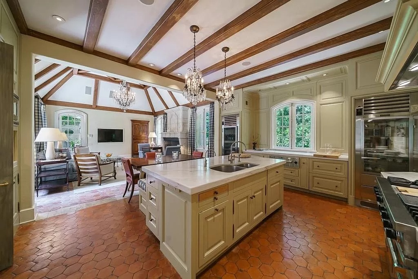
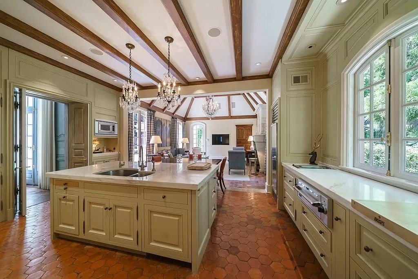
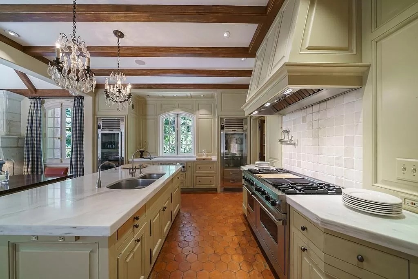
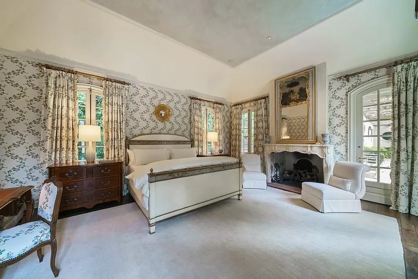
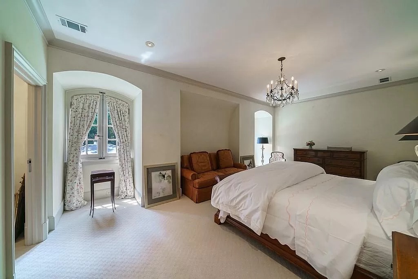
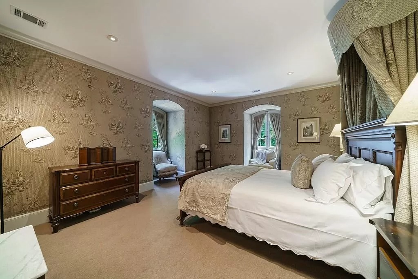
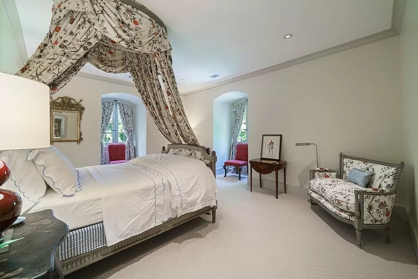
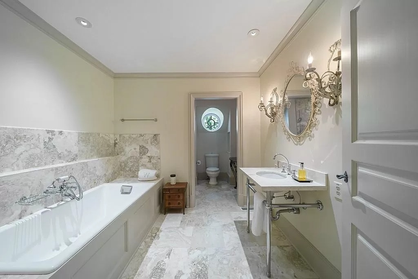
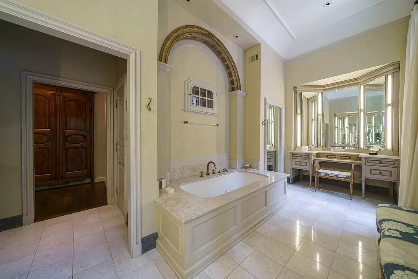
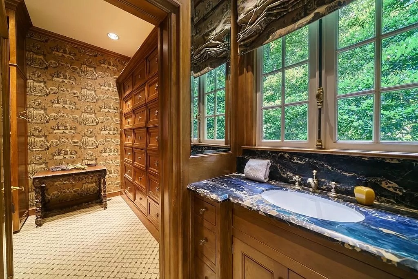
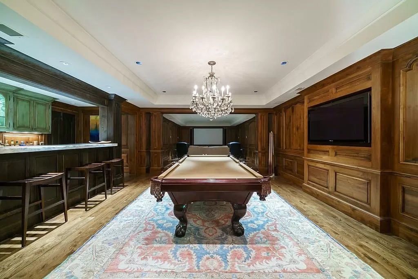
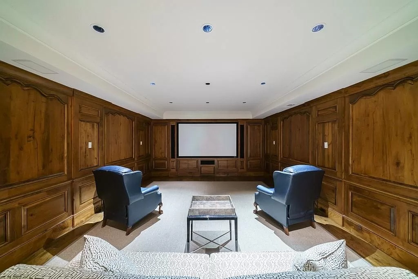
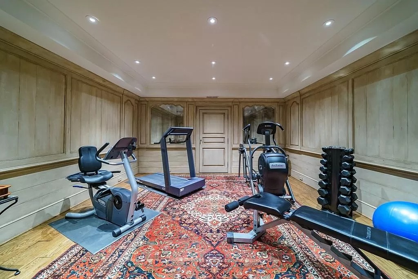
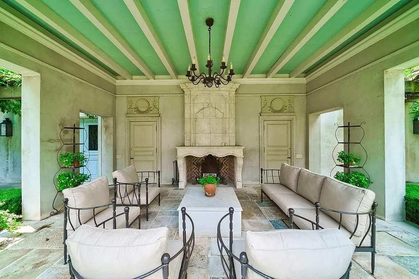
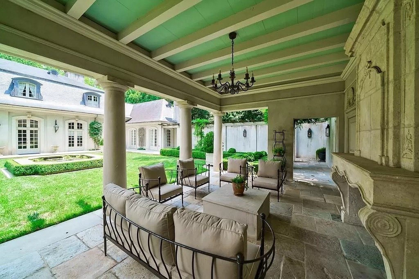
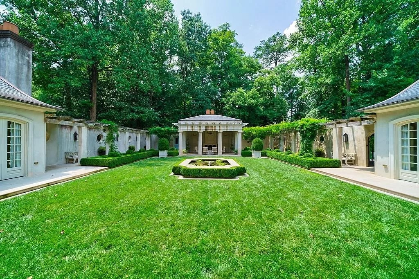
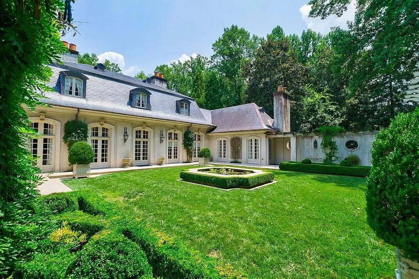
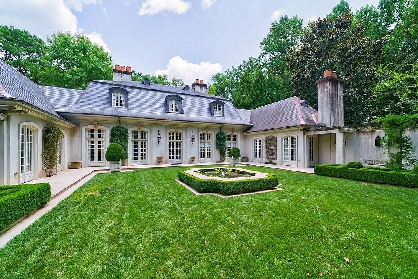
The French-inspired Home Gallery:
































Text by the Agent: Gorgeous Tuxedo Park home was thoughtfully designed by Pak Heydt and graced the cover of Veranda. Main level offers oversizing living spaces, ideal for entertaining. Beautiful French doors lead to walk-out courtyard with fireside pavilion. Sought-after oversized master on main with dual baths and walk-in closets. Upper level staircase leads to three secondary bedrooms and en-suite baths. Finished basement level offers luxurious amenities including wine cellar, recreation room, media room etc. This French inspired home is encased in architectural details and high ceilings. The property consists of beautiful manicured grounds, fountains, motor court and 3 car garage.
Photo credit: Bonneau Ansley | Source: Ansley Real Estate
* This property might not FOR SALE at moment you reading this post; please check status at Zillow link or Agent website link above*
More Tours of Homes in Georgia here:
- Exceptional Georgia Lakefront Home With Refined Transitional Design Lists for $7.15 Million
- An Extraordinary Modern Estate by Bella Fine Homes Lists for $5.5 Million in Georgia
- An Exceptional Lakefront Estate by Heirloom Builders Lists for $7.499M in Georgia
- An Extraordinary Georgia Estate Defined by Scale, Craftsmanship, and Design, Listed for $6.25 Million
