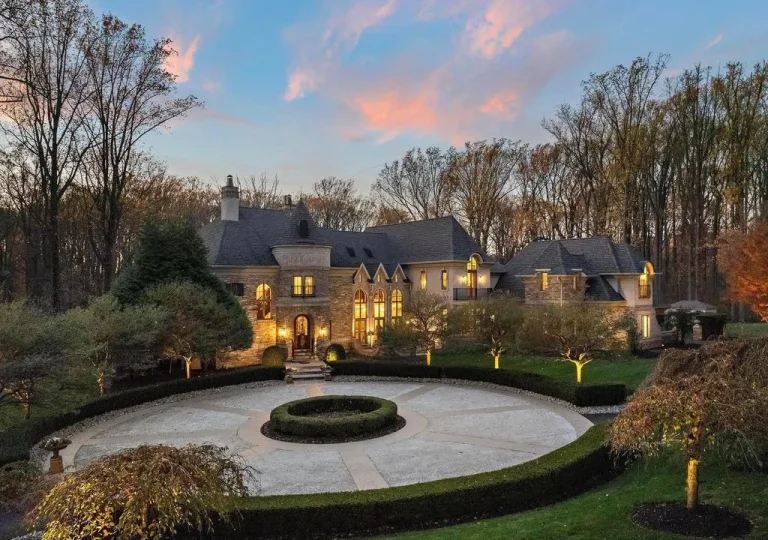Sunnymede: An Opulent Sewickley Estate with Chateau-Inspired Design, Exquisite Gardens, and Modern Amenities, Listed at $4.99 Million
265 Scaife Rd Home in Sewickley, Pennsylvania
Description About The Property
Sunnymede is an impressive estate located at 265 Scaife Rd, Sewickley, PA 15143. Inspired by the Loire Valley chateaux, this nearly 6-acre property showcases exquisite design by William Boyd Jr., with garden layout by Frederick Law Olmsted and a pool house by Albert Filoni. With 7 bedrooms, 8 bathrooms, and approximately 9,524 square feet, the main residence offers stunning features like cathedral ceilings, French doors, and cherry paneled walls. The open-concept chef’s kitchen, family room, and informal dining area provide modern appeal. The second floor includes a lavish primary suite and three bedrooms with ensuite baths, while the third floor offers three additional bedrooms and two baths. Updates such as new HVAC systems, electrical upgrades, a generator, and security cameras enhance the estate’s appeal. Sunnymede combines architectural grandeur, beautiful gardens, and contemporary amenities for an exceptional living experience in Sewickley, PA.
To learn more about 265 Scaife Rd, Sewickley, Pennsylvania, please contact Liza Christ 412-939-7000 – PIATT SOTHEBY’S INTERNATIONAL REALTY 412-471-4900 for full support and perfect service.
The Property Information:
- Location: 265 Scaife Rd, Sewickley, PA 15143
- Beds: 7
- Baths: 8
- Living: 9,524 sqft
- Lot size: 5.97 Acres
- Built: 1922
- Agent | Listed by: Liza Christ 412-939-7000 – PIATT SOTHEBY’S INTERNATIONAL REALTY 412-471-4900
- Listing status at Zillow
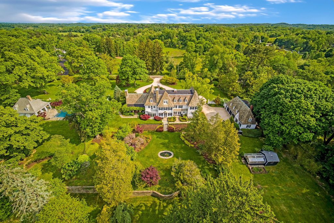
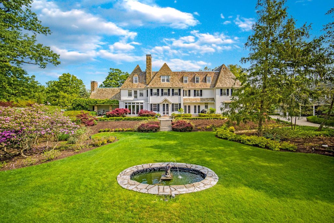
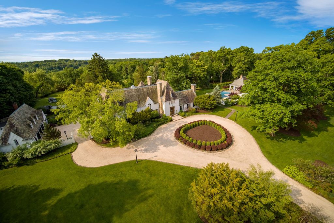
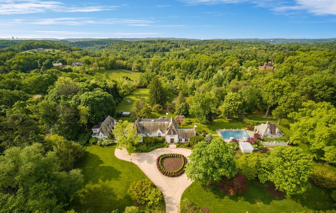
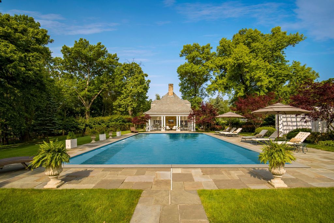
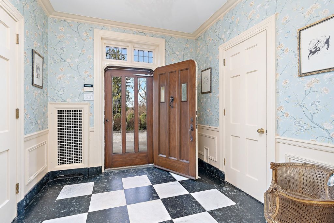
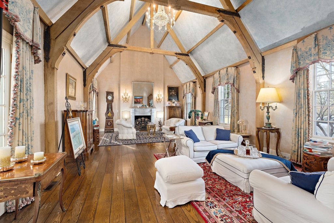
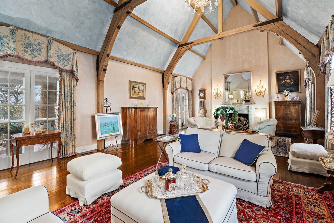
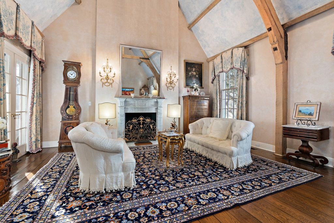
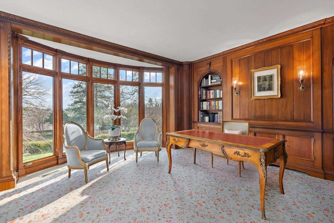
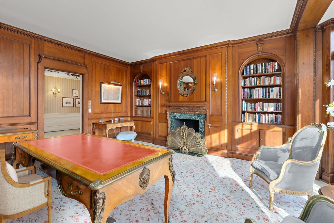
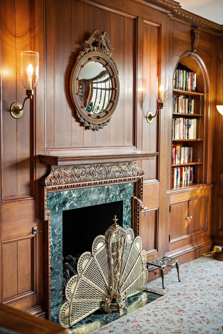
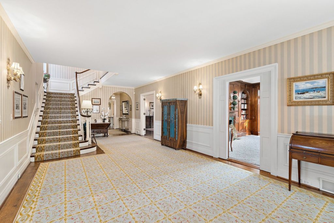
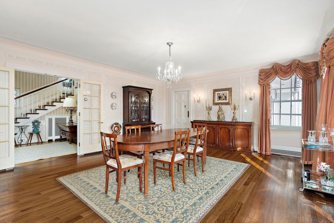
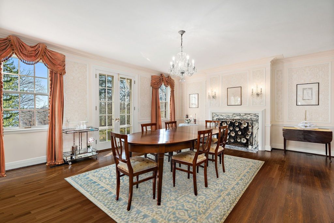
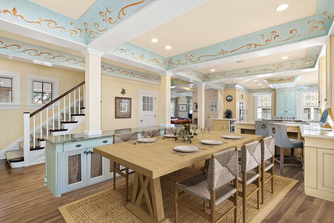
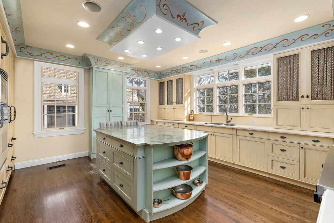
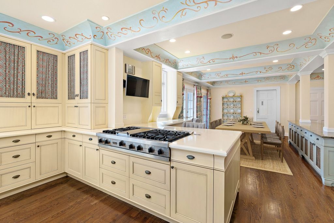
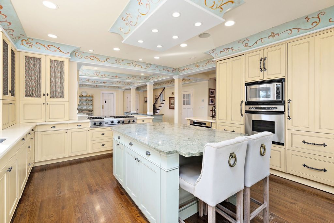
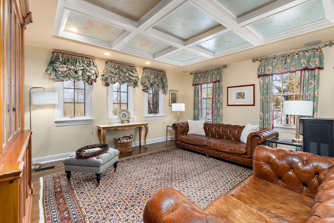
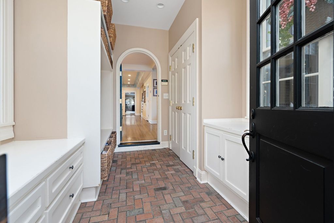
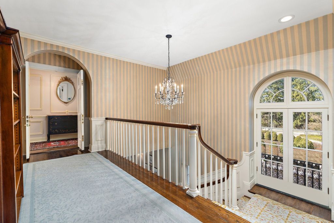
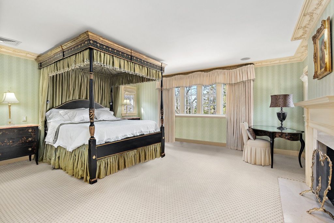
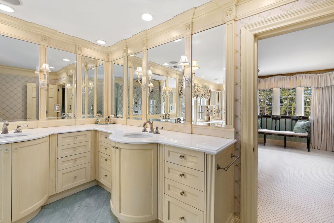
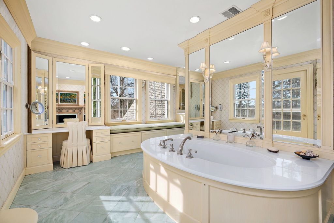
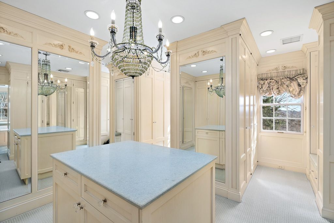
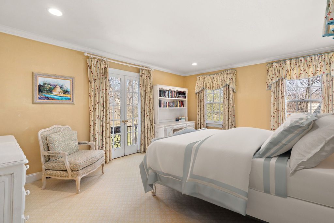
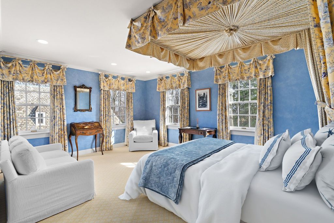
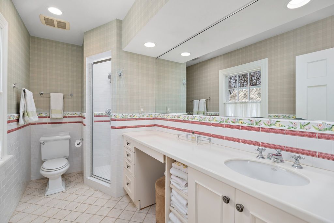
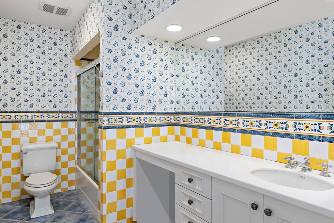
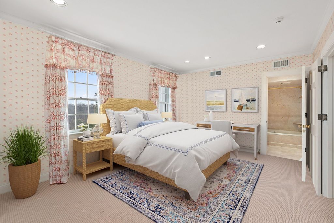
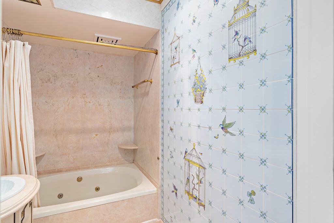
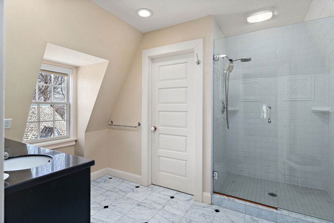
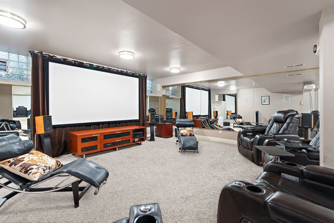
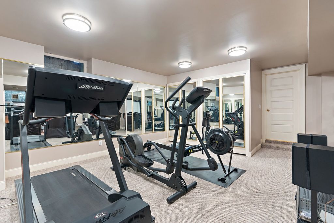
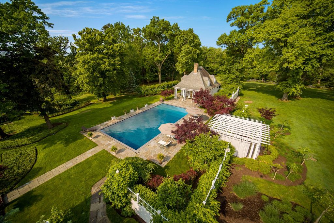
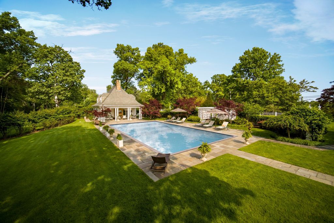
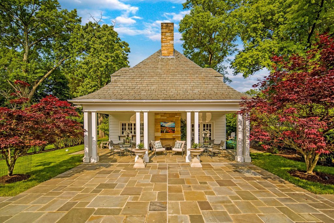
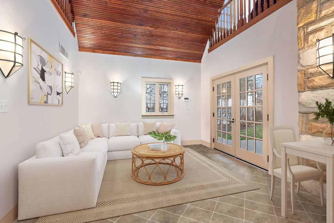
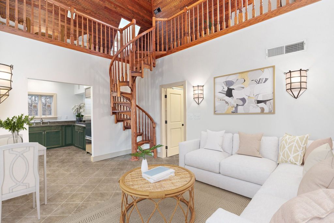
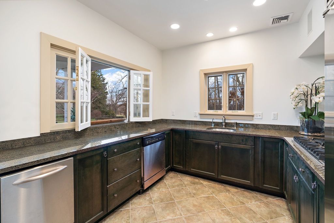
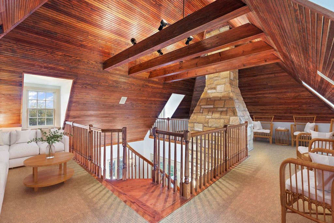
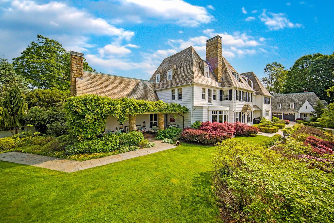
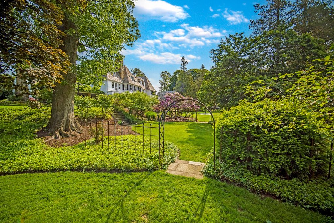
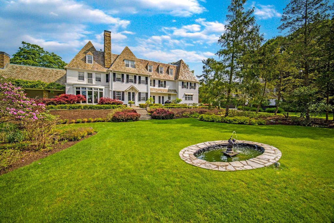
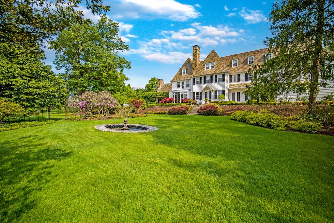
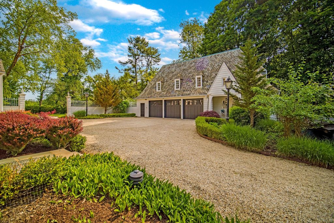
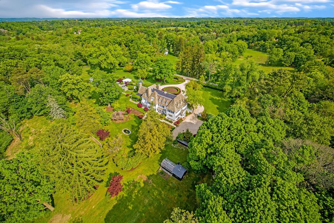
The Property Photo Gallery:











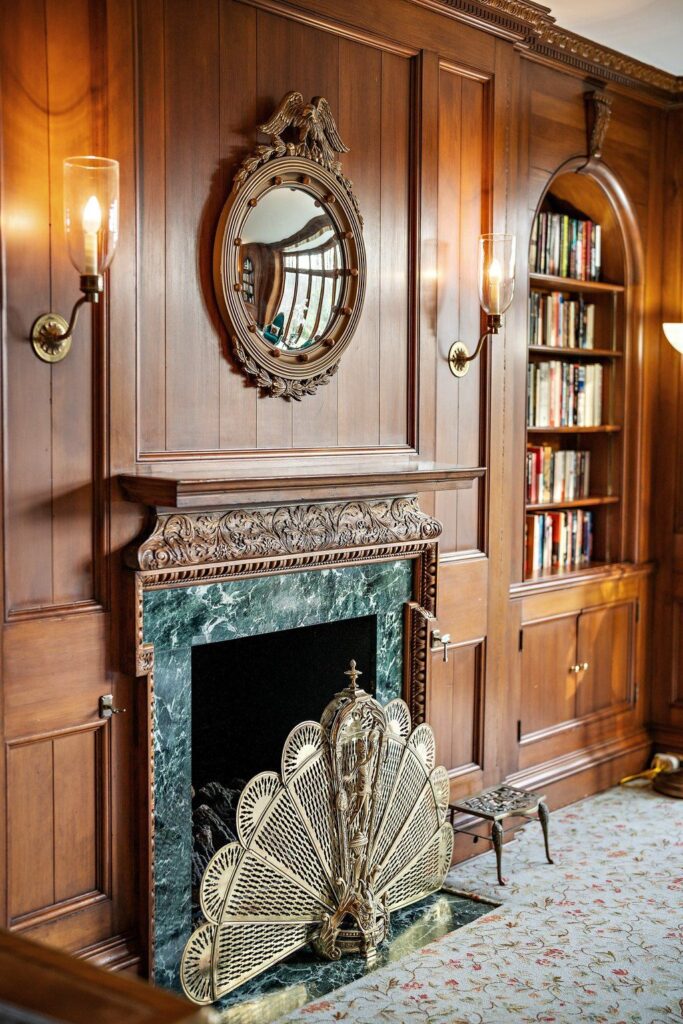




































Text by the Agent: Sunnymede was inspired by a Loire Valley chateau, designed by William Boyd Jr., with garden design by Central Park’s Frederick Law Olmsted & pool house by Albert Filoni. The nearly 6-acre estate features a main residence, a 1.5-story pool house with a full kitchen & bath, a saltwater pool, a generous 1-bedroom apartment above the 3-car garage, greenhouse, formal gardens & various open fields. Captivating interior details awe such as cathedral, beamed & coiffured ceilings, French doors, cherry paneled walls, walnut floors & original plaster moldings. Nearly every room looks upon the idyllic gardens. The well-preserved original architecture is evident in the great room, library & dining room while the impressive chef’s kitchen, family room & informal dining are open concept. The 2nd floor hosts a lavish primary suite plus a large laundry room & 3 bedrooms all with ensuite baths. The 3rd floor boasts 3 more bedrooms and 2 baths. New HVAC, updated electrical, generator & security cameras.
Courtesy of Liza Christ 412-939-7000 – PIATT SOTHEBY’S INTERNATIONAL REALTY 412-471-4900
* This property might not for sale at the moment you read this post; please check property status at the above Zillow or Agent website links*
More Homes in Pennsylvania here:
- Pennsylvania French Normandy Estate Showcasing Exquisite Craftsmanship and Functional Elegance for $5,249,000
- Tuscan Elegance Meets Modern Luxury in Pennsylvania’s $15 Million Estate
- Pennsylvania Masterpiece: $3.85M Elegant Estate Offering Comfort, Style & Sophistication
- Unparalleled Luxury Living: 38+ Acre Estate with Italian Villa Charm in Center Valley, PA, Priced at $5,750,000
























