Swanson House by Soloway Designs Architecture + Interiors
Architecture Design of Swanson House
Description About The Project
Swanson House by Soloway Designs Architecture + Interiors, nestled in the seclusion of a high desert homestead, is a stunning example of Desert Modern architecture. This home features architectural details that beautifully capture the color and texture of its rugged surroundings. Entering through an architect-designed door, you are welcomed into a Great Room characterized by sweeping dropped ceiling soffits and a striking fireplace adorned with graphic tiles and metal panels.
Designed with entertaining in mind, the open floor plan includes a spacious kitchen with an oversized pantry and a large island with seating. Adjacent to the kitchen, a serving bar opens to the outdoors, facilitating seamless indoor-outdoor living. A custom wine room on display next to the dining area adds a touch of elegance. The dining space opens to a covered patio and deck that wrap around the home, encompassing lounge areas, fire features, an outdoor kitchen, a pool, a spa, and a lagoon. Additionally, the outdoor space extends to a separate sunset patio, perfectly oriented to capture the most breathtaking views of the evening skies.
The Architecture Design Project Information:
- Project Name: Swanson House
- Location: Scottsdale, Arizona, United States
- Project Year: 2018
- Area: 5247 sqft
- Designed by: Soloway Designs Architecture + Interiors
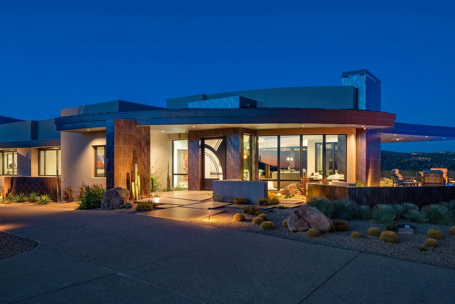
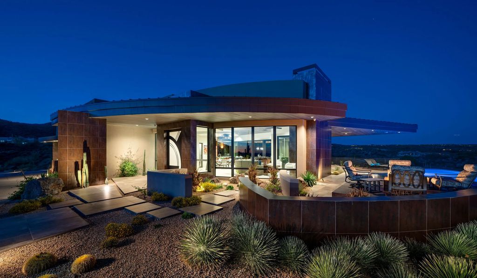
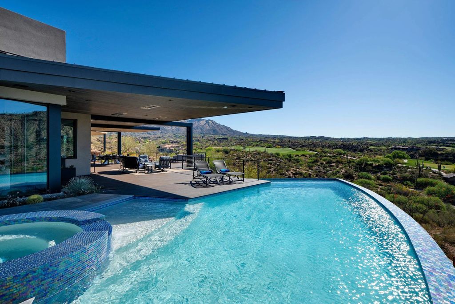
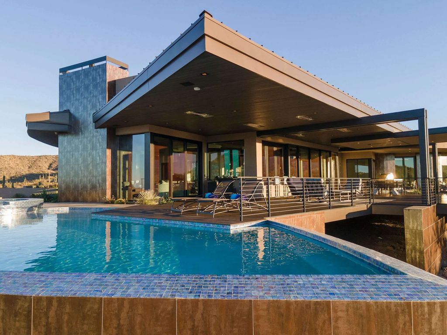
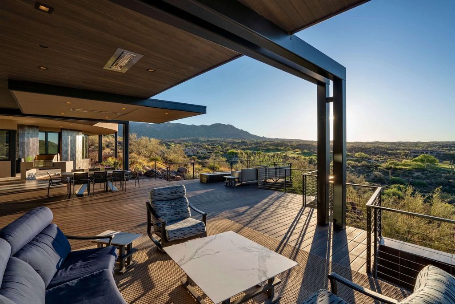
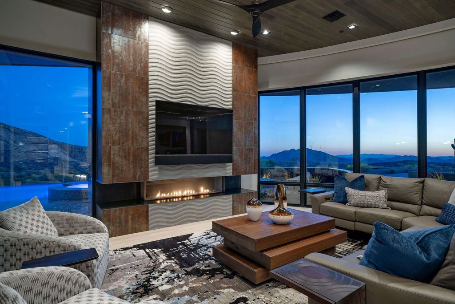
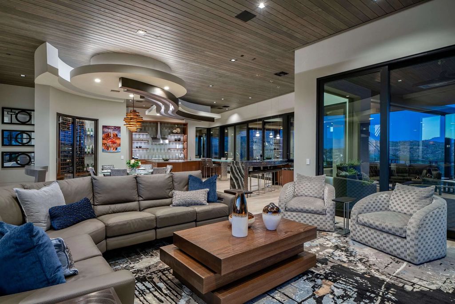
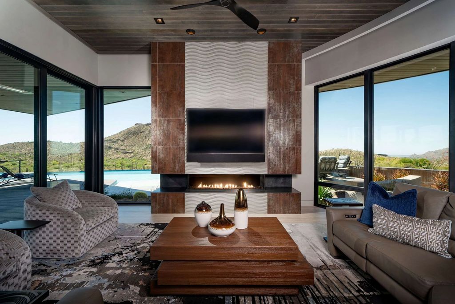
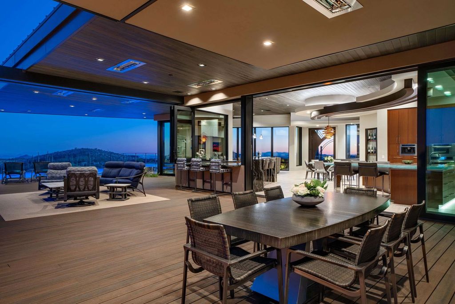
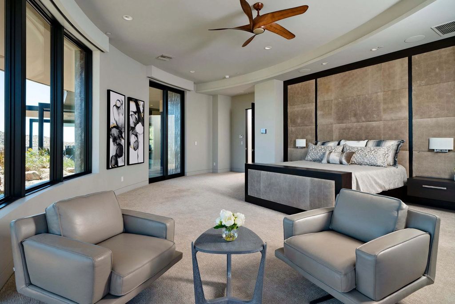
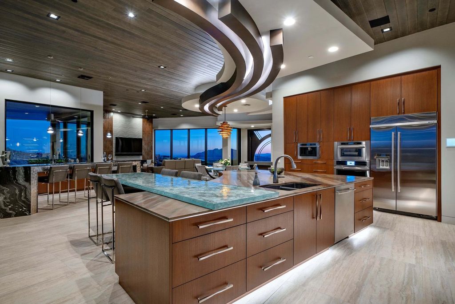
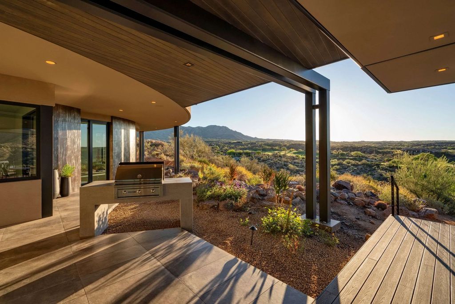
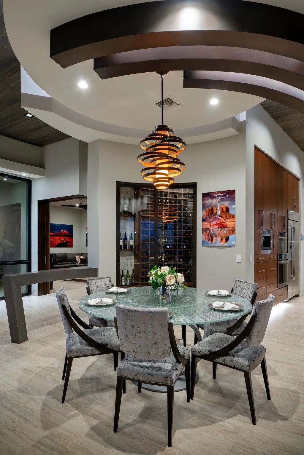
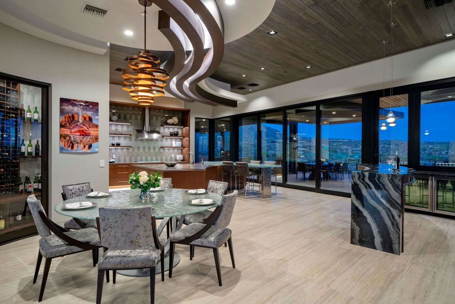
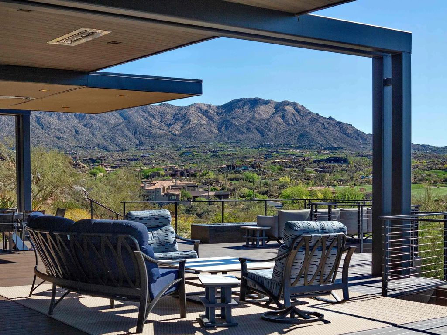
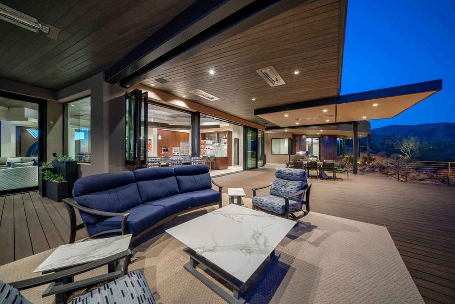
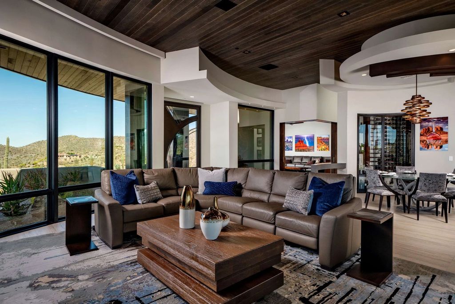
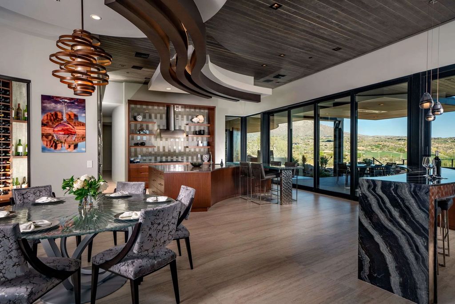
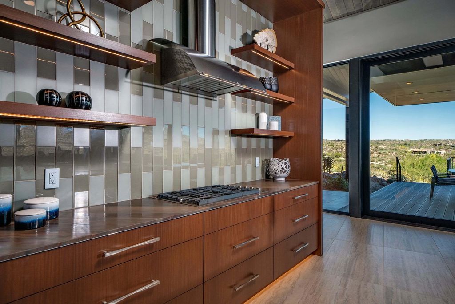
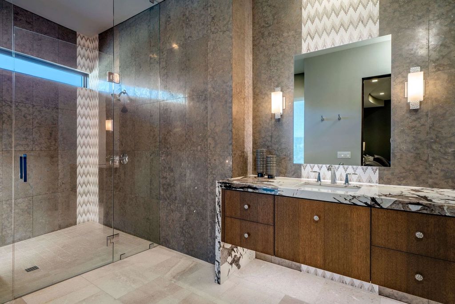
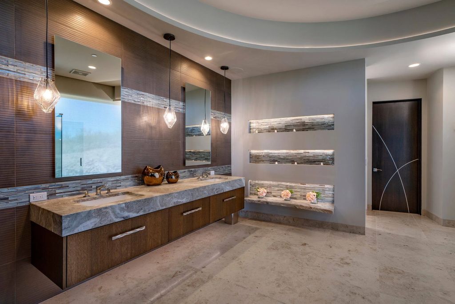
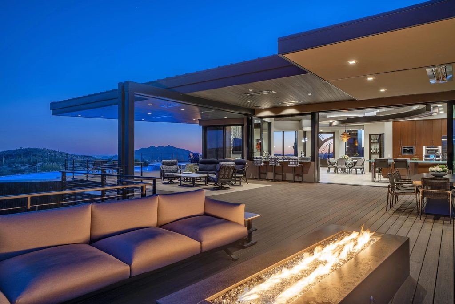
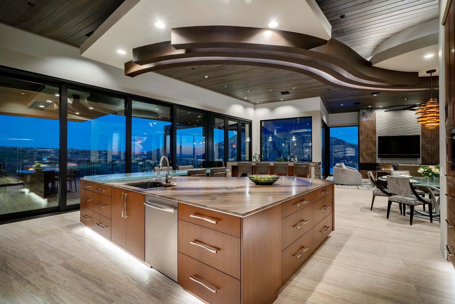
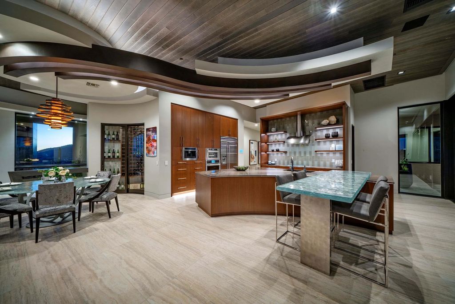
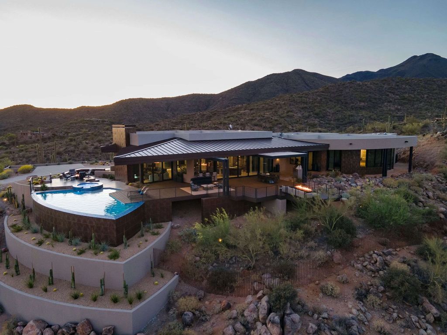
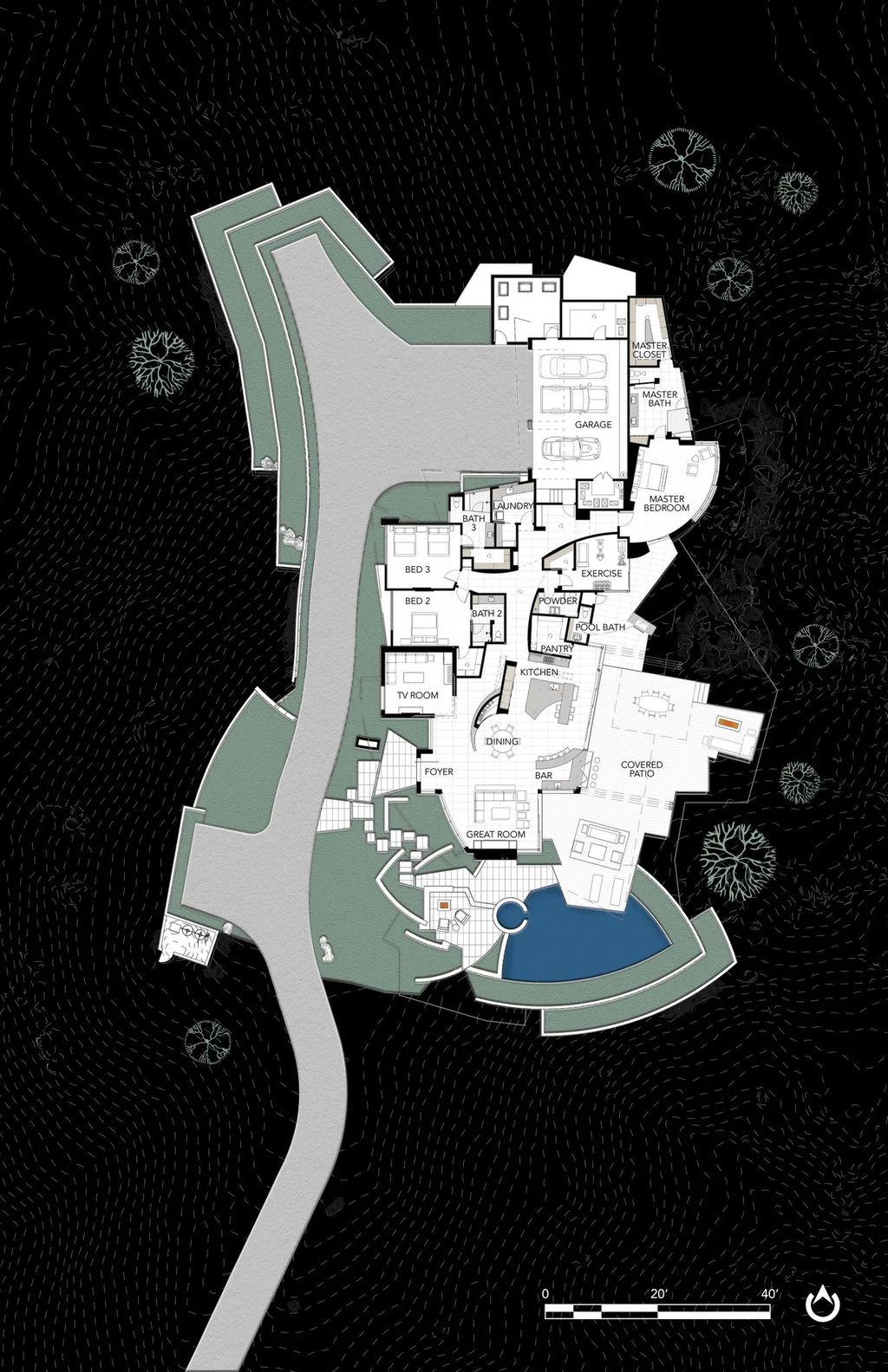
The Swanson House Gallery:












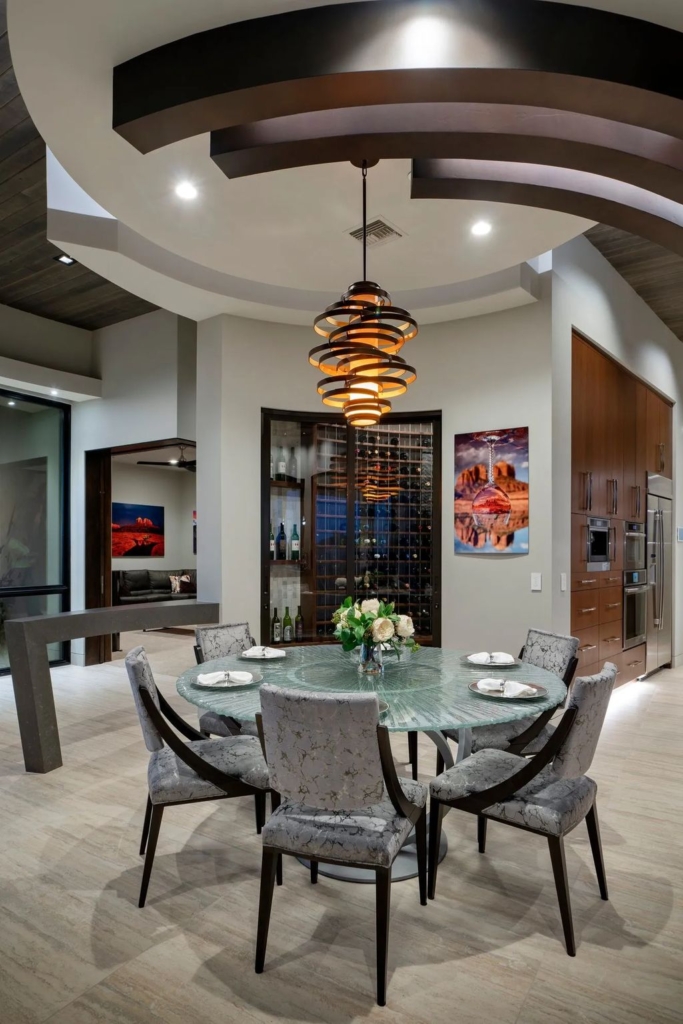












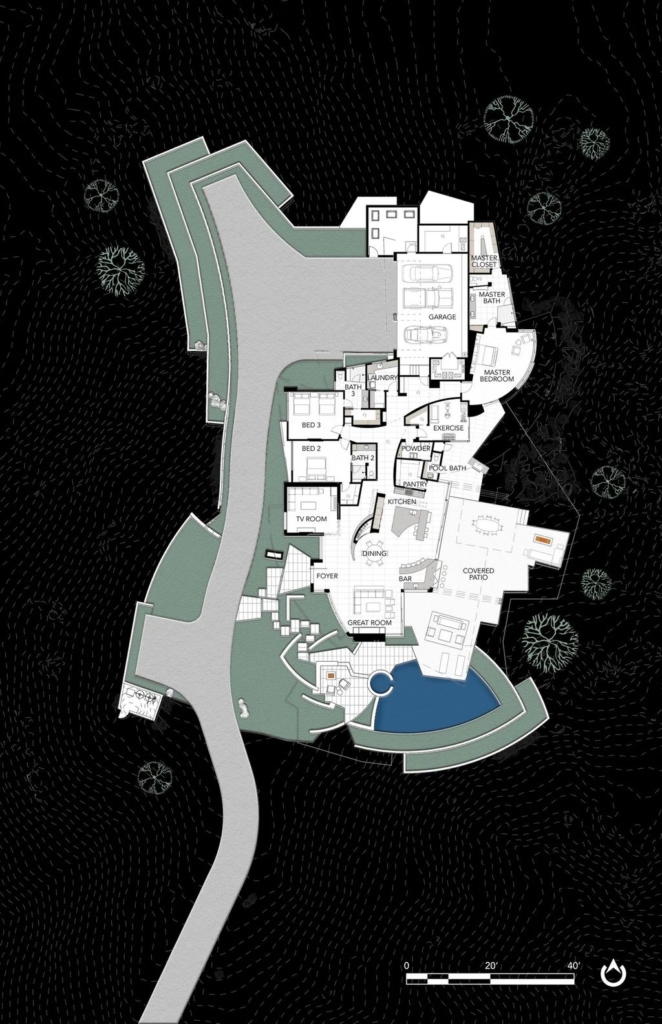
Text by the Architects: Situated in the seclusion of a high desert homestead, this Desert Modern features architectural details that capture the color and texture of its rugged surroundings. An architect-designed Entry Door leads to a Great Room characterized by sweeping dropped ceiling soffits and a graphic tile and metal panel faced fireplace.
Photo credit: | Source: Soloway Designs Architecture + Interiors
For more information about this project; please contact the Architecture firm :
– Add: 7230 N La Cañada Dr, Tucson, AZ 85704, United States
– Tel: +1 520-219-6302
– Email: Info@soloway-designs.com
More Projects in United States here:
- Stairway to the Stars, Light-filled Home by Minarc Group
- Wandertree Residence, Stunning Refurbishment from 1970’s Home by A21
- Stunning Gated Contemporary Smart Home in Bel Air comes to Market for $5,595,000
- This $15,880,000 Naples Home offers Stunning Water Views from Every Window
- Elegant and Stunning Estate in Connecticut New to Market for $3,200,000































