T House, Stunning Project atop Los Angeles’ Hollywood Hills by ANX
Architecture Design of T House
Description About The Project
T House, a stunning creation by ANX / Aaron Neubert Architects, perched gracefully upon a steep terrain to the South, beckons with its alluring design. Its strategic placement crafts an inviting entry courtyard that gracefully descends through terraced gardens, guide visitors toward the glass enclosed foyer.
Besides, the home’s design ingeniously integrates telescoping glass doors that stretch across its expanse, capture panoramic views of the nearby mountains. This unique “t” spatial configuration not only defines the home’s layout. But also guarantees an uninterrupted flow of awe inspiring scenery throughout its entirety, extend even to the pool area and the distant landscape.
United visually and audibly, the three levels of the t House converge around a vertical slot window and an adjacent void, crowned by a transom window on the Southern facing roof. A stairwell leads to the pool level on the Northern end. The middle level harbors porous, semi autonomous spaces that house the entry, living room, kitchen, dining room, lounge, and office. Below, the lower level hosts a guest suite and a semi enclosed entertainment area that opens to the pool, terrace, and lawn. Also, create a haven for relaxation and social gatherings. On the upper level, practicality reigns as bedrooms, laundry facilities, and a garage offer the essentials for daily living.
Externally, the t House boasts sustainable charcoal stained cedar siding. Also, hand pressed terracotta bricks, marrying the architecture with its surroundings. Once inside, exposed Douglas fir beams, wide plank oak and natural limestone flooring, plaster walls, rift sawn oak cabinetry. And dark bronze finished windows and railings create an atmosphere that’s both luxurious and grounded. The T House is a testament to ANX / Aaron Neubert Architects’ brilliance in melding nature and architecture into a harmony of symphony of design.
The Architecture Design Project Information:
- Project Name: T House
- Location: Los Angeles, California, United States
- Project Year: 2023
- Area: 3882 ft²
- Designed by: Aaron Neubert Architects
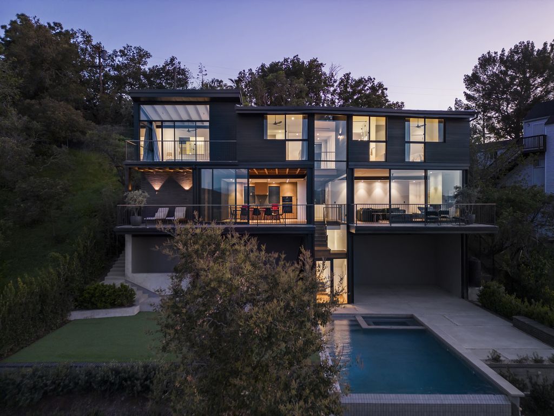
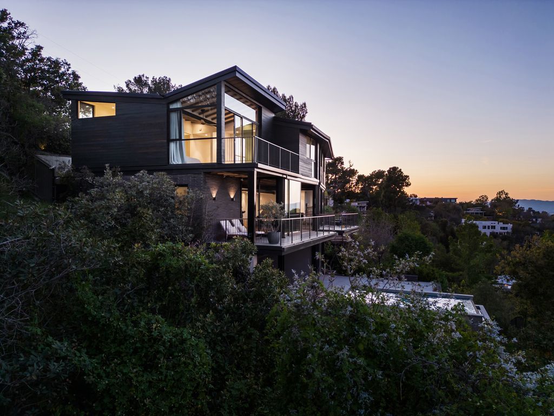
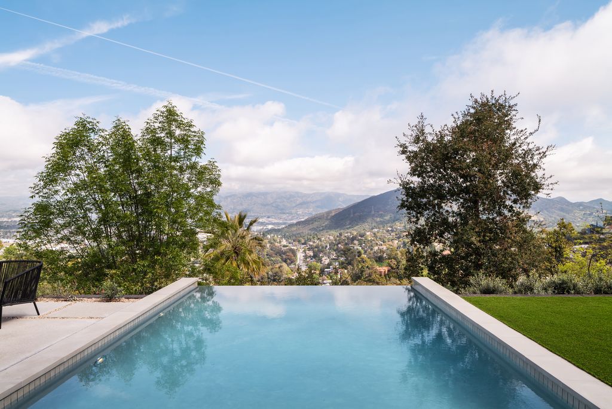
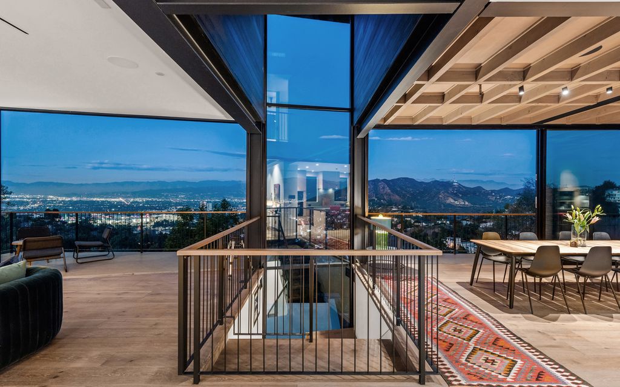
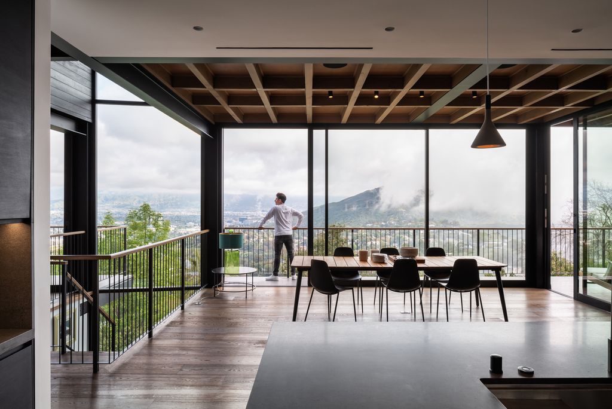
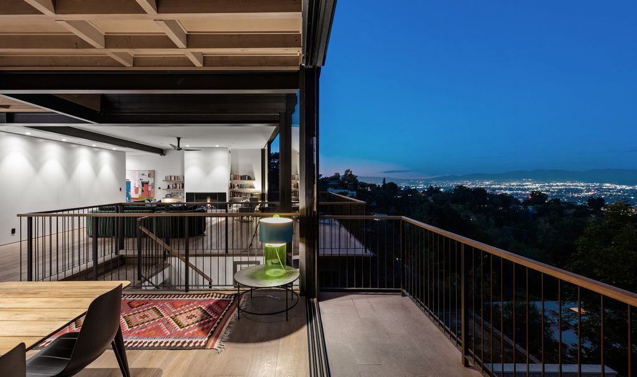
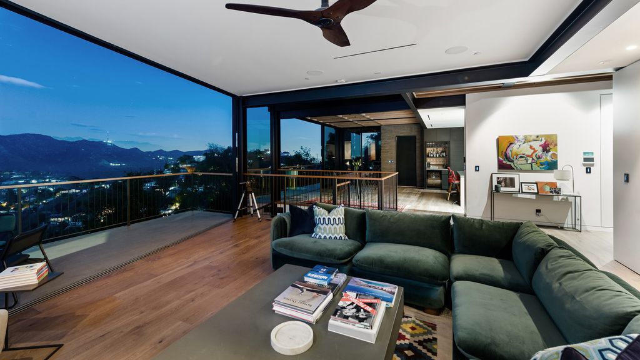
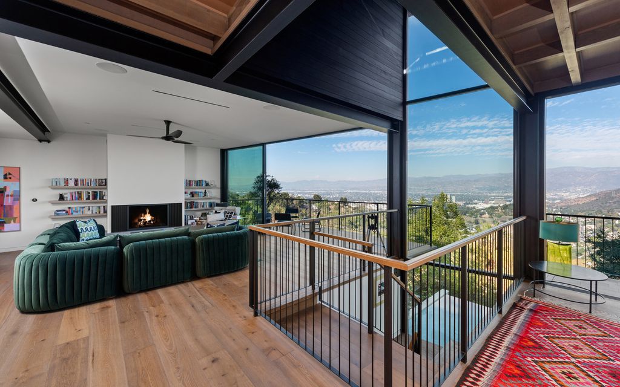
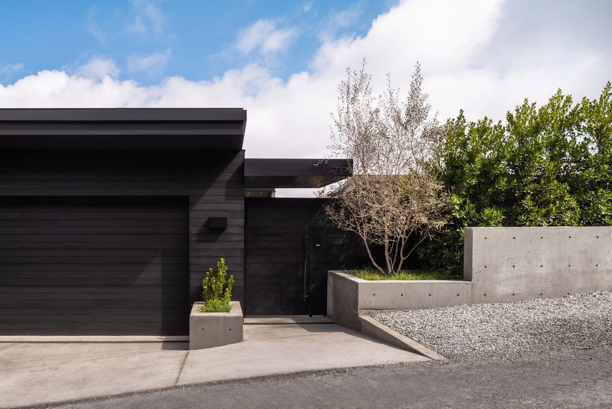
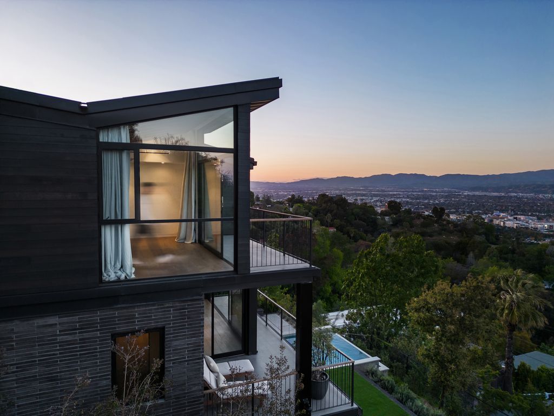
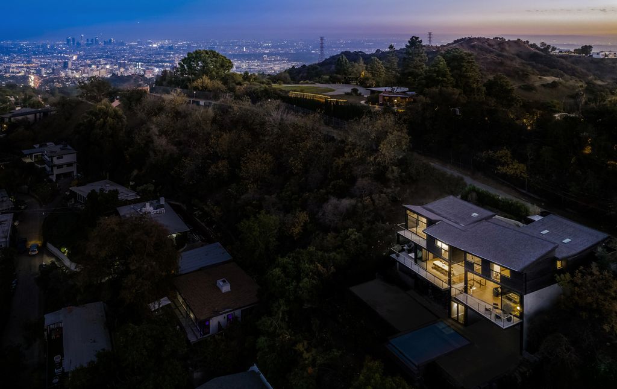
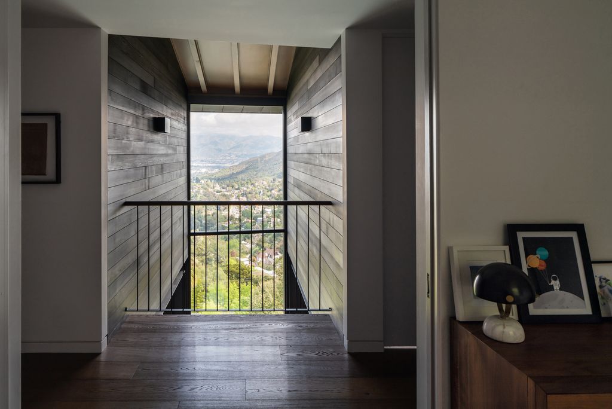
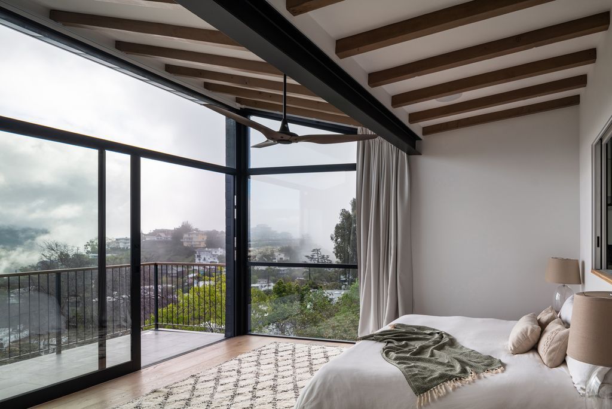
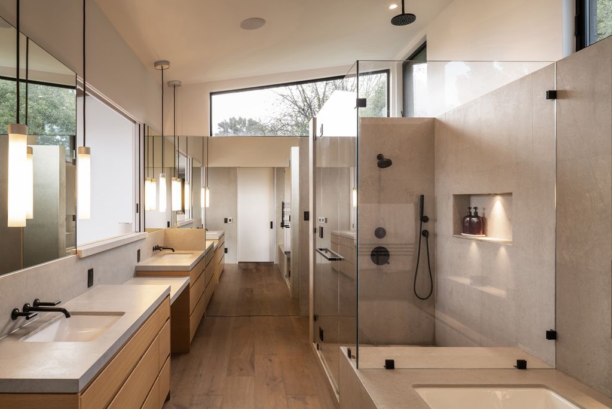
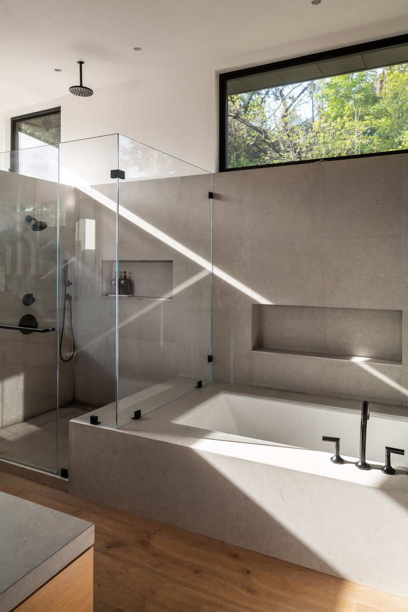
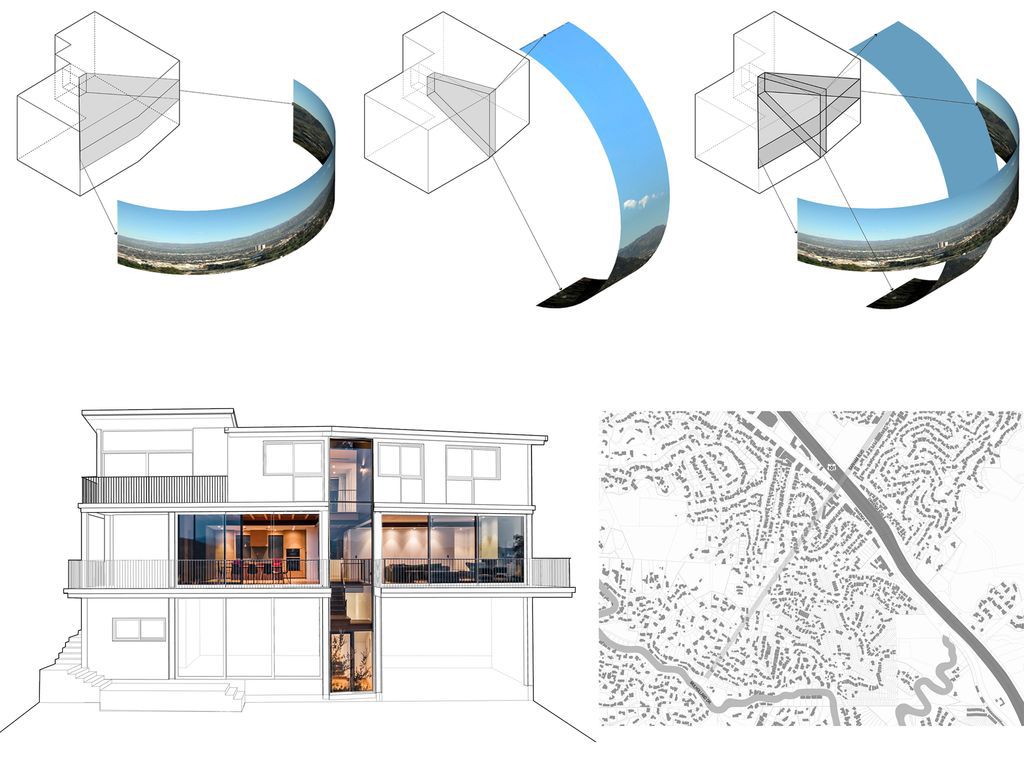
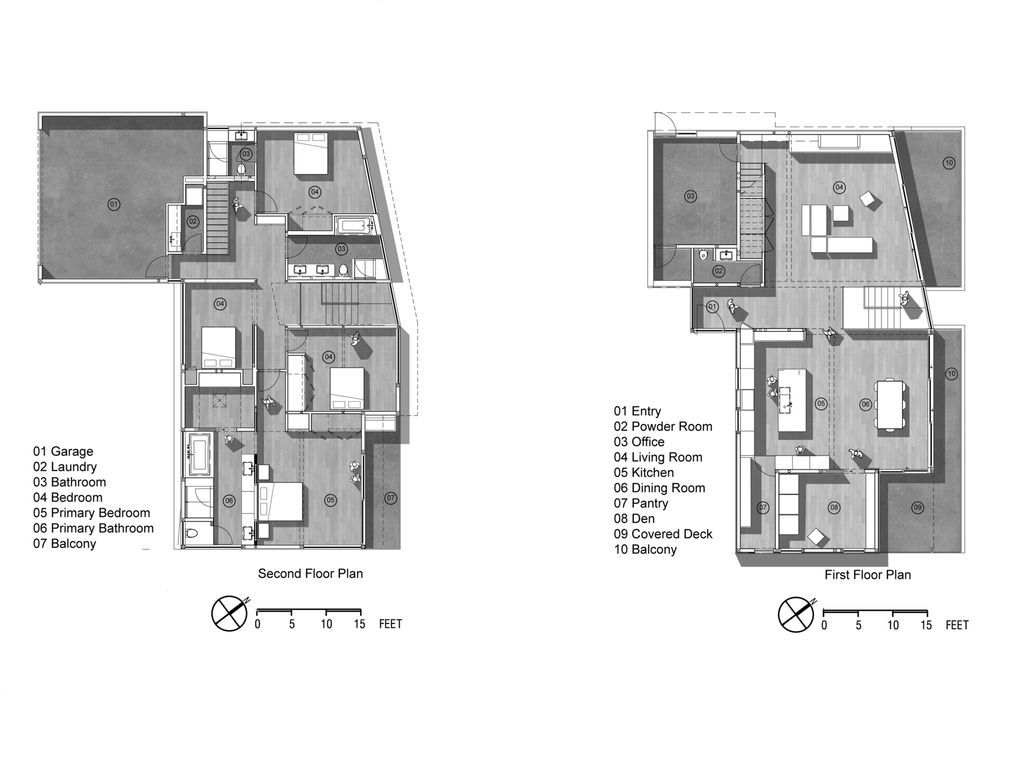
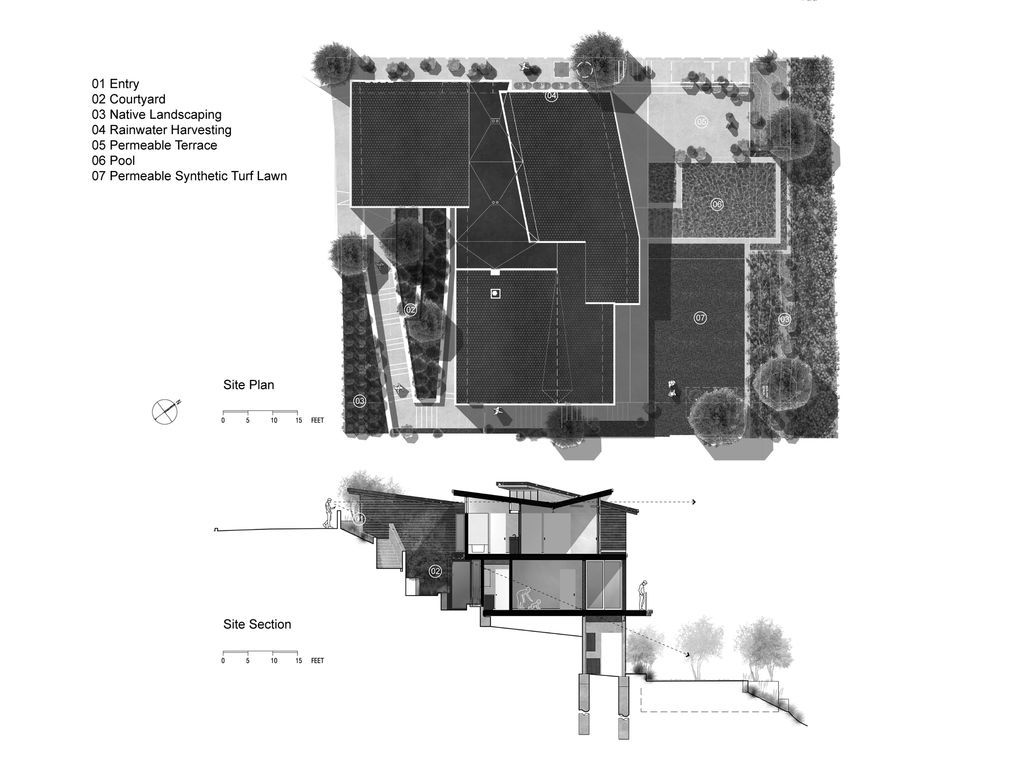
The T House Gallery:














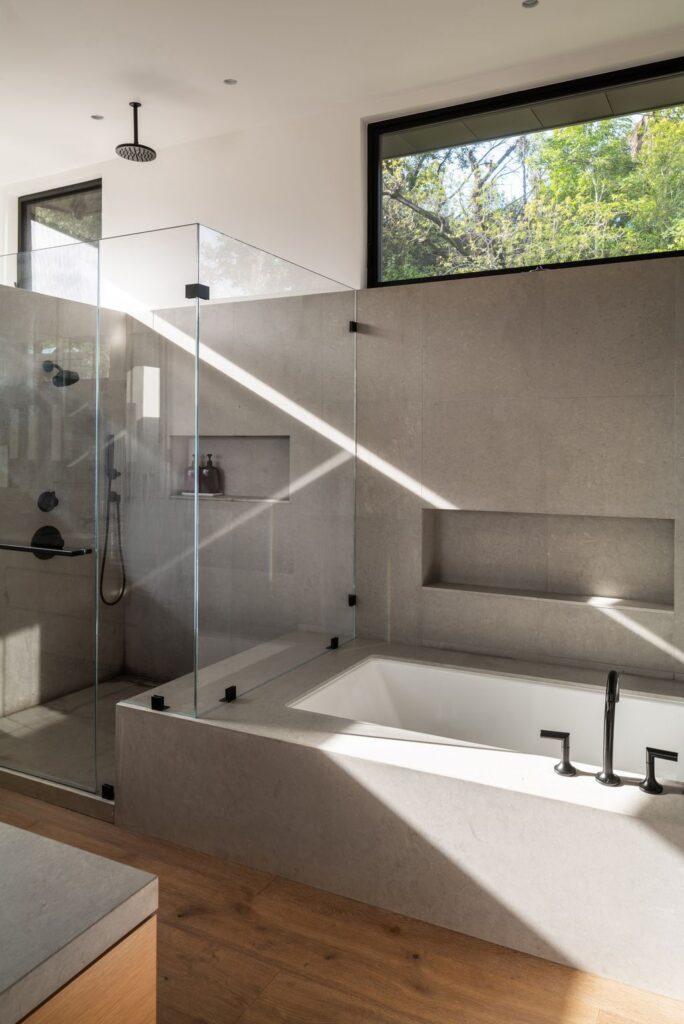



Text by the Architects: Aaron Neubert Architects presents T House, a house for a young family perched atop Los Angeles’ Hollywood Hills. Also, offers stunning views of the San Fernando Valley, Griffith Park, and the iconic Hollywood Sign. In addition to this, this biophilic house sublimely blends with its bucolic surroundings, cleverly adhere to strict hillside regulations. While propose an innovative model for Southern California hillside developments.
Photo credit: Paul Vu / HANA | Source: Aaron Neubert Architects
For more information about this project; please contact the Architecture firm :
– Add: 2814 Rowena Ave #1, Los Angeles, CA 90039, United States
– Tel: +1 323-953-4700
– Email: mail@a-n-x.com
More Projects in United States here:
- The Ultimate Gulf Front Estate in Nokomis, Florida for $8.6 Million
- Bull Path, Modern House with Two-storey Volumes by BMA Architects
- This Majestic Retreat offers The Utmost Privacy in Vero Beach Asking for $12,900,00
- Bask in Unmatched Luxury at the $31.9 Million Villa Azura in North Palm Beach
- Luxurious Pebble Beach Property on 2.42 Acres with Ocean Views for Sale at $22.5 Million































