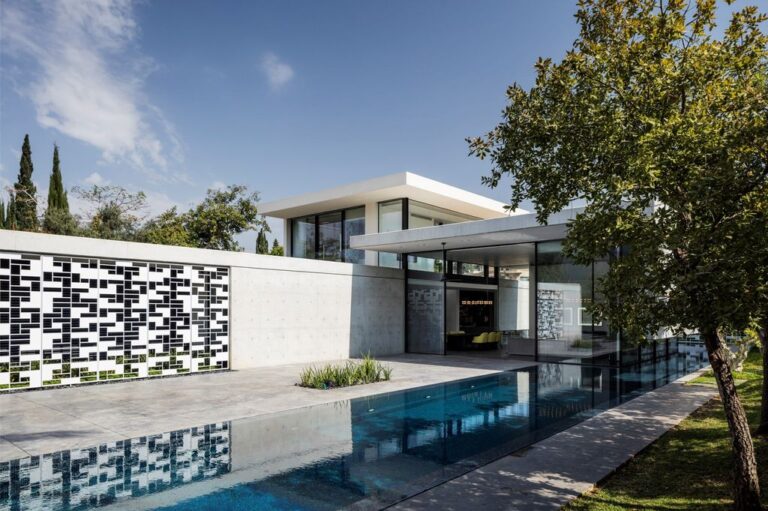AB House
AB House with Grid-like Perforated Screens Features by Pitsou Kedem
AB House designed by Pitsou Kedem Architects, covers 770 square metres of a 1,800-square-metre plot in the Kfar Shmaryahu neighbourhood to the North of the Israeli city. The house comprises two interconnected volumes; a long exposed concrete box that extends into a reflecting pool, and a taller perpendicular rendered structure. Indeed, this house’s simple forms […]
June 17, 2021
