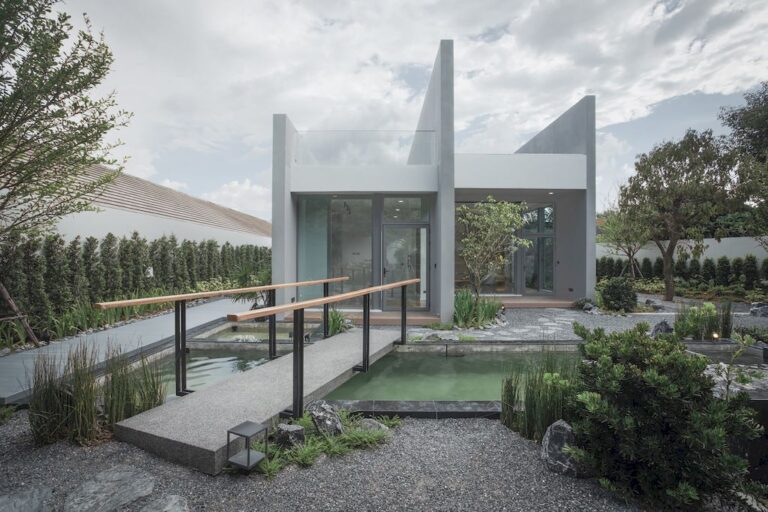TP House
TP House with Private, Serene and Greenery Spaces by 2929 Design Lab
TP House designed by 2929 Design Lab, is a one – story house with an area of 500 sq.m. on the ground floor (800 sq.m. include the rooftop), consist of two main compartments. The front compartment is a location of the dining room, living room, a guest chamber, including the way up to the rooftop […]
December 12, 2022
