Tetherow Overlook House in Central Oregon by Hacker Architects: Where Art Meets Desert Landscape
Architecture Design of Tetherow Overlook House
Description About The Project
Discover Tetherow Overlook House in Central Oregon by Hacker Architects — a sculptural desert home where art, landscape, and modern design unite.
The Project “Tetherow Overlook House” Information:
- Project Name: Tetherow Overlook House
- Location: Bend, Oregon, United States
- Built area: 7,600 ft²
- Designed by: Hacker Architects
Tetherow Overlook: A Dialogue Between Architecture, Art, and Desert
In Central Oregon’s rugged high desert, Tetherow Overlook by Hacker Architects emerges as a sculptural residence where modern architecture, art, and nature converge. Designed for a family passionate about creativity and entertainment, the 7,600-square-foot home rests atop a bluff, cascading down the pumice-covered hillside with a rhythm of platforms and faceted walls.
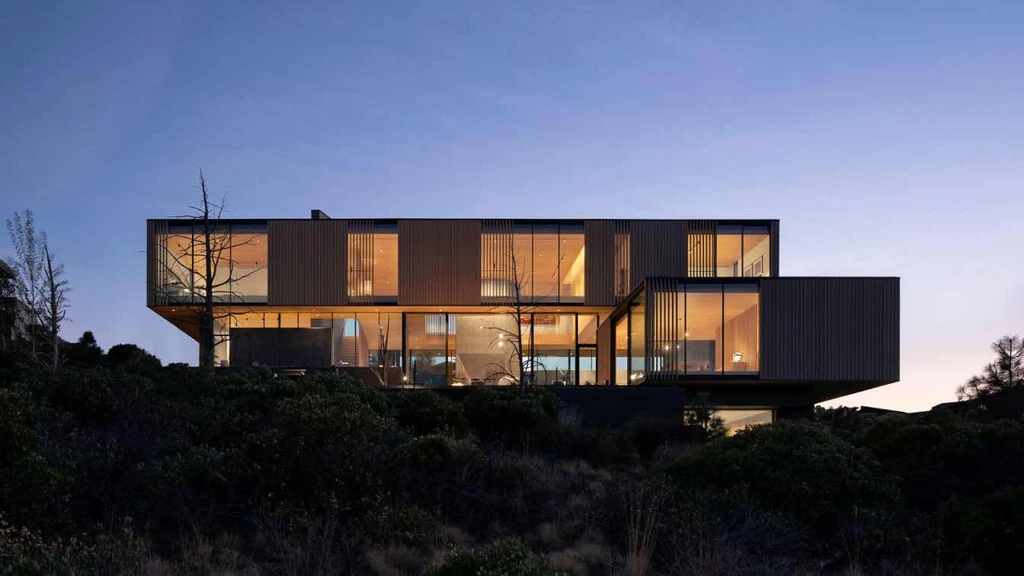
Speaking with Luxury Houses Magazine, the design team at Hacker Architects described the home’s ethos: “Our intention was to shape a house that both shelters and reveals—a place where daily life unfolds in rhythm with the desert’s light, textures, and vast horizons.”
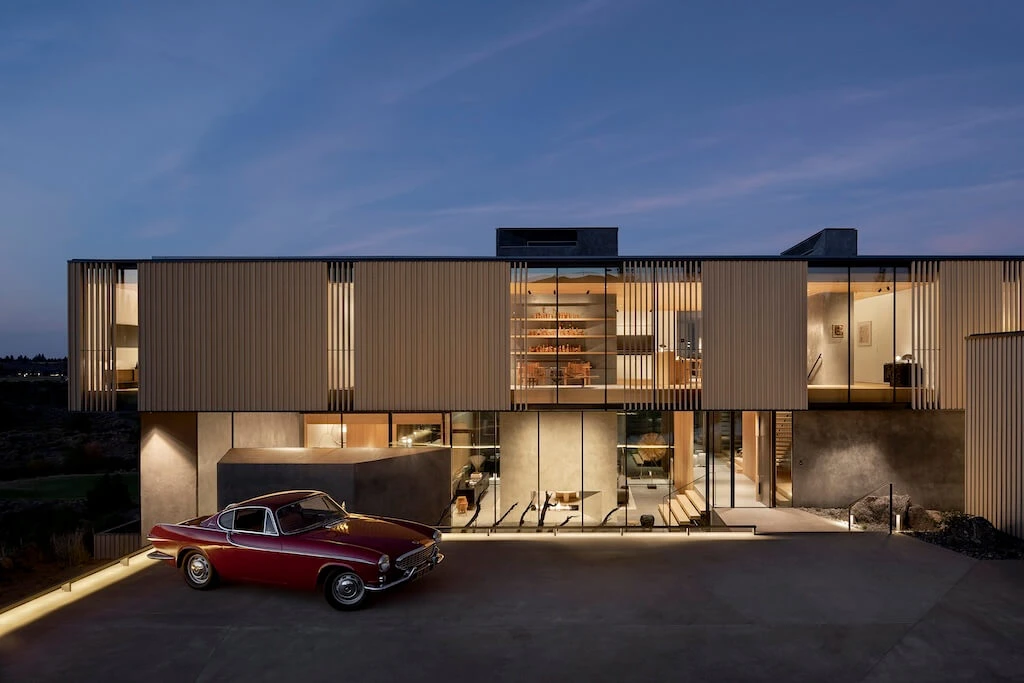
SEE MORE: Tampa Bay Luxury Real Estate: A Modern Coastal Retreat for $9.8 Million
Form Inspired by Volcanic Terrain
The architectural form of Tetherow Overlook draws inspiration from volcanic geology. Faceted concrete mass walls, reminiscent of nearby basalt and obsidian formations, anchor the residence and guide circulation through the site. These structural masses direct views outward while providing privacy and stability, creating a dynamic interplay between enclosure and exposure.
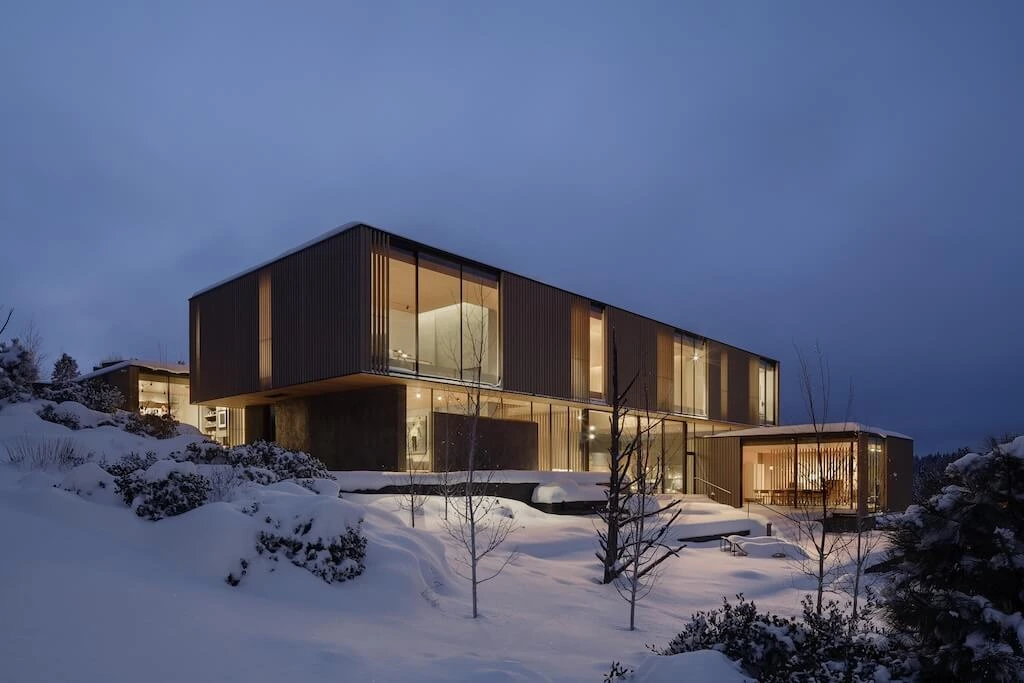
Three distinct wood-clad volumes—housing the garage and studio, private bedrooms, and a dining area—interlock across the site. Between these monolithic forms, open-air voids create a series of microclimates that allow the high desert winds, sun, and light to permeate the house.
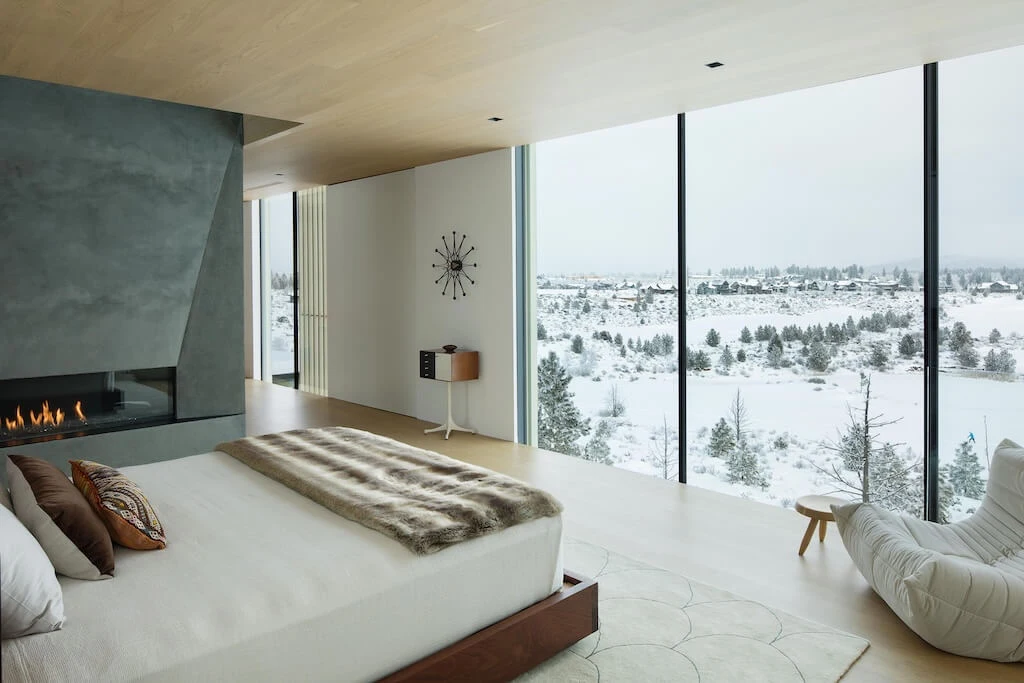
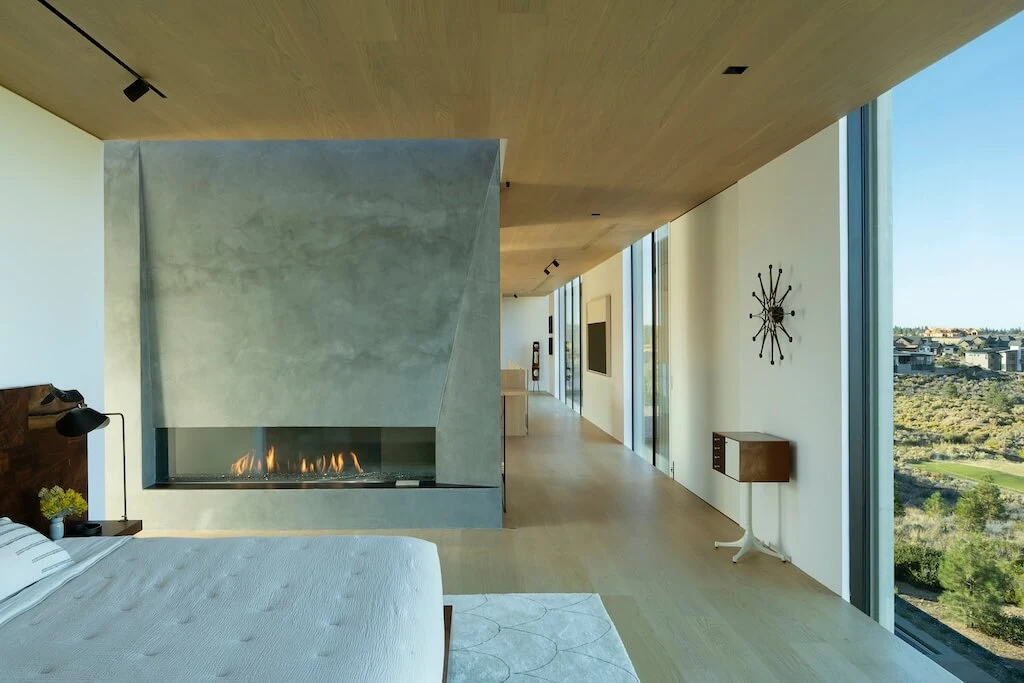
In a statement to Luxury Houses, Hacker Architects explained: “By abstracting geological forms into architecture, we sought to create a home that feels discovered, not imposed—an extension of its volcanic terrain rather than an interruption.”
SEE MORE: Calizonia Casual by JMAD, A Roman-Inspired Modern Retreat in Paradise Valley
Interior-Exterior Continuity
Approach to the home begins at the highest point of the site, where a semi-enclosed auto court frames the entry sequence. A large patinated steel pivot door welcomes visitors beneath the cantilevered bedroom volume, leading to an intermediate level between the main living spaces.
Inside, floors, ceilings, and walls extend visually toward the landscape, erasing boundaries between interior and exterior. Each framed view becomes a living artwork—desert skies, volcanic ridges, and the ever-changing tones of the high desert environment.
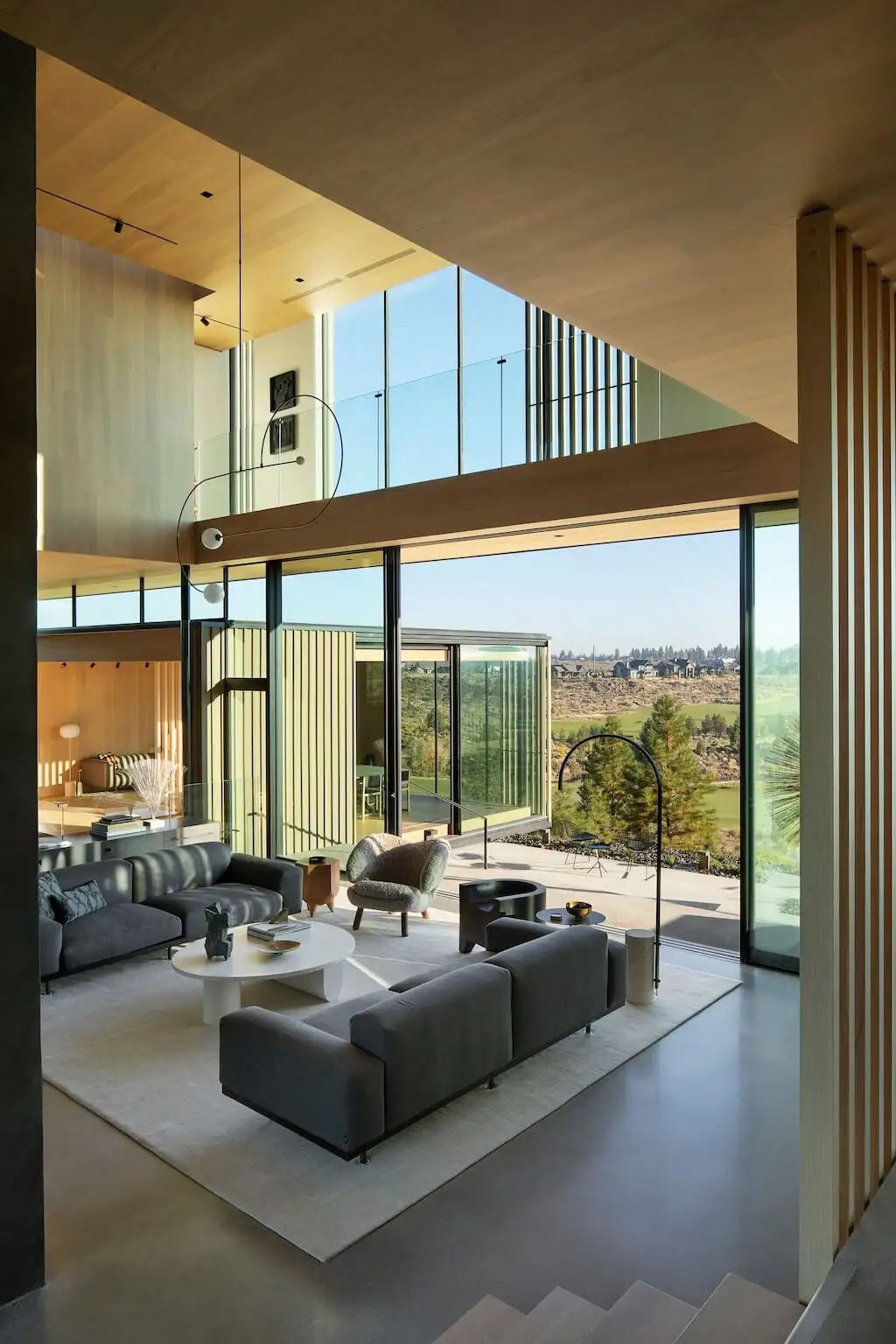
The interiors, refined yet restrained, celebrate material honesty. Rich woods and weathered steel evoke warmth, while minimalist detailing foregrounds the owners’ conceptual art collection.
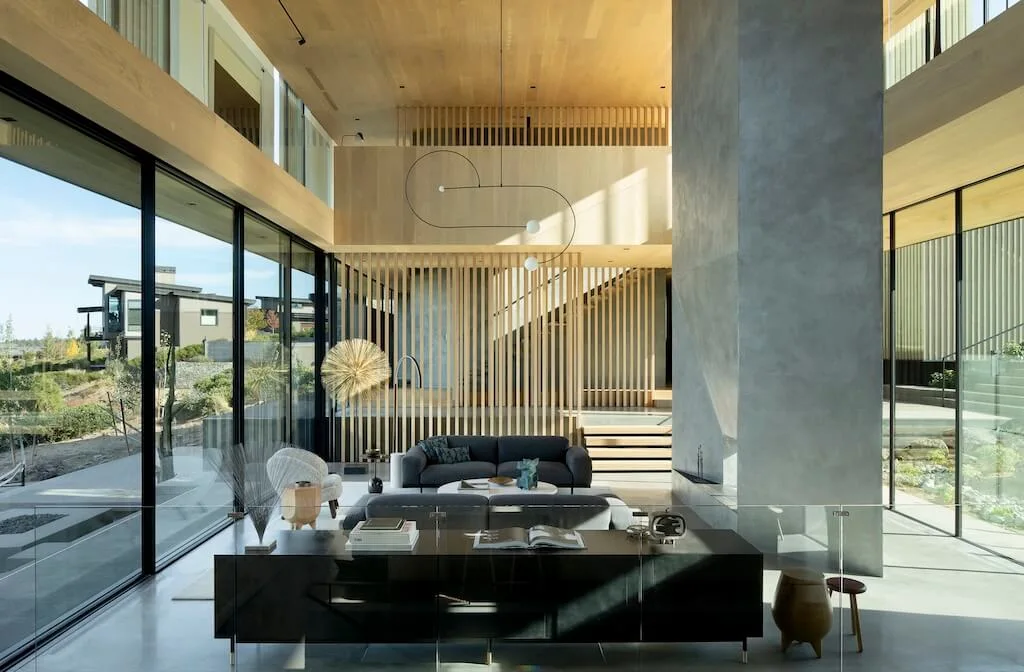
SEE MORE: Exclusive $25 Million Palm Beach Home for Sale Reflects Rising Luxury Real Estate Market Trends
Spatial Fluidity and Hierarchy
The main floor is organized across multiple cascading platforms. The living room, media lounge, and kitchen each occupy slightly different levels, generating intimacy within an open-plan arrangement. A dining volume perched a few steps above the kitchen allows for dramatic views, especially at sunset when desert hues spill into the interiors.
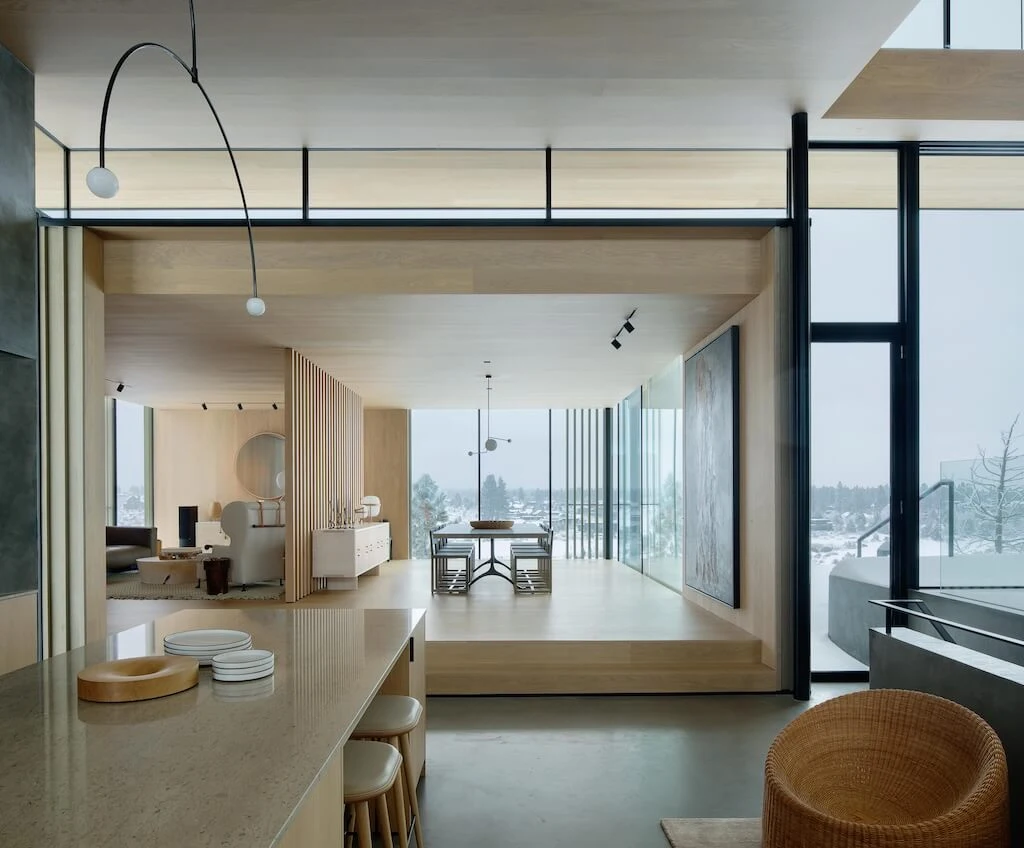
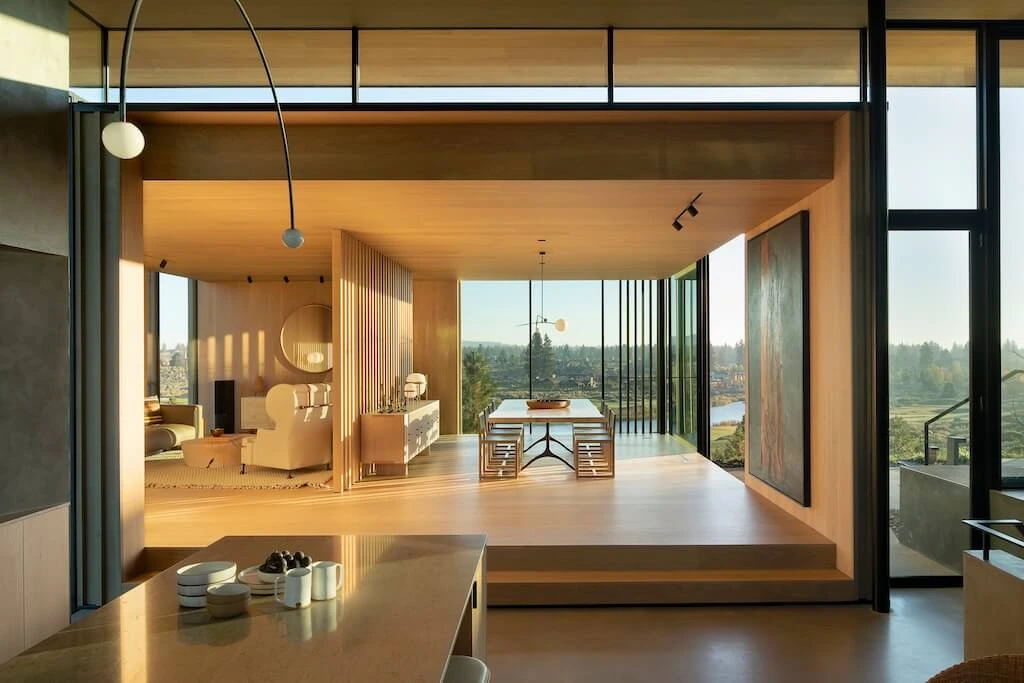
A finely crafted wooden screen defines circulation toward the upper level, where the primary suite, gallery, and guest rooms are located. A secondary staircase leads downward into a lower level embedded in the hillside, where a spa and entertainment area provide private retreat.
Hacker Architects noted in their discussion with Luxury Houses Magazine: “The home’s circulation was conceived as a sequence of revelations. Each step, each descent, or ascent opens to a different perspective, making the experience of moving through the house as important as inhabiting it.”
Exterior as Sculpture
The home’s exterior volumes are clad in coarse wooden slats, weathered to evoke the texture of tree snags scattered across the high desert. These monolithic masses are faceted, chamfered, and carved, echoing the forms of eroded volcanic rock.
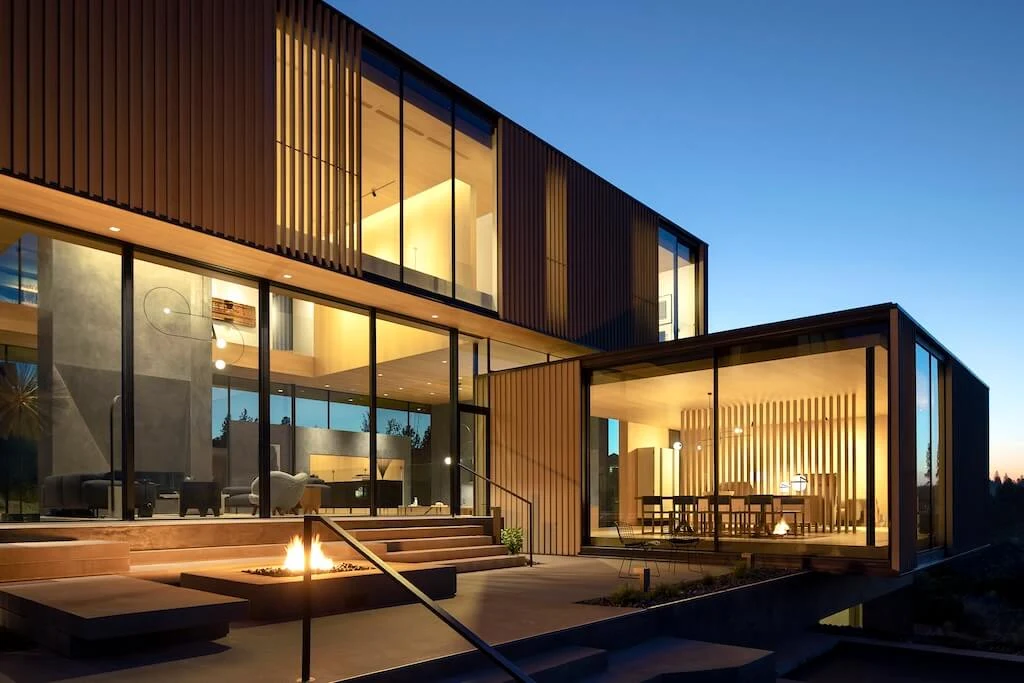
This sculptural treatment of surfaces not only references the geological context but also moderates the harsh desert climate. Deep overhangs and carved recesses provide shelter from sun and wind while allowing natural ventilation.
As Hacker Architects summarized for Luxury Houses: “The high desert teaches resilience through endurance and erosion. We wanted the house to embody that same sense of permanence, weathering, and belonging.”
SEE MORE: Mediterranean Masterpiece in Miami Listed at $17.9 Million Redefines Luxury Living
A House for Living with Art and Landscape
At its essence, Tetherow Overlook House in Central Oregon transcends conventional residential design. It is simultaneously a gallery, a retreat, and a vessel for family life—balancing the sophistication of modern art with the raw textures of the desert landscape.
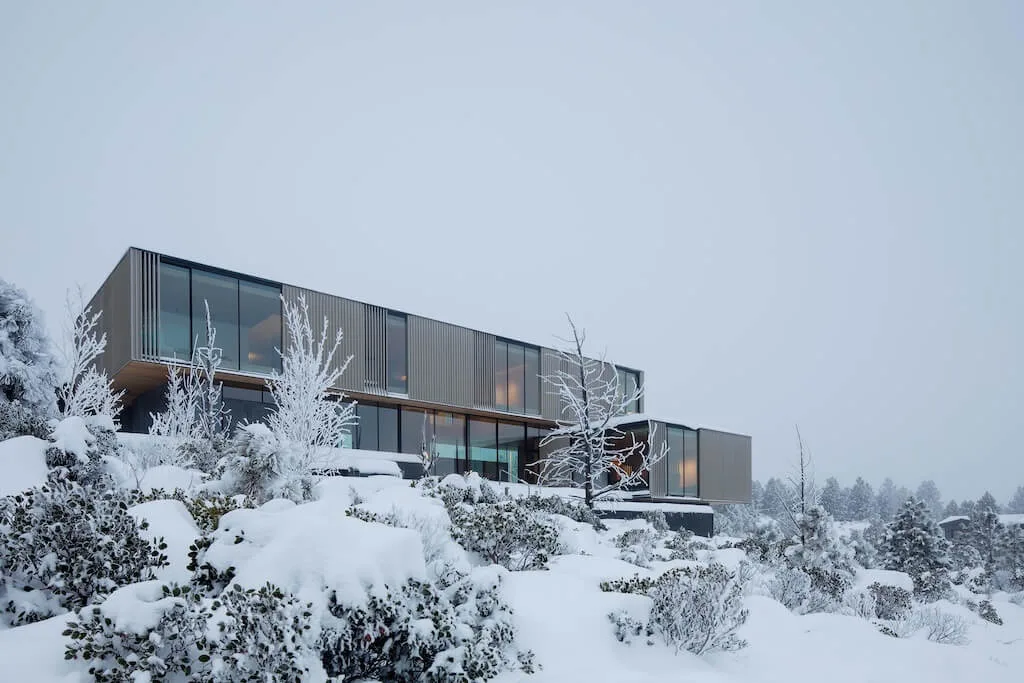
Luxury Houses reached out to the owners for further insights into their experience of the home, but they chose not to comment. Their silence, however, reinforces what the architecture itself communicates: this is not a house to be described but one to be lived, felt, and experienced.
Photo credit: | Source: Hacker Architects
For more information about this project; please contact the Architecture firm :
– Add: 555 SE Martin Luther King Jr Blvd Suite 501, Portland, OR 97214, United States
– Tel: +1 503-227-1254
– Email: marketing@hackerarchitects.com
More Projects in United States here:
- Zen Modern Retreat by JMAD, A Contemporary Home Rooted in Heritage and Nature
- Tradewinds Estate Brings $12.3 Million Disney Magic to Orlando’s Most Exclusive Neighborhood
- Red Rocks by The Ranch Mine Reimagines Mountainside Living with Raw Elegance
- Experience Miami Luxury Living: $9 Million Modern Estate with Pool, Theater, and Guest House
- Inside Naples’ Most Exquisite Golf Estate: A $6.5 Million Modern Sanctuary in Quail West































