The Black Ember Residence in Baabdat, A Sculpted Mountain Retreat by Akl Architects
Architecture Design of The Black Ember Residence
Description About The Project
The Black Ember Residence in Baabdat, Lebanon blends architecture and terrain through black stone, frameless glass, and a U-shaped design anchored by an inner garden.
The Project “The Black Ember Residence” Information:
- Project Name: The Black Ember Residence
- Location: VMQM+47, Sfaileh, Lebanon
- Project Year: 2025
- Area: 2000 m2
- Designed by: Akl Architects
A Mountain-Embedded Sanctuary of Stone, Light, and Landscape
Set within the rugged topography of Baabdat, Lebanon, The Black Ember Residence by Akl Architects is conceived as a home that dissolves the line between natural landform and human-made structure. The architecture does not sit atop the mountain; instead, it enters into a dialogue with it, embedding itself into the slope and following the terrain’s contours with precision. The result is a residence that appears carved from the hillside—dark, tactile, and profoundly connected to the landscape, echoing the design ethos celebrated by Luxury Houses Magazine.
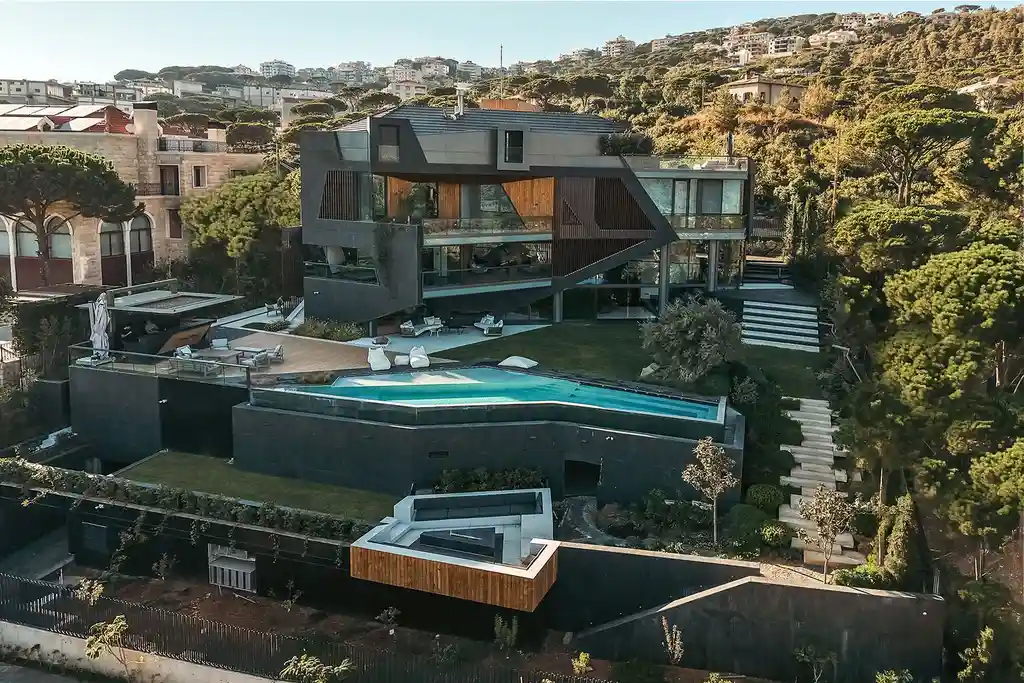
“Our intention was never to dominate the mountain,” Akl Architects shared in an interview with Luxury Houses Magazine. “We wanted the house to feel like a geological event—something that emerged from the earth rather than being built upon it.”
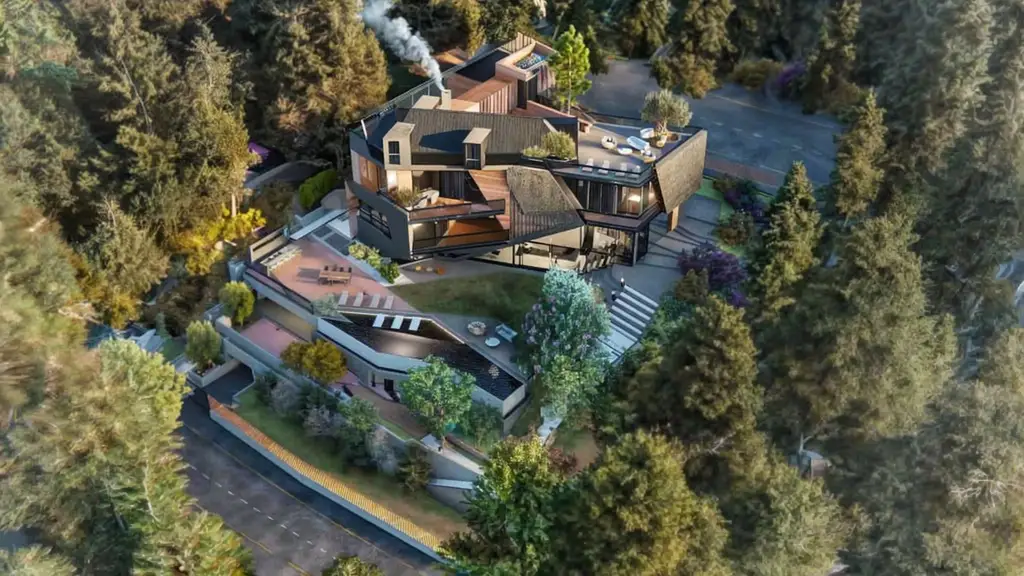
SEE MORE: Sloped Topograpy Villa by Arestea Creates a Seamless Dialogue Between Architecture and Landscape
Integration with Site: Architecture as an Extension of the Mountain
The design draws heavily from the geometry of Lebanon’s mountain ridges. Long projected diagonals inform the walls, edges, and openings, creating a dynamic architectural language that mirrors the site’s natural formations. These angular lines orient the residence toward the southeast, framing dramatic mountain vistas while maintaining privacy from neighboring properties.
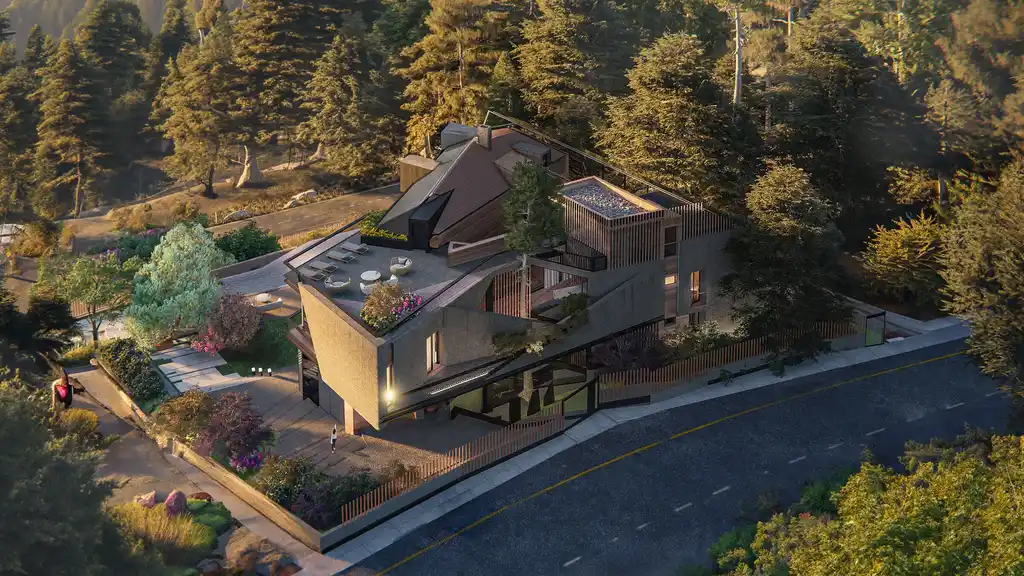
The structure is organized as a U-shaped configuration embracing a central inner garden—a spatial gesture that unifies the home’s two primary wings. One flank opens toward sweeping mountain views, while the other engages with the access road. Circulation moves fluidly between indoor and outdoor passages, making the experience of the home inseparable from the experience of the landscape.
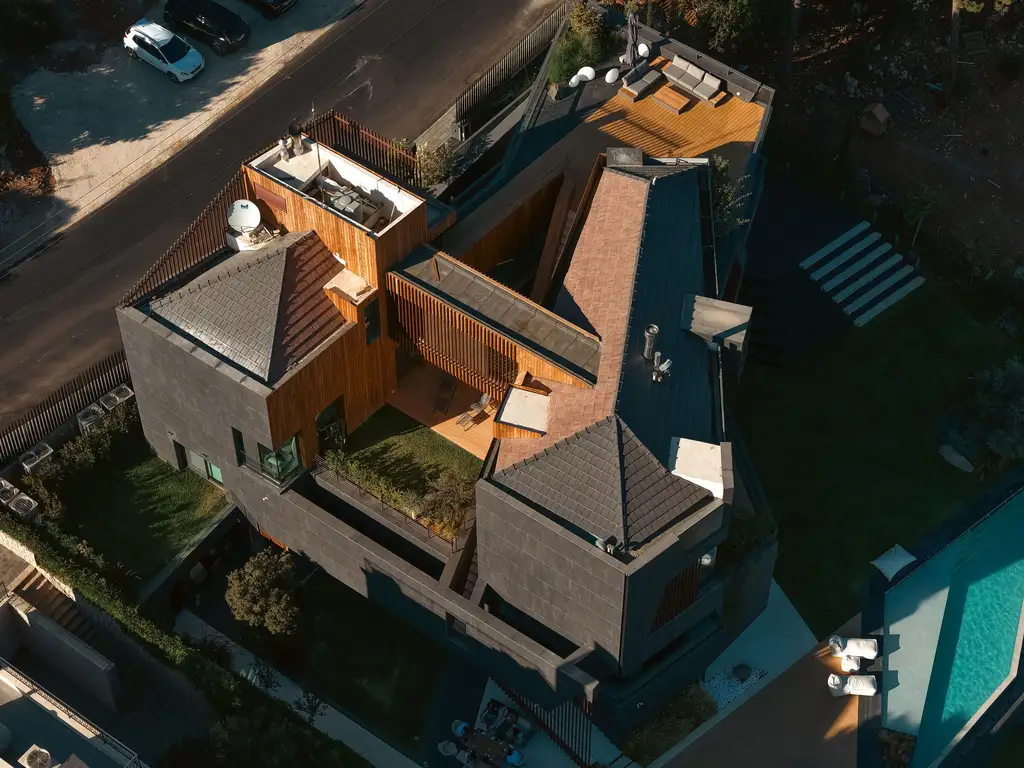
“The site dictates every move,” the architects wrote. “We simply connected the lines already present in the terrain and allowed them to guide the architecture.”
Spatial Organization: A Home Built Around Light, Air, and Nature
At the heart of the residence lies an open-air patio, a planted courtyard that serves multiple roles: light well, microclimate regulator, and visual anchor. This internal garden draws the mountain vegetation inward, enabling cross-ventilation and natural daylight to penetrate every primary living space.
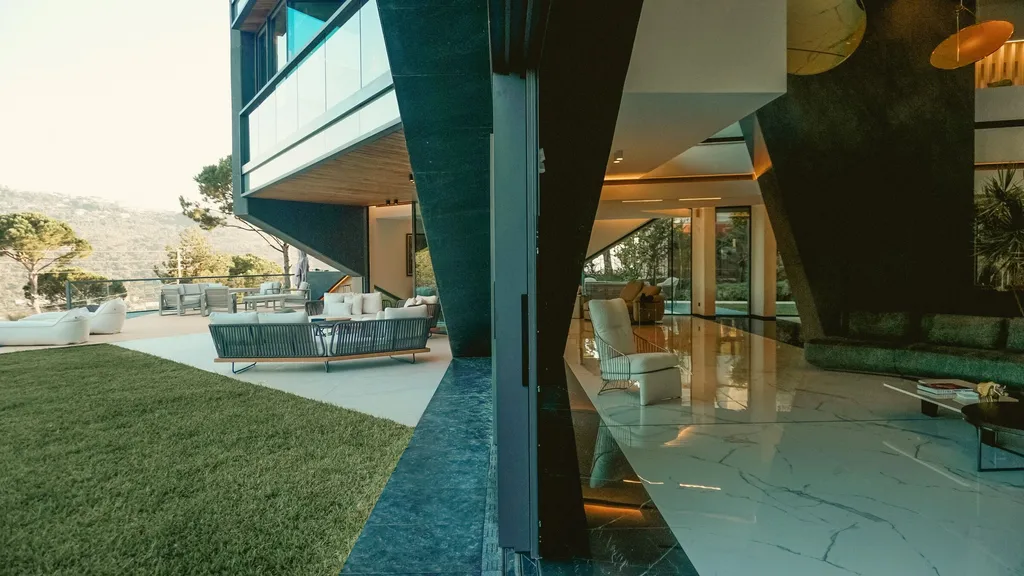
Frameless floor-to-ceiling glass eliminates the sense of enclosure, making thresholds between the interior rooms, terraces, and surrounding terrain nearly imperceptible. The living areas open directly to the sloped hillside, encourage a lifestyle that moves seamlessly between interior calm and outdoor vastness.
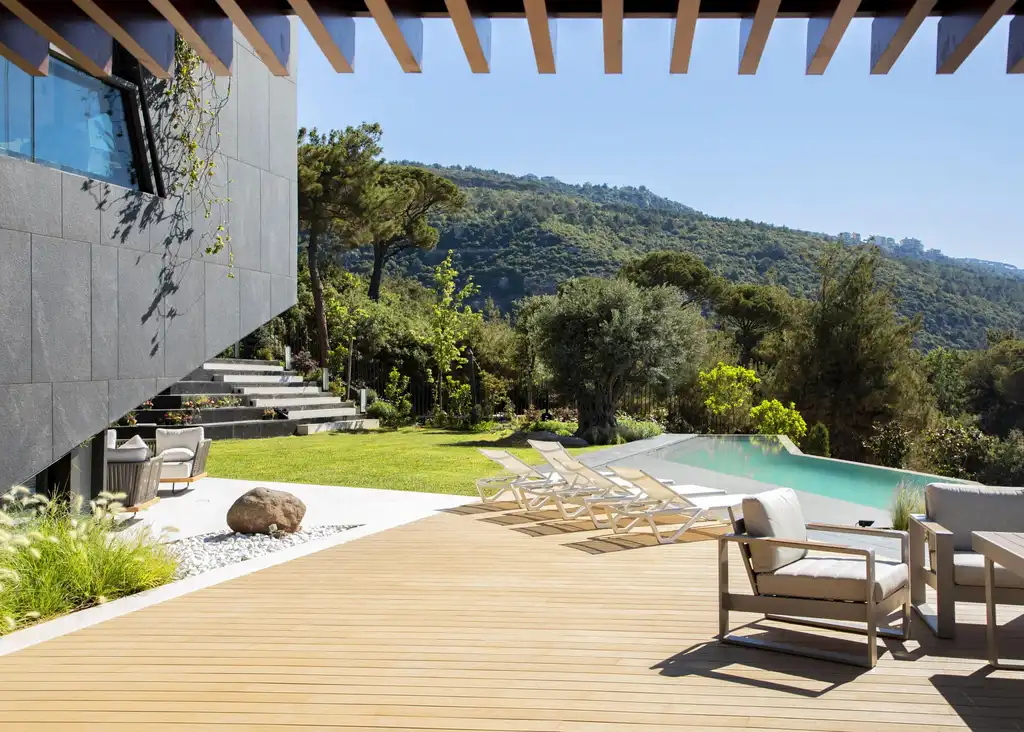
“We wanted the courtyard to breathe,” shares Akl Architects. “It had to be a living organ—cooling, filtering light, and grounding the home spiritually.”
SEE MORE: River Residence by HMVD Architecten Embraces the Rhythm of the Rhine Region
Material Expression: A Duality Between Solidity and Warmth
Materially, Black Ember Residence articulates a thoughtful contrast.
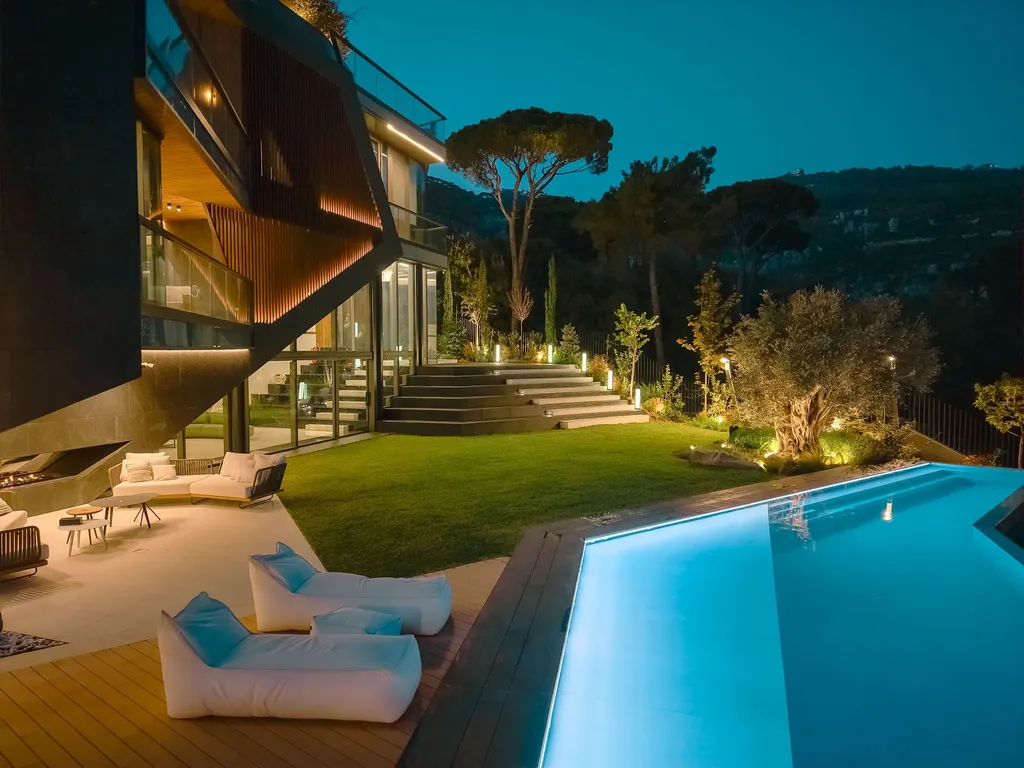
The Exterior: Dark Stone Anchoring the Architecture
A black stone envelope wraps the building in a protective shell. This stone references the dark basalt formations native to the region, giving the home a geological gravitas while providing essential thermal mass for Lebanon’s climate.
The Interior: Warmth Through Oak and Soft Plaster
Inside, the atmosphere shifts dramatically. Natural oak, pale plaster, and soft-toned surfaces create an environment of warmth, tactility, and serene minimalism. The contrast heightens the sensory experience of moving through the home—from heavy, shadowed exteriors to luminous, inviting interiors.
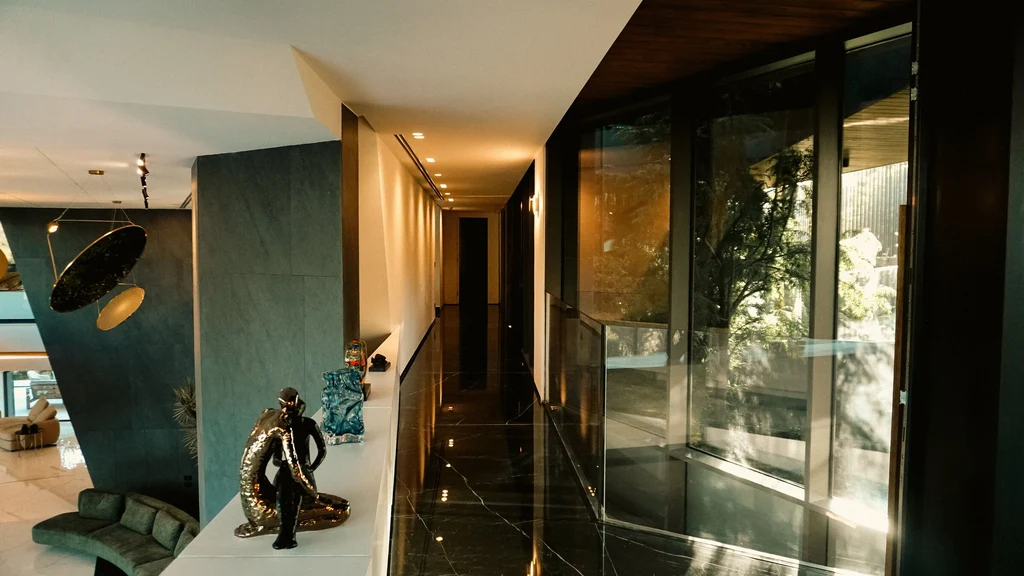
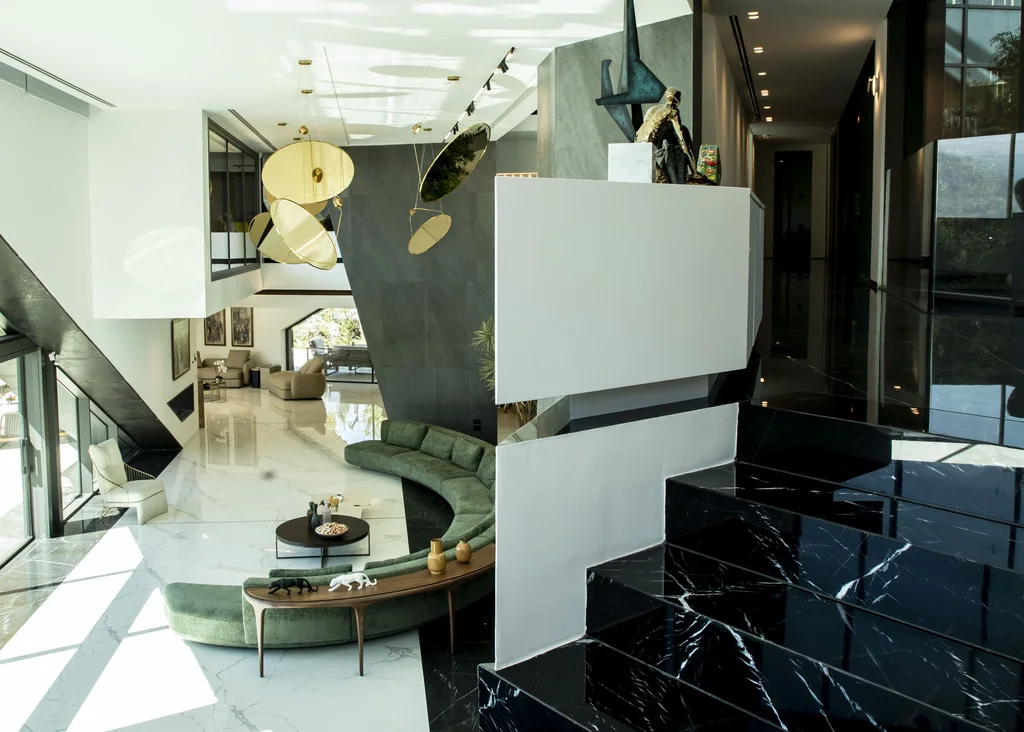
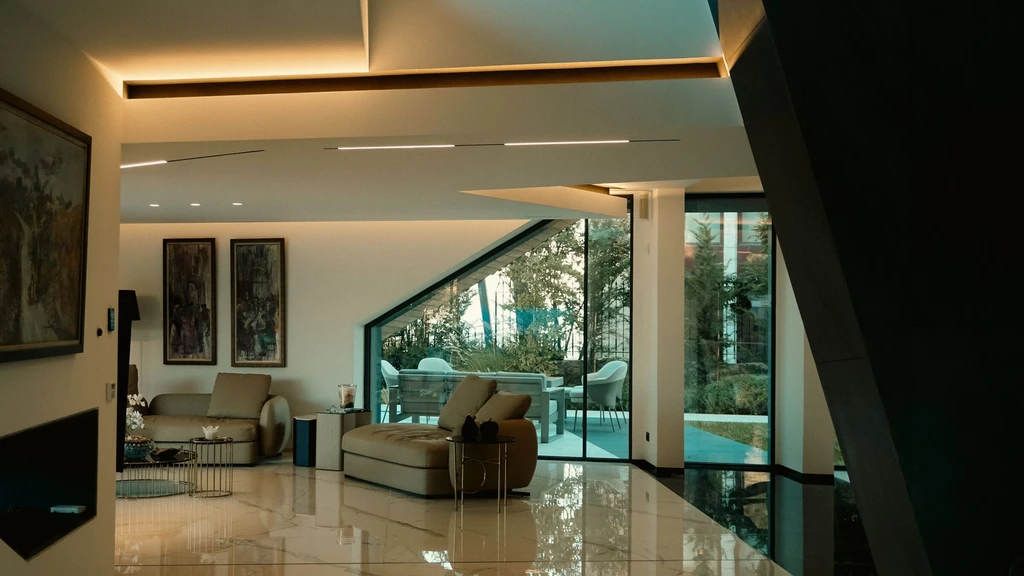
Steel and glass structural elements introduce finesse and transparency, ensuring uninterrupted sightlines across the residence and toward the mountainous surroundings.
“The home’s soul lives in contrast,” they shared. “Darkness outside, light within—gravity and levity in constant exchange.”
SEE MORE: Casa Calypso by G’n’B Studio Redefines Mediterranean Minimalism in Noto
A Mountain Refuge that Elevates Contemporary Lebanese Architecture
The Black Ember Residence stands as a profound example of contemporary Lebanese architectural identity—boldly contextual, materially grounded, and deeply sensitive to its environment. By embedding itself into the terrain and allowing the landscape to dictate the design, Akl Architects have created a residence that feels inevitable, as if the mountain had always held this form within it.
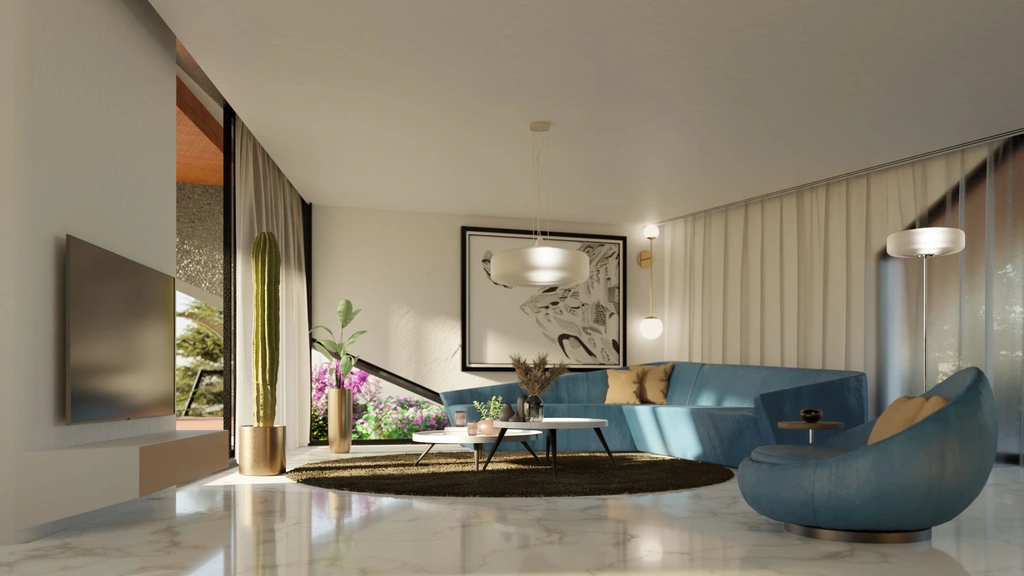
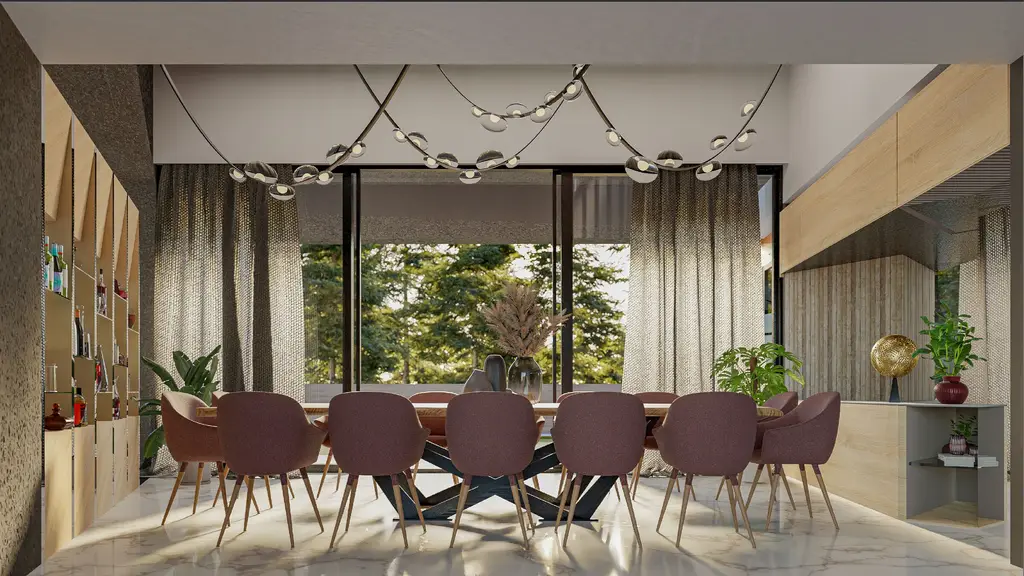
It is a home that breathes with the land, receives light like a natural chamber, and celebrates a dialogue between mass and void—an approach that aligns seamlessly with the visionary residential works often featured in Luxury Houses Magazine.
Photo credit: | Source: Akl Architects
For more information about this project; please contact the Architecture firm :
– Add: Badaro, Beirut, Lebanon
– Tel: +961 1 383 858
– Email: info@aklarchitects.com
More Projects in Lebanon here:
- Mediterranean Charm in Wilson County, Tennessee: $3,999,900 for Your Dream Home
- Skyhaven Residence in Lebanon by BLANKPAGE Architects
- Dream Home in Lebanon, Tennessee: Impeccable Design and Quality for $3.2M
- Captivating Tudor Style Ranch Home with Breathtaking Views of Old Hickory Lake in Lebanon, TN Offered at $2.95 Million
- A Stunning Modern Home on 26 Acres in Wilson County, Tennessee, Showcasing Architectural Excellence, Priced at $6.7 Million































