The Bridge House in Landfall, North Carolina by Phil Kean Design Group
The Bridge House in Landfall, Wilmington, North Carolina was designed by Phil Kean Design Group in Contemporary style offers luxurious living from high-end finishes and luxurious amenities. This home located on beautiful lot with amazing views and wonderful outdoor living spaces including patio, pool, garden and more. This home is truly dream house was built from excellent home design combined by wonderful living room idea, dining room idea, kitchen idea, bedroom idea, bathroom idea, outdoor living idea and other great ideas.
Project Information:
- Project Name: The Bridge House in Landfall
- Location: Wilmington, North Carolina, United States
- Project Year: 2017
- Designed by: Phil Kean Design Group
- Interior Design: Tongue & Groove Design + Build
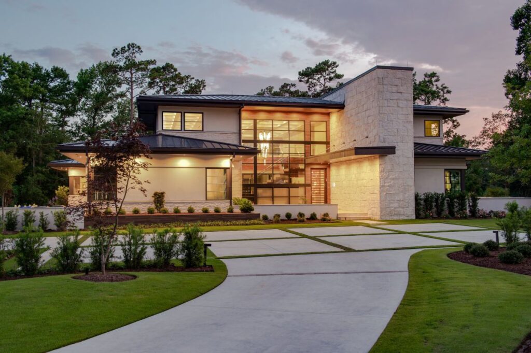
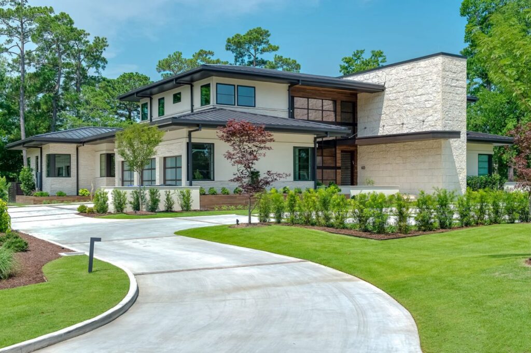
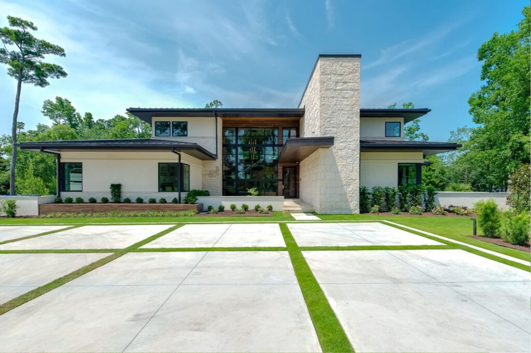
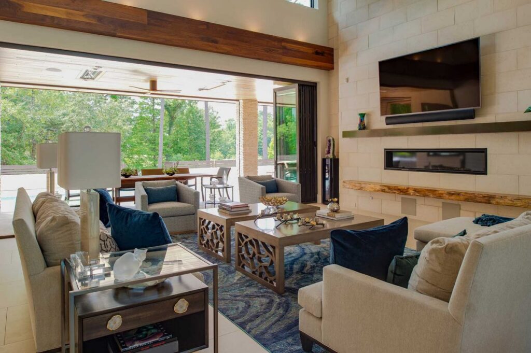
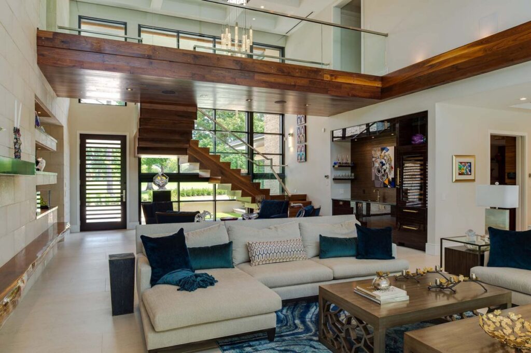
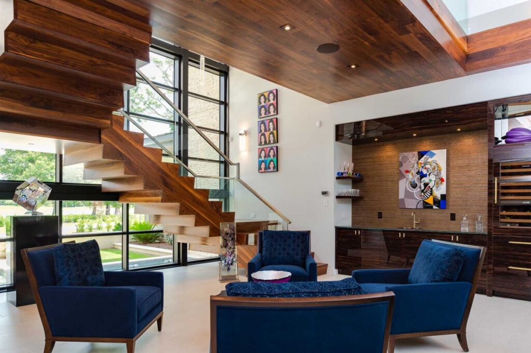
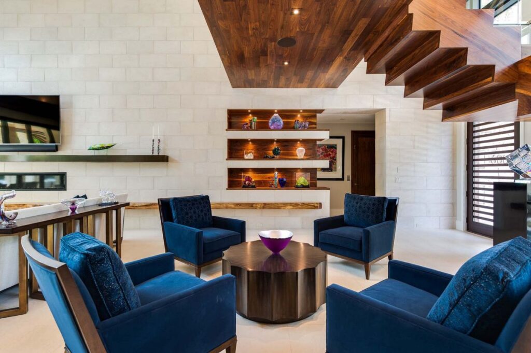
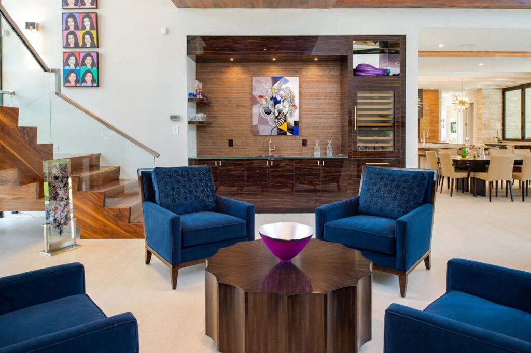
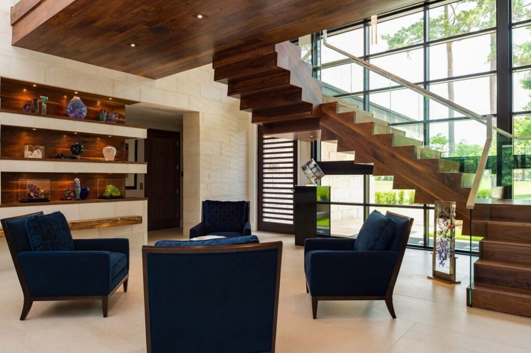
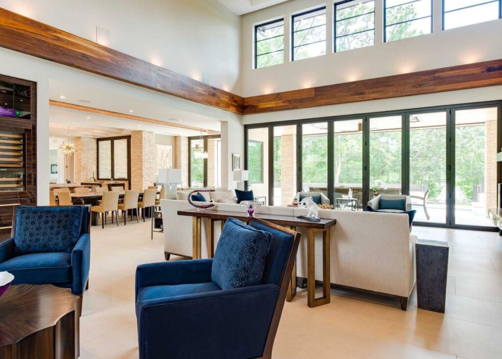
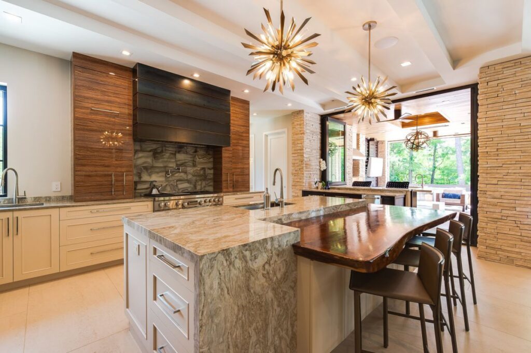
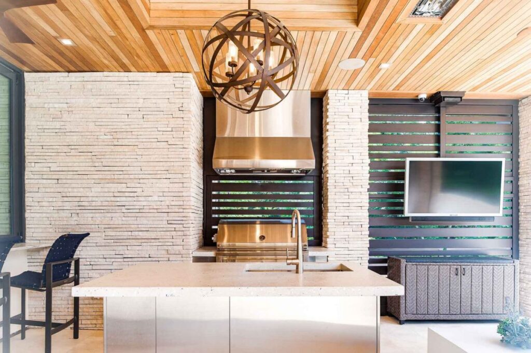
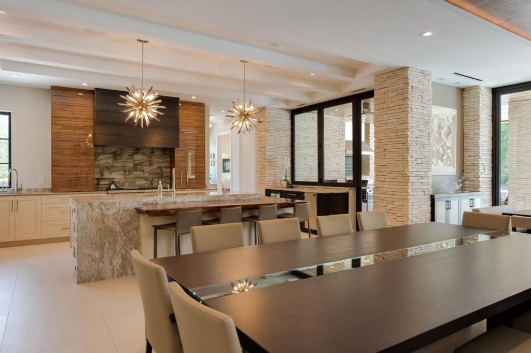
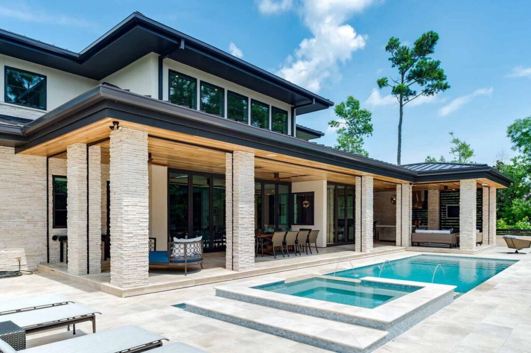
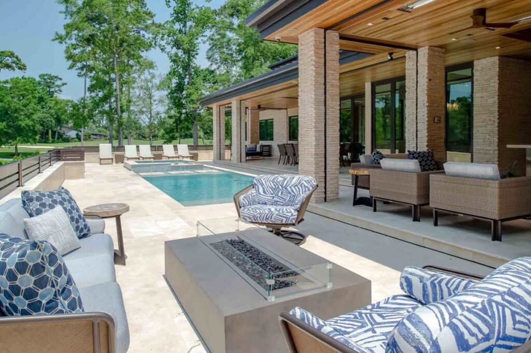
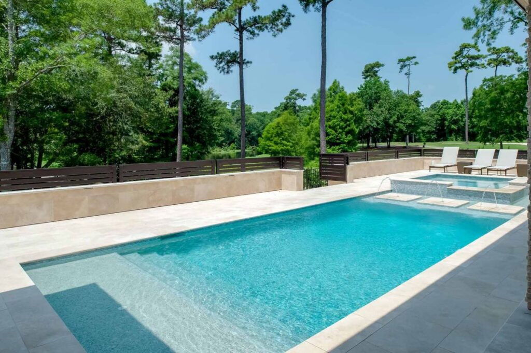
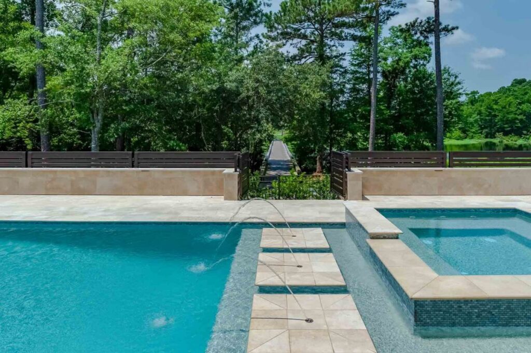
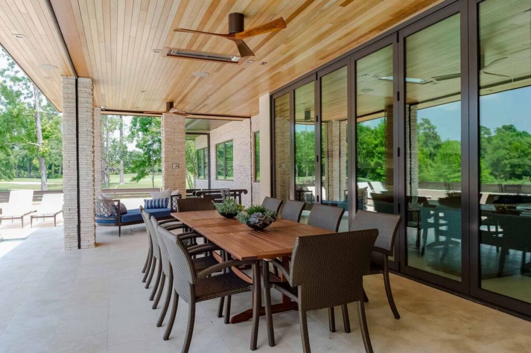
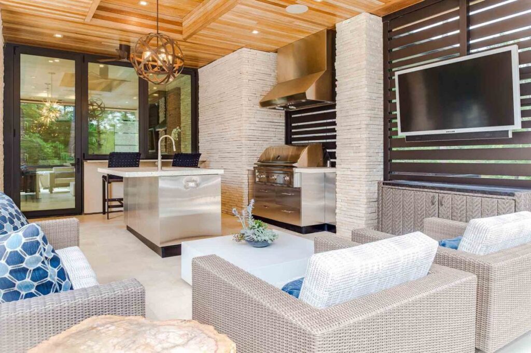
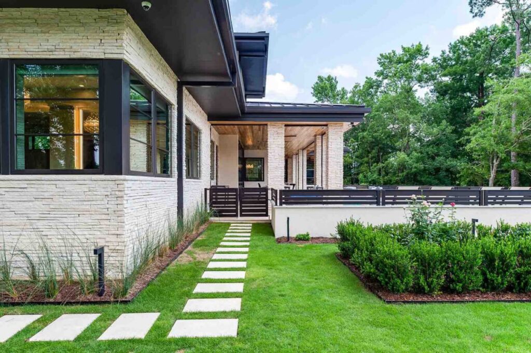
The home’s design grew organically by the crossing of water, influenced by a nearby bridge linking the tree-lined property to the surrounding golf course. The design was also inspired by the Mid-Century architecture of Florida’s Golden Beach and the revival of the idioms associated with that movement. An open stair floats to a second floor catwalk that links north and south bedroom wings, and both contribute to the soaring volume of the interior spaces. Full-length windows double as folding partition doors and when peeled back, open the living room to the lanai, and pool deck while simultaneously providing a bridge between indoor and outdoor living.
Photo: Joshua Curry & Rick Ricozzi | Source: Phil Kean Design Group
For more information about this project, please contact the Architecture firm :
– Add: 912 W. Fairbanks Avenue, Winter Park, Florida 32789, United States
– Tel: 407.599.3922































