The Tree House by Strom Architects, A Quiet Masterpiece of Elegance and Precision in Sotogrande
Architecture Design of The Tree House
Description About The Project
The Tree House by Strom Architects redefines refined living in Sotogrande with an ‘upside-down’ design, serene spaces, and understated luxury.
The Project “The Tree House” Information:
- Project Name: The Tree House
- Location: Sotogrande, Spain
- Designed by: Strom Architects
A Vision of Understated Luxury in Sotogrande
Set amidst the tranquil sophistication of Sotogrande, The Tree House by Strom Architects embodies a refined vision of contemporary architecture. Designed for a client embarking on a new venture, Sea Pine Properties, this residence serves as the inaugural project in a portfolio dedicated to creating high-end homes that feel effortlessly livable. Strom Architects approached the design with clarity and restraint, crafting a home that blends serenity, function, and timeless aesthetics.
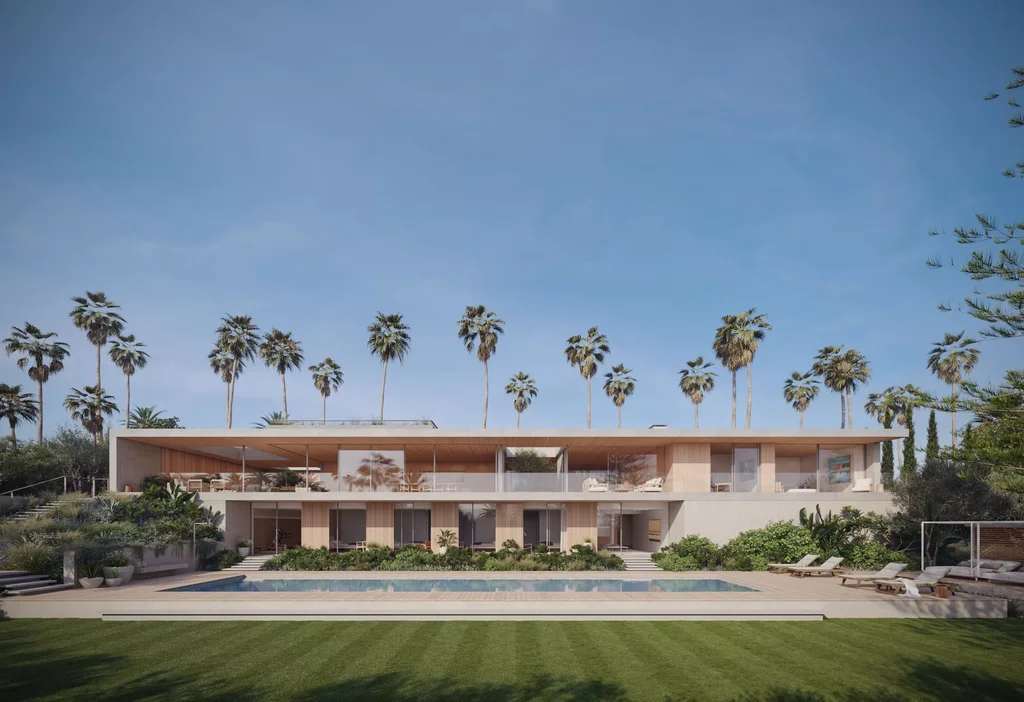
“Sotogrande is not Marbella,” says architect Magnus Strom. “It’s quieter, more grounded, and deeply connected to outdoor living. Our goal was to create a villa that reflects that character — a home that doesn’t need to shout to be beautiful.”
SEE MORE: The Superhouse by Ström Architects, Ultra-Luxury Living on a Mediterranean Island
Architectural Concept: Precision and Balance
Located on a 700m² plot in the historic Kings and Queens district, The Tree House takes full advantage of its gently sloping topography. Strom Architects inverted the traditional layout, placing the living spaces on the upper level to capture panoramic sea views, while positioning the bedrooms below to connect directly with the pool and garden.
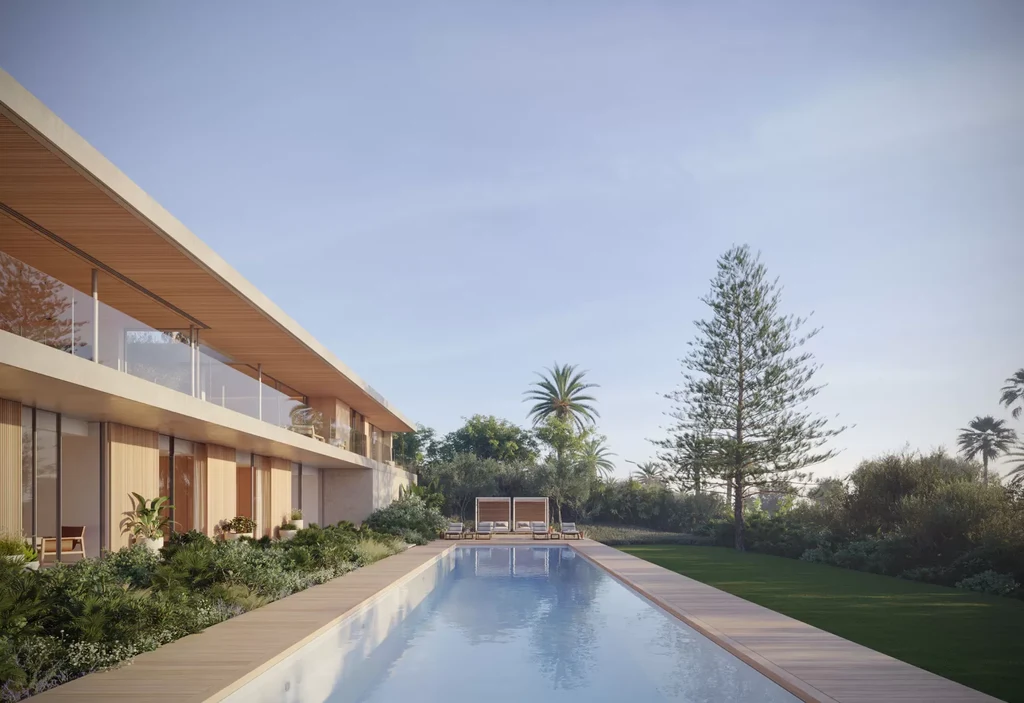
This “upside-down” organization not only maximizes natural light but also ensures privacy from the street. The design’s essence lies in its simplicity: clear spatial zoning, clean lines, and seamless transitions between indoor and outdoor environments.
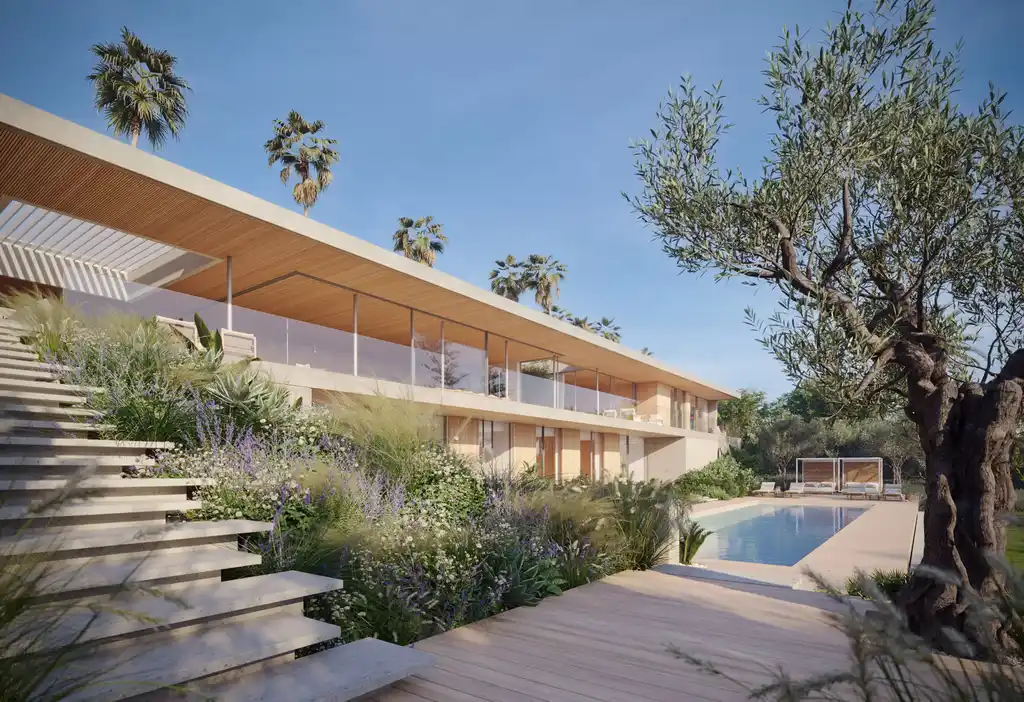
The architectural language is defined by horizontal planes, timber detailing, and a restrained material palette that echoes Sotogrande’s understated charm. The façade, clad in timber screens, conceals the interior’s openness, creating a sense of discovery as one moves through the house.
SEE MORE: House in Costa Brava by A-cero Architects, Curves and Light Define This Sculptural House
Living Above the Landscape
The upper level unfolds as a sequence of elegant spaces — the kitchen, dining, and lounge areas unified by a continuous timber-lined rear wall. This wall conceals a full back-of-house kitchen, walk-in cold room, and larder, allowing the main living zone to remain uncluttered and sculptural.
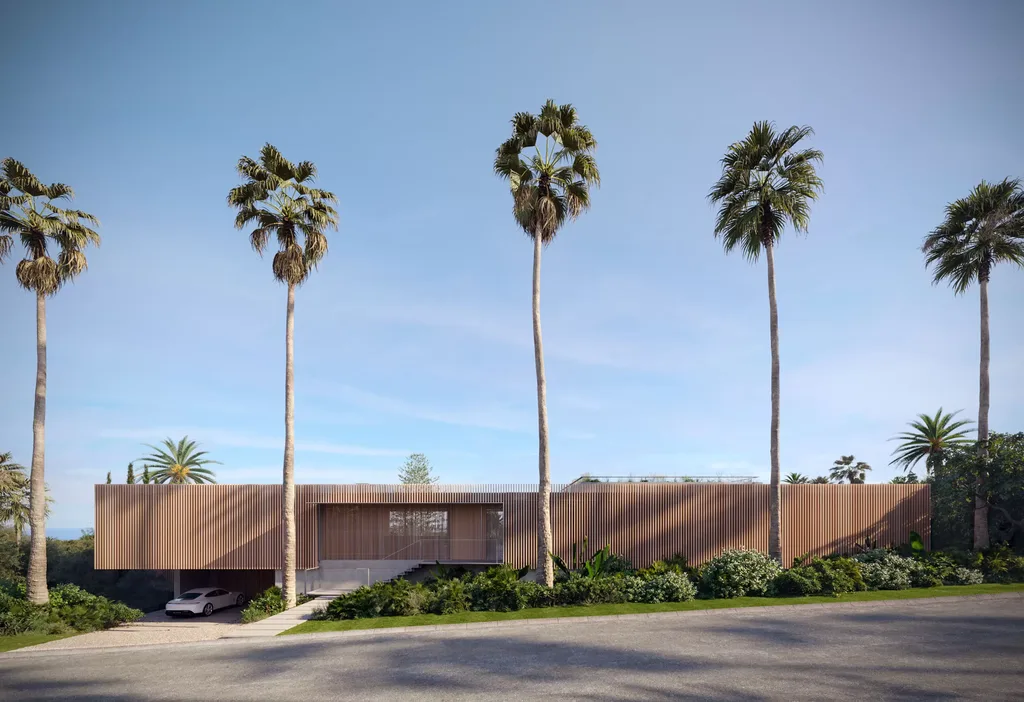
“We wanted the architecture to feel effortless — where storage, structure, and service spaces disappear into the background,” Strom explains in an interview with Luxury Houses Magazine. “That clarity allows the experience of light, space, and proportion to come forward.”
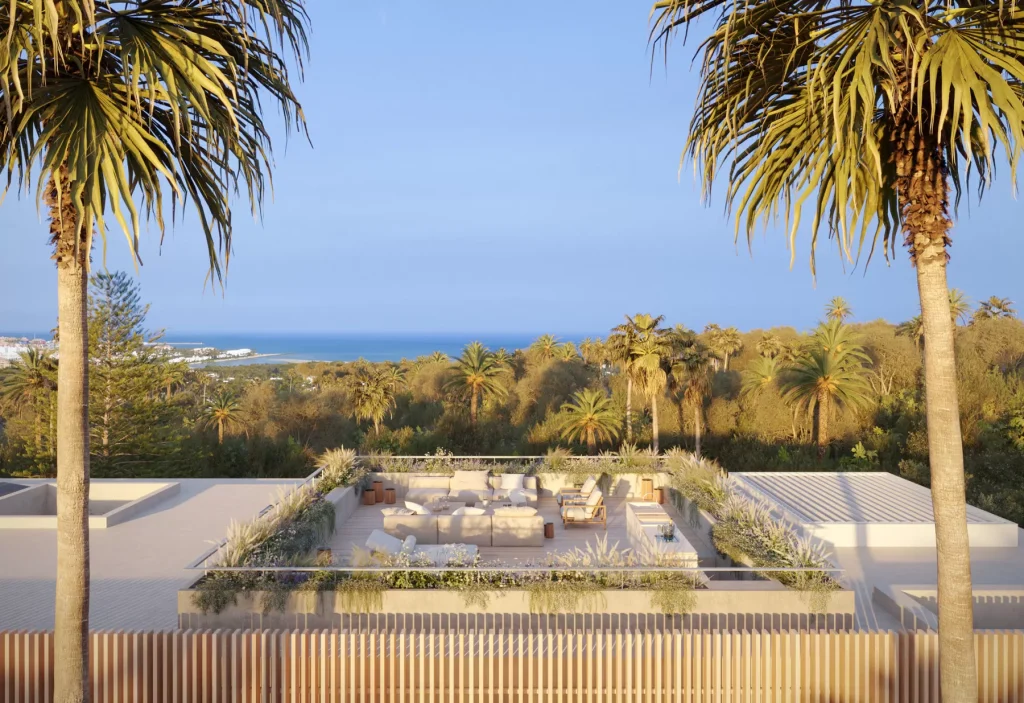
A separate salon provides a more intimate retreat, while the principal suite occupies the western end, balancing openness with a sense of seclusion. Every element of the plan is tuned for comfort and spatial calm, where proportions and material tactility define the luxury experience.
SEE MORE: Les Jardins de Guereo by Anvana Architects, A Minimalist Tropical Villa Immersed in Nature
Embracing Outdoor Living
In Sotogrande, outdoor life is an essential part of daily rhythm, and The Tree House embraces this fully. Extending from the main living space is a large terrace with a bar, outdoor kitchen, and lounge areas nestled among planted gardens. A discreet stair leads to the expansive roof terrace, offering additional space for relaxation or entertaining under the Andalusian sky.
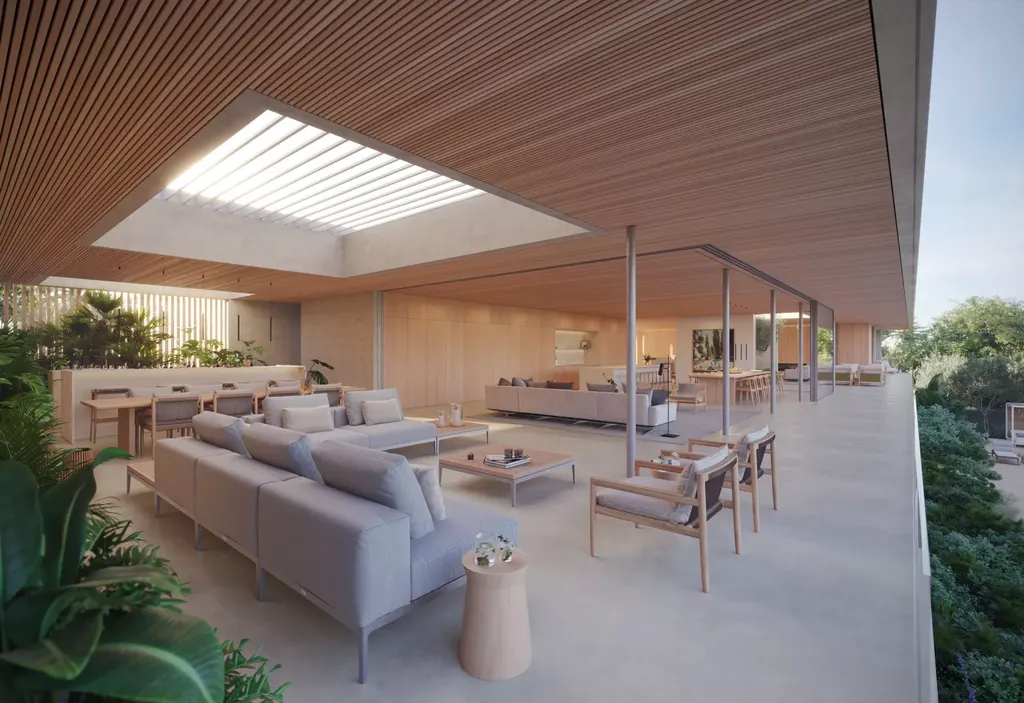
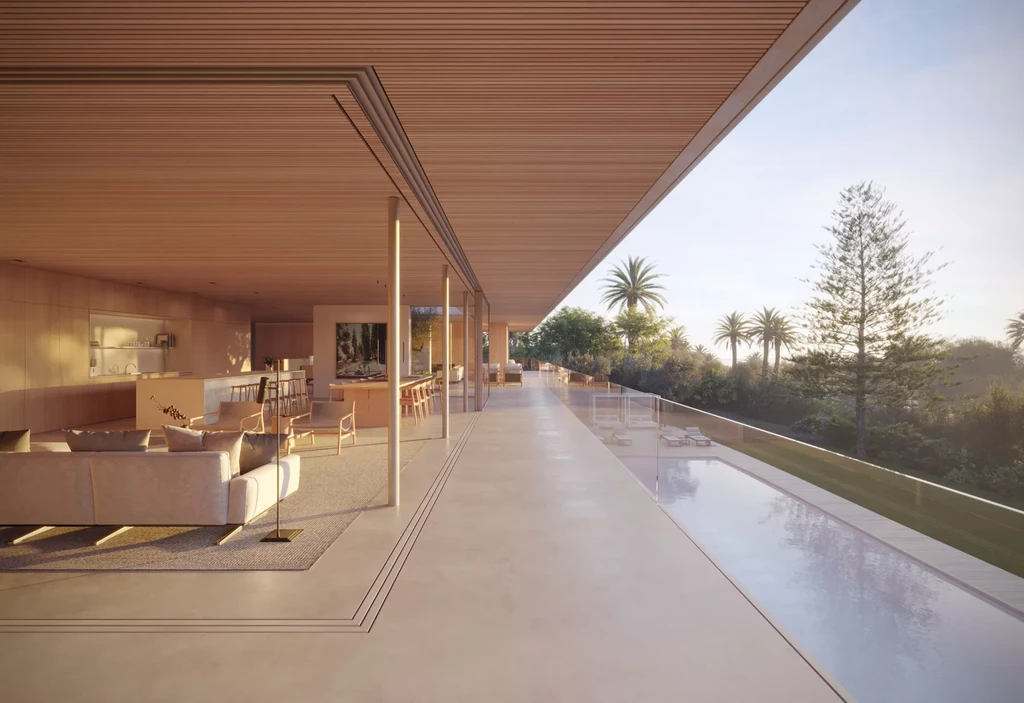
A deep balcony and overhanging roof run along the entire glazed façade, visually framing the horizon while providing natural shade. This architectural gesture extends the home outward, softening the threshold between interior and exterior.
“The house is designed to breathe,” says Strom. “It opens up to the landscape, but always in a controlled, thoughtful way. The overhangs and terraces shape the light, making every moment of the day feel composed.”
SEE MORE: AT House by Anvana Architects, A Tropical Modern Villa Blending Glass, Water, and Landscape
A Private World Below
The lower level reveals a contrasting spatial quality — more grounded, tactile, and connected to the garden. Four en-suite bedrooms open directly to a 20-metre pool, blurring the line between interior comfort and outdoor serenity. A secondary lounge doubles as a cinema room, while the gym includes a sauna and an experience shower, adding a layer of wellness-focused luxury.
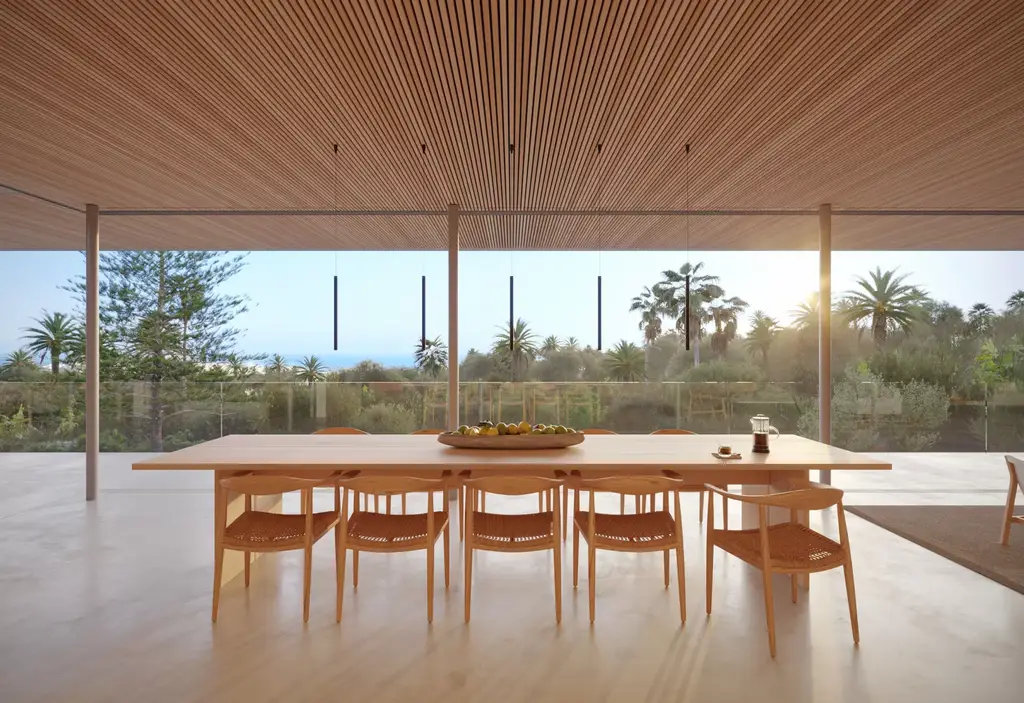
The plan also accommodates a flexible guest or staff suite, accessible through a discreet secondary entrance. A double garage and ample storage complete the program, addressing the practicalities of life in a refined and deliberate way.
SEE MORE: 1306 House by Jochen Lendle jle Arquitectos, Stunning House with Amazing Views to Nature
Material Language and Light
The palette — timber, glass, and steel — creates a dialogue between warmth and precision. The timber-lined interiors lend intimacy, while the concrete base anchors the home into the terrain. Expansive glazing reflects the lush surroundings, allowing nature to become an architectural element in itself.
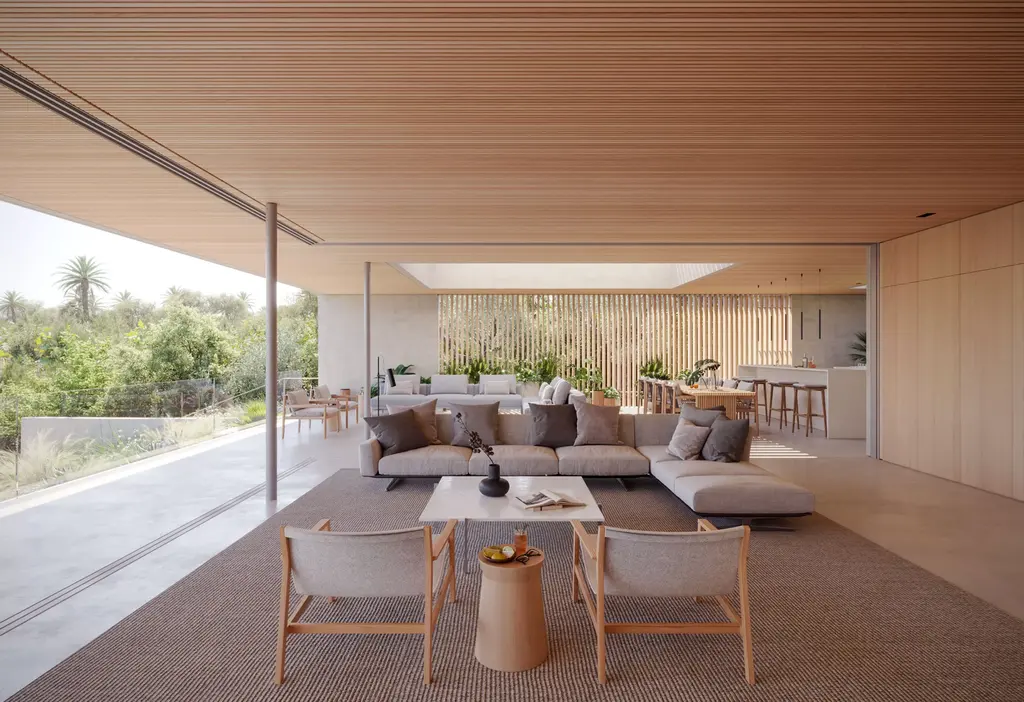
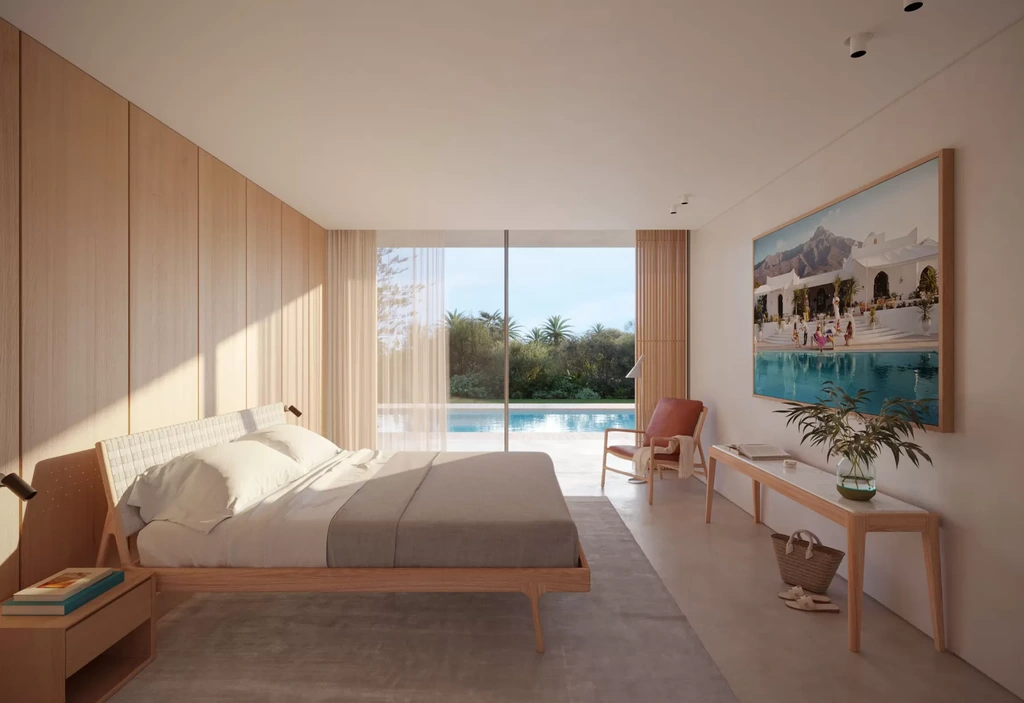
“Light was one of our key materials,” Strom remarks. “It animates the textures, changes the tone of the timber, and draws your attention to the passing of time. Architecture here is less about form, and more about atmosphere.”
Architecture of Discretion
From the street, The Tree House is deliberately modest. A continuous timber screen conceals the house’s inner life, interrupted only by a folded steel entrance. This quiet façade enhances the sense of discovery — as one moves inward, the home reveals itself layer by layer, shifting from intimacy to openness.
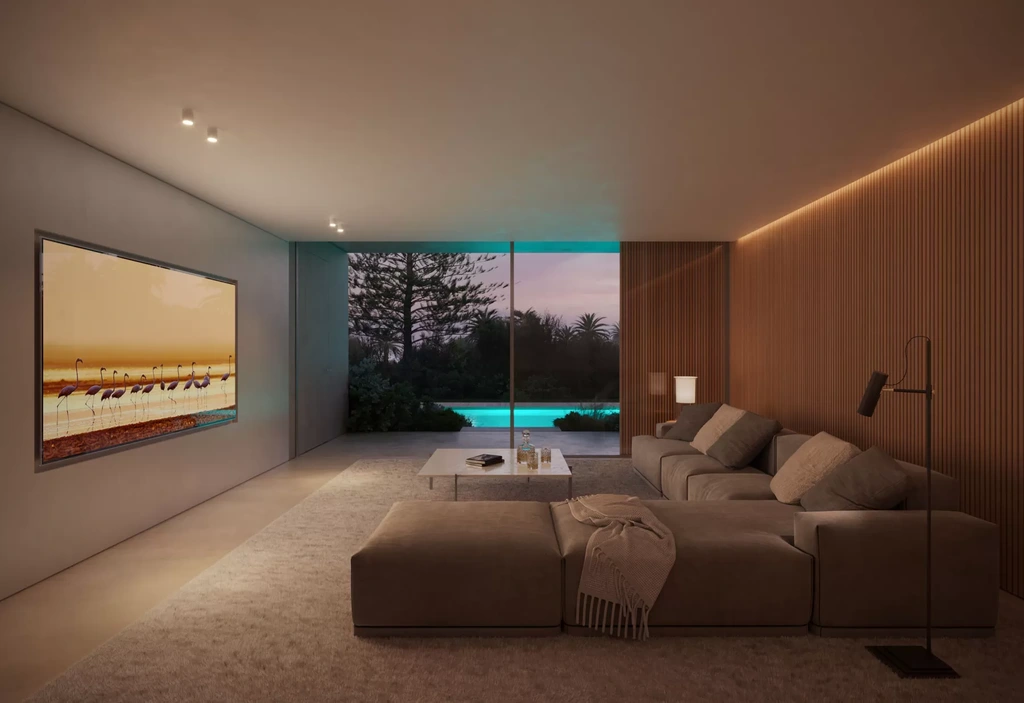
The result is a house that feels deeply human — serene, proportionate, and quietly confident. It reflects the kind of luxury that defines Sotogrande: discreet, elegant, and rooted in quality rather than excess.
SEE MORE: Oriol House by Rubén Muedra, A Sculptural White Concrete Retreat Overlooking a Valencian Golf Course
A Contemporary Statement of Grace
The Tree House by Strom Architects demonstrates how thoughtful design can create a home that transcends trends. By balancing privacy and openness, refinement and simplicity, Strom Architects deliver a project that stands as both a personal retreat and a new benchmark for architectural sophistication in Southern Spain.
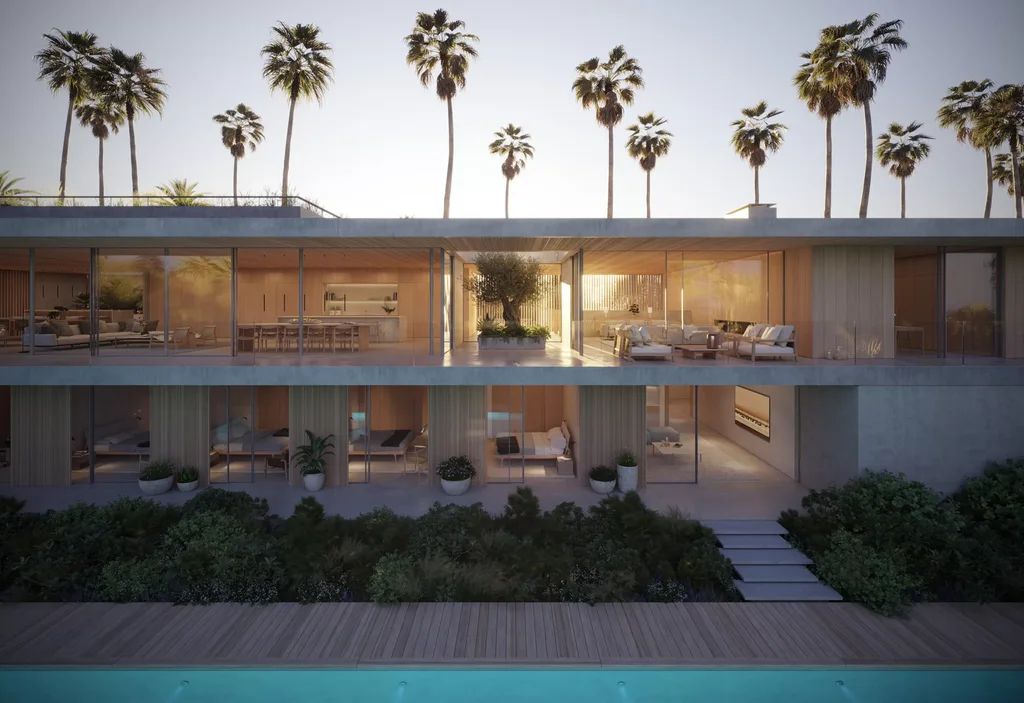
This residence doesn’t simply occupy the landscape — it harmonizes with it, celebrating the timeless dialogue between architecture, nature, and the art of living well.
Photo credit: | Source: Strom Architects
For more information about this project; please contact the Architecture firm :
– Add: Unit 4, The Old Printworks, 85b High Street, Lymington
Hampshire, SO41 9AN UK
– Tel: +44 01590 677 442
– Email: studio@stromarchitects.com
More Projects in Spain here:
- Les Jardins de Guereo by Anvana Architects, A Minimalist Tropical Villa Immersed in Nature
- First Crescent by SAOTA, A Sculptural Masterpiece Overlooking Camps Bay
- Boje House by Metropole Architects, A Sculptural Dialogue Between Ocean, Light, and Structure
- Les Jardins de Guereo by Anvana Architects, A Minimalist Tropical Villa Immersed in Nature
- AT House by Anvana Architects, A Tropical Modern Villa Blending Glass, Water, and Landscape































