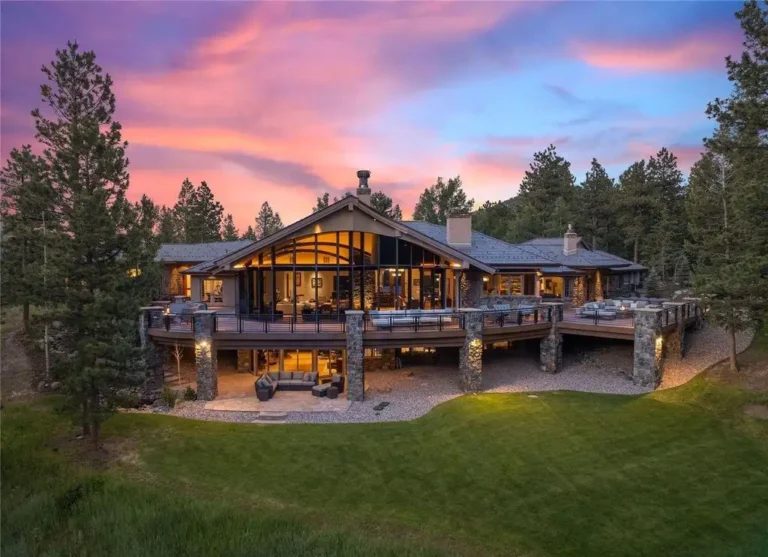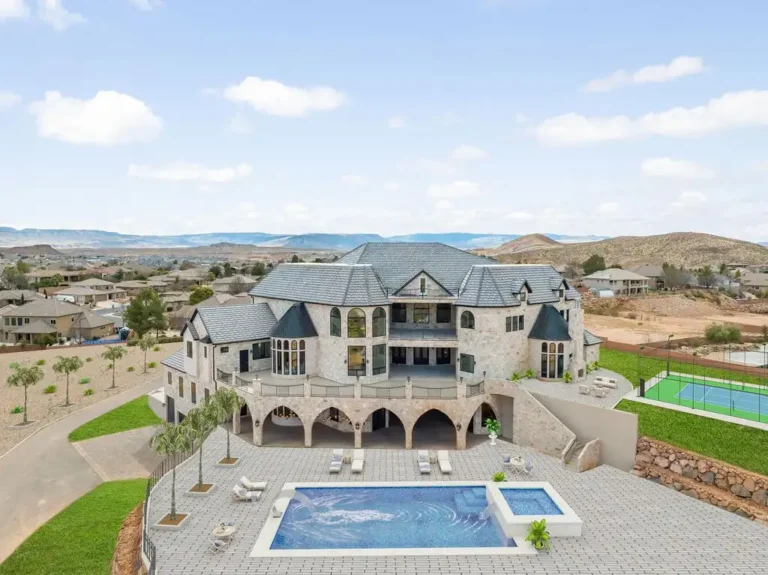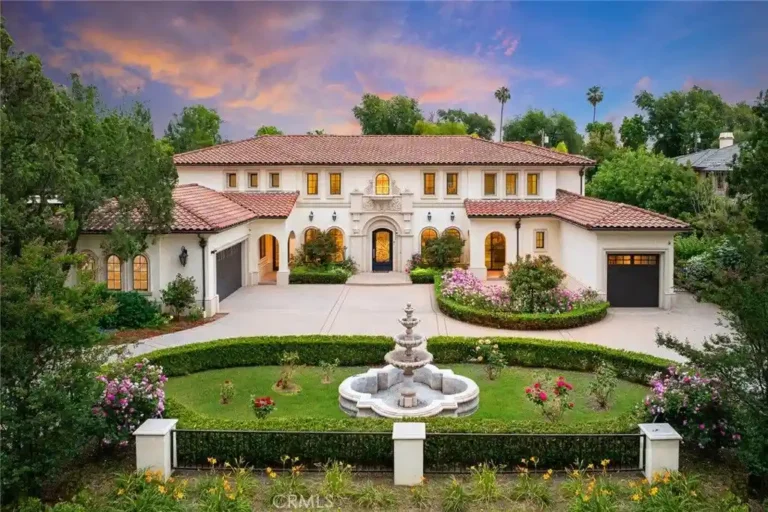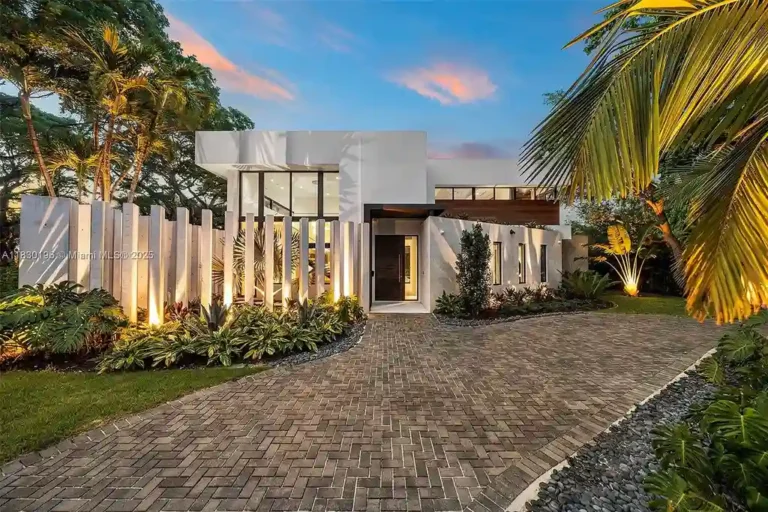This $3,295,000 Estate Shines in Connecticut
The Shingle Style Home is truly a luxurious home now available for sale. This home located at 15 Terrace Ave, Riverside, Connecticut; offering 05 bedrooms and 07 bathrooms with 5,515 square feet of living spaces. Call Joanne Mancuso – Houlihan Lawrence (Phone: 203 667-3887) for more details; and set a tour schedule of the Shingle Style Home.
The Shingle Style Home Information:
- Location: 15 Terrace Ave, Riverside, CT 06878
- Beds: 05
- Baths: 07
- Living: 5,515 square feet
- Lot size: 0.26 acres
- Built: 2016
- Listed by | Agent: Joanne Mancuso | Houlihan Lawrence – (Phone: 203 667-3887)
- Listed at Zillow and Agent Website
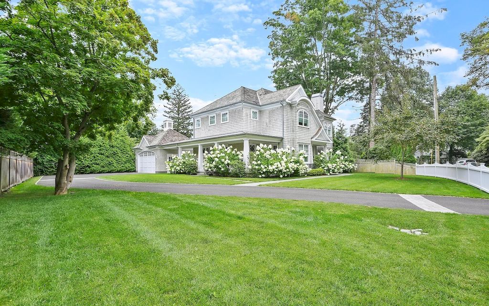
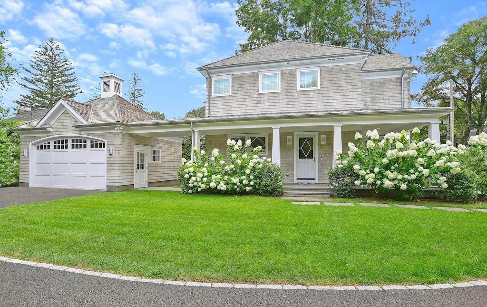
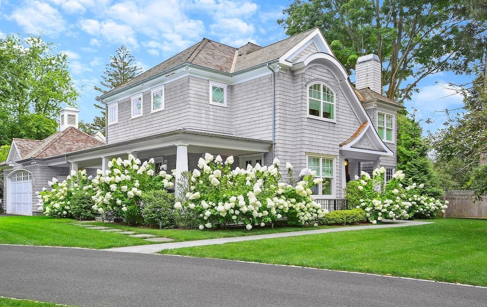
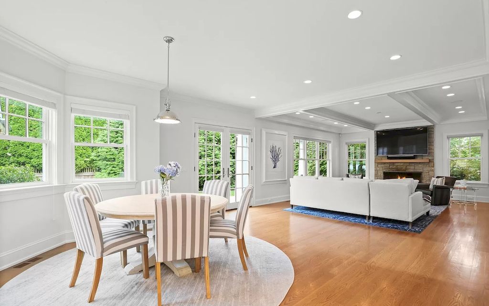
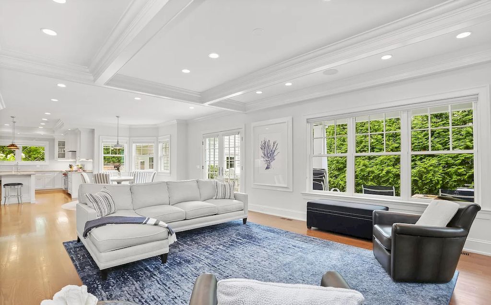
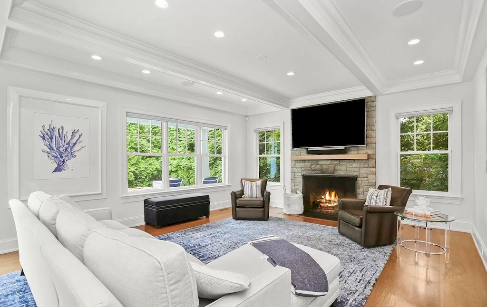
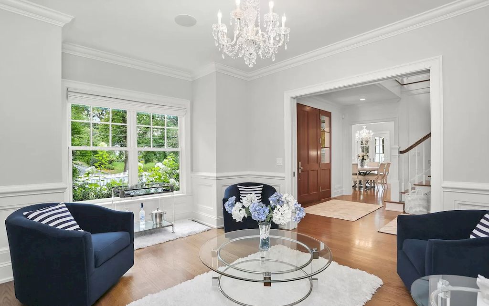
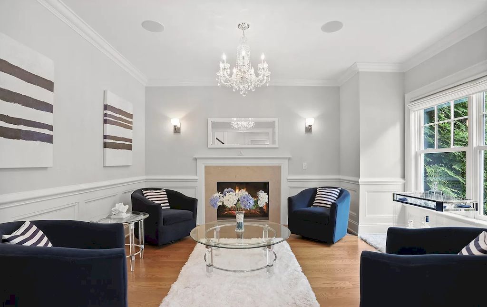
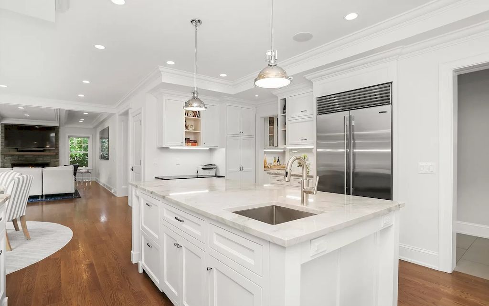
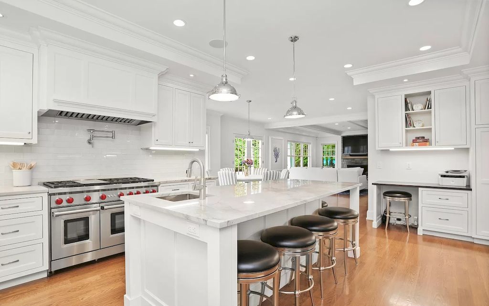
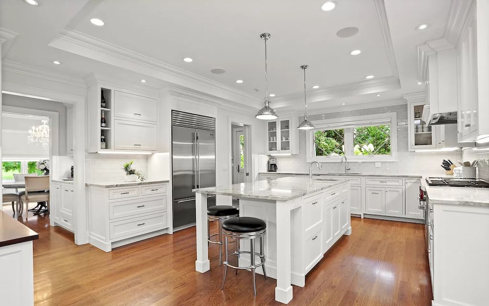
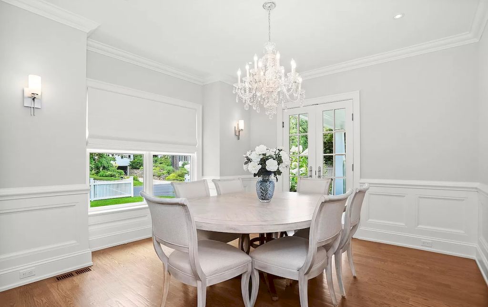
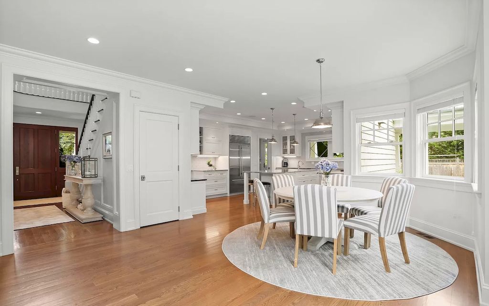
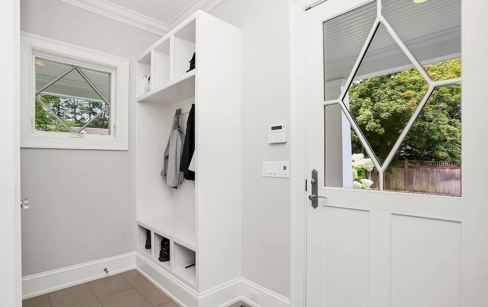
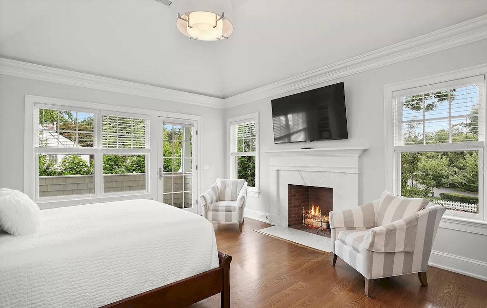
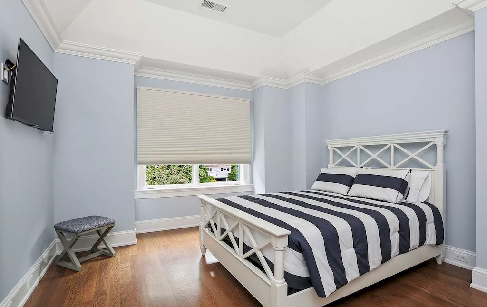
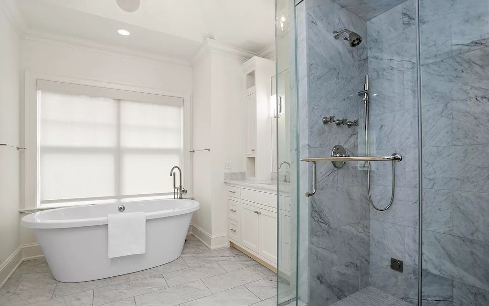
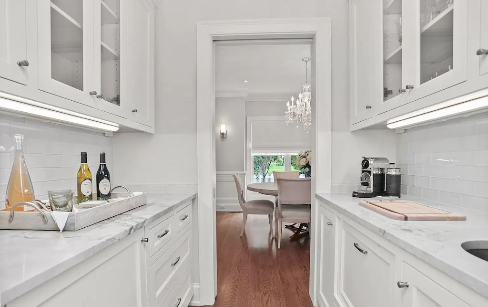
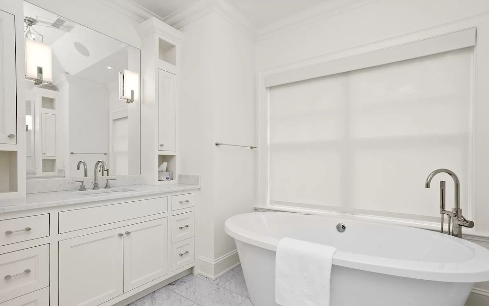
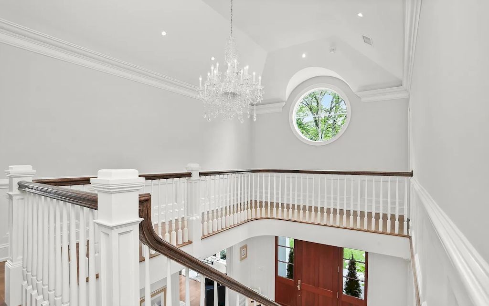
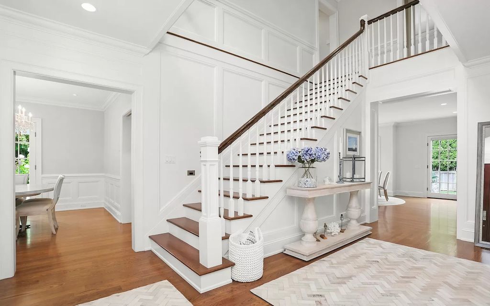
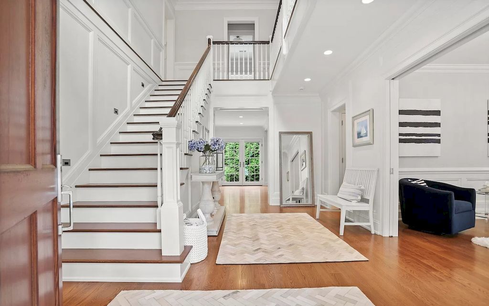
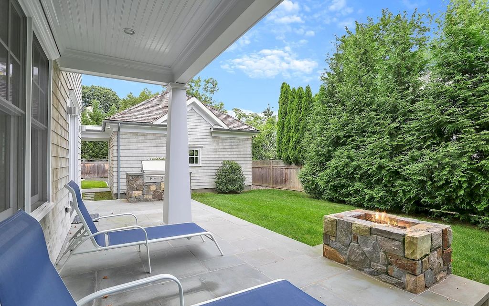
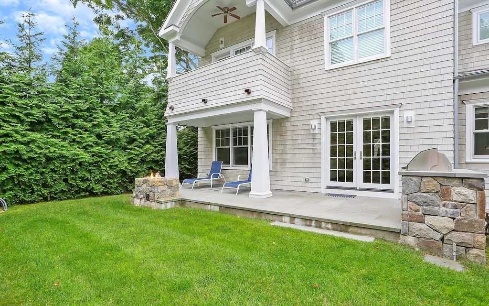
The Shingle Style Home Gallery:
Text by the Agent: This is it – the location and home you’ve been waiting for in Riverside! Move right into this 2017 Shingle Style bright and sunny home that has been impeccably maintained with recent updates including; Sonos system, landscape lighting and new flooring in lower level. Beautifully appointed interior with 10 foot ceilings, chef’s kitchen open to breakfast and family rooms with fireplace, butler’s pantry, dining room, living room, two powder rooms and mudroom. Second level includes; Master Suite with dual walk-in closets, luxury bath and terrace, three en-suite bedrooms and laundry room. Lower level features playroom, bedroom, full bath and plenty of storage. Gated driveway, side entry with breezeway to detached two car garage, and generator. Fabulous location and walkable to train.
Photo credit: Joanne Mancuso | Source: Houlihan Lawrence
* This property might not FOR SALE at moment you reading this post; please check status at Zillow link or Agent website link above*
More Tours of Homes in Connecticut here:
- This Gracious $3,950,000 Country Estate in Connecticut Generous with Cozy and Comfortable Living Style
- Brick and Oak Timbered, Connecticut Unsurpassed Masterwork Hits Market for $10,600,000
- Secluded Farmhouse Enjoys Unrivaled Serene Nature and Magnificent Living Hits Connecticut Market for $3,550,000
- A Masterful Combination of Casual and Chic from Connecticut Hits Market for $5,700,000
- Cutting-edge Connecticut Property in Walking Distance to Hunt Club Available for $5,250,000




















