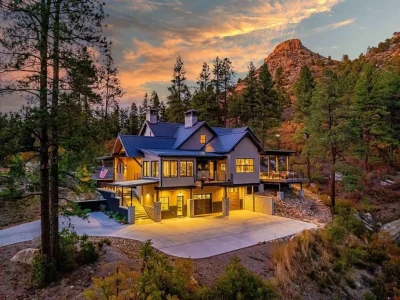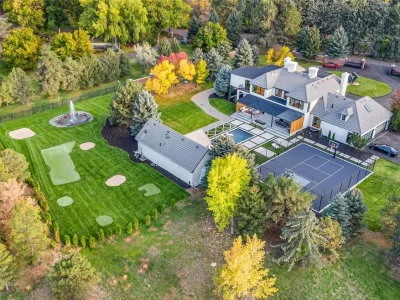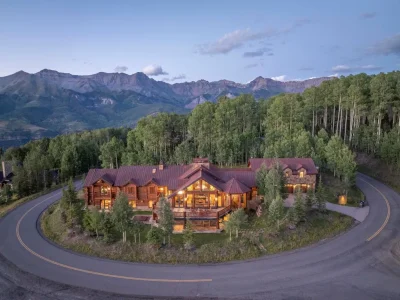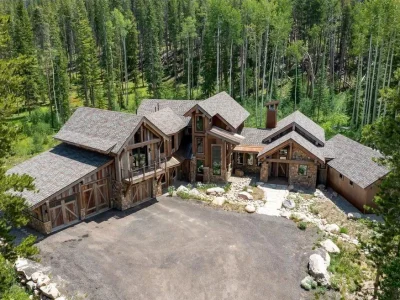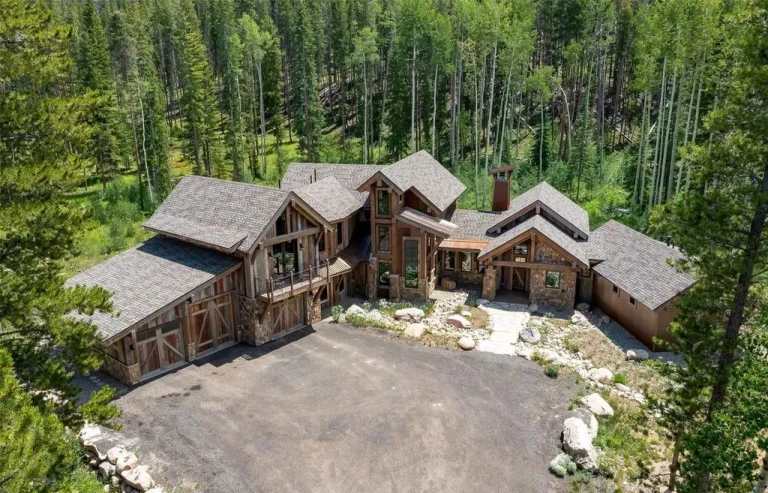Timeless Architecture Defines This Extraordinary Contemporary Home in Hilltop, Colorado Priced at $5.75 Million
101 S Birch Street, Denver, Colorado 80246
Description About The Property
Discover the epitome of modern luxury living at 101 S Birch Street, a stunning contemporary home located in Denver’s prestigious Hilltop neighborhood. Designed by the acclaimed Design Associates from Cambridge, MA, this architectural marvel seamlessly blends Art Deco and International design influences with a distinctly Colorado aesthetic. The home features an abundance of natural light across three above-ground levels, centered around a magnificent courtyard with a luxurious pool. Crafted with exceptional attention to detail by BOA Construction, this property boasts walnut block flooring, a chef’s kitchen, 10-foot high ceilings, and Marvin windows. Luxurious amenities include an “endless” pool, outdoor shower, elevator, exercise room, and expansive game room. The outdoor spaces are enhanced with durable ipe wood decking, creating a seamless connection to nature. Located near Cherry Creek North, this residence offers unparalleled privacy, security, and convenience, making it a prime choice for those seeking sophisticated design and modern luxury in Denver.
To learn more about 101 S Birch Street, Denver, Colorado, please contact Trish Bragg and Maggie Armstrong 303-638-6355 – LIV Sotheby’s International Realty for full support and perfect service.
The Property Information:
- Location: 101 S Birch Street, Denver, CO 80246
- Beds: 5
- Baths: 4
- Living: 5,599 sqft
- Lot size: 0.30 Acres
- Built: 2010
- Agent | Listed by: Trish Bragg and Maggie Armstrong 303-638-6355 – LIV Sotheby’s International Realty
- Listing status at Zillow
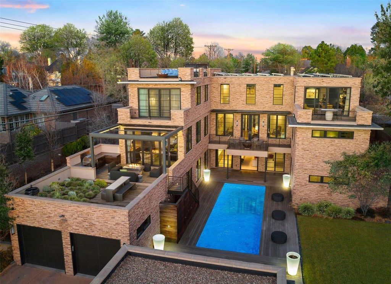
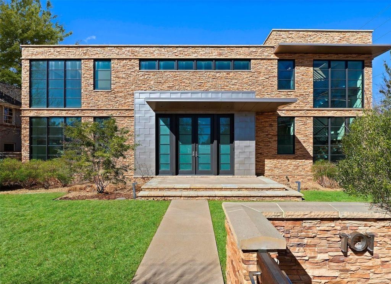
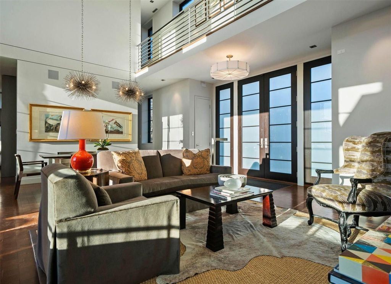
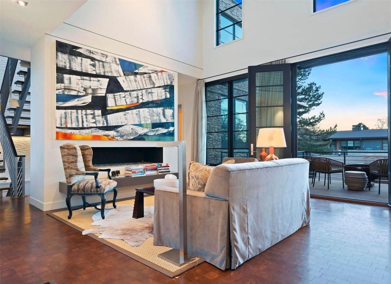
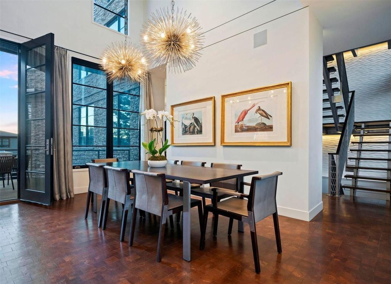
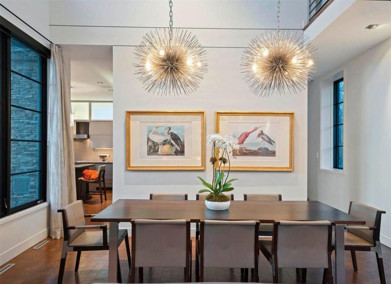
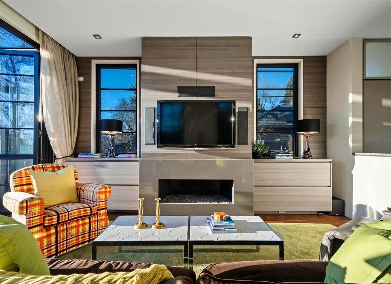
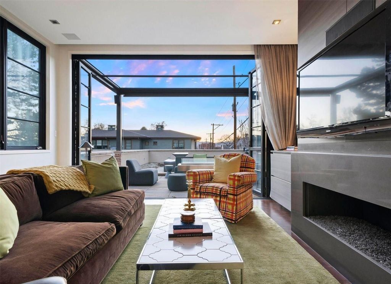
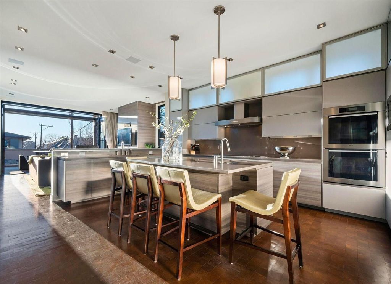
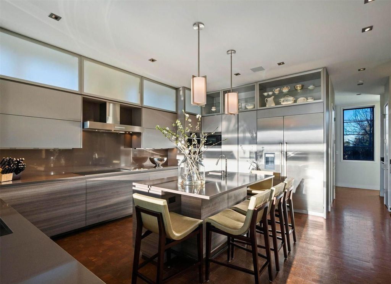
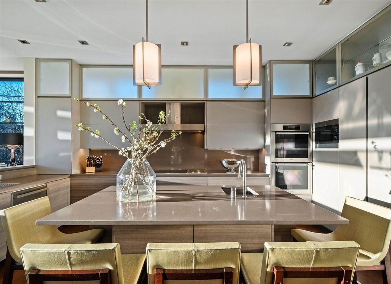
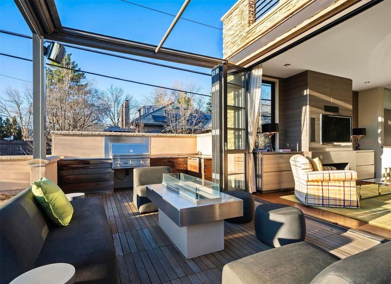
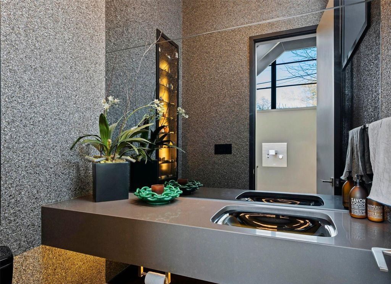
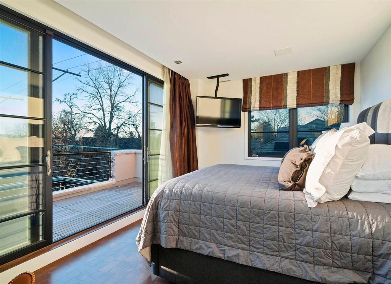
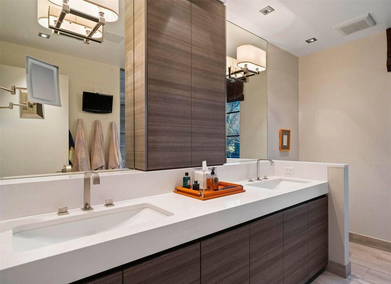
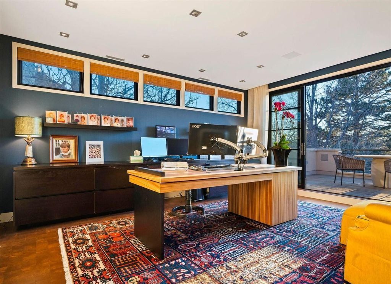
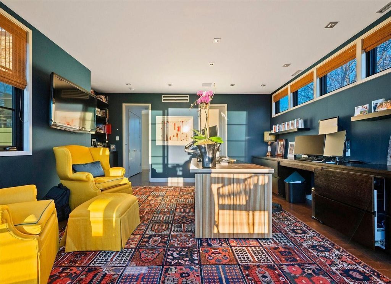
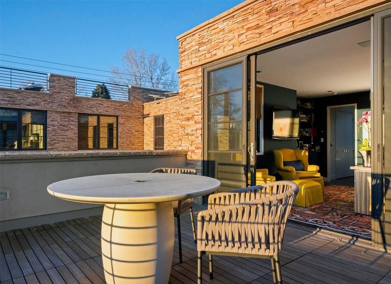
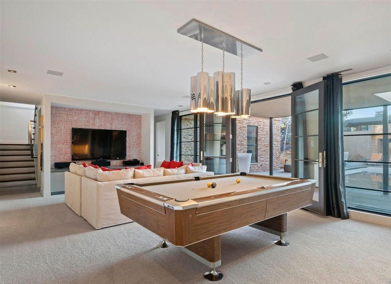
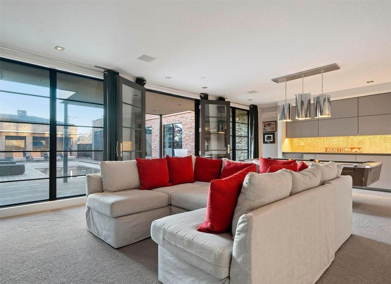
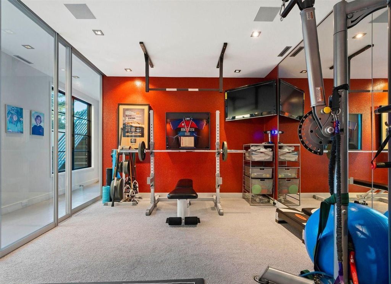
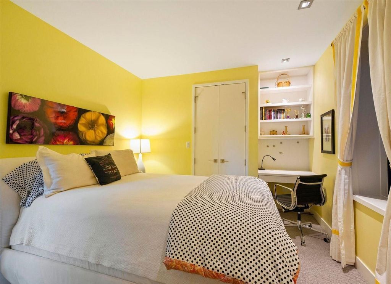
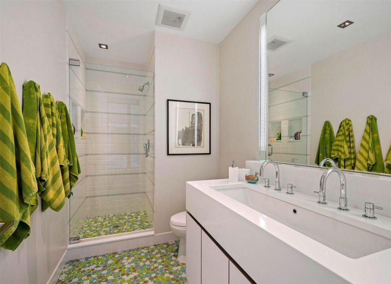
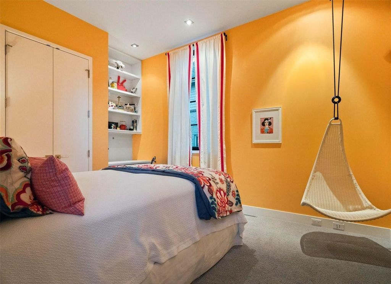
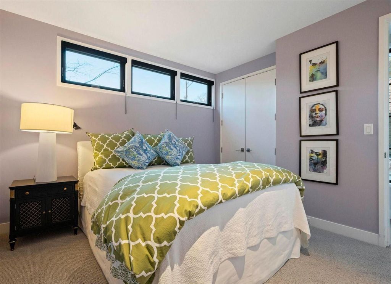
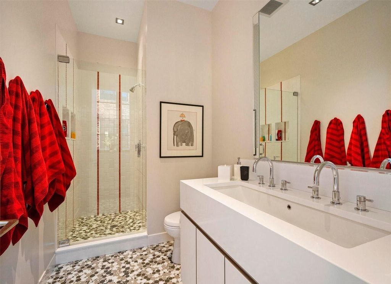
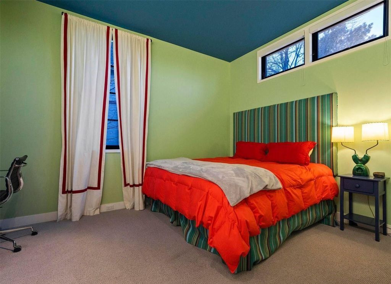
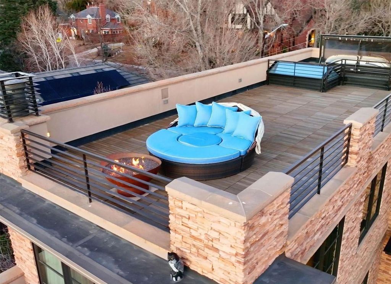
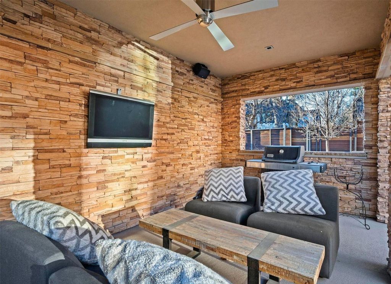
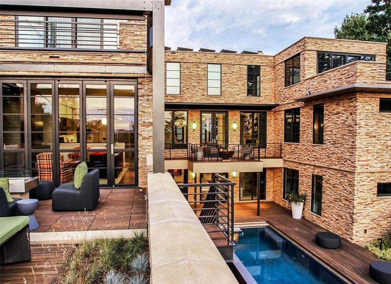
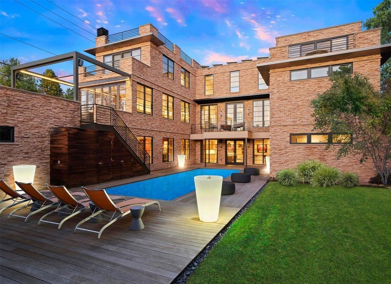
The Property Photo Gallery:































Text by the Agent: Enjoy timeless architecture at this extraordinary contemporary home in Hilltop. Ingenious design and unique grading/elevation allow for three sunny levels above ground with a fabulous pool in the central courtyard. Architecture firm Design Associates (Cambridge, MA) created inside and outside living spaces on every level (including roof top) to entertain, enjoy the beautiful Denver weather and amazing mountain views. No detail was ignored in the design, from the walnut block flooring, chef’s kitchen, 10 foot high ceilings and Marvin windows to the “endless” pool, outdoor shower and integration of top level security. While the architect drew inspiration from Art Deco and International design styles, this refined home is thoroughly Colorado with its stone exterior and finest craftsmanship, courtesy of BOA Construction. Elevator to all three floors, EEStairs staircases with Interlam panels, exercise room, 2 garages hold three cars, heated motor court, light and bright game room on pool level, long lasting ipe wood decking on all decks, tons of innovative storage, everything about this home is exceptional. Close to Cherry Creek North and all its amenities but yet just far enough to enjoy the privacy and tranquility of your own back yard. Come take a look!
Courtesy of Trish Bragg and Maggie Armstrong 303-638-6355 – LIV Sotheby’s International Realty
* This property might not for sale at the moment you read this post; please check property status at the above Zillow or Agent website links*
More Homes in Colorado here:
- A Remarkable Veritas-Built Residence Elevates Colorado Luxury Living at $3.967M
- An Iconic Cherry Hills Village Estate Delivering Unmatched Privacy, Priced at $11.5 Million
- A Trophy Colorado Mountain Retreat Delivering Ultimate Privacy at $15.15M
- A Breathtaking Terra Firma Residence on 35 Acres Redefining Natural Luxury in Colorado
