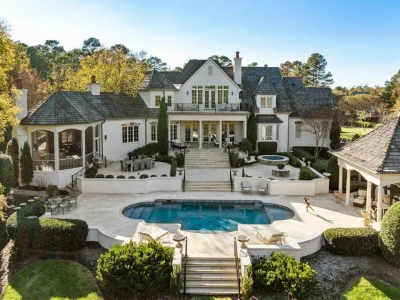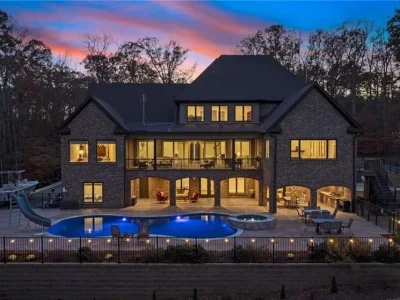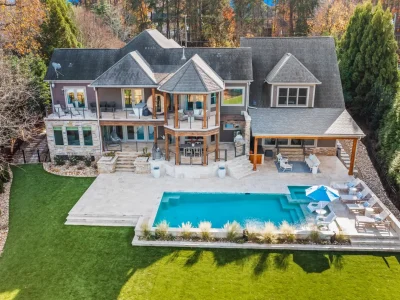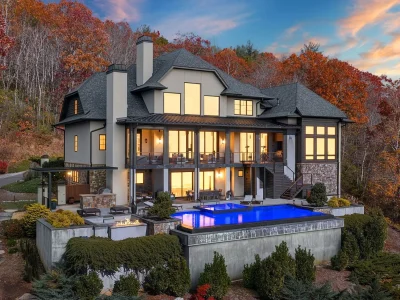Timeless Elegance Meets Modern Comfort: French-Tudor Estate in Cornelius, North Carolina
18726 John Connor Road Home in Cornelius, North Carolina
Description About The Property
Discover a French-Tudor masterpiece where classic elegance harmoniously merges with contemporary comfort. This estate presents an enchanting façade with steep roofs, tall windows, and intricate wrought iron accents that embody ageless allure. Inside, impeccable craftsmanship showcases detailed crown molding, exquisite millwork, and fine hardwood floors that beautifully complement arched passages and ornate ceilings, exuding sophistication and old-world charm. The gourmet kitchen boasts premium appliances, dual islands, a butler’s pantry, and a 150-bottle wine cooler. The main-level primary bedroom suite offers a tranquil escape with access to a covered porch and scenic views of the remarkable outdoor oasis. Additional en suite bedrooms, a sprawling bonus room with an entertainment bar, and a bespoke theater reside on the second and third levels. The heated saltwater pool and hot tub promise year-round relaxation and leisure, making this estate a haven of luxurious living.
The Property Information:
- Location: 18726 John Connor Rd, Cornelius, NC 28031
- Beds: 5
- Baths: 7
- Living: 7,246 square feet
- Lot size: 0.55 Acres
- Built: 2006
- Listing status at Zillow
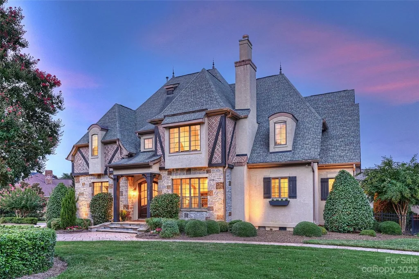
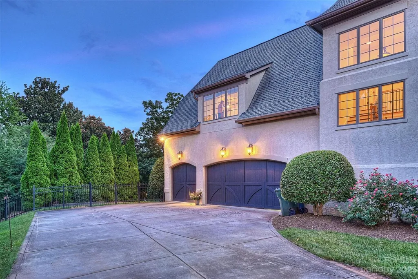
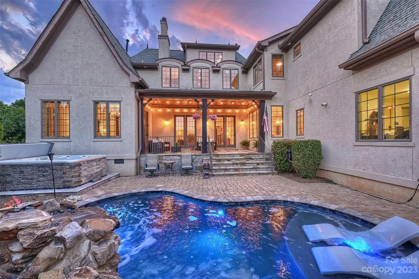
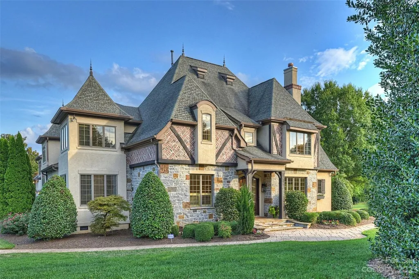
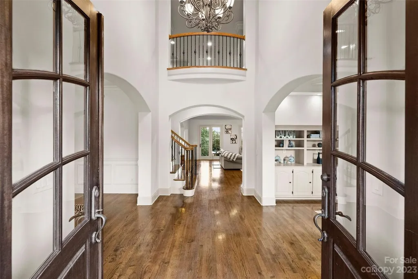
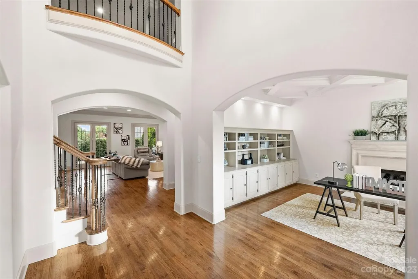
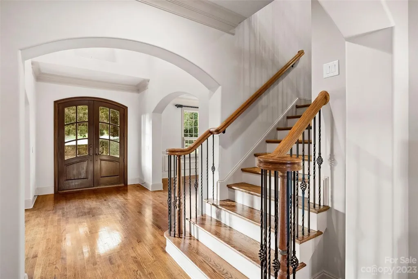
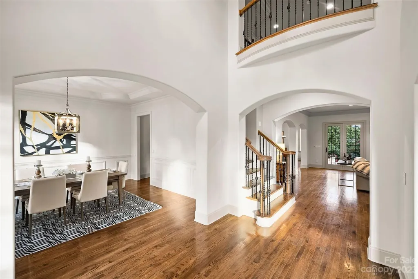
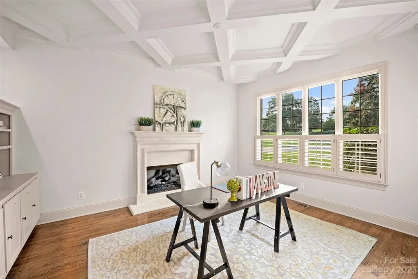
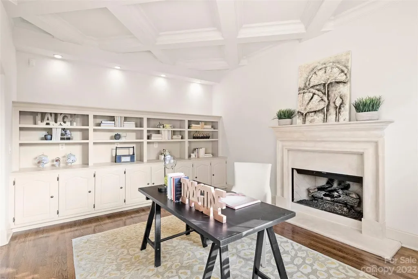
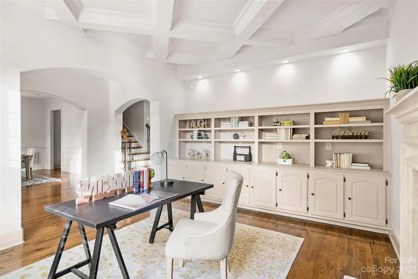
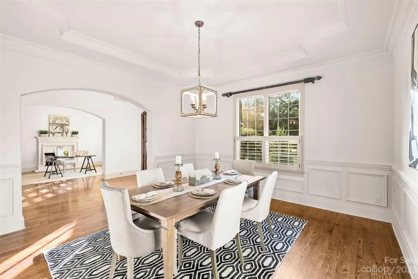
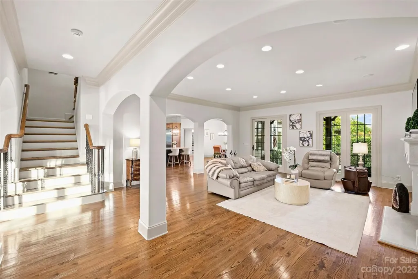
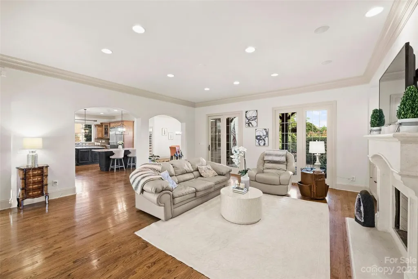
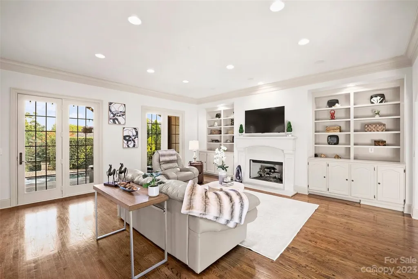
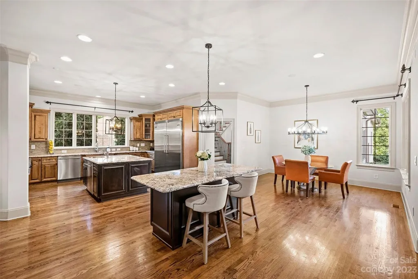
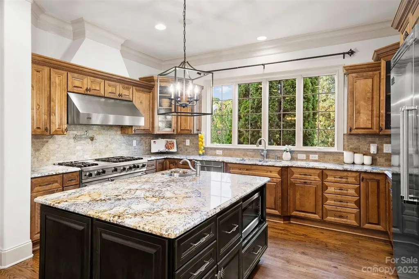
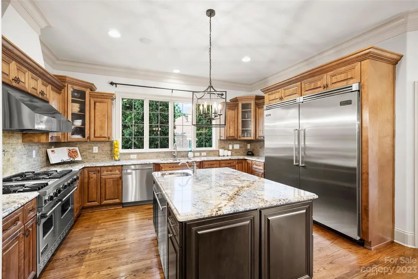
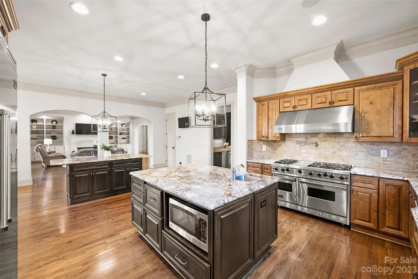
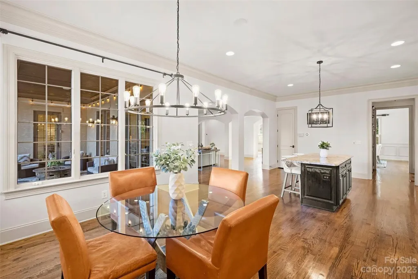
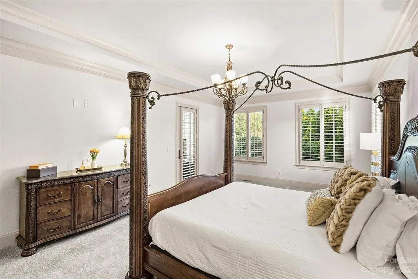
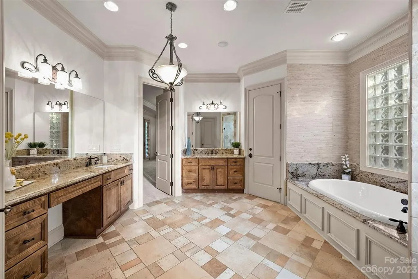
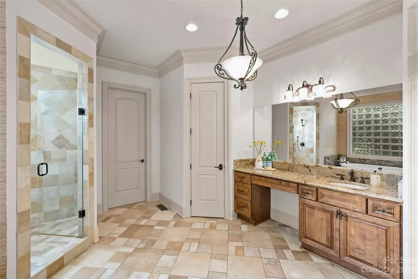
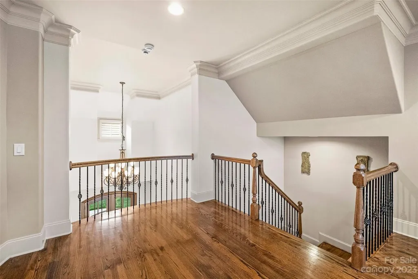
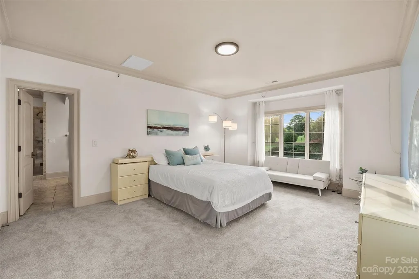
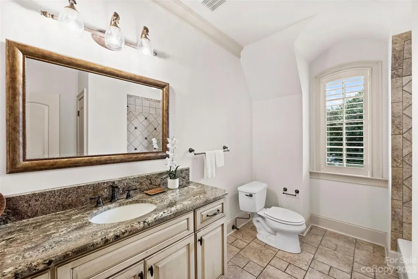
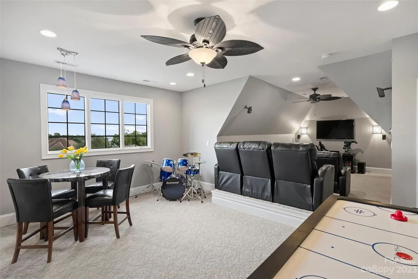
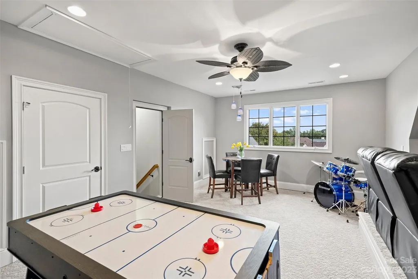
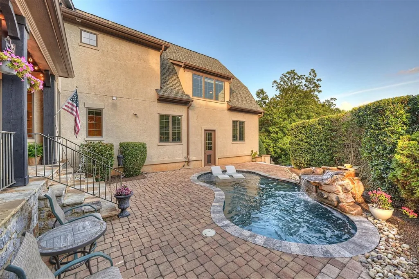
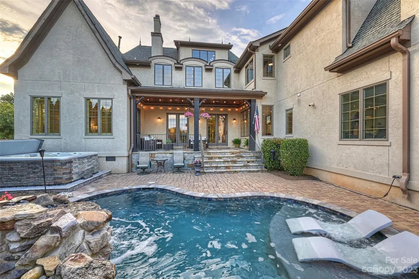
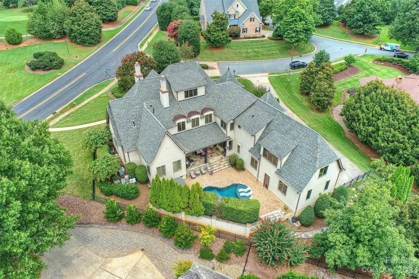
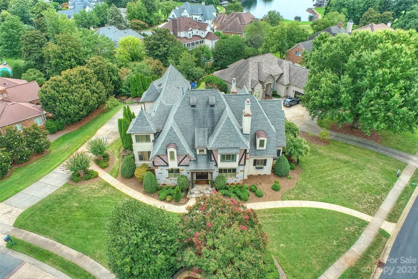
The Property Photo Gallery:
































Text by the Agent: This distinctive French-Tudor style estate showcases a harmonious blend of classic elegance and modern comfort. The graceful exterior, characterized by steep roofs, tall windows, and delicate wrought iron details, creates a timeless appeal. Superior craftsmanship throughout the interior boasts deep crown molding, exquisite millwork, and the finest hardwood floors perfectly compliment the curved arches and decorative ceilings that provide an air of sophistication and old-world charm. The gourmet kitchen features top-of-the-line appliances, two functional islands, a butler’s pantry, and a 150-bottle capacity wine cooler. The primary bedroom suite on the main level offers a serene retreat with access to the covered porch and views of the stunning outdoor oasis. The second and third levels house four additional en suite bedrooms, a huge bonus room with entertainment bar, and a custom theater. Outside, the heated saltwater pool and hot tub ensure year-round relaxation and enjoyment.
Courtesy of Michelle Rhyne (Phone: 704-622-0626) & Marzia Mazzotti (Phone: 704-497-6599) at Premier Sotheby’s International Realty
* This property might not for sale at the moment you read this post; please check property status at the above Zillow or Agent website links*
More Homes in North Carolina here:
- A Remarkable North Carolina Retreat Showcasing Seclusion, Open Vistas at $4.25M
- An Elite North Carolina Lakefront Estate With Resort-Style Amenities Lists for $3.25 Million
- An Elite Waterfront Retreat With Year-Round Water Views in North Carolina Lists for $5.75 Million
- Jaw-Dropping North Carolina Estate Blends Industrial Edge and Luxurious Resort Living at $6.8M
