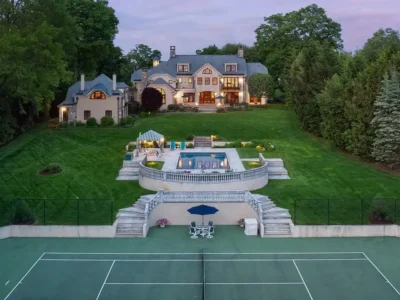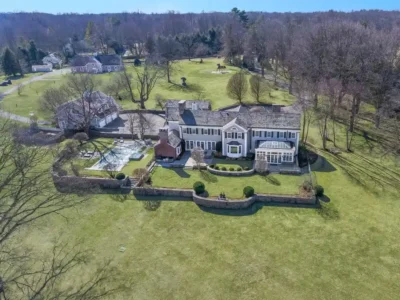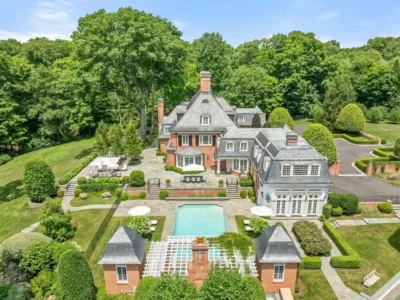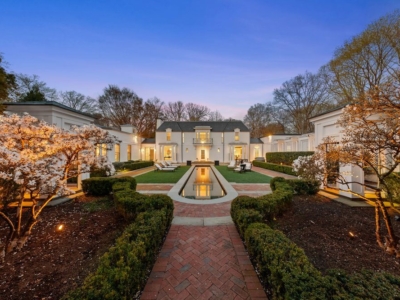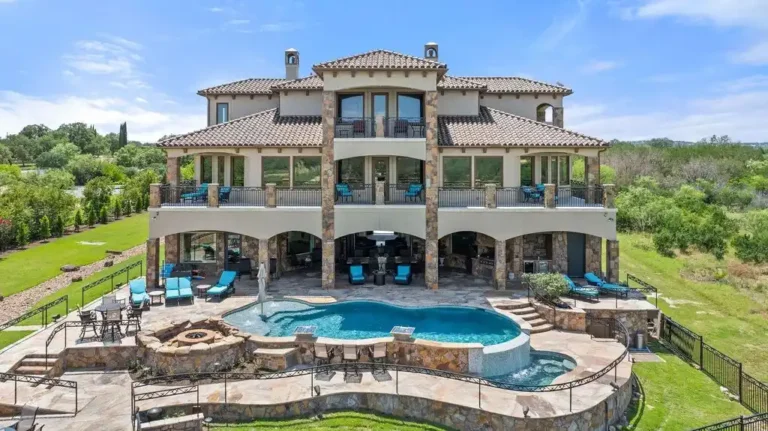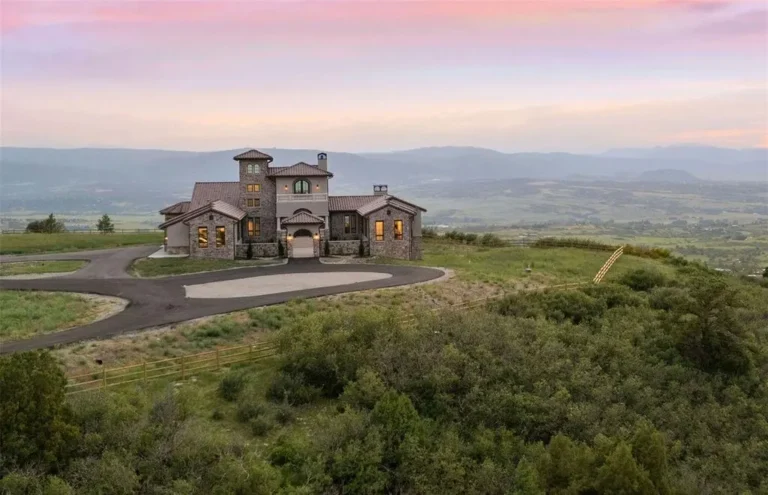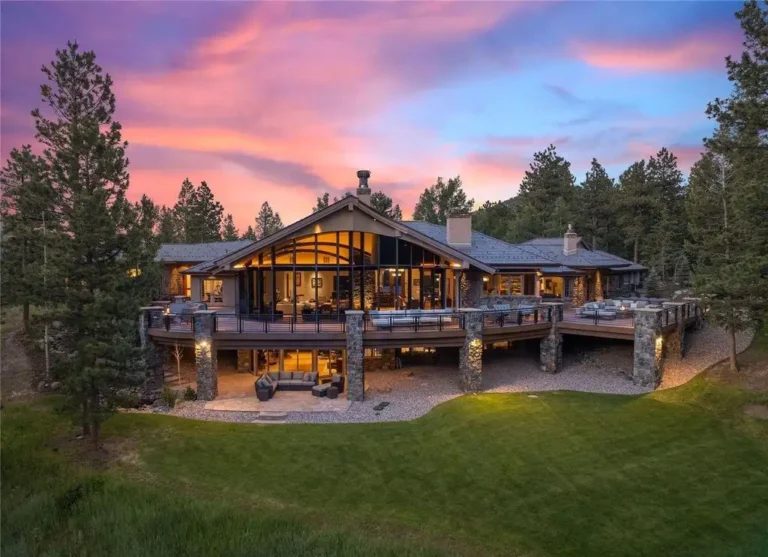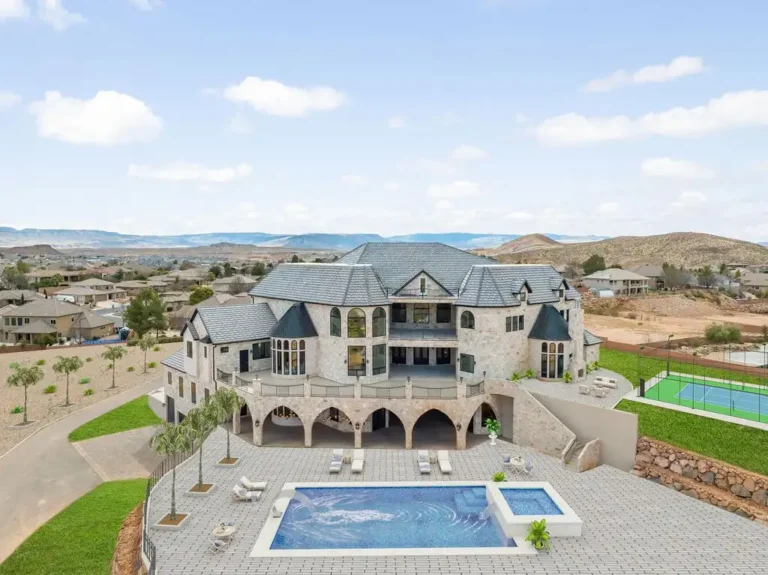Timeless Elegance Meets Modern Luxury: A $7.95 Million Masterpiece in Darien, Connecticut
8 Homewood Ln, Darien, Connecticut
Description About The Property
Nestled within the prestigious Tokeneke Association in Darien, Connecticut, 8 Homewood Ln stands as a testament to luxury living. The home effortlessly combines classic charm with modern design, offering an unparalleled living experience. The grandeur of the two-story entrance sets the stage for an interior marked by elegance and sophistication. Meticulously crafted living spaces showcase bespoke design and attention to detail, while large windows flood the home with natural light, highlighting high-end finishes. The kitchen, a culinary masterpiece, boasts top-of-the-line appliances, custom cabinetry, a center island, and a stunning book-matched marble backsplash. With 10 ft ceilings on the first floor, the residence exudes an airy and spacious ambiance. French doors seamlessly connect indoor and outdoor spaces, leading to a patio with a wood-burning fireplace and ceiling heaters a perfect venue for year-round entertainment. The primary suite is a private haven, featuring a gas fireplace, French doors to a deck, a spa-like ensuite bathroom with a steam shower and soaking tub, and his and hers walk-in closets. Additional bedrooms offer ensuite bathrooms and abundant natural light. The stately stucco exterior is complemented by professionally landscaped grounds, creating a captivating curb appeal. In every detail, 8 Homewood Ln exemplifies the pinnacle of luxurious, comfortable living.
To learn more about 8 Homewood Ln, Darien, Connecticut, please contact Ashley Dineen – Compass Connecticut, LLC – (203) 423-3100 for full support and perfect service.
The Property Information:
- Location: 8 Homewood Ln, Darien, CT 06820
- Beds: 5
- Baths: 9
- Living: 6,882 sqft
- Lot size: 1.36 Acres
- Built: 2022
- Agent | Listed by: Ashley Dineen – Compass Connecticut, LLC – (203) 423-3100
- Listing status at Zillow
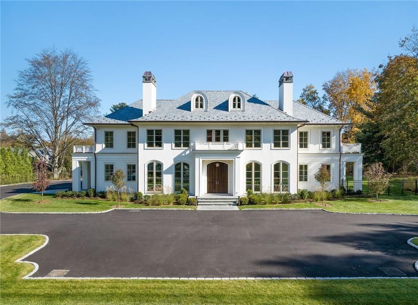
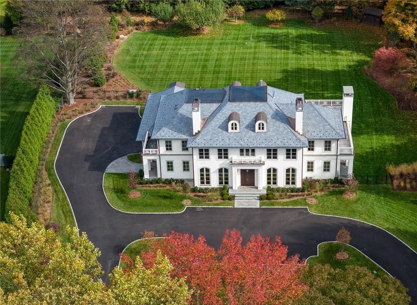
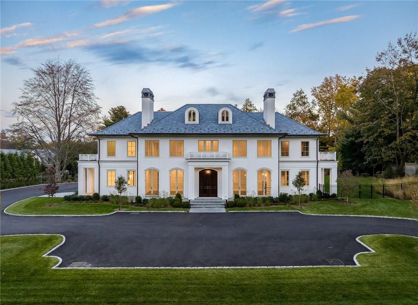
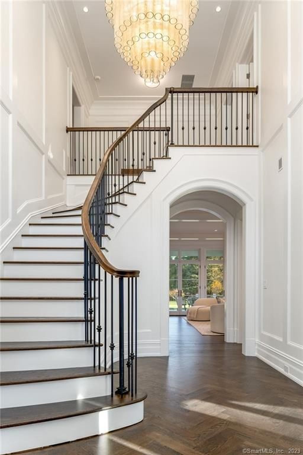
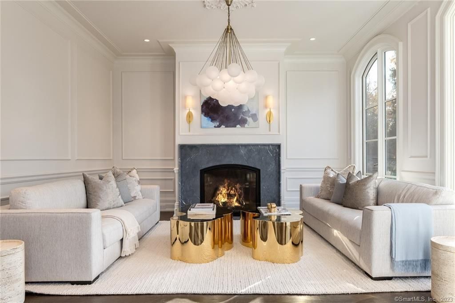
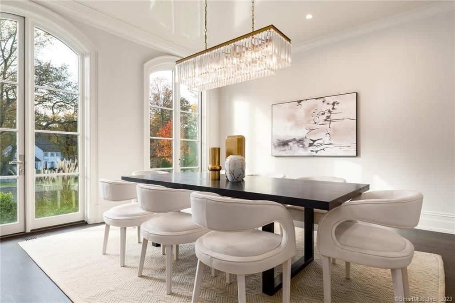
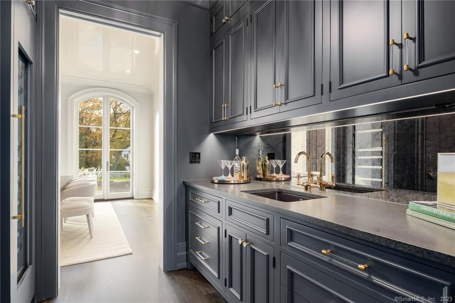
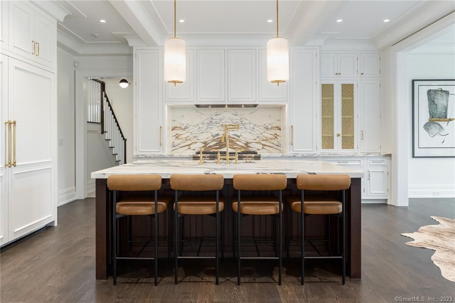
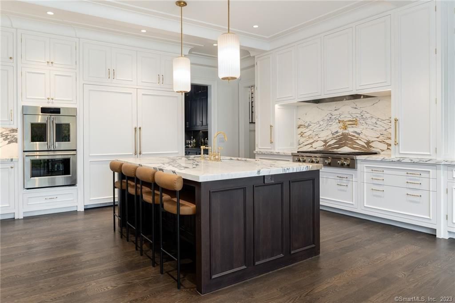
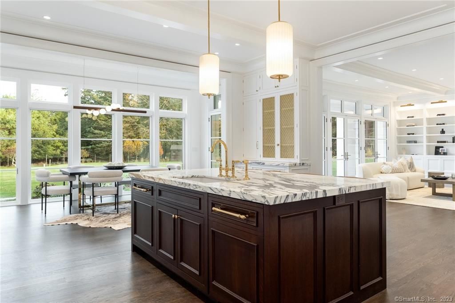
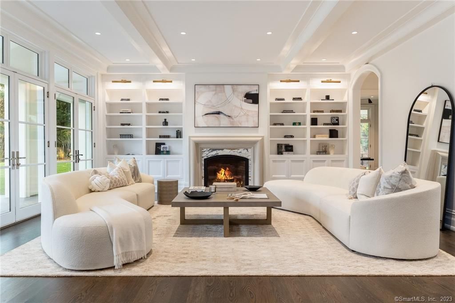
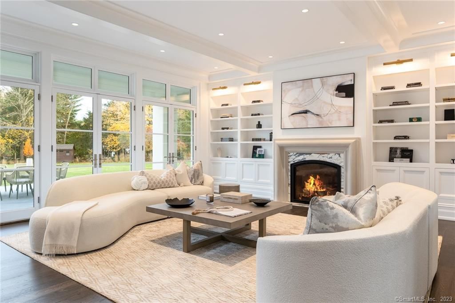
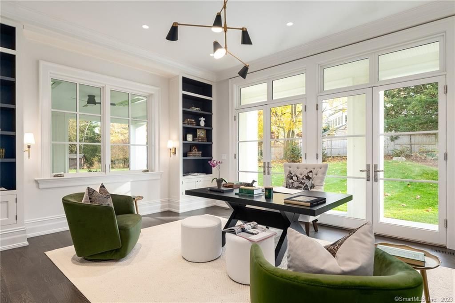
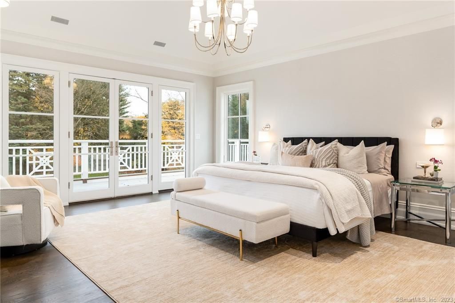
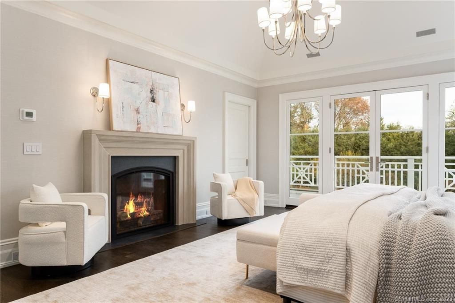
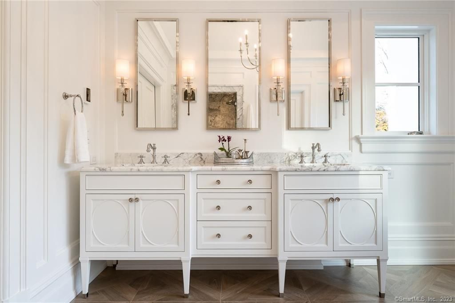
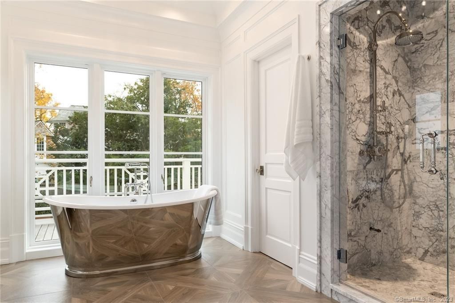
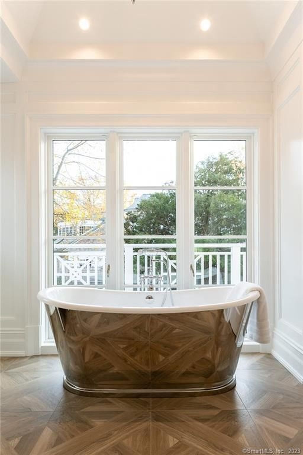
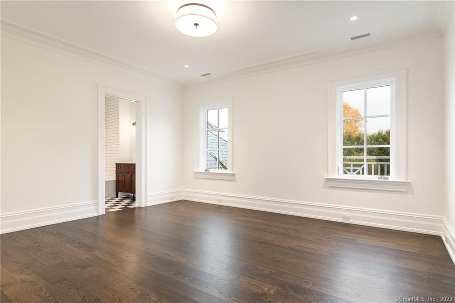
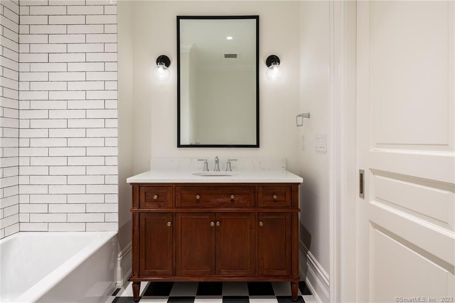
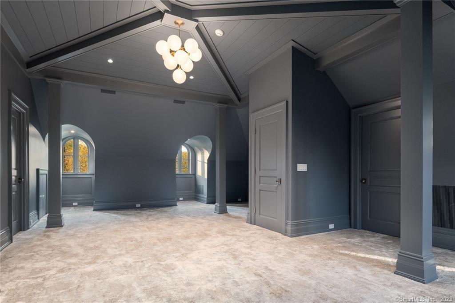
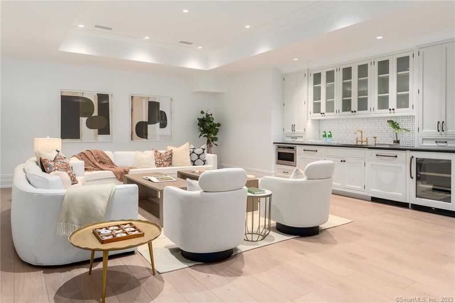
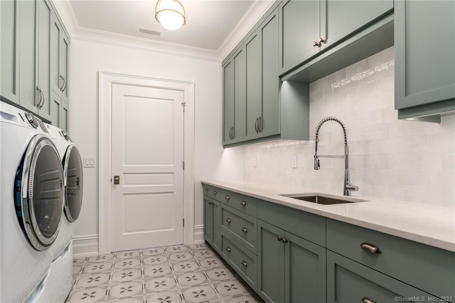
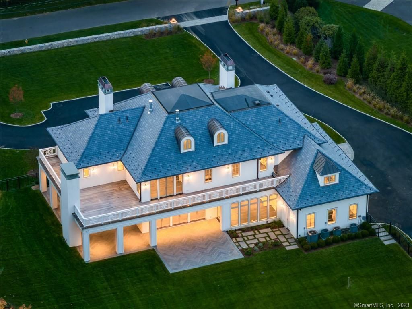
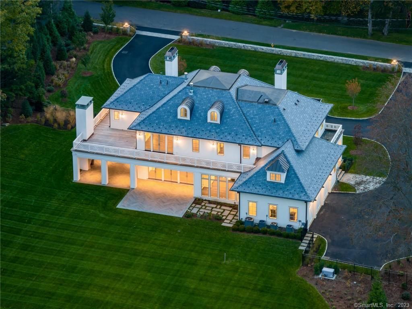
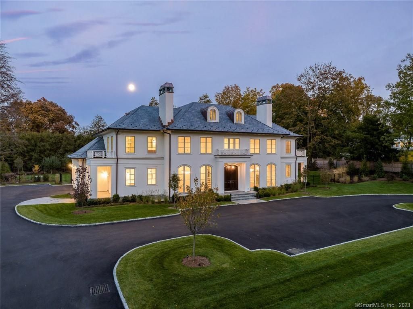
The Property Photo Gallery:
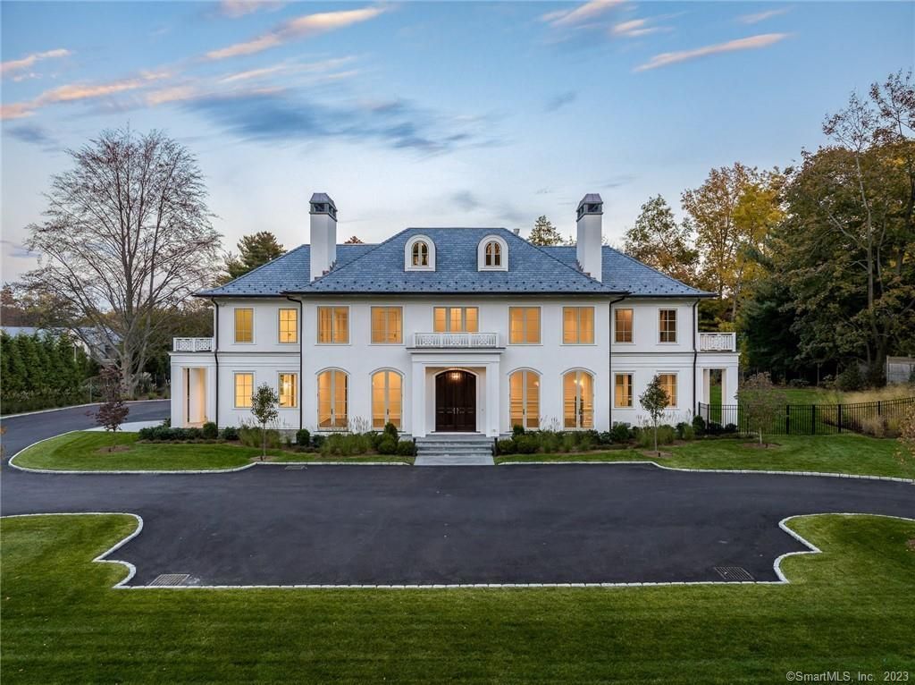
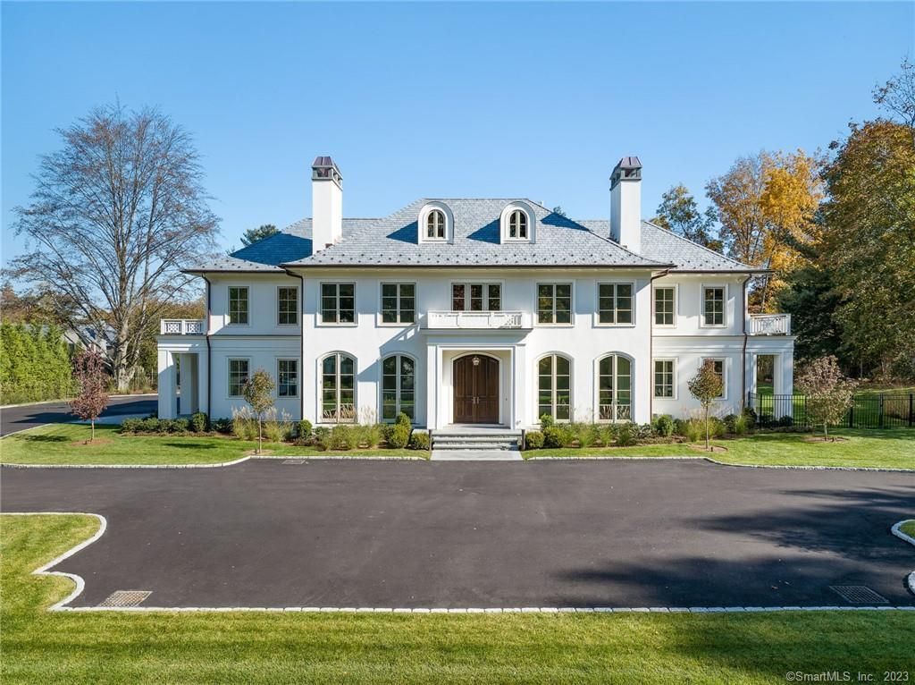
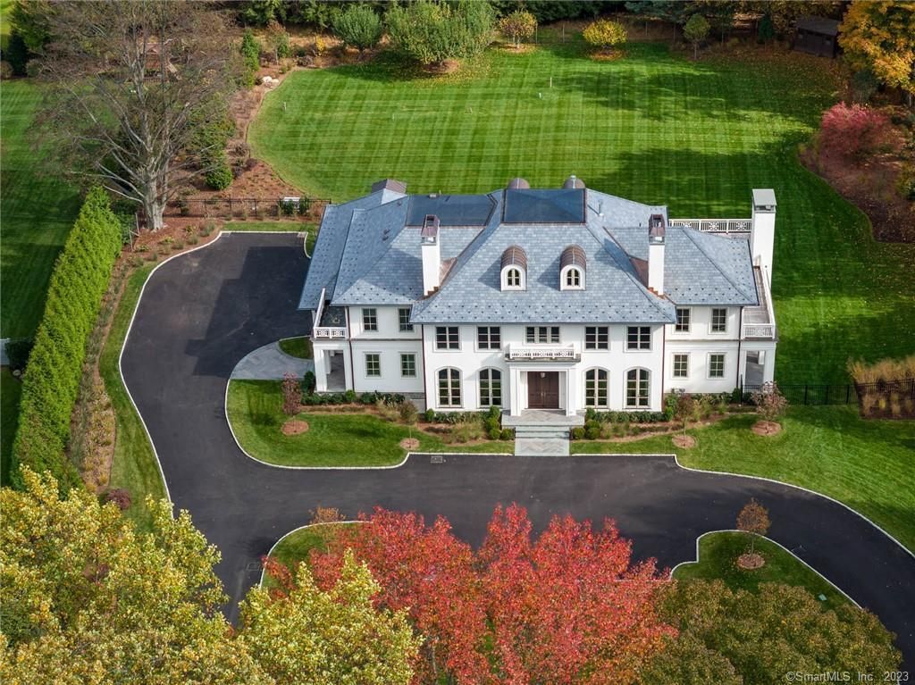
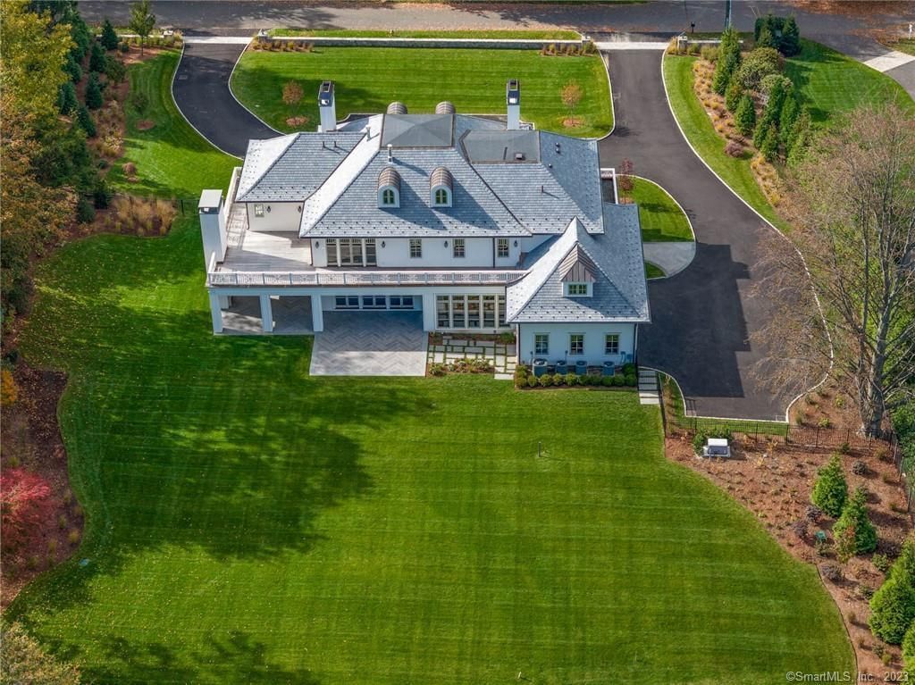
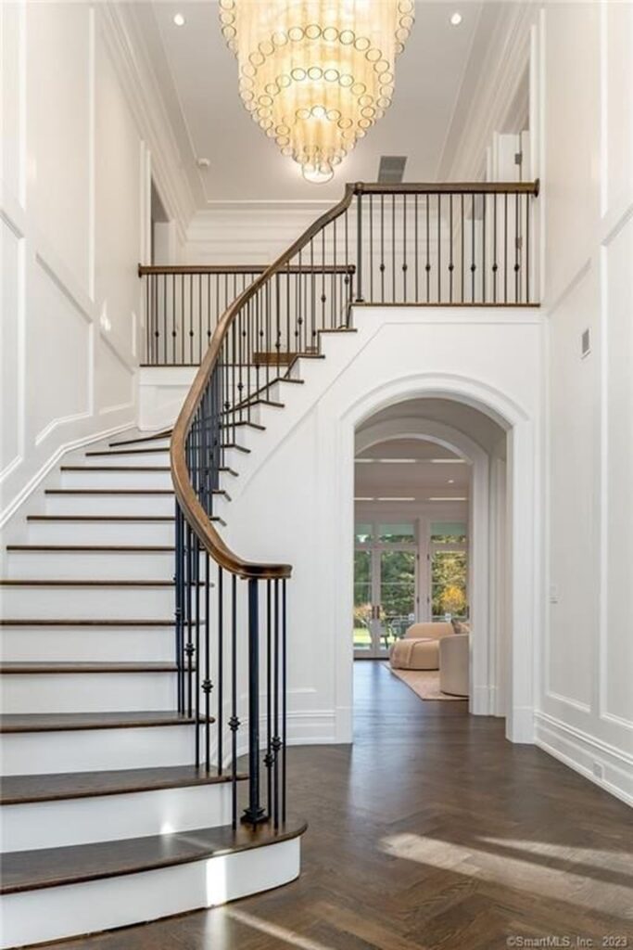













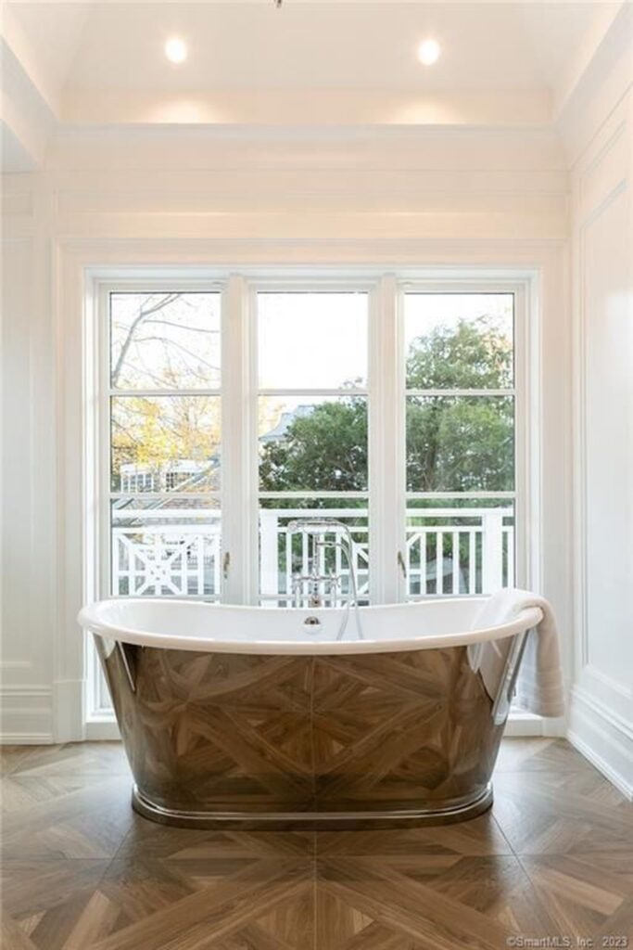








Text by the Agent: Discover the epitome of luxury living in this exceptional new custom built home, nestled within the prestigious Tokeneke Association. This exquisite residence seamlessly blends timeless charm with modern design, offering a truly remarkable living experience. Every detail has been carefully curated to create a home that stands as a testament to elegance and sophistication with meticulous attention to detail. The grand two-story entrance sets the tone, leading to a light-filled interior with thoughtfully crafted living spaces, where every room tells a story of bespoke design. Equipped with top-of-the-line appliances, the kitchen effortlessly combines both form and function. Custom cabinetry maximizes storage space, with a center island that provides not only a practical workspace but also a gathering spot for family and friends. The focal point is a stunning book-matched marble backsplash that elevates the space but also serves as a testament to the attention to detail found throughout the home. Large windows flood the space with natural light, accentuating the high-end finishes and creating an inviting atmosphere.10 ft ceilings on the first floor contribute to an airy and spacious ambiance, while French doors beckon you to the patio perfect for seamless indoor-outdoor entertaining. The primary suite offers a private retreat, accentuated by a gas fireplace and French doors leading to the deck. The primary suite offers a private retreat, accentuated by a gas fireplace and French doors leading to the deck. The ensuite bathroom is spa-like, boasting a rejuvenating steam shower and an inviting soaking tub. The ensuite bathroom is spa-like, boasting a rejuvenating steam shower and an inviting soaking tub. His and hers walk-in closets provide an abundance of storage space. Additional bedrooms are equally impressive, each with ensuite bathrooms and plenty of natural light. Outside, the stately stucco exterior is complemented by professionally landscaped grounds and landscape lighting, creating a welcoming ambiance. The patio, complete with a wood-burning fireplace and ceiling heaters, is the perfect setting for outdoor gatherings, no matter the season.
Courtesy of Ashley Dineen – Compass Connecticut, LLC – (203) 423-3100
* This property might not for sale at the moment you read this post; please check property status at the above Zillow or Agent website links*
More Homes in Connecticut here:
- Timeless Elegance Awaits at This $4.75M Stone Manor Estate in Connecticut
- Exquisite Connecticut Estate Embodies Timeless Luxury on 13 Park-Like Acres for $7 Million
- Architectural Elegance Meets Seclusion in This $17.45M French Estate in Connecticut
- Exquisite Connecticut Residence Showcasing Artistry and Refined Living Listed for $5,295,000
