Tower Grove I House, a Hillside Retreat by McClean Design
Architecture Design of Tower Grove I House
Description About The Project
Tower Grove I House designed by McClean Design perched on a 48,435-square-foot hillside overlooking West Los Angeles and Culver City, this two-level single-family home stands as a testament to contemporary design innovation. Originally a single-story traditional-style residence, the upper level has undergone a remarkable metamorphosis, now seamlessly blending modern aesthetics with a lower level basement for added functionality.
Approaching the property, a meticulously patterned landscaped drive guides visitors to a grand entrance, unveiling a striking 75 ft linear water feature wall opposite the main entry. The neutral stone facade, adorned with a slim planar roof line, leads to an open, transparent main level that offers unobstructed views of the sprawling cityscape beyond.
The natural light-filled main level comprises living spaces, a kitchen, and an office at its core, flanked by master and guest bedrooms on each side. The immediate rear yard terrace, adjacent to the main living spaces, unfolds as a vast outdoor entertaining area, adorned with gardens and an inviting infinity pool.
Beneath the main level terrace, the feature basement spaces house a movie theatre, gym, and separate living quarters for guests. This unique design approach not only optimizes space but also allows for additional amenities such as a firepit entertaining area, outdoor kitchen, dining space, and a captivating pool with baja shelves and a water-bridge.
With a total area of approximately 12,000 square feet, the residence maximizes its hillside location, boasting terraced gardens that provide breathtaking views from all primary areas. The seamless integration of outdoor and indoor spaces creates a visually captivating experience, making this hillside retreat a truly exceptional and elegant living environment.
The Architecture Design Project Information:
- Project Name: Tower Grove I House
- Location: Beverly Hills, California, United States
- Designed by: McClean Design
- Interior Design: Lynda Murray
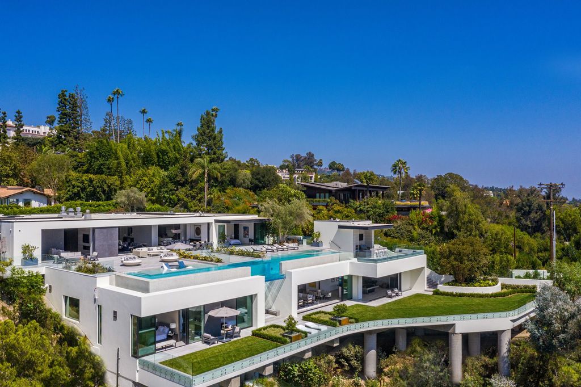
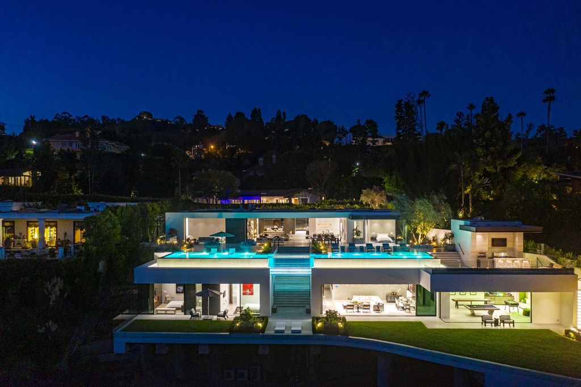
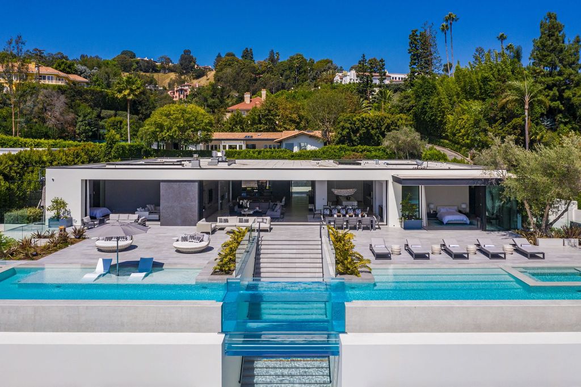
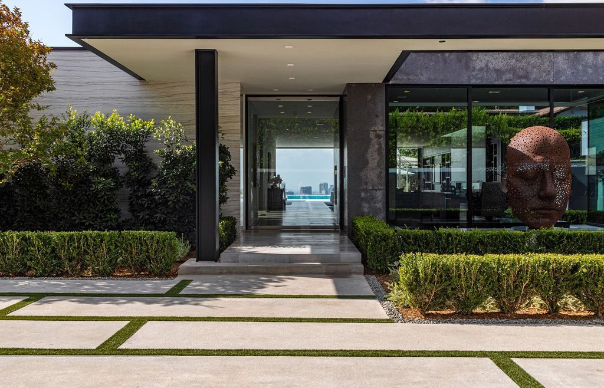
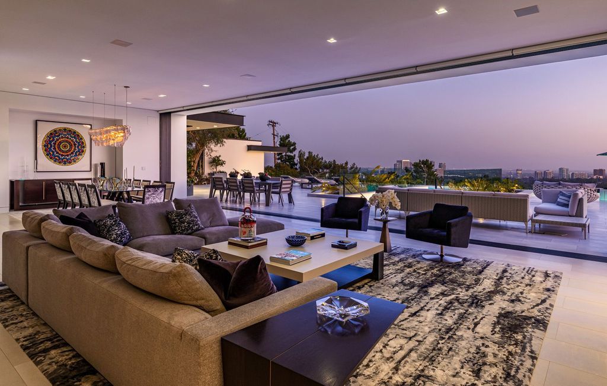
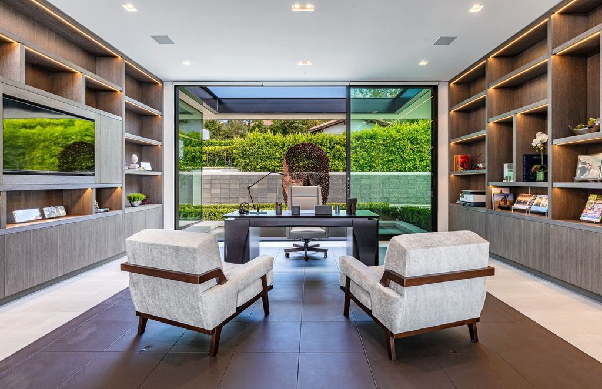
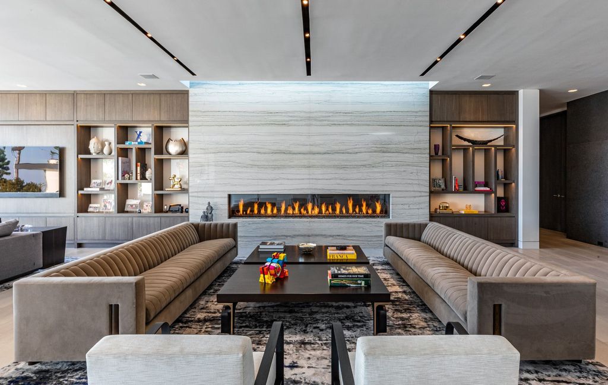
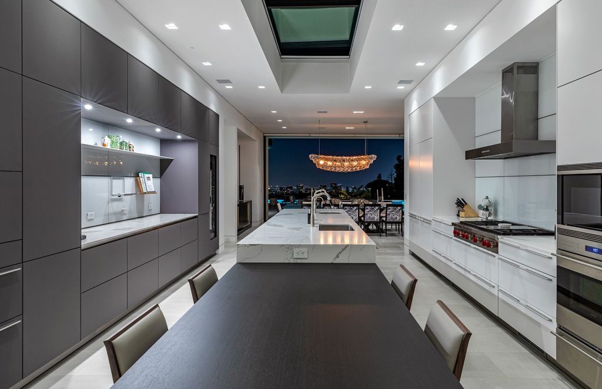
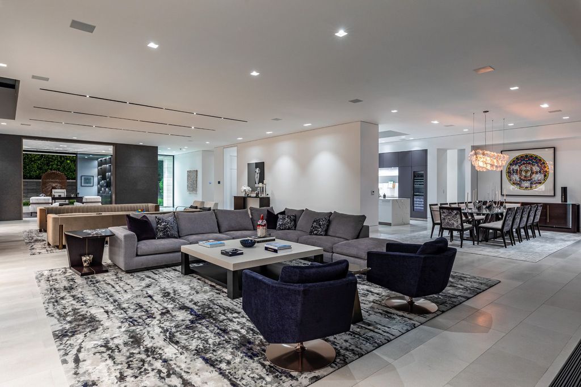
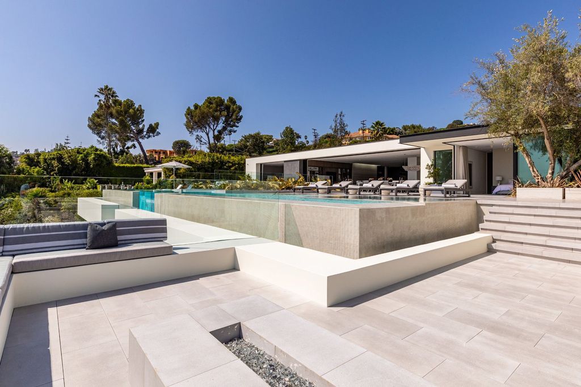
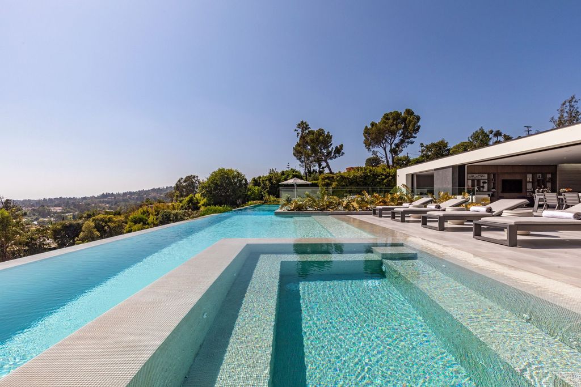
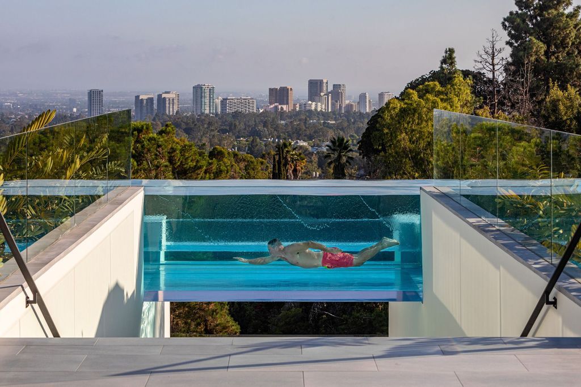
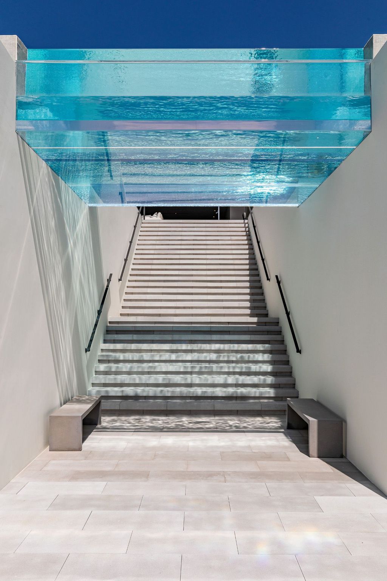
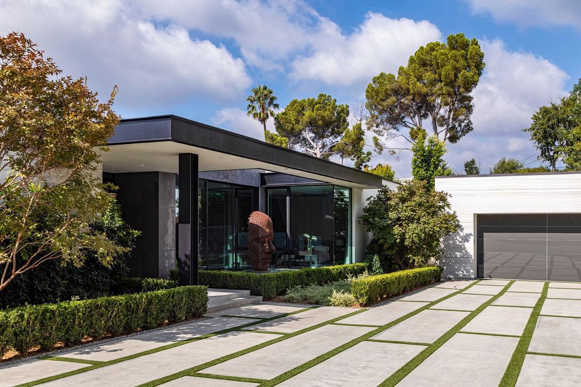
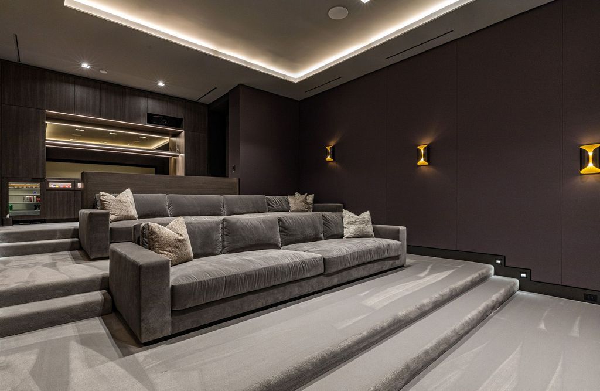
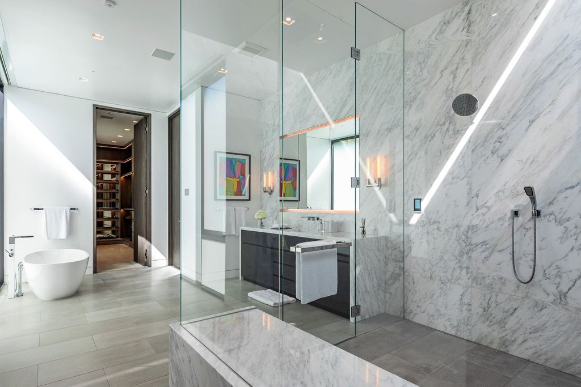
The Tower Grove I House Gallery:












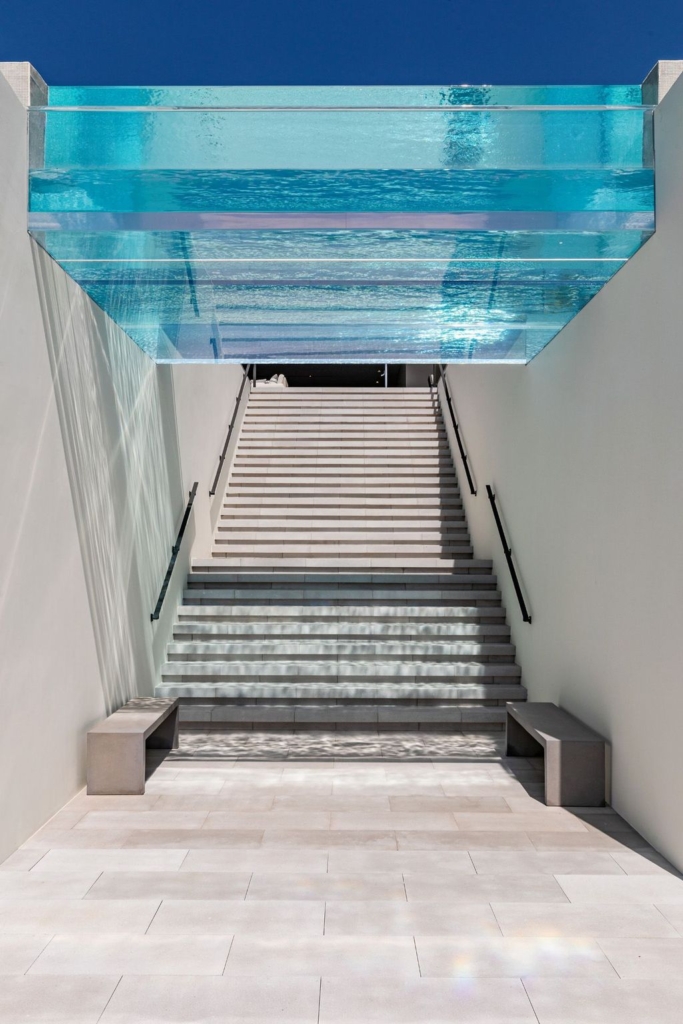



Text by the Architects: This two-level single-family home is located on a 48,435-square-foot hillside site overlooking West Los Angeles and Culver City. Originally a single-story traditional style, the upper level has been completely transformed to the contemporary style with a new lower level basement inserted beneath. Upon entrance to the property, a patterned landscaped drive leads up to and reveals a 75 ft linear water feature wall opposite the main entry.
Photo credit: Simon Berlyn | Source: McClean Design
For more information about this project; please contact the Architecture firm :
– Add: 391 S. Glassell St. Orange, CA 92866
– Tel: 714.505.0556
– Email: info@mccleandesign.com
More Projects in United States here:
- Majestically Nevada Masterpiece sells for $23,000,000 with city, mountain and golf course view
- Spanish Style Two Story Residence in Las Vegas hits Market for $5,175,000
- A captivating and unique Home in Las Vegas, Nevada asks for $12,000,000
- A newly completed Home in Las Vegas asking for $6,650,000 exemplifies modern elegance
- Spa creek house with harmony of private & public space by GriD Architects































