Trousdale Estates Contemporary Home by Dennis Gibbens Architects
Trousdale Estates Contemporary Home in Los Angeles was designed by Dennis Gibbens Architects in Modern style offers luxurious living from high-end finishes and luxurious amenities. This home located on beautiful lot with amazing views and wonderful outdoor living spaces including patio, pool, garden and more. This home is truly dream house was built from excellent home design combined by wonderful living room idea, dining room idea, kitchen idea, bedroom idea, bathroom idea, outdoor living idea and other great ideas.
Architecture Design Project Information:
- Project Name: Trousdale Estates Contemporary Home
- Location: Los Angeles, California, United States
- Project Year: 2014
- Designed by: Dennis Gibbens Architects
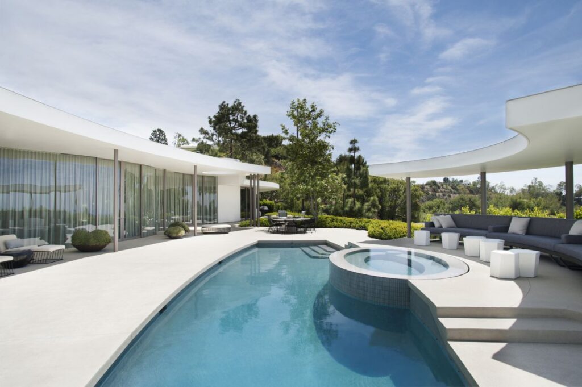
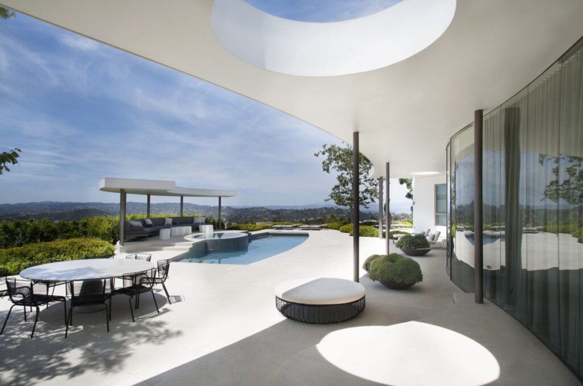
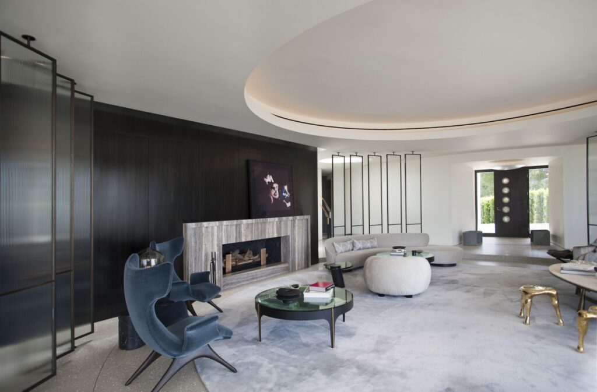
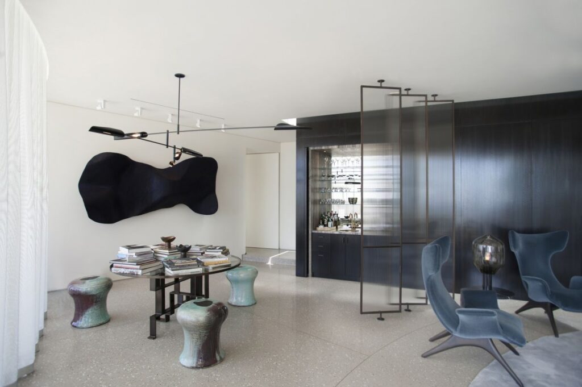
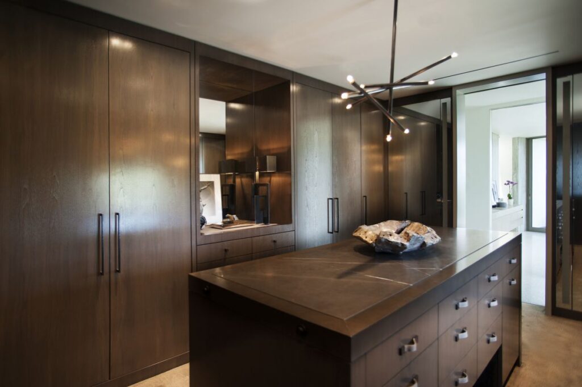
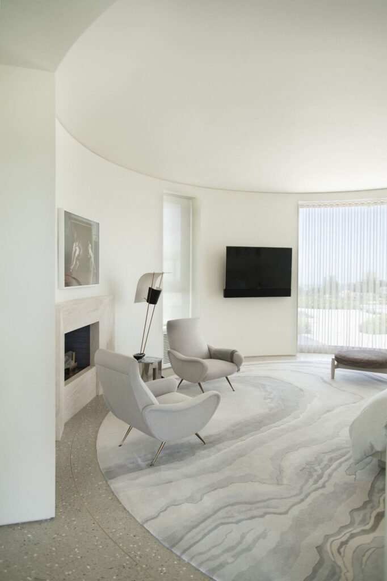
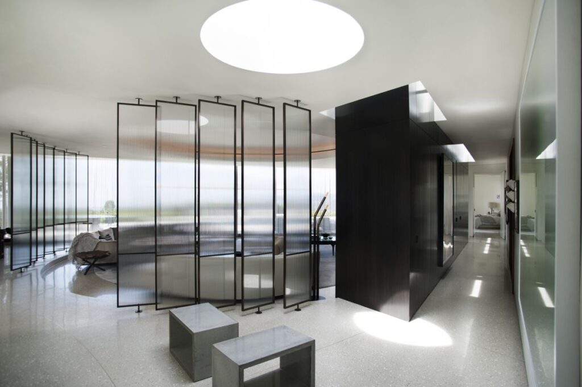
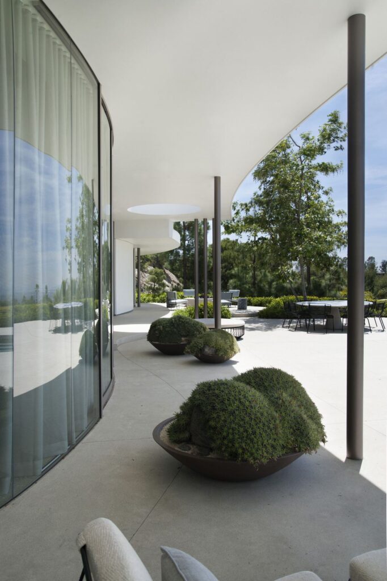
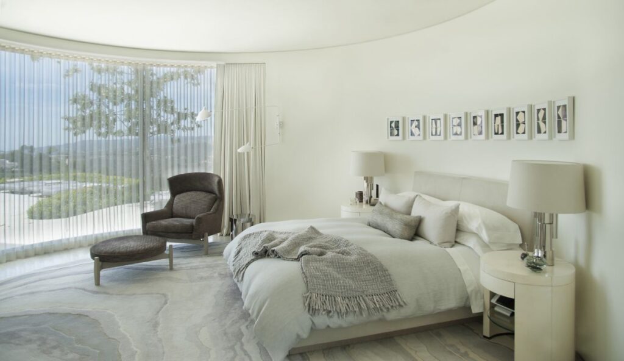
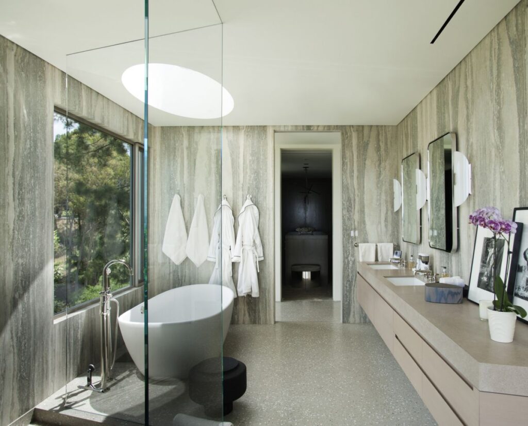
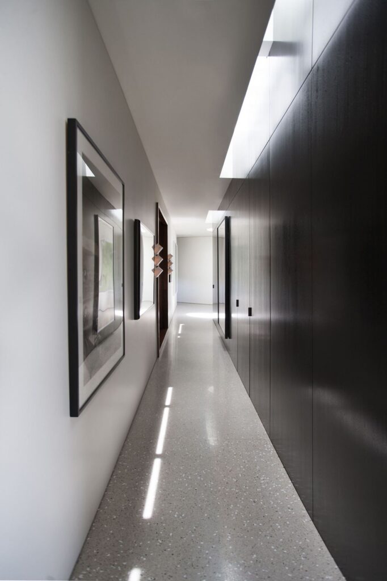
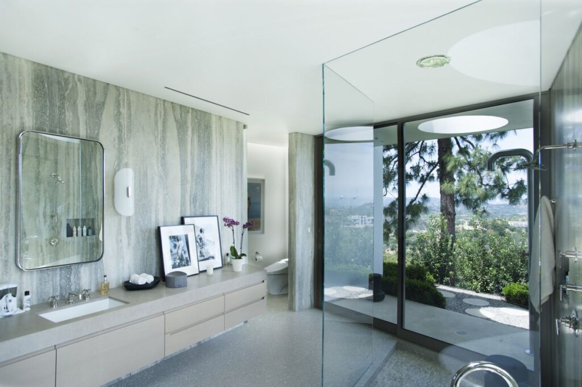
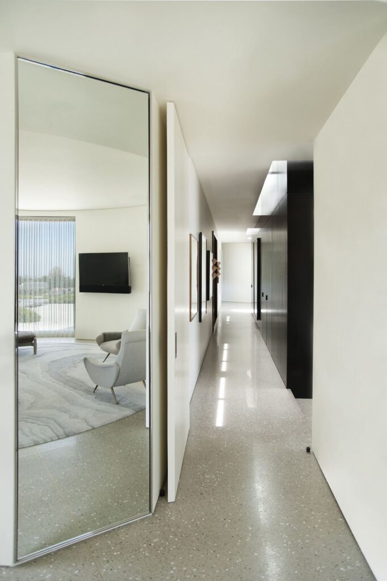
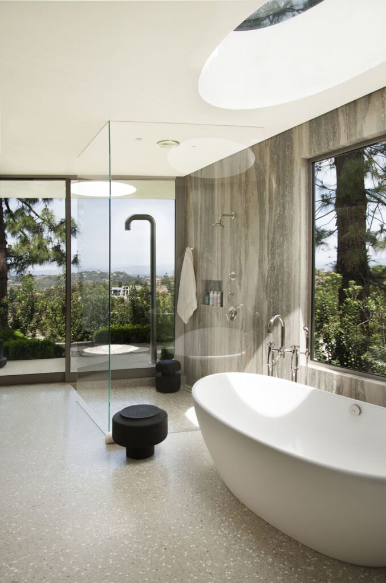
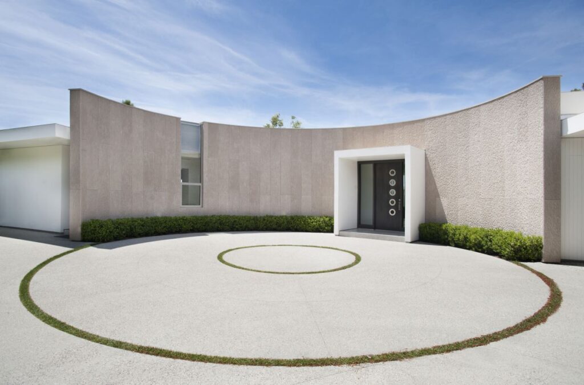
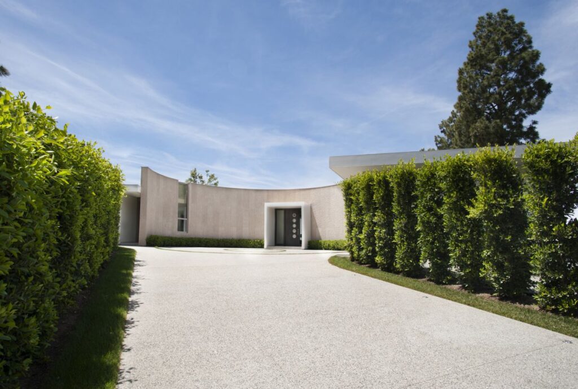
This project called for the complete renovation of a 5500 square foot existing home in the Trousdale Estates section of Beverly Hills, California. Paul Trousdale bought 410 acres of the unbuilt property from the Doheny Estate in 1954 and soon after began developing sprawling view properties limited to single-level homes. This property sits near the top of a cul-de-sac road and enjoys roughly 270° spectacular views of Beverly Hills and Los Angeles. The original house was designed in 1962. Curved and circular elements are repeated motifs that can be found throughout the original design.
Photo: | Source: Dennis Gibbens Architects
For more information about this project, please contact the Architecture firm :
– Add: 1634 Ocean Park Boulevard, Santa Monica CA 90405
– Tel: 310.452.8438
– Email: Info@Dga-inc.com































