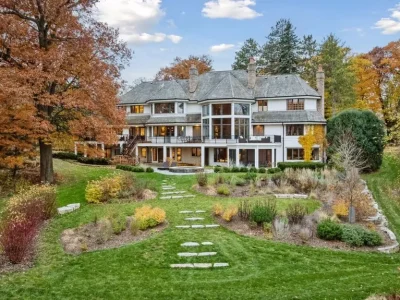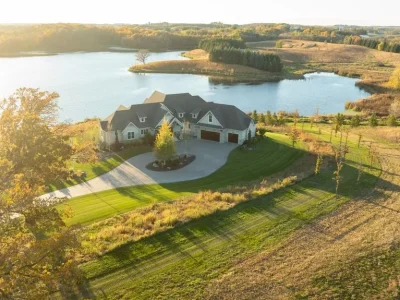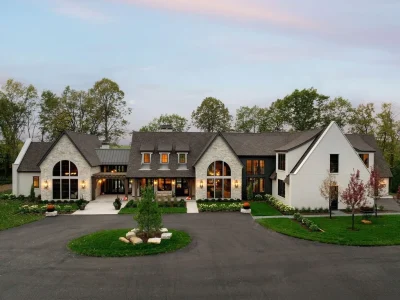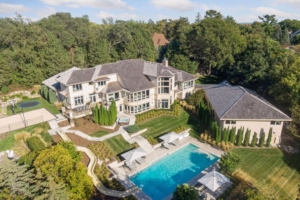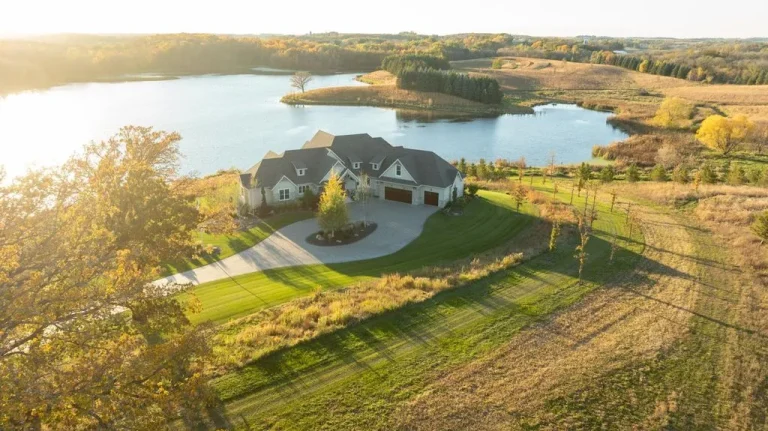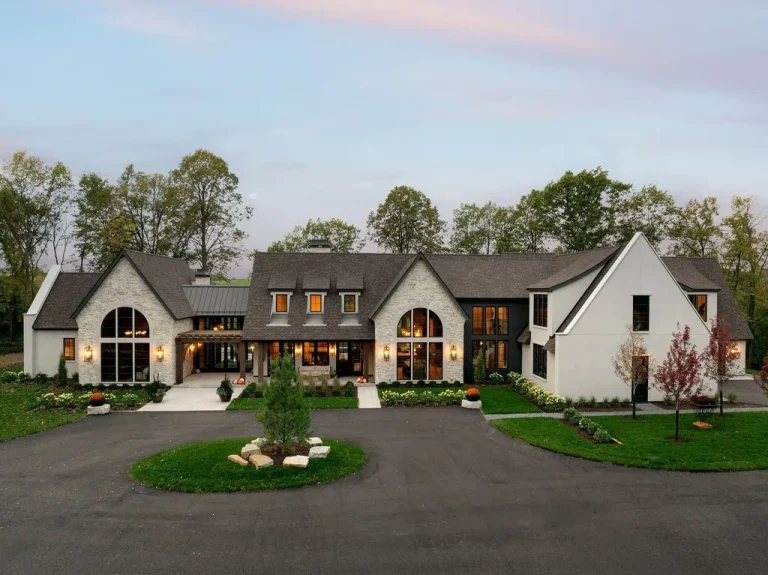Tuscan-Inspired Mansion with Expansive Views Hits the Market in Minnesota for $14 Million
45329 Red Pine Loop, Perham, Minnesota 56573
Description About The Property
Discover the epitome of luxury living at 45329 Red Pine Loop in Perham, Minnesota, a Tuscan-inspired mansion nestled on serene lake shores in Central Minnesota. This exquisite property features warm earthy tones, Venetian plaster walls, and a majestic grand staircase. Enjoy expansive picturesque views from the spacious living and dining rooms, complemented by a gourmet kitchen equipped with top-of-the-line appliances, granite countertops, a butler’s pantry, and a walk-in storage pantry. The luxurious main floor primary suite offers a private sitting room with a fireplace for ultimate comfort and relaxation. The basement is perfect for entertaining, boasting a large family room, wet bar, billiards room, and two wine cellars that hold up to 3000 bottles each. Car collectors will be delighted by the detached garage, which can display 20 cars. With fiberoptic high-speed internet and proximity to an airport with a 5200 ft runway, this mansion offers a seamless blend of luxury and convenience. Experience unparalleled elegance at 45329 Red Pine Loop.
To learn more about 45329 Red Pine Loop, Perham, Minnesota, please contact Beau Flom 701-799-4899, FpG Realty for full support and perfect service.
The Property Information:
- Location: 45329 Red Pine Loop, Perham, MN 56573
- Beds: 6
- Baths: 8
- Living: 13,991 sqft
- Lot size: 5.96 Acres
- Built: 2005
- Agent | Listed by: Beau Flom 701-799-4899, FpG Realty
- Listing status at Zillow
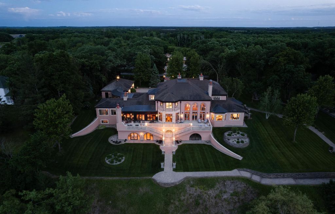
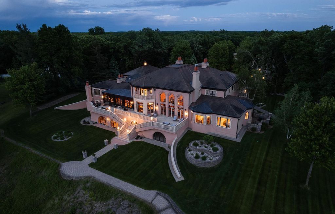
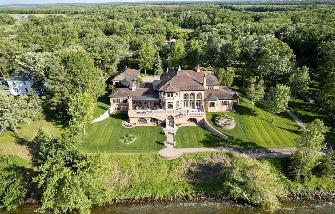
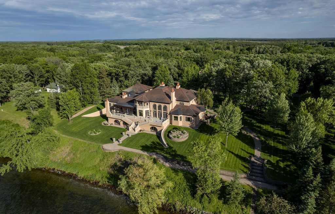
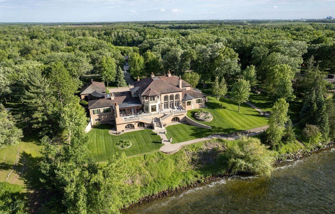
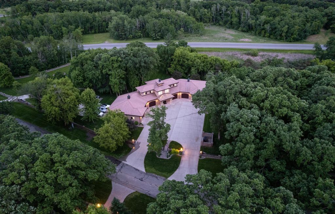
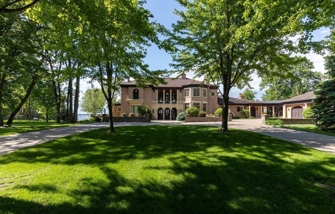
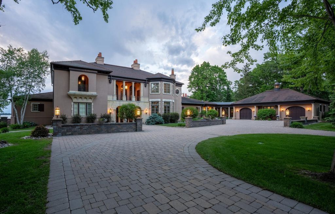
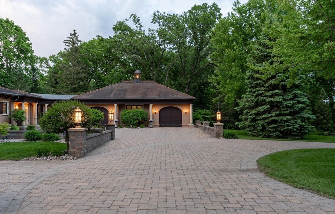
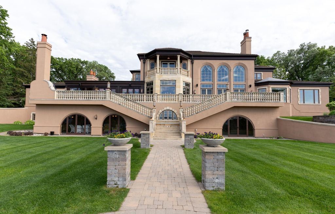
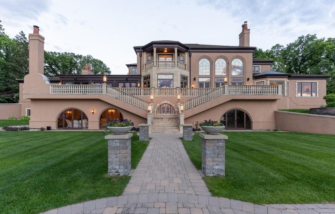
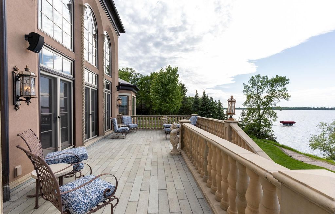
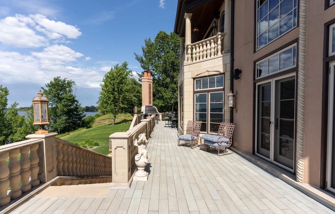
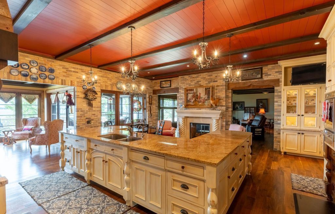
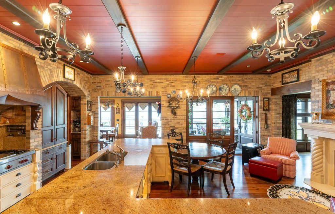
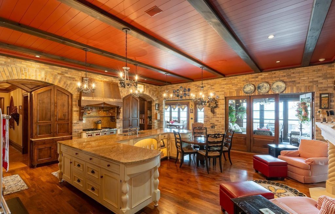
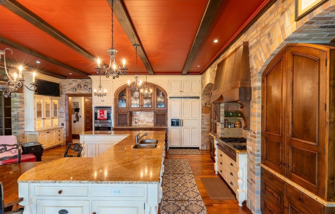
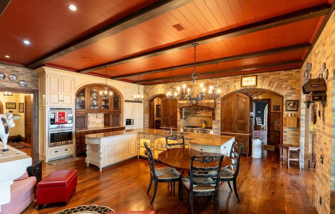
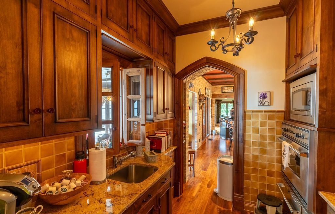
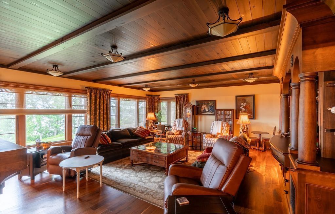
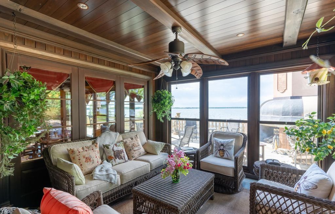
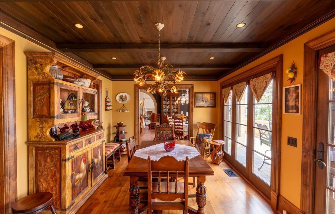
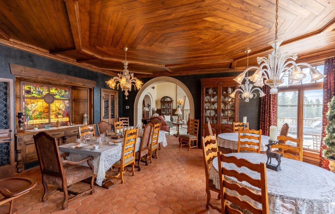
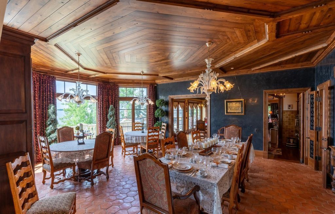
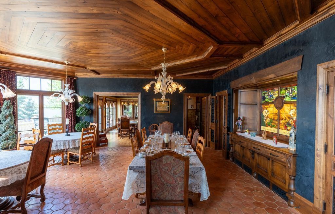
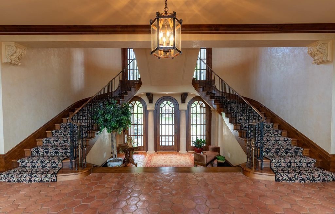
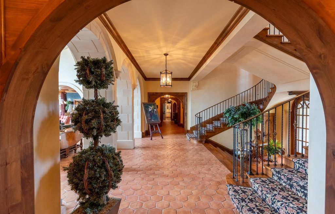
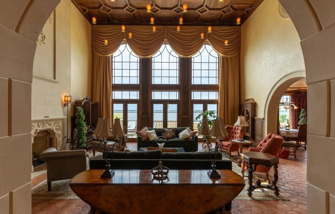
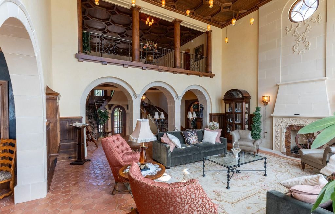
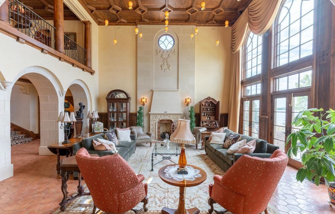
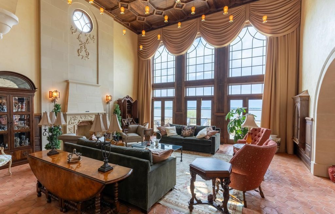
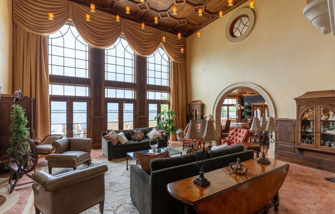
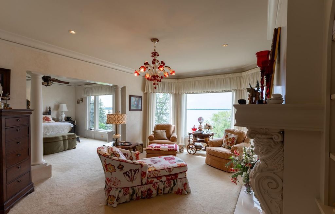
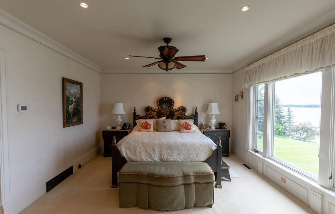
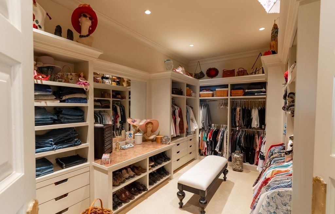
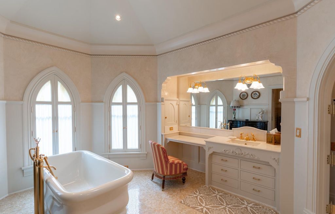
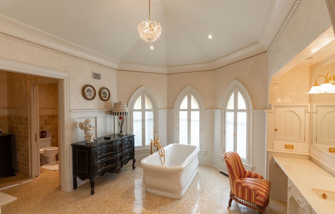
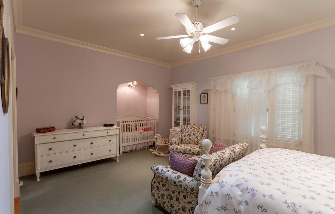
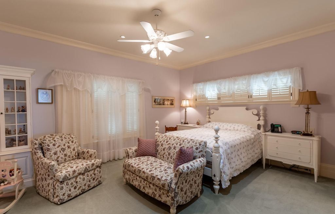
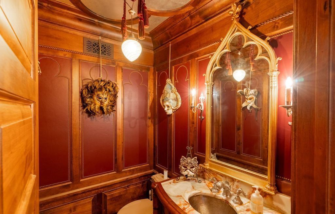
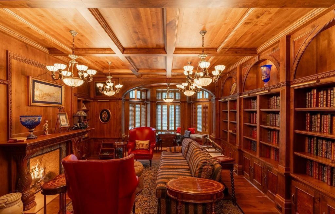
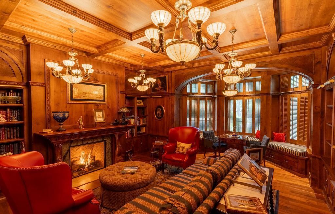
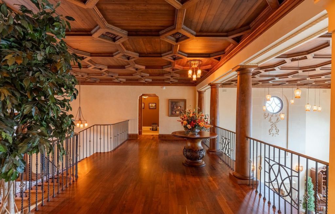
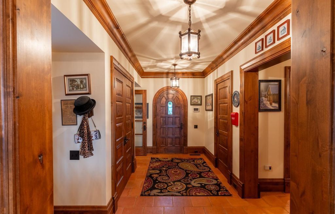
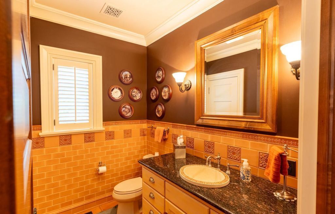
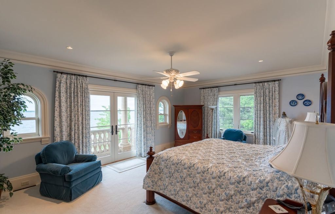
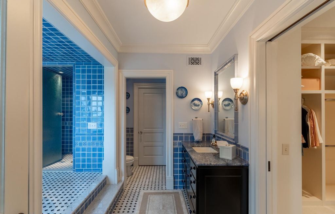
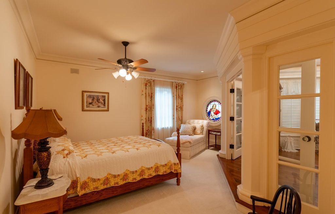
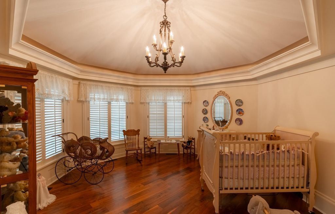
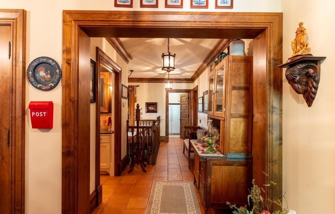
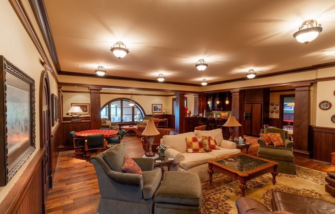
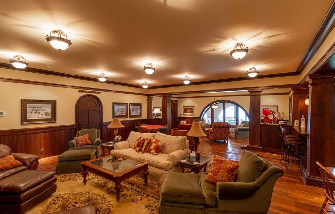
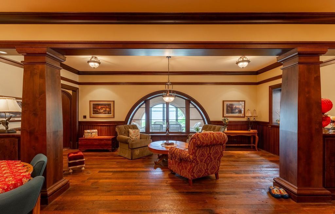
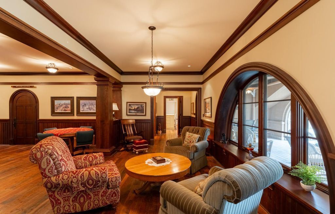
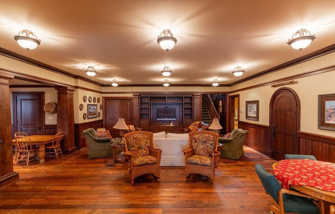
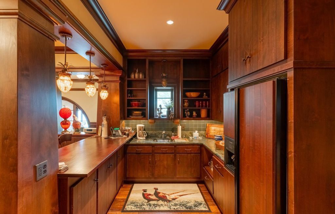
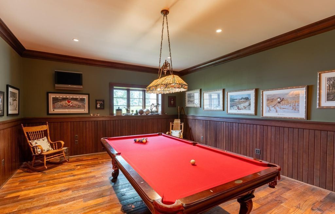
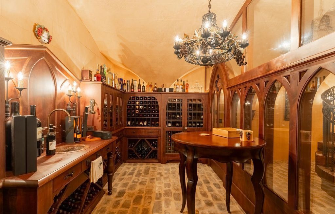
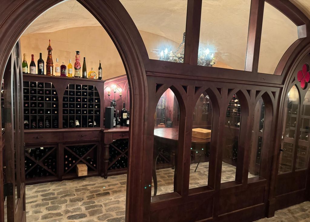
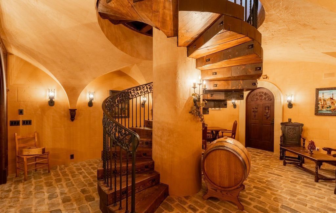
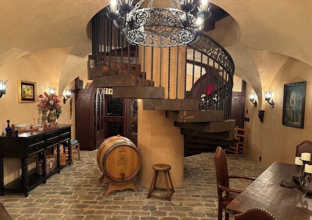
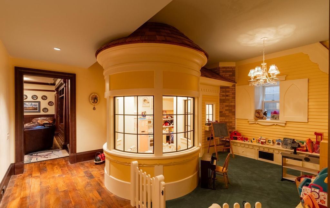
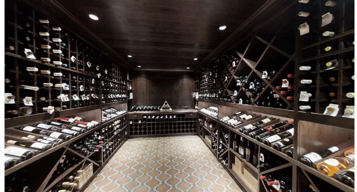
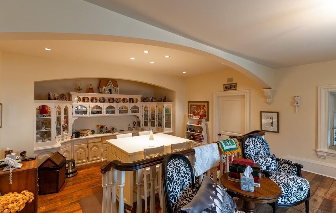
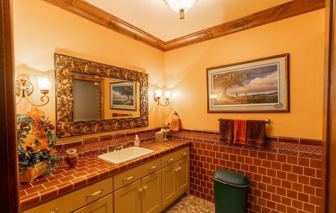
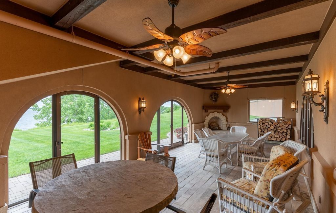
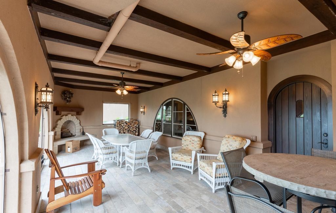
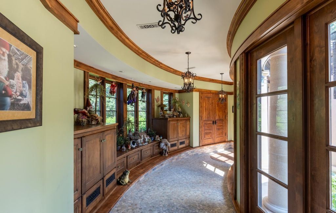
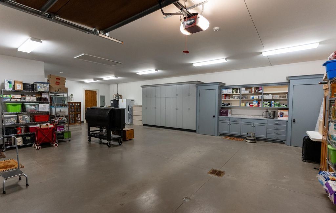
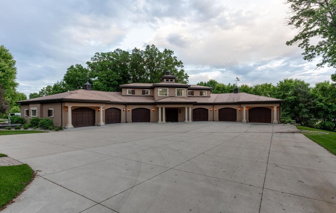
The Property Photo Gallery:






































































Text by the Agent: Nestled on the serene lake shores in Central Minnesota this mansion boasts Tuscan-inspired design w/warm earthy tones, Venetian plaster walls, a majestic grand staircase & expansive picturesque views from the spacious living and dining rooms. The gourmet kitchen has top-of-the-line appliances, granite countertops, a butler’s pantry & a walk-in storage pantry. Unending dining space from the eat-in kitchen w/fireplace, to the dining room & formal dining room. The luxurious main floor primary suite has its own sitting room w/fireplace designed for comfort, privacy and relaxation. The basement is a fantastic place to entertain w/large family room, wet bar, billiards room and not 1, but 2 wine cellars that hold 3000 bottles! The charming tasting room offers a special place to host guests. The detached garage is a car collectors dream with its ability to display 20 cars. There is Fiberoptic High Speed internet for video conferencing and a nearby airport supporting a 5200 ft runway.
Courtesy of Beau Flom 701-799-4899, FpG Realty
* This property might not for sale at the moment you read this post; please check property status at the above Zillow or Agent website links*
More Homes in Minnesota here:
- A Bruce Schmitt-Designed Minnesota Estate Asking $7.895 Million
- Secluded 189-Acre Country Retreat Immersed in Minnesota’s Natural Beauty Hits the Market for $6.5 Million
- Exquisite Minnesota Estate by James Co. Homes and Alexander Design Group Lists for $7.5 Million
- 3.18-Acre Minnesota Valley Gem: Luxurious Residence Set Amidst Picturesque Rolling Hills Listed for $4.1 Million
