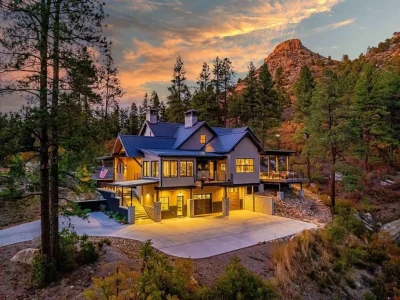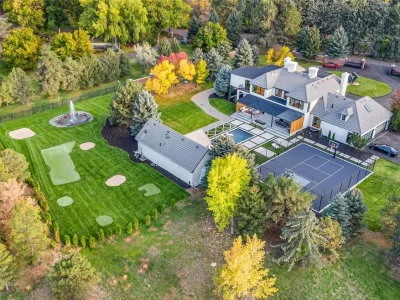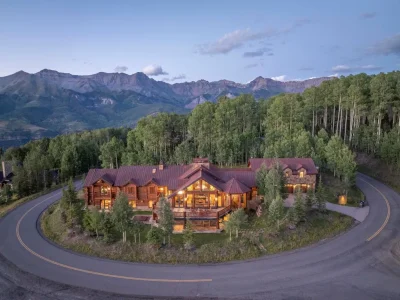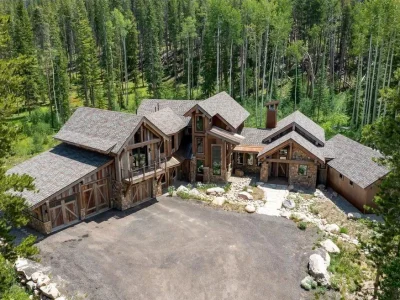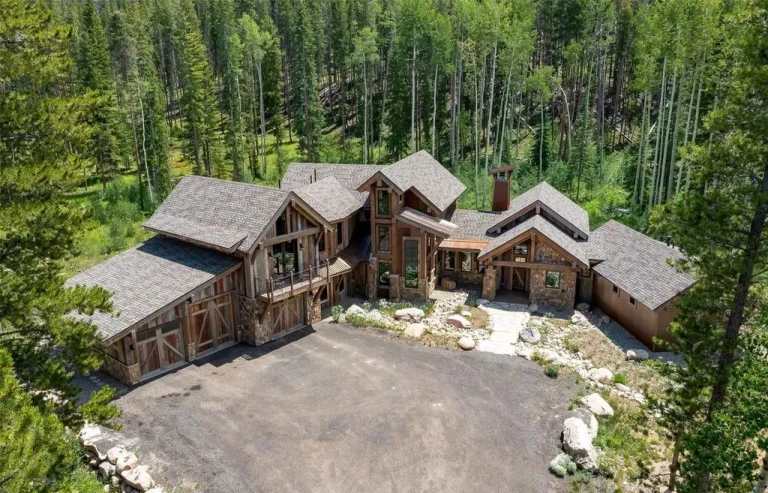Ultimate Home in Castle Rock, CO: Unparalleled Luxury Living with Golf Course Views Priced at $3M
179 Ramshorn Drive Home in Castle Rock, Colorado
Description About The Property
This exquisite Castle Rock, CO home at 179 Ramshorn Drive boasts 5 beds, 7 baths, and 8,678 sq. ft. Nestled by the 12th green of Country Club at Castle Pines, it offers luxury living. Features include a grand entry, gourmet kitchen, stunning great room, primary suite with private deck, and entertainment haven in the lower level with a wine cellar, bar, theater, and gym. Outdoors, enjoy lush foliage, multiple patios, fire ring, waterfall, and swim spa. Perfect for those seeking upscale living.
To learn more about 179 Ramshorn Drive, Castle Rock, Colorado please contact Ford Fountain Team (Phone: 303 324 3379) at LIV Sotheby’s International Realty for full support and perfect service.
The Home in Castle Rock Information:
- Location: 179 Ramshorn Drive, Castle Rock, CO 80108
- Beds: 5
- Baths: 7
- Living: 8,678 square feet
- Lot size: 1.57 Acres
- Built: 2001
- Agent | Listed by: Ford Fountain Team (Phone: 303 324 3379) at LIV Sotheby’s International Realty
- Listing status at Zillow
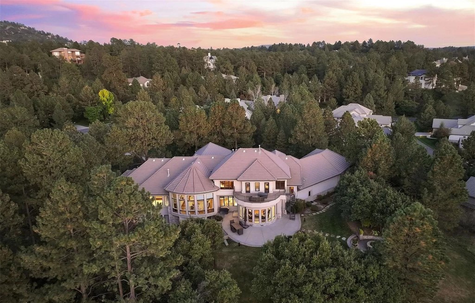
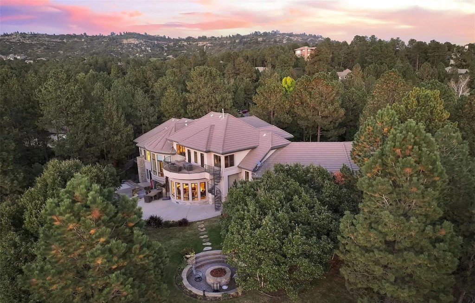
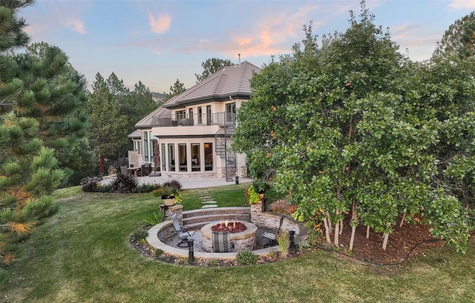
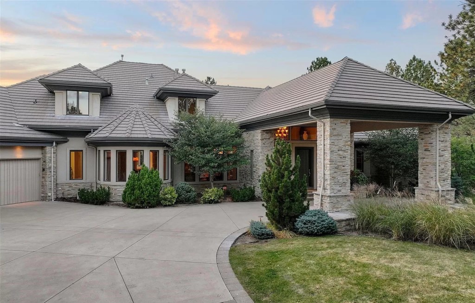
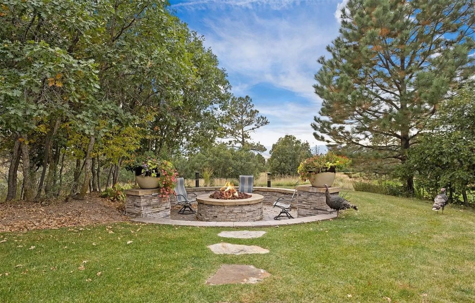
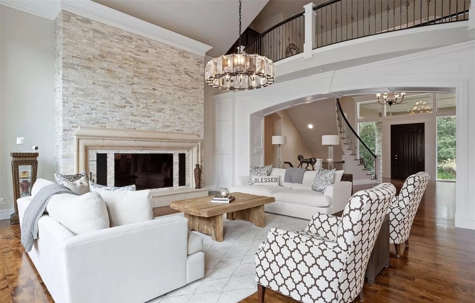
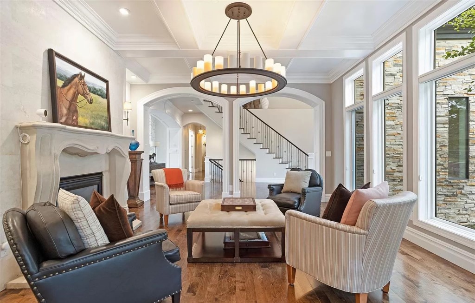
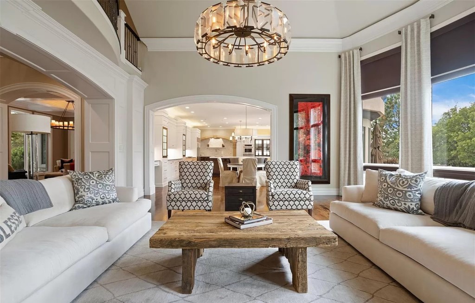
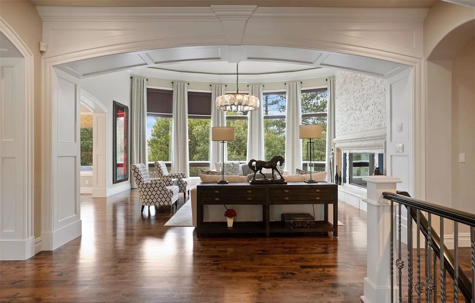
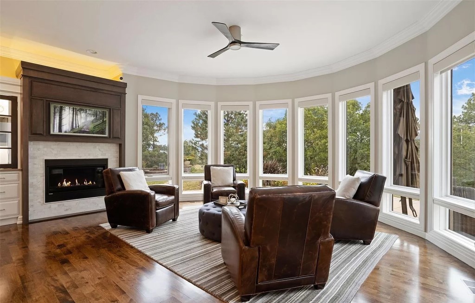
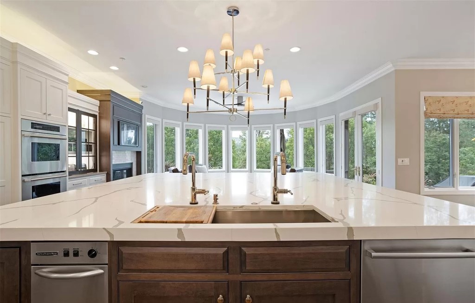
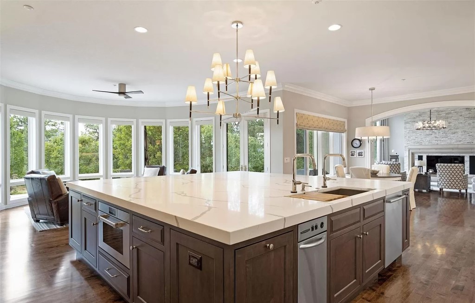
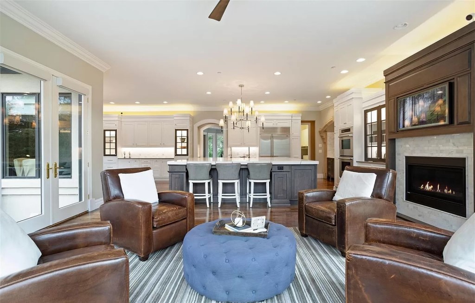
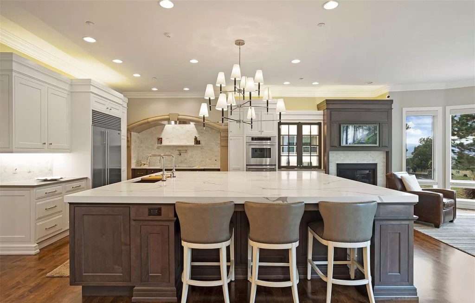
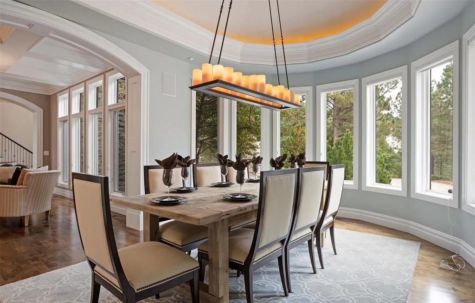
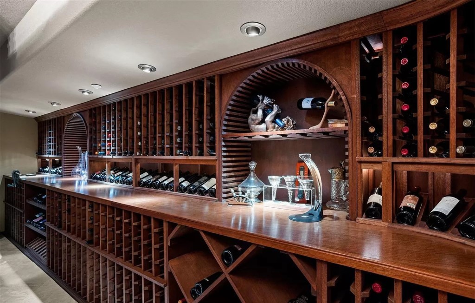
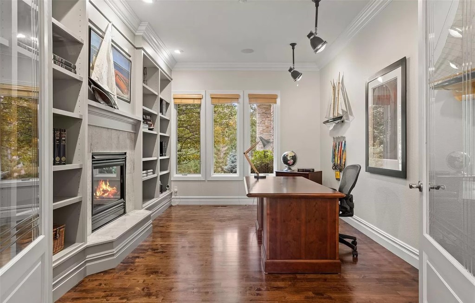
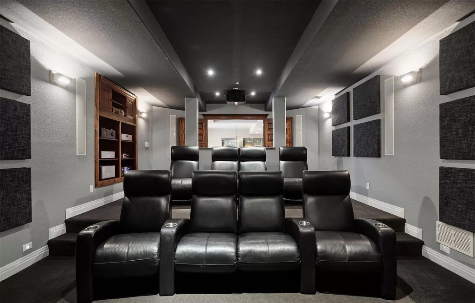
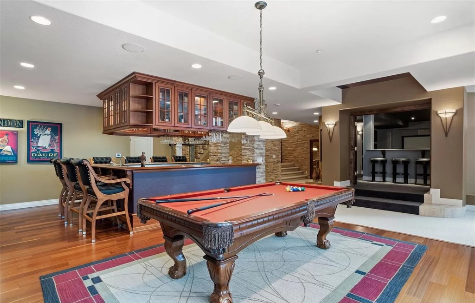
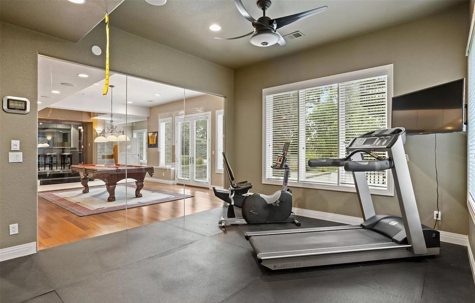
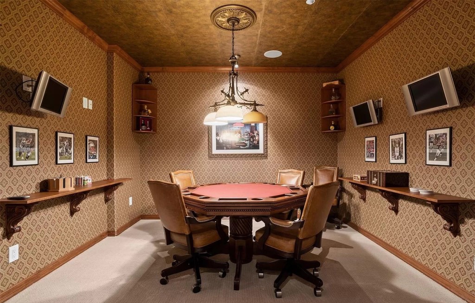
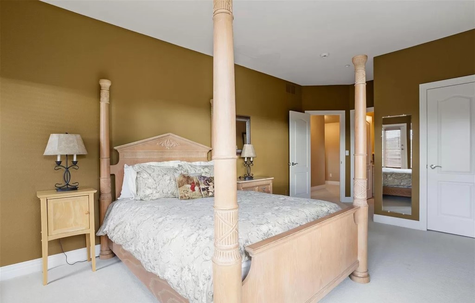
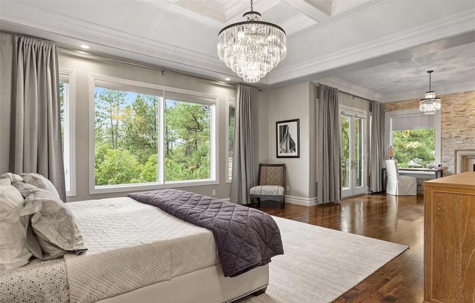
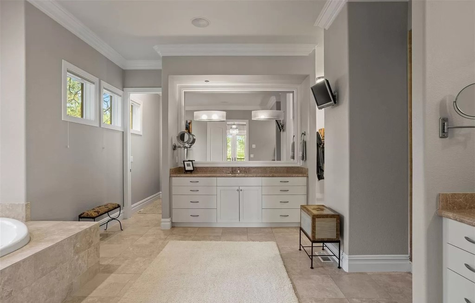
The Home in Castle Rock Photo Gallery:
























Text by the Agent: Nestled beside the 12th green of the prestigious Country Club at Castle Pines, this exquisite home offers the epitome of luxury living. A picturesque drive over a tranquil water feature that gracefully winds under a lush tree and flower lined circle drive. At the top of the drive, an elegant porte cochere welcomes you, providing a sheltered entry to the residence. Through the front door, you are greeted by a grand entryway, marked by a sweeping curved staircase. The main level features a cozy living room with fireplace, an elegant dining room, and a spacious open kitchen with an abundance of storage, top of the line appliances. The great room is a visual masterpiece with its two story vaulted ceilings and floor to ceiling windows.
A stunning stacked stone digital fireplace anchors the room. The main level primary suite boasts a sitting room and private deck access, allowing you to immerse yourself in the beauty of the surroundings. The primary bath is generously sized, complemented by a large walk in closet. Ascending the dual staircases to the upper level, you’ll find three secondary bedrooms, each with an ensuite bath and access to an upper deck. The lower level is a haven for entertainment, featuring an elaborate wine cellar, full wet bar, a theater room, a card room, glass walled gym, and a fourth bedroom. The backyard is a private oasis surrounded by foliage, multiple patio areas, a brick fire ring, soothing waterfall, and an endless swim spa.
Courtesy of Ford Fountain Team (Phone: 303 324 3379) at LIV Sotheby’s International Realty
* This property might not be for sale at the moment you read this post; please check the property status at the above Zillow or Agent website links*
More Homes in Colorado here:
- A Remarkable Veritas-Built Residence Elevates Colorado Luxury Living at $3.967M
- An Iconic Cherry Hills Village Estate Delivering Unmatched Privacy, Priced at $11.5 Million
- A Trophy Colorado Mountain Retreat Delivering Ultimate Privacy at $15.15M
- A Breathtaking Terra Firma Residence on 35 Acres Redefining Natural Luxury in Colorado
