VA-House, Nature & Modern Design Harmony by ArchLAB Studio
Architecture Design of VA-House
Description About The Project
VA-House by ArchLAB Studio seamlessly integrates modern architectural elements with human-scale design. Despite its large footprint, the two-story structure remains intimate and inviting. The house places a strong emphasis on outdoor living, featuring expansive terraces and lush landscaping that create serene green spaces.
Large windows foster a deep connection between the interior and exterior, enhancing the sense of calm and comfort throughout the home. Central to the design is a striking spiral staircase, illuminated by a circular skylight and artistic light fixtures, around which the living spaces—living room, kitchen, dining area, lounge, and library—are thoughtfully arranged.
On the second floor, the private bedrooms are separated from the main living areas, offering residents privacy. A shared lounge connects the bedrooms, providing access to the rooftop terrace, creating an ideal space for relaxation and enjoying the outdoors.
The Architecture Design Project Information:
- Project Name: VA-House
- Location: Vilnius City Municipality, Lithuania, Litva
- Project Year: 2022
- Designed by: ArchLAB studio
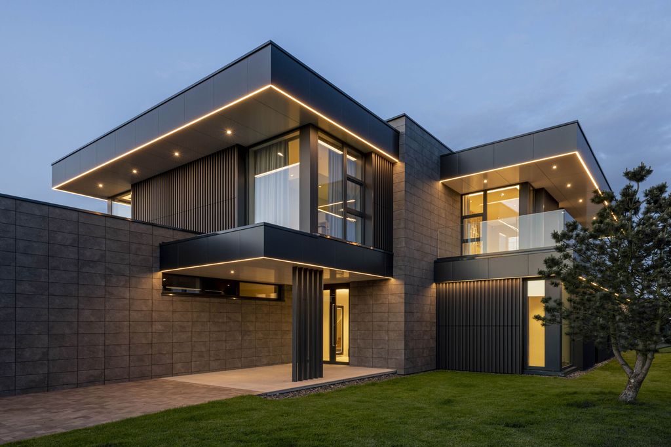
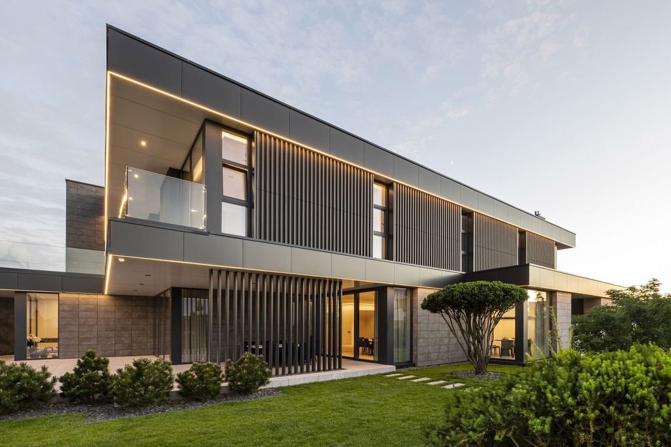
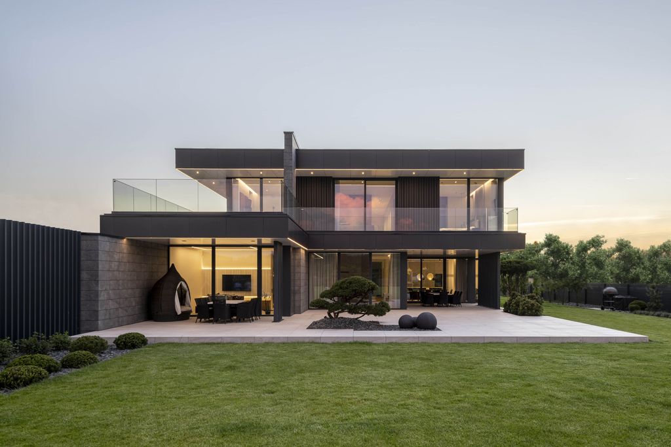
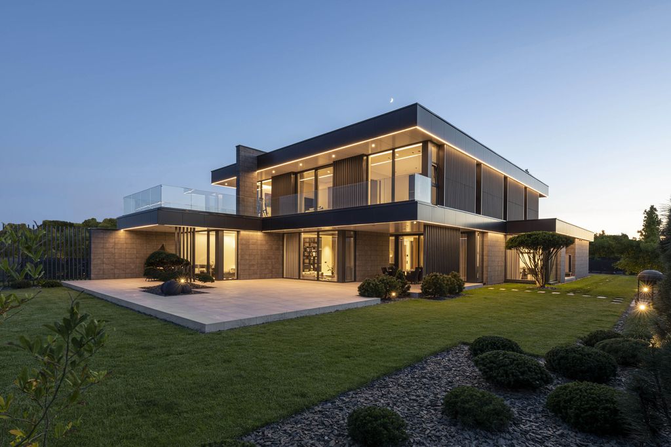
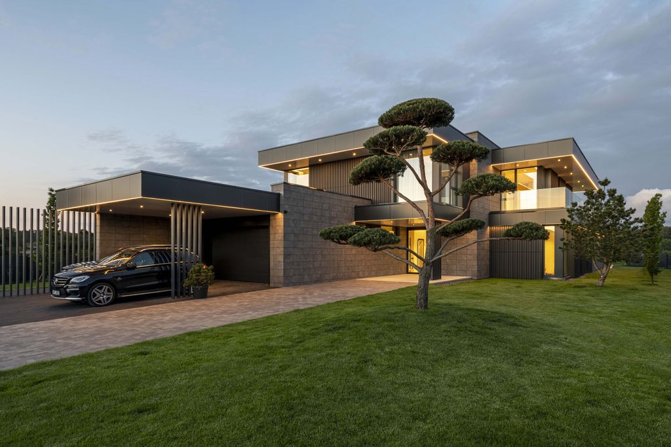
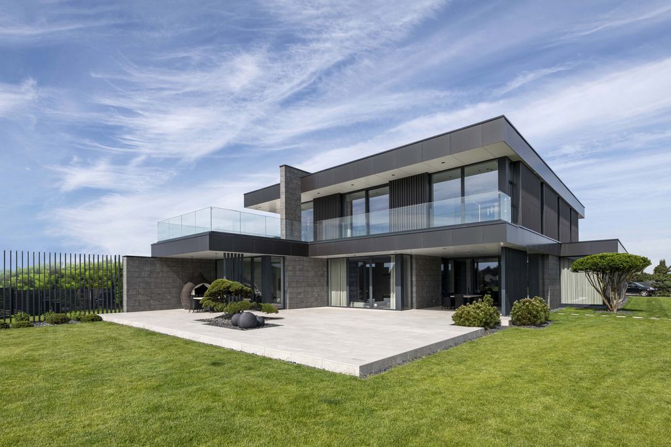
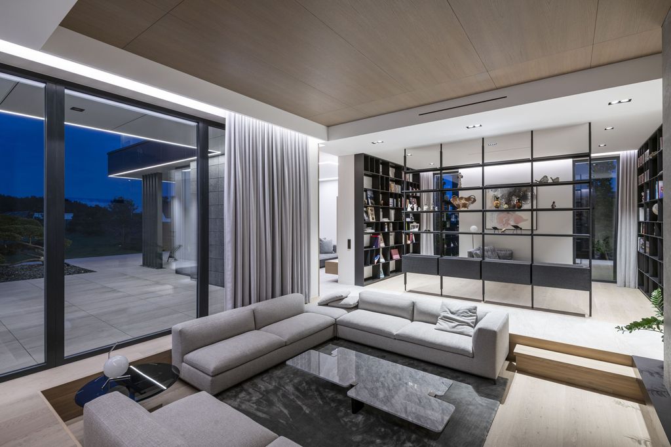
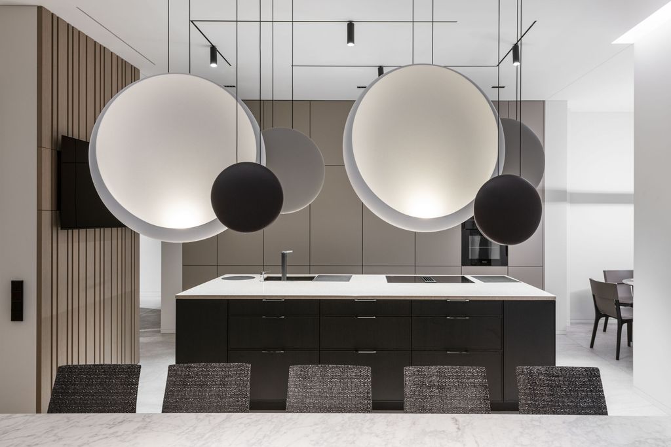
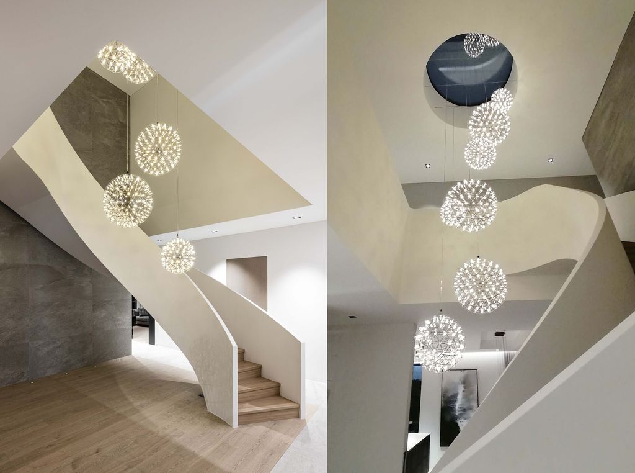
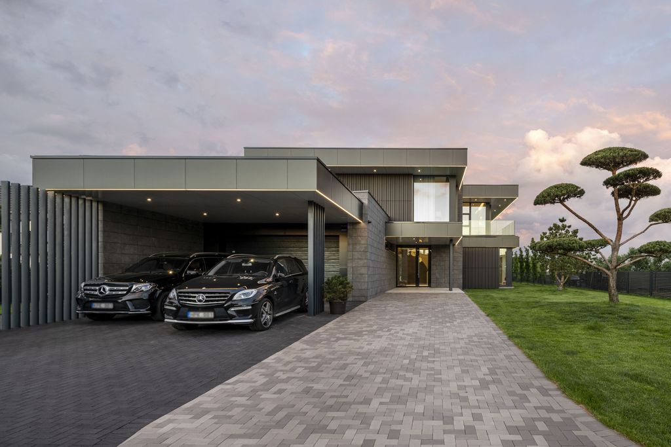
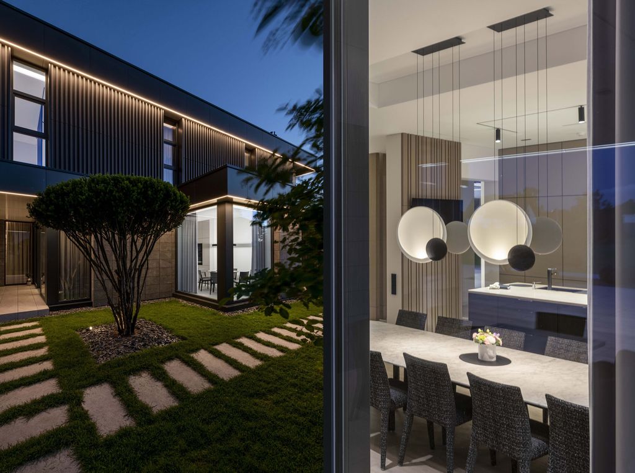
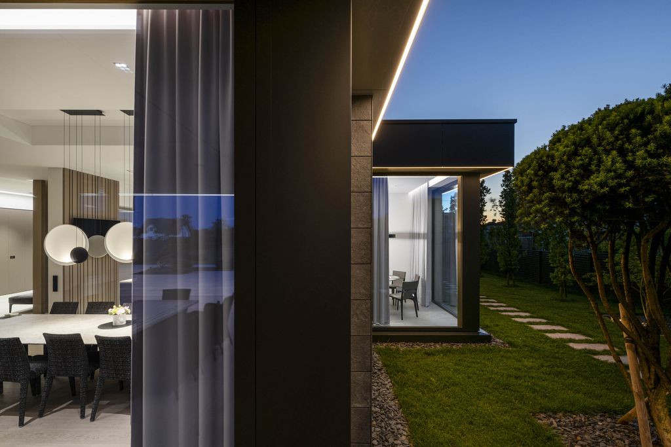
The VA-House Gallery:












Text by the Architects: Although the total area of the VA-House is quite large, two-storey house architecture is close to human scale. Special attention was paid to outdoor terraces, landscaping with various plants, creating cozy green spaces.
Photo credit: Leonas Garbacauskas | Source: ArchLAB studio
For more information about this project; please contact the Architecture firm :
– Add: Verkių 5, Vilnius, Lithuania
– Tel: 0037061421168
– Email: info@archlab.lt
More Projects here:
- House in Vilnius by Architectural Bureau G.Natkevicius & Partners
- Horizontal House in Thailand by Ayutt and Associates Design
- Casa Duna, Mediterranean house by Ramón Esteve Estudio
- CGFR House features landscape harmony by LN Arquitectura
- Pine Tree House, Beach Oasis by SDH Studio Architecture































