Verdant Villa by 42MM Architecture, A Layered Symphony of Green and Geometry in Nepal
Architecture Design of Verdant Villa
Description About The Project
Verdant Villa by 42MM Architecture in Bhairahawa, Nepal, redefines modern living through layered green belts, minimalist design, and a seamless blend of indoor and outdoor spaces.
The Project “Verdant Villa” Information:
- Project Name: Verdant Villa
- Location: Bhairahawa, Nepal
- Project Year: 2021
- Built area: 11000 ft²
- Site area: 26050 ft²
- Designed by: 42MM Architecture
- Interior Design: 42MM Architecture
Embracing Nature Through Architectural Layers
Nestled in Bhairahawa, Nepal, Verdant Villa stands as a testament to contemporary design harmoniously intertwined with nature. Spanning 11,000 square feet on a 26,050-square-foot plot, this residence embodies a modern interpretation of traditional courtyards, utilizing green belts to create a dynamic interplay between built forms and natural elements.
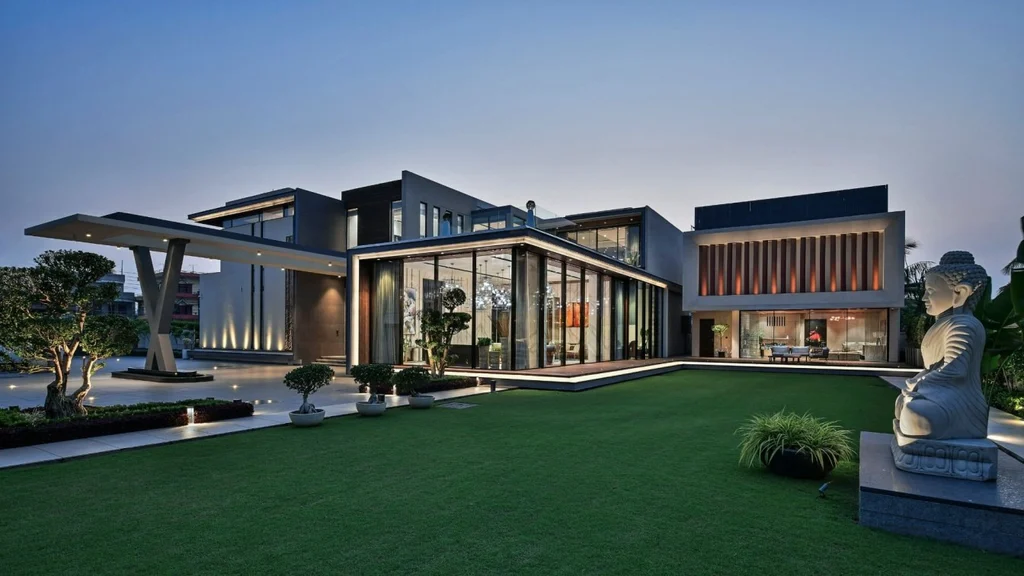
“Our vision was to craft a home that evolves with its environment, where architecture and nature coalesce seamlessly,” explains Priyanka Khanna, Principal Architect at 42MM Architecture.
SEE MORE: Guaimbê House by Schuchovski Arquitetura, A Modern Sanctuary in Curitiba
A Modern Interlock of Greens and Grays
The villa’s design is characterized by its layered planning, where green buffers delineate public, semi-public, and private zones. This approach not only enhances privacy but also fosters a sense of openness and connection to the surrounding landscape.
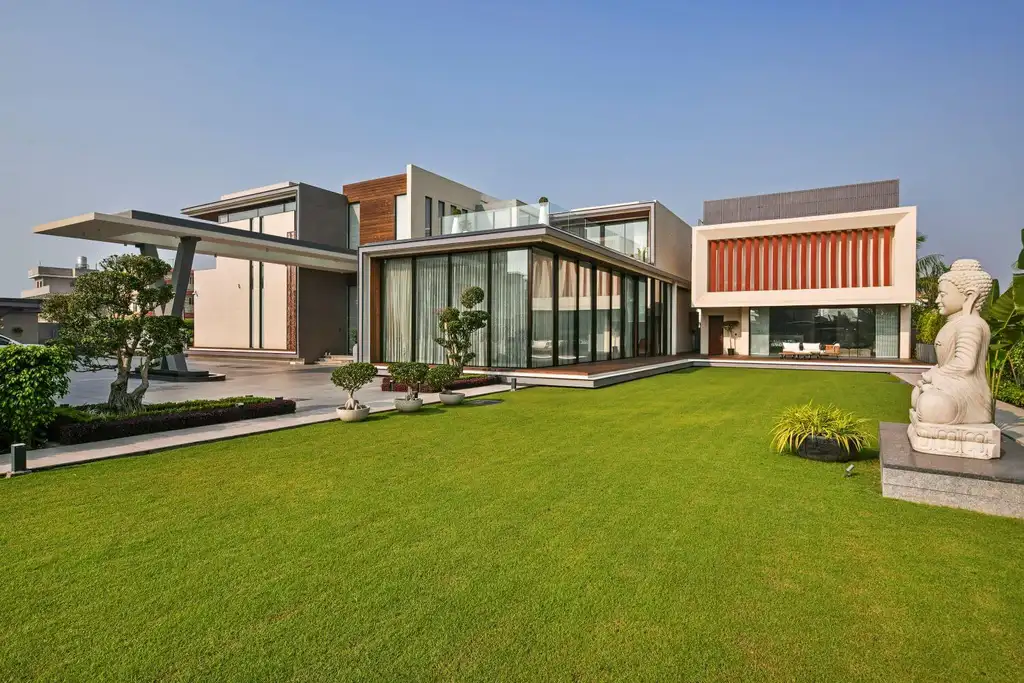
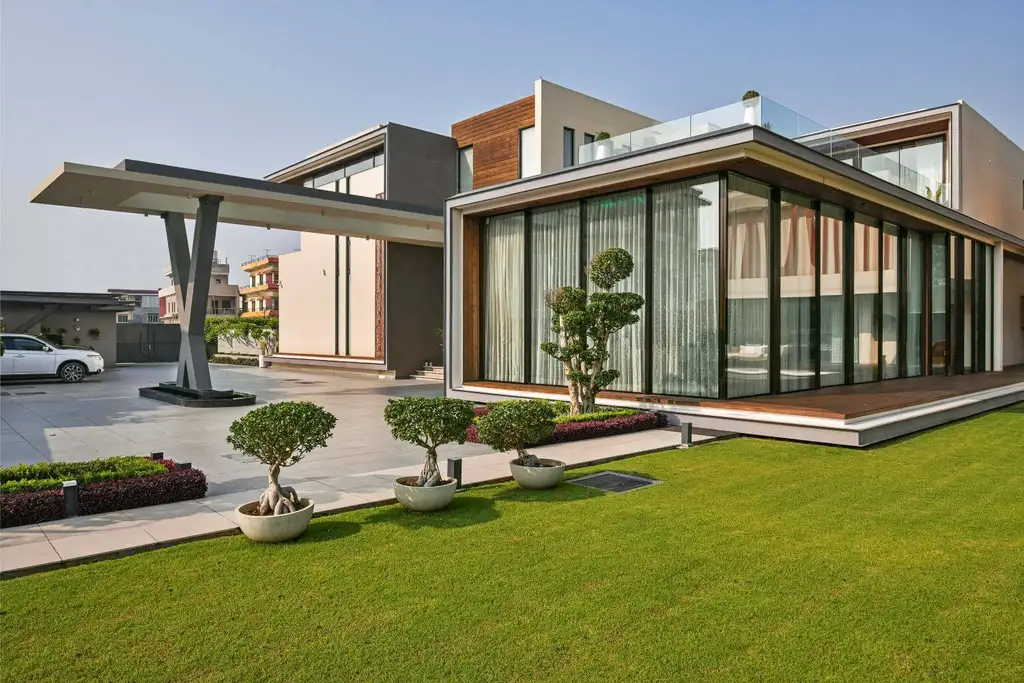
“We envisioned the house as a series of volumes intersecting with green spaces, creating a rhythm that guides movement and experience,” notes Rudraksh Charan, Co-Founder of 42MM Architecture.
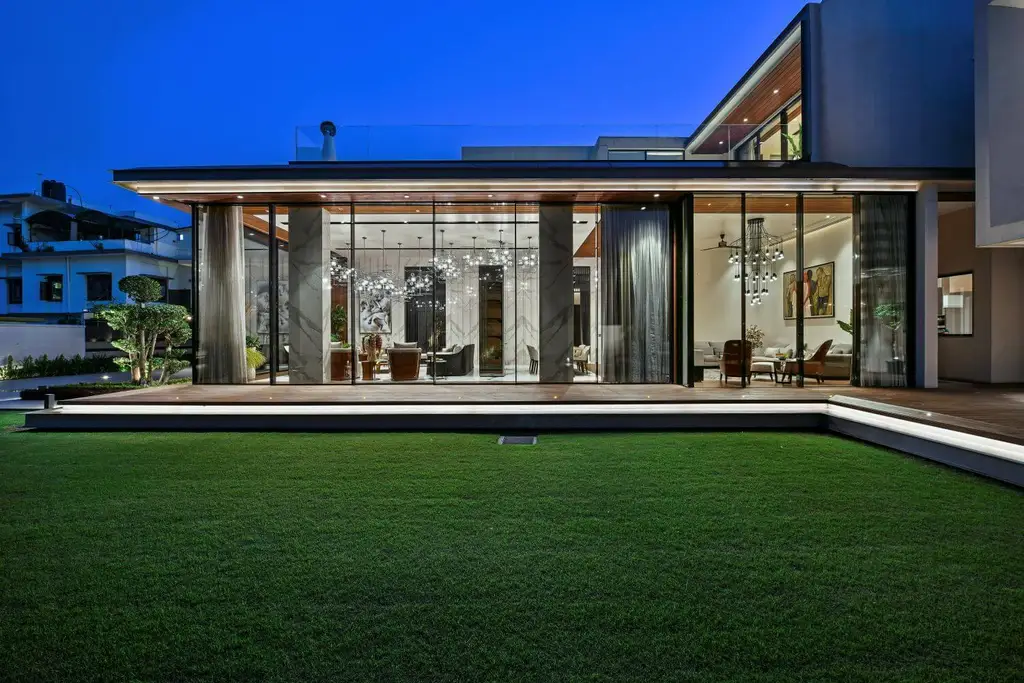
Materials such as steel, glass, and concrete are employed to craft a minimalist aesthetic, while exposed concrete, untreated wood, and stone add warmth and texture. The use of semi-permeable surfaces allows for a play of light and shadow, enhancing the villa’s dynamic character.
SEE MORE: House at California Layout by architecture+Swath, A Harmonious Blend of Elegance and Modernity
Spatial Harmony and Sustainable Design
Oriented along the east-west axis, Verdant Villa maximizes natural light while mitigating heat gain through its green buffers. The drawing room and lounge feature expansive glass walls that open to the front lawn, blurring the lines between indoor and outdoor spaces. A glass-roofed staircase and mandir invite sunlight, creating a serene ambiance throughout the home.
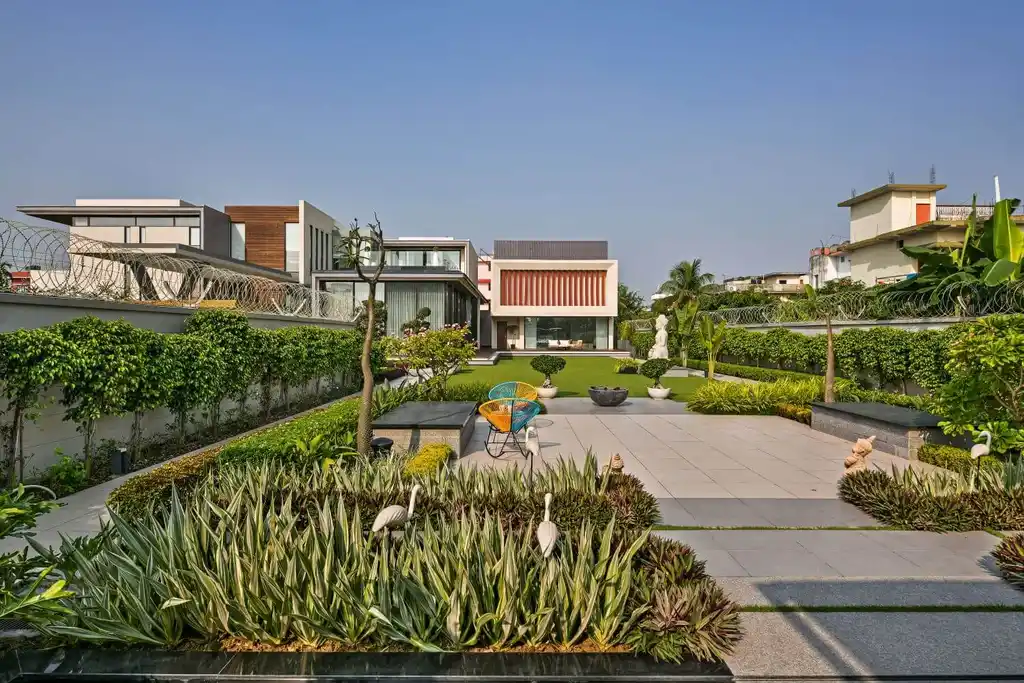
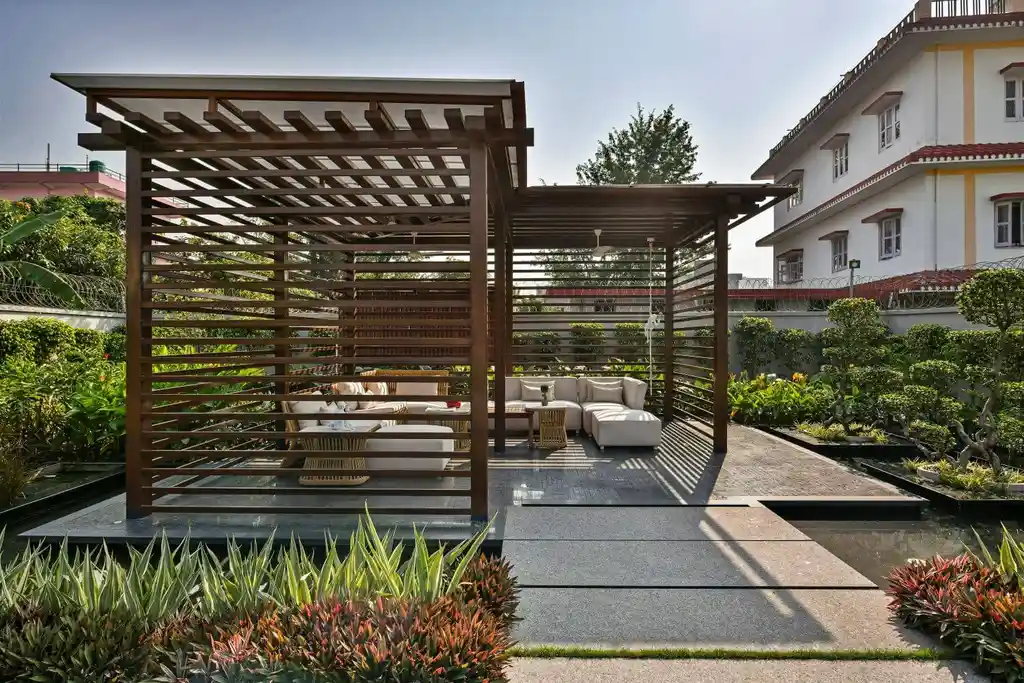
“Sustainability was integral to our design, from the orientation to the materials chosen, ensuring the home remains comfortable and connected to its environment,” shares Khanna.
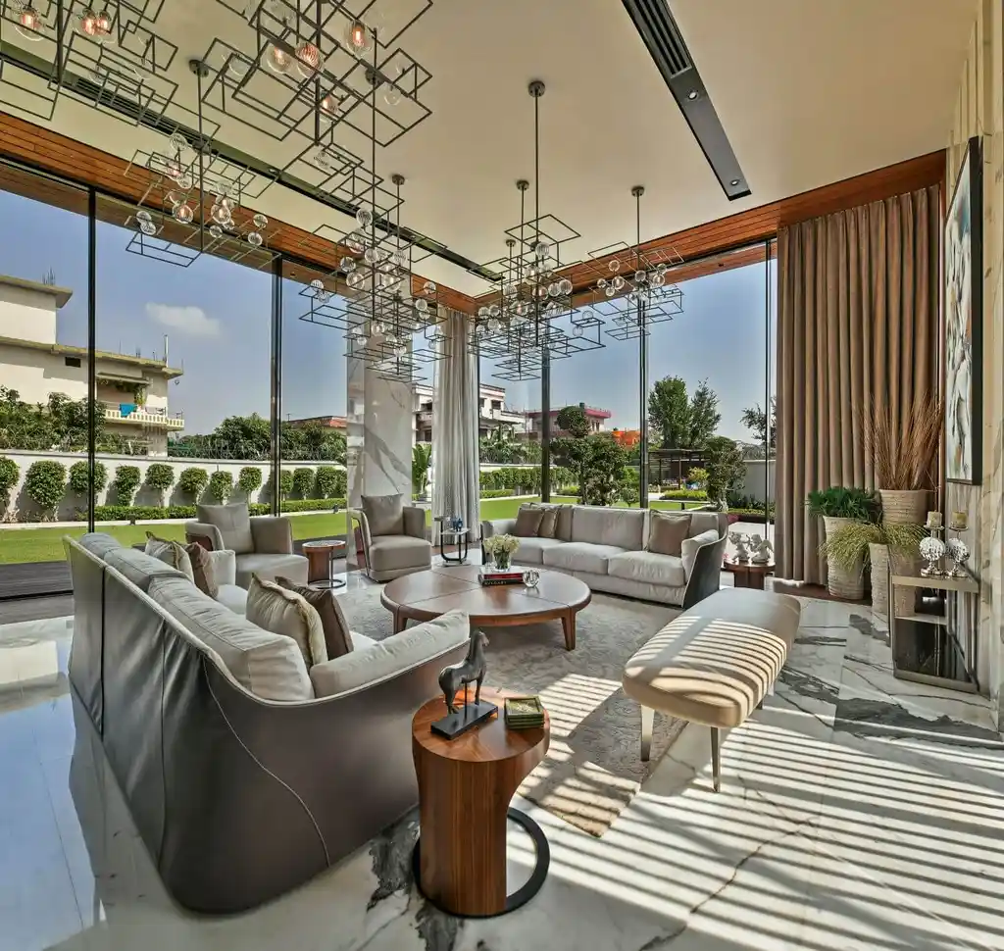
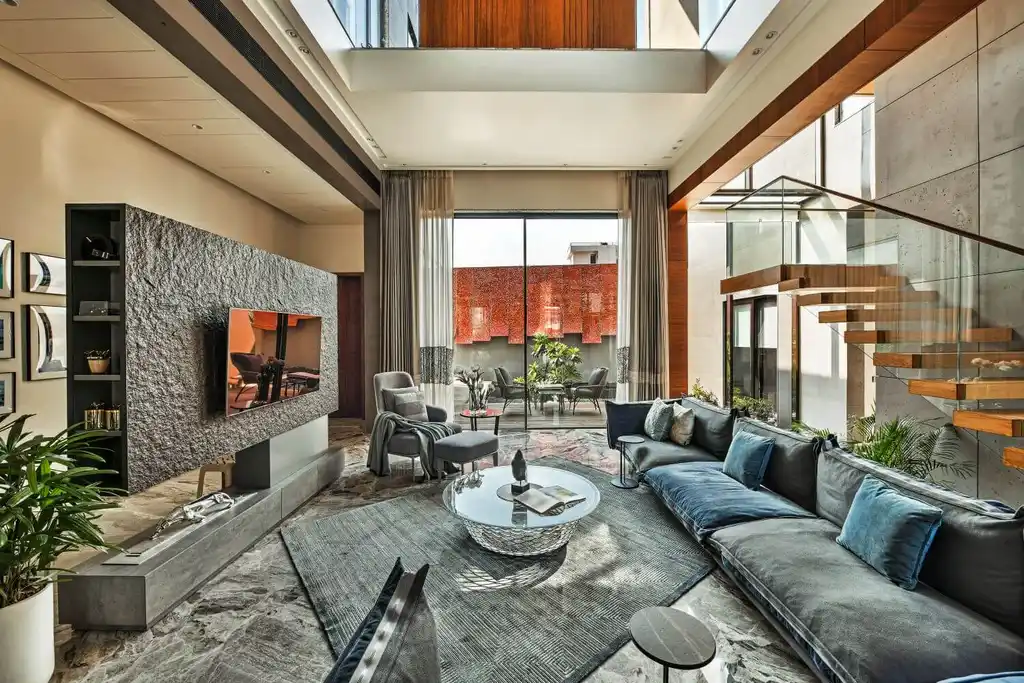
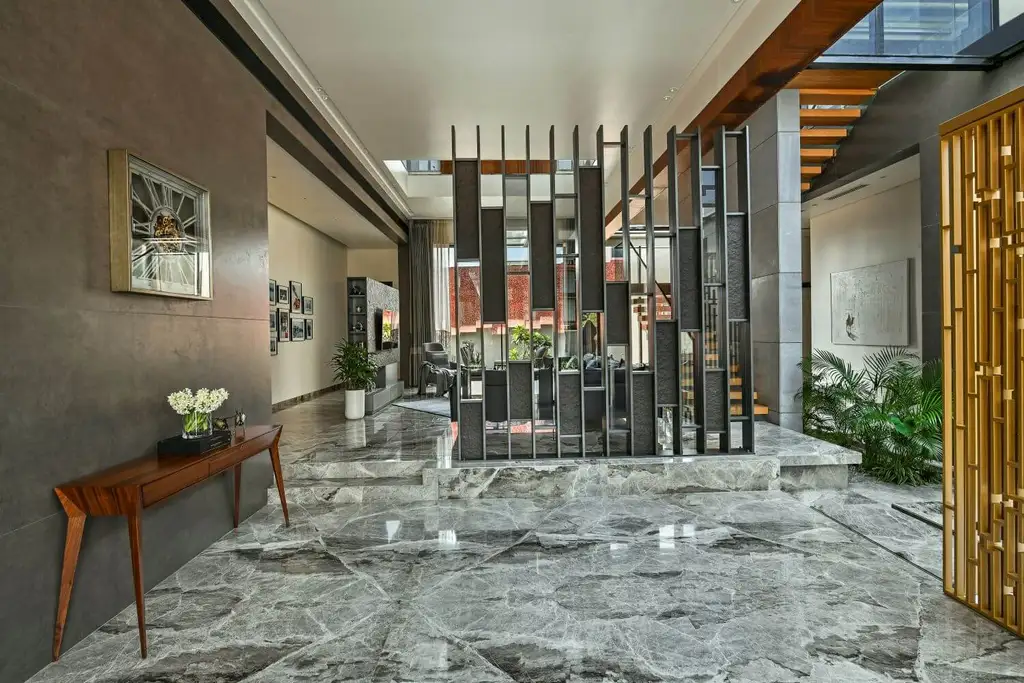
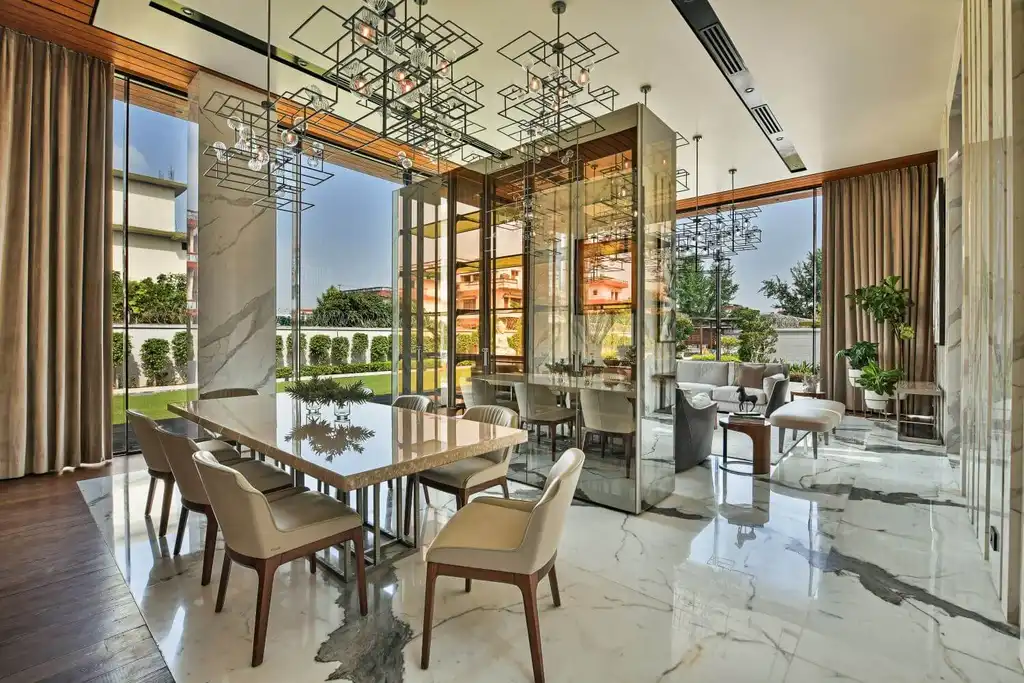
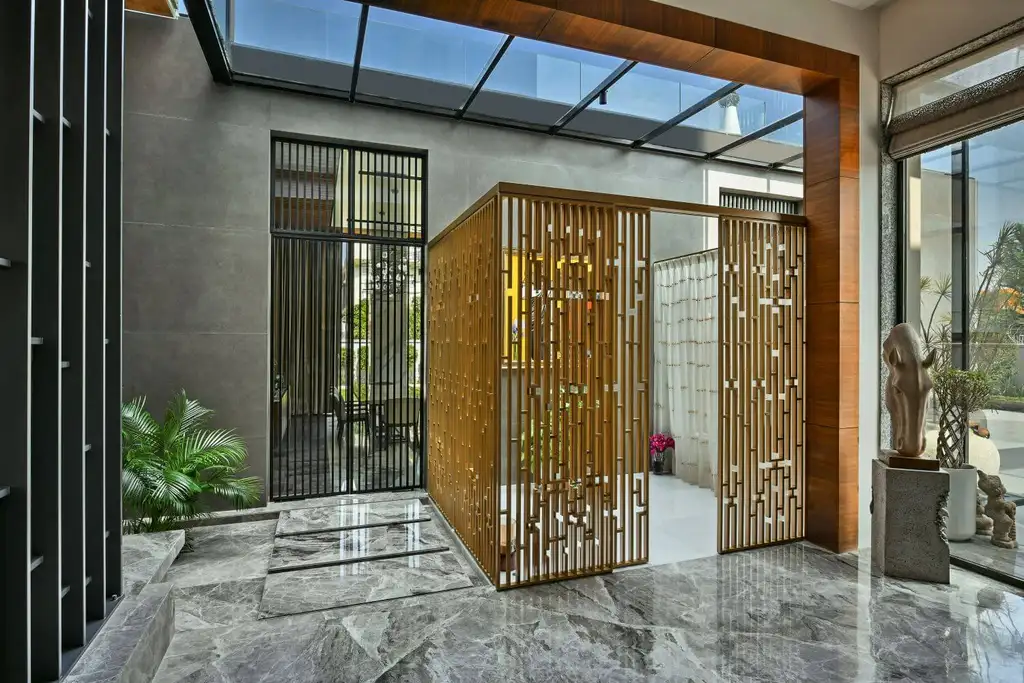
The double-height living room serves as the heart of the home, connecting various spaces and offering views of the lush surroundings. Each bedroom is thoughtfully designed, with the master suite featuring textures of wood and stone, and the children’s rooms reflecting their personalities through rustic elements and curated art.
SEE MORE: DAC House by Gilda Meirelles Arquitetura, A Harmonious Integration with Nature
A Testament to Contextual Modernism
Verdant Villa exemplifies 42MM Architecture’s commitment to creating spaces that resonate with their inhabitants and surroundings. Through its layered design, material palette, and integration of green spaces, the villa offers a tranquil retreat that is both modern and timeless.
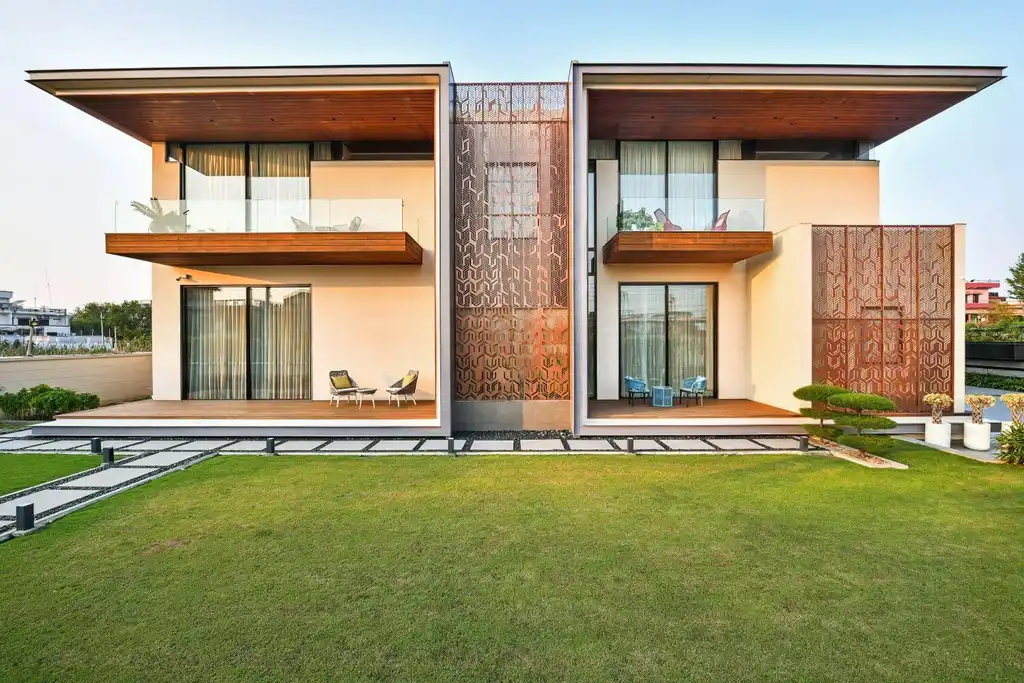
“Our goal was to design a home that not only meets the functional needs of its residents but also fosters a deep connection with nature,” concludes Charan.
For more insights into innovative residential designs that harmonize with nature, explore our features at Luxury Houses Magazine.
Photo credit: Ravi Kanade | Source: 42MM Architecture
For more information about this project; please contact the Architecture firm :
– Add: 215, Block D, Saket, New Delhi, Delhi 110017, India
– Tel: +91 11 4011 4364
– Email: connect@42mm.in
More Projects here:
- Villa TIERRA by ARK Architects, A Sculpted Dialogue Between Earth, Light, and Silence
- Villa Pernoi by Mário Martins Atelier, A Sculptural Haven on the Algarve Coast
- Brittlewood House by Metropole Architects, Coastal Minimalism with a Tropical Soul
- Shah House by SAOTA, A Tranquil Riverfront Retreat Designed for Multigenerational Living in Surat, India
- Palm Jumeirah Villa by SAOTA, A Masterpiece of Contemporary Elegance on Dubai’s Iconic Coastline































