Villa by the water by Albasini & Berkhout Architecture SLP, Canal-Side Serenity in Murcia, Spain
Architecture Design of Villa by the water
Description About The Project
Nestled by the canal in Veneziola, Murcia, this Villa by the water by Albasini & Berkhout Arquitectura blends Dutch openness with Mediterranean climate-smart design.
The Project “Villa by the water” Information:
- Project Name: Villa by the water
- Location: Murcia, Spain
- Project Year: 2022
- Built area: 280 m²
- Site area: 900 m²
- Designed by: Albasini & Berkhout Architecture SLP
A Modern Retreat Rooted in Water
Nestled in the serene coastal neighborhood of Veneziola, Murcia, this canal-side villa by Albasini & Berkhout Arquitectura is a reflection of both Dutch sensibilities and Mediterranean clarity. Designed for a Dutch client seeking an intimate relationship with water, the home embraces its low-lying, water-surrounded landscape with elegance and composure.
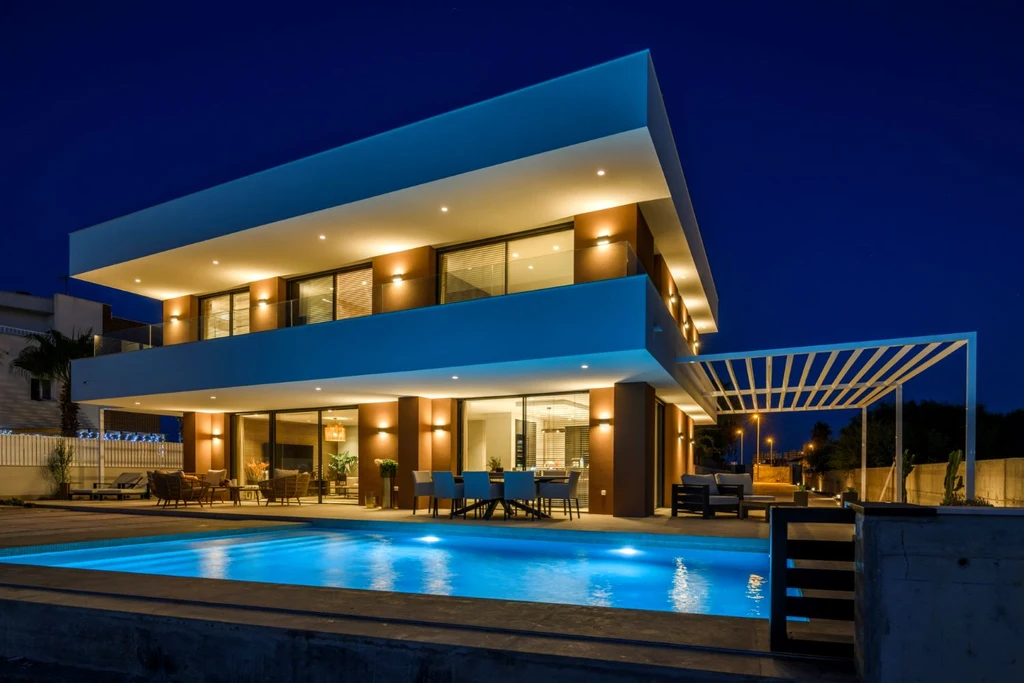
The villa’s defining feature is its relationship to the adjacent canal, which connects directly to the Mar Menor lagoon. Echoing the spirit of Dutch waterway living, the home invites the canal into its narrative through strategic transparency and fluid openness. “The client wanted the house to speak to the water—to almost feel as though it floats beside it,” the architects shared with Luxury Houses Magazine.
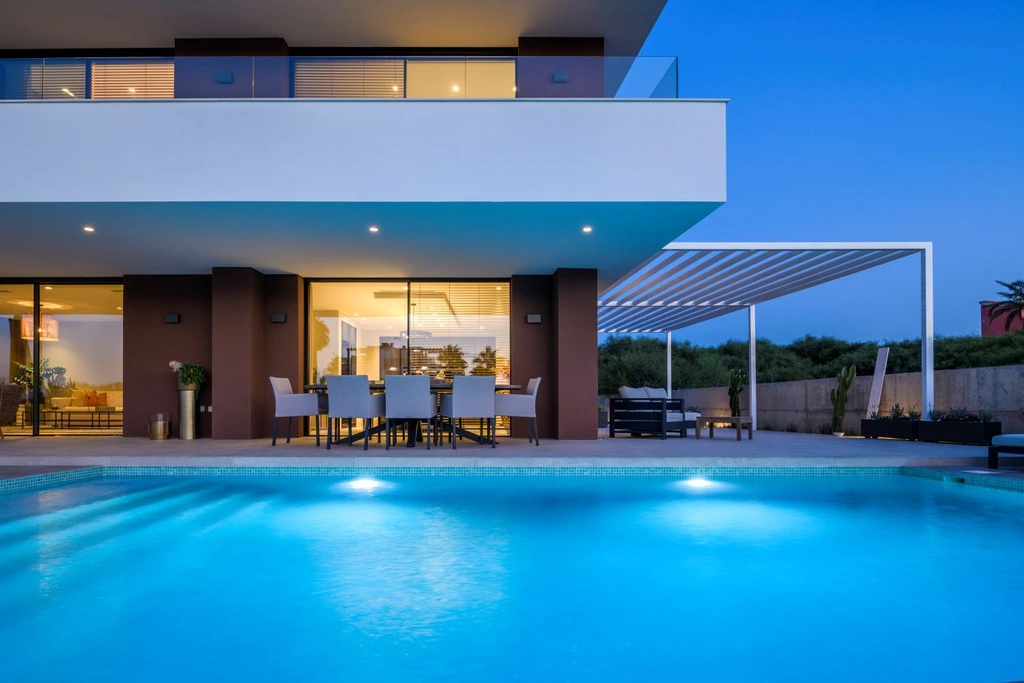
SEE MORE: LM House by INAI Arquitectura, A Geometric Harmony of Glass and Landscape in Cuenca, Ecuador
Floating Geometry and Climatic Intelligence
At first glance, the most immediate architectural gesture is the 3-meter cantilevered terrace that wraps the ground floor. This platform mediates the interior and exterior, shading full-length sliding glass doors that open the living and kitchen spaces to the breeze. A second terrace on the upper level shades the bedroom façades in a rhythmic visual continuation.
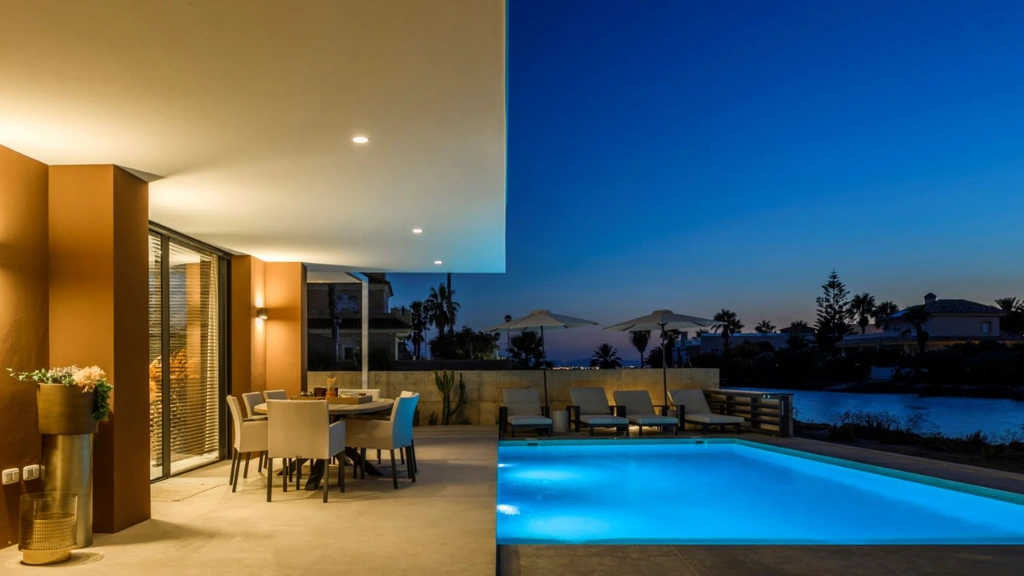
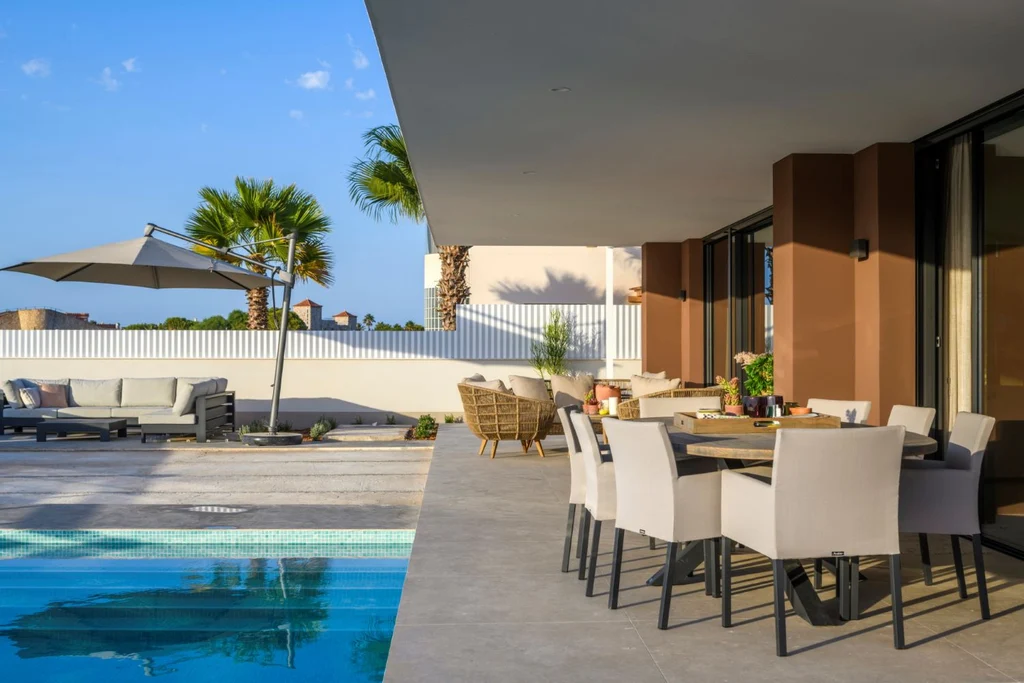
The geometry is sleek yet legible. As the architects describe, “The edge of the cantilever is aligned with the floor plate—an intentional reference to Mies van der Rohe’s Barcelona Pavilion.” This conscious nod to architectural heritage speaks to the studio’s belief in expressive minimalism.
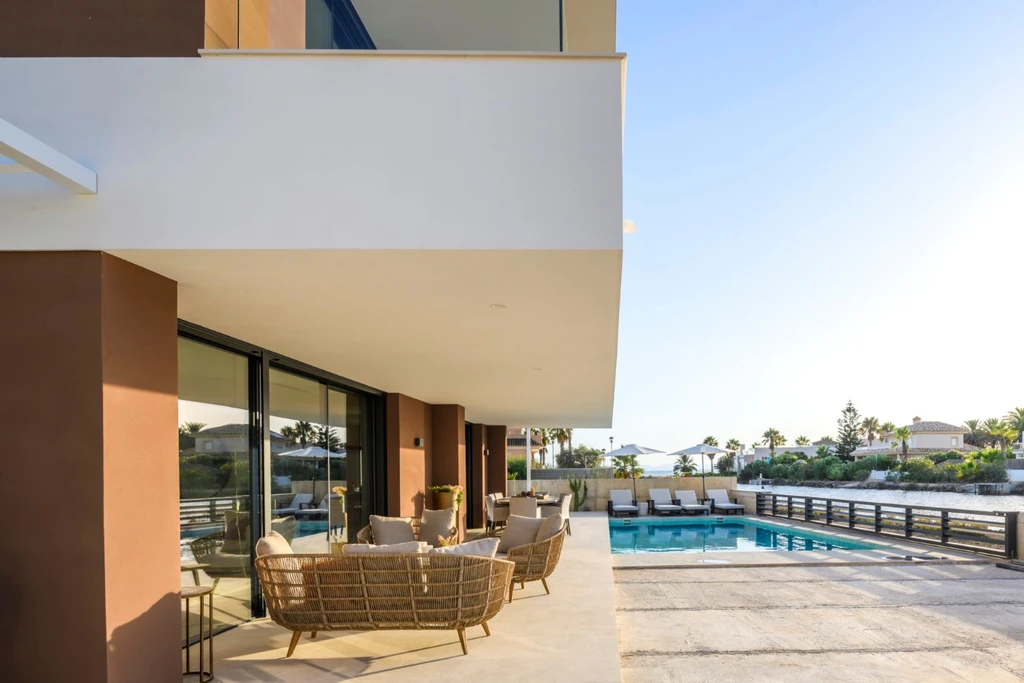
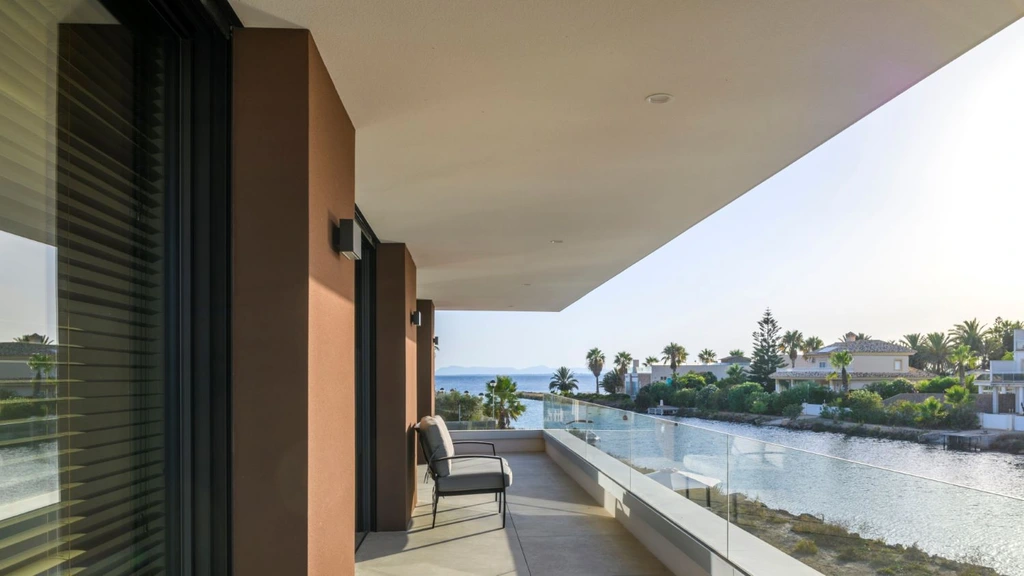
SEE MORE: Pedralbes House by SAOTA Redefines Luxury Living in Barcelona with Panoramic City Views
Natural Ventilation as Design Strategy
A double-height entrance hall punctuates the home’s core, creating a vertical axis for passive ventilation. Operable clerestory windows at the top of the space activate a chimney effect that encourages rising heat to escape, keeping the interiors comfortable even during Murcia’s sweltering summers.
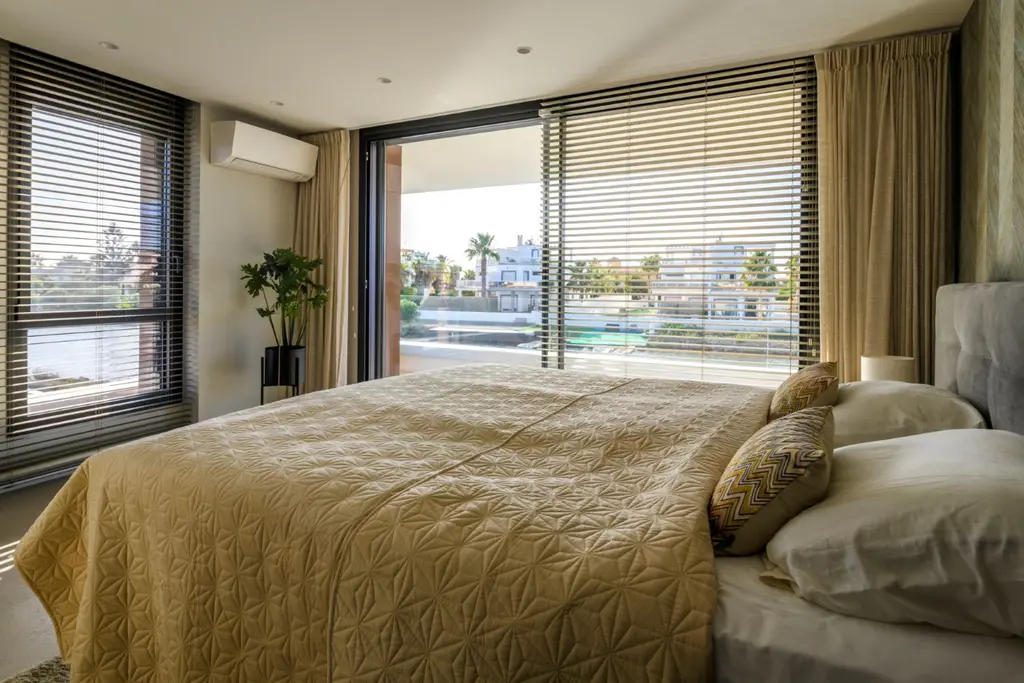
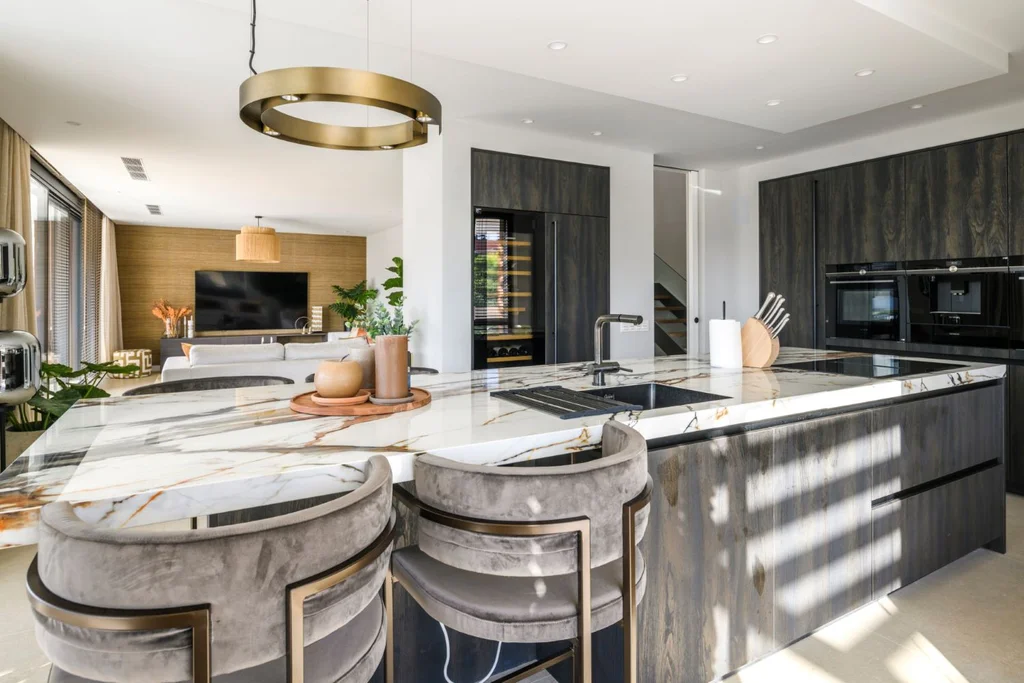
“We designed the sliding doors and windows as climate valves,” the architects explained to Luxury Houses. “The Levante breeze does the rest—air conditioning is rarely necessary.” This integration of natural forces and thoughtful planning underscores the project’s sustainable aspirations without the need for high-tech intervention.
Transparency and Dutch Cultural Influence
Just as the house opens vertically to the sky, it opens horizontally to the canal. Large rolling doors in the perimeter fence create a seamless visual and physical connection between the pool terrace and the waterway, blurring private and public realms.
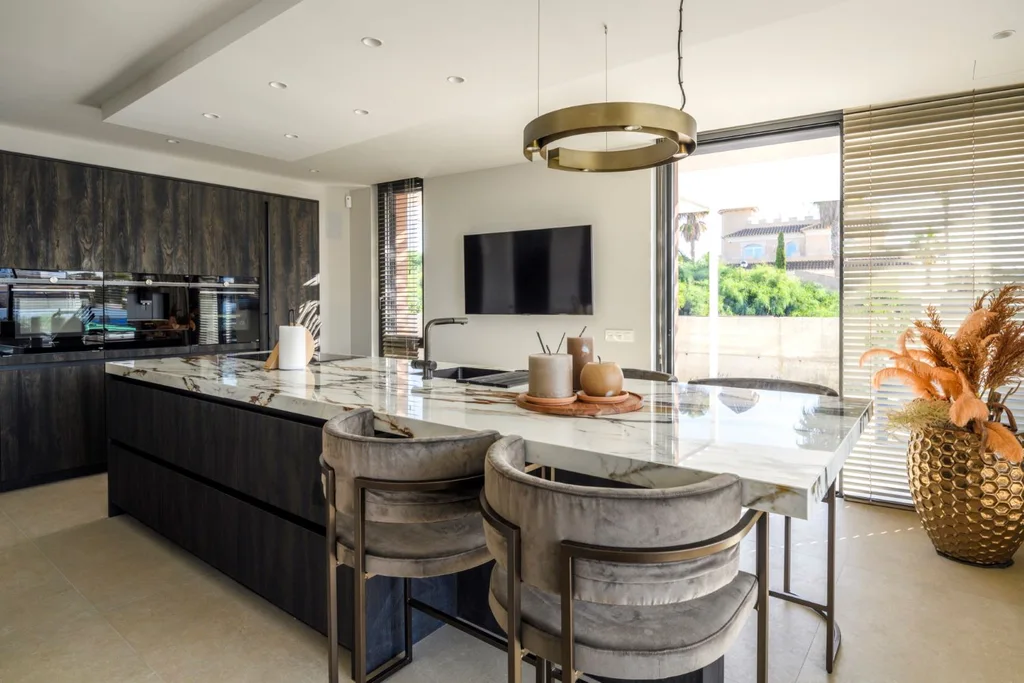
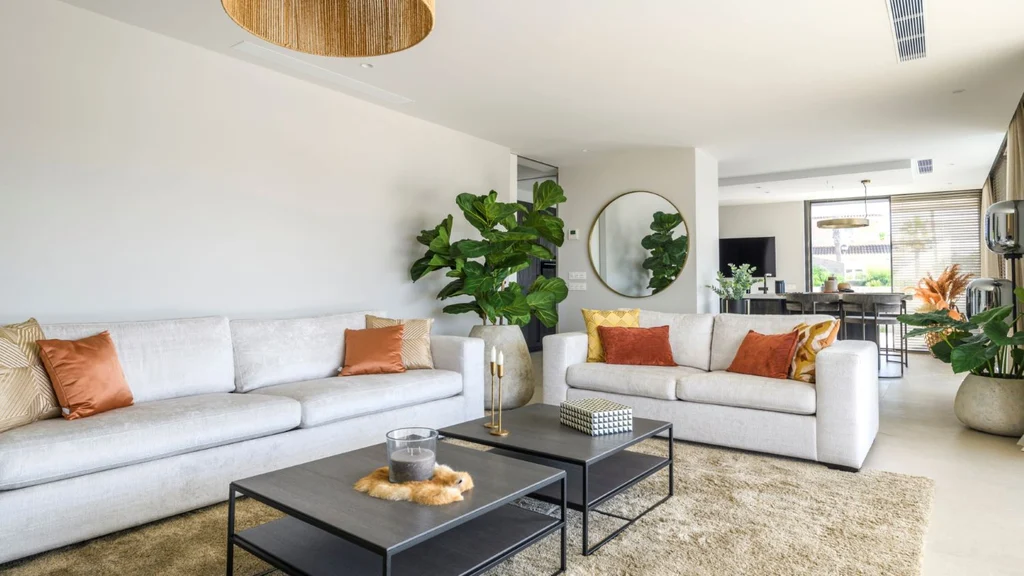
This openness, the architects suggest, is a cultural gesture: “It’s a reflection of its Dutchness,” they noted. “Transparent homes are part of the Dutch domestic landscape, where glass façades express honesty and connection.”
SEE MORE: House Symbiosis by Direction Architects Balances Privacy and Togetherness in Athens
A Villa of Light, Line, and Landscape
Throughout the home, clean lines and restrained materials enhance the spatial clarity. Polished concrete, smooth white render, and the glint of steel lend a contemporary palette, while lush greenery and canal reflections bring the outside in.
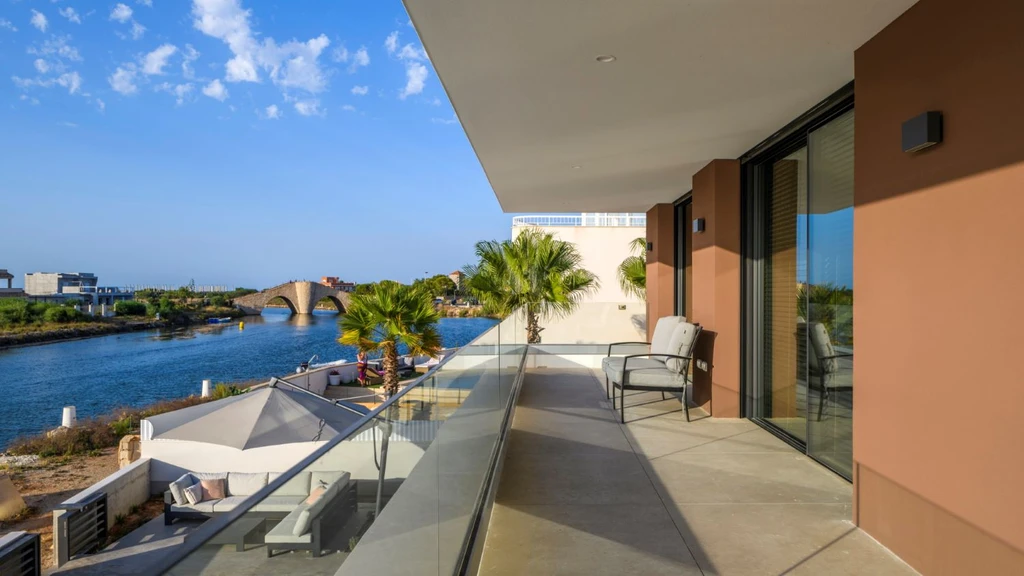
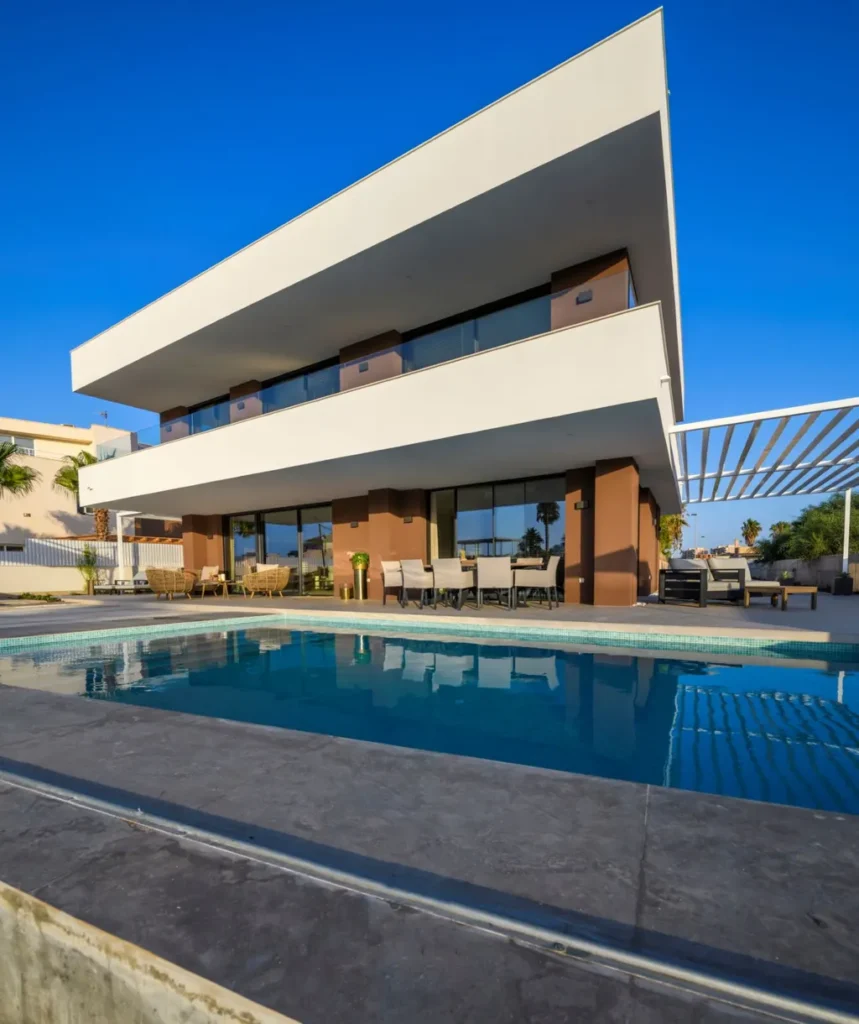
The terrace is more than an architectural device—it’s the heart of family life. Framed views, shaded corners, and the glistening canal form a living tableau that changes with light and season. As the architects reflect: “It’s a house designed not to shout, but to breathe.”
SEE MORE: Nik House by SAOTA Brings Forest Tranquility and Contemporary Grandeur to Moscow
Photo credit: Joaquín Zamora | Source: Albasini & Berkhout Architecture SLP
For more information about this project; please contact the Architecture firm :
– Add: C. San Lorenzo, 5, 1ºa, 30001 Murcia, Spain
– Tel: +34 968 21 67 89
– Email: ernest@ayb.es
More Projects in Spain here:
- Mirma House by Carles Faus Arquitectura, A Harmonious Dialogue Between Architecture and the Mediterranean
- Pedralbes House by SAOTA Redefines Luxury Living in Barcelona with Panoramic City Views
- Villa La Moraleja in Spain by Vasco Vieira Arquitectos
- Casa Mica in Spain by PUERTA35ARQUITECTURA
- Casa Duna, Mediterranean house by Ramón Esteve Estudio































