Villa C by Yachar Bouhaya Architect, A White Modernist Residence in Casablanca Balancing Functionality and Light
Architecture Design of Villa C
Description About The Project
Villa C by Yachar Bouhaya Architect in Casablanca blends modernism, minimalism, and functional living with limestone surfaces, passive design, and seamless indoor-outdoor flow.
The Project “Villa C” Information:
- Project Name: Villa C
- Location: Casablanca, Morocco
- Project Year: 2020
- Interior Design: Yachar Bouhaya Architecte
A Minimalist Dialogue Between Light, Form, and Function in Casablanca
Tucked into a peaceful street in the Oasis neighborhood of Casablanca, Villa C by Yachar Bouhaya Architect is a thoughtful fusion of modernist purity and functional design. Clean white volumes, an absence of ornamental clutter, and an unwavering commitment to material honesty define this project, which was conceived as a serene retreat for a family that values simplicity, comfort, and connection to light.
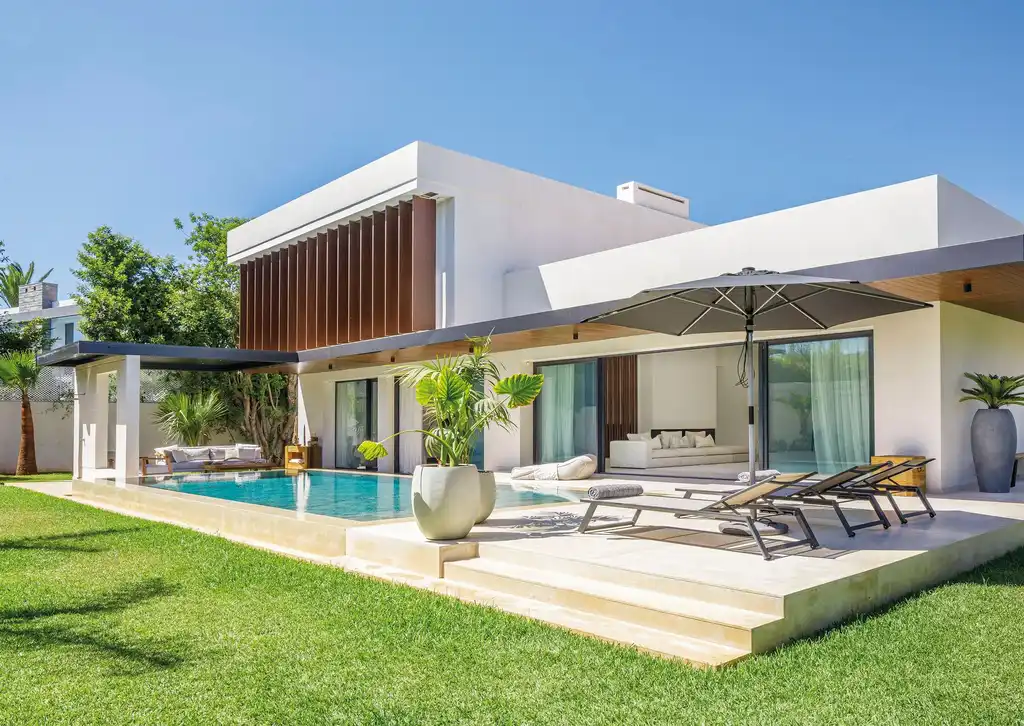
“The clients wanted a white house that reflects the spirit of Casablanca — modern, calm, and enduring,” architect Yachar Bouhaya shared with Luxury Houses Magazine. “We worked closely with them throughout the process, which added complexity but also a very human layer to the design. This is a house built from dialogue.”
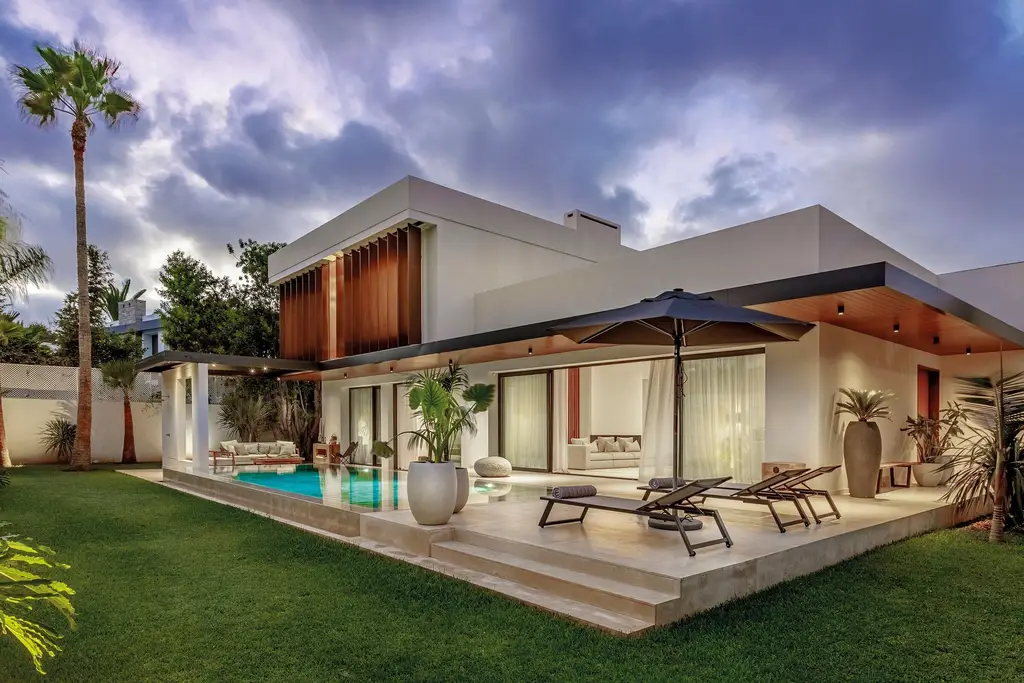
Two Volumes, One Harmonious Whole
The architectural scheme divides the home into two interlocking volumes. One — a single-story pavilion facing the street — contains the public and semi-public zones: a grand double-height living room, formal dining area, guest cloakroom, and a modern kitchen. The second — more withdrawn and layered — stretches into the back of the property with a basement level and an upper floor that hosts private family spaces including bedrooms, a TV lounge, a gym, and a traditional hammam.
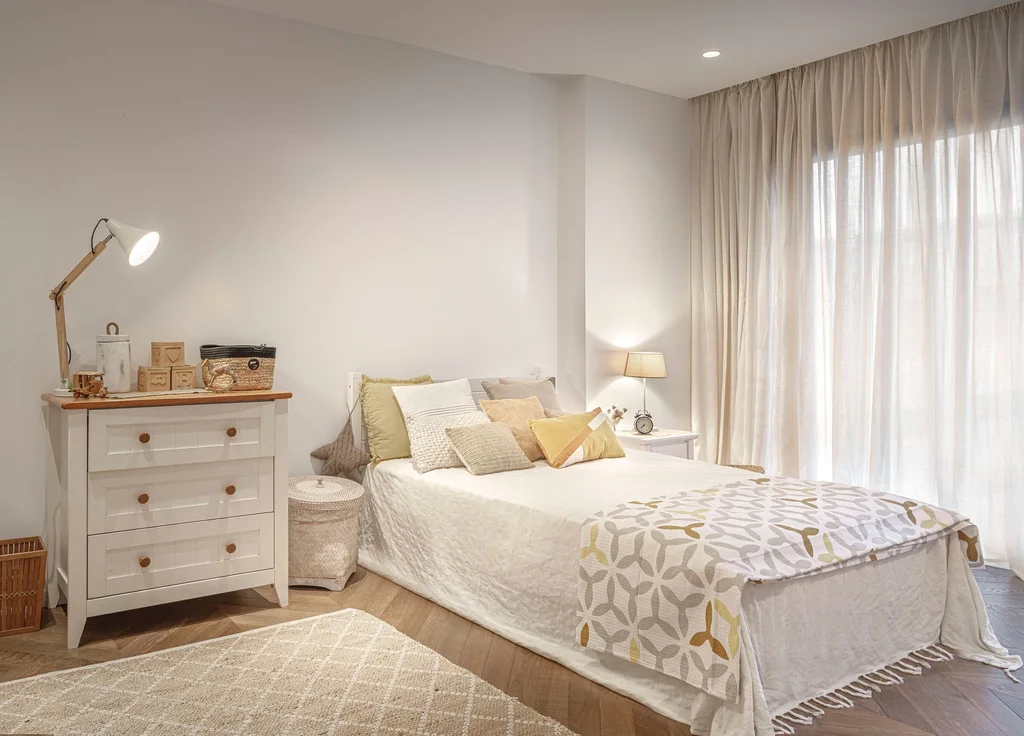
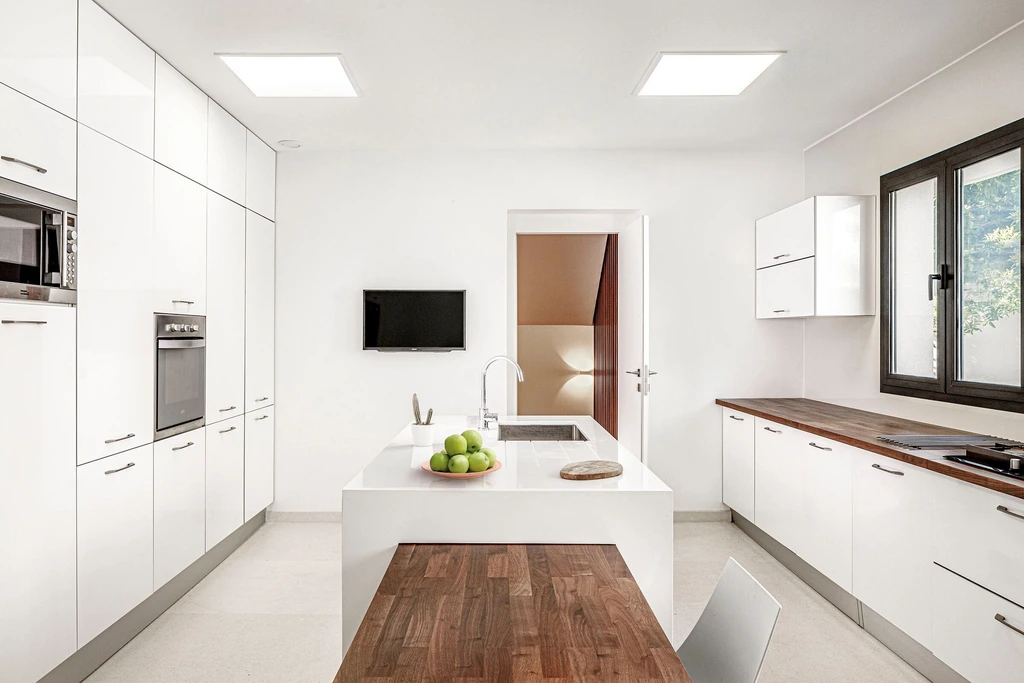
“The dual-volume concept allowed us to separate the active and passive spaces, while using the pool and garden as a connecting tissue,” said Bouhaya. “It’s about rhythm and layering — we didn’t want a monolith but rather a composition.”
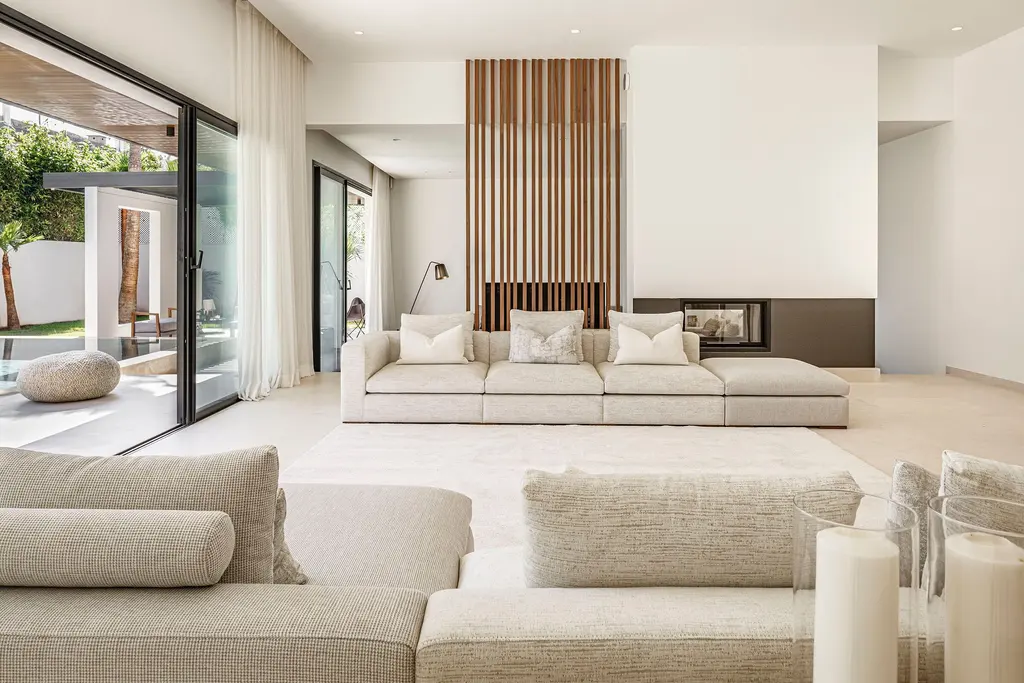
The home’s spatial logic follows an ergonomic flow, designed to accommodate daily rituals while minimizing circulation paths. Every movement from morning coffee to evening relaxation has been considered within the architectural pattern.
Passive Design and Material Subtlety
Facing south, the main façade integrates passive environmental strategies without compromising its clean aesthetic. A bold concrete awning and motorized louver system shade the home from the intense summer sun, while allowing winter warmth to enter. These responsive elements blur the boundary between performance and design.
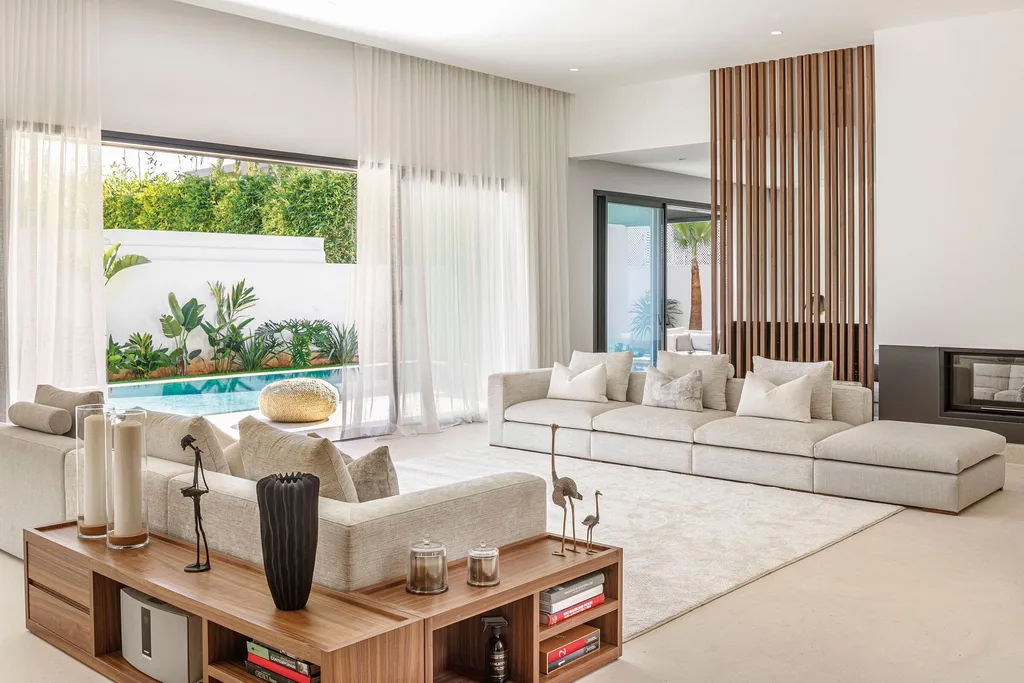
“We wanted the architecture to breathe with the seasons — it had to protect, but not isolate,” Bouhaya explained. “The louvers act as a skin — shielding but not shutting down.”
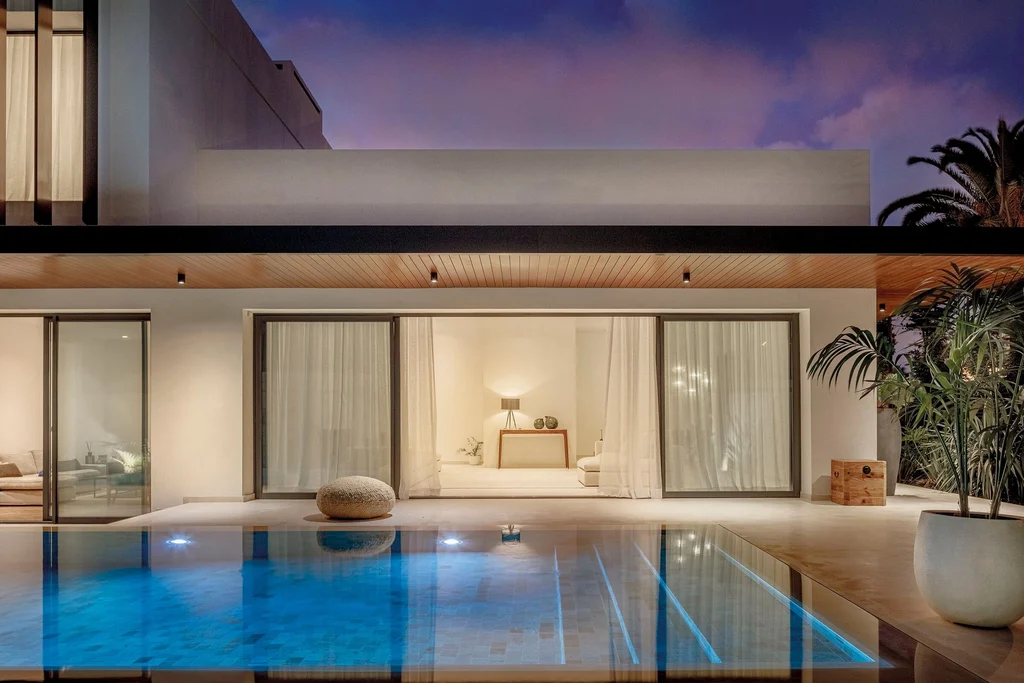
The infinity-edge pool, surfaced in green Bali stone, visually connects the levels of the home. Its serene presence is reflected across the interiors, creating a visual anchor that’s perceptible from nearly every room. At night, the water softly glows — part of a sensory choreography that reinforces the home’s meditative tone.
SEE MORE: Hourglass Concept House by STATE of Architecture, A Sculptural Villa of Silence and Sophistication
Limestone, Light, and the Absence of Clutter
Materiality plays a central role in establishing Villa C’s calming atmosphere. The architects chose a single limestone finish for nearly all surfaces — inside and out. This monolithic texture brings cohesion and stillness, while resisting the visual noise often found in residential spaces. The muted palette allows light, shadow, and architectural forms to take center stage.
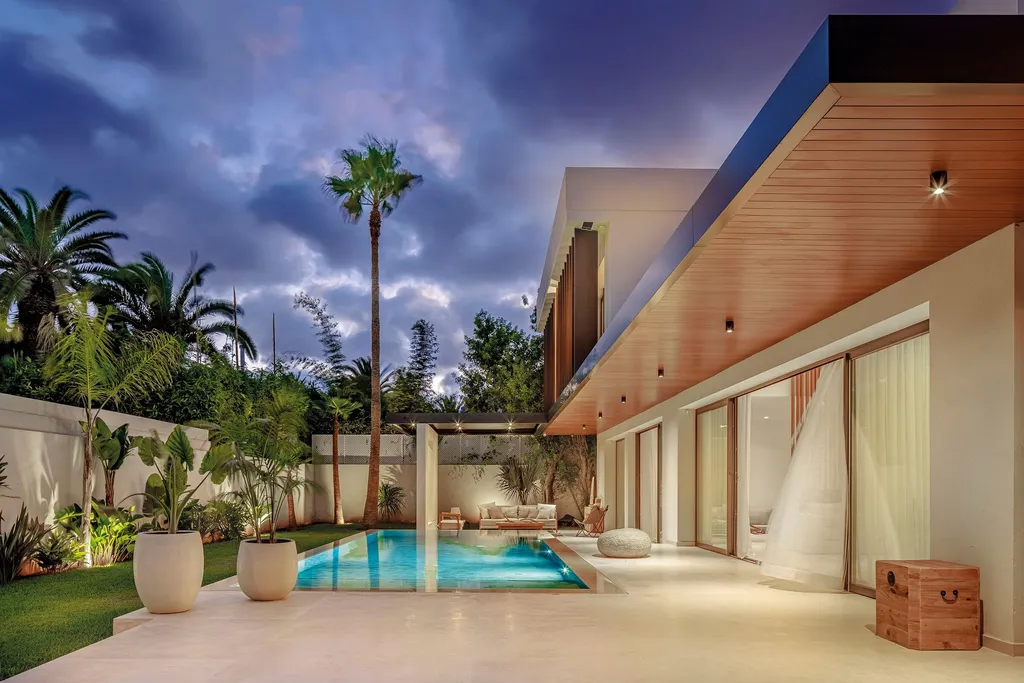
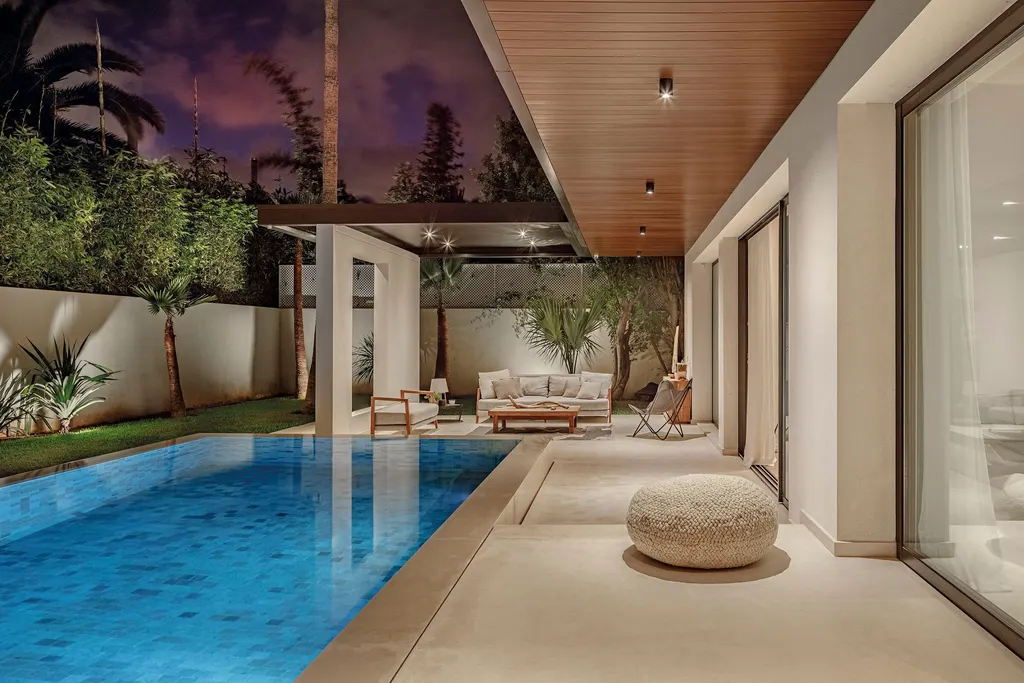
“We wanted the material to fade into the experience of living,” noted Bouhaya. “The limestone grounds the project — it doesn’t shout, it just supports.”
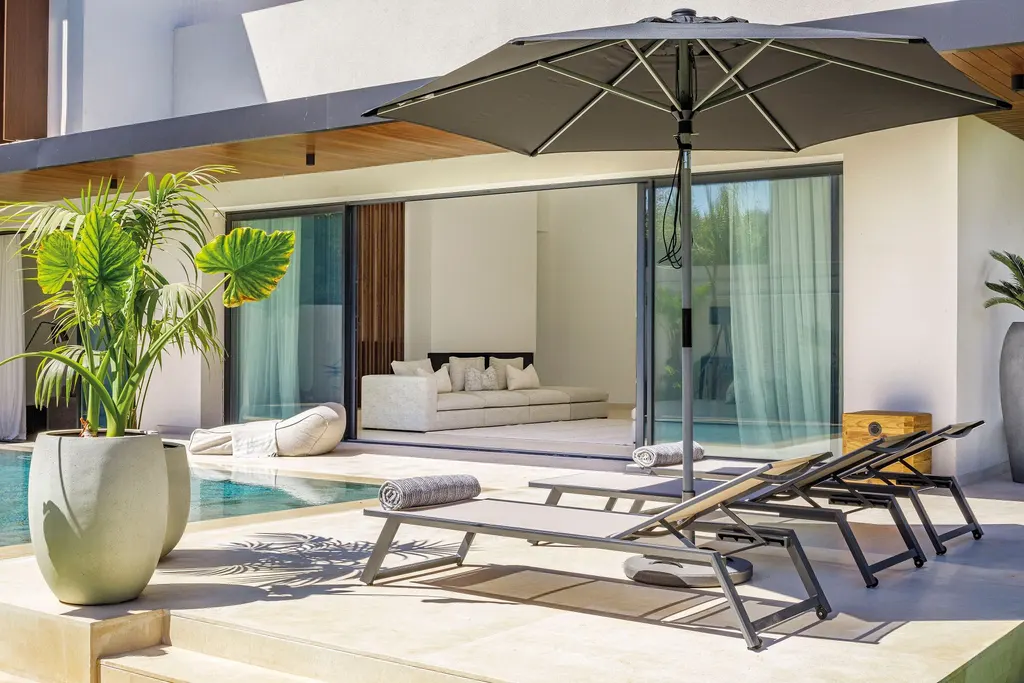
Subtle lighting, low-slung furniture, and frameless openings continue the theme of elegant restraint. There’s no unnecessary flourish here — only clarity, tactility, and light.
A House Built for Everyday Elegance
Ultimately, Villa C reflects a deep commitment to livability. It’s not a house designed for the pages of a magazine alone — though it deserves that — but a home attuned to the cadence of real life. Its luxury is quiet, embedded in well-proportioned rooms, climate-responsive design, and the peaceful continuity of space and material.
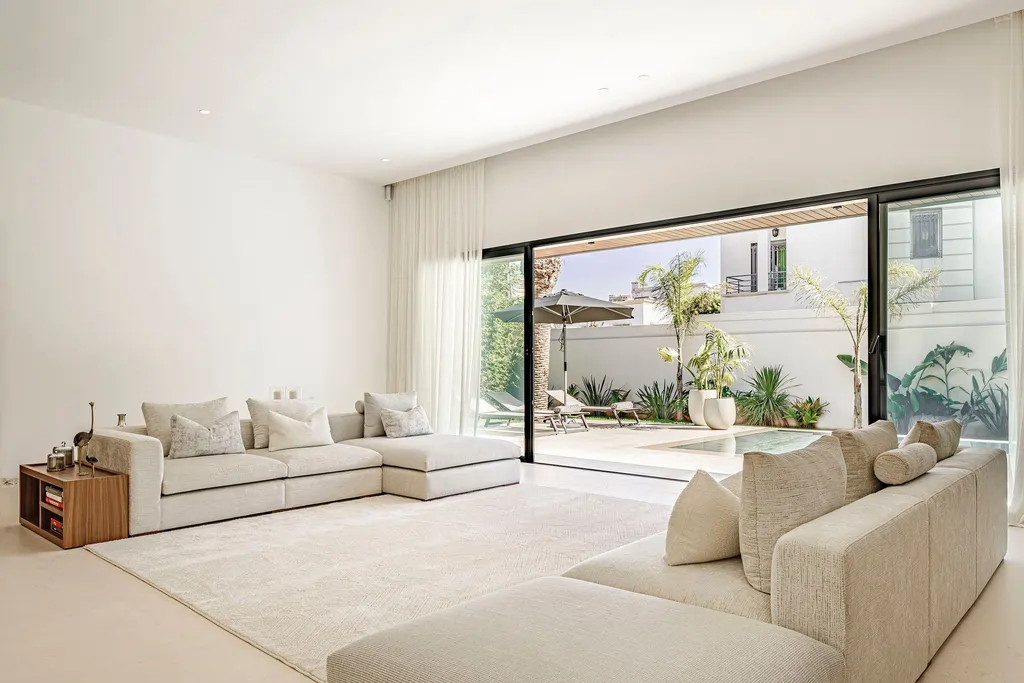
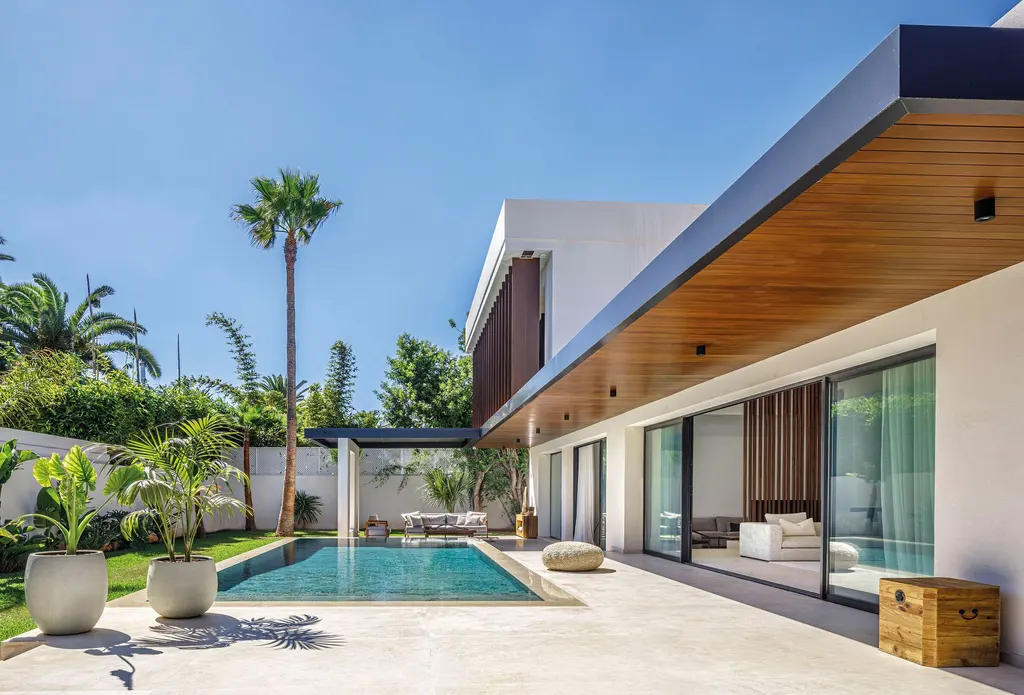
“Every part of the design had to serve daily life — not the other way around,” Bouhaya told Luxury Houses Magazine. “It’s not about opulence. It’s about serenity, and about architecture as a backdrop for living well.”
Photo credit: | Source: Yachar Bouhaya Architecte
For more information about this project; please contact the Architecture firm :
– Add: Espace Erreda, 52 Bd Mohammed Zerktouni, Casablanca 20140,
– Tel: +212 5224-74458
– Email: contact@ybarchitecte.com
More Projects here:
- Curving Modern by JMAD, A Sculptural Home Redefining Modern Architecture
- 1306 House by Jochen Lendle jle Arquitectos, Stunning House with Amazing Views to Nature
- Bona Vista Hills by STATE of Architecture, A Sculptural Villa Rooted in the Aruban Hills
- Sonoma Ridge House by Holder Parlette, A Sculptural Home in Harmony with Nature
- Luxury Bosvilla in Waalre by STATE of Architecture, A Modern Villa Inspired by LA Elegance































