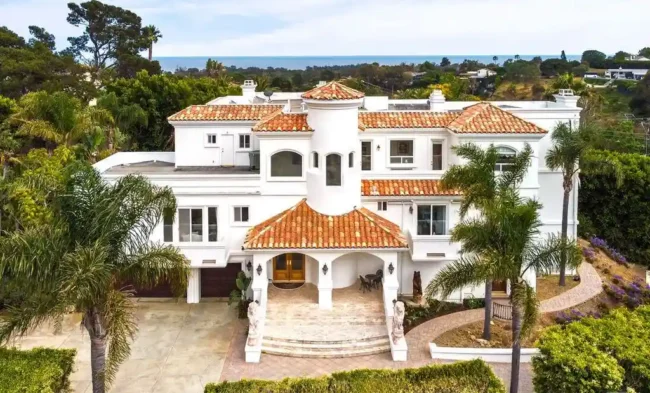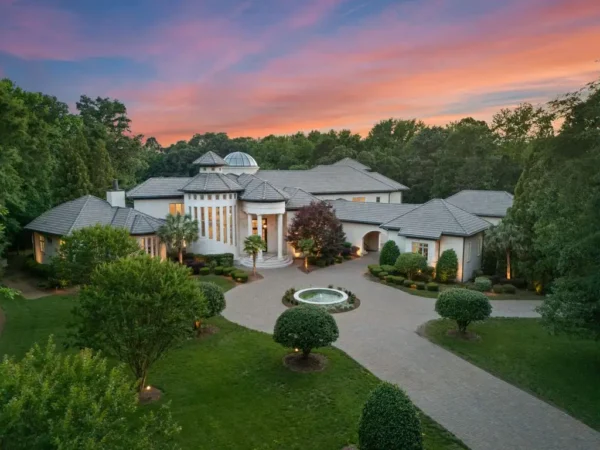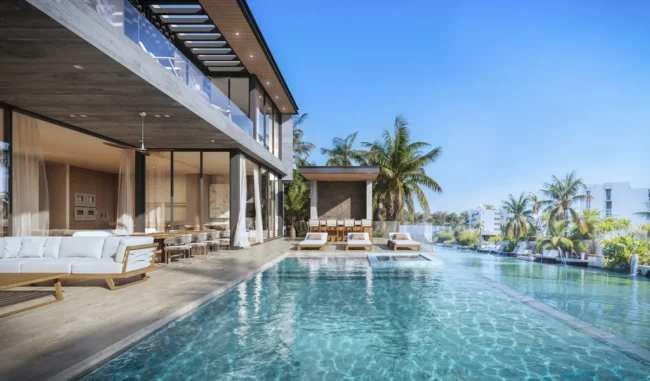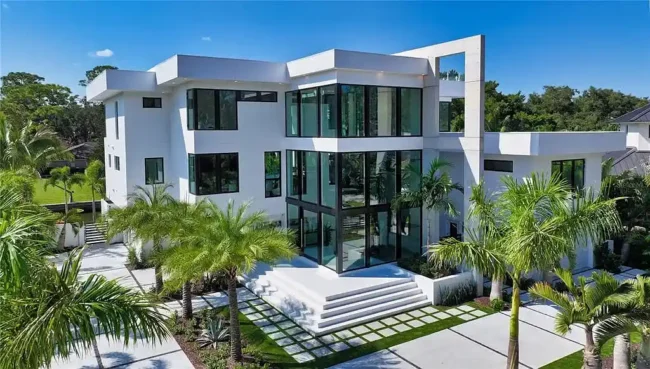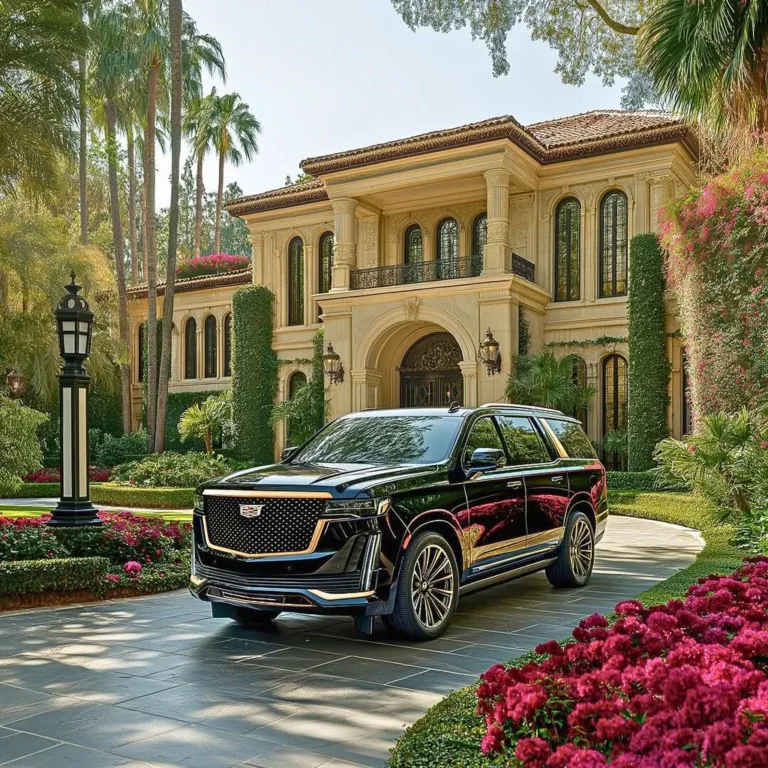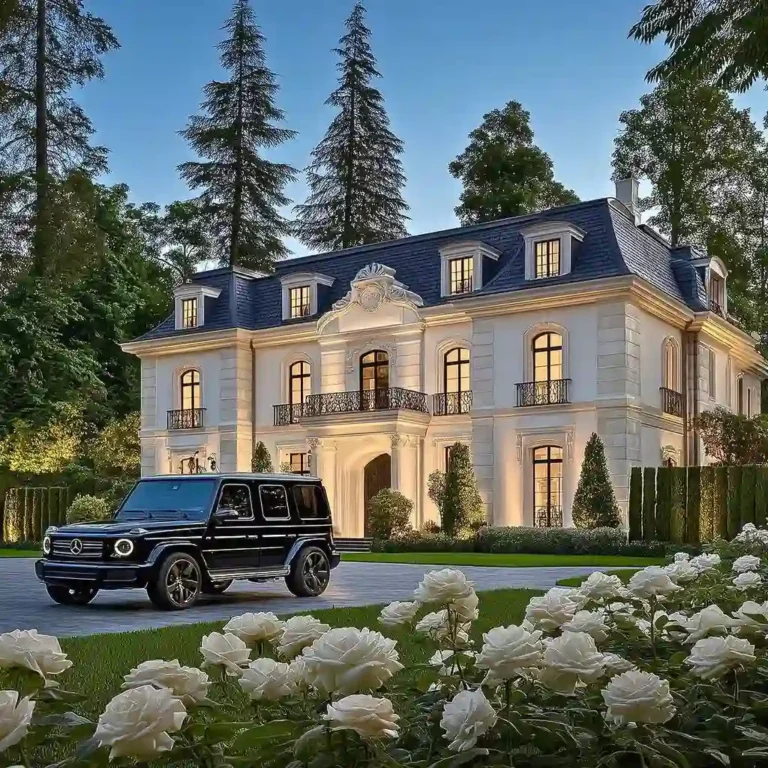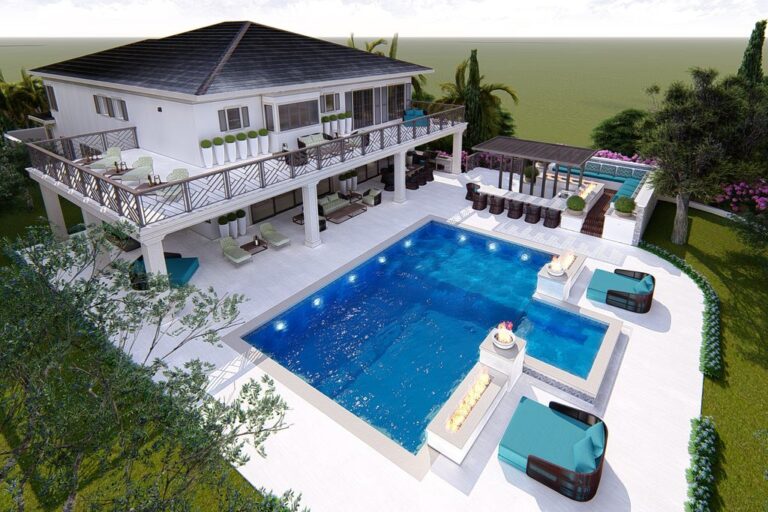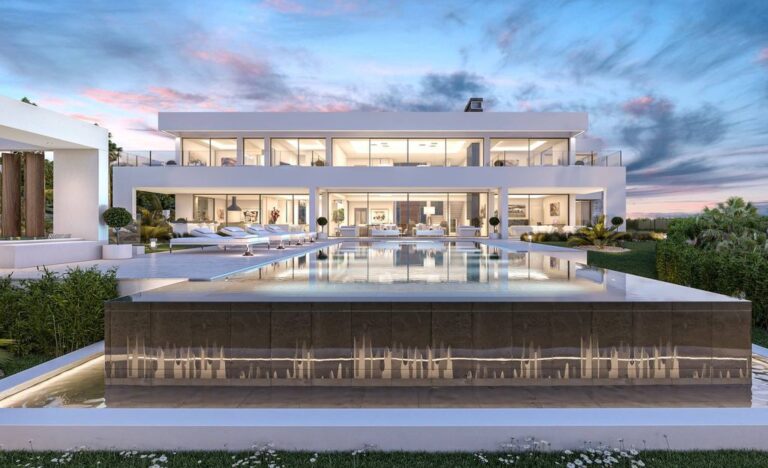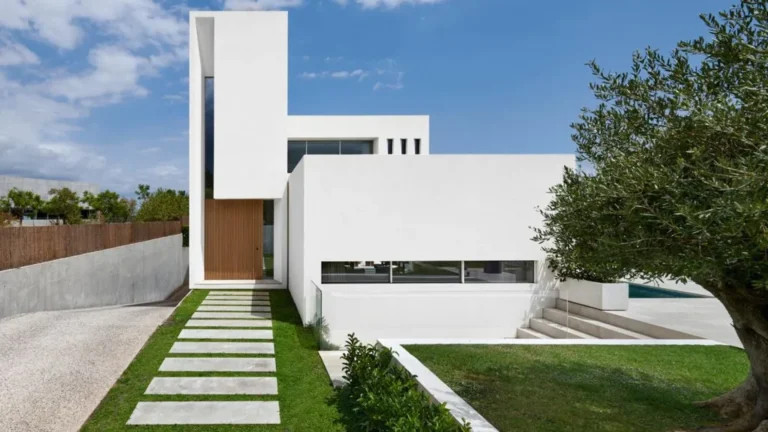Villa Design Concept in Casablanca, Morocco by SAOTA
Villa Design Concept is a project located in Casablanca, Morocco was designed in concept stage by SAOTA in Modern style, it offers luxurious modern living of 1,177 square meter. This home located on beautiful lot of 1,900 square meter with amazing views and wonderful outdoor living spaces. This home is truly dream future home was conceptualized by wonderful living room idea, dining room idea, kitchen idea, bedroom idea, bathroom idea, outdoor living idea and other great ideas.
The Villa Design Concept Information:
- Project Name: Villa Design Concept
- Location: Casablanca, Morocco
- Conceptualized by: SAOTA
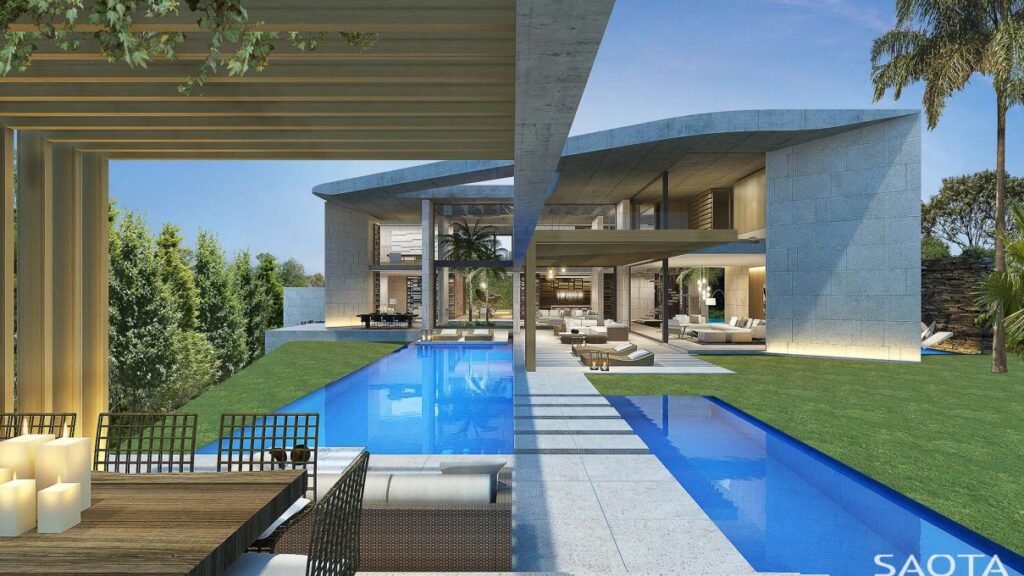
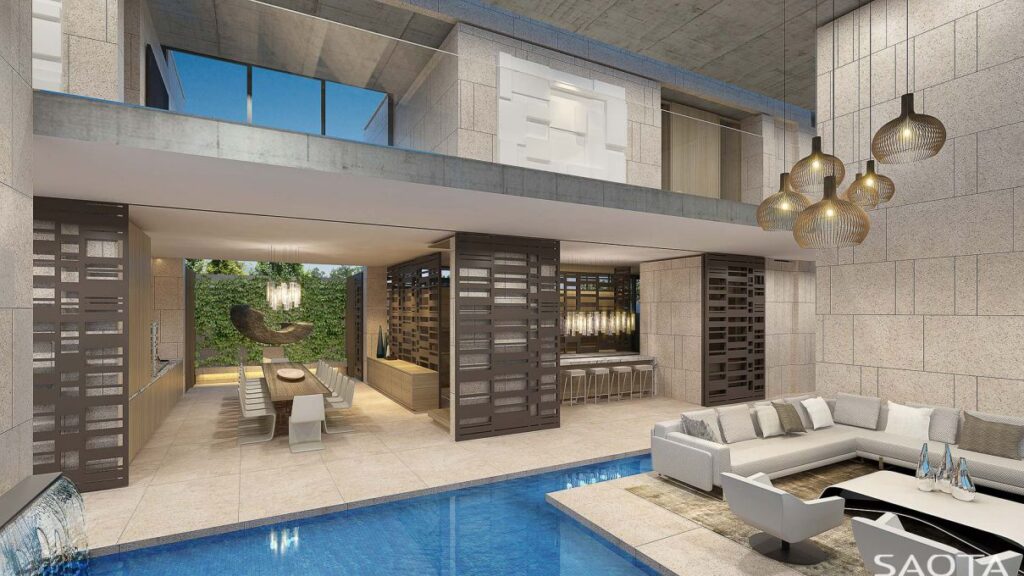
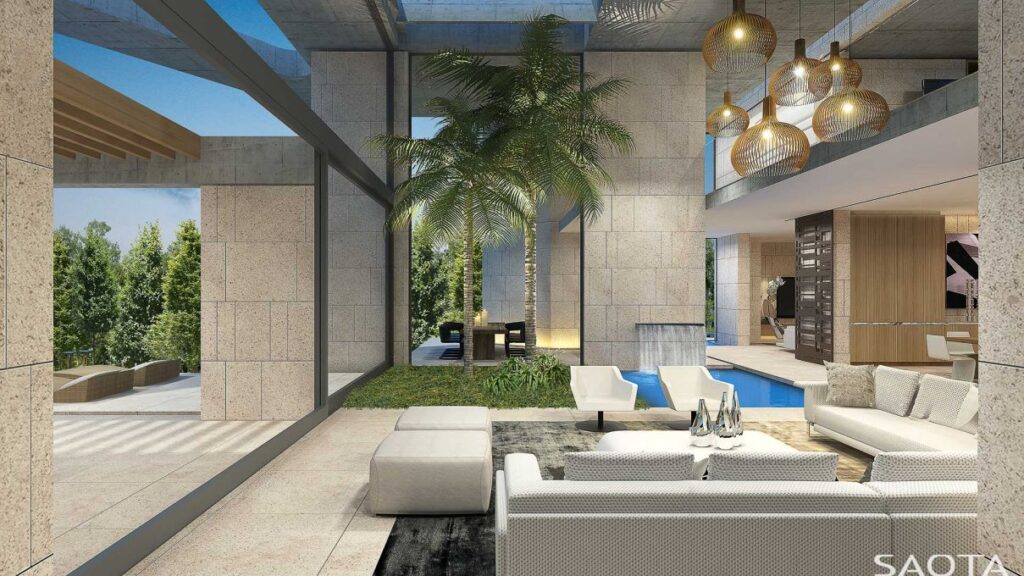
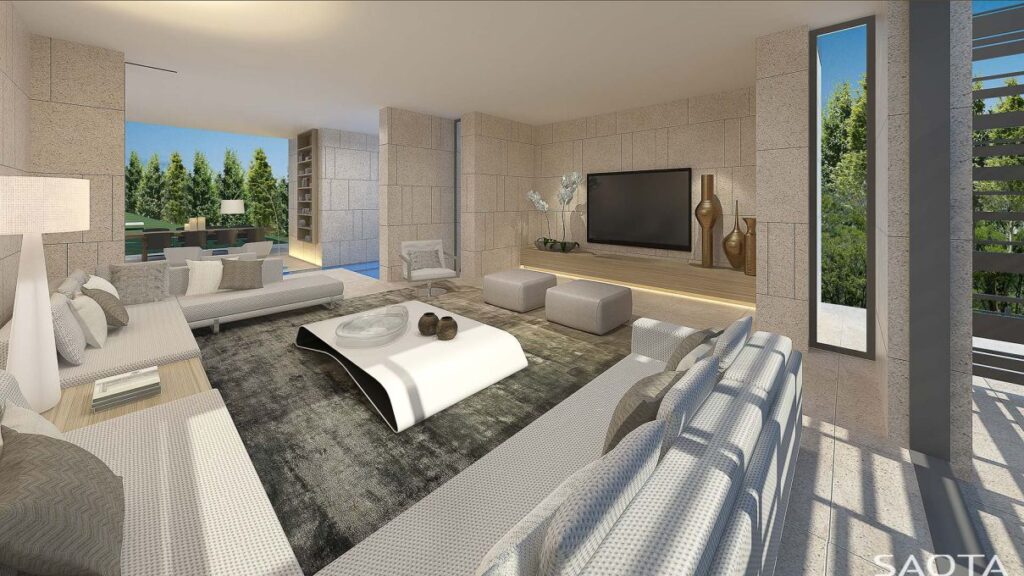
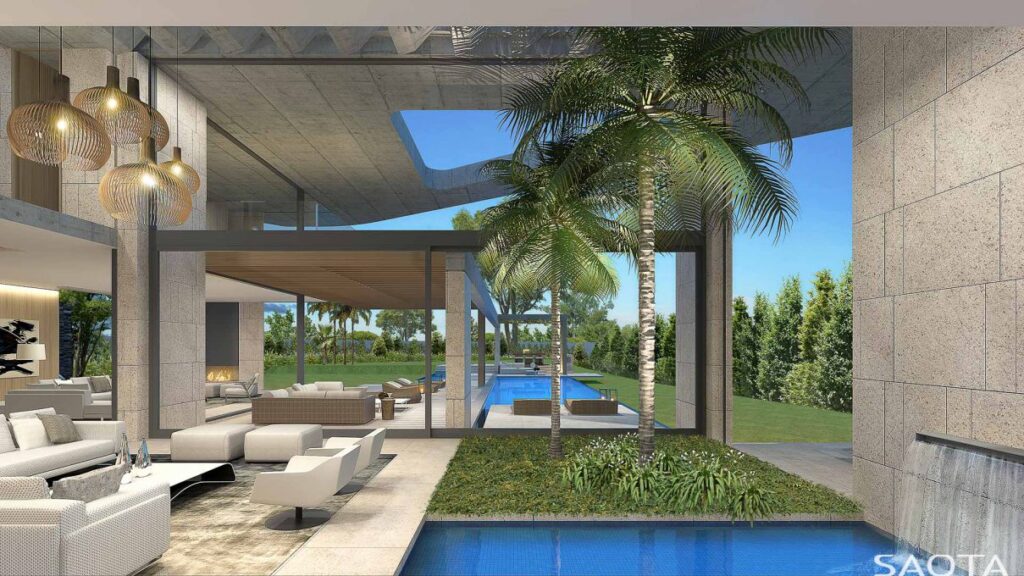
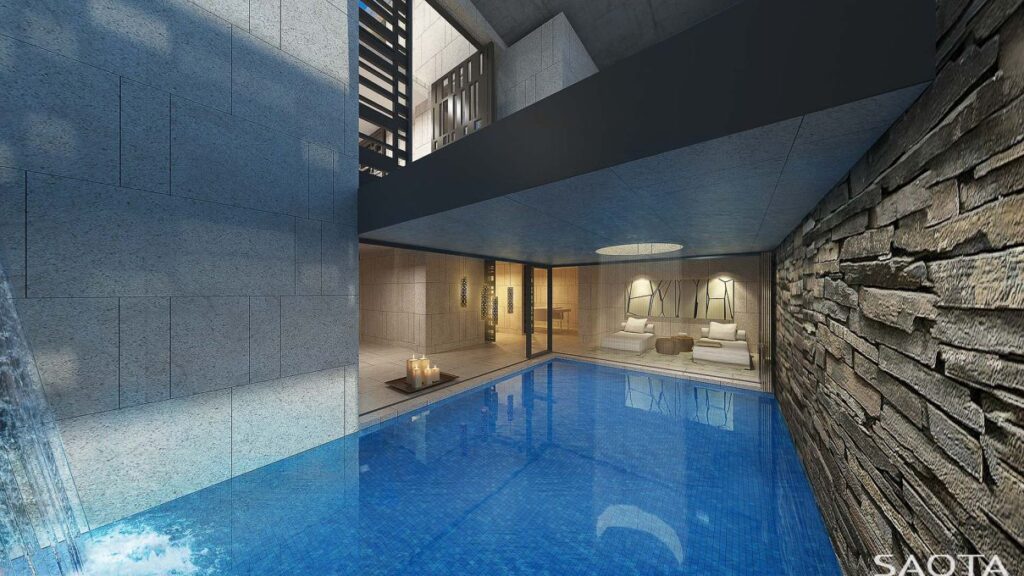
Text by the Architects: A private residence sculpted from heavy monolithic walls with a delicate, floating, concrete roof. Arranged around an internal plant and water garden and seamlessly opening onto the pool and entertainment area.
Photo credit: | Source: SAOTA
For more information about this project, please contact the Architecture firm :
– Address: 109 Hatfield Street, Gardens, Cape Town 8001
– Tel: +27 (0)21 468 4400
– Email: info@saota.com
More Design Concepts for Luxury Houses here:
- Coral Cove House Concept in Victoria, Australia by Chris Clout Design
- Malibu Modern Home Design Concept by CLR Design Group
- Conceptual Design of White Beach House by Alexander Zhidkov Architect
- Design Concept of Villa on Palm Jumeirah by Alexander Zhidkov Architect
- Design Concept of Sanctuary Cove in Queensland by Paul Clout Design
















