Villa Duo by Başak Akkoyunlu Design, A Refined Twin Villa Redefining Privacy and Spatial Harmony in Alaçatı
Architecture Design of Villa Duo
Description About The Project
Villa Duo by Başak Akkoyunlu Design reimagines twin villa living in Alaçatı with L-shaped plans, natural materials, and a design that maximizes privacy and garden space.
The Project “Villa Duo” Information:
- Project Name: Villa Duo
- Location: Alaçatı, Çeşme, İzmir, Turkey
- Project Year: 2019
- Area: 700m²
- Designed by: Basak Akkoyunlu Design
An Architectural Answer to Twin Living with Privacy, Light, and Landscape
Set in Göbene, one of the most coveted residential pockets in Alaçatı, Villa Duo by Başak Akkoyunlu Design redefines the architectural typology of twin villas by favoring spatial intelligence over symmetry. Built on a 700 m² plot, the project resists the conventional layout of placing two narrow homes side-by-side along a limited street frontage. Instead, the design embraces an L-shaped plan, positioning the two villas back-to-back, unlocking the full width of the site for generous gardens and outdoor living.
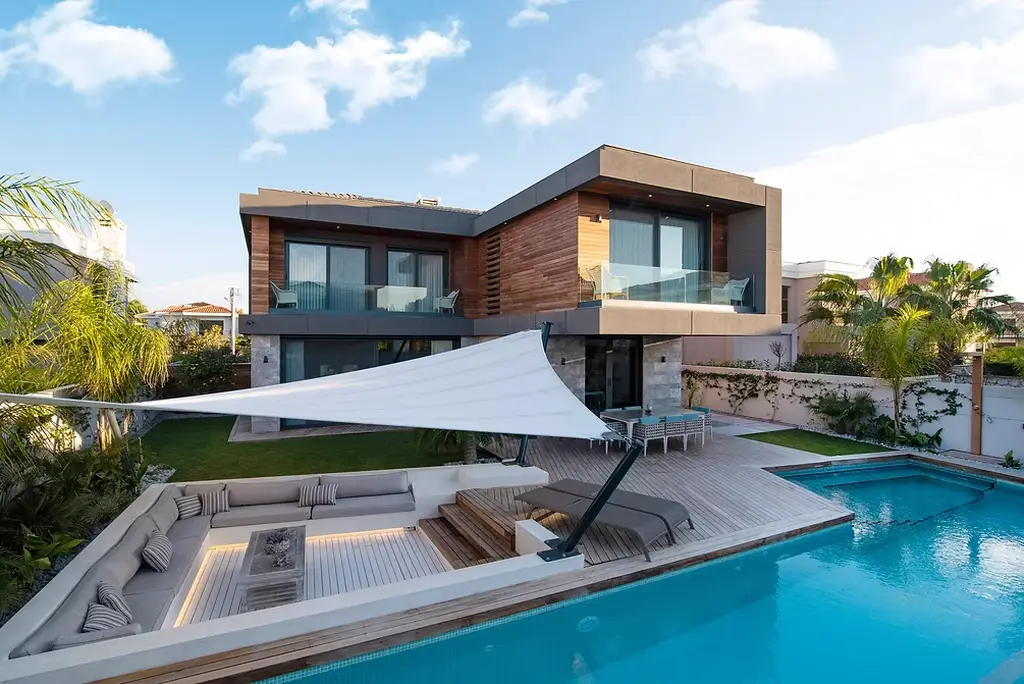
“We aimed to solve the fundamental problem of twin villas: the lack of privacy,” explained Başak Akkoyunlu in her interview with Luxury Houses Magazine. “By rotating the layout and rethinking the form, we gave each villa its own identity and outdoor sanctuary.”
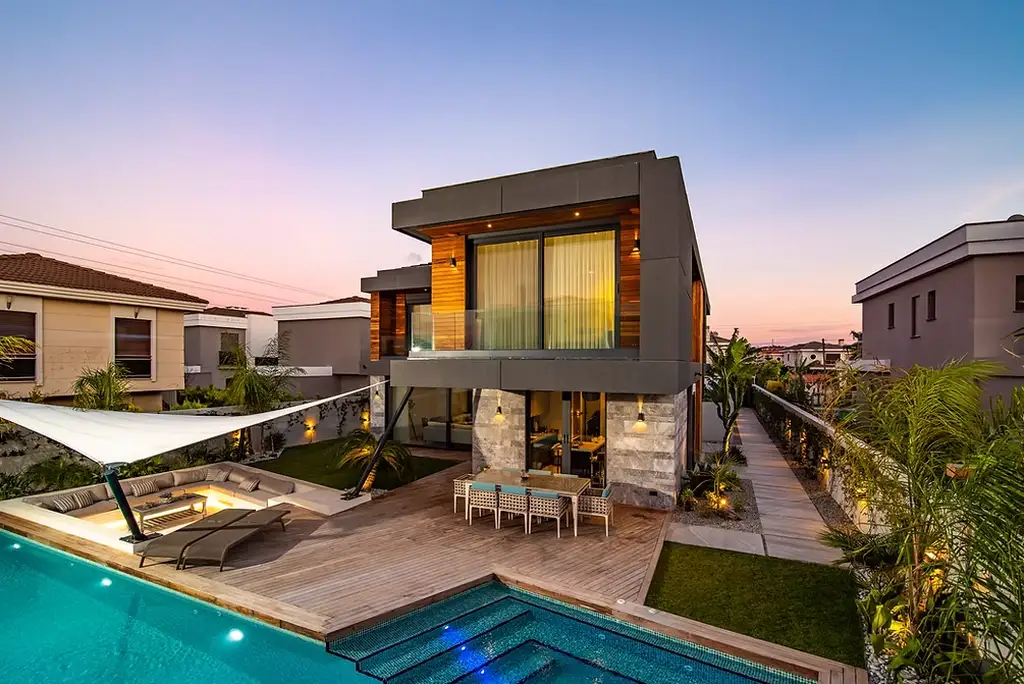
Maximizing the Plot Through Form and Orientation
The elongated layout of the site allowed every interior space—from ground-floor living areas to upper-level bedrooms—to open toward the home’s private garden and pool, reinforcing the sense of introspection and exclusivity. This deliberate inward focus minimizes visibility and acoustic interference between neighbors.
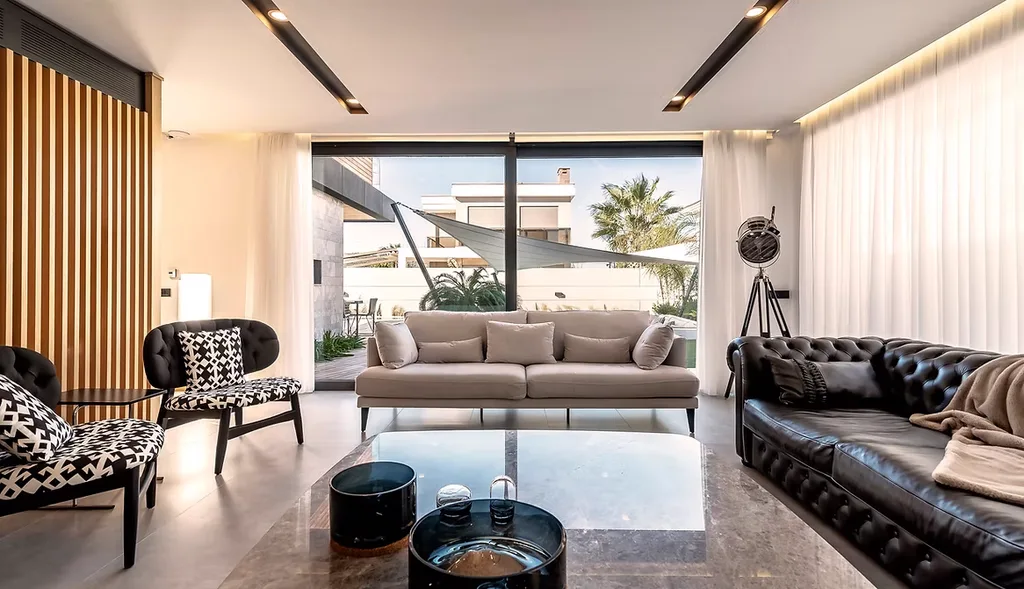
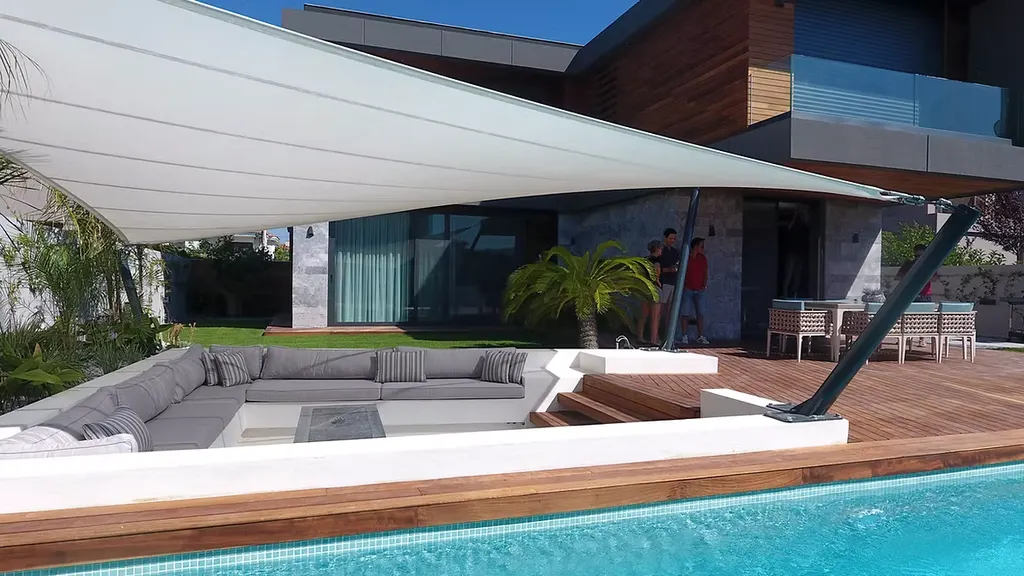
“Even though they are twins, the homes feel completely autonomous,” noted the project’s design architect. “Each has its own axis, its own light, and its own life.”
The pool—a long, narrow design running laterally across the plot—features an integrated jacuzzi zone and is complemented by a sunken fire pit carved below garden level, adding a sculptural and experiential quality to the outdoor space.
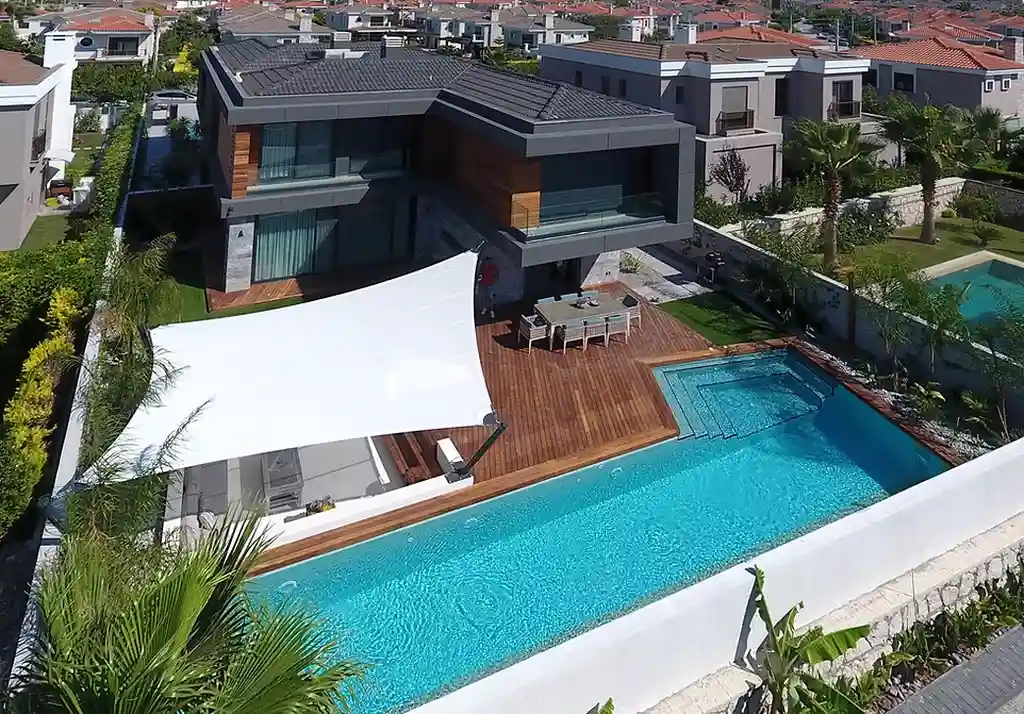
SEE MORE: Villa Vela by ARK Architects, A Contemporary Masterpiece with Sea Views in Sotogrande, Spain
Material Palette: Texture, Warmth, and Rhythm
Materiality plays a central role in the villa’s architectural expression. The upper floor is clad in horizontal iroko wood, a natural material selected to emphasize the linear volume while adding texture and warmth. This cladding extends in rhythmic intervals in front of bathroom and dressing room windows, creating filtered light and visual continuity.
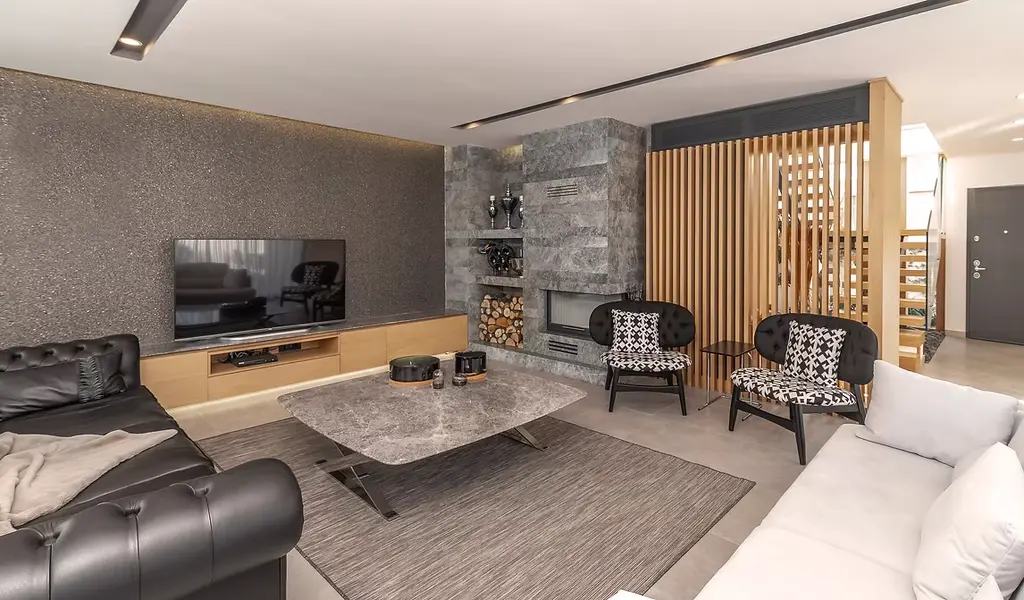
“The iroko was chosen not only for its aesthetics but for its weathering quality and organic warmth,” said Başak. “It works in contrast to the anthracite-toned, highly textured plaster we used to frame the volumes.”
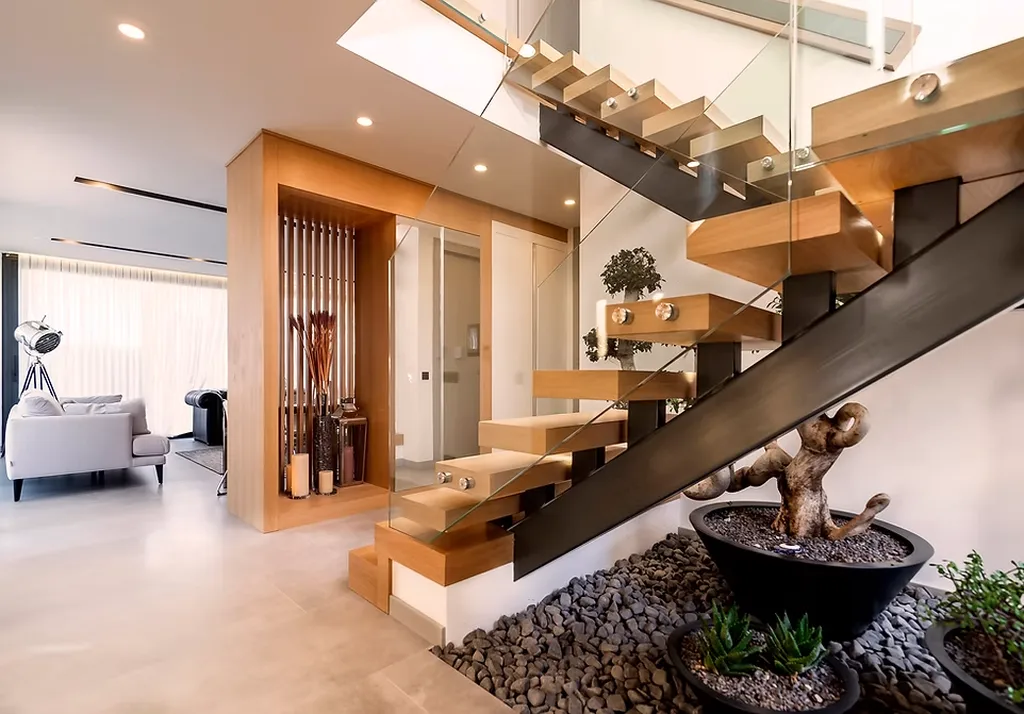
The ground floor is wrapped in sandblasted natural stone, continuing the horizontal theme and bringing a cool, tactile quality to the base of the home. The stairwell, made visible from the exterior, is expressed through vertical timber fins interspersed with glass—turning a transitional element into an architectural feature.
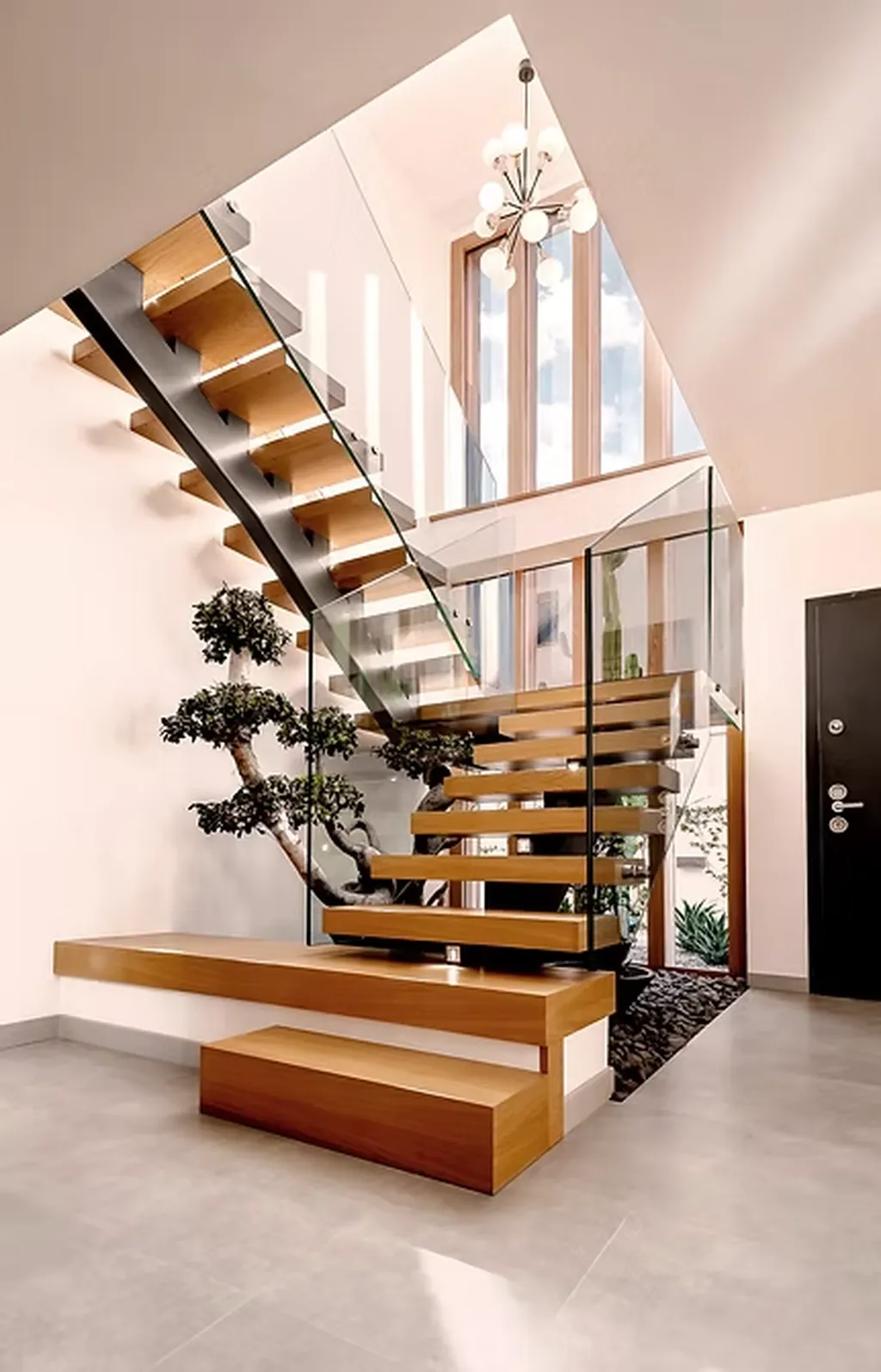
Interior-Exterior Continuity and Cohesive Detailing
Inside the home, the material story continues. The fireplace wall in the living room is clad in the same natural stone as the exterior, finished with a soft patina treatment that lends a timeless texture. Shelves were carved from matching stone, creating an integrated, minimalist aesthetic.
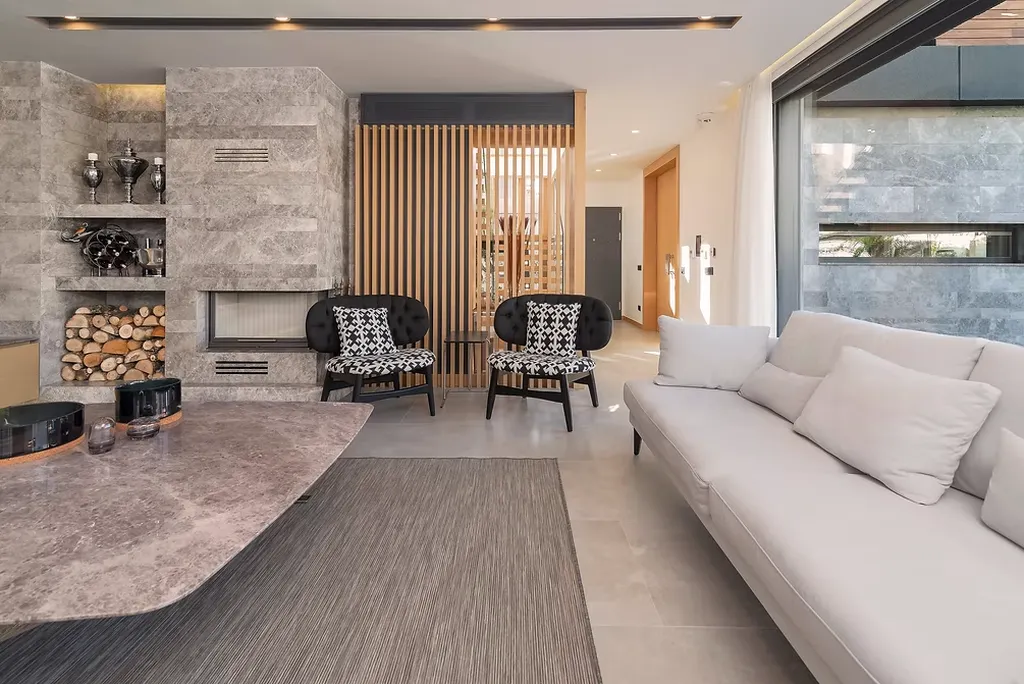
“The idea was to create a calm, unified palette throughout,” the interior designer noted. “No material feels foreign—everything is in dialogue.”
Terraces flank the kitchen and pool, designed for different times of day. One acts as an outdoor dining area; the other, a garden lounge. Both are protected by custom roof structures, designed to filter light and provide comfort throughout the seasons.
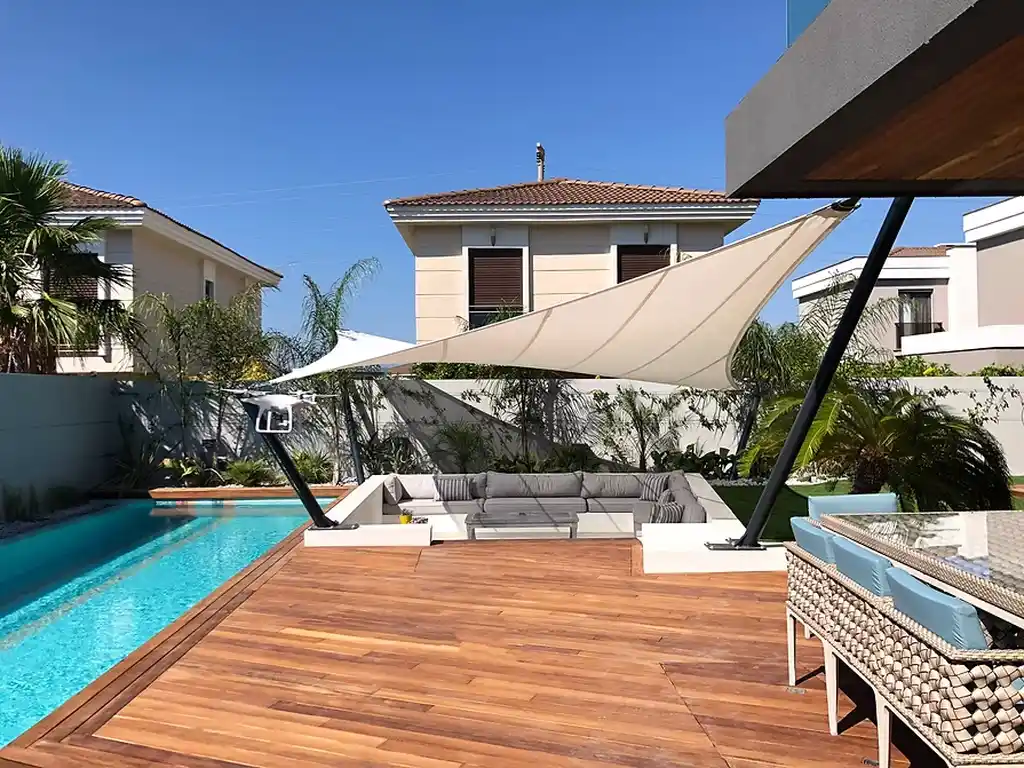
SEE MORE: Casa Botanica by Melazza, A Timeless Organic Retreat in Buenos Aires
A Modern Response to Mediterranean Living
Villa Duo is more than just a functional solution—it’s a refined meditation on contemporary Mediterranean living. By prioritizing privacy, emphasizing material honesty, and maximizing spatial flow, Başak Akkoyunlu Design has created two homes that feel equally luxurious and grounded.
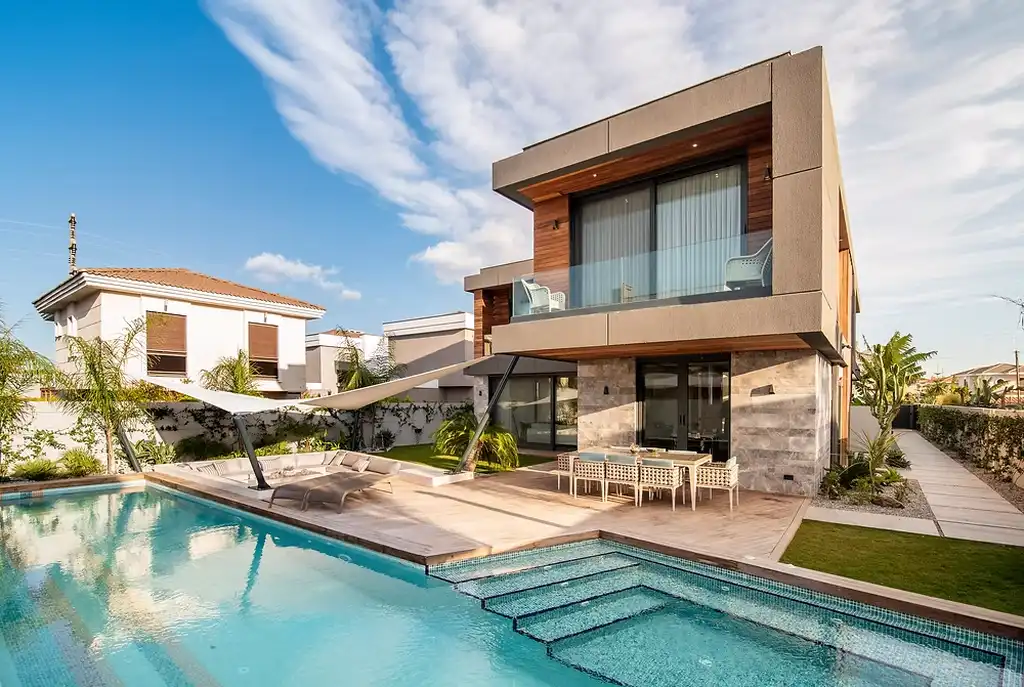
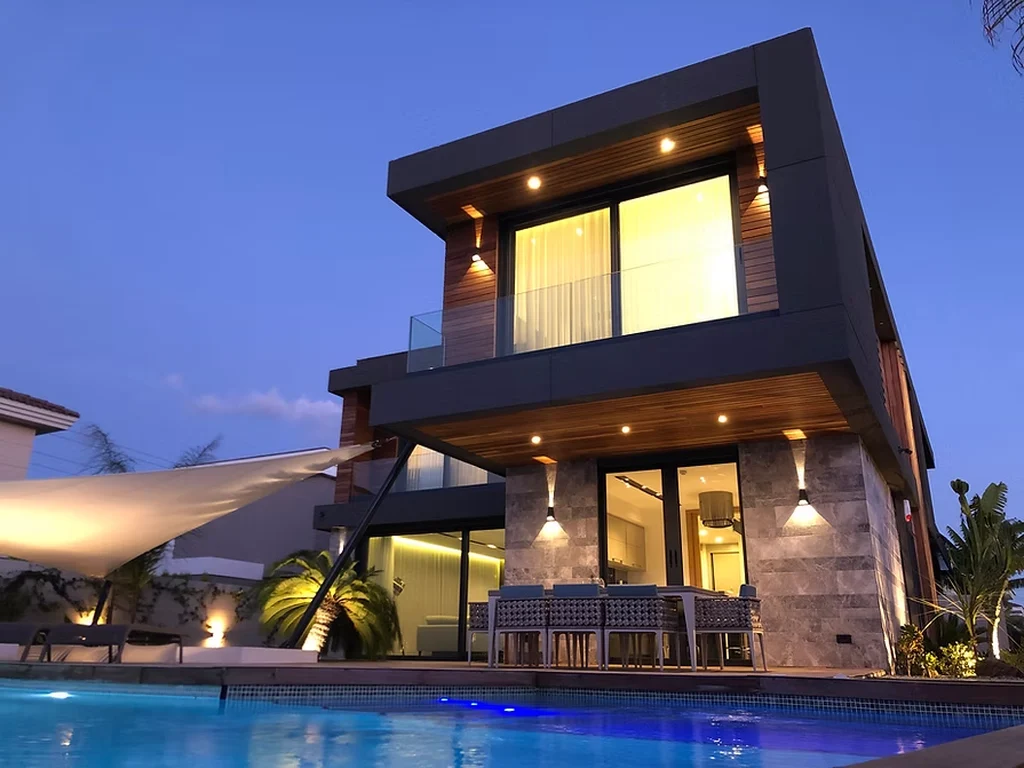
“Designing in Alaçatı is always a conversation between tradition and innovation,” Başak told Luxury Houses Magazine. “With Villa Duo, we let the plot speak, and we responded with restraint, warmth, and clarity.”
Photo credit: | Source: Basak Akkoyunlu Design
For more information about this project; please contact the Architecture firm :
– Add: Boyalık, 3431. Sk. No:1, 35930 Çeşme/İzmir, Türkiye
– Tel: +90 533 236 81 89
– Email: basak@basakakkoyunlu.com
More Projects in Turkey here:
- S House, Fusion of Nature and Luxury by Ofisvesaire
- Mamurbaba House, Modern Sanctuary by Bago Architecture
- N House, Blend of Modernity and Comfort by Ofisvesaire
- D House by Bago Architecture, A Harmonious Fusion of Form, Function, and Nature
- Tonga Houses by Bago Architecture, A Terraced Masterpiece Embracing the Sea in Çeşme, Turkey































