Villa Emerald by Gruppo Building & Boffa Petrone, A Sculptural Jewel on Lake Garda, Italy
Architecture Design of Villa Emerald
Description About The Project
Villa Emerald in Lake Garda, Italy by Gruppo Building & Boffa Petrone is a sculptural villa that blends luxury with landscape, elegance, and environmental harmony.
The Project “Villa Emerald” Information:
- Project Name: Villa Emerald
- Location: Lake Garda, Italy
- Project Year: 2022
- Site area: 1200 m²
- Built area: 600 m²
- Designed by: Gruppo Building / Boffa Petrone & Partners
A Jewel Set into the Hills of Lake Garda
Nestled gracefully into the lush morainic hills of Lake Garda, Villa Emerald by Gruppo Building and Boffa Petrone & Partners is a masterful composition of architecture, art, and nature. Reflecting the emerald hues of the surrounding waters, the villa’s poetic form and refined material palette offer a harmonious dialogue between contemporary design and the timeless landscape of northern Italy.
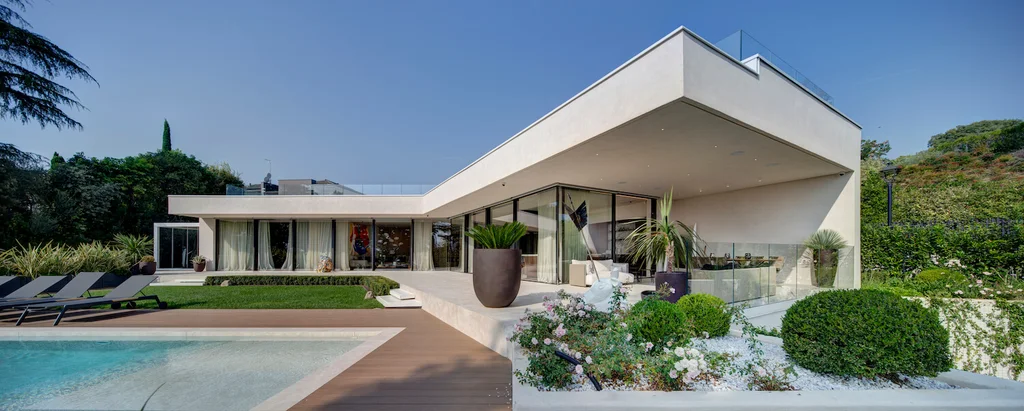
“This project came into being with the aim of creating a dialogue between architecture and nature,” shares Piero Boffa, founder of Boffa Petrone & Partners. “We wanted Emerald to enhance the enchanting landscape of Lake Garda while remaining sensitive to the terrain’s natural contours.”
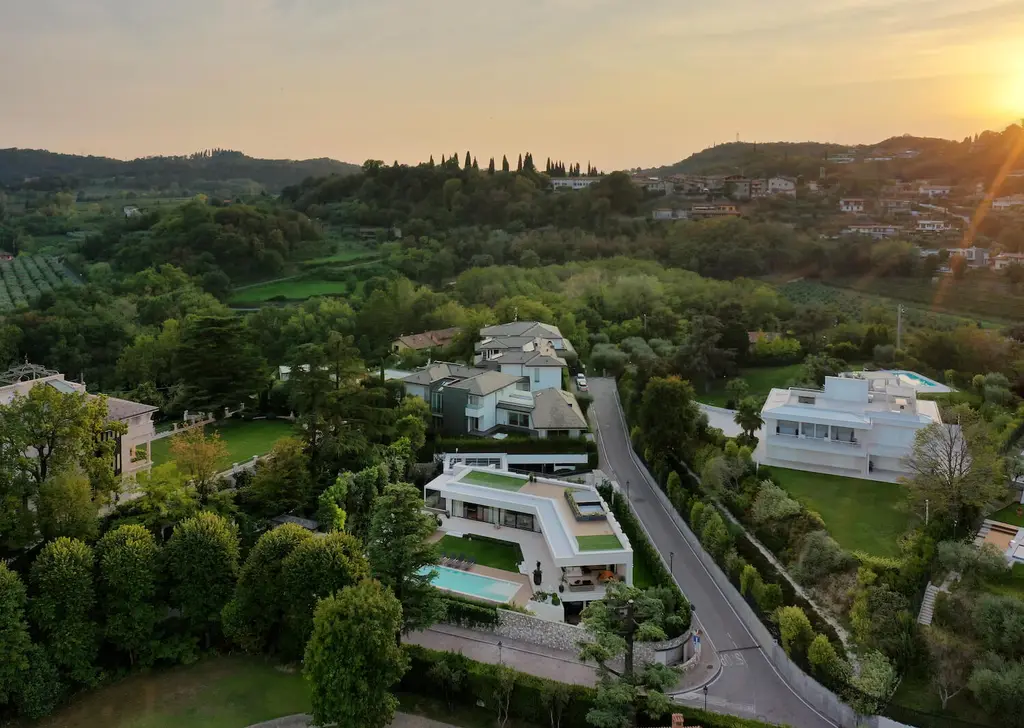
With its striking boomerang-shaped plan, the villa’s fully glazed living zones unfold in perfect alignment with panoramic views over Sirmione and the Veronese shores. Its sculptural composition—crafted from natural stone, glass, and timber—appears to grow from the terraced slope itself, dissolving the boundary between landscape and structure.
Sculptural Form, Seamless Function
At once bold and discreet, Villa Emerald is spread across three levels that negotiate the steep site with elegance. The lower level houses underground garages and utility space, while the ground floor opens onto the garden, pool, and living areas. Above, a rooftop terrace crowns the villa with sweeping lake views.
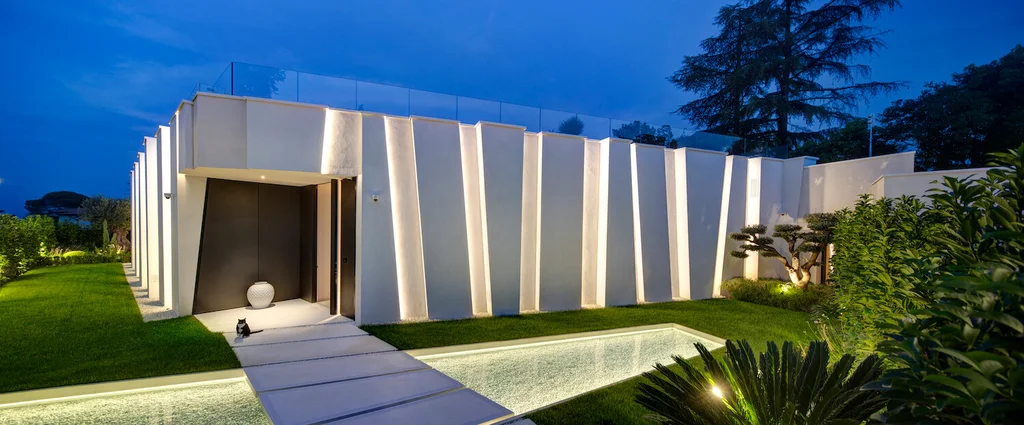
“We sculpted the volumes to both preserve privacy and embrace openness,” explains Lorenzo Fezzardi of Fezzardi Architecture & Design. “Each level is positioned to ensure uninterrupted sightlines and immersive landscape experiences.”
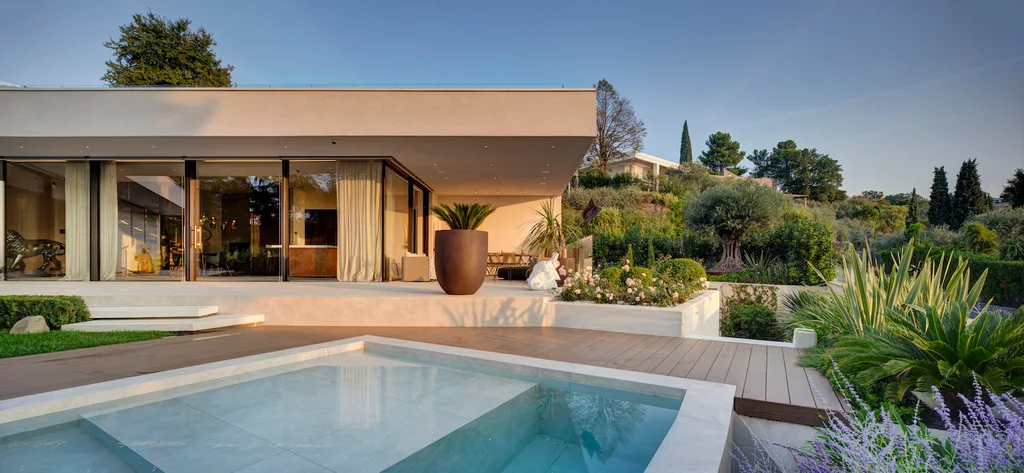
The rear façade is closed off to ensure discretion, while the lake-facing front dissolves in glass, framing the horizon and bathing the interiors in natural light. This delicate balance between transparency and enclosure lends the villa a serene, monolithic quality.
SEE MORE: KPR3 House by Ezequiel Farca Studio Blends Architecture and Nature on the Coast of Punta Mita
Materials of Meaning and Memory
Much like the gem it’s named after, Villa Emerald glows with precision and permanence. The design team curated a rich yet understated palette—sandstone, brushed metals, timber, and artisanal marble—to echo the tones of the surrounding Mediterranean vegetation.
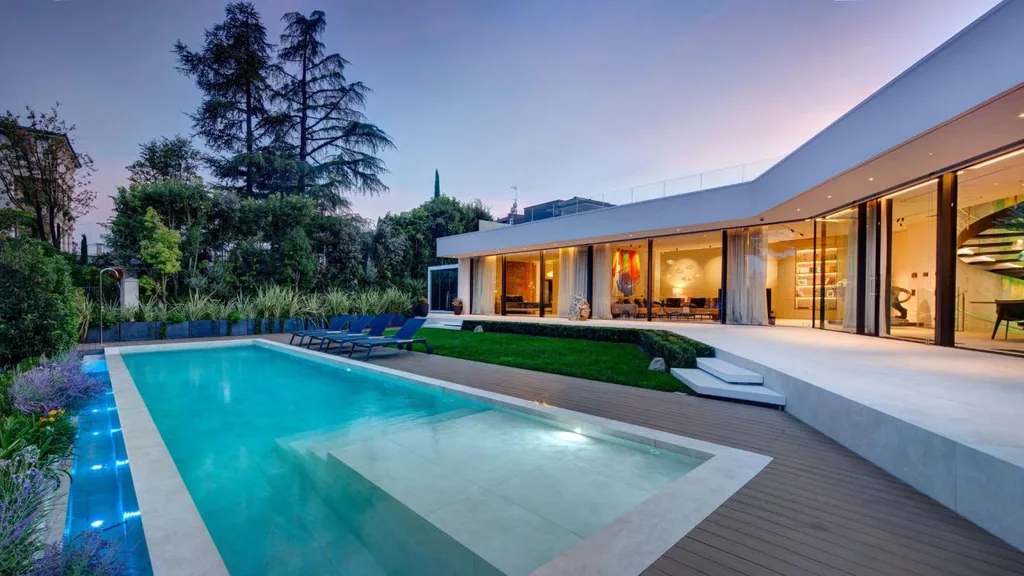
“The emerald is a gem that evokes elegance, perfection, and sophistication,” reflects Kristina Pulaeva, the interior designer. “These were our guiding principles. We used natural materials to infuse warmth while layering metals and stone to craft contrast and character.”

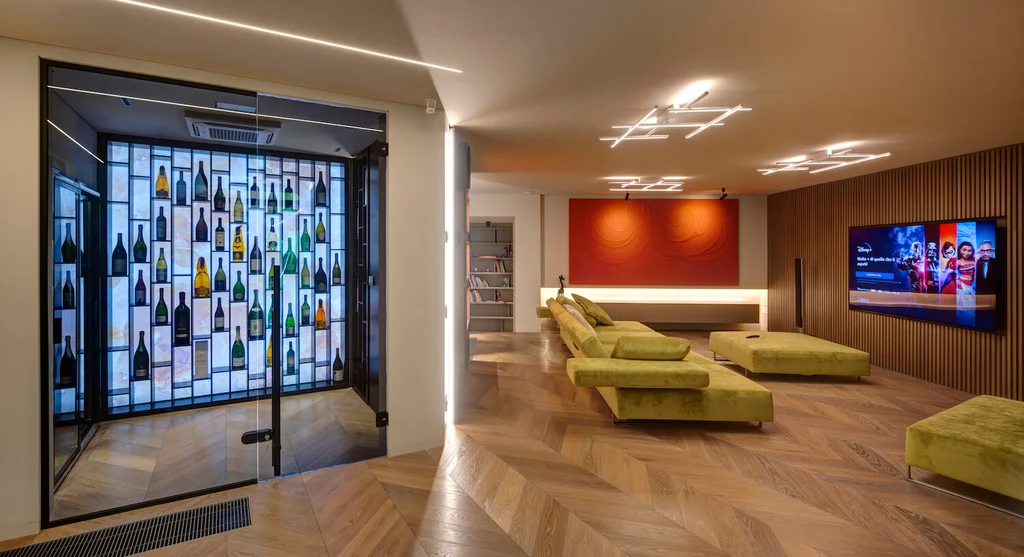

Inside, each element—furnishings, artwork, and fixtures—was custom-designed in collaboration with Elio Sereno Home, highlighting craftsmanship and functional art. Industrial accents in staircases and bespoke lighting fixtures are offset by soft neutral tones and organic textures.
Sustainability and Craft at Its Core
Villa Emerald isn’t only visually stunning—it is a model of energy efficiency. Designed in accordance with CasaClima certification standards, the villa utilizes advanced insulation, passive climate control, and solar optimization. Thermal and acoustic comfort were top priorities from the earliest design phases.
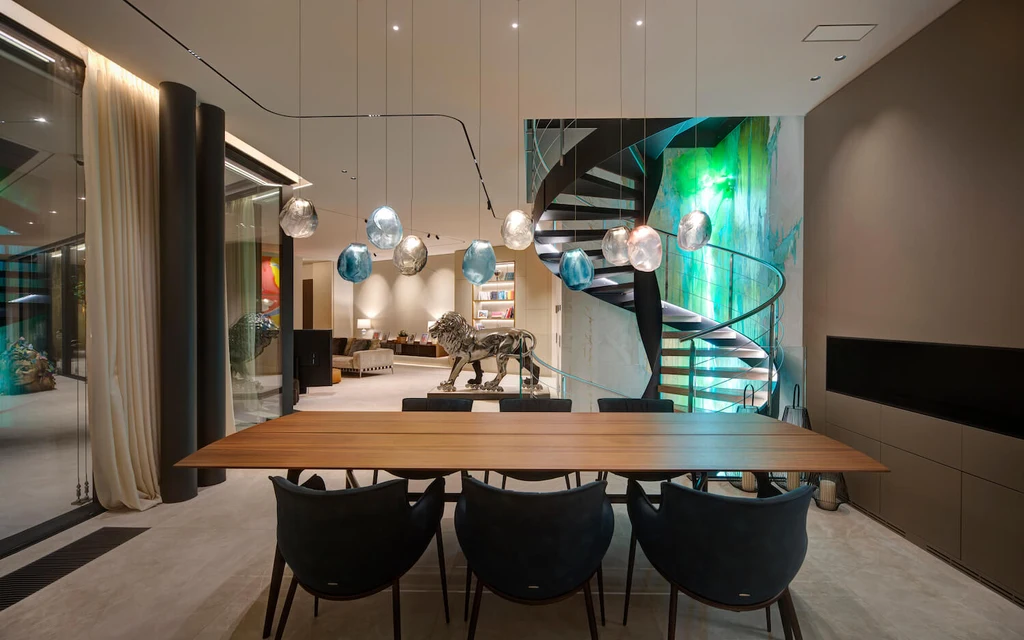
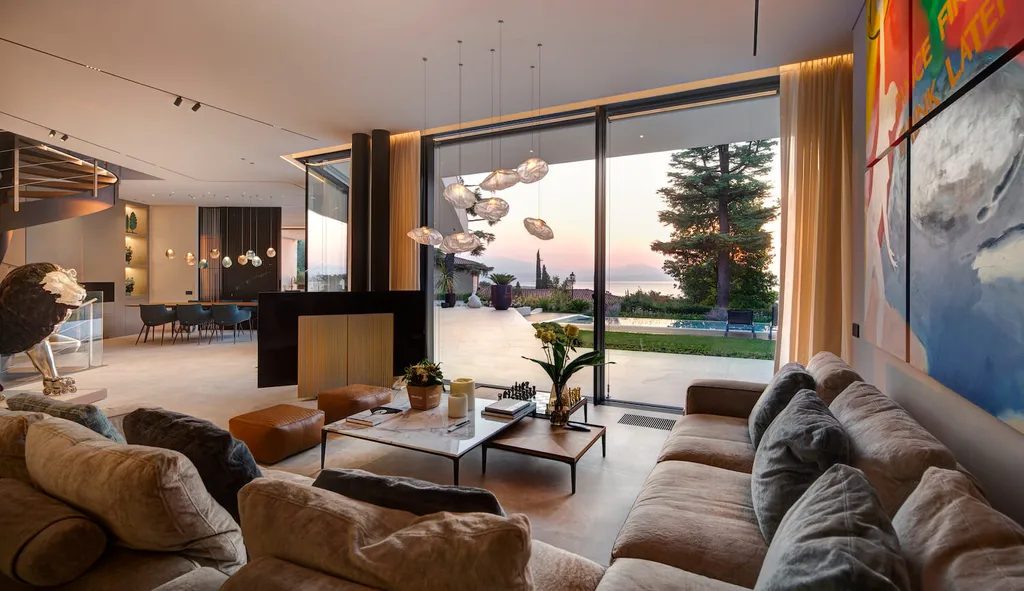
“We believe that true luxury is future-proof,” notes Boffa. “By integrating sustainability into every decision—from material sourcing to energy systems—we made Villa Emerald timeless in more than just appearance.”
Whether under the soft glow of sunrise or the shimmering reflections of evening, Villa Emerald is more than a house; it is an experience of place, memory, and meaning.
A Residence Rooted in Harmony
Villa Emerald ultimately succeeds not through extravagance, but through restraint. Every view is considered. Every material, intentional. The architecture whispers rather than shouts, inviting residents to pause, to reflect, and to connect with their environment.

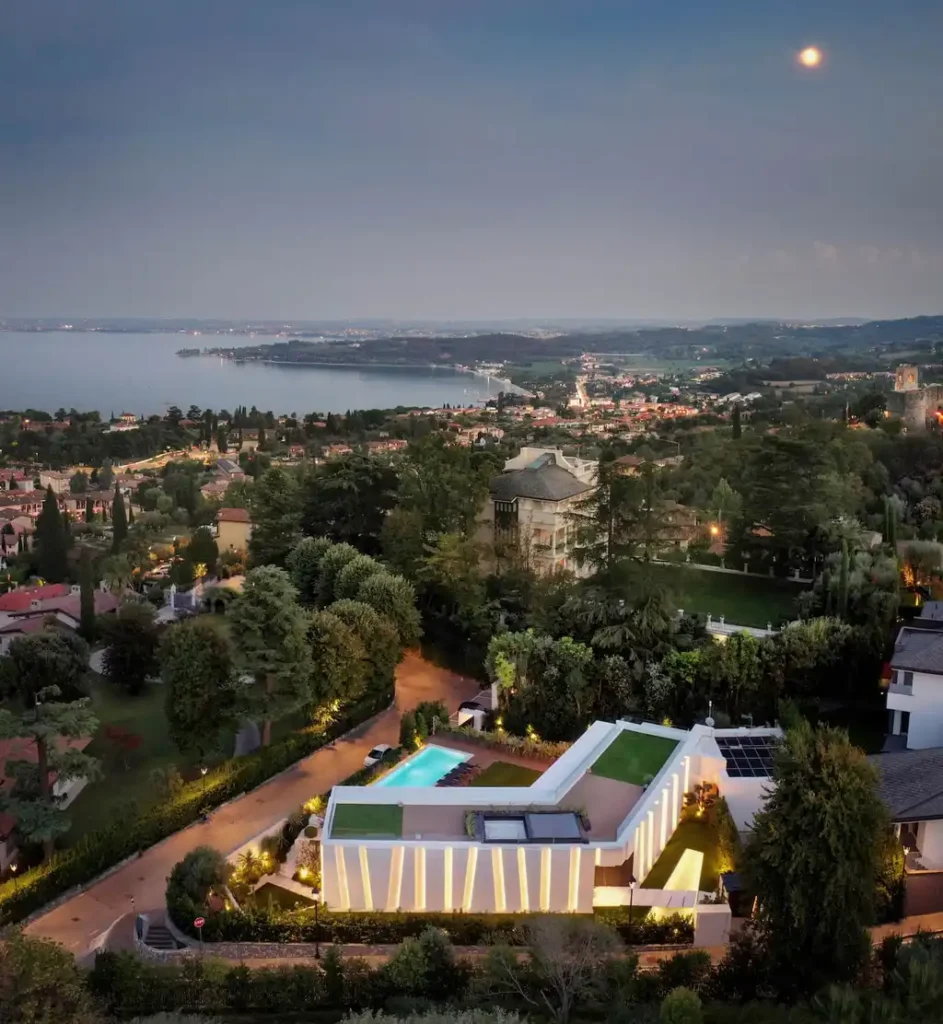
“Architecture and art have made Emerald an extraordinary place,” concludes Fezzardi. “It doesn’t impose—it enhances. It’s a quiet celebration of light, form, and nature.”
Photo credit: Piero Ottaviano | Source: Gruppo Building / Boffa Petrone & Partners
For more information about this project; please contact the Architecture firm :
– Add: Via Alfieri 6 , Turin, Italy
– Tel: +39 011 558 1711
– Email: info@building.it
More Projects in Italy here:
- The Mirror Houses by Peter Pichler Architecture, A Shimmering Escape in South Tyrol
- House on Lake Como, elegance estate by J. Mayer H.Architects
- House ML+M+R in Italy by Filippo Caprioglio – Caprioglio Architects
- House in the Riverside, Nice Renovation by MACHINA Architetti Associati
- Fluid Home with flexible multifunctional spaces in Italy by Alessandro Isola































