Villa Lyla by SAOTA, A Tranquil Canal-Side Tropical Retreat in Nassau, Bahamas
Architecture Design of Villa Lyla
Description About The Project
Villa Lyla by SAOTA in Nassau, Bahamas is a serene canal-side home balancing layered geometry, tropical sensitivity, and seamless indoor-outdoor living.
The Project “Villa Lyla” Information:
- Project Name: Villa Lyla
- Location: Nassau, Bahamas
- Project Year: 2024
- Site Area: 4 978 m2
- Project Area: 1 248 m2
- Designed by: SAOTA
Modern Geometry Meets Tropical Serenity in Nassau
Nestled in the lush waterfronts of Nassau, Bahamas, Villa Lyla by internationally renowned architecture studio SAOTA is a masterclass in proportion, spatial layering, and context-driven design. Framed by tropical gardens and overlooking calm canal waters, the residence presents a refined take on contemporary coastal living, where architectural clarity meets elemental softness.
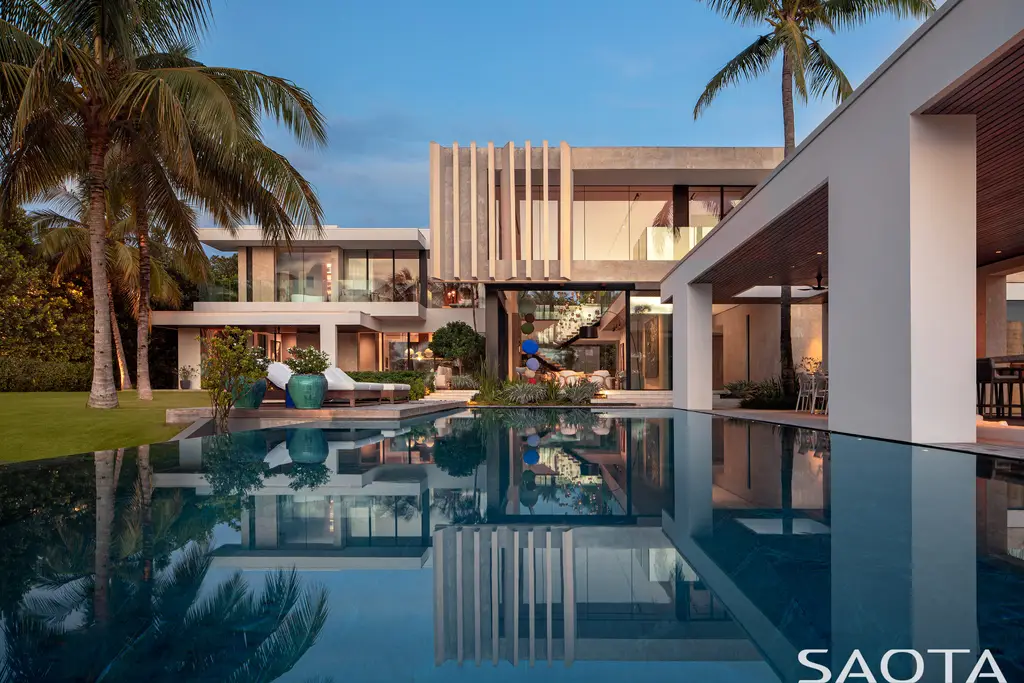
“The key challenge was balancing formal spatial rigour with a relaxed tropical sensibility,” shared a lead architect in an interview with Luxury Houses Magazine. “Our approach focused on grounding the home to its site through layered massing, while allowing it to breathe with the climate and the water.”
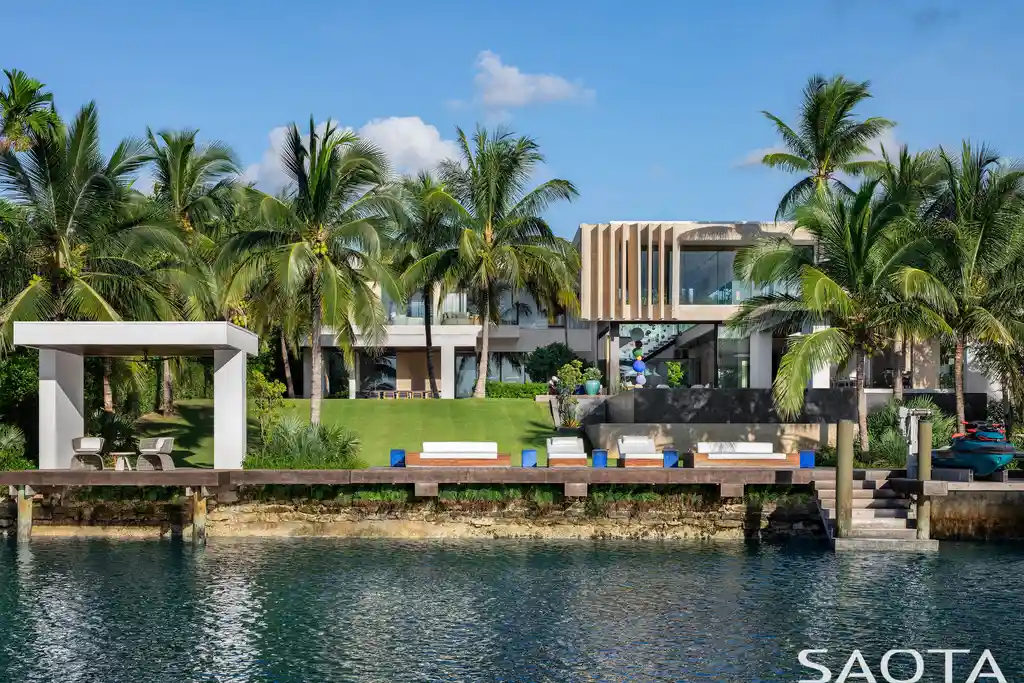
A Dialogue Between Landscape and Form
Villa Lyla’s design unfolds through a sequence of horizontal planes and stacked forms, creating a sculptural presence that feels at once rooted and airy. The main living zones open onto shaded terraces and landscaped courtyards, blurring boundaries between interior and exterior while inviting natural light, breezes, and views of the canal.
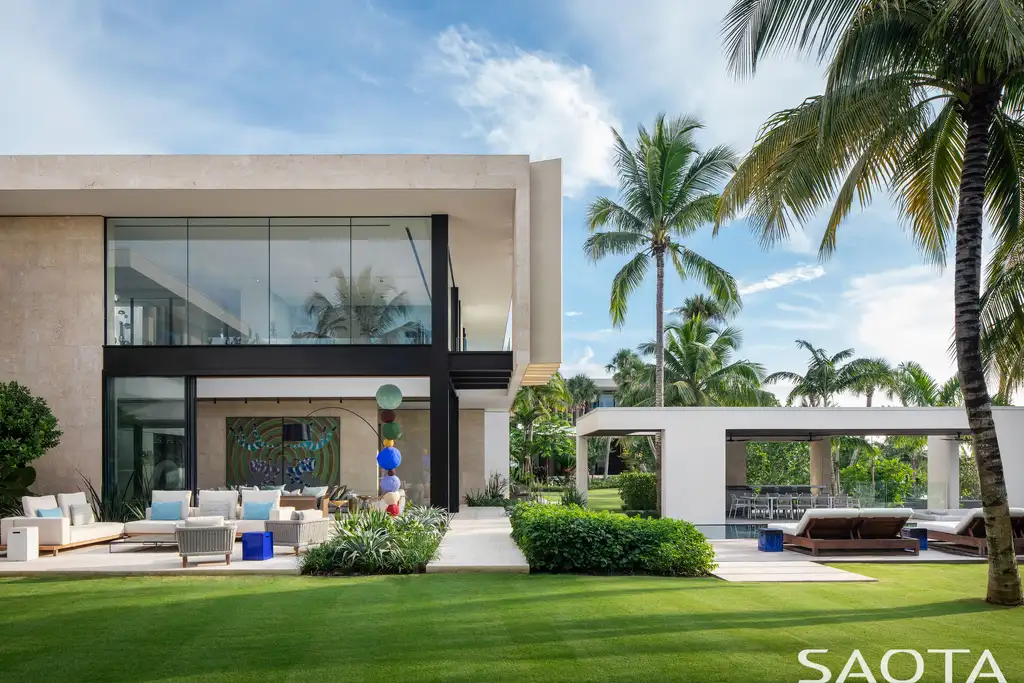
Each volume is deliberately calibrated to respond to the scale of the landscape — from low garden walls to the more monumental overhangs that provide shade and articulation.
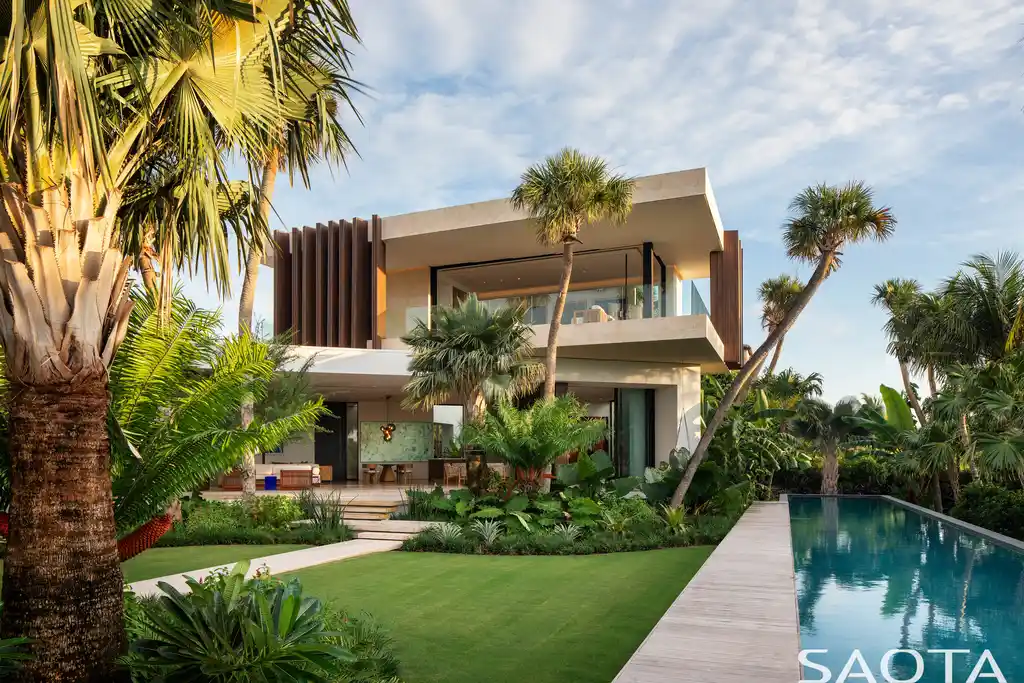
“In a setting like this, the architecture must not dominate, but rather participate in the landscape,” the SAOTA design team noted. “We designed with restraint, allowing the materiality and geometry to interact naturally with the water, garden, and sky.”
Canal Living, Reimagined
With direct access to private docks, Villa Lyla reinterprets traditional Bahamian canal living for a modern audience. Outdoor terraces flow into green courtyards and water-edge platforms, creating a layered experience that transitions from lush interiors to the calm canal.
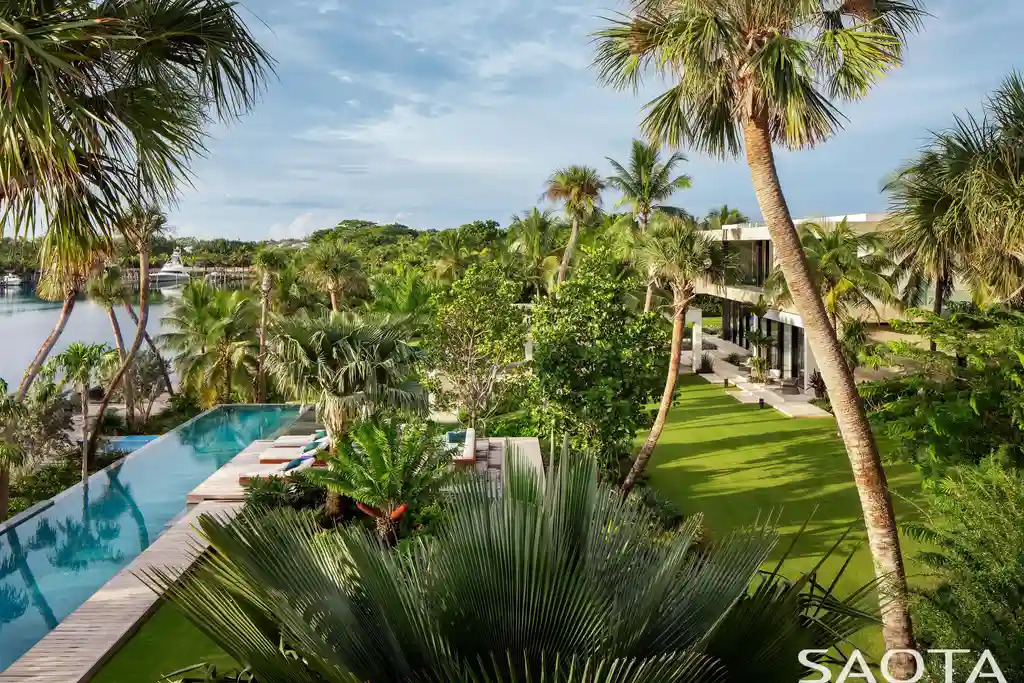
The connection to the water is ever-present — a constant visual and climatic element that shapes how the home is experienced.
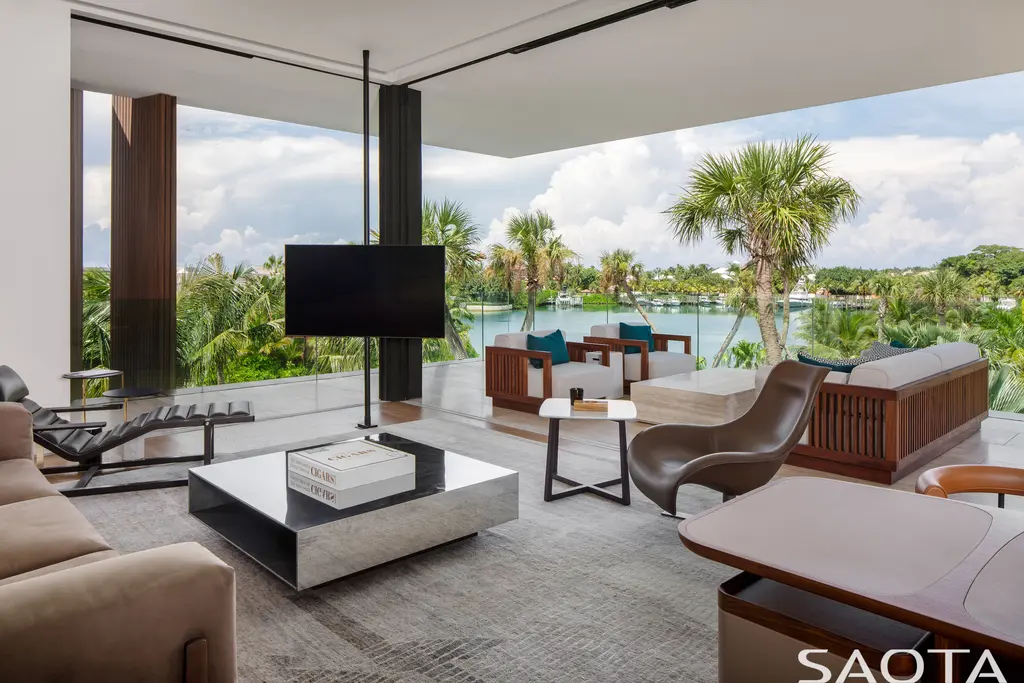
“We wanted every main space to acknowledge the canal,” the architect explained. “It’s more than a view; it’s a way of life. Whether you’re cooking, resting, or entertaining, the water is always there, offering calm and reflection.”
Material Honesty and Climate Sensitivity
Villa Lyla emphasizes material restraint, with a palette of natural stone, concrete, timber, and glass carefully chosen to reflect the island’s character and provide long-term durability. Overhangs, brise-soleil elements, and operable glazing systems work in concert to manage sun, shade, and airflow — achieving passive thermal comfort while reducing mechanical dependency.
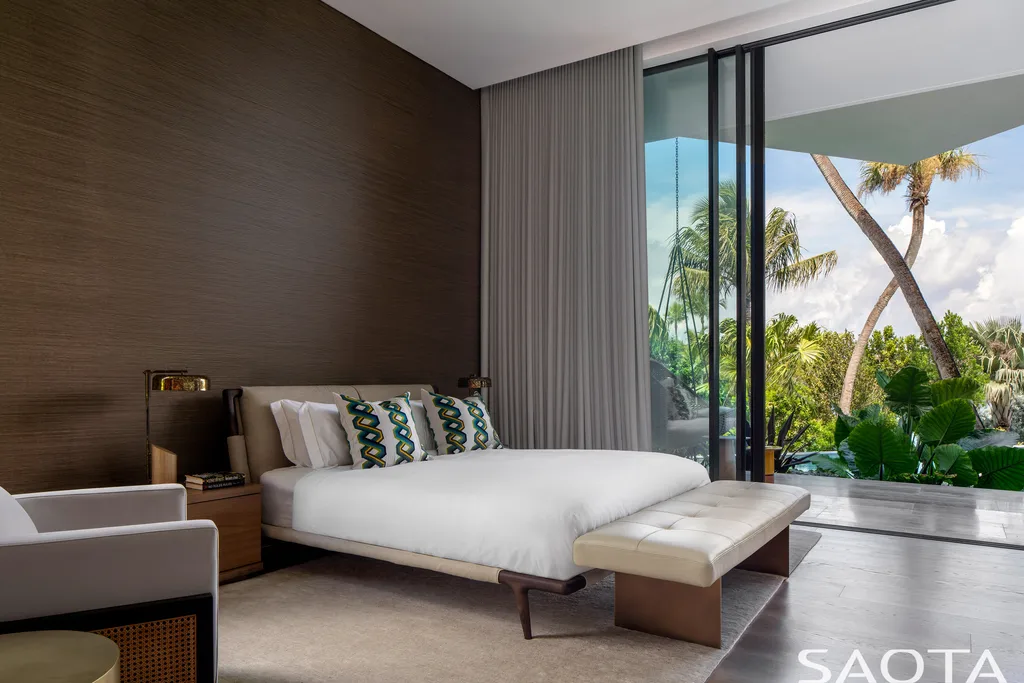
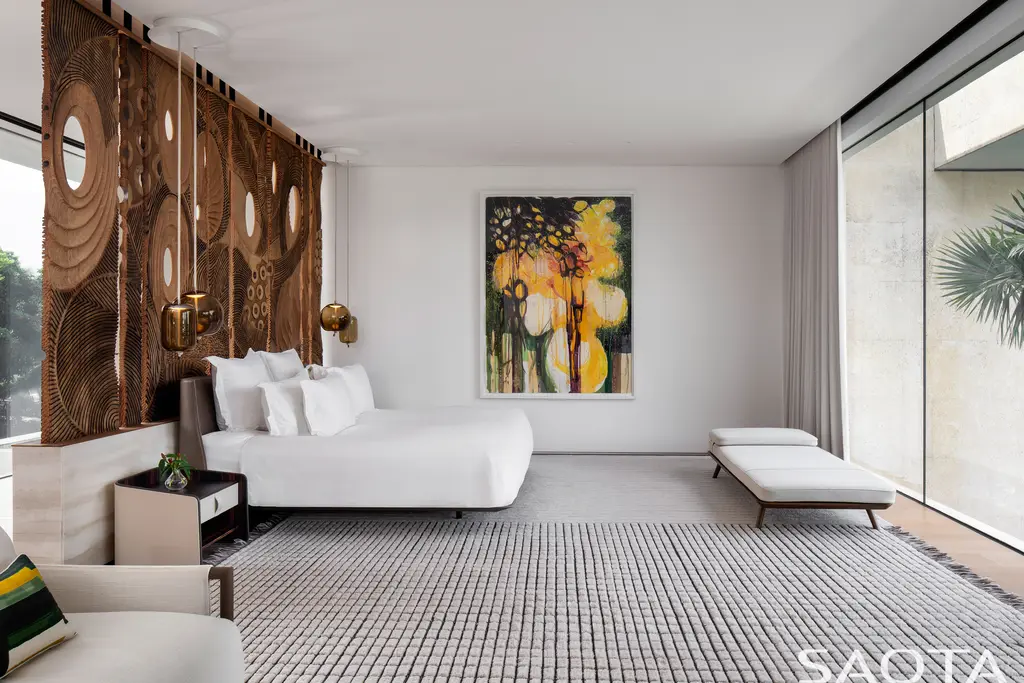
“We designed the home to be in harmony with its tropical climate,” SAOTA’s team told Luxury Houses Magazine. “From thermal massing to natural ventilation, every design decision considered performance alongside beauty.”
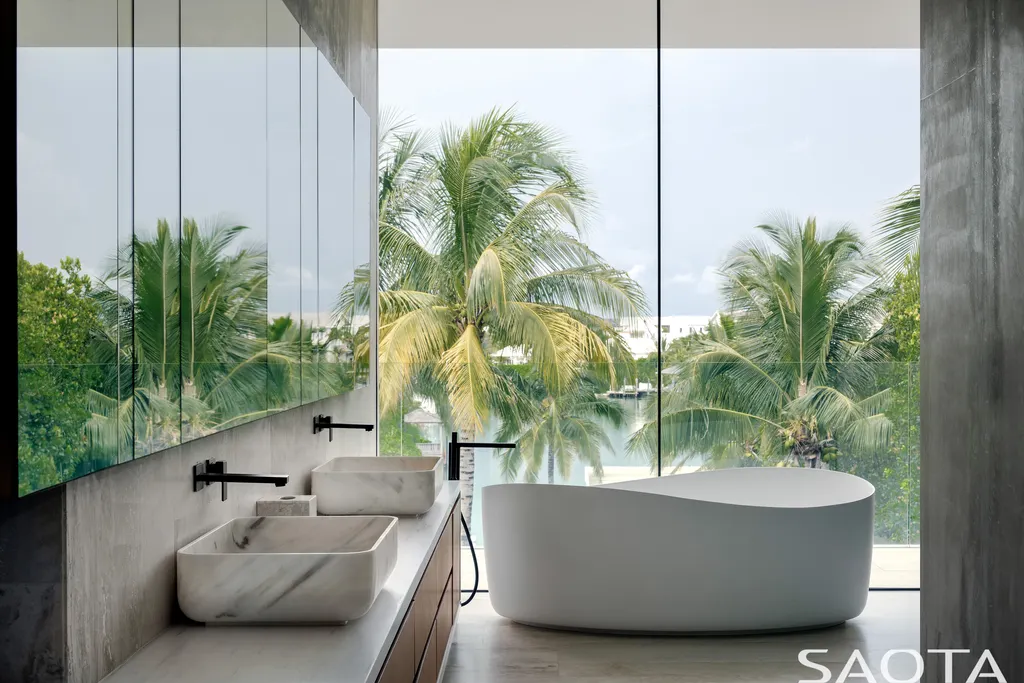
Inside, spaces are light-filled and serene, furnished with a neutral, textured palette that reflects the relaxed sophistication of island life. Floor-to-ceiling glass panels dissolve walls, allowing vegetation and water reflections to animate the interiors throughout the day.
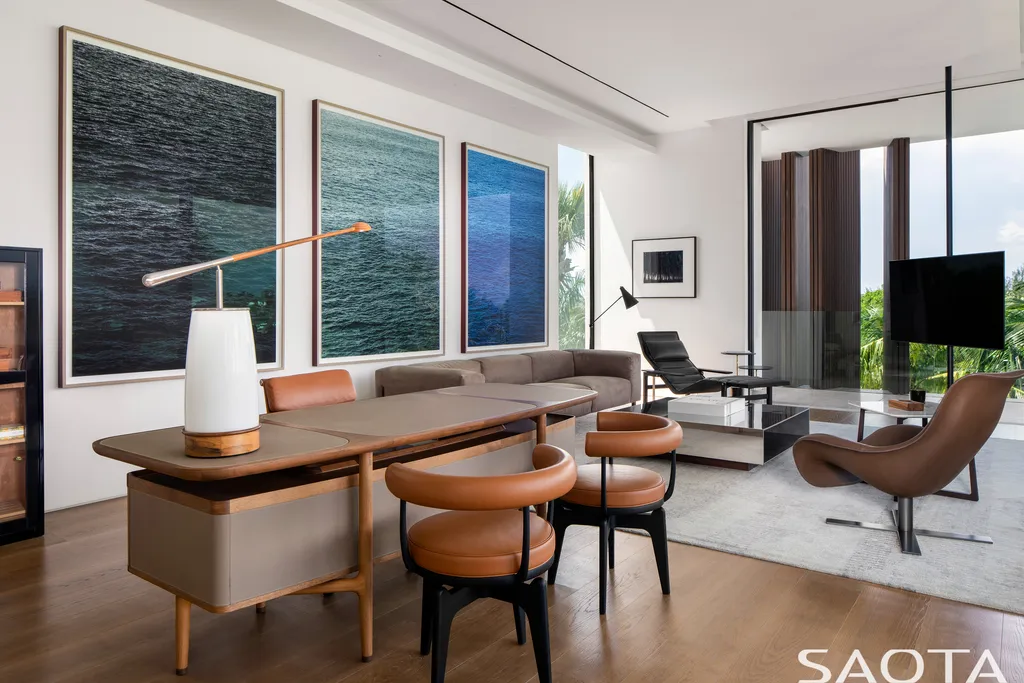
SEE MORE: Hourglass Concept House by STATE of Architecture, A Sculptural Villa of Silence and Sophistication
An Architecture of Stillness
While undeniably modern, Villa Lyla does not seek to impress through spectacle. Instead, it captures the quiet power of compositional clarity — an architecture rooted in proportion, place, and pause.
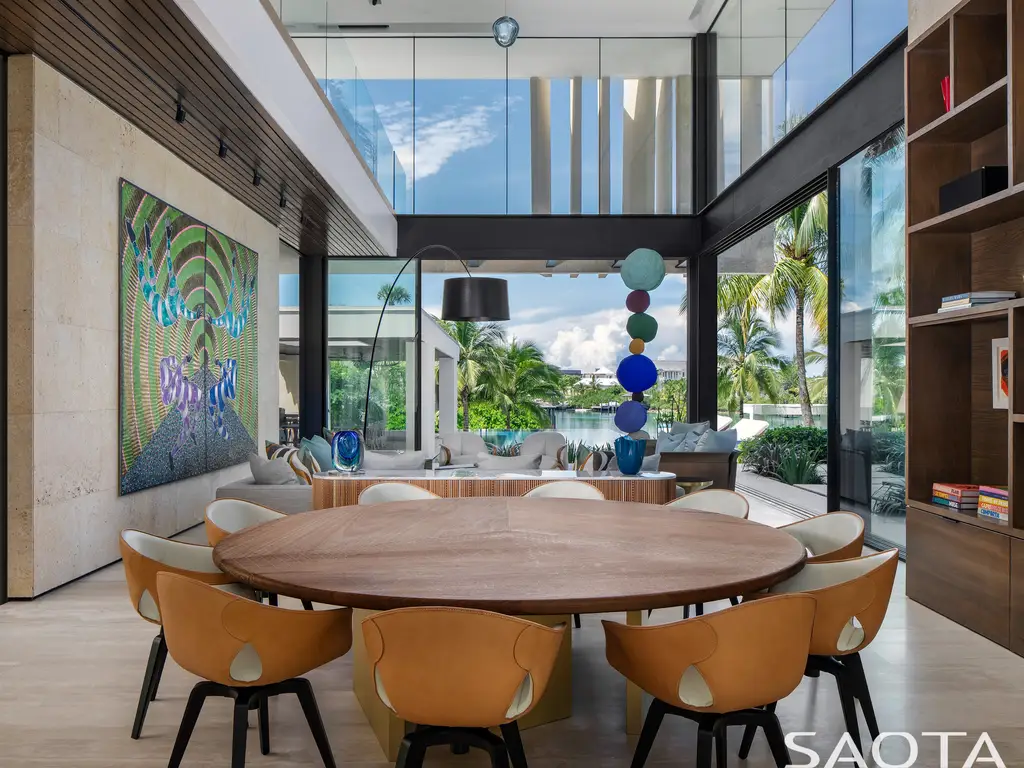
“We always ask ourselves: how will this space make someone feel?” SAOTA’s architect shared. “Villa Lyla was about creating an atmosphere — of ease, of stillness, of connection to the sea and sky. In that sense, it’s a deeply emotional architecture.”
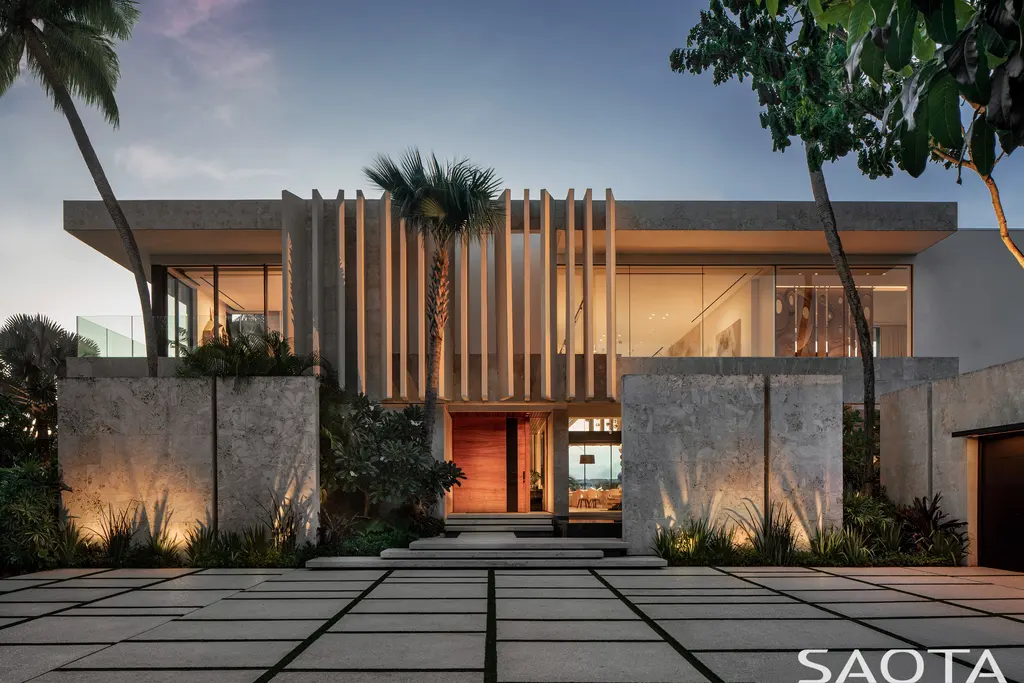
Photo credit: | Source: SAOTA
For more information about this project; please contact the Architecture firm :
– Add: 109 Hatfield Street Gardens, Cape Town 8001
– Tel: +27 (0)21 468 4400
– Email: info@saota.com
More Projects here:
- Los Tilos by Whipple Russell Architects, A Modern Hollywood Hills Home with Jetliner Views and Terraced Serenity
- House Da Silva by Metropole Architects, Where Geometry Meets Ocean Calm on the KwaZulu-Natal Coast
- Casa 3P by Mário Martins Atelier Melds Geometry, Light, and Landscape on the Algarve Coast
- House in Costa Brava by A-cero Architects, Curves and Light Define This Sculptural House
- S1 Residence by archi.smith, A Harmonious Union of Heritage and Modernity in Urban Bangkok































