Villa Oase by STATE of Architecture, A Sculptural Hillside Retreat Framing Panoramic Caribbean Horizons
Architecture Design of Villa Oase
Description About The Project
Villa Oase by STATE of Architecture is a panoramic hillside villa in Coral Estate, featuring cantilevered volumes, serene interiors, and sweeping views of the Caribbean Sea.
The Project “Villa Oase” Information:
- Project Name: Villa Oase
- Location: Coral Estates, Wilton Manors, Florida, United States
- Project Year: 2022
- Area: 400 m2
- Designed by: STATE of Architecture
Architecture as a Response to the Landscape
Villa Oase is conceived as an architectural dialogue with its dramatic setting in Coral Estate, where the sloping terrain becomes the first and most fundamental design parameter. Rather than resisting the landscape, the residence embraces it through two carefully composed horizontal volumes embedded into the site. The lower level gently traces the natural contours of the hill, creating a grounded and sheltered base. Above it, the upper volume projects outward with a quiet yet powerful cantilever, forming a frame that captures the panoramic beauty of the Caribbean Sea.
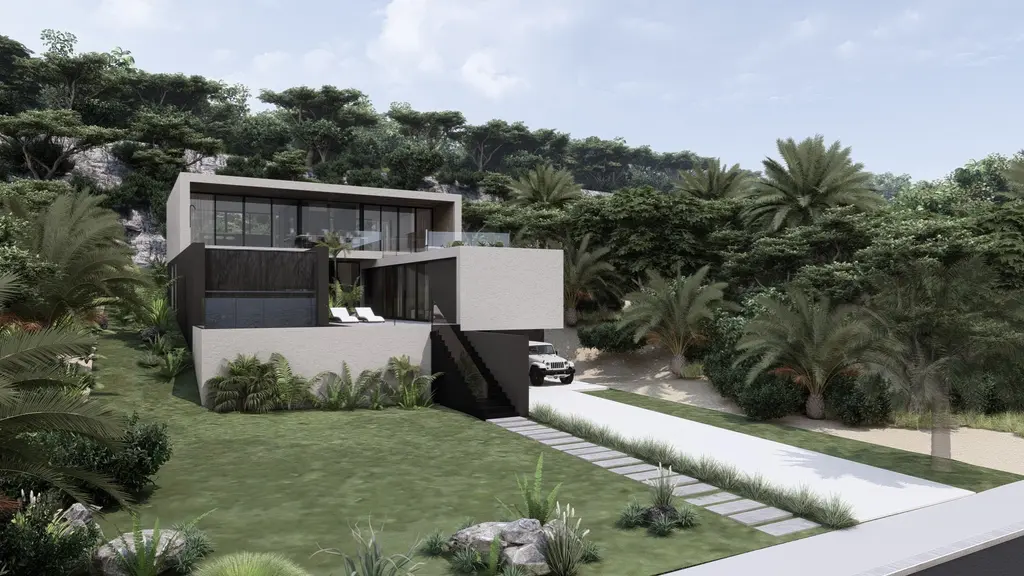
As the architects note in their design statement for Luxury Houses Magazine, “The landscape gave us the first lines of the project; we simply extended those lines into architecture.” This guiding philosophy results in a home that feels rooted in place, shaped by the terrain rather than imposed upon it.
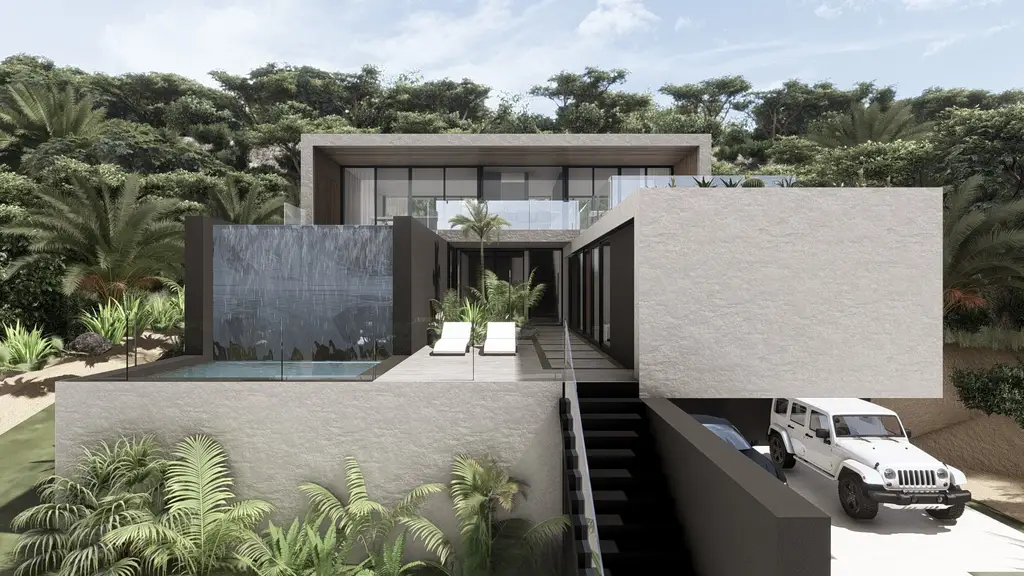
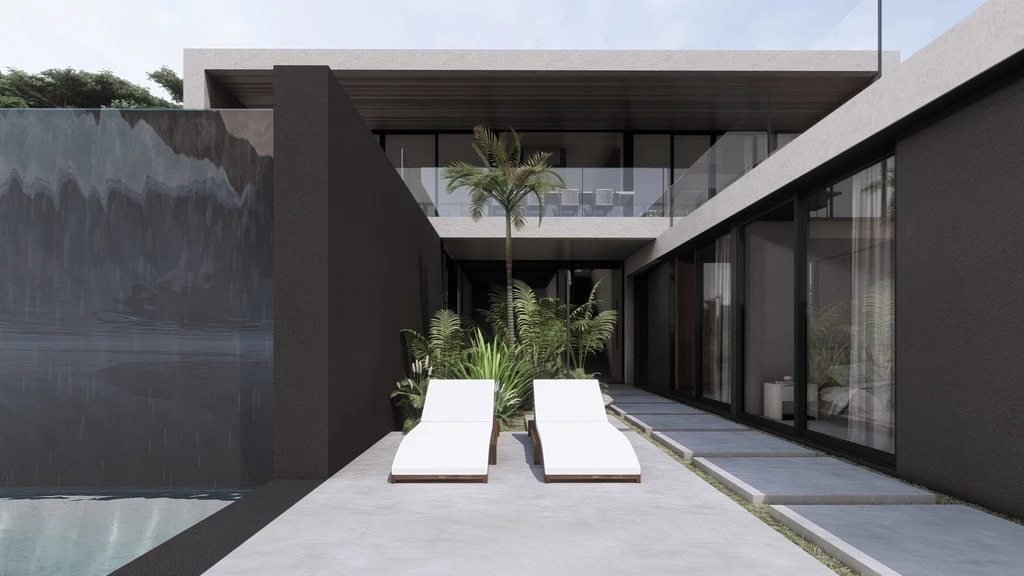
SEE MORE: Bay Villa by LW Design Group, A Sculptural Coastal Sanctuary on Jumeirah Bay Island
Living with an Infinite Horizon
The heart of Villa Oase lies on the upper floor, where the main living spaces open fully to the vastness of sea and sky. Floor-to-ceiling glass façades blur the boundary between interior and exterior, while deep overhangs shield the home from the Caribbean sun, creating a gentle gradient of light across the rooms. Wooden ceilings and warm textures soften the modern geometry, lending the open plan a sense of serenity.
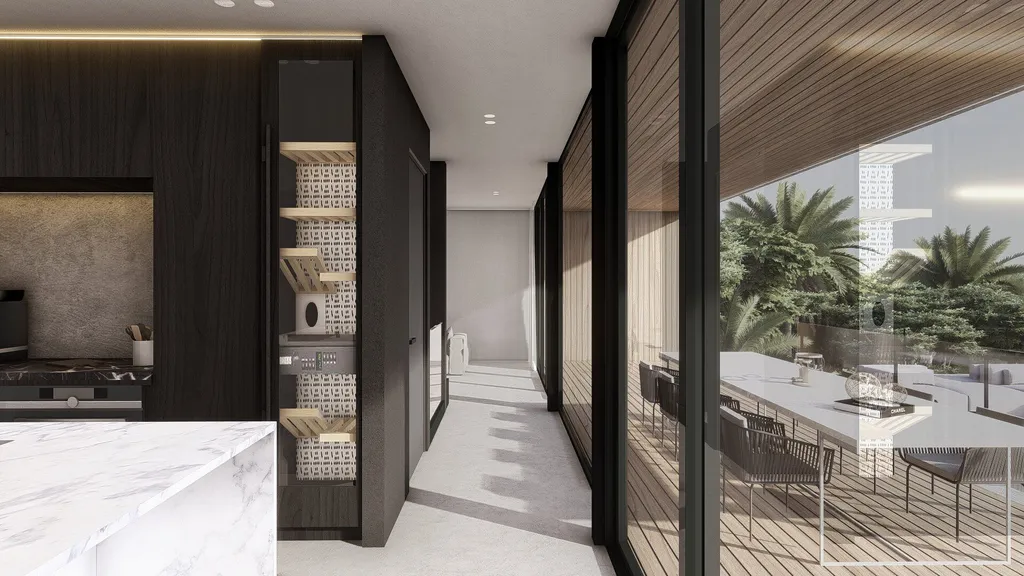
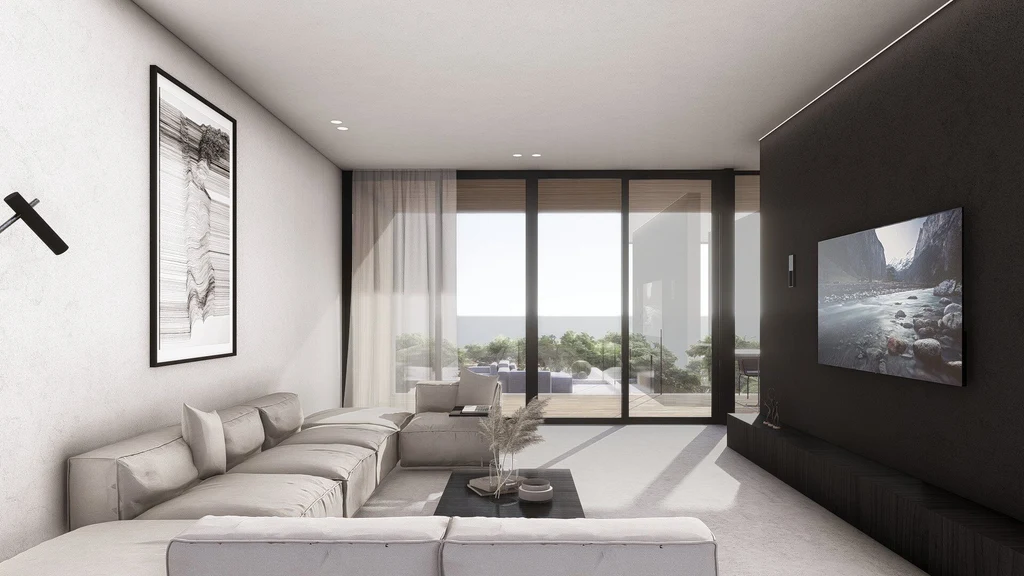
According to the design team, “We wanted every daily activity—from cooking to resting—to happen with the horizon as a silent companion.” This intentional framing of the landscape gives the villa its character: contemplative, expansive, and deeply connected to nature.
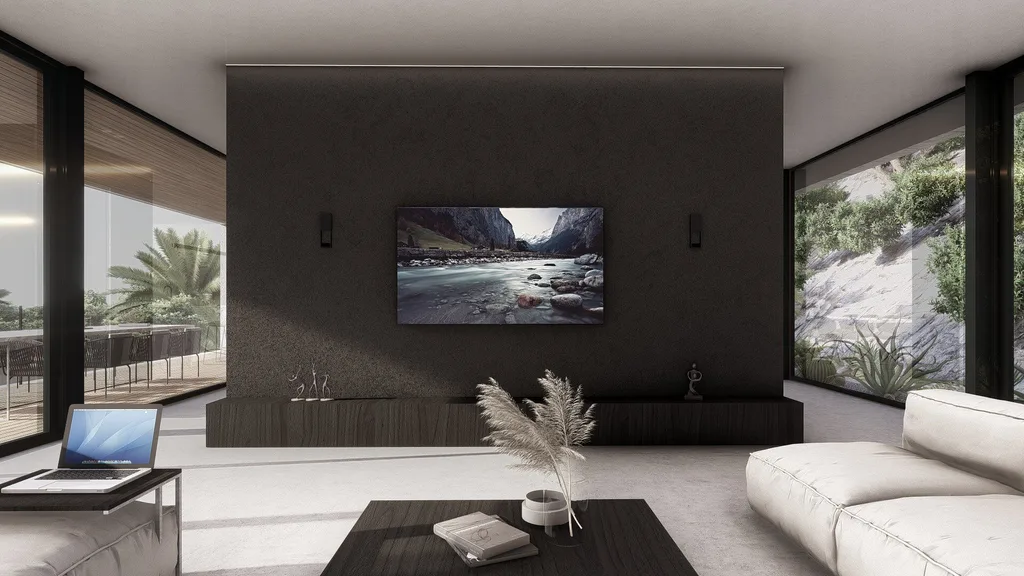
SEE MORE: Kati House in Brasov, A Sculpted 500-sqm Hillside Retreat by Singleart Design and Architecture
Material and Context in Balance
The palette of Villa Oase is restrained yet expressive, allowing form and landscape to remain central. White and black stucco define the clean lines of the architecture, while wooden elements introduce warmth and tactility. Natural stone anchors the structure to the ground, creating a sense of permanence within the rugged hillside.
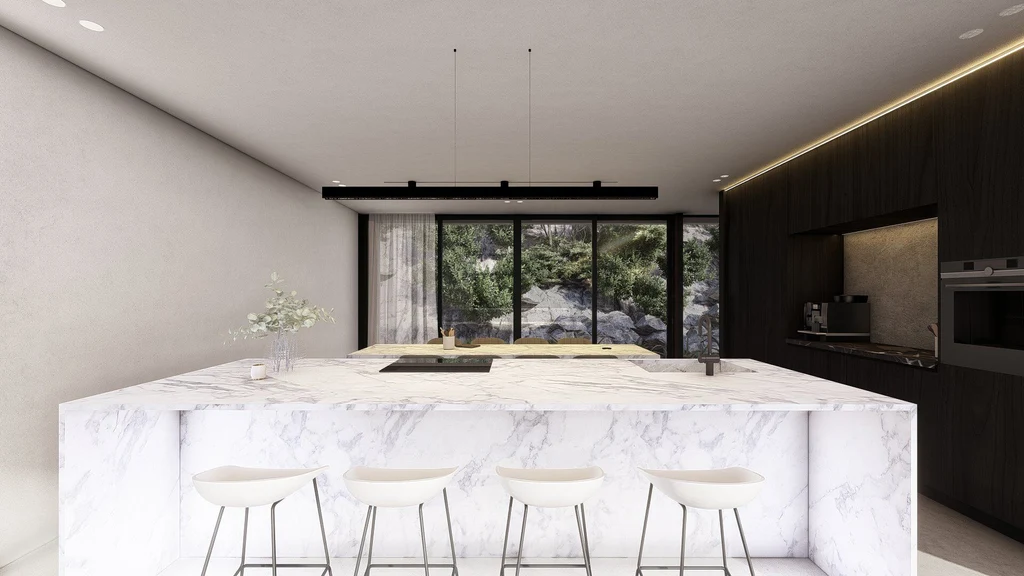
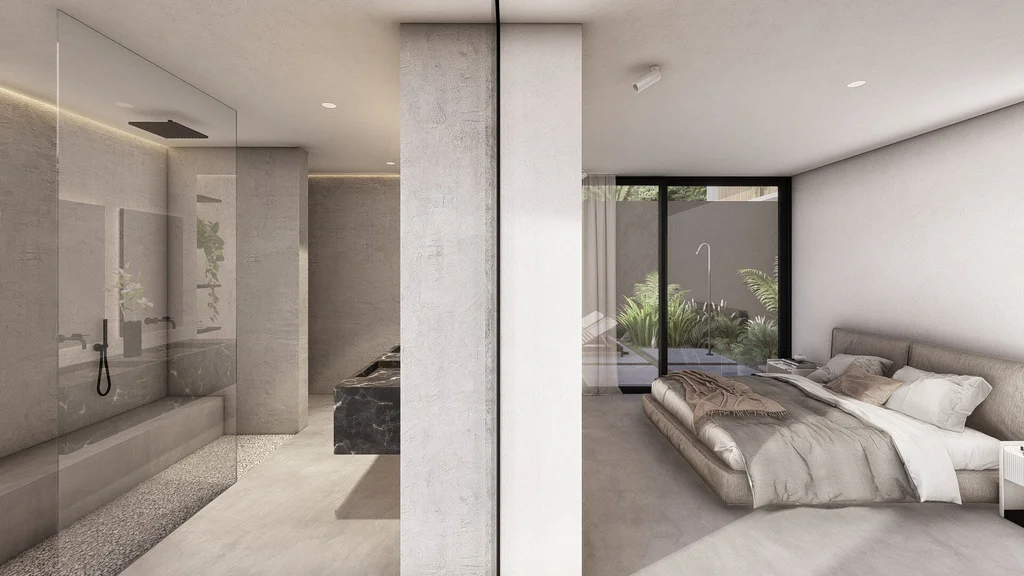
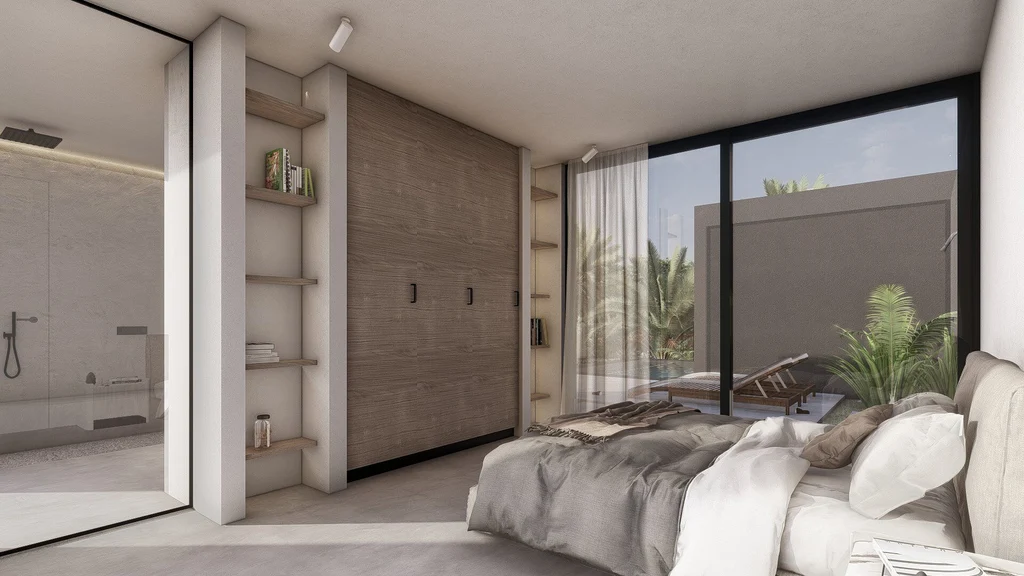
STATE of Architecture describes their approach as one of simplicity and precision: “Our goal was clarity—materials that speak softly but with confidence, and spaces that feel both protective and open.” This combination of minimalism and warmth gives the villa a calm, timeless presence.
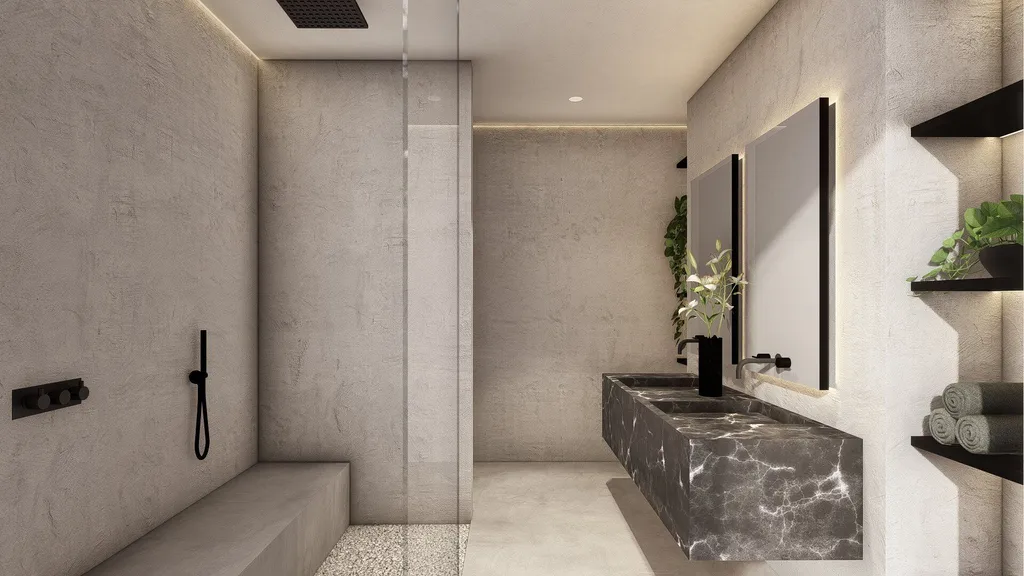
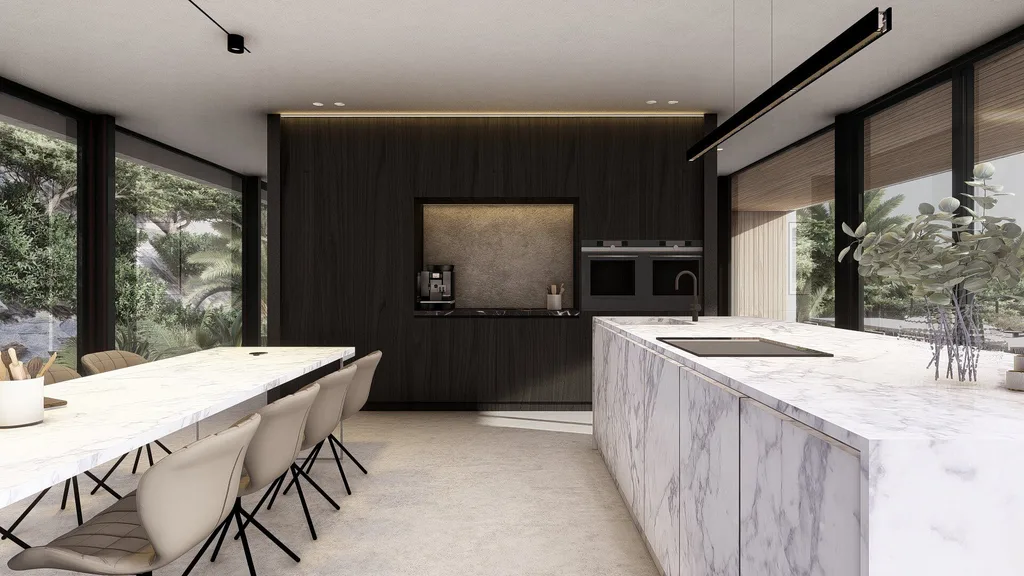
SEE MORE: Mocoli 1 House by arQ Estudio Redefines Tropical Living in Ecuador, Open-Air Minimalism Refined
A Home Defined by Clarity and Stillness
Villa Oase stands as a contemporary retreat shaped by its environment and guided by the idea of quiet luxury. The interplay between solid and void, heaviness and lightness, hillside and horizon creates a spatial rhythm that feels both composed and deeply natural. The architecture does not dominate the landscape; instead, it collaborates with it, offering a tranquil haven where views, breezes, and daylight unfold with effortless grace.
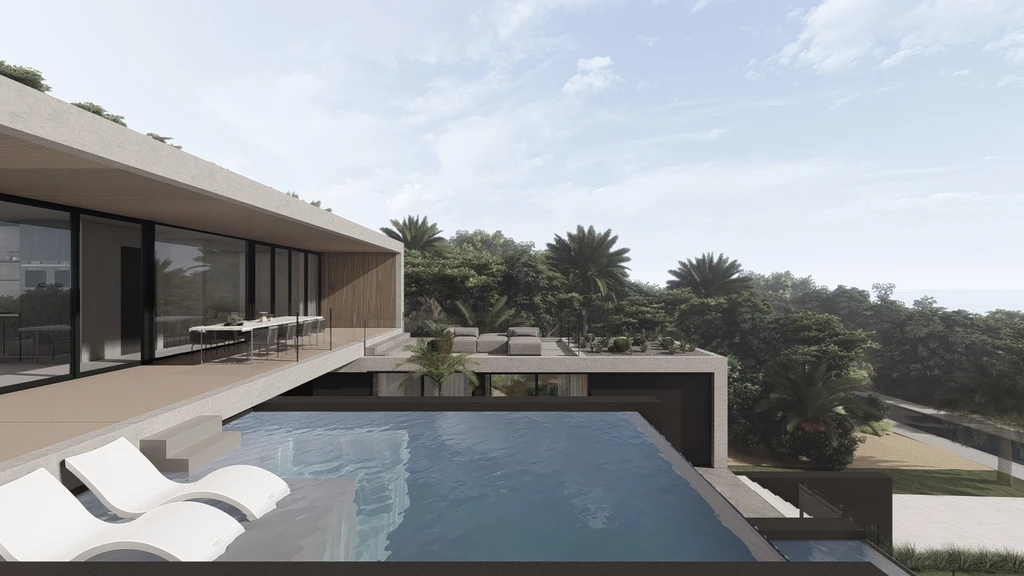
In its careful balance of context, materiality, and experience, Villa Oase is a home that embodies stillness—an oasis in every sense of the word.
Photo credit: | Source: STATE of Architecture
For more information about this project; please contact the Architecture firm :
– Add: Melkfabriekstraat 11C 5613 MW Eindhoven Nederland
– Tel: (+31) (0)6 15 34 04 53
– Email: nederland@stateofarchitecture.com
More Projects in United States here:
- Coral Gables Residence by Touzet Studio, Modernism Meets Tradition, Reimagines Coastal Living
- Long Island House by 1100 Architect, A Serene Oceanfront Retreat with Timeless Modern Design
- A $9.9 Million Mediterranean Masterpiece Showcasing Timeless Architectural Details in Texas
- Connecticut Luxury at Its Finest: A Remarkable One-of-a-Kind Masterpiece for $5.2 Million
- Napa Valley Luxury: Newly Constructed Contemporary Compound Redefining Wine Country Living for $24,777,000































