Villa TIERRA by ARK Architects, A Sculpted Dialogue Between Earth, Light, and Silence
Architecture Design of Villa TIERRA
Description About The Project
Discover Villa TIERRA by ARK Architects—a minimalist Mediterranean estate in Southern Spain that blurs the boundaries between land, architecture, and light. Featured in Luxury Houses Magazine.
The Project “Villa TIERRA” Information:
- Project Name: Villa TIERRA
- Location: Sotogrande, Spain
- Project Year: 2024
- Building Area: 1600 m2
- Designed by: ARK Architects
A Horizon Defined by Architecture and Earth
With Villa TIERRA, ARK Architects offers a poetic interpretation of minimalism anchored in the Andalusian terrain. Conceived as two strong yet graceful horizontal lines that stretch in quiet dialogue with the flat landscape, the architecture does not rise—it resides. This powerful compositional move not only integrates the home into its environment but elevates the act of inhabitation into a meditative experience.
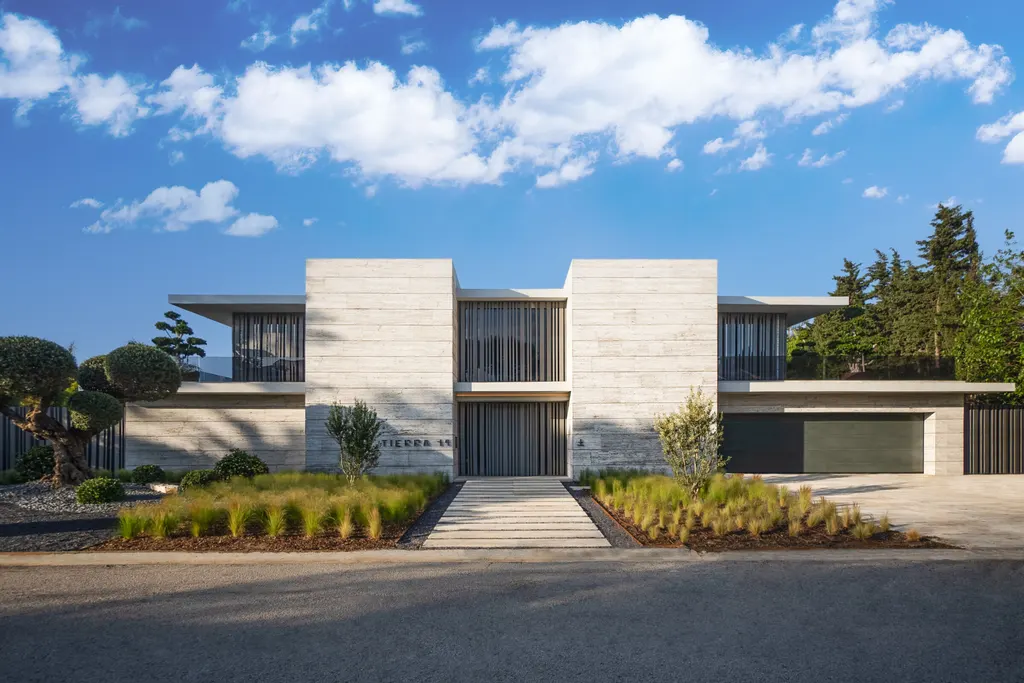
“We didn’t want the house to dominate the landscape,” said the design team at ARK Architects in a statement to Luxury Houses Magazine. “We wanted it to vanish into it—to be an extension of the horizon.”
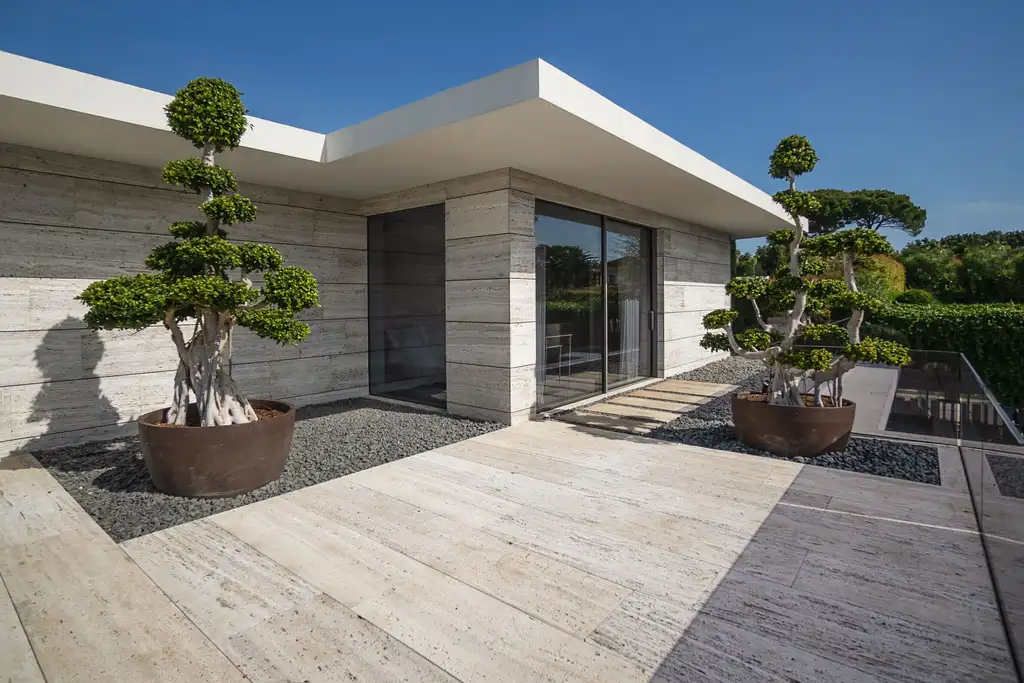
These dual lines, rendered with minimalist restraint, contain the home’s principal functions under the gentle cover of deep eaves. The eaves project generous shade, while framing curated views of a meticulously sculpted garden that surrounds the home like a natural sanctuary.
SEE MORE: Villa Pernoi by Mário Martins Atelier, A Sculptural Haven on the Algarve Coast
A Monumental Threshold into Tranquility
While the project embraces discretion, its entrance is emphatic. Two monolithic masses clad in natural stone rise like guardians, marking the transition from exterior to interior. They do not shout—they protect.
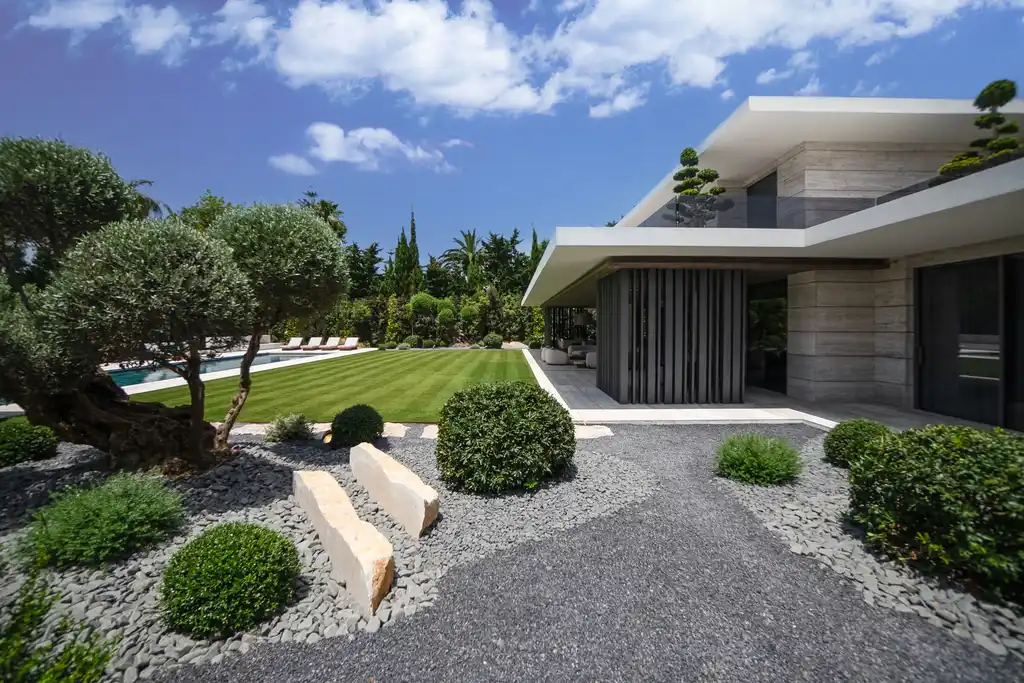
Stepping inside, one is enveloped by an atrium that functions as a modern-day Mediterranean patio, an architectural heart that channels sunlight deep into the structure. This central courtyard doesn’t just organize the home; it brings the garden inside, fostering a dialogue between built form and living nature.
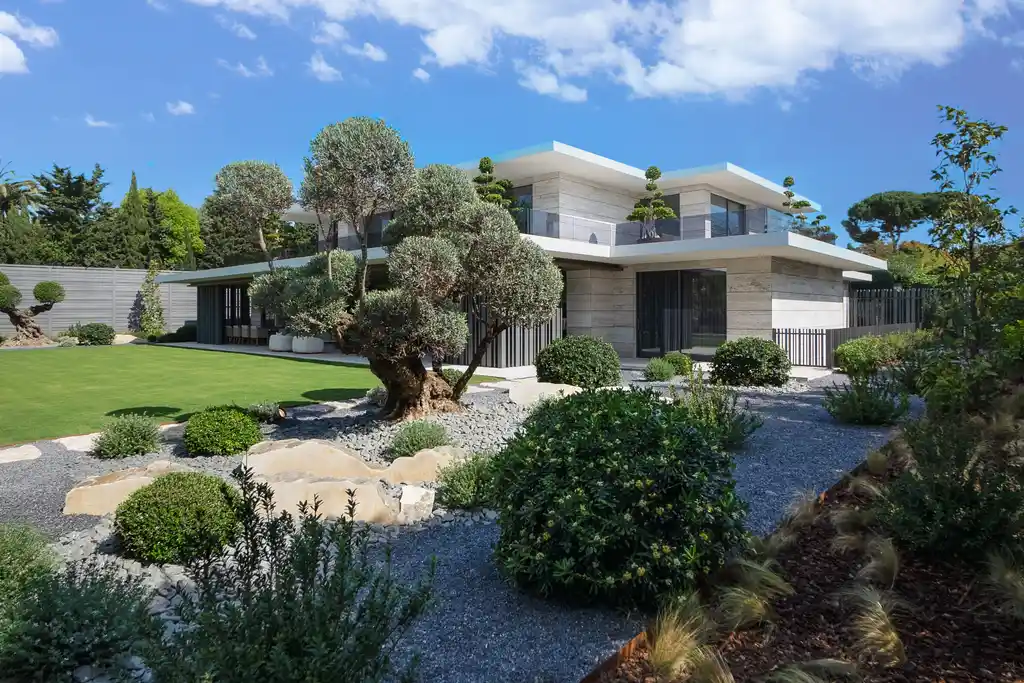
“The patio was our response to the timeless Mediterranean need for shelter and serenity,” shared an ARK spokesperson. “It organizes the house while simultaneously dissolving boundaries.”
From this luminous nucleus, every space—be it the expansive living room, the minimalist kitchen, or the six bespoke bedrooms—shares an intrinsic relationship with the garden or the mirror-like pool that reflects the floating rooflines.
SEE MORE: Brittlewood House by Metropole Architects, Coastal Minimalism with a Tropical Soul
Light Below: A Basement That Breathes
Descending into the subterranean level, one might expect retreat or enclosure. Instead, Villa TIERRA surprises with openness. A second side patio acts as a light well, turning the basement into a realm of leisure and well-being. Bathed in natural light, this level accommodates a private cinema, wine cellar, spa, gym, and home office—all arranged in continuity with the same architectural purity found above.
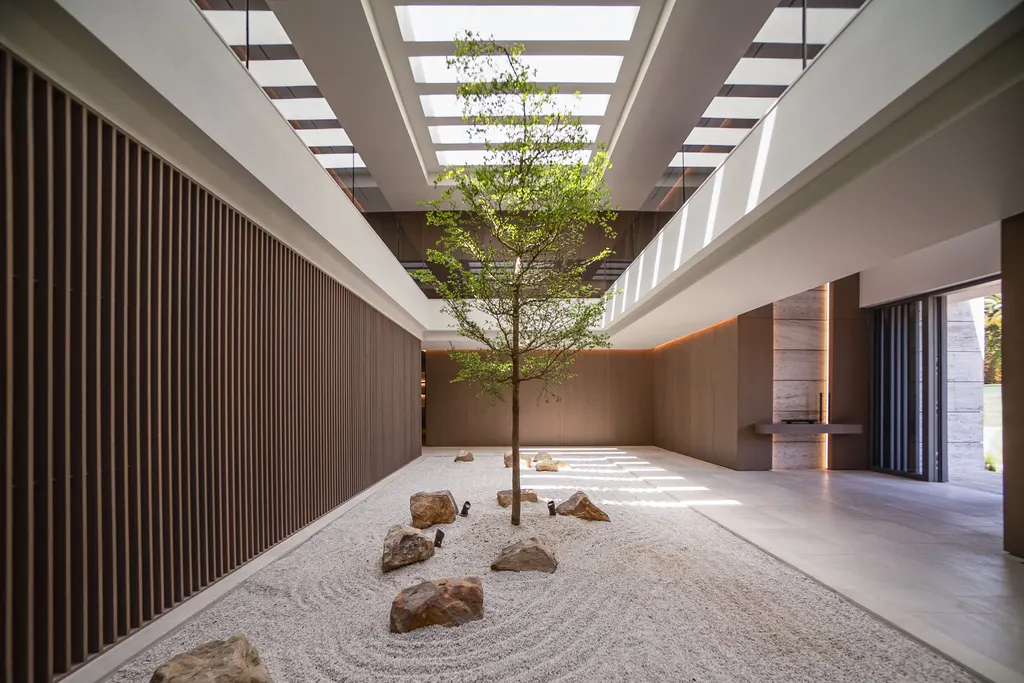
“Even when underground, we didn’t want to abandon the idea of openness,” the architects noted. “The basement isn’t hidden—it’s revealed, in rhythm with the earth and light.”
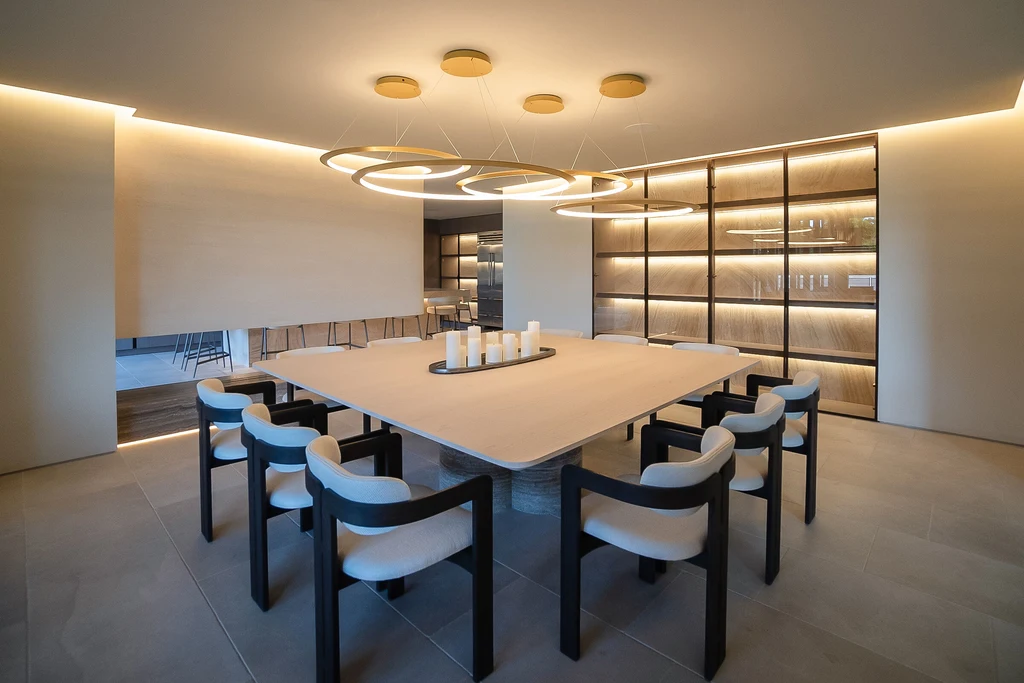
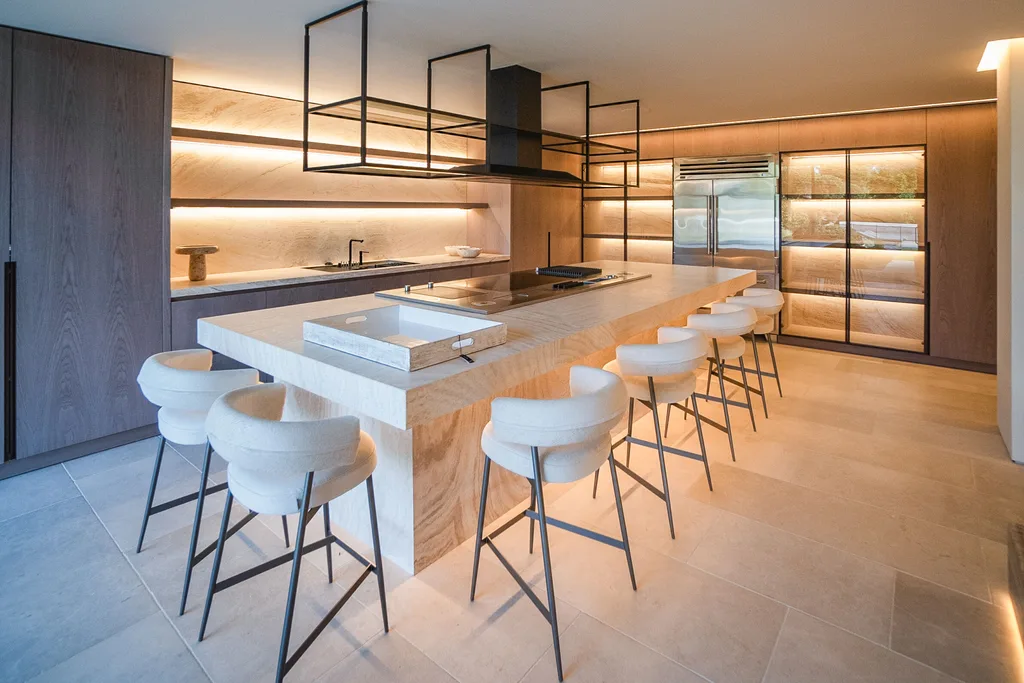
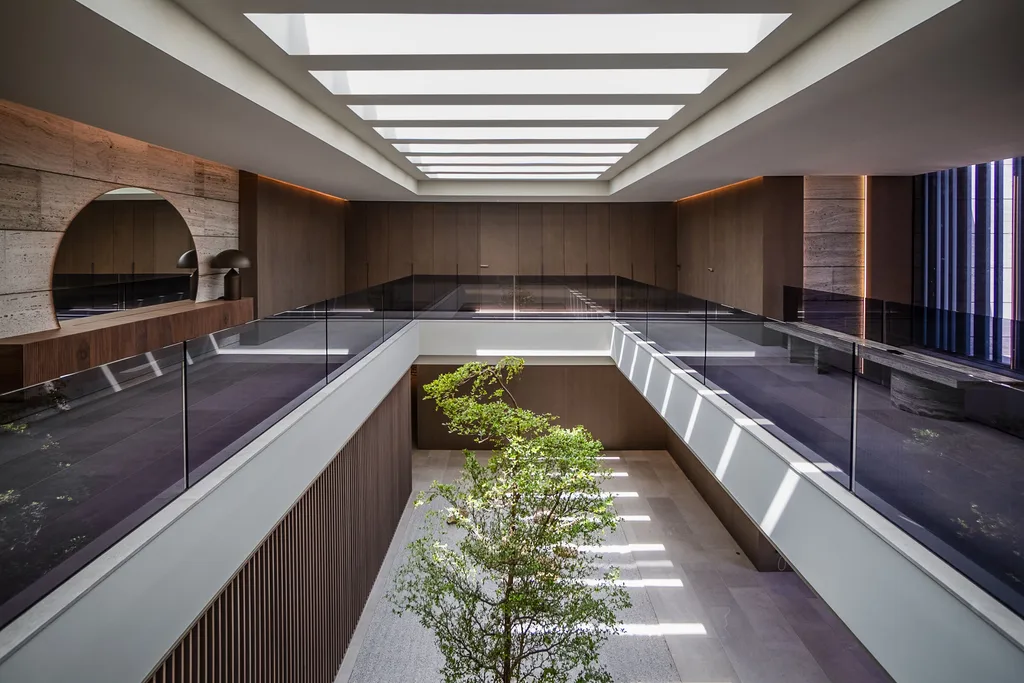
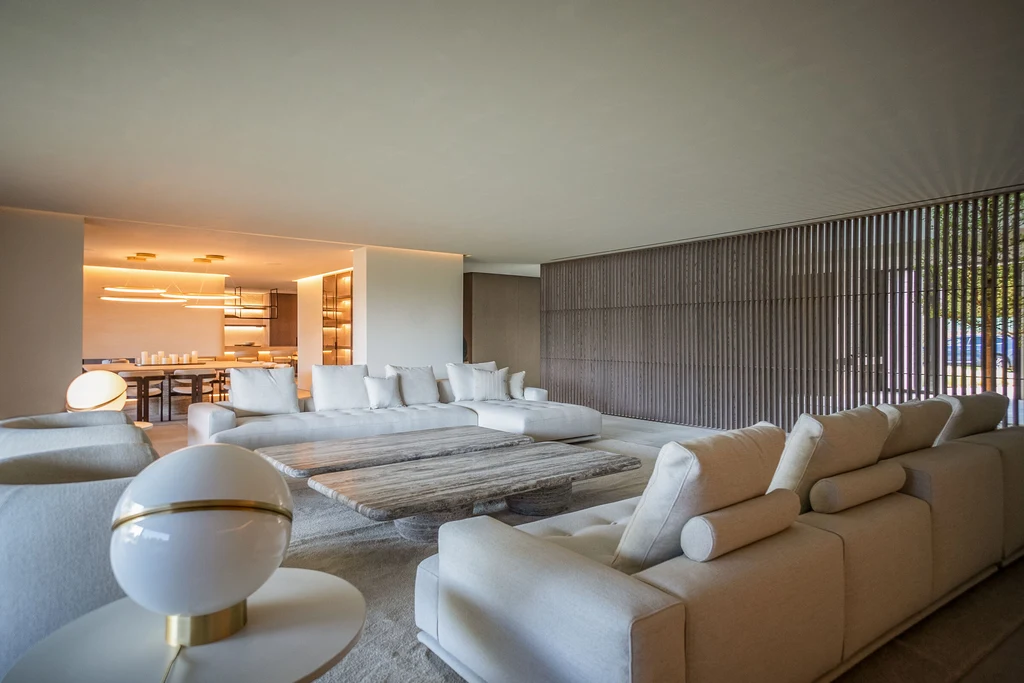
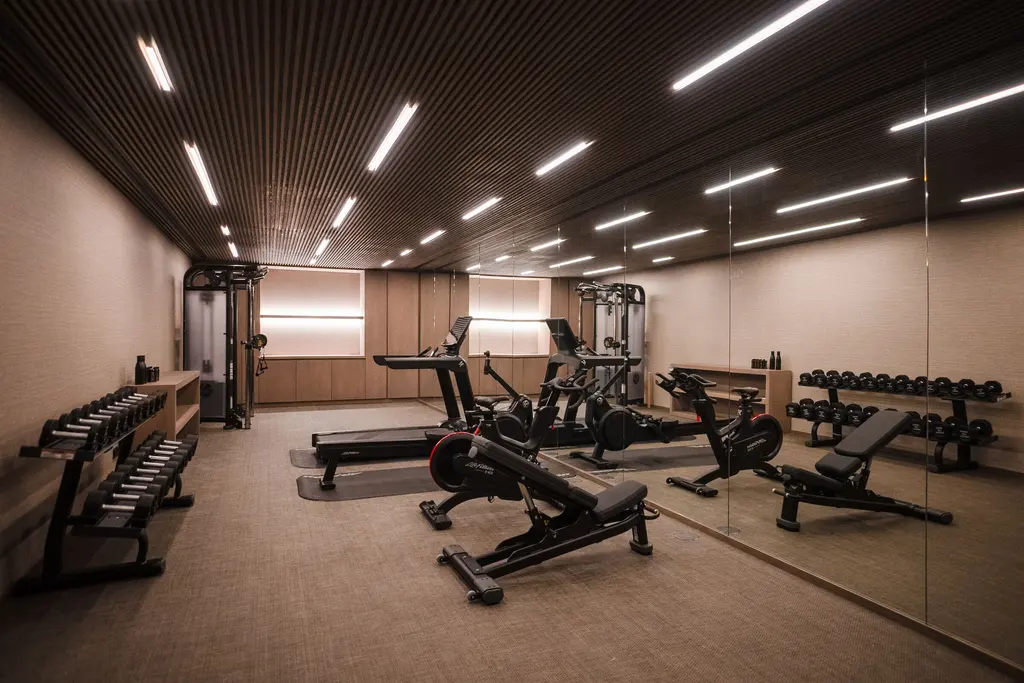
Materials throughout the home echo the surrounding landscape—natural stone, warm wood, sand-toned plasters—creating a cohesive aesthetic that is tactile, elemental, and enduring.
SEE MORE: Palm Jumeirah Villa by SAOTA, A Masterpiece of Contemporary Elegance on Dubai’s Iconic Coastline
Architecture as Landscape
Villa TIERRA is not merely a residence. It is a curated landscape, a place where architecture and nature speak fluently. It elevates minimalism to an emotional language—one where emptiness is rich, and stillness is alive. The design is less about presence and more about resonance: a silence that feels purposeful, a stillness that welcomes.
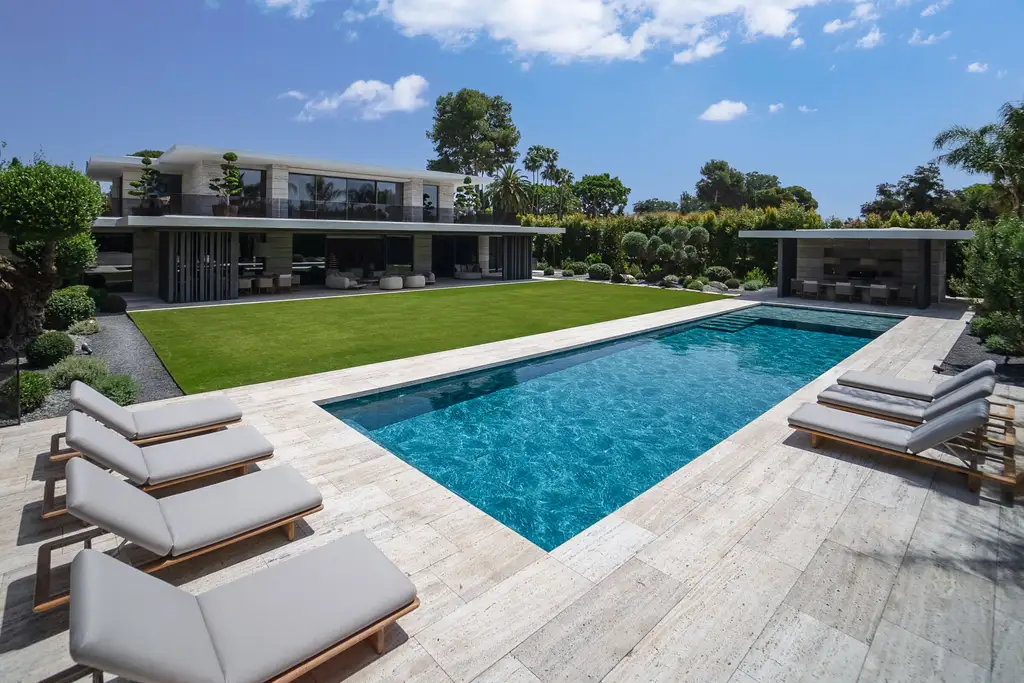
“At TIERRA, we wanted every moment to feel anchored in both space and time,” said ARK Architects. “It is a house that doesn’t perform. It listens.”
Conclusion: A Timeless Expression of Earthbound Modernism
In Villa TIERRA, ARK Architects have achieved a rare feat—a home that disappears into its environment yet remains unforgettable. Through an architecture of horizontal lines, light-filled voids, and elemental materiality, the project establishes a spiritual connection between people and place.
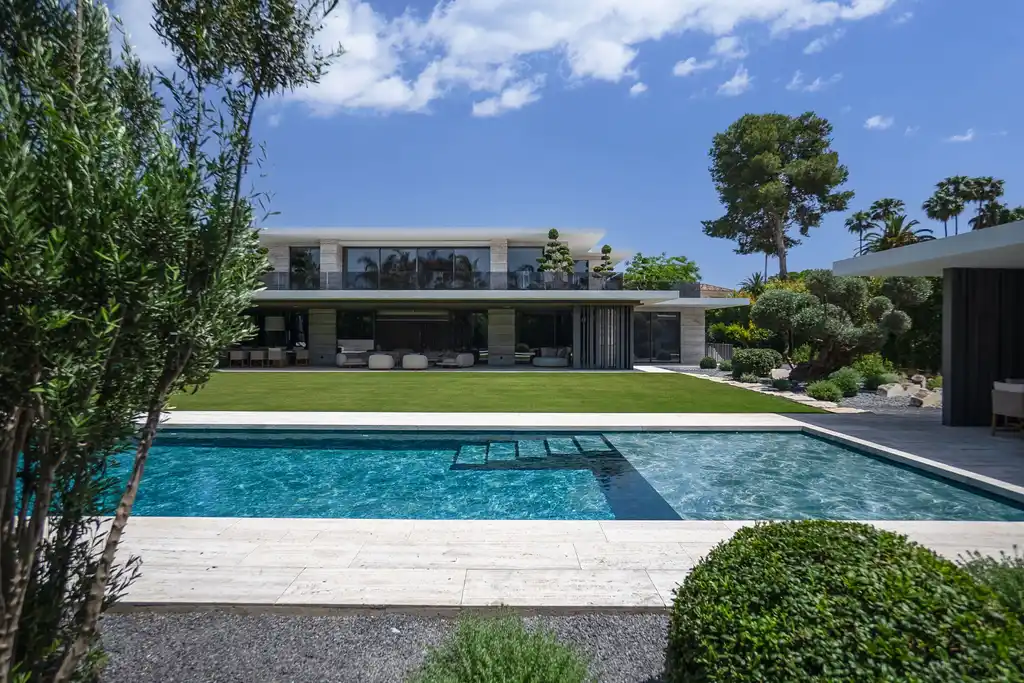
Luxury Houses Magazine reached out to the homeowners for commentary, but no statements were available by the time of publication.
For more explorations of elemental design, minimalism, and Mediterranean refinement, visit Luxury Houses Magazine.
Photo credit: | Source: ARK Architects
For more information about this project; please contact the Architecture firm :
– Add: Sotomarket Shopping Center, Offc. 3 Mediterranean Highway, Exit 130 11310 Sotogrande San Roque, CÁDIZ
– Tel: 956 793 166/ 629 965 014
– Email: info@ark-arquitectos.com
More Projects in Spain here:
- BDP-18011 House by Palomino Arquitectos, A Harmonious Blend of Balearic Nature and Modern Architecture
- Villa by the water by Albasini & Berkhout Architecture SLP, Canal-Side Serenity in Murcia, Spain
- Mirma House by Carles Faus Arquitectura, A Harmonious Dialogue Between Architecture and the Mediterranean
- Pedralbes House by SAOTA Redefines Luxury Living in Barcelona with Panoramic City Views
- Villa La Moraleja in Spain by Vasco Vieira Arquitectos































