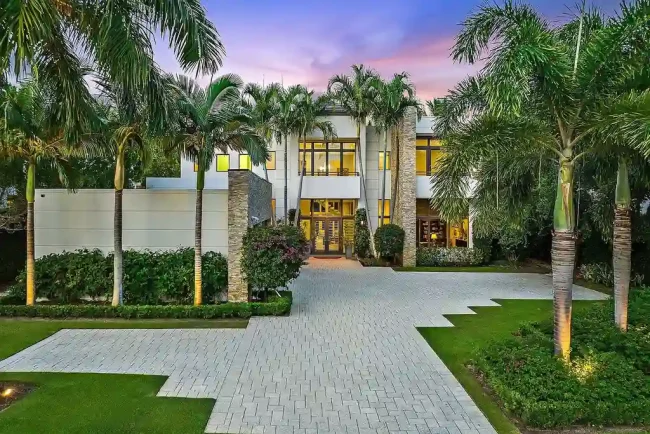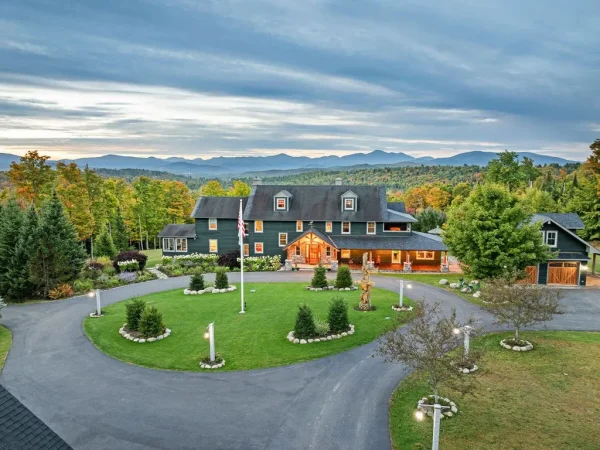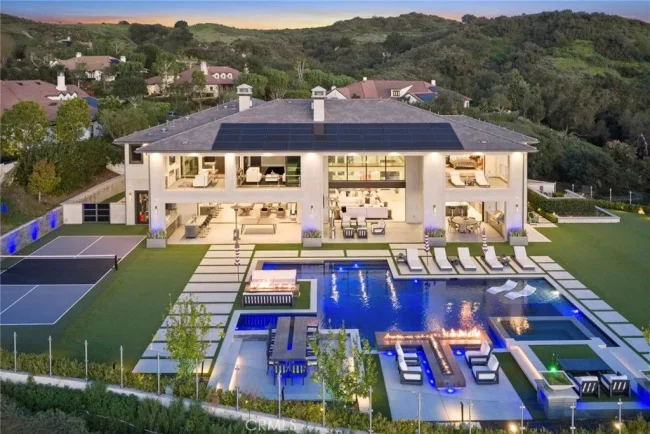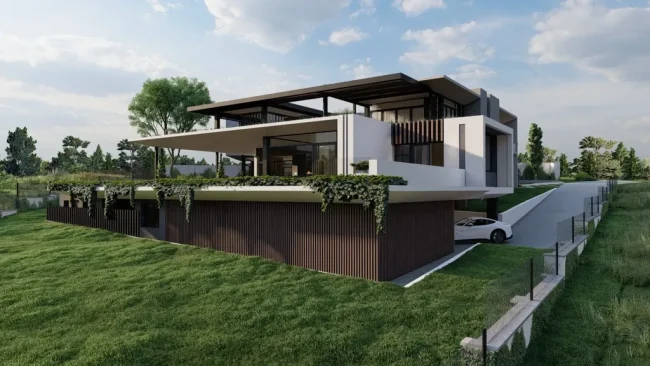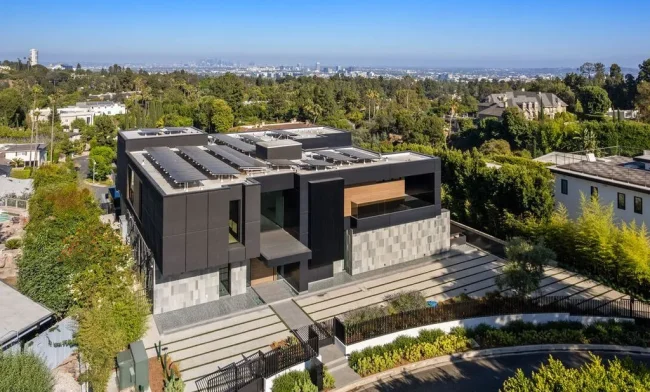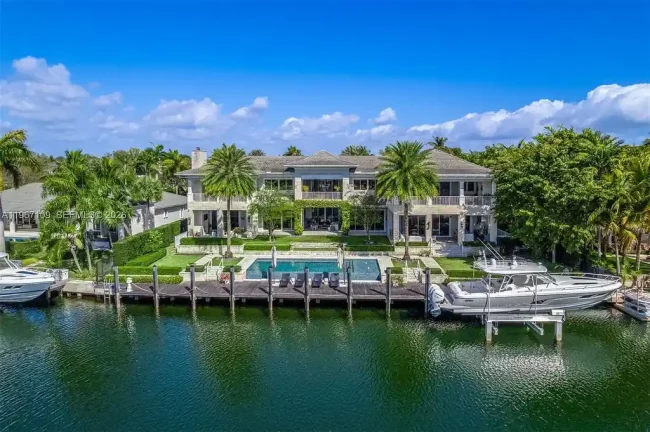Villa Z by ARK-architecture, A Fusion of Mediterranean and Arab-Islamic Elegance
Architecture Design of Villa Z
Description About The Project
Discover Villa Z by ARK-architecture in Tunisia — a 450sqm contemporary home blending Mediterranean charm with Arab-Islamic design, natural light, and modern living.
The Project “Villa Z” Information:
- Project Name: Villa Z
- Location: Jardins d’El Menzah 2, Tunisia
- Project Year: 2018
- Area: 450 m²
- Designed by: ARK Architects
A Contemporary Interpretation of Tradition
Located in Tunisia, Villa Z by ARK-architecture redefines the dialogue between tradition and modernity. Designed on a 540sqm site with a built area of 450sqm, the villa fuses North African architectural vocabulary with Arab and Islamic aesthetics, reinterpreted to meet the needs of contemporary living.

The house reveals a discreet and sober Northern façade toward the street, prioritizing privacy while hinting at elegance through subtle design gestures. The minimal openness is counterbalanced by refined details: a wood-like HPL entrance sheltered by a metallic awning and a vertical slit of glass that resembles a mashrabiya. This feature extends the rhythm of the staircase and connects vertically with a glazed sky-dome above.

As architect ARK-architecture explained to Luxury Houses Magazine: “The line of light that runs through the villa is not only functional; it symbolizes a spiritual connection between earth and sky.”
SEE MORE: Venetian Drive by SDH Studio Architecture + Design, A Modern Waterfront Estate in Florida
Light as the Central Element
Light defines every facet of Villa Z. Façades and openings were meticulously positioned to follow the sun’s path, immersing interiors in natural light throughout the day. Large southern openings embrace panoramic views and extend onto a suspended infinity pool, where architecture meets the landscape.


“Our vision was to create a home where light orchestrates the atmosphere, offering changing moods from dawn until nightfall,” said the design team in their interview with Luxury Houses Magazine.

High-performance, low-emissivity glazing ensures thermal comfort, while the artificial lighting scheme allows per-zone intensity control, enabling residents to personalize ambiances indoors and outdoors.
A Dialogue Between Opacity and Transparency
The villa is conceived as a balance of voids and volumes, opacity and transparency, mineral and vegetal. An olive tree planted at the entrance stands as a symbolic celebration of Tunisia’s heritage, casting shade and grounding the house in nature.

The Southern façade, by contrast, opens generously to sunlight and views, maximizing the site’s topographic potential. Terraces, balconies, and glazing frame the suspended infinity pool, reinforcing the interplay between water, light, and architecture.


“We wanted Villa Z to be both playful and sophisticated, where privacy and openness coexist in harmony,” remarked the architects to Luxury Houses Magazine.
SEE MORE: Casa Miraflorino by Chain Studio Arquitectos, A Contemporary Reinterpretation of Colonial Elegance
Fluid Interior Spaces
Inside, the ground floor revolves around a double-height living room that integrates seamlessly with the dining area, kitchen, and terrace. Floating stairs ascend to an indoor bridge that divides the first floor: one side for children’s rooms, the other dedicated to the master suite. The latter projects three meters outward, cantilevering above the pool with striking elegance.


On the garden level, the design transitions into leisure and productivity zones, including a playground and workspaces. This layout reflects a modern lifestyle where family, recreation, and professional activities coexist in fluid balance.
“Every level of the villa was designed as an extension of daily life — generous yet intimate, structured yet flexible,” emphasized ARK-architecture.
SEE MORE: Villa Boe by Alexis Dornier: A Sculptural Hilltop Retreat in Tampah Hills
Villa Z: An Ode to Its Land
Ultimately, Villa Z by ARK-architecture is a celebration of Tunisia’s architectural lineage, subtly reimagined for today’s needs. The house thrives in the interplay of shadow and light, of stone and greenery, of enclosure and openness.

Playful yet restrained, refined yet deeply rooted, Villa Z is more than a residence. It is an ode to its native land, a contemporary sanctuary where heritage and innovation converge to create an exceptional living experience.
Photo credit: Bilel Khemakhem | Source: ARK Architects
For more information about this project; please contact the Architecture firm :
– Add: Sotomarket Shopping Center, Offc. 3 Mediterranean Highway, Exit 130 11310 Sotogrande San Roque, CÁDIZ
– Tel: 956 793 166/ 629 965 014
– Email: info@ark-arquitectos.com
More Projects here:
- JV Residence by Pitta Arquitetura, Contemporary Tropical Living in Ubatuba
- Mont Calm House by Metropole Architects, A Sculptural Landmark of Contemporary South African Living
- West Broadview by SDH Studio Architecture + Design, A Tropical Modern Masterpiece on Bay Harbor Islands
- Open Sky Residence by Muaz Rahman Architects, A Celestial Sanctuary in Thrissur, India
- Poinciana Residence by SDH Studio Architecture + Design, A Modern Mid-Century Inspired Florida Home


