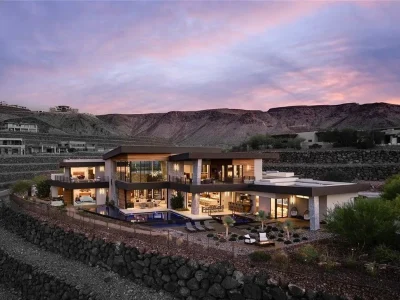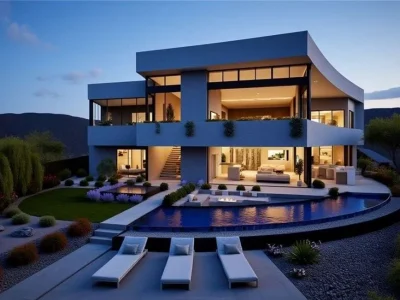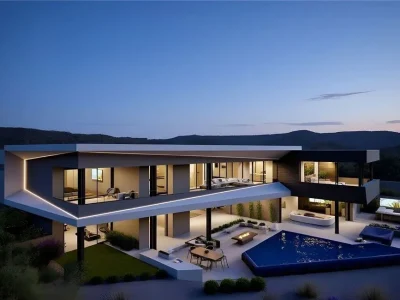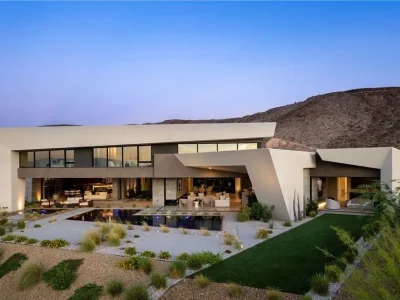Ward Young AIA-Designed Mountain Modern Estate with Stunning Lake Views in Nevada, Priced at $15.5 Million
543 Skylake Ct, Incline Village, Nevada 89451
Description About The Property
Discover the pinnacle of luxury living at 543 Skylake Ct, a breathtaking mountain modern estate nestled in a private cul-de-sac on the Eastern Slope of Incline Village, Nevada. Designed by the renowned architect Ward Young AIA, this stunning home offers panoramic views of Lake Tahoe that will leave you in awe. The open concept living space features floor-to-ceiling windows, seamlessly blending indoor and outdoor living with two multi-slide doors leading to an expansive deck, perfect for entertaining. The outdoor area boasts a fire pit, built-in BBQ, heaters, and a dining table, creating an idyllic setting for gatherings amid nature’s beauty. Culinary enthusiasts will delight in the gourmet kitchen equipped with top-of-the-line appliances and a generous pantry. With four luxurious bedroom suites designed for comfort and privacy, a separate family room with a cozy fireplace, and entertainment spaces that include a full swing golf simulator, wet bar, and glass wine cellar, this estate truly embodies sophistication. Experience the beauty of mountain living with unparalleled views and every amenity at your fingertips.
To learn more about 543 Skylake Ct, Incline Village, Nevada, please contact Kristi Thordarson 775-843-9892, Sierra Sotheby’s International for full support and perfect service.
The Property Information:
- Location: 543 Skylake Ct, Incline Village, NV 89451
- Beds: 4
- Baths: 6
- Living: 5,341 sqft
- Lot size: 0.59 Acres
- Built: 2020
- Agent | Listed by: Kristi Thordarson 775-843-9892, Sierra Sotheby’s International
- Listing status at Zillow









































The Property Photo Gallery:









































Text by the Agent: Exceptional mountain modern panoramic lake view estate designed by Ward Young AIA with open concept living space. Located on the Eastern Slope and situated on a private cul-de-sac with stunning panoramic lake views.The attention to detail in its design and execution is meticulous, making it a truly exceptional property. Enter into the spacious living room with floor to ceiling windows that captures the lake and mountain views. Two multi-slide doors open seamlessly to the deck with fire pit, built-in bbq and heaters and dining table that allows for additional outdoor living space and entertaining. Gourmet kitchen design with top-of-the-line appliances and pantry. Backyard deck has lake views and fire pit. Formal dining room with two-sided gas fireplace that opens to the living room. Four bdrm suites and separate family room with fireplace, Full Swing golf simulator, wet bar and glass wine cellar opens to an expansive deck with fire pit and hot tub. This home will take your breath away.
Courtesy of Kristi Thordarson 775-843-9892, Sierra Sotheby’s International
* This property might not for sale at the moment you read this post; please check property status at the above Zillow or Agent website links*
More Homes in Nevada here:
- A Tranquil Architectural Masterpiece With Spa-Level Luxury in Nevada, Listed for $11.25 Million
- An Exceptional $15.9M Nevada Estate Seamlessly Balancing Beauty and Function
- A Striking Nevada Residence With Sweeping Views of the Las Vegas Strip Lists for $20M
- This Architecturally Significant Two-Story Residence Melds With Nevada’s Serene Mountains at $9.3M



































