Washington Park Hillside Residence by Silk Cavassa Marchetti
Architecture Design of Washington Park Hillside Residence
Description About The Project
Washington Park Hillside Residence designed by Silk Cavassa Marchetti, perched on an East-facing bluff overlooking Lake Washington, embodies timeless contemporary design. With sweeping views of Mt. Rainier and the North Cascades, this 6,871-square-foot residence balances the warmth of tradition with the modernity of Northwest architecture. Respecting the neighborhood’s eclectic architectural history, the design emphasizes simplicity, permanence, and harmony with the natural environment.
The H-shaped plan organizes the home into distinct zones: a central pavilion with soaring ceilings and floor-to-ceiling glass maximizes the lake and mountain vistas, while private wings housing bedrooms, bathrooms, and a den offer seclusion and functionality. Water features thread between the wings, creating a tranquil ambiance while symbolizing life’s flow and transitions. These reflective elements channel light throughout the home and orient views toward the distant peaks.
Crafted with meticulous care, the exterior features Spanish stone cladding in soft yellow and rose hues, carefully cut, flamed for texture, and arranged in varied heights. This stonework extends indoors, blurring the line between interior and exterior, while cantilevered stone stair treads appear to defy gravity. Exposed steel beams, blackened steel accents, and a double-sided bronze-cast driftwood fireplace complement the stone, creating a striking interplay of materials.
Sustainability is integral to the design, with features such as a grey water system, a rainwater-collecting cistern, a planted roof for thermal regulation, and low-VOC materials throughout. Steel and stone cladding ensure the home is virtually maintenance-free, preserving its enduring elegance.
Despite its geometric simplicity, the house incorporates complex connections, exploring themes of solidity, transparency, and movement. The result is a home that exudes timelessness, blending seamlessly with its environment while honoring Seattle’s modern architectural heritage.
The Architecture Design Project Information:
- Project Name: Washington Park Hillside Residence
- Location: Seattle, Washington, United States
- Project Year: 2014
- Designed by: Silk Cavassa Marchetti
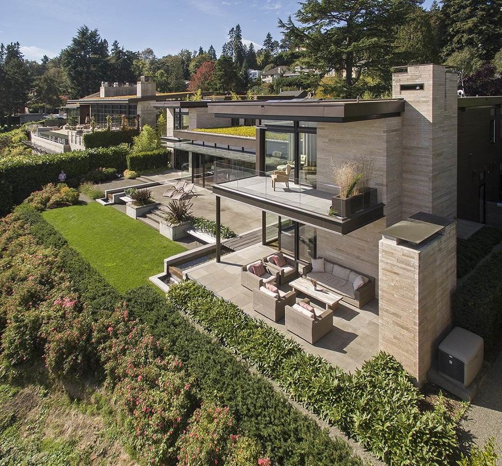
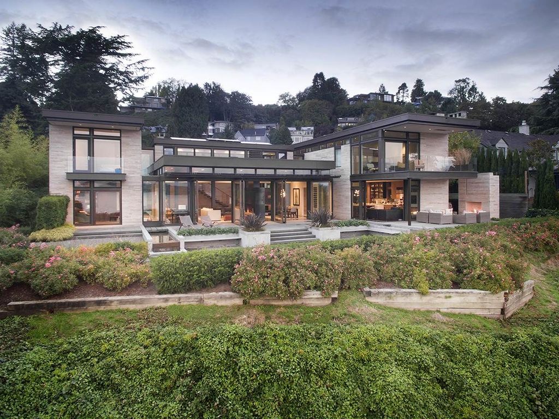
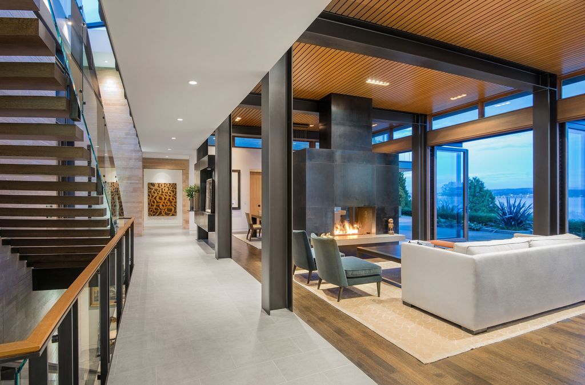
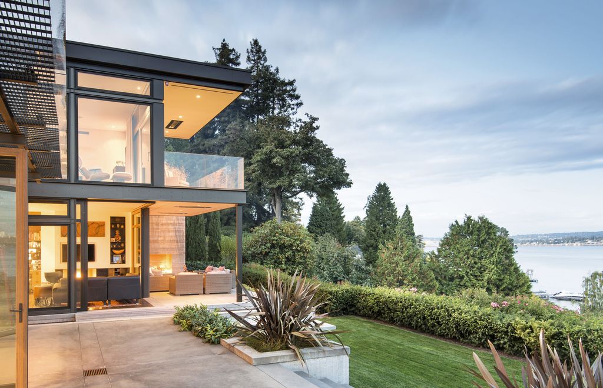
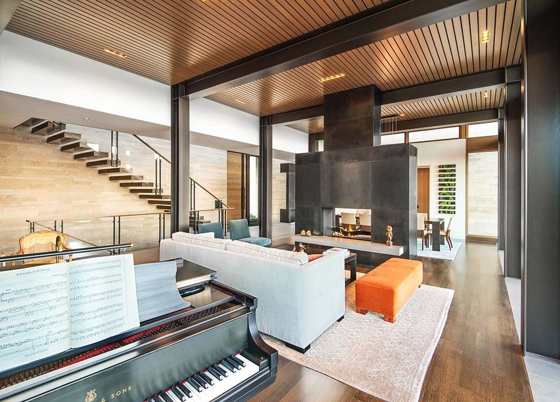
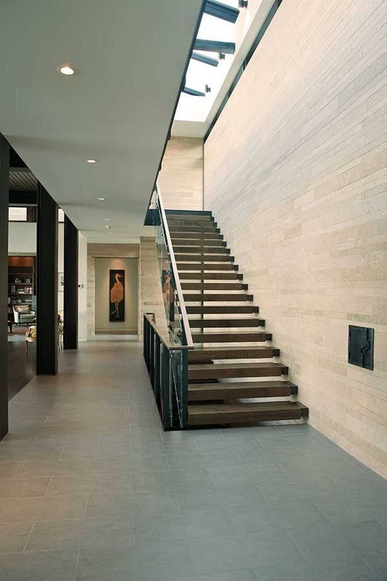
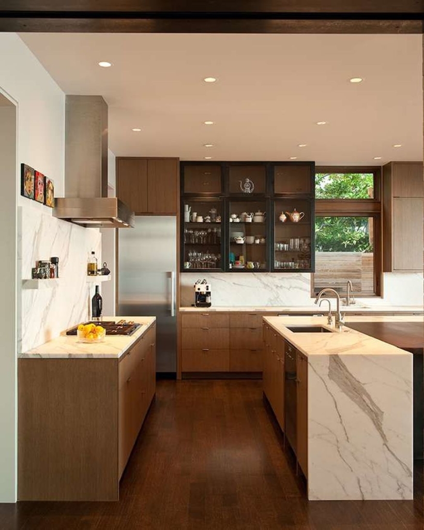
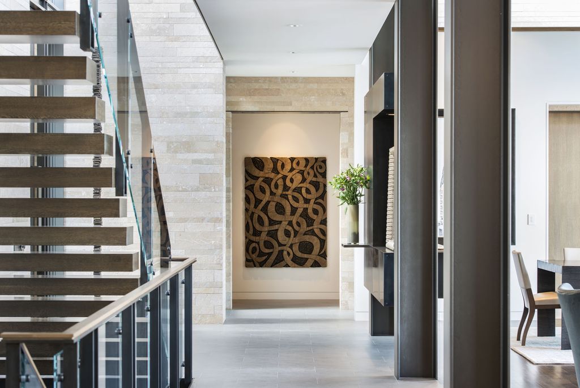
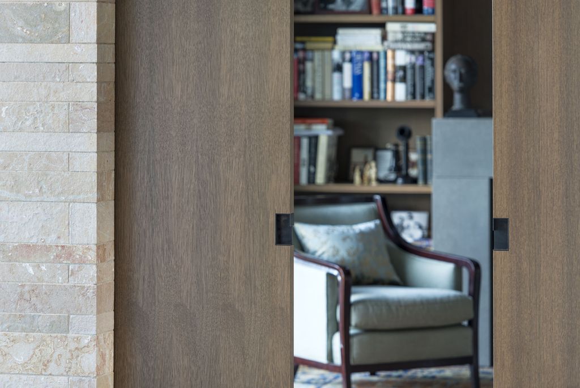
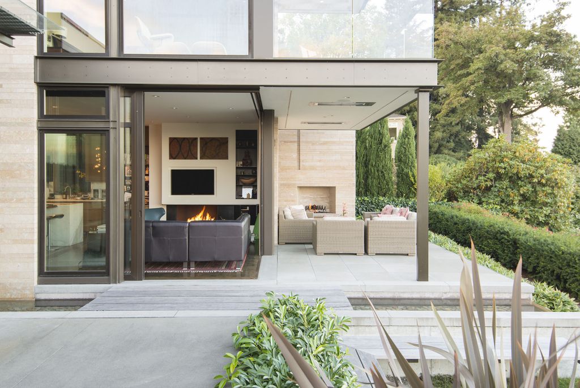
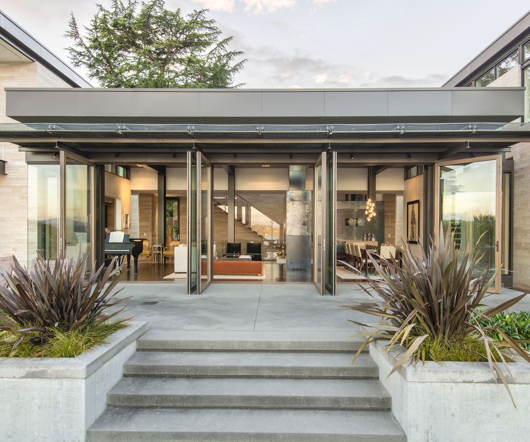
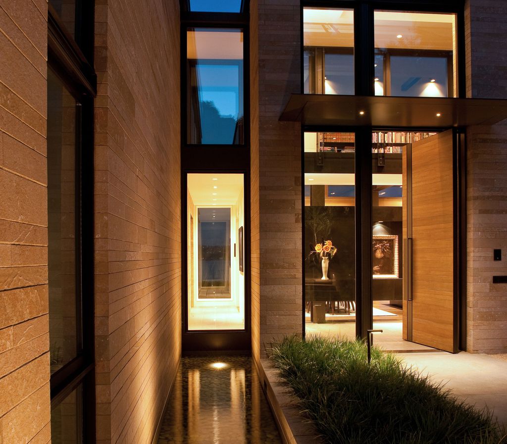
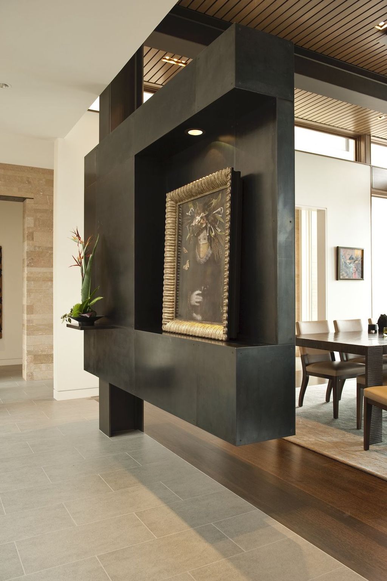
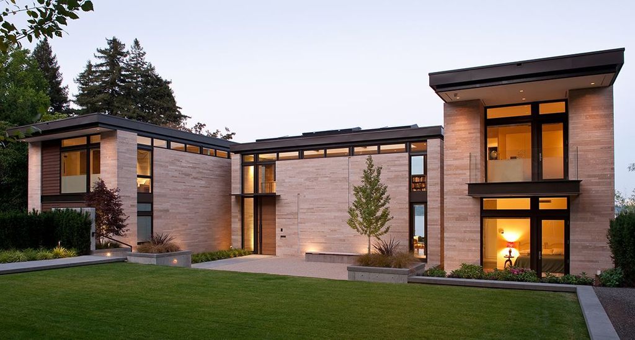
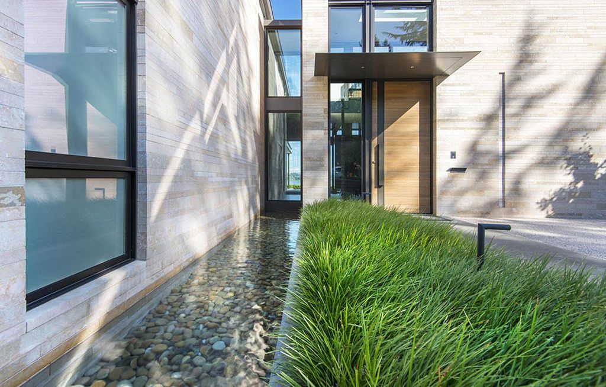
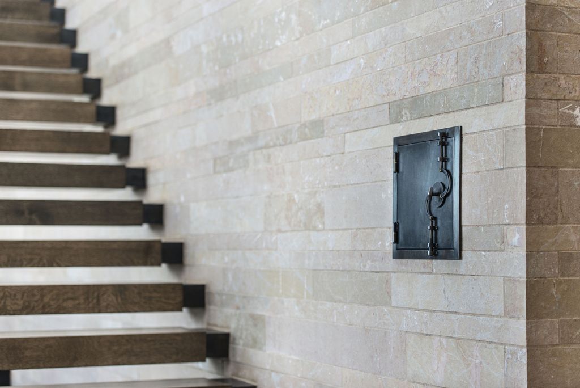
The Elegant Waterfront Living Gallery:





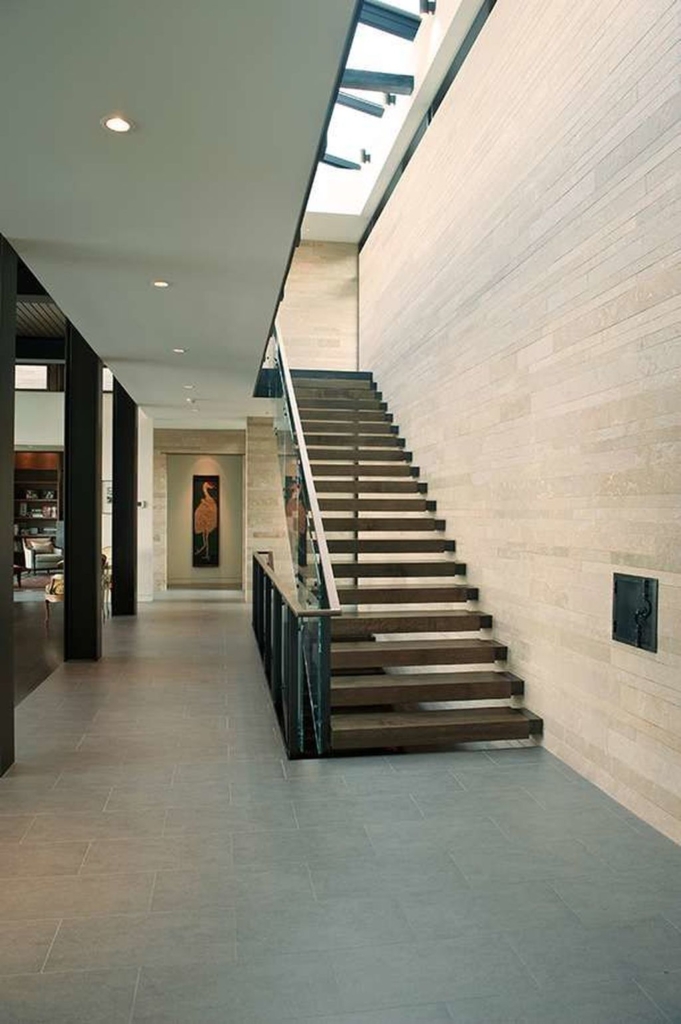






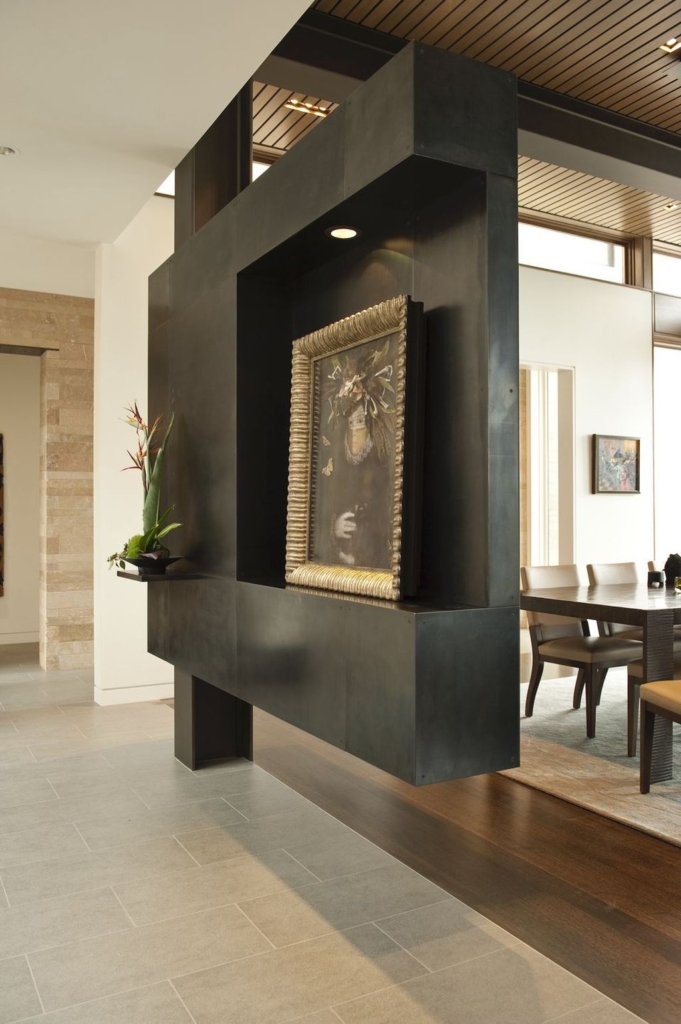



Text by the Architects: Our clients came to us with a vision for a contemporary home that would stand the test of time and respond to the needs of their family of four. The site, an east-facing bluff property overlooking Lake Washington, offers sweeping views of the lake, Mt. Rainier, and the North Cascades. The neighborhood, typical of early- to mid-twentieth century Seattle, presents an eclectic parade of styles, from Tudor Revival to neo-Mediterranean. Our approach was to consider and respect the context, while seeking to create a design that embraces the traditions of contemporary Northwest architecture rather than adopting a stylistic pattern.
Photo credit: | Source: Silk Cavassa Marchetti
For more information about this project; please contact the Architecture firm :
– Add: 2400 N 45th St UNIT 200, Seattle, WA 98103, United States
– Tel: +1 206-728-9500
– Email: info@scmarchitecture.com
More Projects in United States here:
- Governor’s Island House by Marcus Gleysteen Architects
- Maison Rive Gauche Waterfront Estate in Miami Beach Listed for $33 Million
- Luxurious $24.9 Million Bermuda-Style Estate with 150′ Waterfront in Palm Beach
- Exquisite $6.2 Million Historic Estate in Old Town Key West with Modern Luxury Amenities
- Millbrook Residence, scenic estate by Resolution: 4 Architecture































