West Stockbridge residence, elegant modular by Resolution: 4 Architecture
Architecture Design of West Stockbridge Residence
Description About The Project
West Stockbridge Residence, a creation by Resolution: 4 Architecture, stands as a testament to the harmonious marriage of modern design and the picturesque countryside. Crafted as a single level modular prefab house, this retreat was envisioned as a haven for a New York City couple with a thoughtful consideration for aging in place.
Embracing the modular construct, the floor plan unfolds into a series of volumes, delicately slip into the landscape. This design choice not only creates captivating courtyard decks. But also offers private nooks with varied views, ensure an abundance of glazing on the facade. The dynamic layout allows for a seamless transition between spaces. While allow for customizable separation or connectivity.
Approaching from the winding country road, a covered carport welcomes you. An entry ramp leads to a mudroom adorned with bespoke white oak cabinetry, offering glimpses of the breathtaking mountain scenery. The heart of the residence is the open kitchen/ living space, where floor to ceiling glass frames nature as the focal point.
Towards one end, two guest suites with Murphy beds offer flexibility, doubling as offices when unoccupied. Adjacent to the open living space, a media room and a library adorned with built-in bookshelves provide areas for entertainment and reflection. The master suite, at the opposite end, boasts full height windows offer panoramic views of the mountains. Indeed, this house is a masterclass in creating a home that seamlessly integrates with its surroundings, provide both elegance and functionality.
The Architecture Design Project Information:
- Project Name: West Stockbridge Residence
- Location: West Stockbridge, United States
- Project Year: 2825 m²
- Area: 2020
- Designed by: Resolution: 4 Architecture
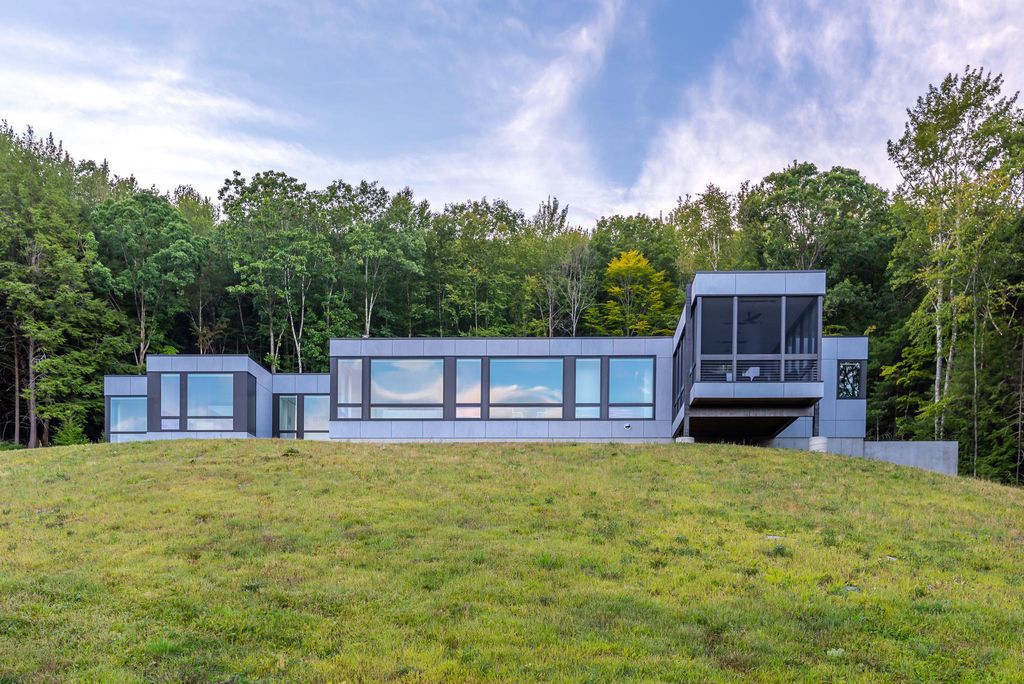
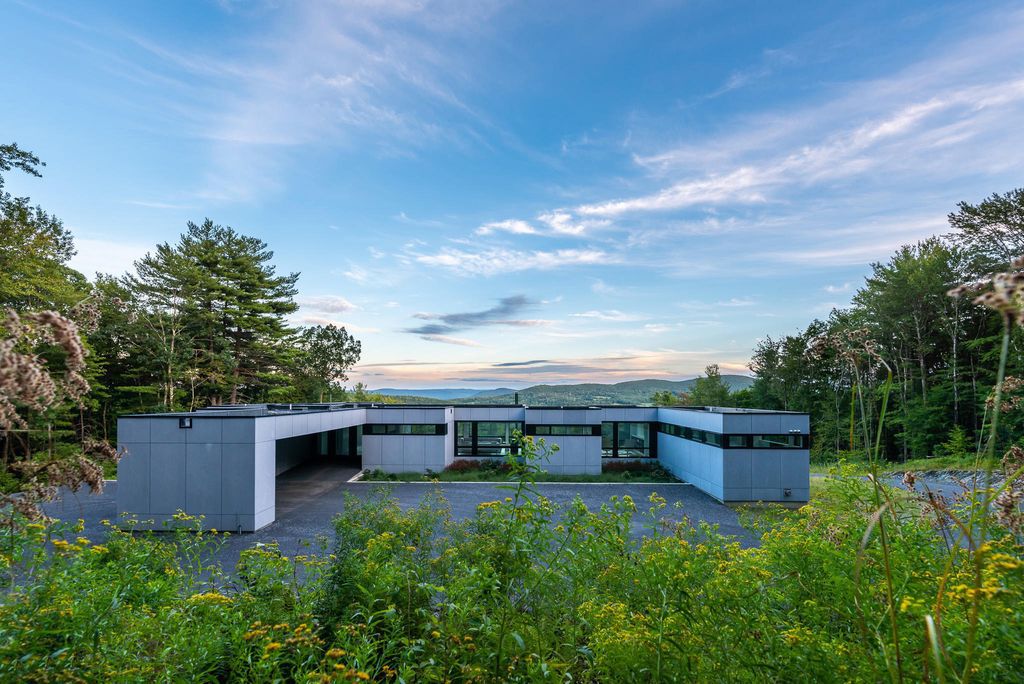
On the other hand, respond to the client’s desire for a distinct yet connected dining space, a generous dining nook was conceived. This communal area seamlessly extends to a spacious heated screened porch, transform into an alfresco dining and living space even in cooler months.
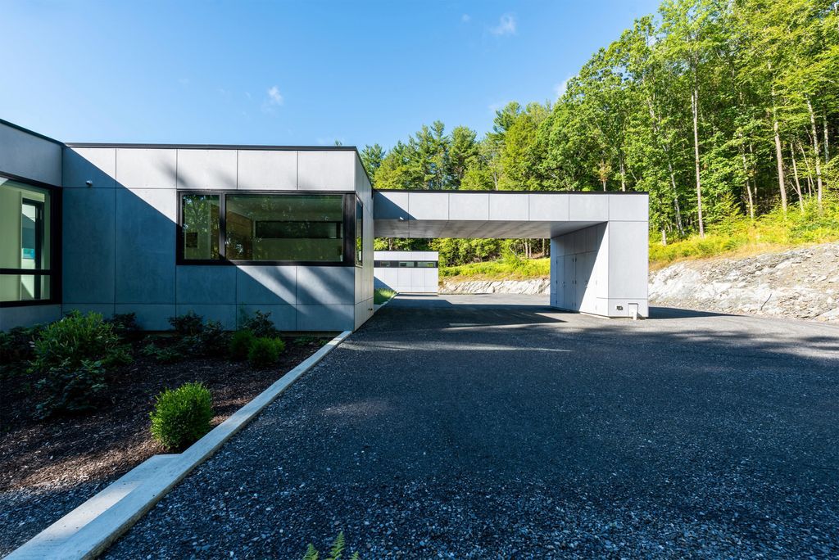
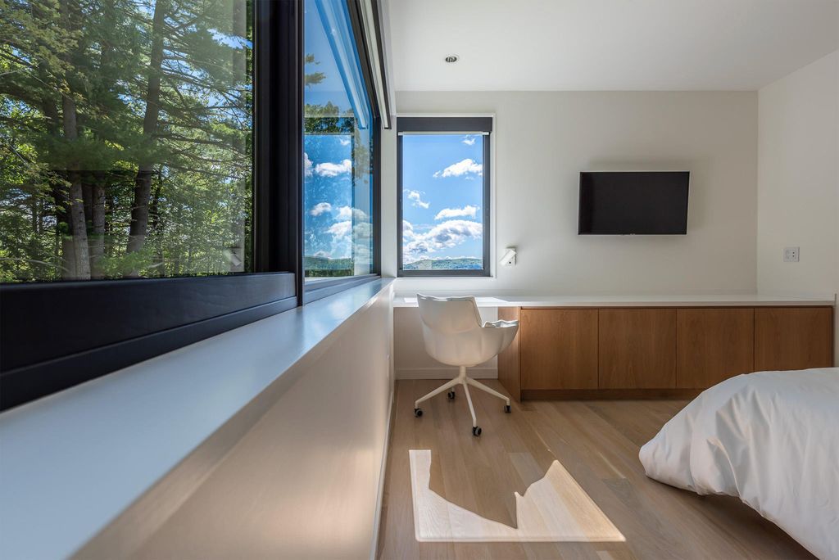
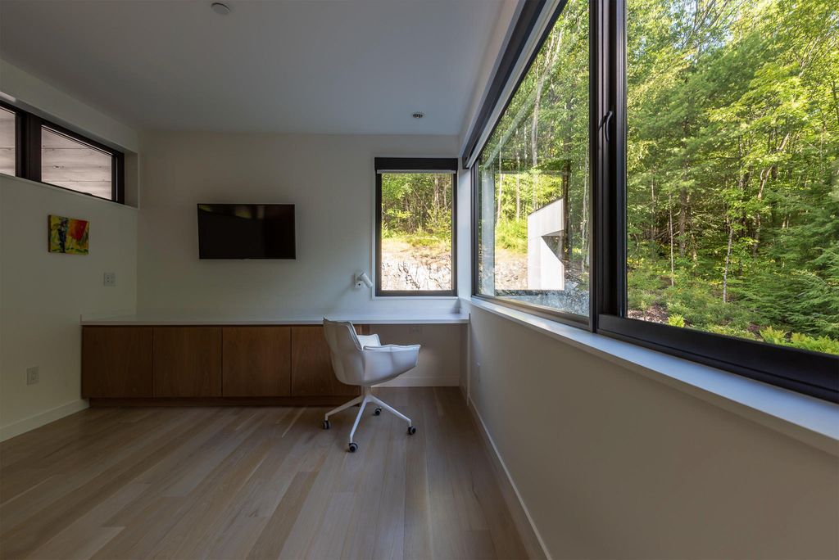
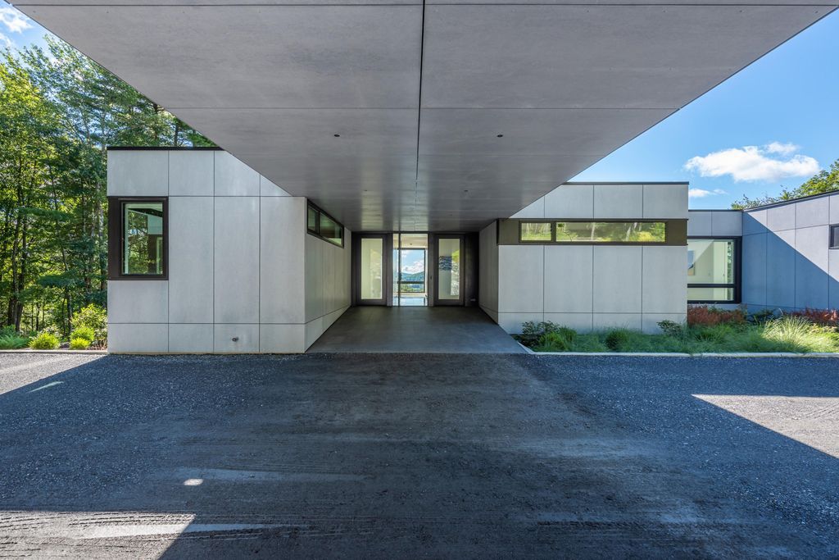
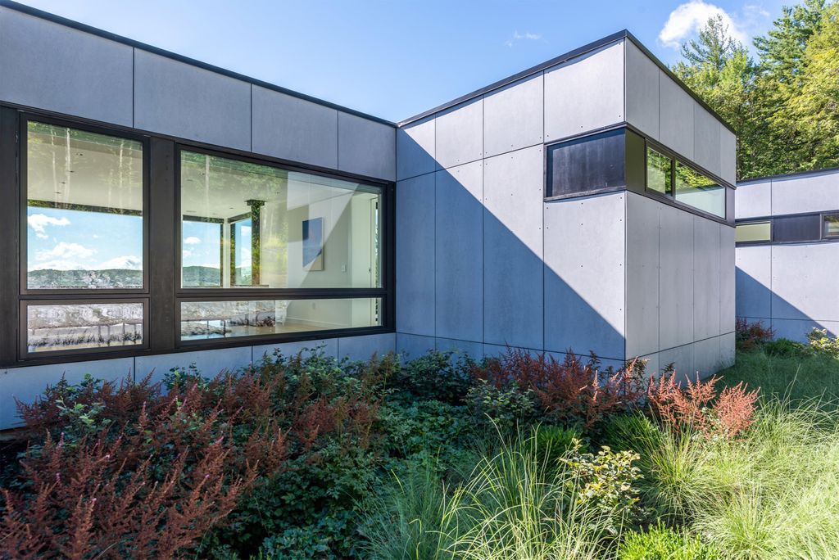
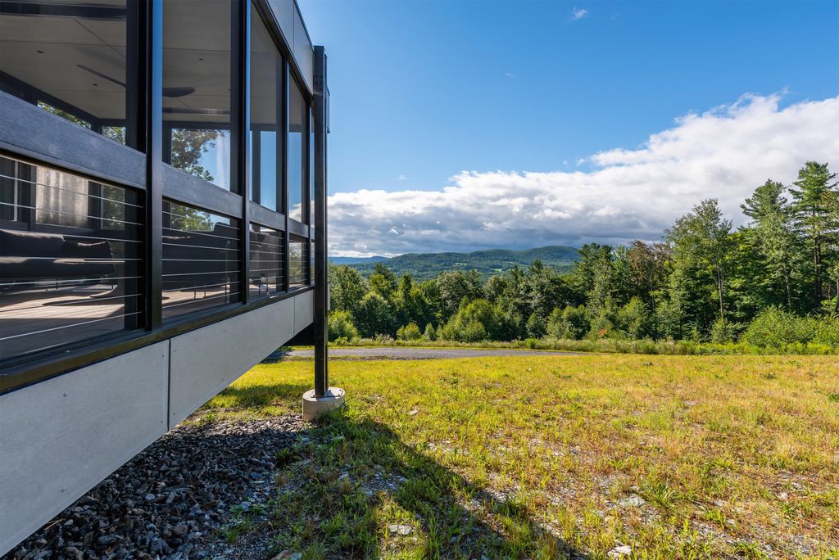
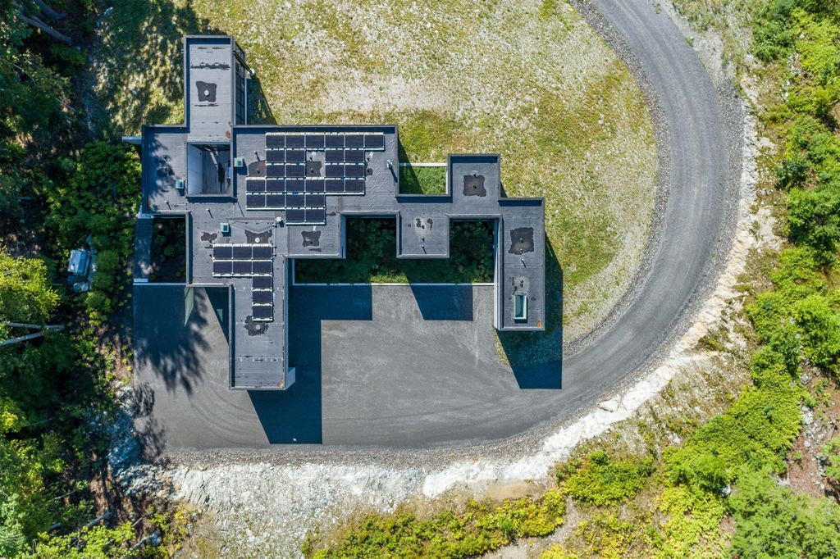
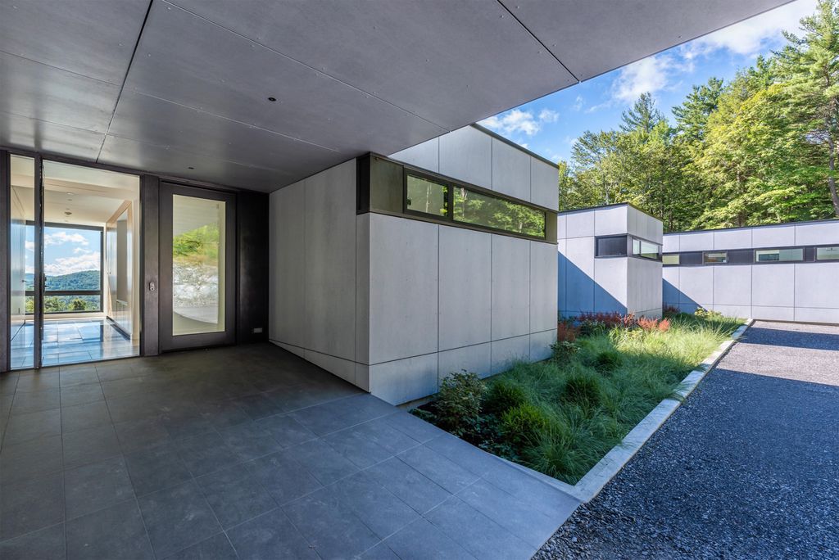
The central courtyard deck, under the open sky, features a built-in grill near the kitchen, enhance the outdoor experience.
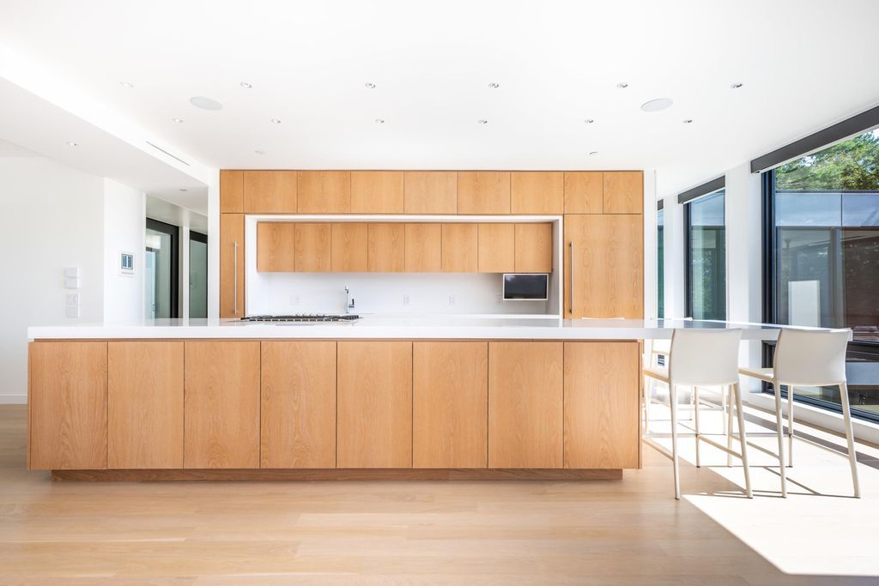
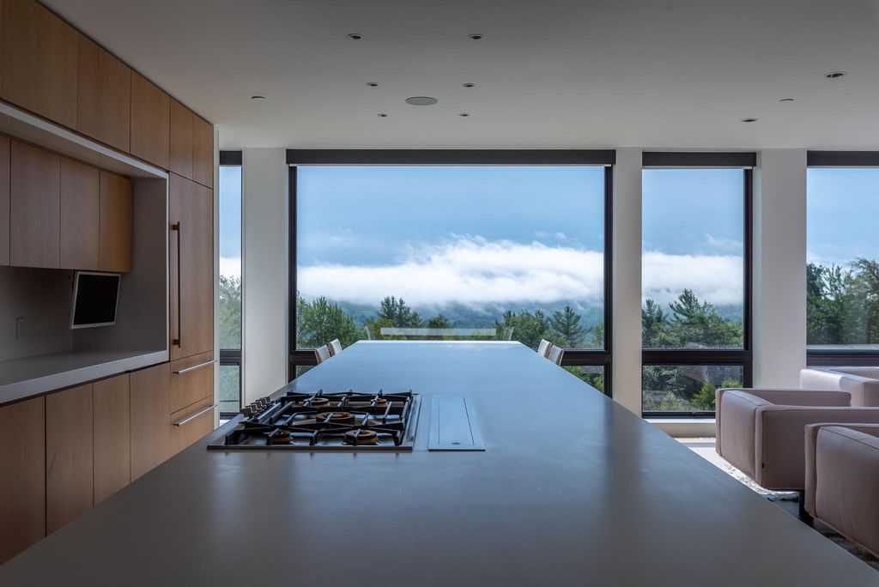
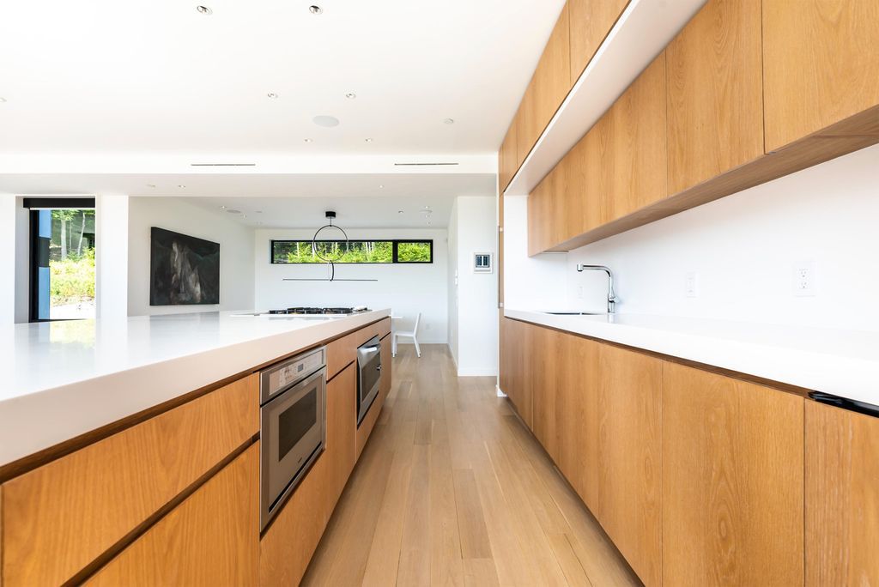
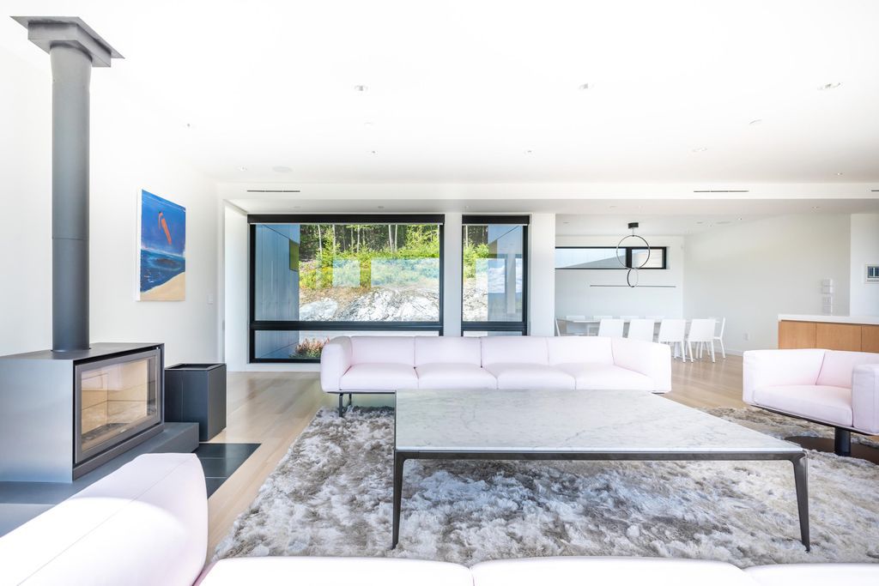
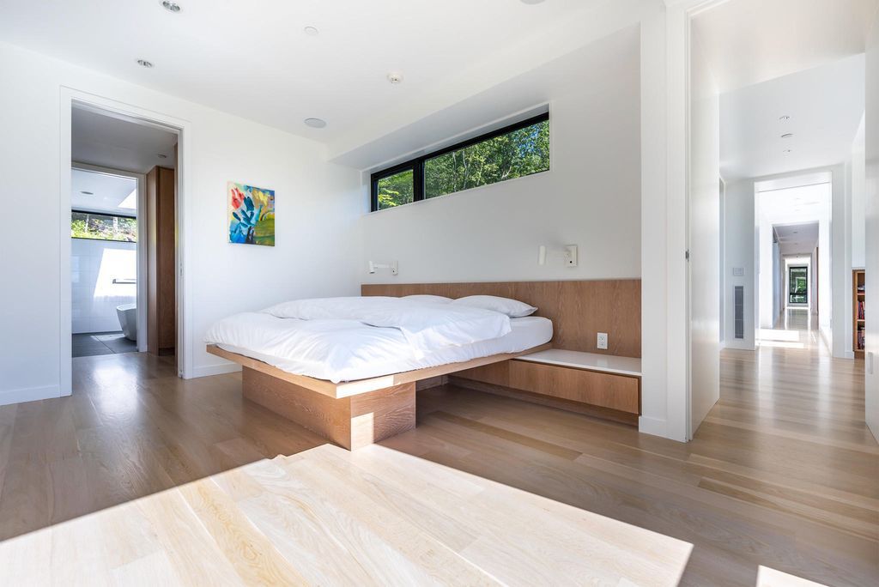
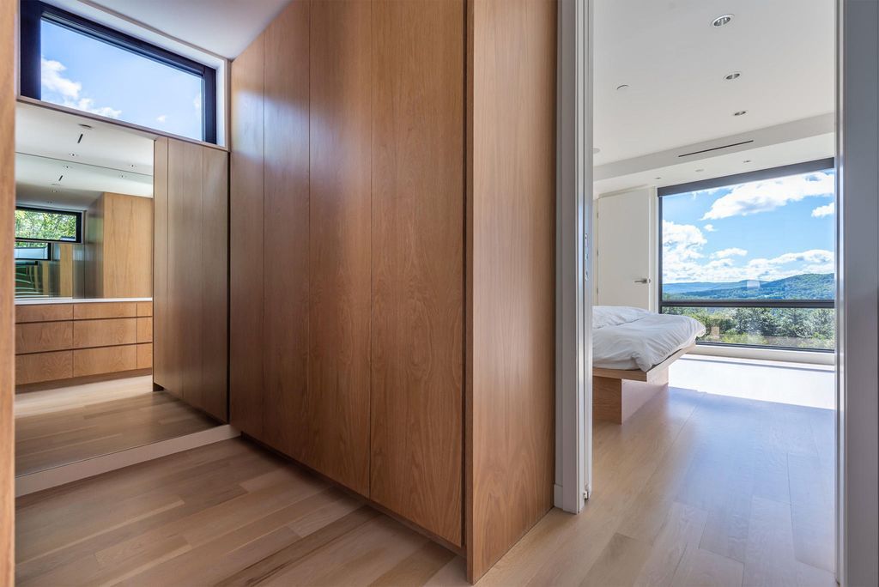
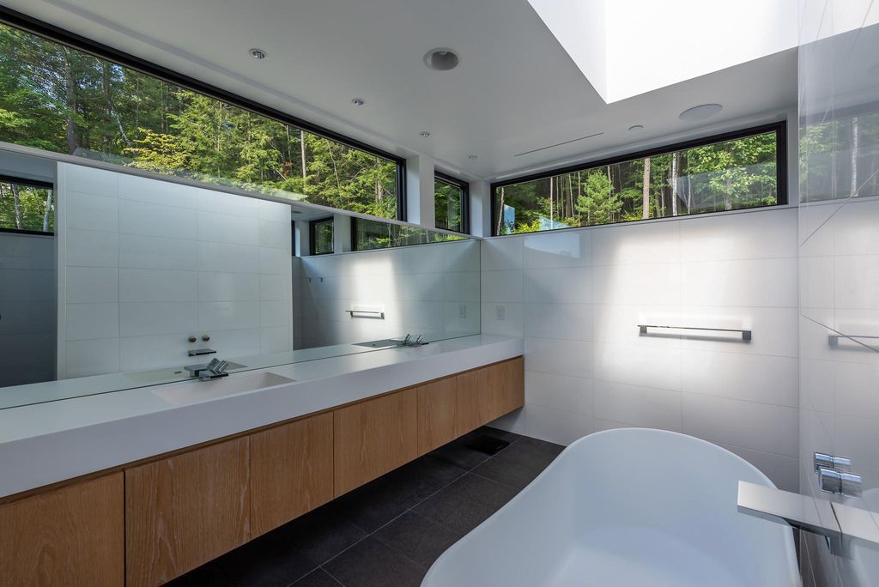
Indeed, clerestory windows and a skylight in the master bathroom ensure ample natural daylight. While preserve privacy from the entrance drive.
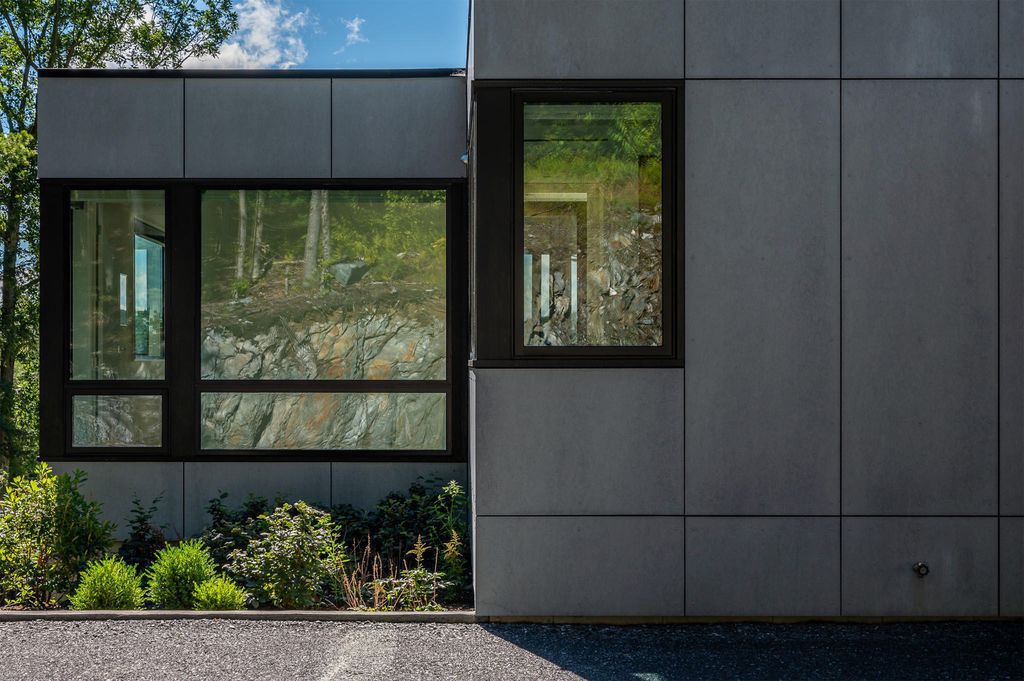
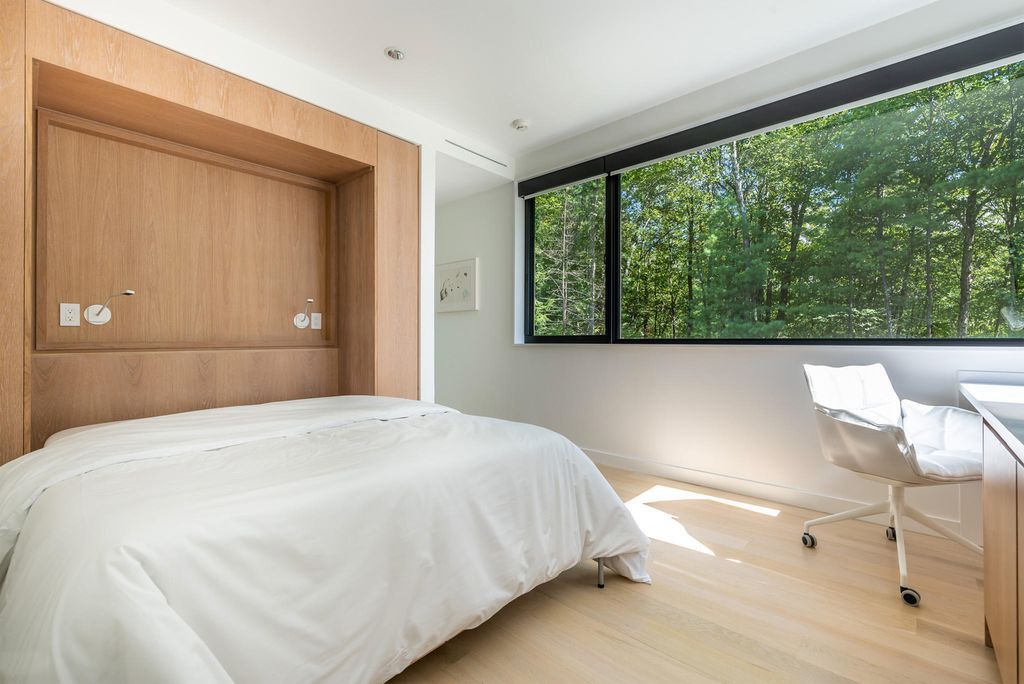
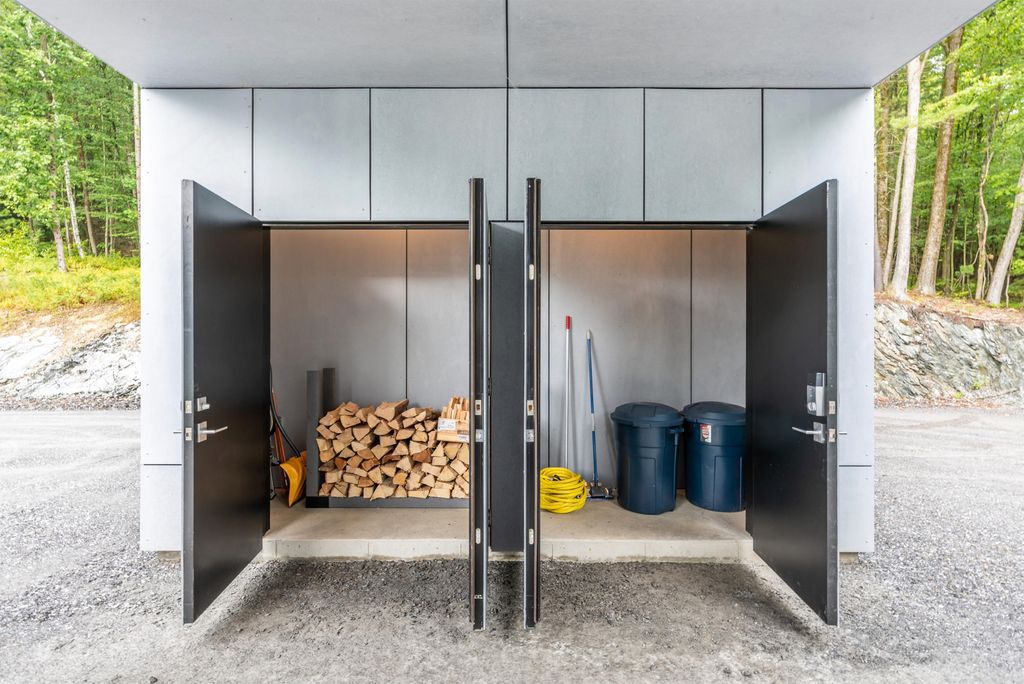
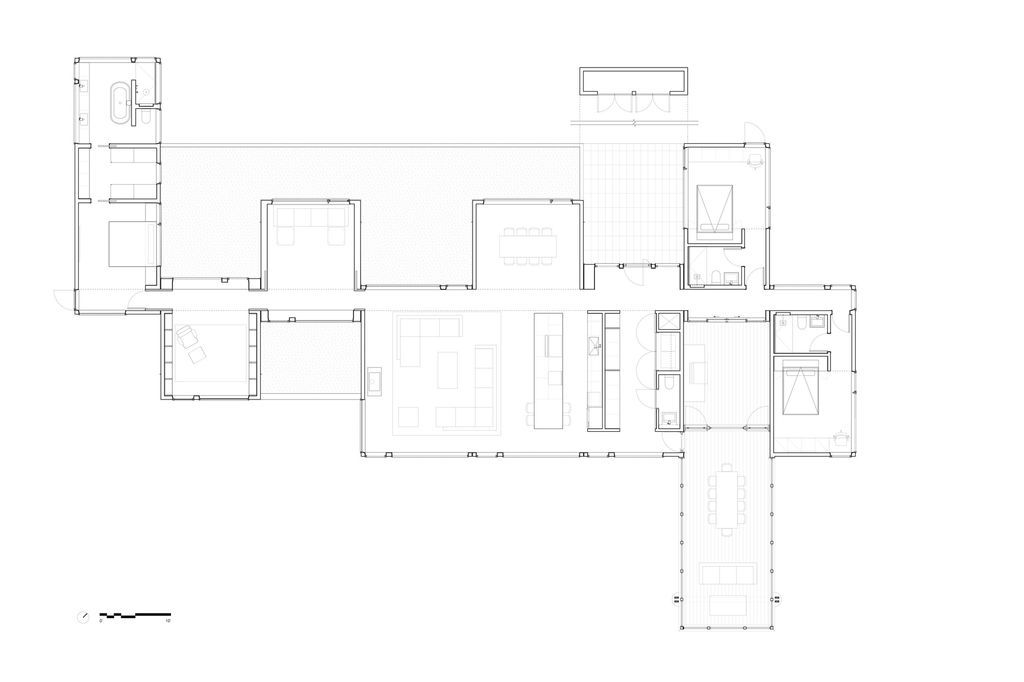
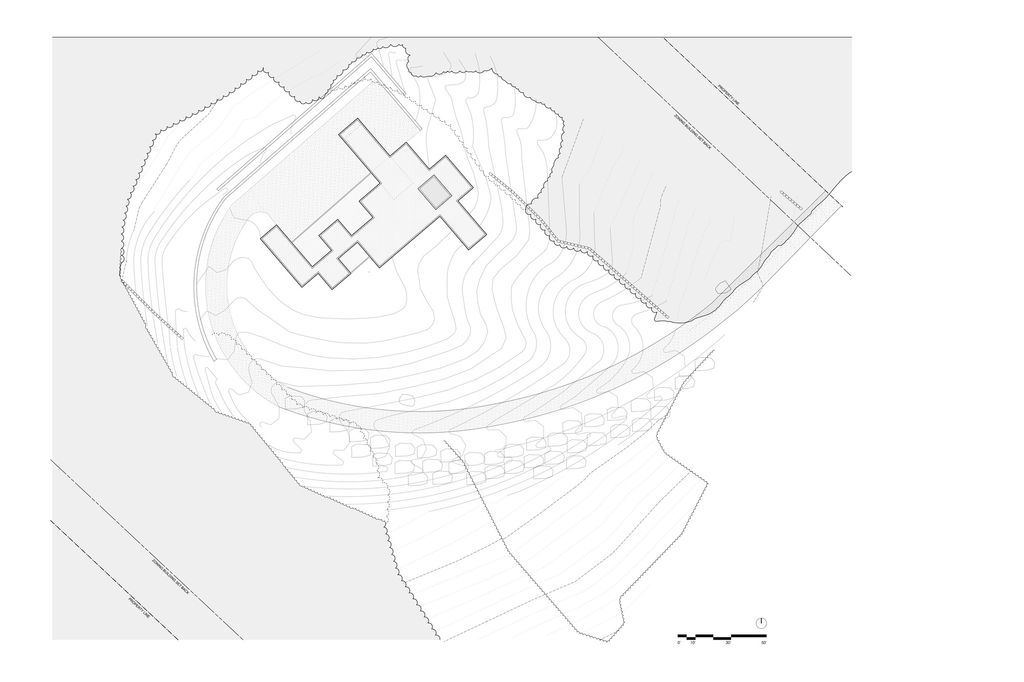
The West Stockbridge Residence Gallery:






















Text by the Architects: This single level modular prefab house in the Berkshires was designed as a country retreat for a couple based in NYC, with aging in place in mind. Also, capitalize on the modular nature of construction, the floor plan is broken into a series of volumes that slip in the landscape, provide opportunities for a courtyard deck, private and varied views, and more glazing on the facade. The slipping nature of the plan allows variety across the different spaces of the home. While allow for separation or connectivity as desired.
Photo credit: Resolution: 4 Architecture | Source: Resolution: 4 Architecture
For more information about this project; please contact the Architecture firm :
– Add: 150 W 28th St, Suite 1902 New York, NY 10001
– Tel: 212-675-9266
– Email: info@re4a.com
More Projects in United States here:
- Amazing River Views Estate in Jupiter just Minutes to the Atlantic Ocean comes to The Market at $7.1 Million
- This $2.98M Mountain Retreat Presents the Pinnacle of Tranquility, Luxury and Fun in North Bend
- A Legacy Property in Corona del Mar has Majestic Gardens with Vast Coastline Views Asking $22.998 Million
- The Point House, Luxury Lakeside Home in Washington by Kor Architects
- Extraordinary Private Waterfront Estate in Mooresville Hits Market for $4.5M































