Whidbey Farmhouse, a Nature-inspired Oasis by DeForest Architects
Architecture Design of Whidbey Farmhouse
Description About The Project
Whidbey Farmhouse designed by DeForest Architects, located in Clinton, a community on Whidbey Island, Washington. The structure of this house balanced between two landscapes — a dramatic bluff overlooking Puget Sound to the West and rolling pastures to the East. There are a total of five bedrooms and four – and – a – half bathrooms in this 4,900 – square – foot dwelling.
Indeed, the architects organized this house into two simple, barn – like forms connected by a light – filled stair. The South half contains living spaces for entertaining and every day. Besides, the North half focused on spaces for visiting friends and family — two guest bedrooms, a bunkroom for grandkids, and a cozy media room for watching movies together, a family tradition.
On the other hand, steel structure and floor – to – ceiling sliding doors connect the living and dining rooms to outdoor spaces positioned to take advantage of sun and views in both directions. Also, an open kitchen, pantry, and glassy breakfast bay complete the ground floor. Up above is a generous primary suite with the owners’ bedroom, bathroom, closet, and workout space. The bathroom includes a soaking tub in a bay window that floats above a verdant ravine lined with old growth trees, ferns and other native plants.
The Architecture Design Project Information:
- Project Name: Whidbey Farmhouse
- Location: Clinton, Whidbey Island, Washington, United States
- Area: 4,900 sqft
- Designed by: DeForest Architects
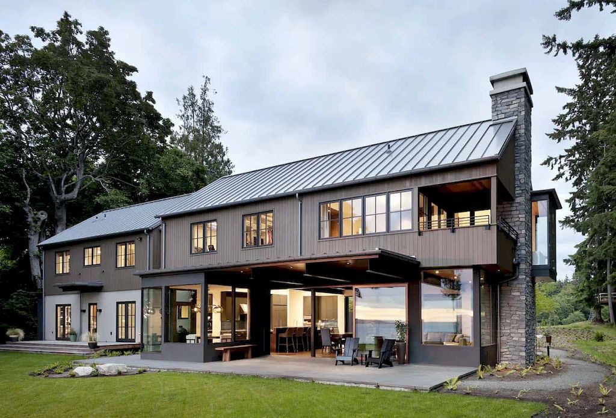
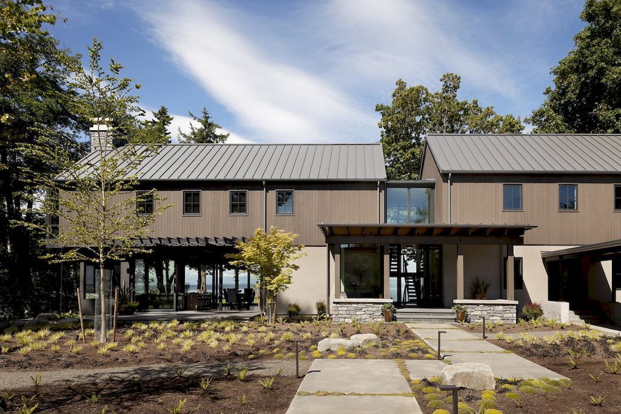
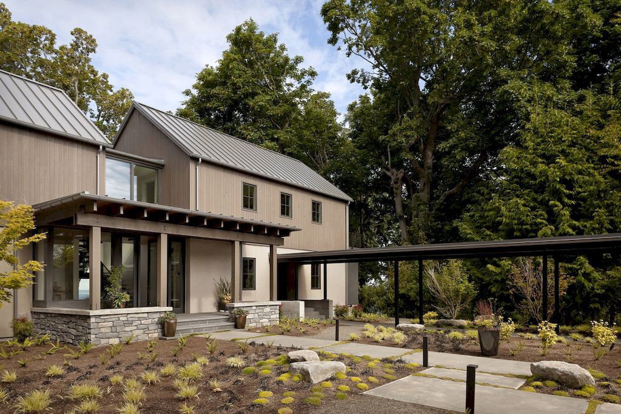
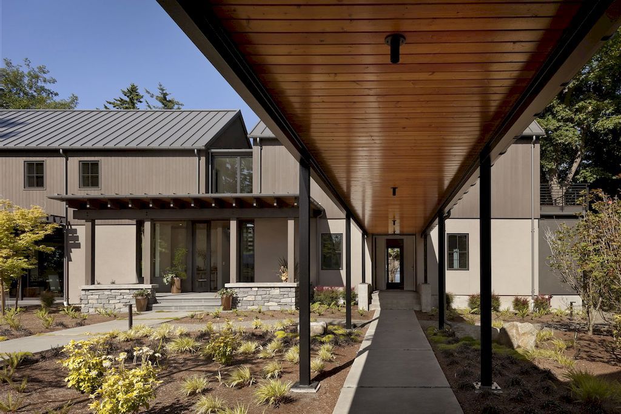
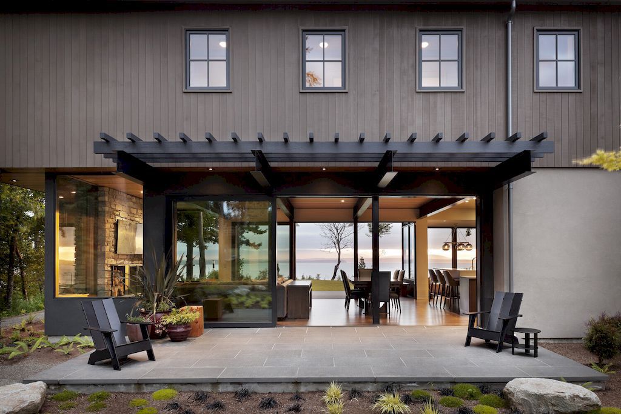
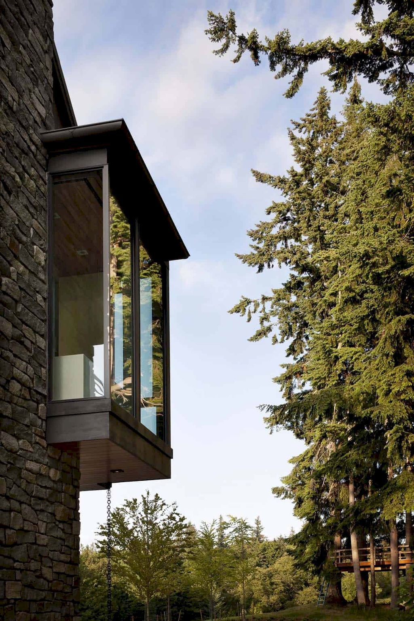
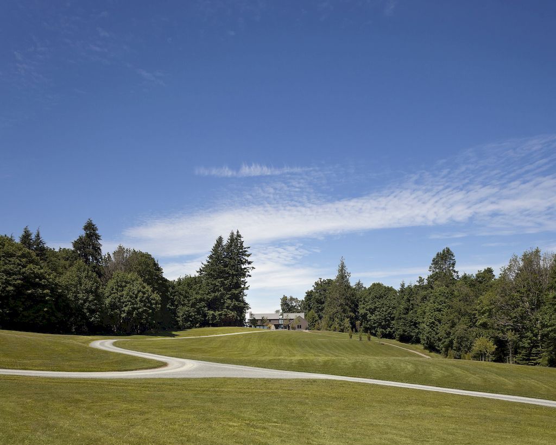
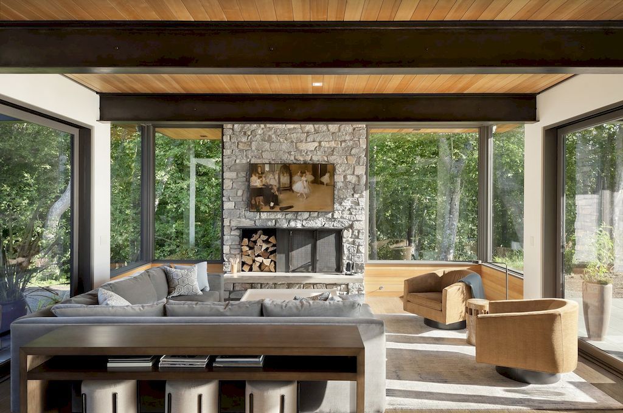
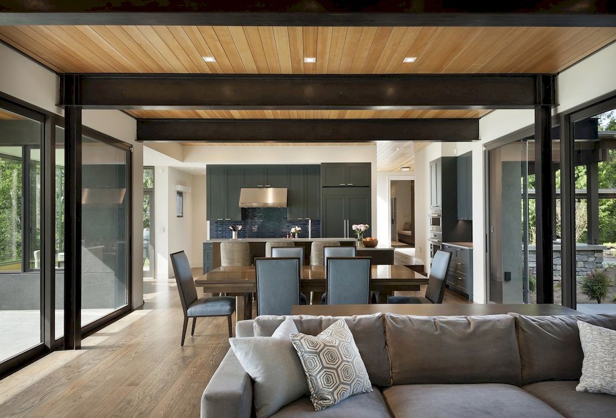
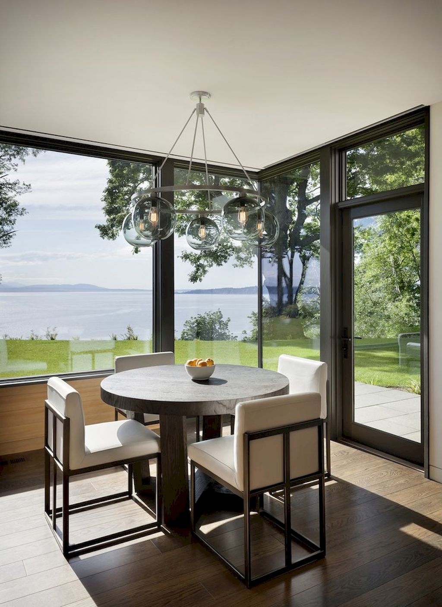
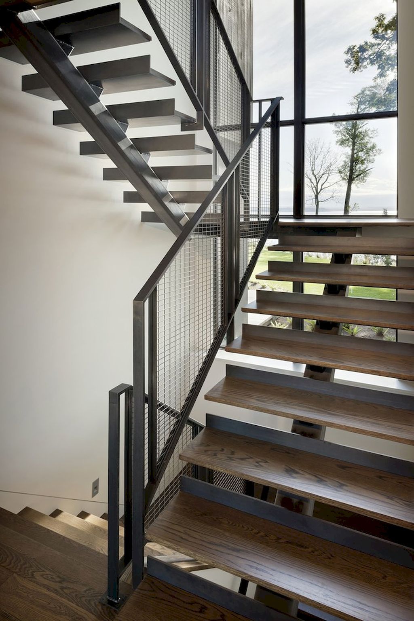
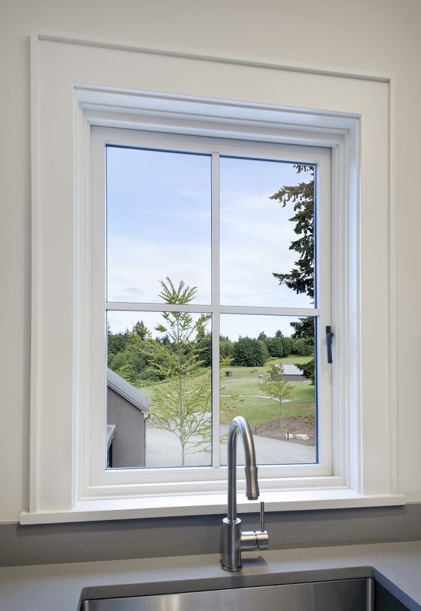
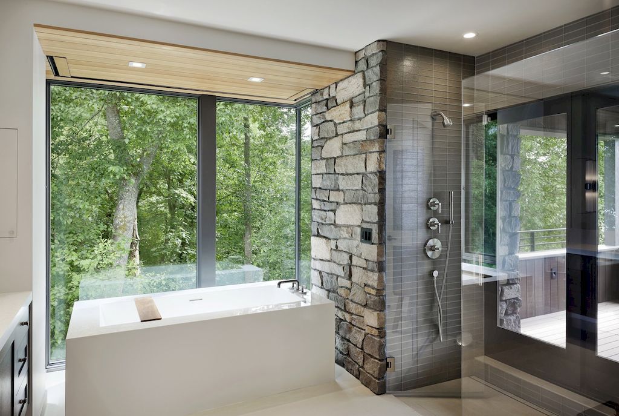
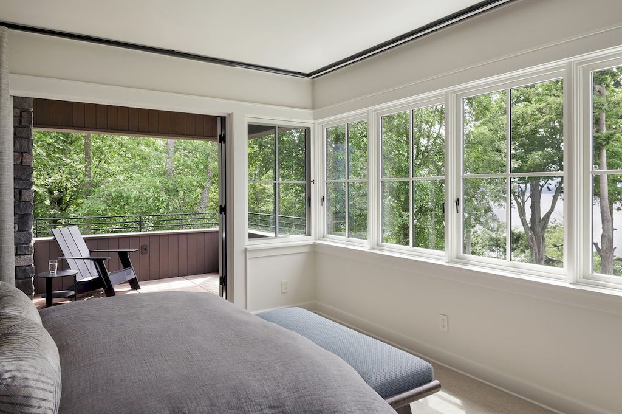
The Whidbey Farmhouse Gallery:





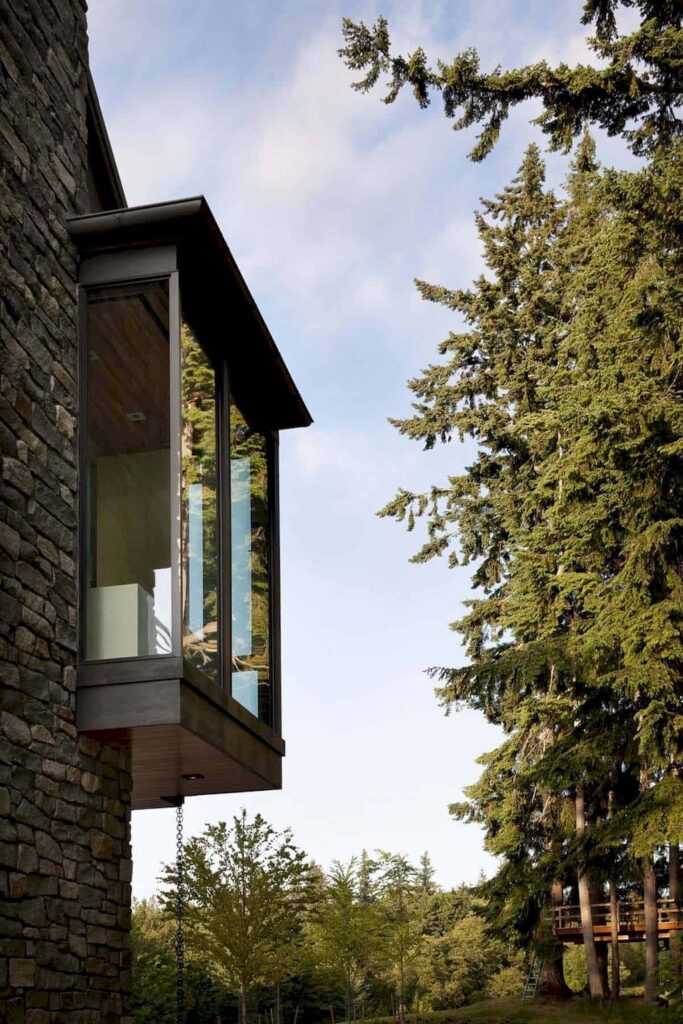



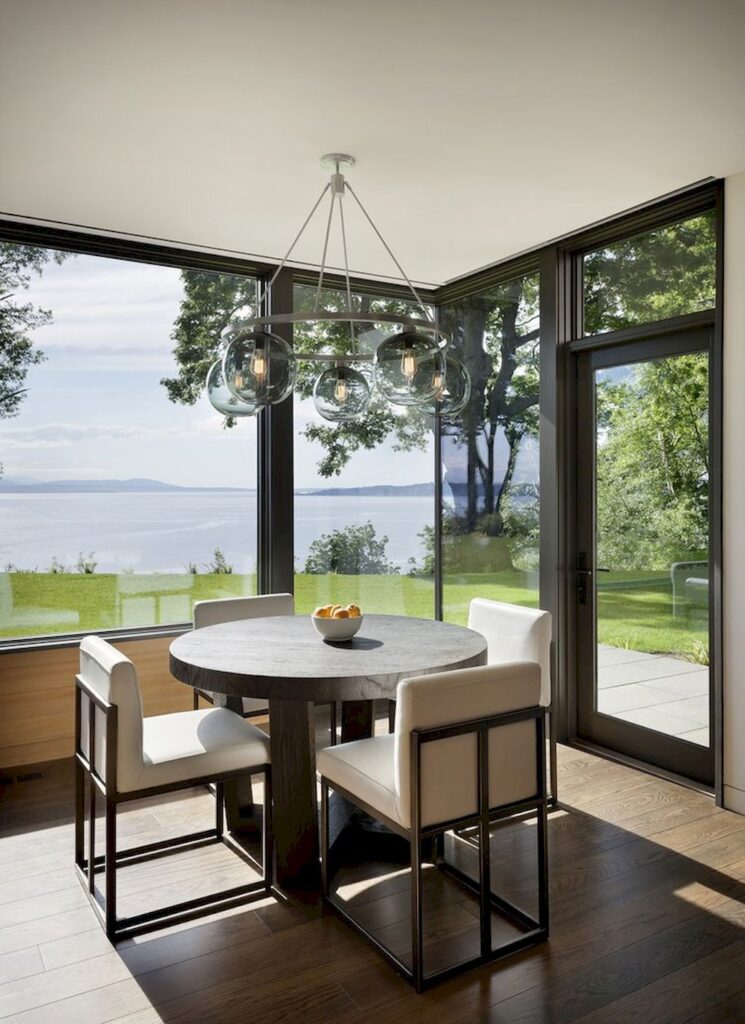
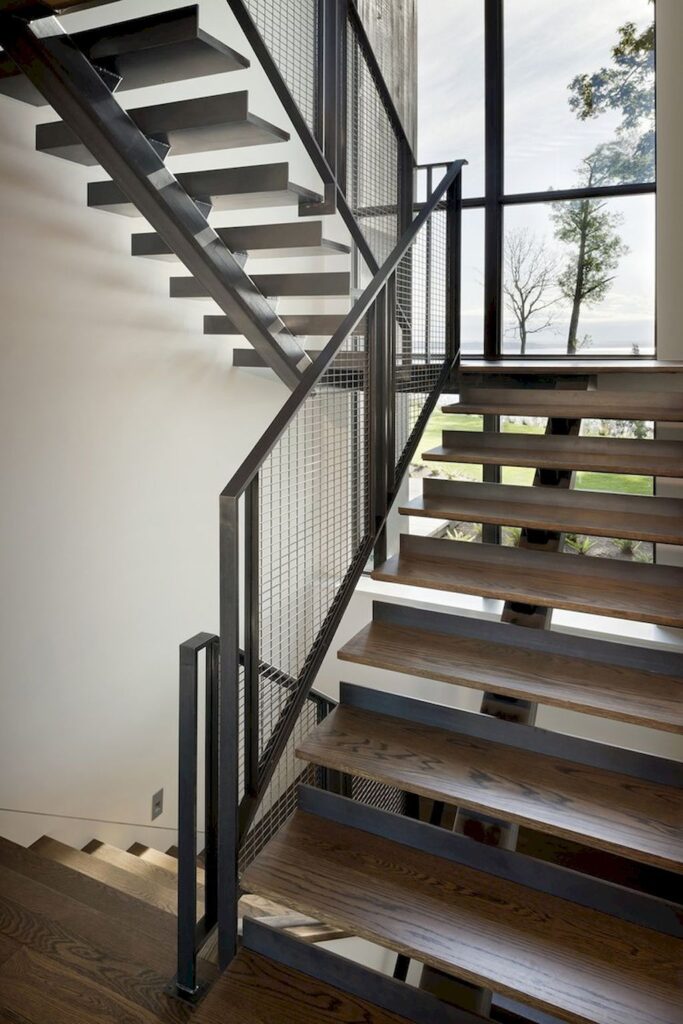
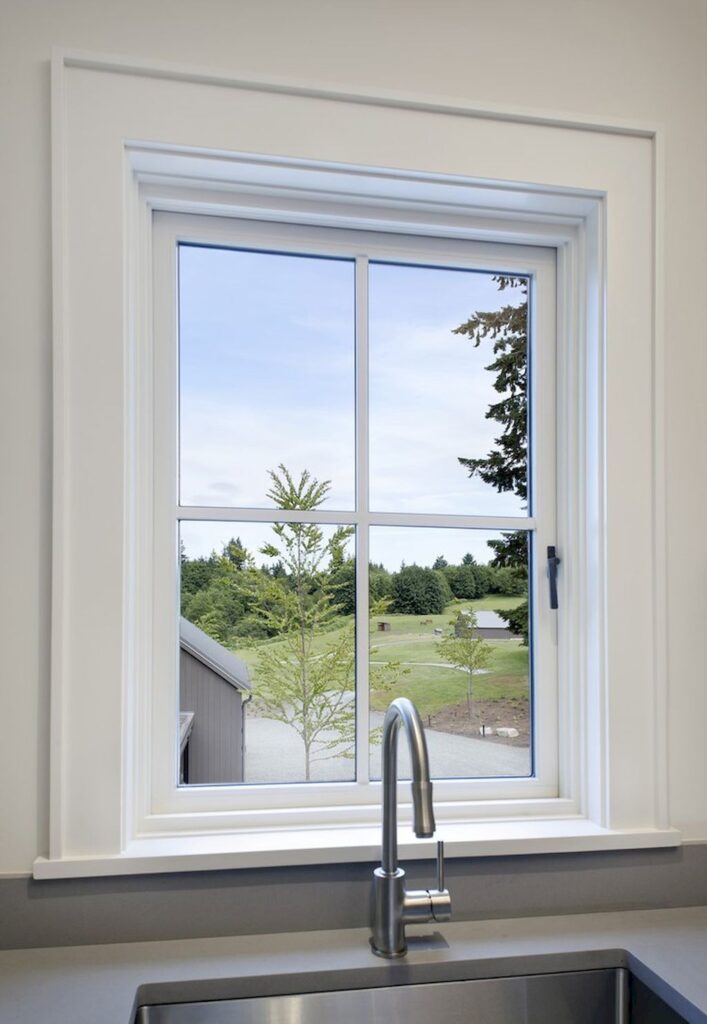


Text by the Architects: The clients asked us to design a house that would be warm and welcoming for a variety of sizes and types of gatherings — from just the two of them to work retreats and family celebrations. They also wanted a modern home that was in harmony with its rural setting and the vernacular farm buildings nearby. In fact, the Whidbey Farmhouse included designing a horse barn and a full woodworking shop. Read more about the project in Luxe Magazine.
Photo credit: | Source: DeForest Architects
For more information about this project; please contact the Architecture firm :
– Add: 1148 NW Leary Way Seattle, WA 98107
– Tel: (206) 262-0820
– Email: info@deforestarchitects.com
More Projects in United States here:
- Enjoy the Whole Beautiful Natural Light and Views Throughout in this Incredible $14M Home in Franklin, TN
- Luxury Smart Home Living at Opulent Oasis of Stritter Estates in Pinecrest, Florida for $13 Million
- This $10M Beautiful Estate in Nashville, TN Exudes all the Quintessential Graces and Charms
- Listed At $15 Million, This Transitional Home in Dallas Texas Surprises You With Timeless Elements And Rustic Touches
- This $5,450,000 Smart Home in Nashville, TN Features the Height of Sophistication in Luxe































