Zam Residence in Florida by SDH Studio Architecture + Design
Architecture Design of Zam Residence
Description About The Project
Zam Residence nestled within the verdant landscape of Pinecrest, Florida, is a magnificent home that embodies timeless elegance and a seamless connection to nature. Designed with meticulous attention to detail, this residence caters to the dynamic lifestyle of a family passionate about sports, entertaining, and outdoor living. The design is characterized by three distinct volumes, each serving a unique purpose. At the center lies the expansive main living area—a warm and inviting space perfect for gatherings. Flanking this central hub are two wings: one dedicated to the family’s private quarters, and the other housing vibrant spaces for play and productivity, including a playroom and an office.
The home’s seamless integration with the lush outdoors is evident from every angle, thanks to extensive glass installations that frame enchanting views of the backyard. The expansive glazing not only bathes the interior in natural light but also ensures a constant connection to the surrounding greenery.
The rear of the residence opens to an outdoor oasis, featuring a bespoke pool with a stunning waterfall cascading from the roof. A tranquil pond with steppingstones, a cozy fire pit, and a seating area create an atmosphere of serenity. Additionally, an outdoor bar and kitchen housed in a gazebo invite alfresco gatherings, complete with a TV and ample seating for relaxation and entertainment. Zam Residence is a perfect blend of elegance and functionality, designed for both lively entertainment and peaceful retreat.
The Architecture Design Project Information:
- Project Name: Zam Residence
- Location: Pinecrest, Florida, United States
- Project Year: 2022
- Area: 8,470 sf
- Designed by: SDH Studio Architecture + Design
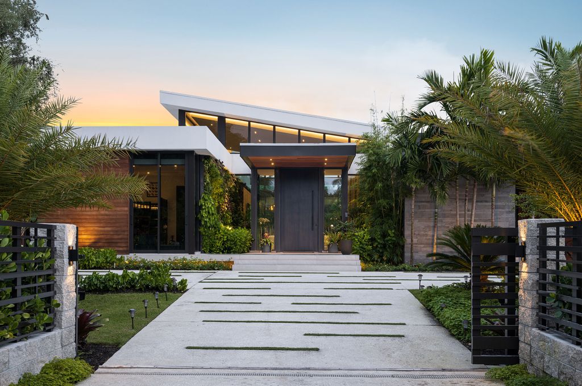
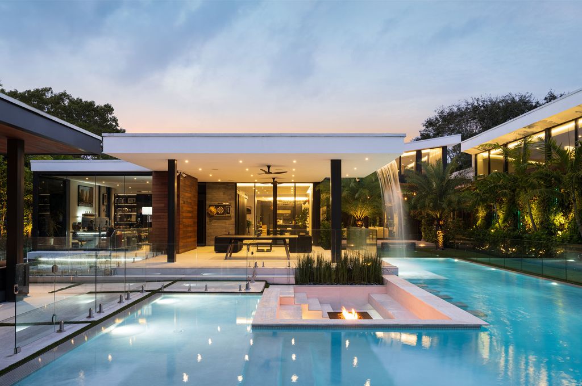
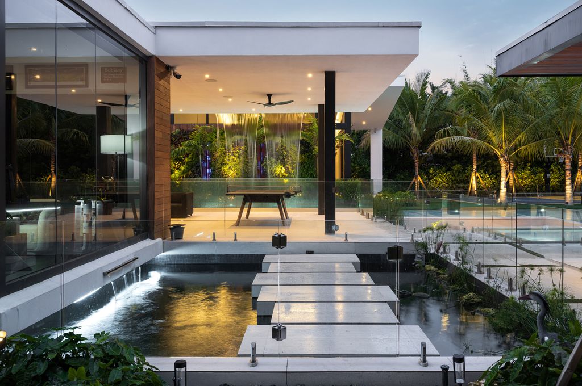
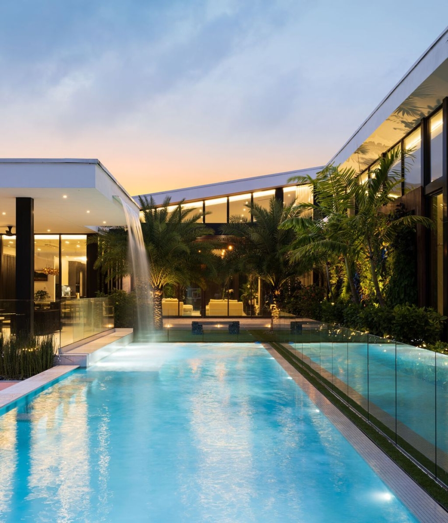
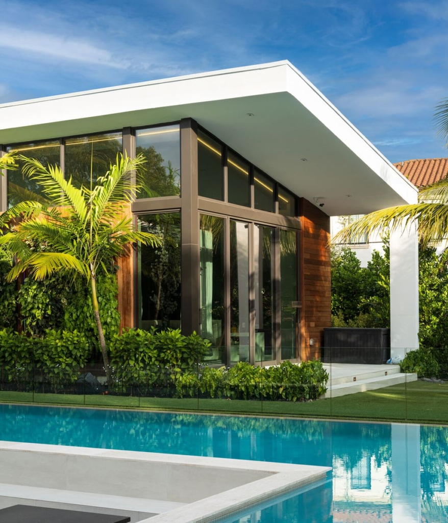
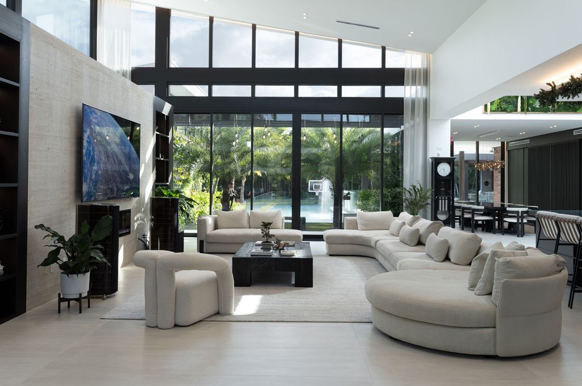
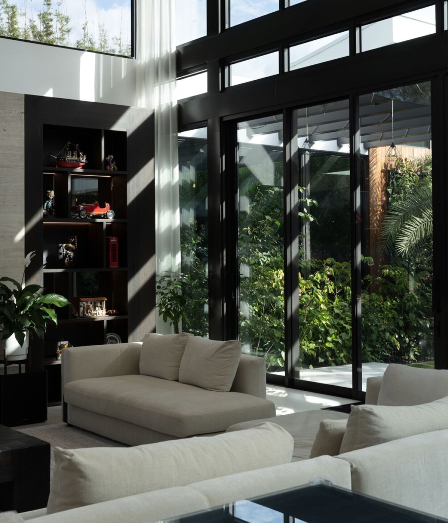
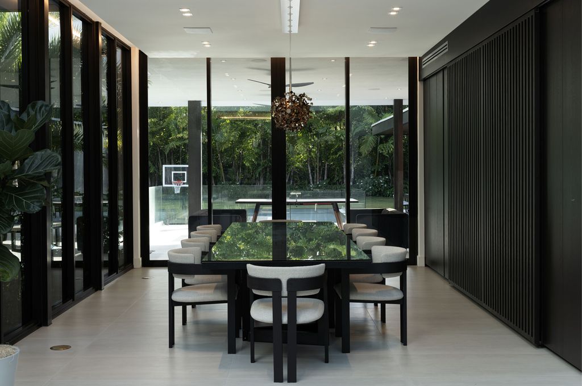
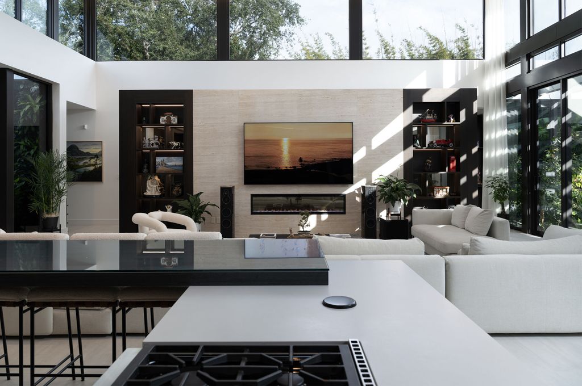
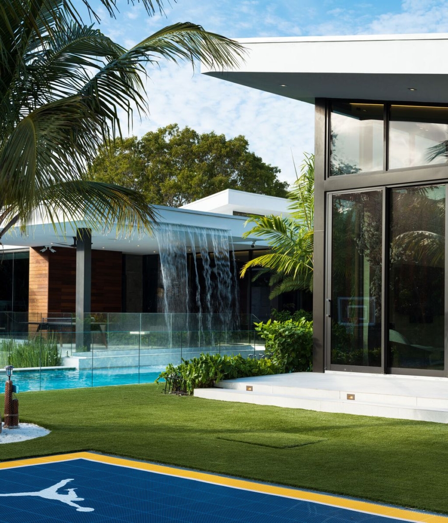
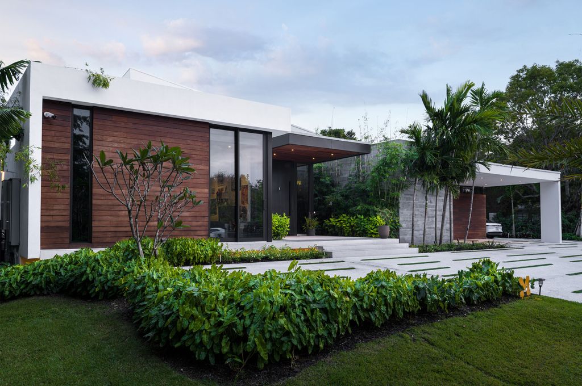
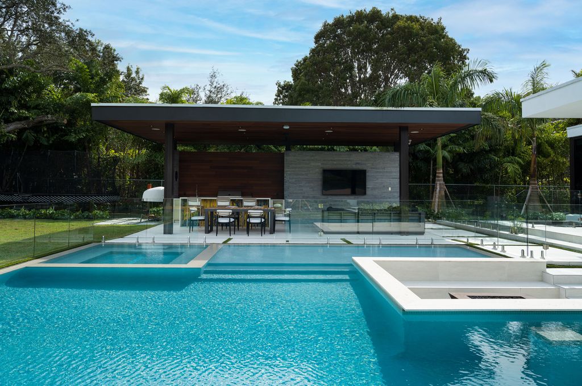
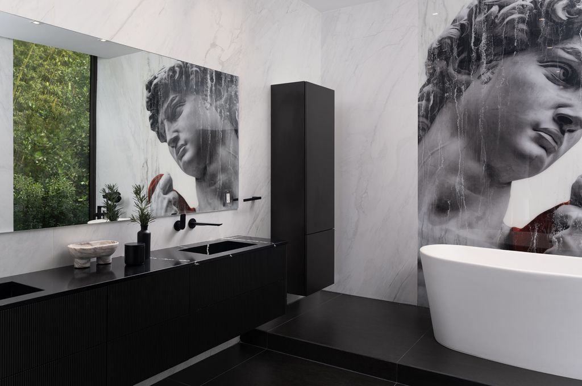
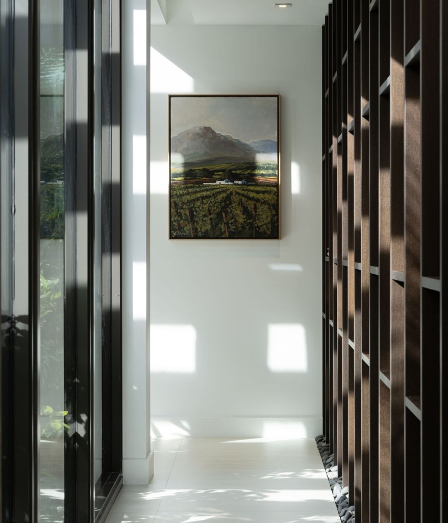
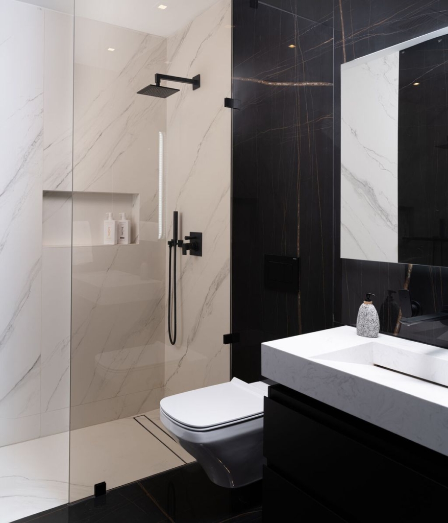
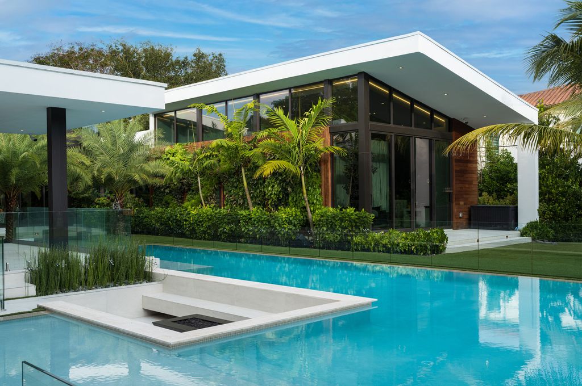
The Zam Residence Gallery:
















Text by the Architects: Nestled within the lush landscape of Pinecrest, Florida, this magnificent residence exudes an aura of timeless elegance. Crafted with meticulous attention to detail, it caters to the dynamic lifestyle of a family devoted to sports, hospitality, and the joys of outdoor living.
Photo credit: David Hernández | Source: SDH Studio Architecture + Design
For more information about this project, please contact the Architecture firm :
– Add: 18200 NE 19th Av. Suite 100, North Miami Beach, Florida 33162
– Tel: +1 305 5195731
– Email: info@sdhstudio.com
More Projects in United States here:
- Biscayne Point Residence in Miami Beach by SDH Studio Architecture + Design
- Lake View Residence in Miami by SDH Studio Architecture + Design
- Lake Front Residence in North Miami Beach by SDH Studio Architecture + Design
- 410 Golden Beach Drive, Florida By SDH Studio Architecture + Design
- Golden Beach Drive Home in Florida By SDH Studio Architecture + Design































