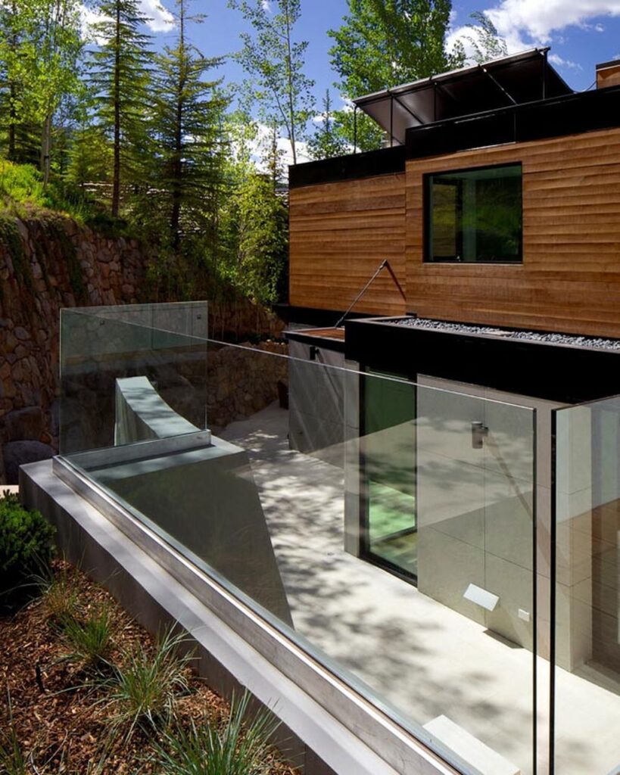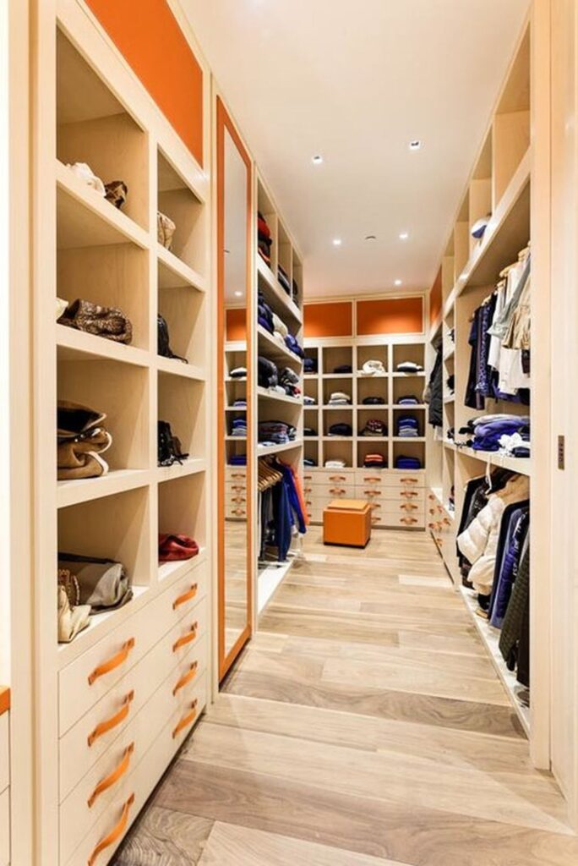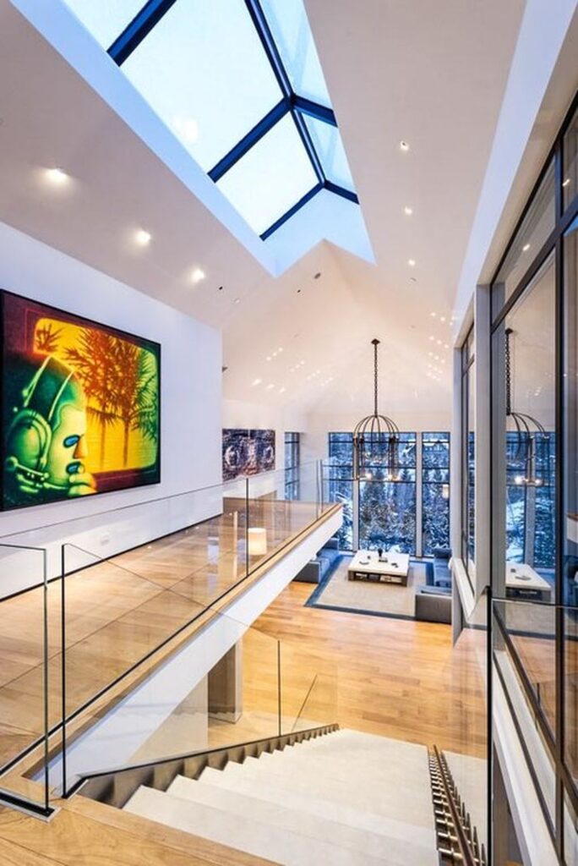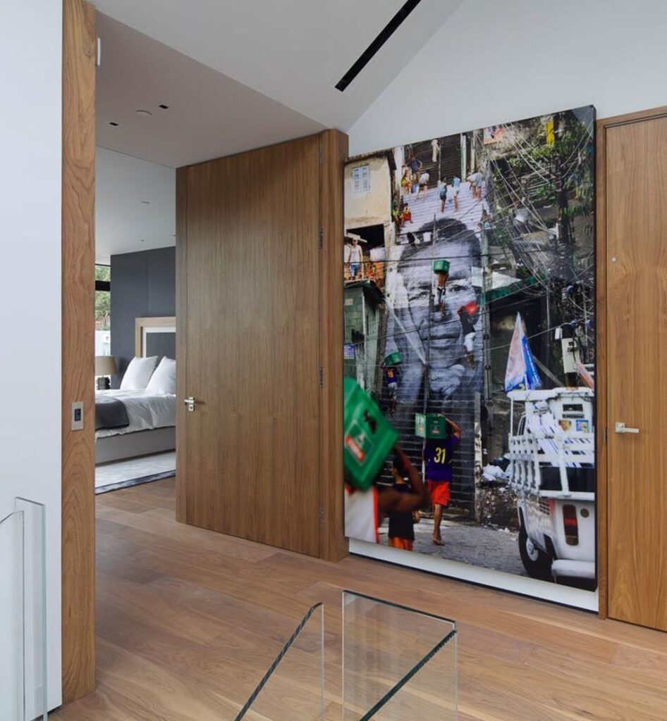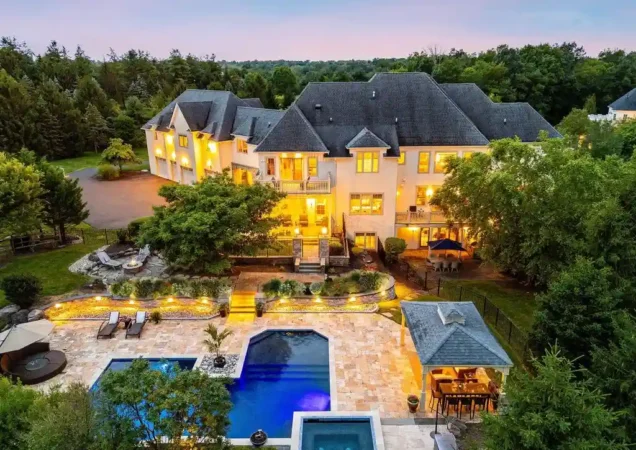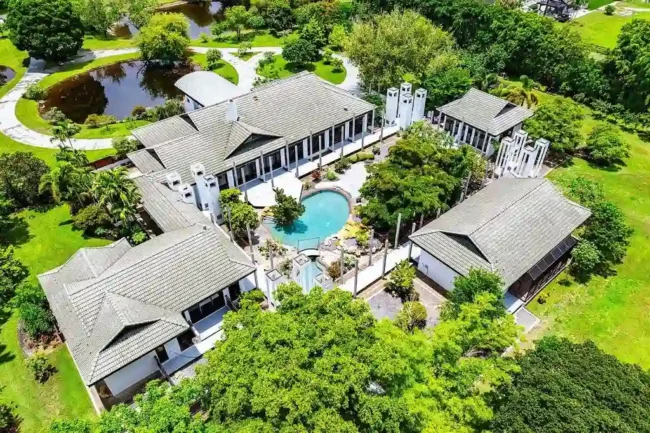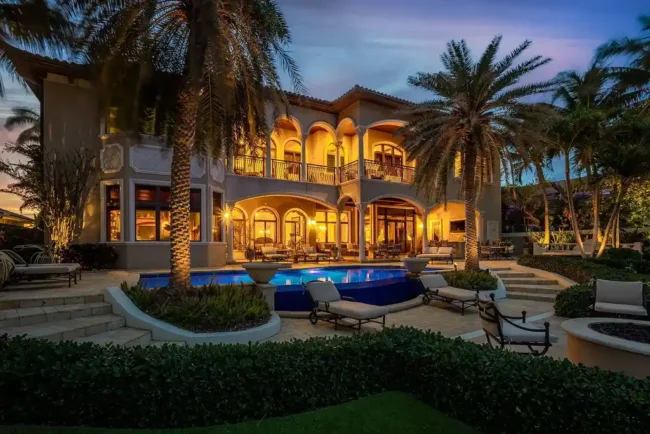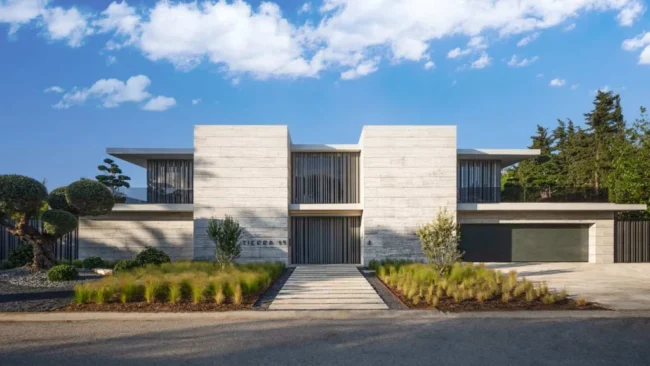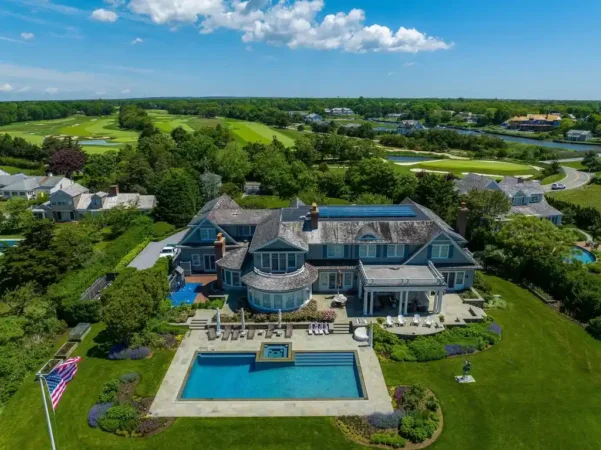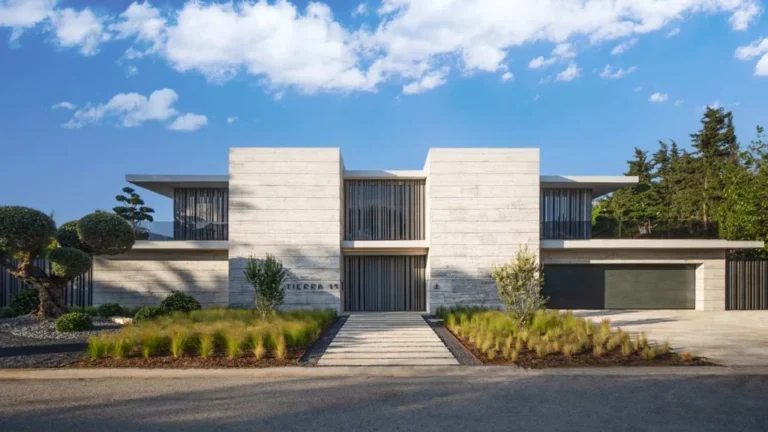343 Willoughby Way House with Panoramic Views by Poss Architect
343 Willoughby Way House designed by Poss Architect is an unparalleled and exquisite contemporary home in Aspen, Colorado. The sweeping panorama views from Independence Pass to Mt. Sopris provides light and scenery from every part of the home. The external of this house is luxurious, prominent and indicates the highest level of design. Whilst, interior design is stunning with smart amenities, it is in collaboration with Nathalie Ryan of Kirei Studio. Indeed, the clean and contemporary materials create soft interiors. Heavy timbers and stone anchor this home into its site on Red Mountain, while large expanses of glass encompass the mountain views. This juxtaposition works effectively with light and volume.
Moreover, this home boasts over 9,600 square feet of living area, in a very beautiful plot. It includes a stunning master suite, four generous en suite guest bedrooms, 6.5 baths, gourmet kitchen, office with fireplace, spa-like massage room with Hammam steam room, 2000 bottle wine storage, media room, exercise room, hot tub, and three car garage. In addition to state of the art lighting and electronics, the dining room opens onto an outdoor patio (with fireplace) via a disappearing glass wall to bring the outdoors in. Also, the out living spaces offers very wondeful of pool, beautiful patio and garden. Surely, this house is a truly dream and luxurious house to live in.
The Architecture Design Project Information:
- Project Name: 343 Willoughby Way House
- Location: Aspen, Colorado, United States
- Designed by: Poss Architect
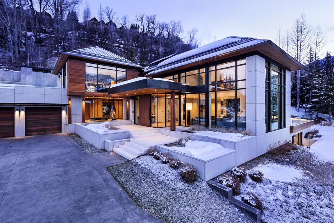
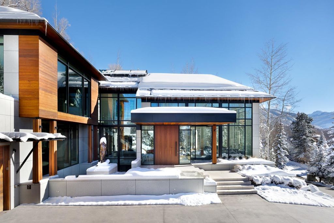
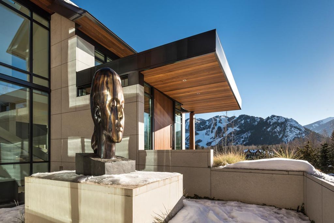
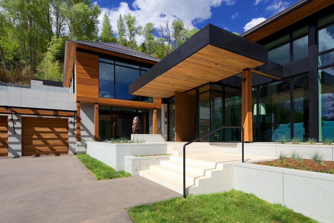
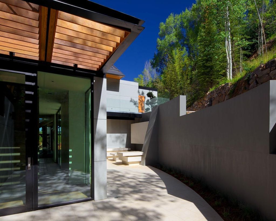
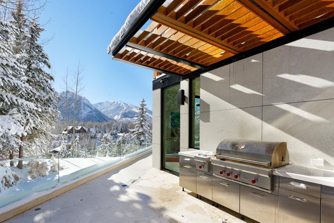
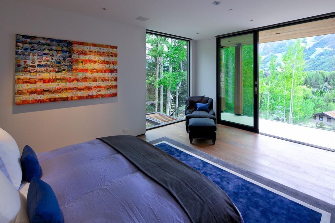
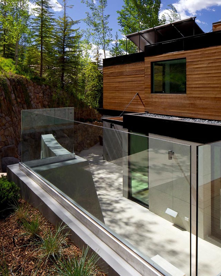
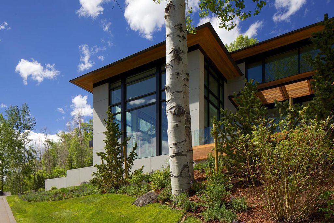
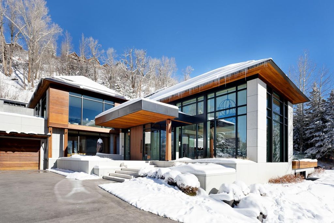
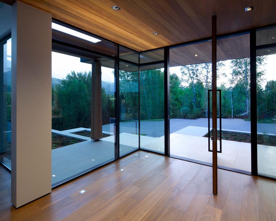
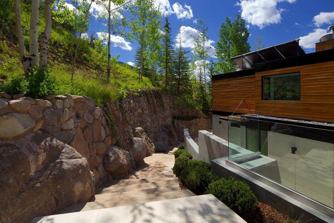
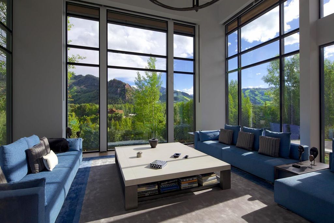
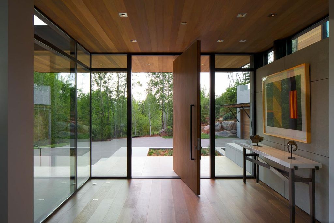
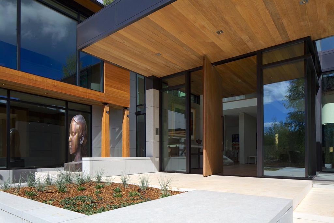
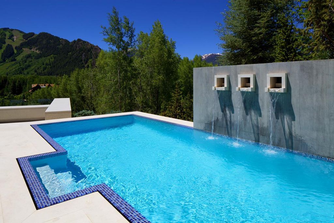
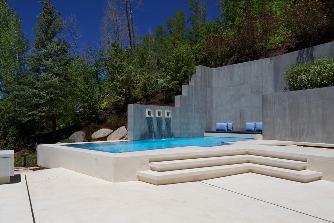
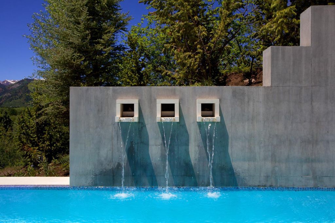
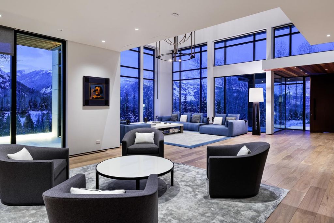
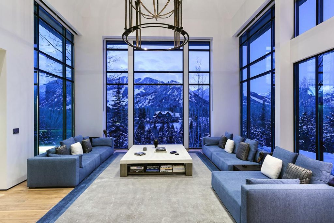
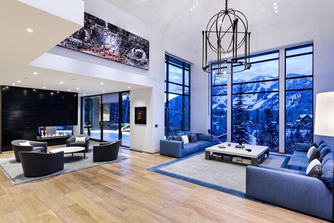
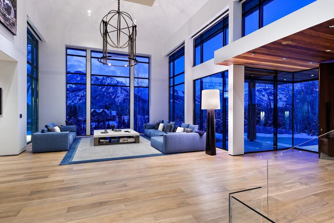
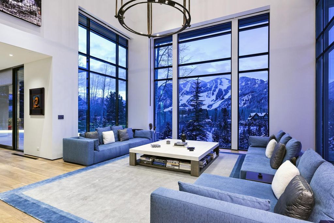
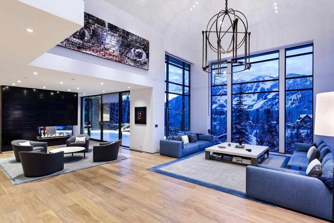
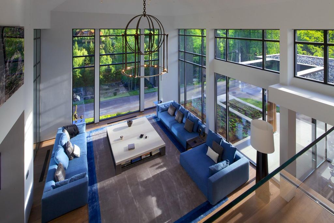
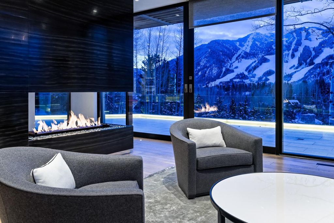
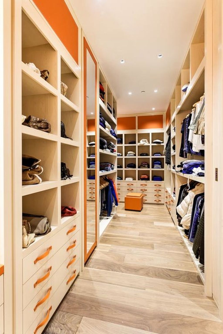
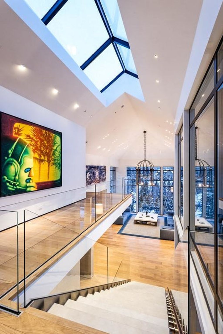
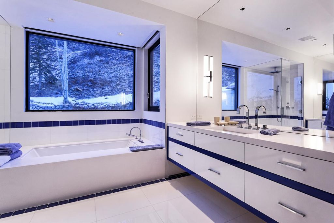
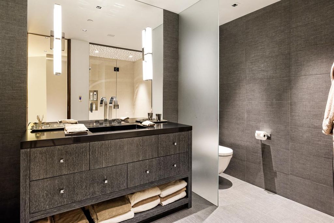
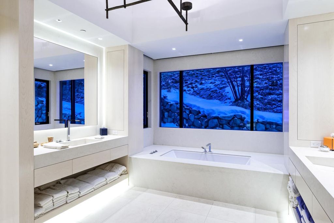
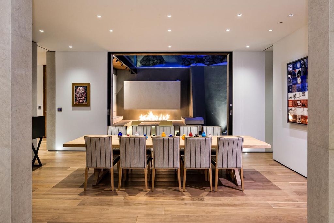
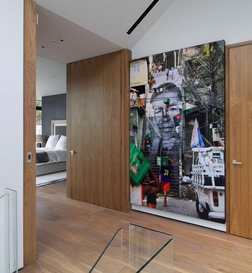
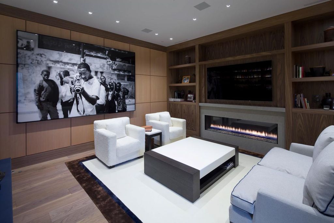
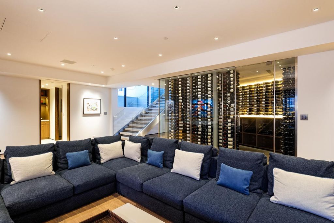
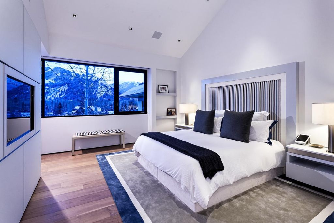
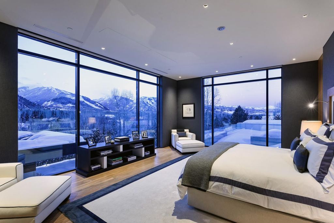
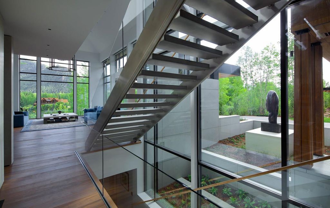
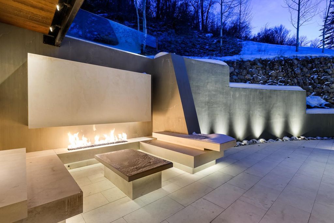
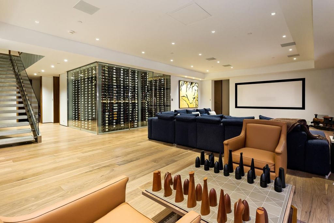
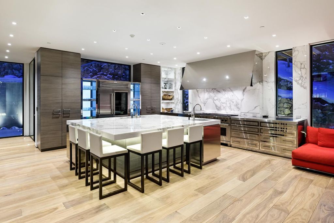
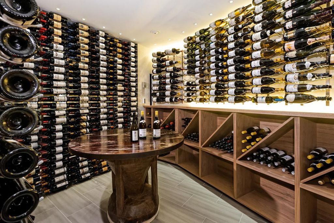
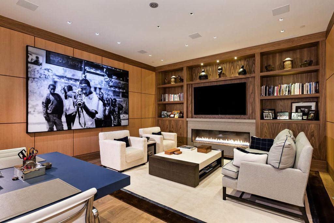
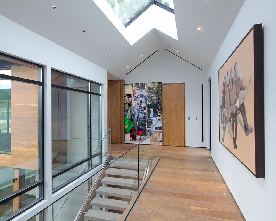
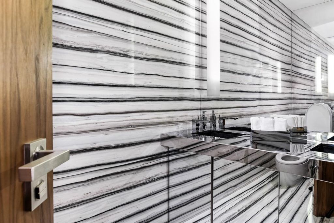
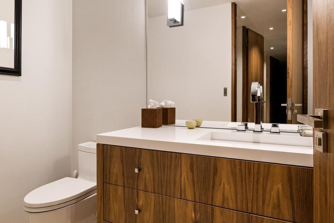
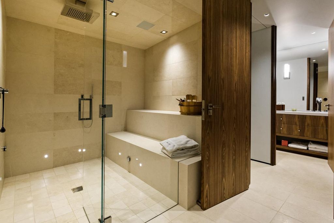
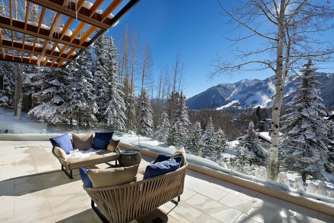
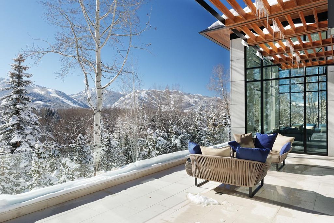
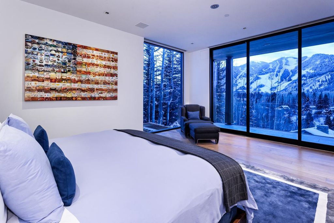
The 343 Willoughby Way House Gallery:
Text by the Architects: The exterior and interiors exemplify the highest level of craftsmanship and design. The Spanish stone was precision cut and installed by the best of masons, while Epay wood was used for accents and all of the doors and walls were designed to float at their top and bottom.
Photo credit: | Source: Poss Architect
For more information about this project; please contact the Architecture firm :
– Add: 311 Main St #101, Carbondale, CO 81623
– Tel: 970.925.4755
– Email: hello@billposs.com
More Tour of Modern Houses in United States here:
- Excellent Design Concept of Villa Greenwich in United States
- Trousdale Estates Contemporary Home by Dennis Gibbens Architects
- Truly Luxury House in the Doheny Estates, Los Angeles
- Unique Big Top House Embraces Mountain Views by The Ranch Mine
- Breathtaking Views Hollywood Hills Home by CLR Design Group
