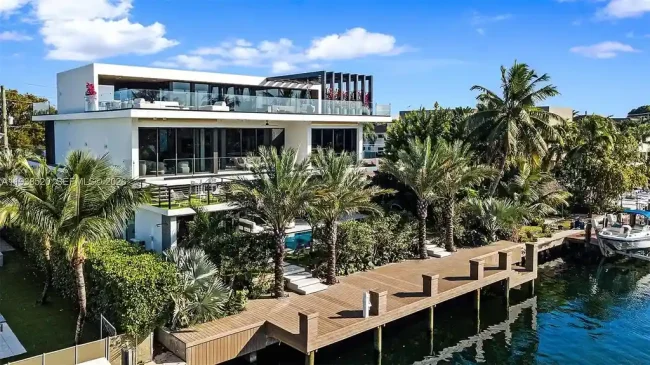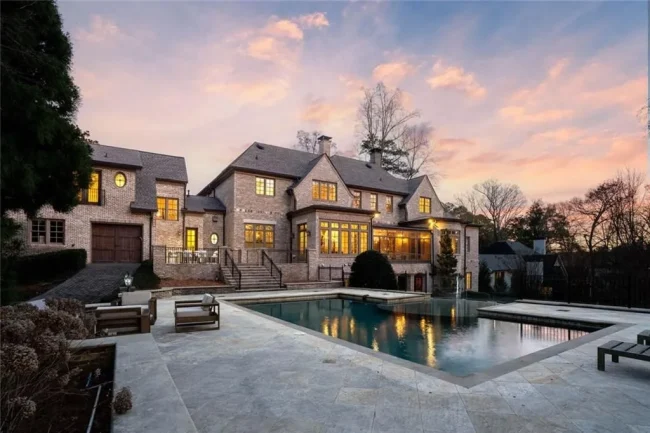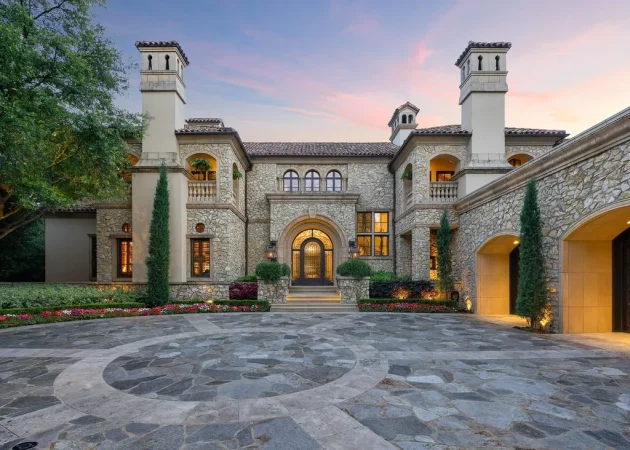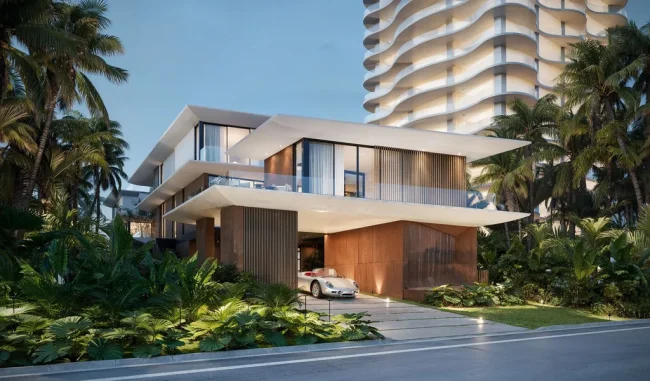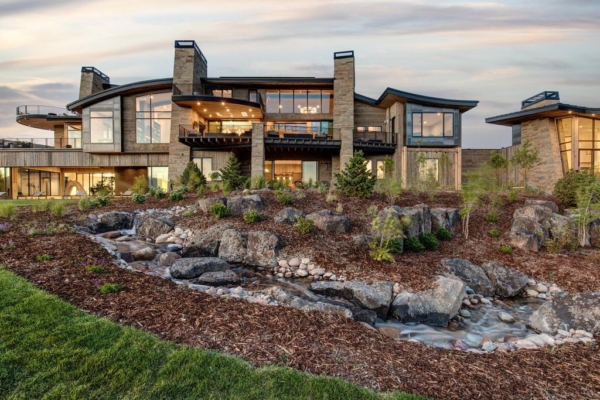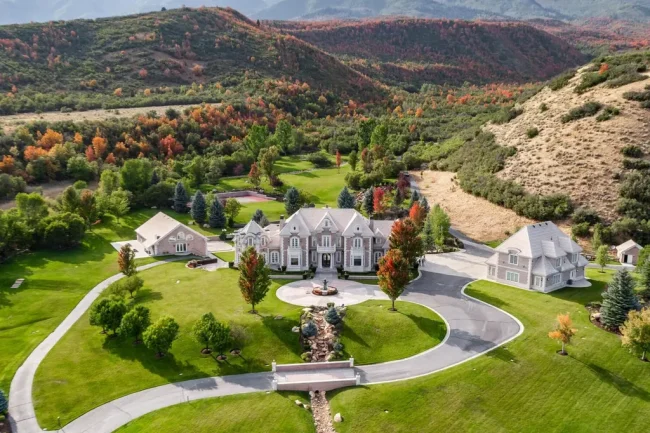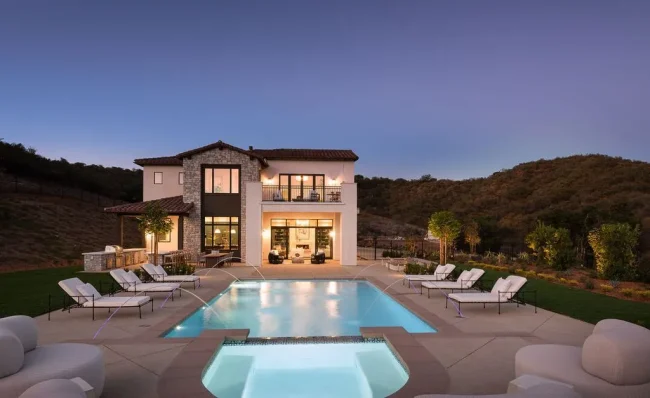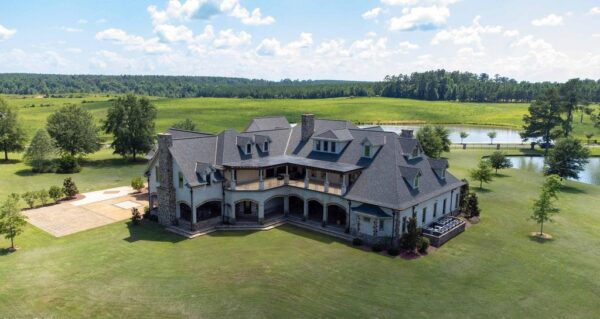The Point House, Luxury Lakeside Home in Washington by Kor Architects
Architecture Design of The Point House
Description About The Project
The Point House designed by Kor Architects is a stunning new lakeside home in Washington State that uses materials like wood, stone, concrete, and steel, as well as a series of water features. For this house, the connection to nature heightened by a series of water features, which flow under the building into a large architectonic feature made to resemble a native pond adjacent to the lake. Also, terraces adjacent to the living spaces, a hidden path to the lake shore, and two outdoor rooms with fire pits further integrate the building into the site. In addition to this, energy – efficient insulation, windows, geothermal heating, and natural in – place filtration beds in the water features reduce the impact on the site.
Indeed, the design of the home includes various water features. The first water feature can be seen at the front of the house, where it guides to the front door. Other water features, which feature around the exterior of the home, also flow beneath some parts of the building, where they meet up with large stepping platforms.
Complementing the water features are the outdoor living areas that have views of the lake. And include steps with hidden lighting, large built – in concrete plants, and a lounge area with a fire pit. The architects worked with Ohashi Landscape Services to complete the outdoor spaces.
Once insides, the interiors of the home, which designed in collaboration with Barbara Leland Interior Design, are filled with natural light from the floor – to – ceiling windows.
The Architecture Design Project Information:
- Project Name: The Point House
- Location: Washington, United States
- Area: 7,831 sq ft
- Designed by: Kor Architects




















The The Point House Gallery:




















Text by the Architects: A family home – The Point house that blurs the distinction between interior and exterior space through its unique connection to the natural landscape. A set of three pavilions, connected by a north-south spine, allow for different levels of privacy, while a simple palette of wood, stone, concrete, and steel allows the architecture to recede and let nature take center stage.
Photo credit: Aaron Leitz & Benjamin Benschneider | Source: Kor Architects
For more information about this project; please contact the Architecture firm :
– Add: 1725 Westlake Ave N Suite 150 Seattle, WA 98109
– Tel: (206) 547-8233
– Email: studio@korarchitects.com
More Projects in United States here:
- Extraordinary Private Waterfront Estate in Mooresville Hits Market for $4.5M
- Gorgeous Mountain Modern Home with A Fabulous Outdoor Back Patio Seeks $3.1 Million in Truckee
- Luxury Coastal Home in Laguna Niguel with Spectacular Outdoor Space Asks $4,999,995
- This $5.499 Million Home in Spring is A Dream Place for A Perfect Lifestyle
- Modern Masterpiece on a Flat 5 Acre in Nashville with Privacy and Luxury Asks for $3.975M



