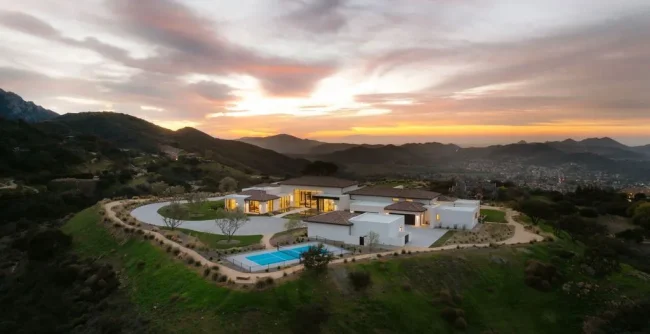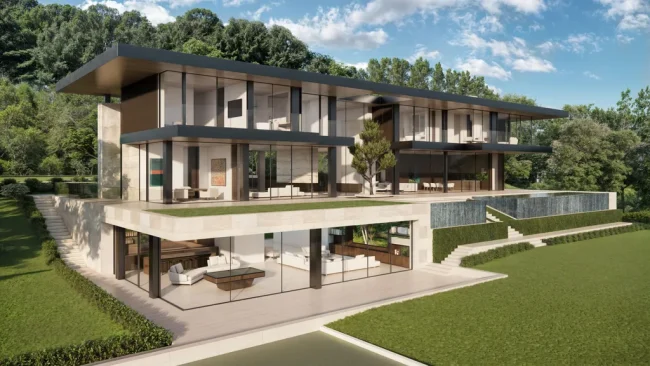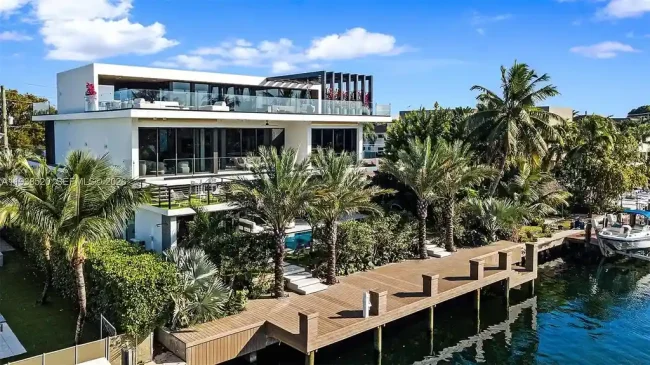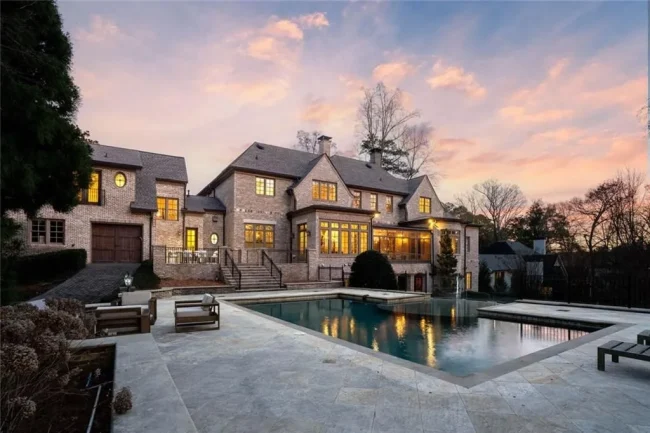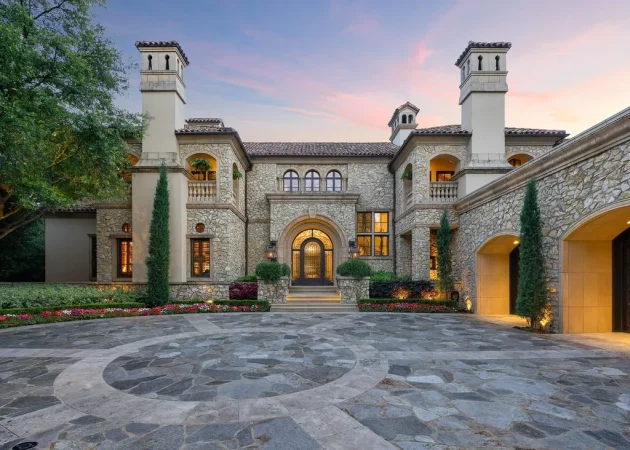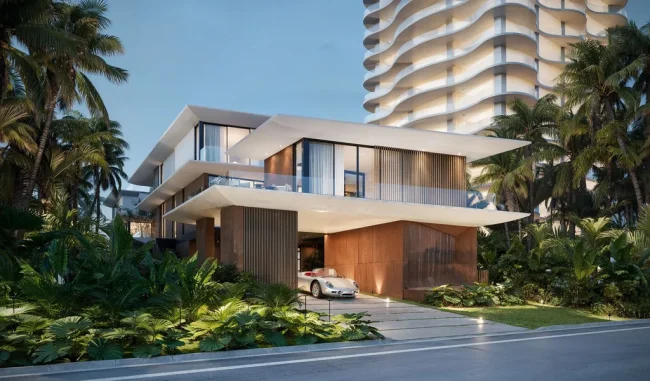Mural House with Contemporary Aesthetic Style by Birdseye Design
Architecture Design of Mural House
Description About The Project
Mural House with contemporary aesthetic style by Birdseye Design is a prominent project which located on a corner lot with a sloping landscape backed pine trees to the East and distant lake and mountain views to the West.
For this house, the clients desired a contemporary aesthetic follow the ideology of Ezra Pound’s simple but elegantly stated principal, “Make it New.” Conceptually the design reflects the ideology. By recognizing the “it” as the vernacular, the engagement of contemporary orthogonal forms floating above and congruent with the slope redefine the conventional interaction of the two. Thus establish a new relationship within a defined context.
In addition to this, the structure composed of two opposing cantilevered forms cascading downhill within the sloping landscape. The black-stained cedar forms visually separated with a glass transom to accentuate the division between the upper and lower forms. The large – scale western window openings create a visual connection to the streetscape. While the landscape walls and courtyard space provide a privacy from the closeness of the neighboring homes, public sidewalk and the road intersection at the corner lot.
Once inside, the house designed for living with art. The main entry opens into a transom – lit gallery space with large – scale paintings visible from the adjacent kitchen, living and dining areas. Also, the open staircase provides a narrow glimpse to the large – scale painted mural by local artist Clarke Derbes that is on full display in the master bedroom on the upper level.
The Architecture Design Project Information:
- Project Name: Mural House
- Location: Burlington, Vermont, United States
- Project Year: 2019
- Area: 4722 ft²
- Designed by: Birdseye Design




















The Mural House Gallery:




















Text by the Architects: The Mural House is located on a corner lot with a sloping landscape backed by 100’ tall pine trees to the east and distant lake and mountain views to the west. Besides, the urban context composed of a mixture of university buildings and single – family homes.
Photo credit: Erica Allen Studio, Jim Westphalen| Source: Birdseye Design
For more information about this project; please contact the Architecture firm :
– Add: 3104 Huntington Rd, Richmond, VT 05477
– Tel: +011-802-434-2112
– Email: brian@birdseyevt.com
More Projects in United States here:
- Spectacular Modern Masterpiece on Pristine Grounds in Prime West Atherton Asking for $19.988 Million
- This $14,500,000 Prestigious Home in Atherton Built with Absolute Contemporary Comfort and Luxury
- This $14,950,000 Home in Atherton is A Elegant Masterpiece with The Ultimate Indoor Outdoor Living
- Recently Renovated American Colonial Home in Atherton with Newly Landscaped Backyard for Sale at $19,988,000
- Entirely Remodeled Home with Huge Entertaining Spaces in Atherton for Sale at $13,800,000

