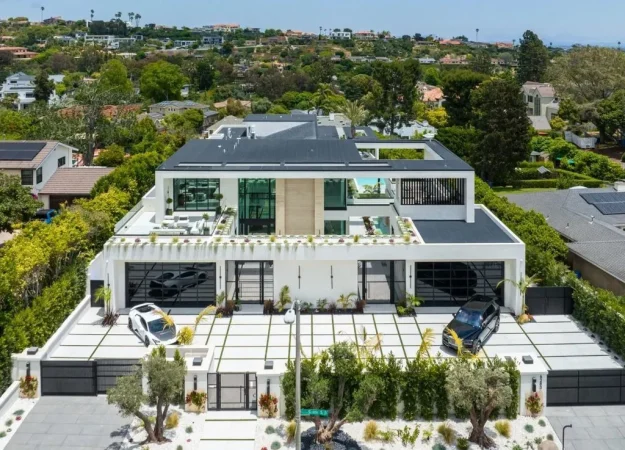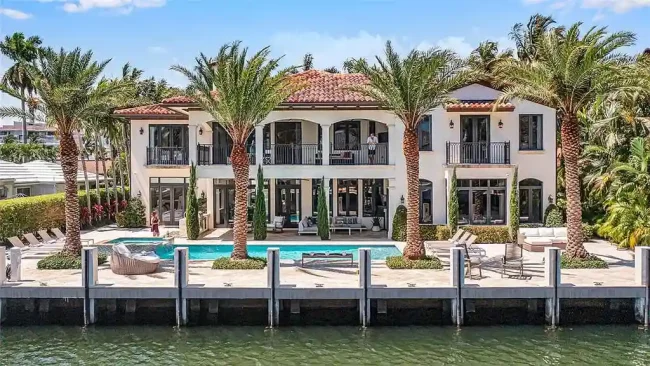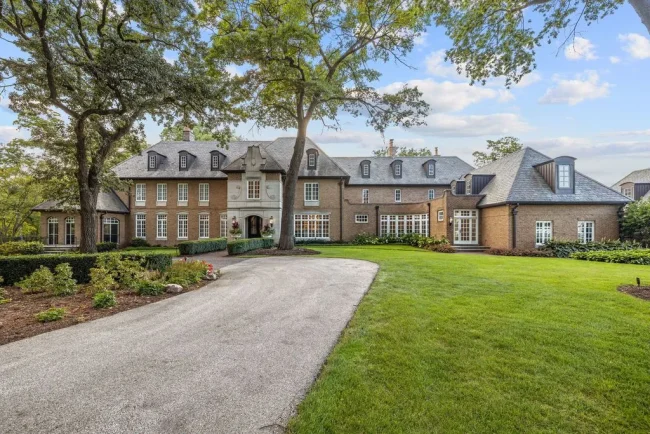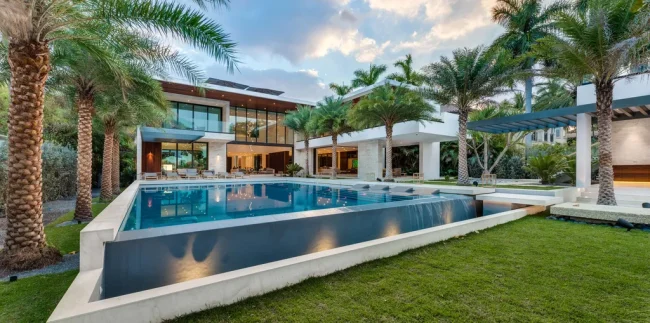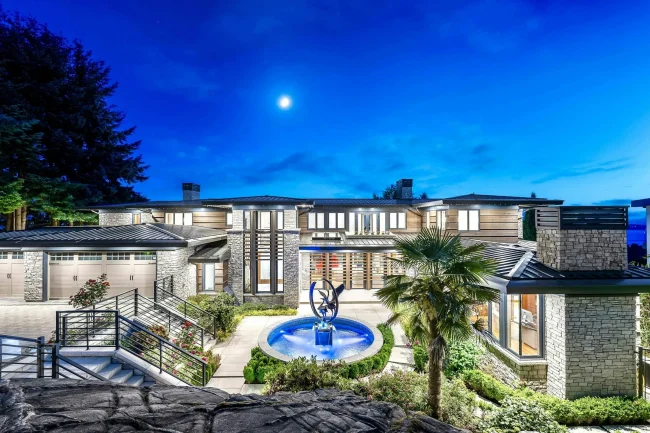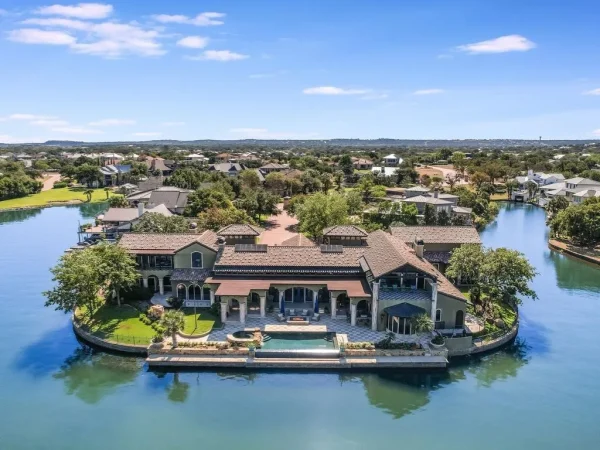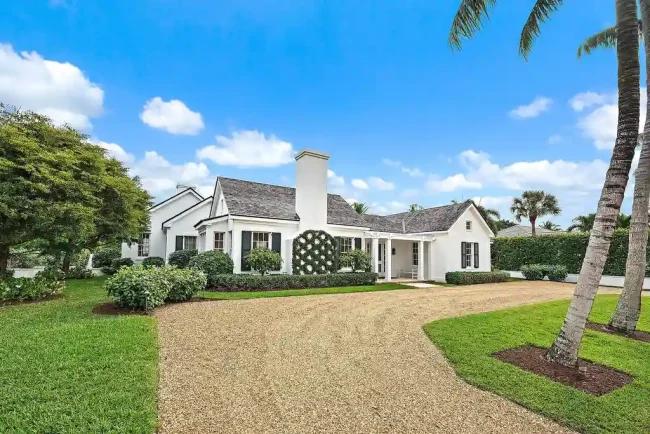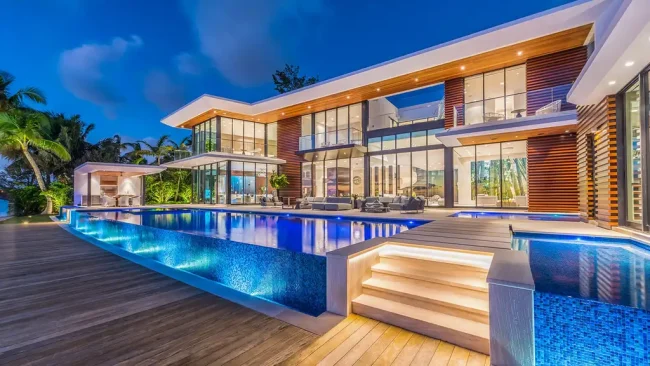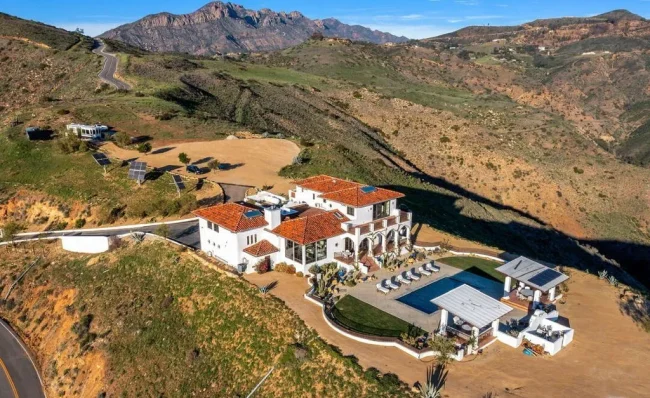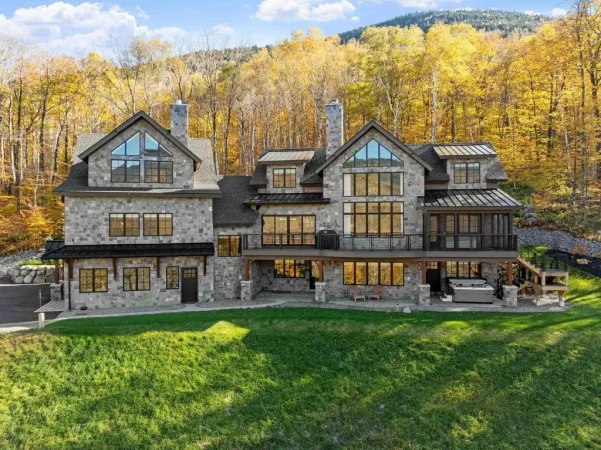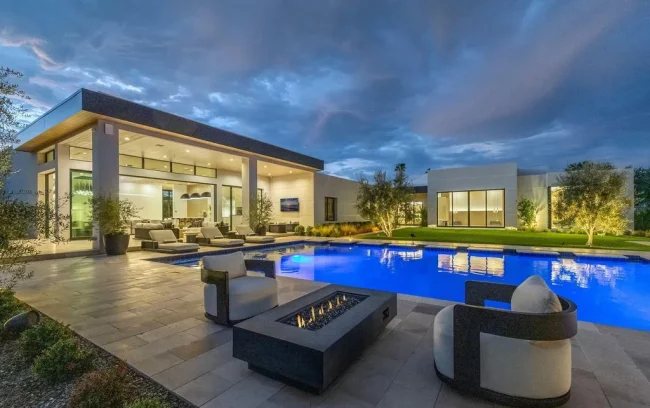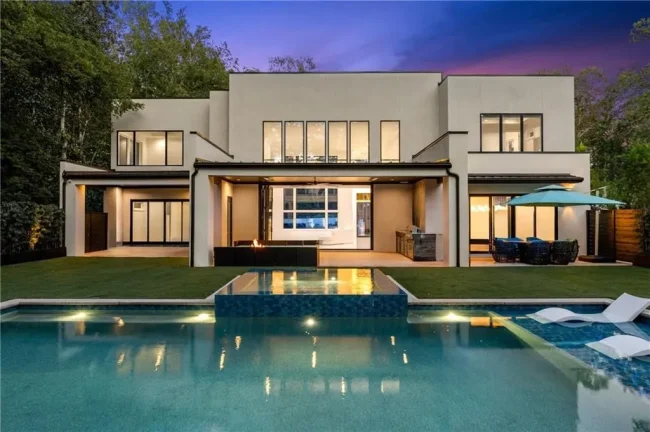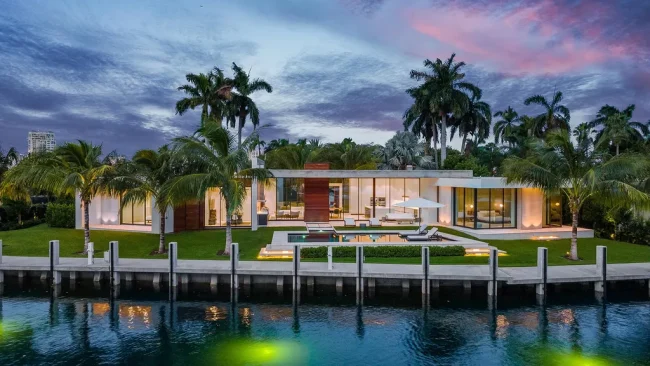Tunich House, a Stunning Beach House Offers Relaxing Feeling by Ápiron
Architecture Design of Tunich House
Description About The Project
Tunich House designed by Ápiron is a stunning project which prioritizes the ocean views and seeks for the passing of the winds to provide freshness to the overall space. With 370 square meters of construction, the house distributed on two levels which separate the social sphere from the private areas. On the main floor, there are the kitchen, living room, and dining room all integrated into a large interactive open space, service areas. And a guest room are also found on the first floor. While upstairs the three family rooms located.
All interior social areas contemplated as semi-open spaces, which have the possibility of opening to both north and south through large windows, connecting to interior patios and the exterior social areas. Within these spaces, what stands out are the various concrete furniture made on-site. Also, designed seeking low maintenance furniture for the corrosive climate that we normally find on the coast.
Indeed, the design proposed as a stone base from the region called Toh. It protects the interior of the house and on which a solid polished concrete volume sits. It stands out for the large window that protected from the outside through a “bajareque” lattice, a structure of interwoven sticks and reeds. Besides, on the other side, the northern façade opens completely to the sea through large windows and balconies with views that frame nature.
The Architecture Design Project Information:
- Project Name: Tunich House
- Location: Telchac Puerto, Mexico
- Project Year: 2022
- Area: 370 m²
- Designed by: Ápiron


























The Tunich House Gallery:


























Text by the Architects: Tunich House located in Telchac Puerto, a coastal town north of the Yucatan Peninsula. The project displants on a regular beachfront estate with twenty linear meters in front of the sea of the Gulf of Mexico and twenty-four meters wide located right at the corner lot, these characteristics established the bases for the design of the project.
Photo credit: Manolo Rodríguez Solís | Source: Ápiron
For more information about this project; please contact the Architecture firm :
– Add: Edificio Black. Periferico Norte. Piso 5 No.500, Mérida, Mexico
– Tel: +52 999 127 4416
– Email: contacto@apiron.mx
More Projects in Mexico here:
- Modern House ER in Monterrey, Mexico by GLR Architects
- MT House in Monterrey, Mexico by GLR Architects
- House 225 in Jalisco, Mexico by 21 Arquitectos
- Casa La Blanca, Stunning Mexican lattices House by Di Frenna Arquitectos
- Water House, a Modern and Comfortable Home by Di Frenna Arquitectos
