Arguedas House, a Modern Unique Home in Florida by Seibert Architects
Architecture Design of Arguedas House
Description About The Project
Arguedas House designed by Seibert Architects, P.A. is a stunning renovation project. Indeed, the goal for the renovations was to bring into focus the unique and interesting aspects of the original design. Also, to bring a cohesive aesthetic and organization to the house, along with air-conditioning, still lacking after the many years of modifications to the house.
To achieve a consistent aesthetic, wall finishes replaced or added as needed. The patchwork of dissimilar flooring materials covered with concrete topping. Besides, missing interior doors and door jambs were added, and others replaced, to achieve a consistent interior aesthetic.
On the other hand, new windows and exterior doors installed. The pool enclosure replaced with a taller enclosure that aligns with the walls of the main interior space. Extraneous interior and exterior elements removed, and new exterior hardscape added. In addition to this, bathrooms reconfigured and skylights introduced above showers to bring natural light into these small dark rooms.
While not true to the original design in every material and detail, the house recaptures the spirit of the original design, speaks clearly of the period to which it belongs. Also, takes advantage of the elements that made the original house unique.
The Architecture Design Project Information:
- Project Name: Arguedas House
- Location: Sarasota, Florida, United States
- Project Year: 2021
- Area: 3500 ft²
- Designed by: Seibert Architects, P.A.
- Interior Design: &Masters-Interior Architecture & Fine Art
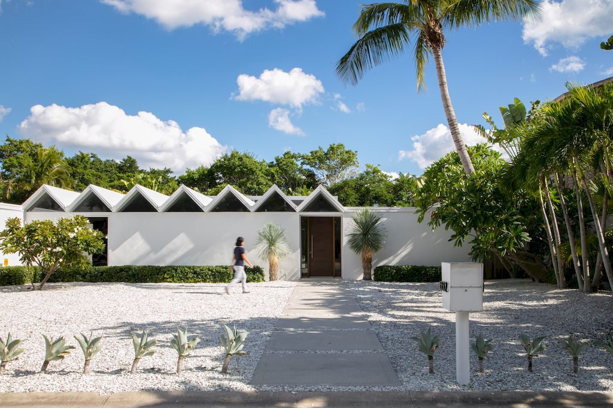
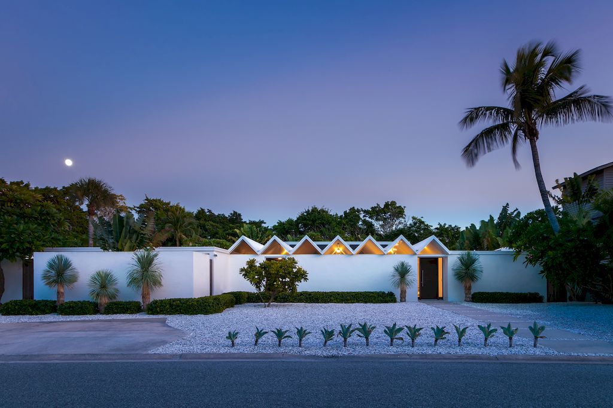
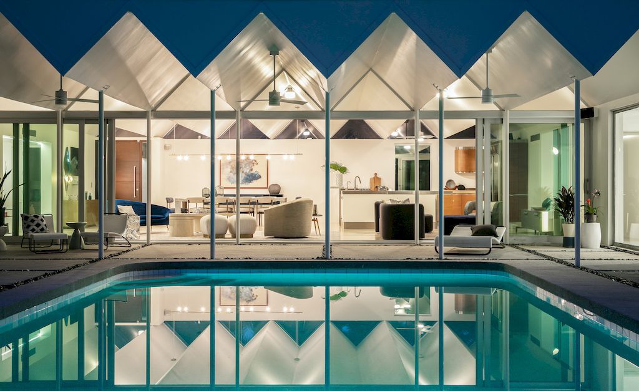
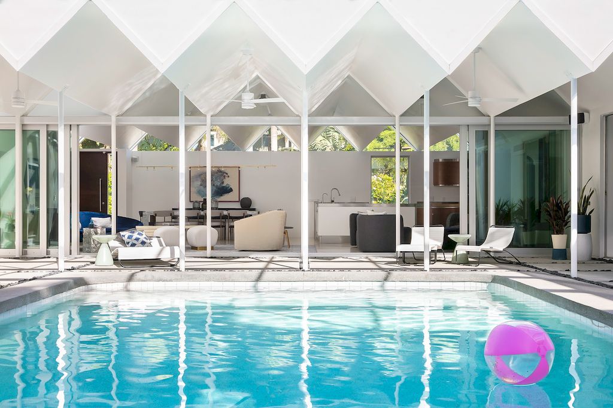
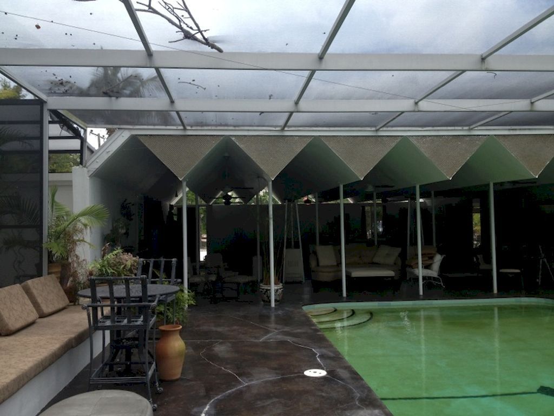
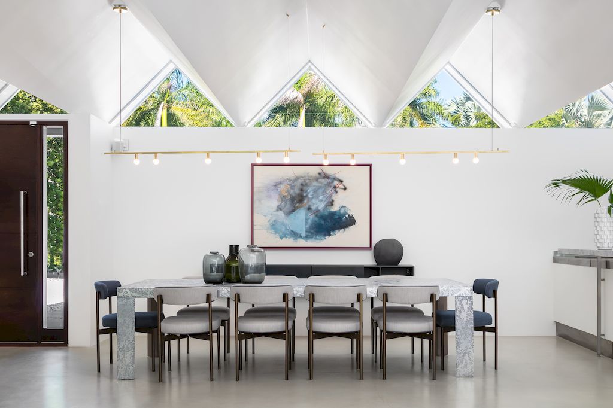
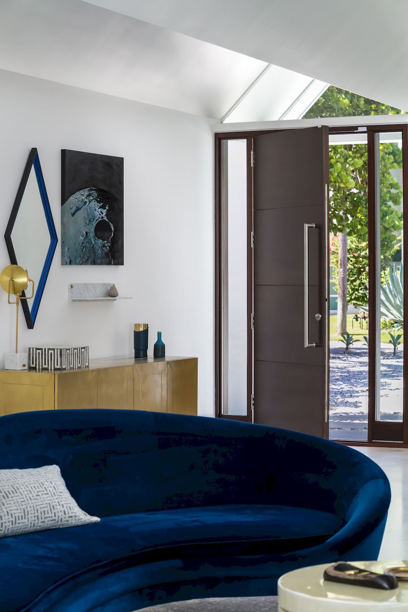
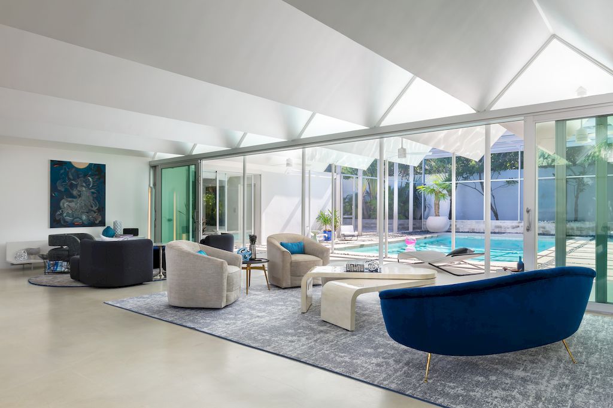
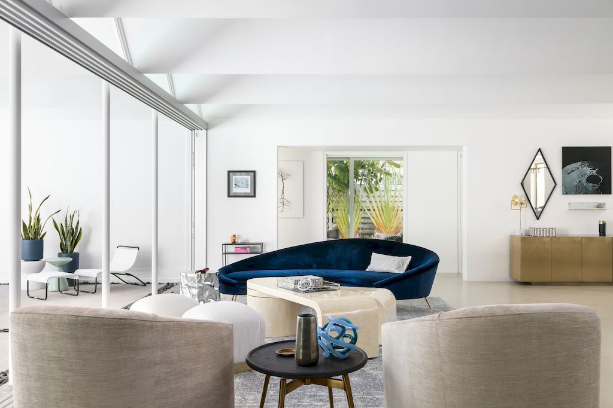
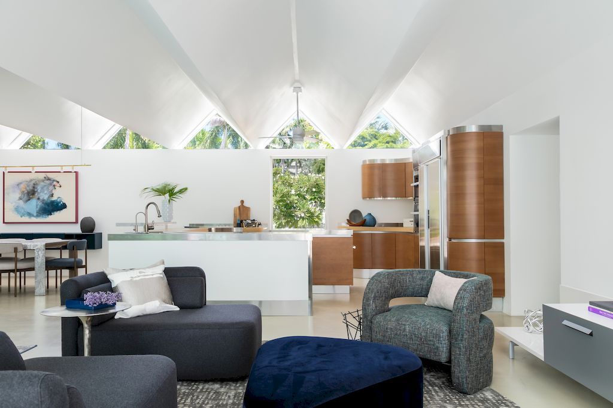
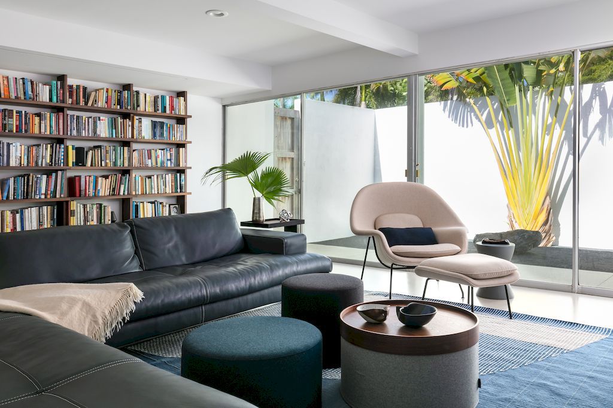
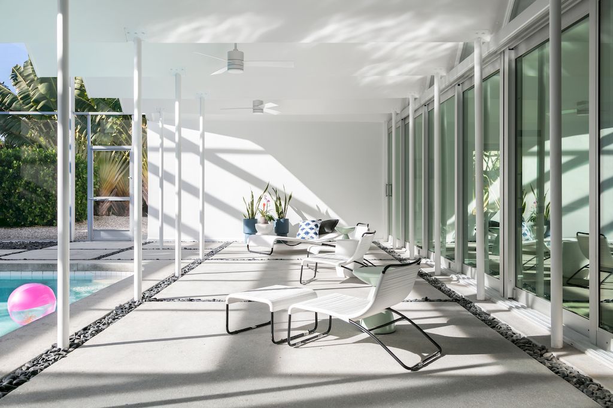
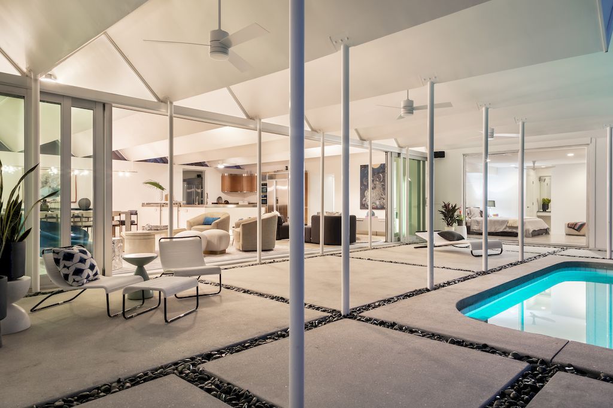
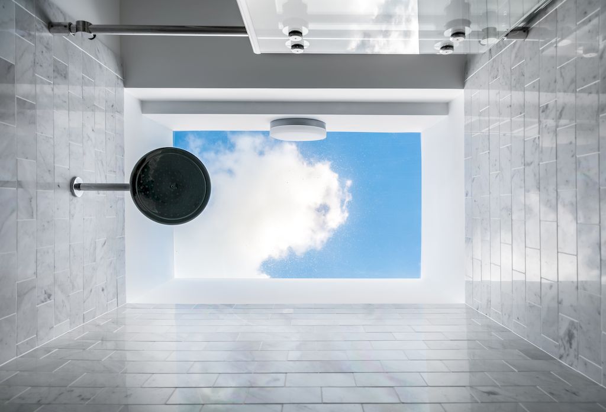
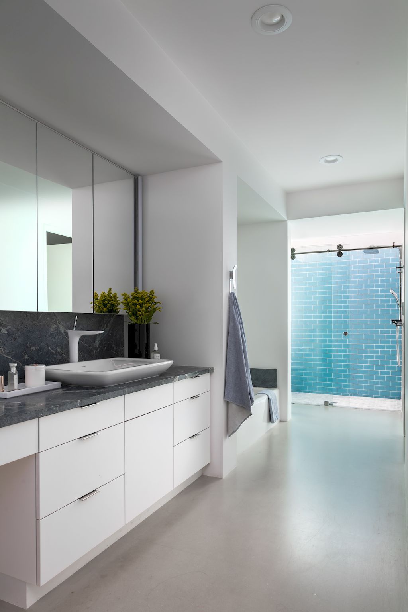
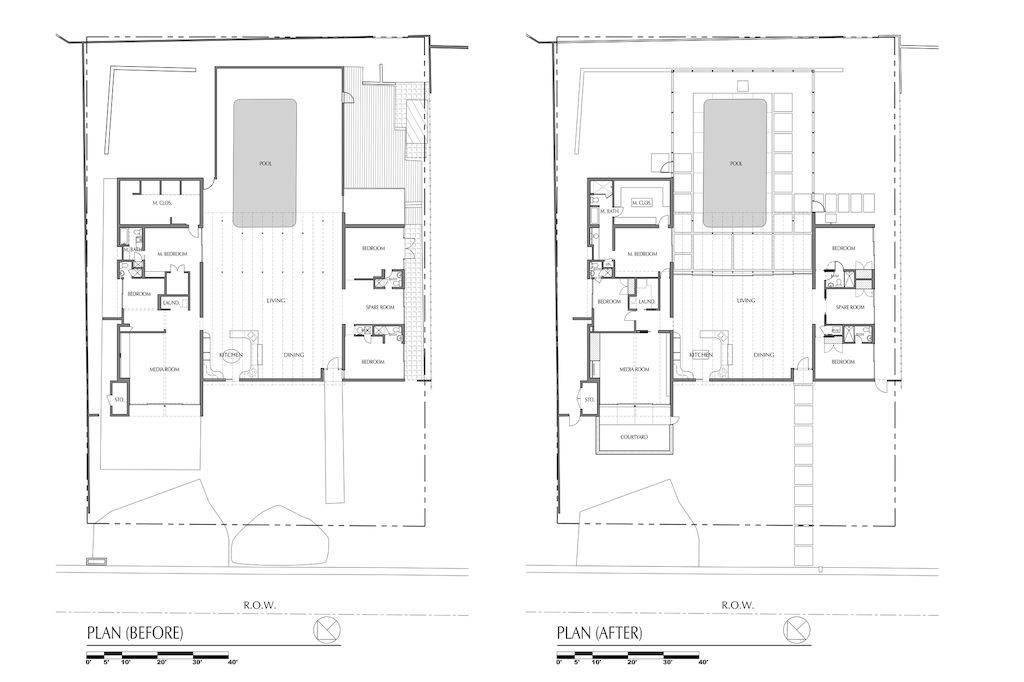
The Arguedas House Gallery:






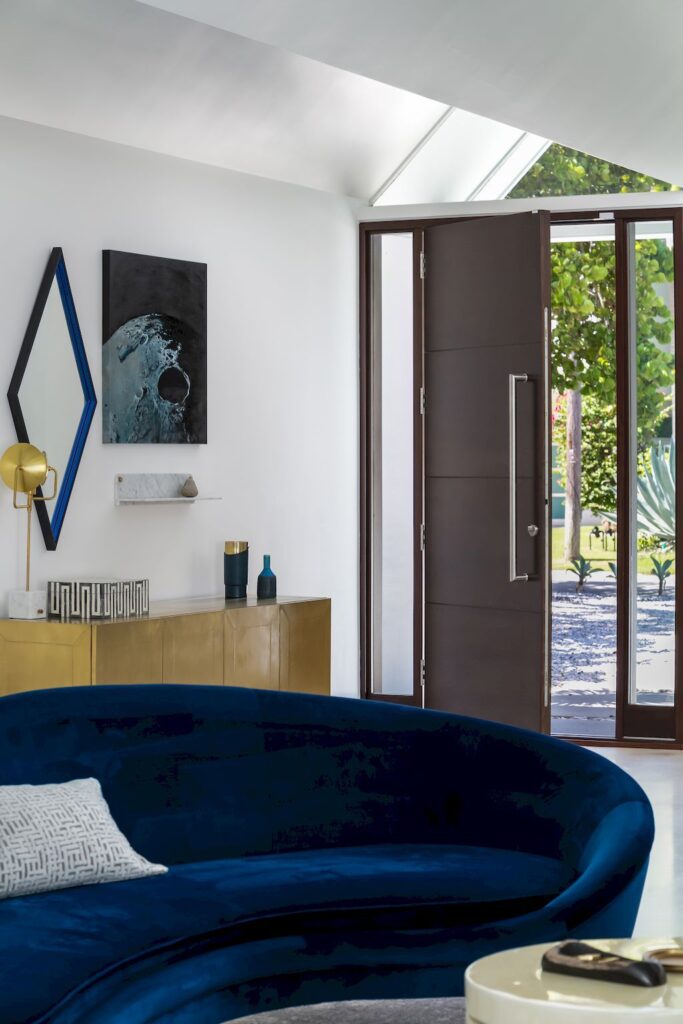







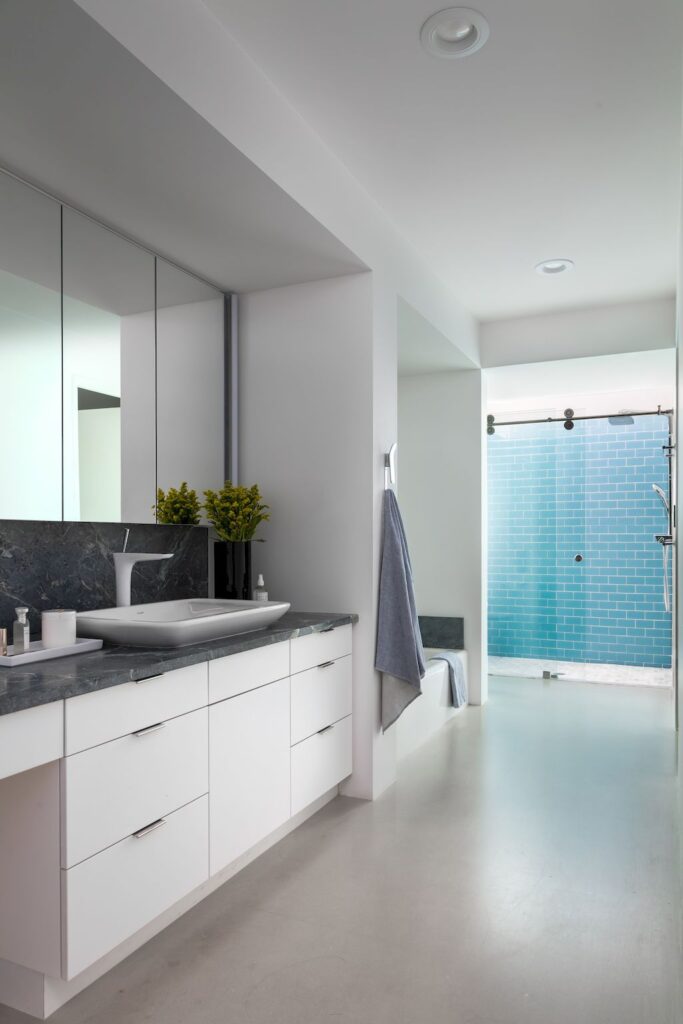

Text by the Architects: This unique mid-century modern house – Arguedas House from the office of Ralph Twitchell suffered years of modifications and neglect. Doors and windows between inside and outside and doors between rooms, including bathrooms, had been removed. The original carport was closed in with sliding glass doors and an awkward storage area was added behind the master bedroom.
Photo credit: Ryan Gamma Photography | Source: Seibert Architects, P.A.
For more information about this project; please contact the Architecture firm :
– Add: 1373 5th St, Sarasota, FL 34236, United States
– Tel: +1 941-366-9161
– Email: info@seibertarchitects.com
More Projects in United States here:
- This Beautiful Estate Home Located in the One of North Naples, Florida most Desired Locations Vineyards is Asking $4 Million
- This $4.75M Gracious Home is Ideal For Entertaining in Atlanta, GA
- This $10 Million Modern Masterpiece in Sarasota Regarded as Florida’s Most Architecturally Significant Home
- An Outstanding Florida House in Seagrove Beach Sells for $3,750,000
- An Unique Florida Home in Santa Rosa Beach Asking for $19,900,000































