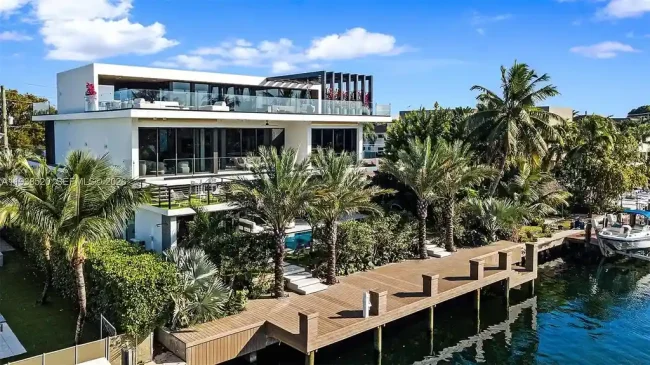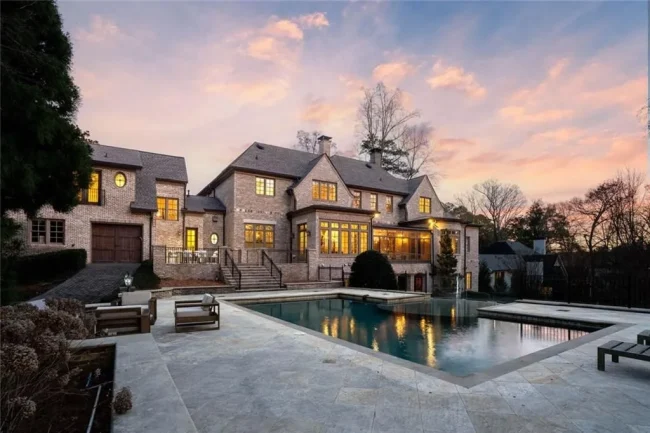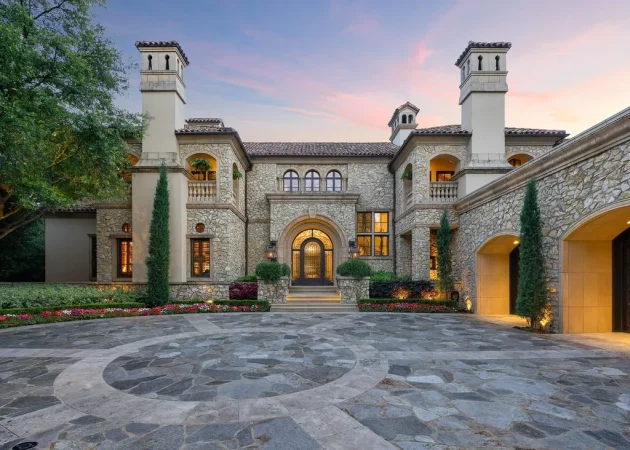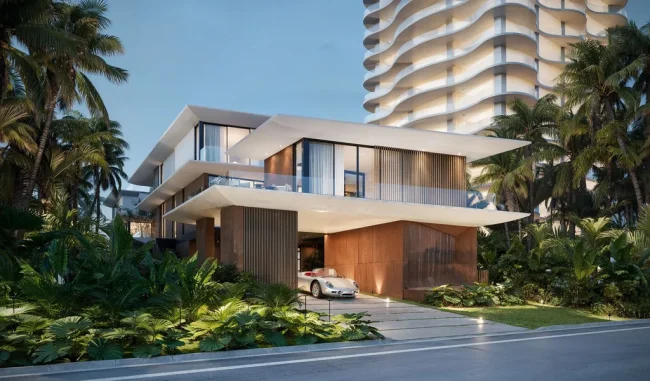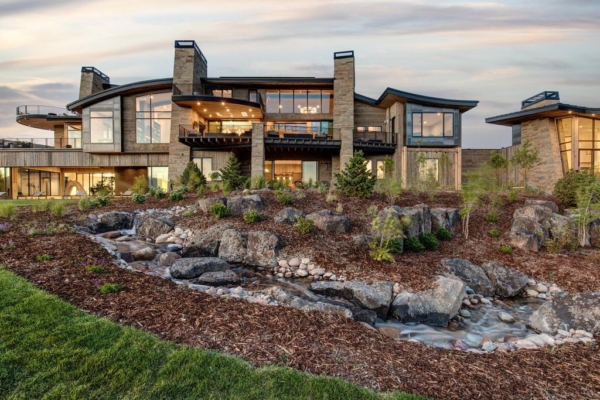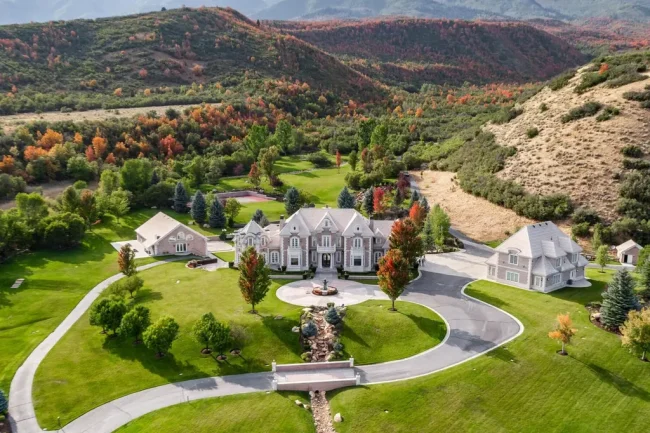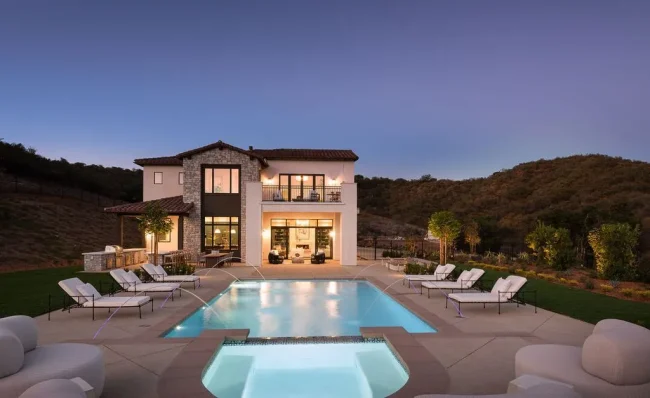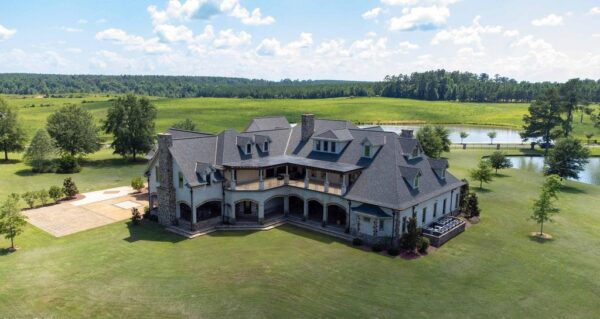Benedict Canyon, Endless Luxurious House by Whipple Russell Architects
Architecture Design of Benedict Canyon House
Description About The Project
Benedict Canyon House designed by Whipple Russell Architects presents a captivating visual journey.
The long curving driveway down to the property arrives at a car park and entrance walkway, passing an upstairs studio space on the left-hand side. Besides, accessed via floating stairs that rise above a modern reflecting pool. Originally an office, this studio space now houses a light-filled gym and yoga workout room with rooftop terrace and views through floor to ceiling glass walls.
The wide horizontal pavers of the entrance walkway guide the eye up to the main house, where water surrounds the entryway. Also flowing between steps and meeting a chiseled marble ledger stone wall. A large center-pivot front door opens to reveal a dramatic double-height foyer accented with ribbon windows to the North and South, and skylights overhead. Straight out through sliding glass walls on the far side of the room beyond the patio. It is a perfectly framed view of the California hills.
To the right are a sun-filled gallery and stairs, and the entries to the three downstairs bedroom/baths, one of which is now a home office. Besides, tTo the left are the dining room, family room, and kitchen featuring Dekton Quartz island and countertops, imported Italian walnut and Wenge wood cabinets, Wolf range and ovens. Also, custom dining table in Calcutta porcelain, with built-in Yakiniku grills imported from Japan.
Moreover, tucked in next to the dining area is the home theater, and behind that, the housekeeper’s bedroom and bath. The far end of the family room built out over the edge of a hillside, surrounded by glass on three sides, adding an exhilarating panorama and floating effect.
The Architecture Design Project Information:
- Project Name: Benedict Canyon House
- Location: Beverly Hills, California, United States
- Project Year: 2023
- Designed by: Whipple Russell Architects














































The Benedict Canyon House Gallery:














































Text by the Architects: It’s always fun to see the evolution of our projects, as they change hands with new ownership. Our original client for Benedict Canyon was from the sports world. And he wanted an open-plan house for entertaining. That would also include a photography studio and gallery space for displaying his large-scale artworks. Seven years later, in new hands, the original bones are still in place, the landscape is more mature. In addition to this, the rooms have been repurposed to suit the needs of the new owners.
Photo credit: Anthony Barcelo | Source: Whipple Russell Architects
For more information about this project; please contact the Architecture firm :
– Add: 15233 ventura blvd, suite ph9, sherman oaks, ca 91403
– Tel: (323) 962-5800
– Email: yw@whipplerussell.com
More Projects in United States here:
- Timeless Sophisticated Bel Air Estate by Architecture West Inc
- Stunning Palm Beach House in Florida built by Mark Timothy Inc
- Boca Raton House in Floria by John D Conway Architect Inc
- Laguna Beach House in California by Morris Skenderian & Associates
- Sandall Infinity House in Los Angeles designed by Jae Omar Design



