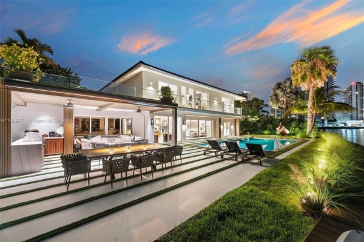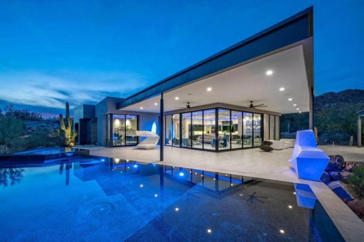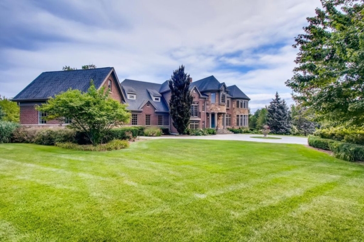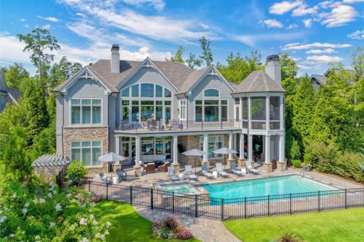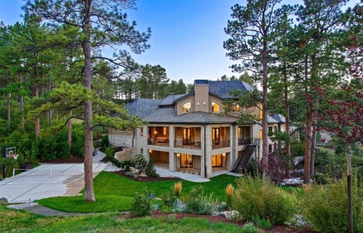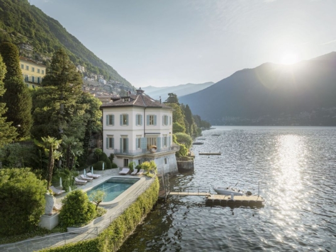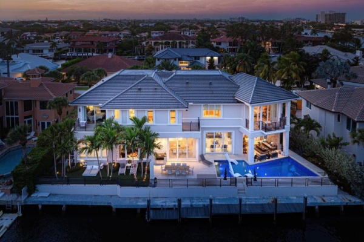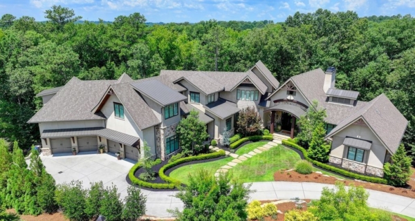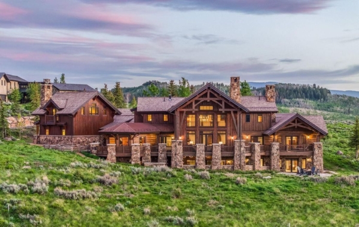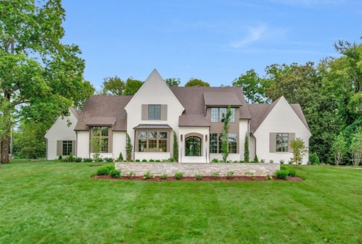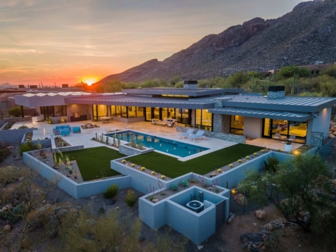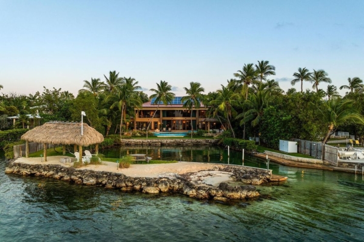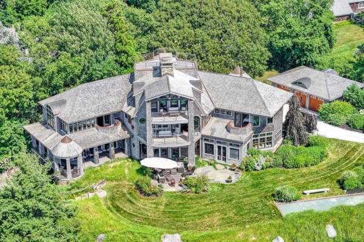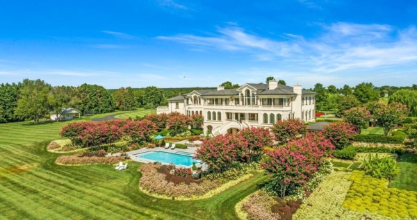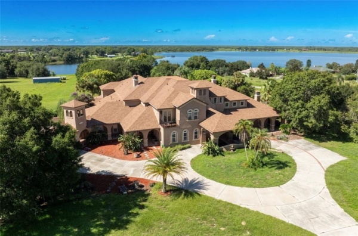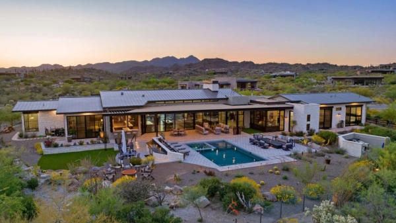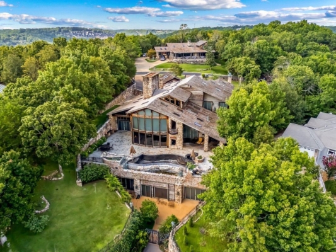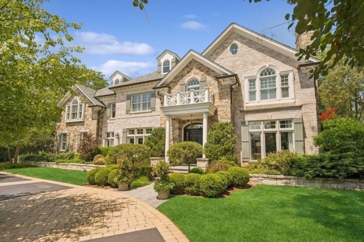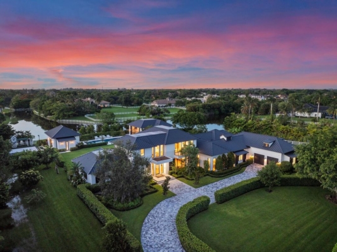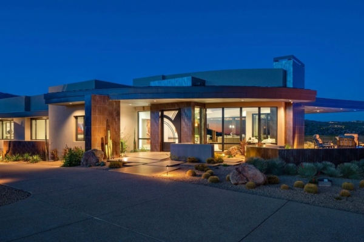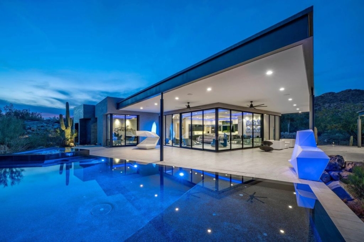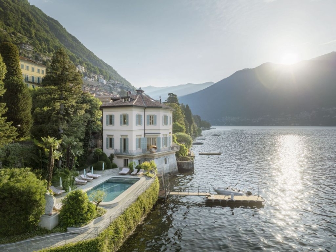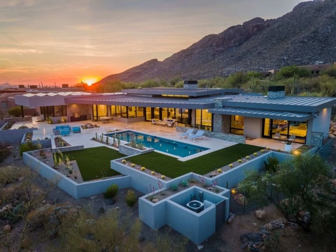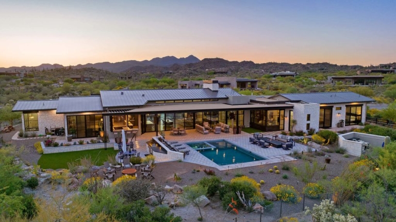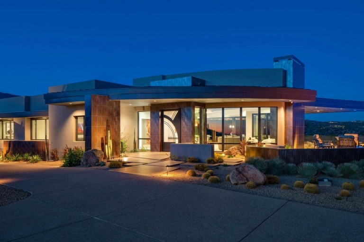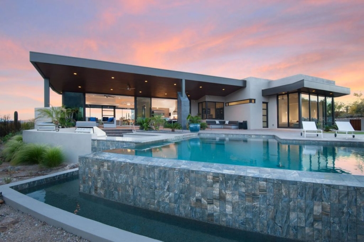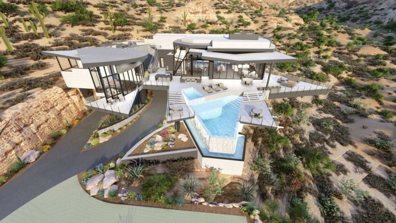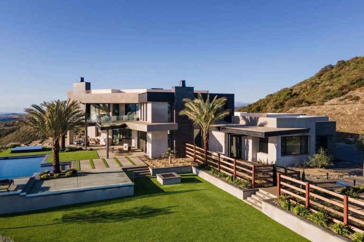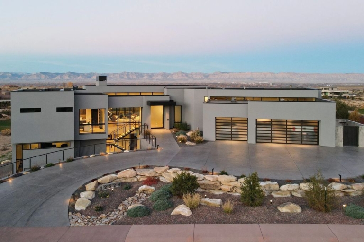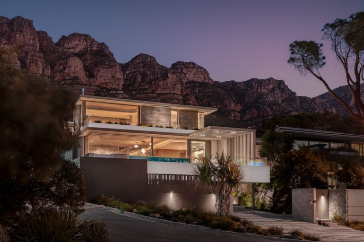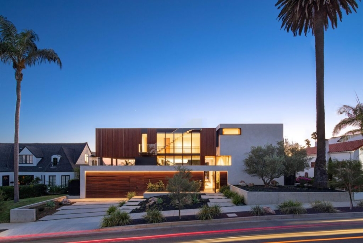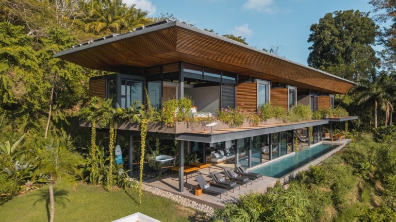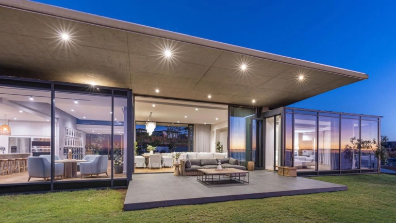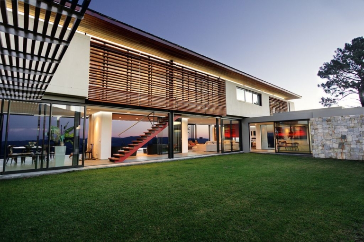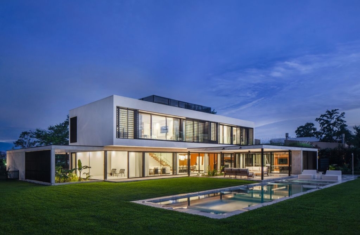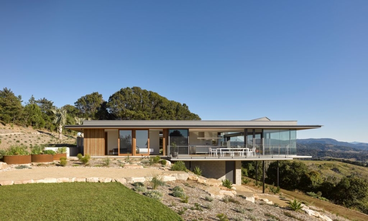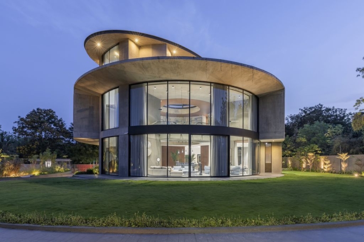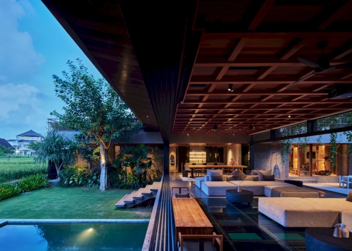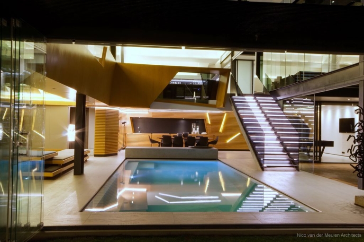ADVERTISEMENT
Contents
Architecture Design of JR House
Description About The Project
JR House designed by Padovani Arquitetos Associados, situated at the highest level of the terrain. This house provides an exceptional panoramic view. Also, Extends gracefully across a vast plateau, enhance the expansive scenery. The carefully crafted volumes of the house exhibit a combination of cantilevered elements that reach out and extend over the land, and thoughtfully positioned openings that frame the surrounding landscape.
In line with the principle of merging the natural and built environments, particular emphasis was placed on the social area of the JR Residence, aiming to dissolve the boundaries between the interior and exterior spaces. The gourmet space, pool, and living rooms face the breathtaking views. Also, embracing the privileged surroundings and becoming a focal point oriented towards the front of the site. This configuration establishes a central courtyard that seamlessly connects the service area on one side to the private area on the other, reinforce a sense of permeability and a strong connection to the outdoors.
The service area encompasses a well equipped kitchen, pantry, laundry room, and staff accommodation. While the private area comprises six suites, a home theater, and an atelier, ensure comfort and privacy for the inhabitants. In addition to this, the house offers a dedicated gaming area on the lower floor, features a skate court and game tables. The use of concrete in these spaces, particularly in the skate lane, harmoniously complements the other materials utilized in the project.
The house further caters to relaxation and entertainment, provide a music studio on the ground floor, a sauna, a dressing room, and even a beach tennis court. These amenities contribute to the aspiration of the family to create a weekend retreat seamlessly connected with the expansive landscape and the beauty of nature.
The Architecture Design Project Information:
- Project Name: JR House
- Location: São Paulo, Brazil
- Project Year: 2019
- Area: 900 m²
- Designed by: Padovani Arquitetos Associados
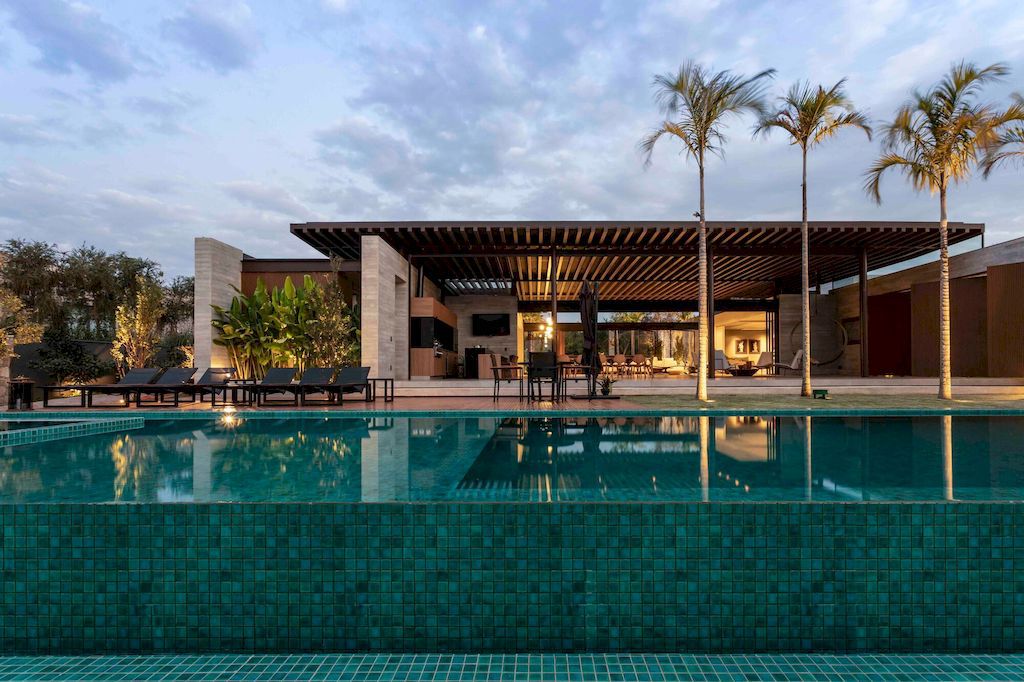
ADVERTISEMENT
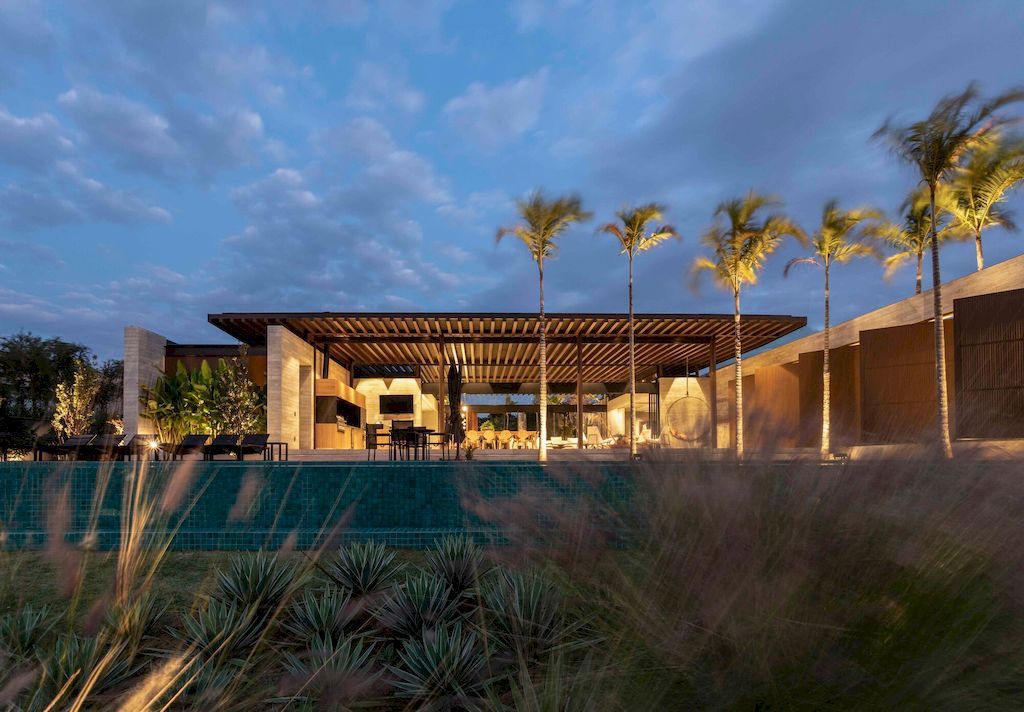
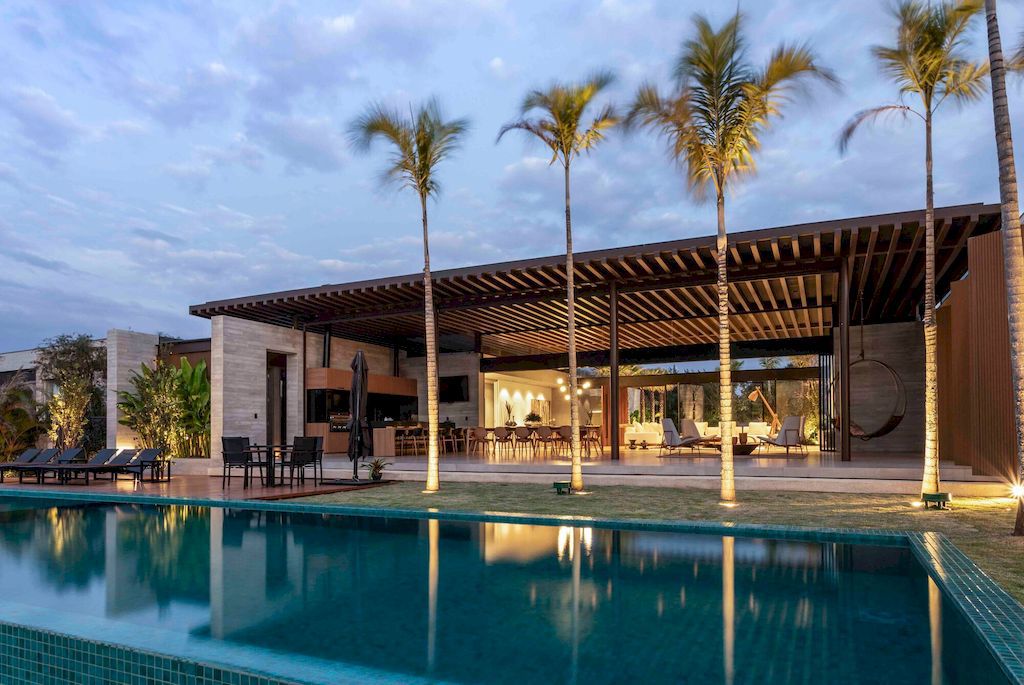
ADVERTISEMENT
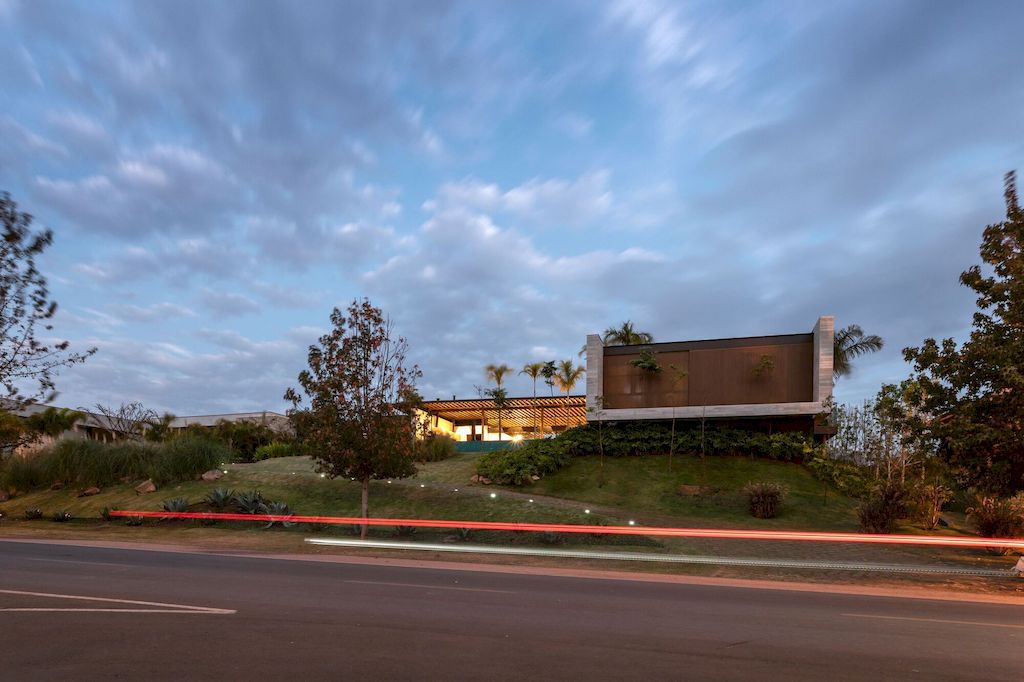
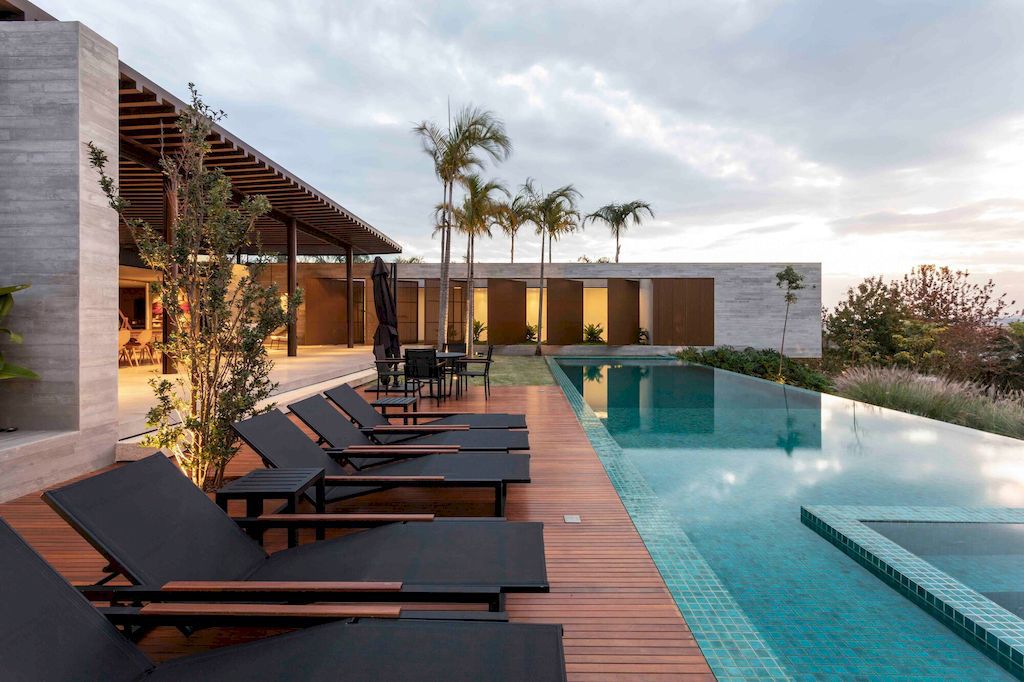
ADVERTISEMENT
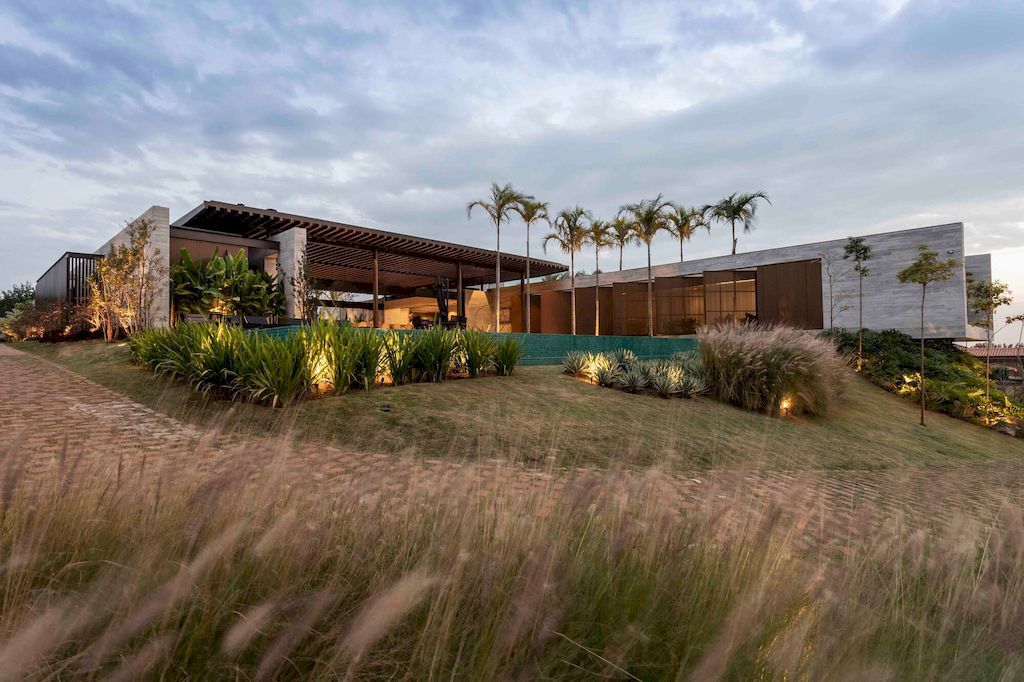
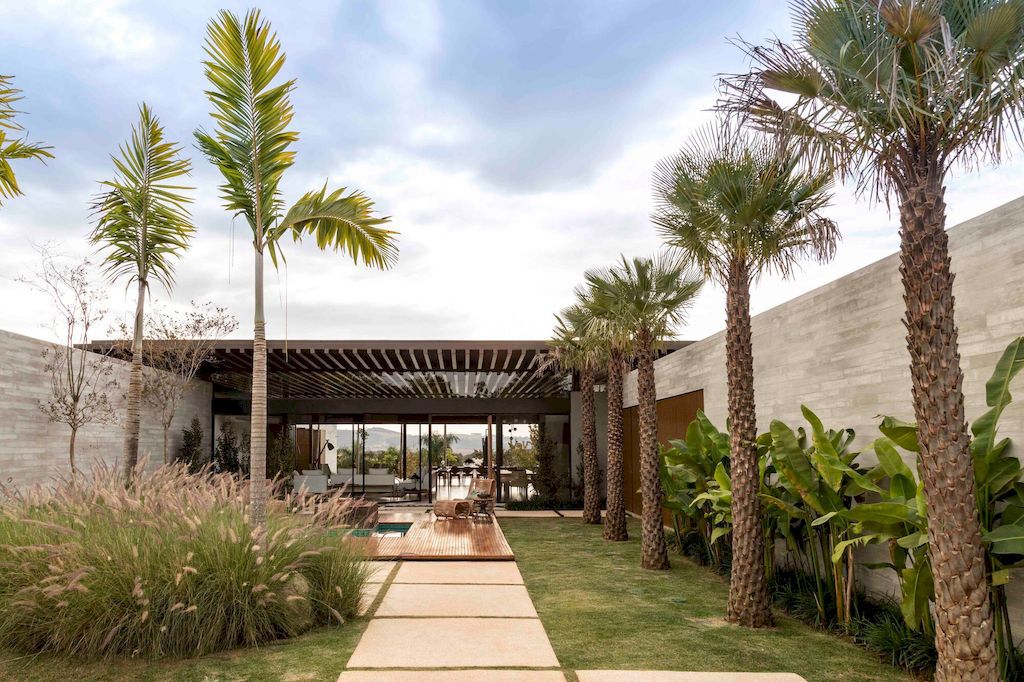
ADVERTISEMENT
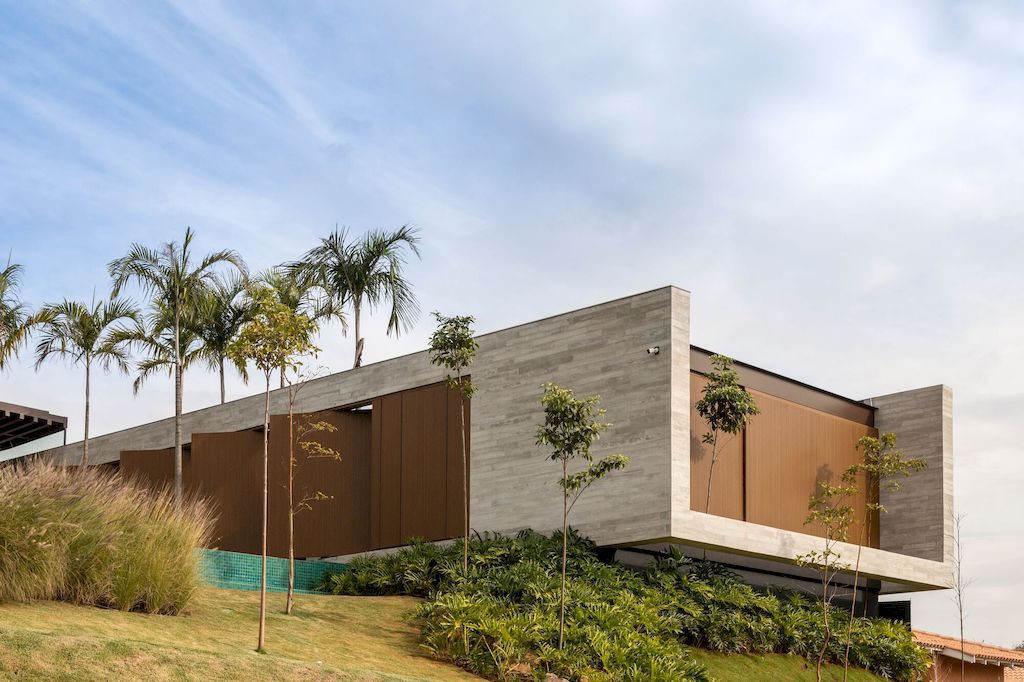
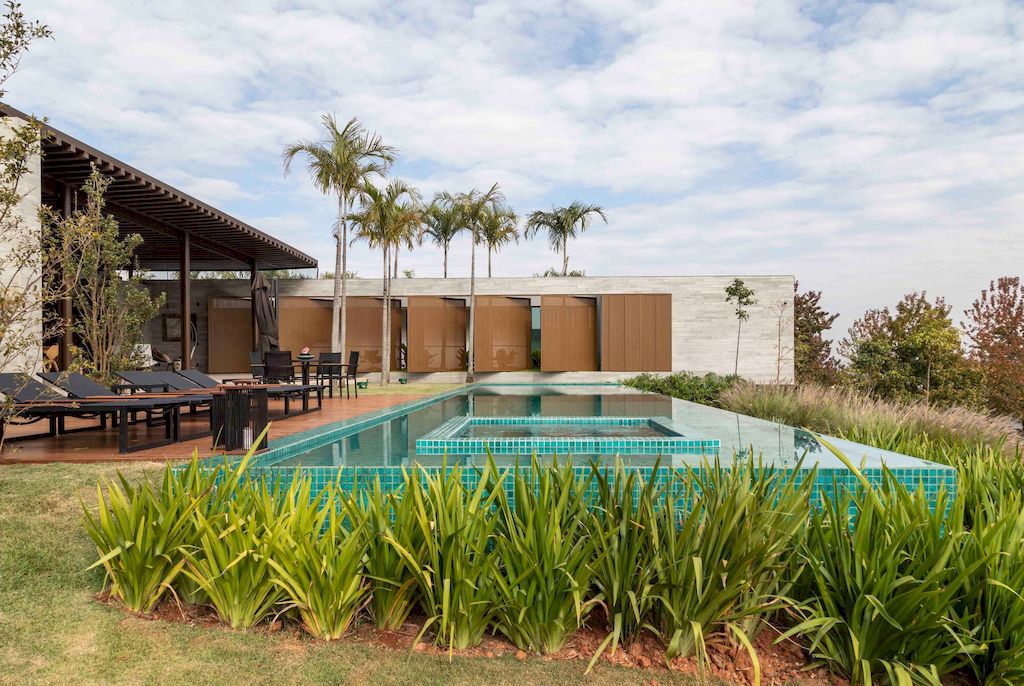
ADVERTISEMENT
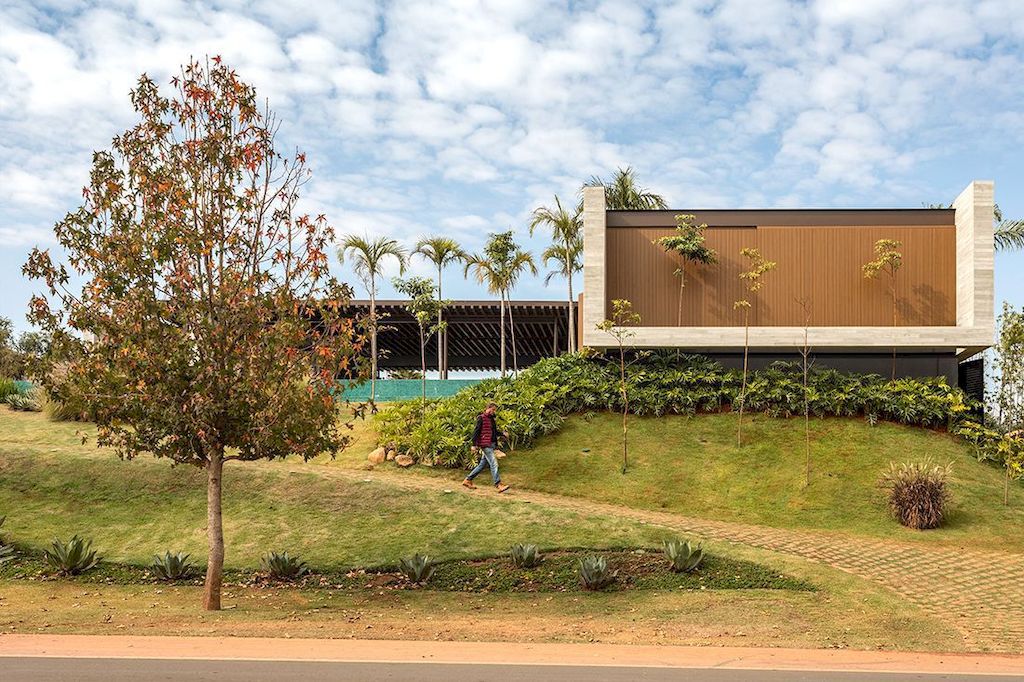
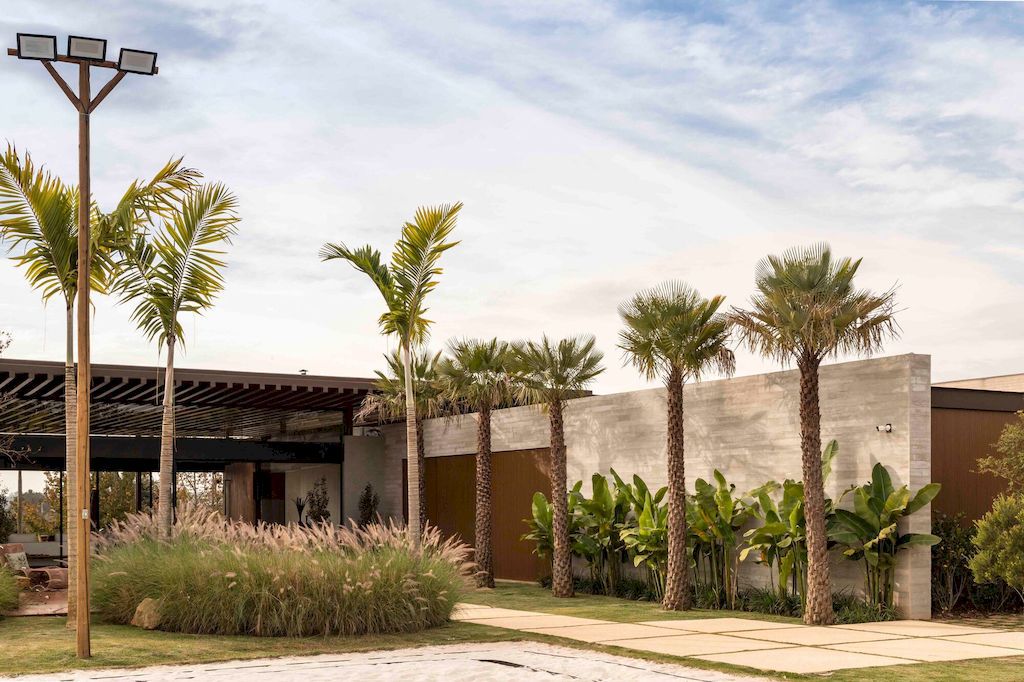
ADVERTISEMENT
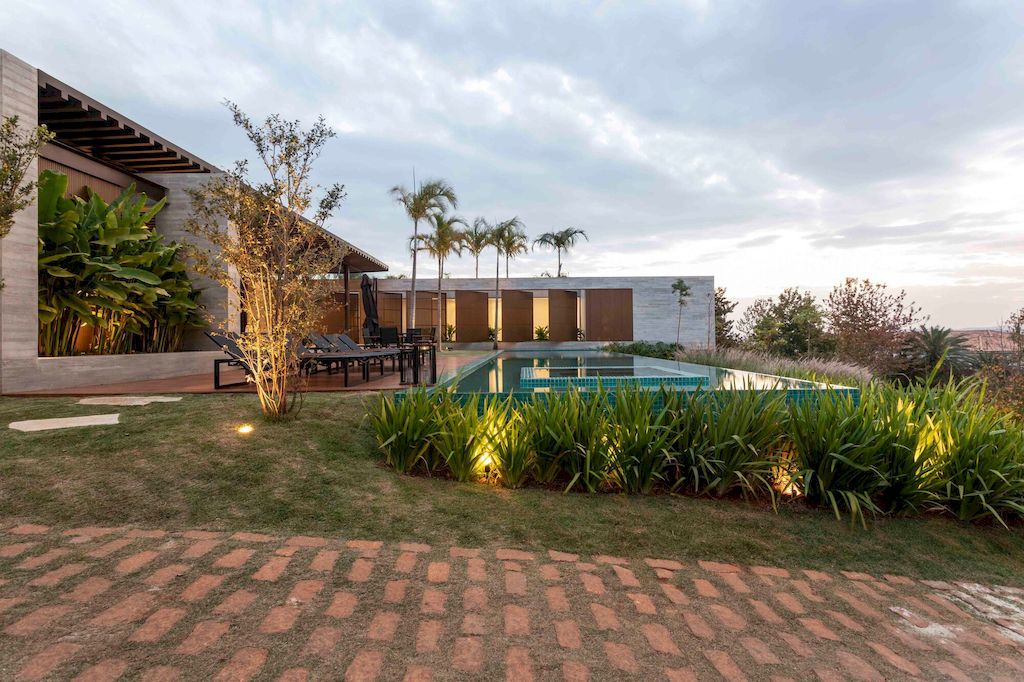
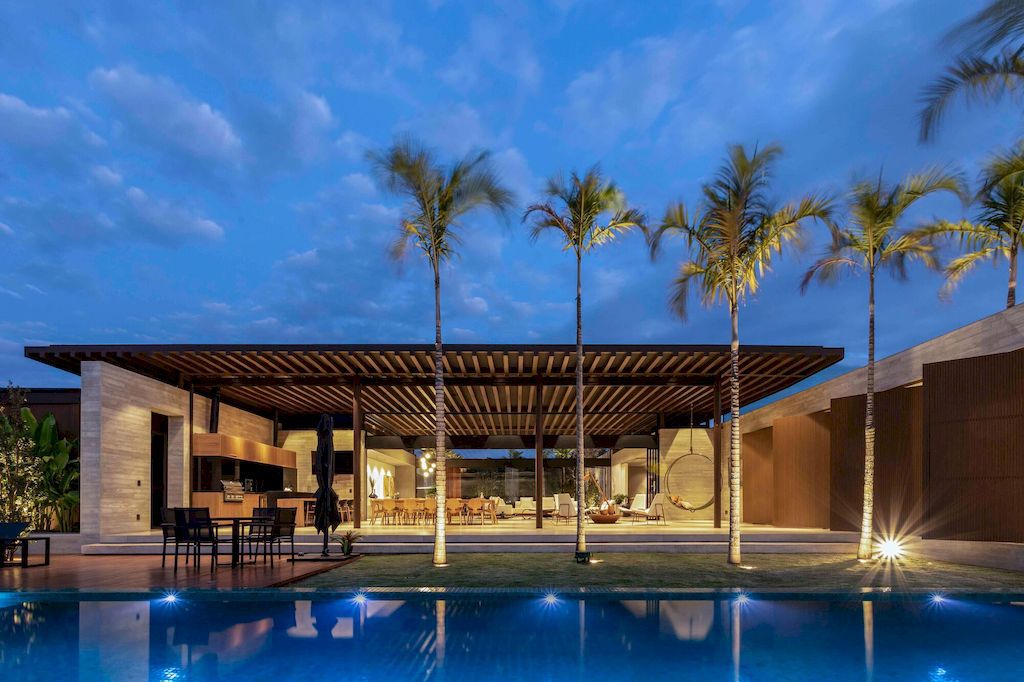
ADVERTISEMENT
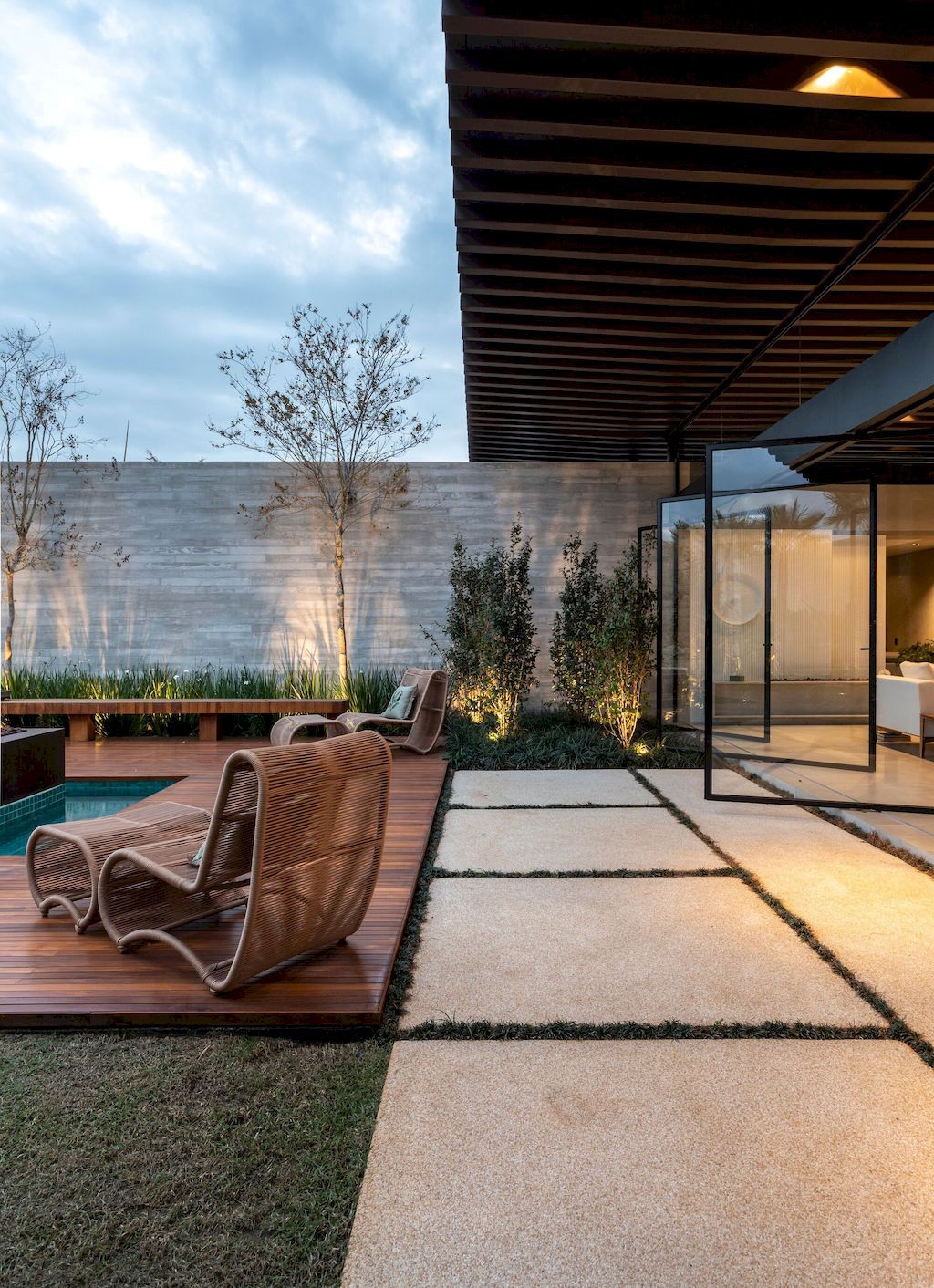
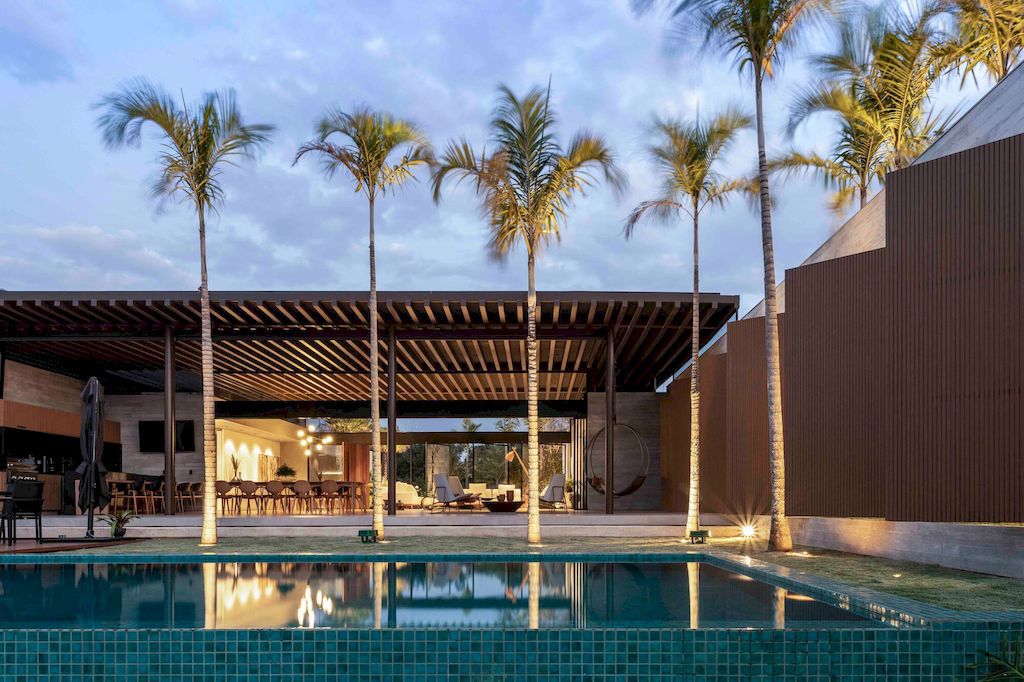
ADVERTISEMENT
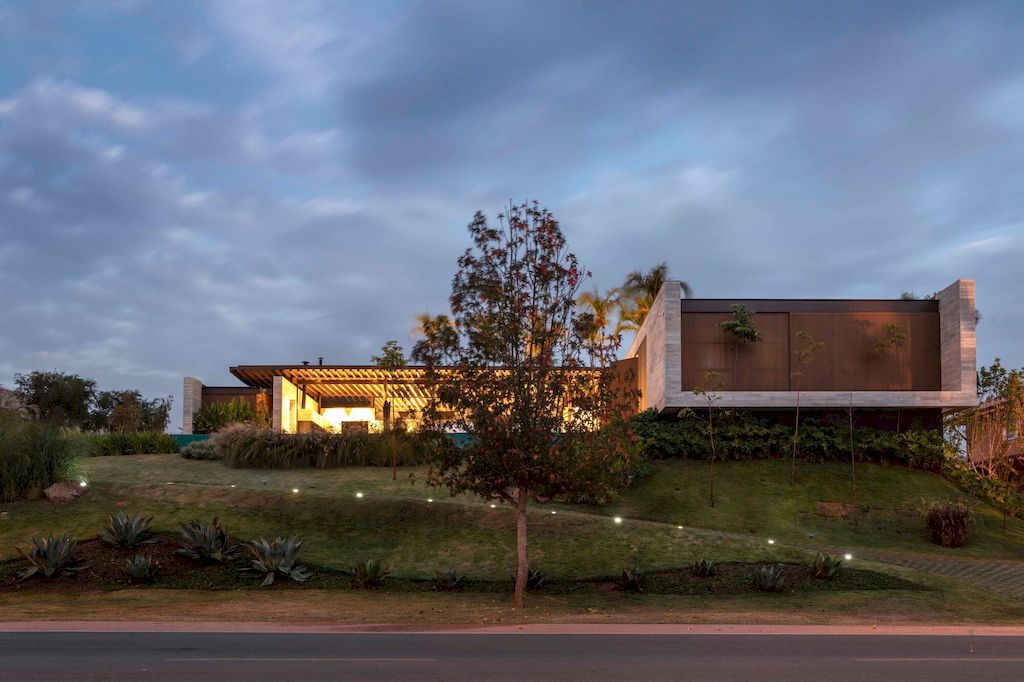
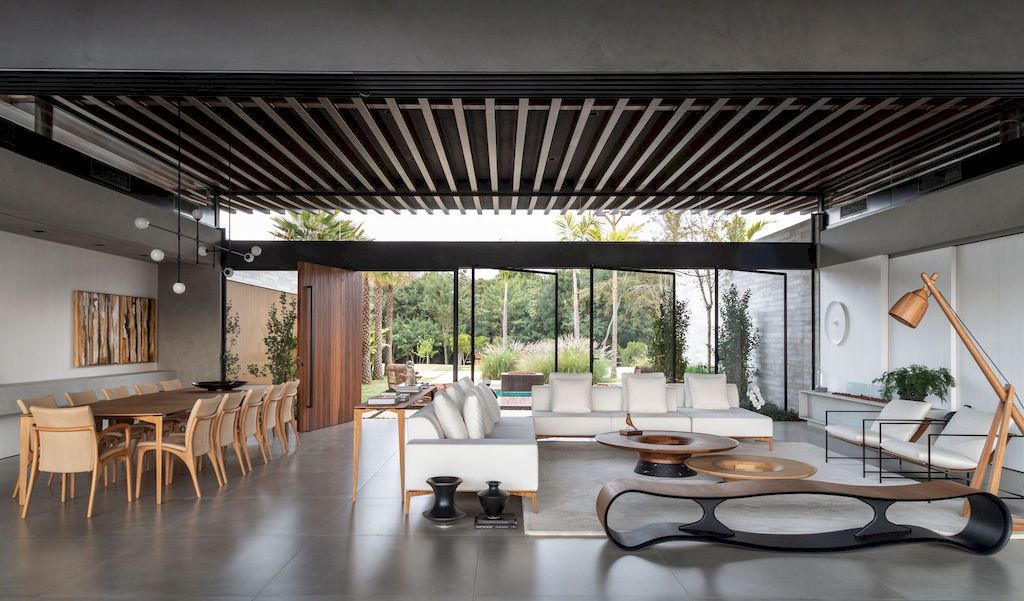
ADVERTISEMENT
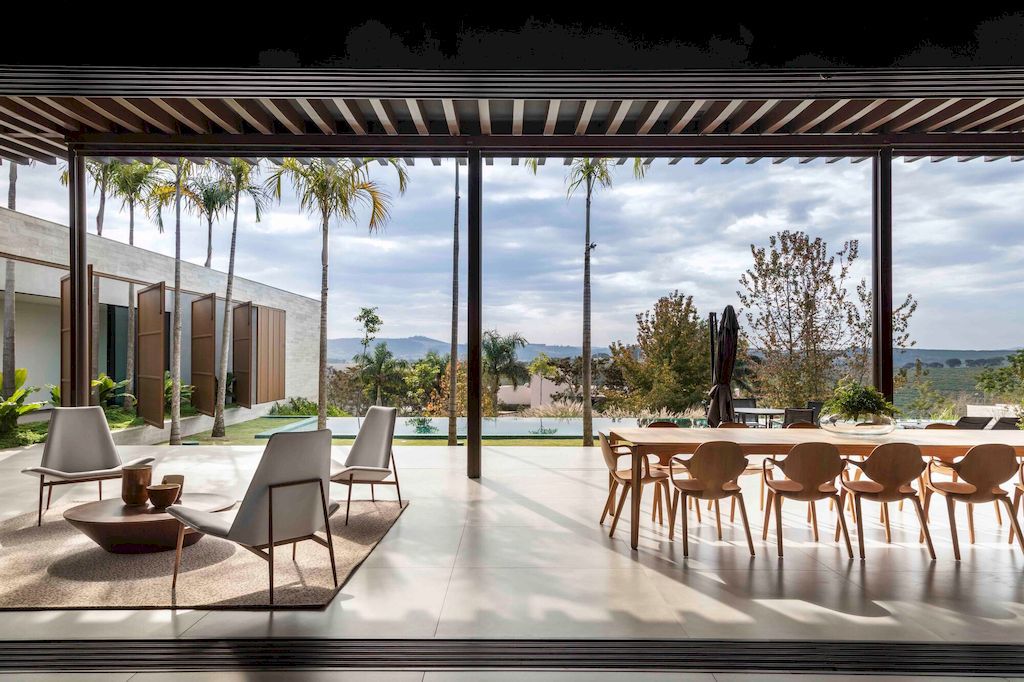
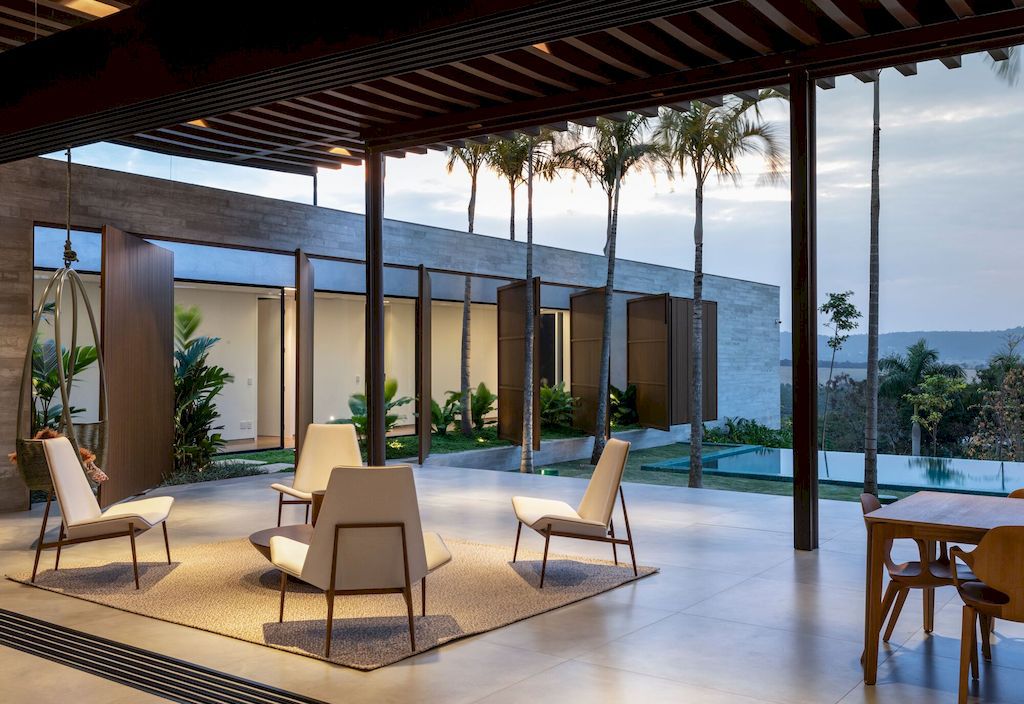
ADVERTISEMENT

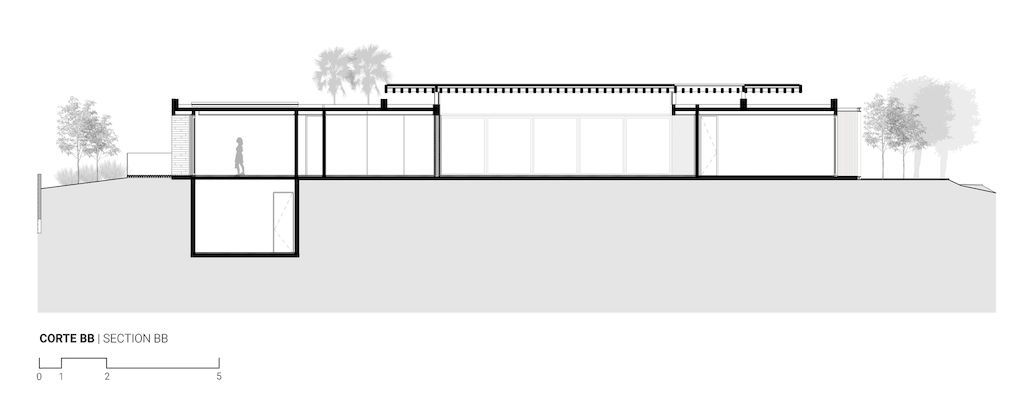
ADVERTISEMENT
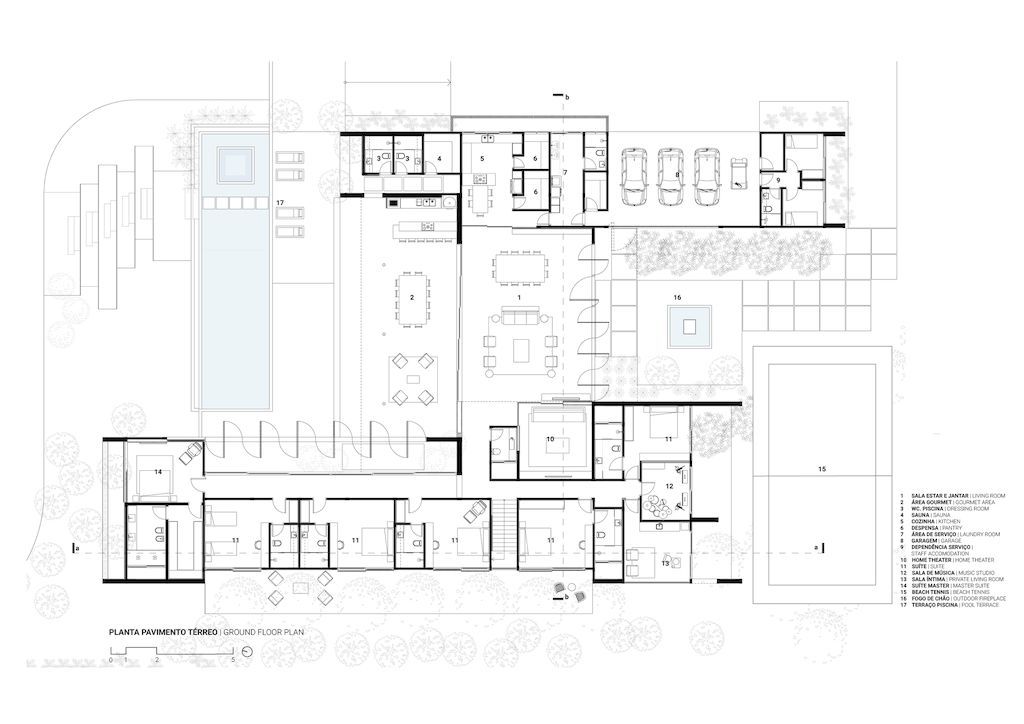
The JR House Gallery:













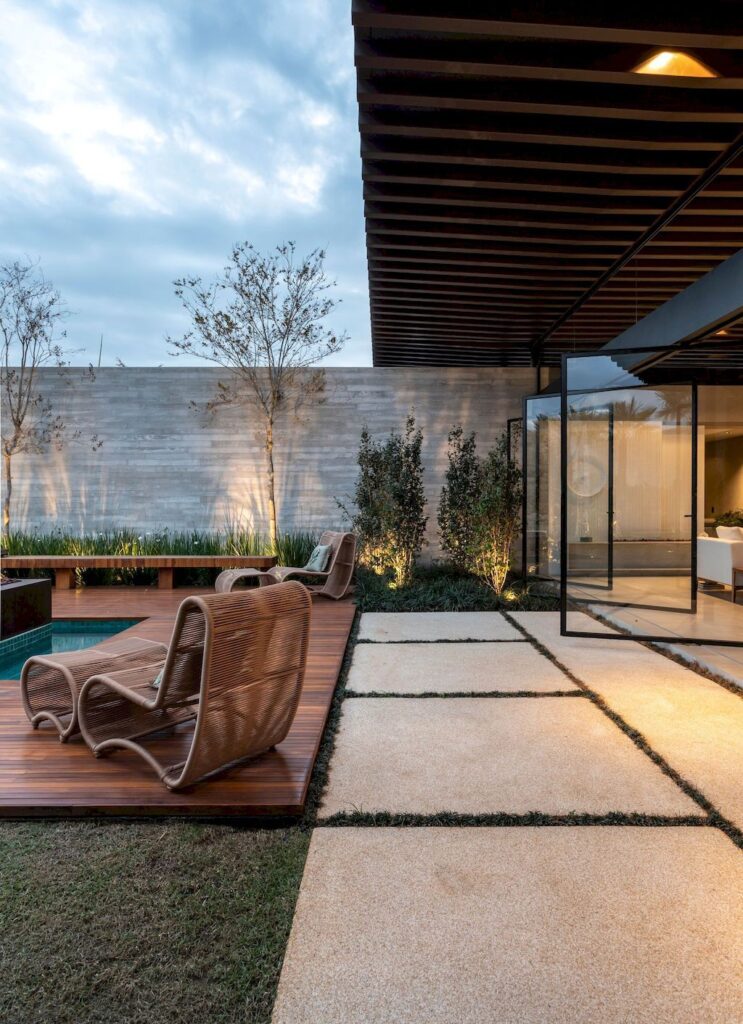








Text by the Architects: The JR Residence project, located in Bragança Paulista (SP), originated from a family’s desire to enjoy their weekends surrounded by nature. In contact with a serene and broad landscape, outside the busy city of São Paulo. Therefore, the design of the residence was committed to create a cozy environment. Also, allowing a direct relationship with nature and new sensitive experiences for the family.
Photo credit: Evelyn Müller | Source: Padovani Arquitetos Associados
For more information about this project; please contact the Architecture firm :
– Add: R. Ernesto Ziggiatti, 48 – Bairro das Palmeiras, Campinas – SP, 13101-538, Brazil
– Tel: +55 19 3044-5599
– Email: contato@padovaniarquitetos.com.br
More Projects in Brazil here:
- Axial House, harmonious connection with surroundings by TAU Arquitetos
- Louzada House, harmony of human, nature & architecture by Galeria 733
- House RZR, Seamless Social Spaces Integration by GRBX ARQUITETOS
- AP House in Brazil, a Fluid Dialogue with Nature by Patricia Bergantin
- EJM Terras II brings stunning views to nature Gálvez & Márton Arquitetura
