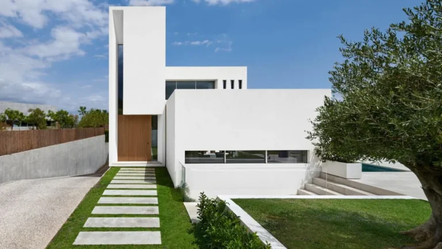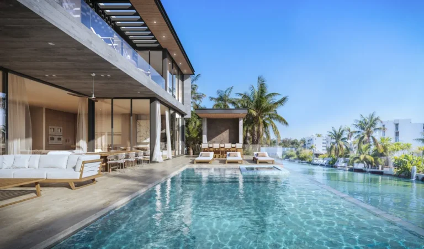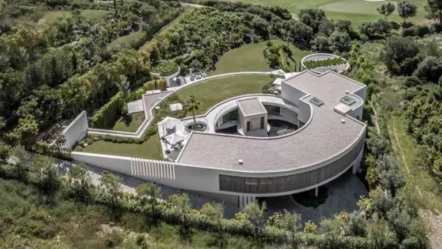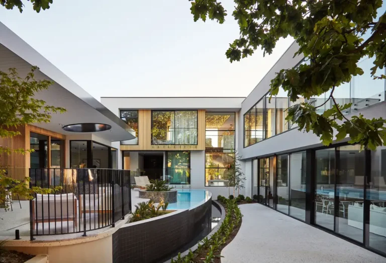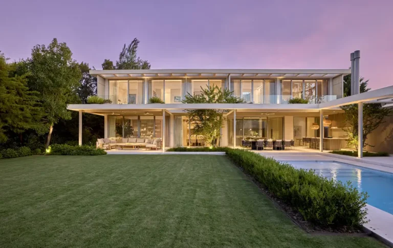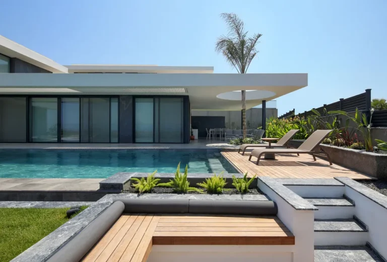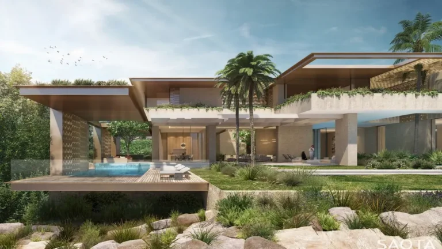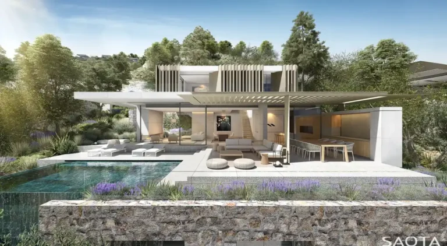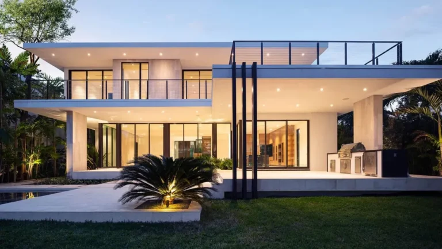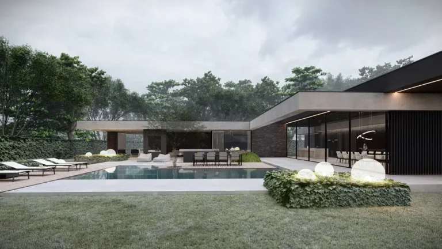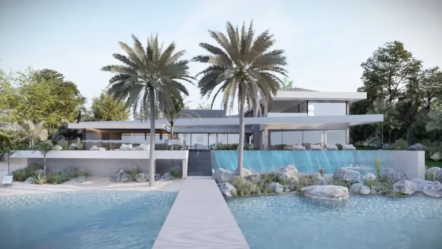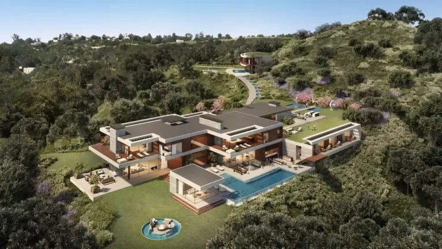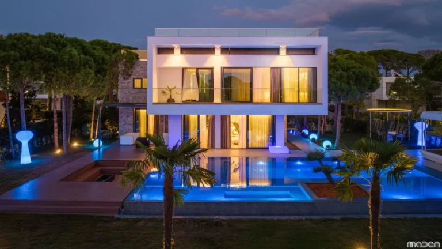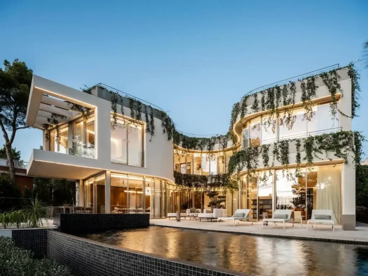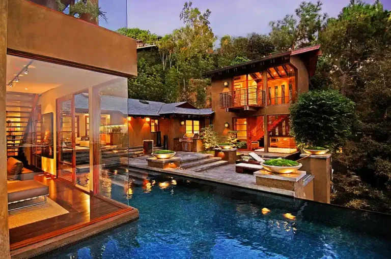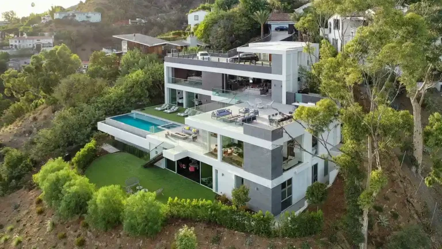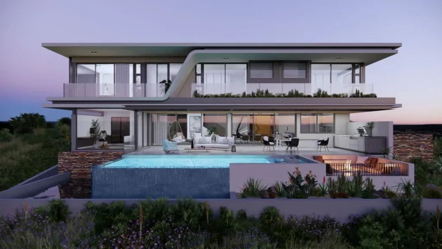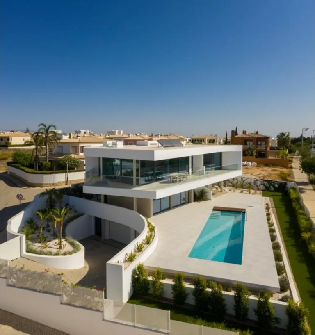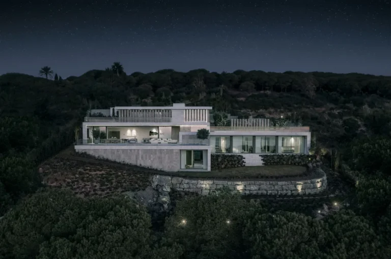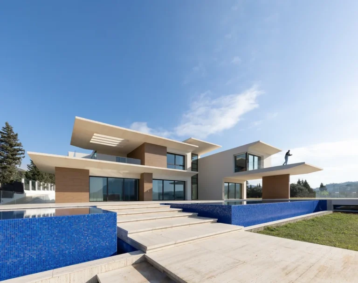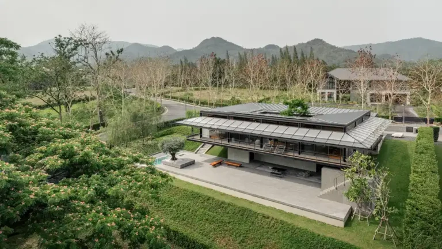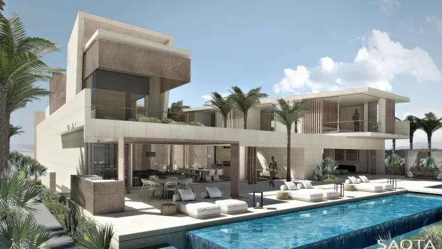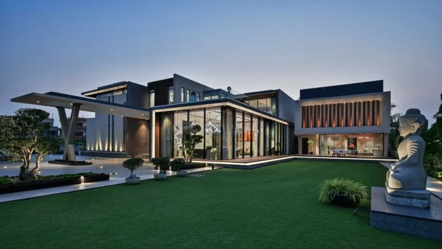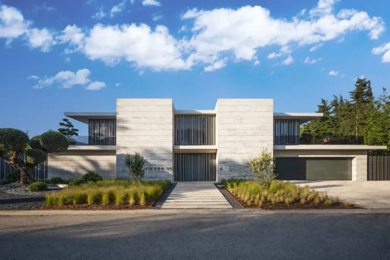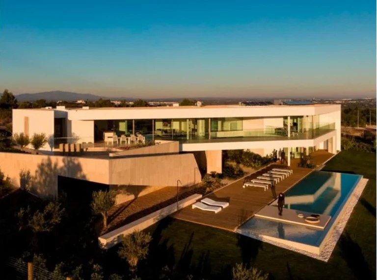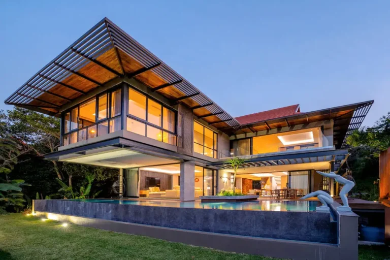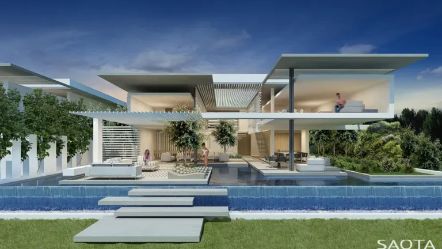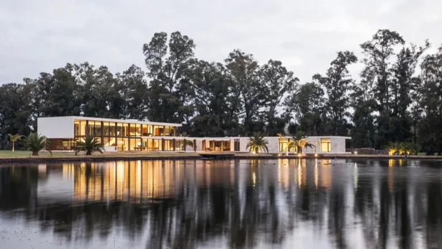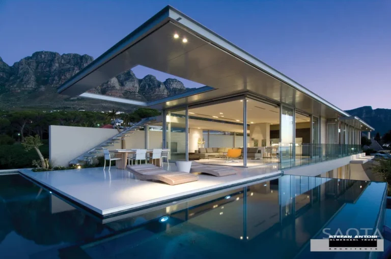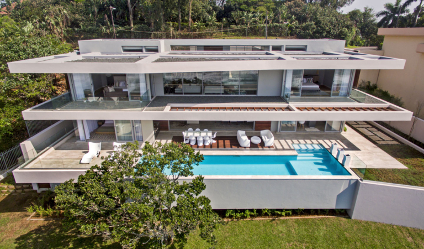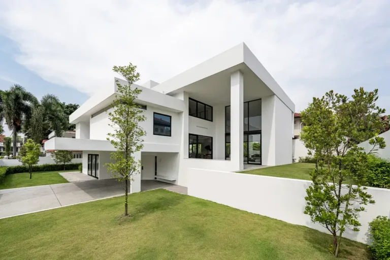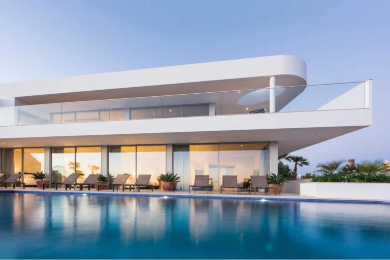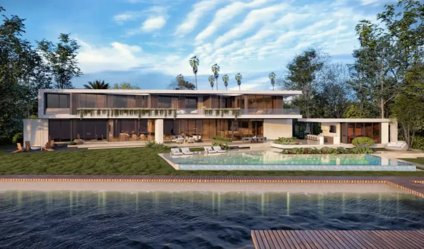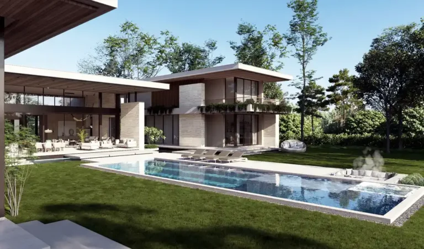Luxury Design
Luxury Design category presents excellent works of prime architects and their projects from United States and all around the world with high quality photos, project information and architectural firm contact. Please submit your projects or provide ideas to email luxurydesign.lhmedia@gmail.com.
Perched above the Southern Bug River, Vin House by Bogdanova Bureau is a minimalist family retreat where smart technology meets nature-inspired design. Set atop a hill in Ukraine’s Vinnytsia region, Vin House by Bogdanova Bureau exemplifies a harmonious marriage of site-responsive architecture and minimal modernism. Designed for a family longing to leave urban life behind, […]
Explore IO House by KSR Architects in North London—a visionary sustainable home with floating stairs, digital walls, and green roof design. Luxury meets playful innovation. IO House by KSR Architects & Interior Designers is a bold architectural statement—an ultra-modern home that blends advanced sustainable technologies with a surprisingly playful personality. Set in a conservation area […]
Explore Oriol House by Rubén Muedra Estudio De Arquitectura, a sculptural white concrete residence in Bétera, Spain. Designed for privacy, elegance, and seamless indoor-outdoor living beside the golf course. Set within the serene residential area of Bétera, just outside Valencia, Oriol House by Rubén Muedra Estudio De Arquitectura exemplifies geometric purity, environmental integration, and modern […]
Discover the 1260 Residence by SDH Studio, a refined modern home in harmony with nature, designed for multi-generational living with stunning indoor-outdoor spaces and sculptural elegance. Located in the heart of a tropical landscape, the 1260 Residence by SDH Studio Architecture + Design is a stunning display of architectural elegance and serenity, meticulously crafted to […]
Discover MB House by OLARQ and NEGRE Studio—an elegant, courtyard-centered home in Palma de Mallorca blending bold architecture, natural textures, and seamless indoor-outdoor living. Tucked into the peaceful outskirts of Palma de Mallorca, MB House is a powerful example of modern Mediterranean living, crafted through the artistic synergy of OLARQ Osvaldo Luppi Architects and NEGRE […]
Discover the 1925 Residence by SDH Studio Architecture + Design—an elegant waterfront home in Florida where concrete, wood, and glass merge to embrace natural light, privacy, and seamless indoor-outdoor living. Set along the calming edge of a scenic Florida canal, 1925 Residence by SDH Studio Architecture + Design is a striking example of contemporary living […]
Designed by ARK Architects, Villa Vela in Sotogrande, Spain offers refined Mediterranean living with indoor-outdoor pools, panoramic views, and modern architecture in perfect harmony. Nestled within the exclusive enclave of La Reserva Club in Sotogrande, Villa Vela redefines the concept of modern Mediterranean living. Seamlessly integrated into its sloping site, the residence blends sophisticated architecture, […]
Awarded Australia’s Best Display Home 2022, Sanctuary by Latitude 37 showcases sculptural design, natural elegance, and bespoke craftsmanship in a serene Melbourne setting. Crowned Australia’s Best Display Home 2022 by the Master Builders Association, Sanctuary by Latitude 37 is far more than a showpiece—it’s a living statement of modern Australian luxury and design philosophy. This […]
Discover Casa Botánica by Estudio Melazza—a soulful residence near Buenos Aires that fuses light, nature, and noble materials into a contemporary haven of quiet luxury. Tucked away in the serene landscape of Club Tortugas near Buenos Aires, Casa Botanica by Estudio Melazza, in collaboration with MEP Architects, is not just a home—it’s a lived experience […]
Tonga Houses by Bago Architecture redefine coastal living in Çeşme, Turkey, through minimalist design, terraced geometry, and immersive sea views. Perched on the hillsides of Çeşme, Izmir—where steep terrain plunges toward the Aegean Sea—the Tonga Houses emerge not as objects placed on land, but as a natural extension of the landscape itself. This collection of […]
Discover Riyadh Private Residence by SAOTA—an ultra-luxury modern home that harmonizes sculptural design, courtyards, and cultural traditions amidst the Saudi desert. Nestled within the capital of Saudi Arabia, the Riyadh Private Residence by acclaimed architecture studio SAOTA redefines luxury desert living. In contrast to the city’s traditional urban fabric, this palatial home introduces a sculptural […]
Explore Limassol Hills by SAOTA in Cyprus — a trio of luxury villas overlooking the Mediterranean, blending bold modern design with locally inspired materials and panoramic golf course views. Set within the rolling slopes of the Limassol mountains in Cyprus, Limassol Hills is a striking residential development by world-renowned South African architecture studio SAOTA. Designed […]
Discover 99 Residence in Bay Harbor by SDH Studio Architecture + Design — a waterfront home that blends natural light, tropical greenery, and sculpted minimalism into a seamless indoor-outdoor lifestyle. Located on the tranquil edge of Bay Harbor, Florida, 99 Residence by SDH Studio Architecture + Design captures the essence of waterfront modernism. The project […]
BMW Villa in Laren, Netherlands by LAREN Architects redefines modern living with sculptural form, dynamic geometry, and design precision—echoing the ethos of the BMW 7 Series. Perched within the serene setting of Laren, Netherlands, the BMW Villa—also known as 7 Series House—is more than a residence. It’s a sculptural object, meticulously shaped to embody power, […]
Level House in Heesch by STATE of Architecture offers serene modern living through balanced materials, horizontal lines, and open-plan flow—all grounded in clarity. Set gently into the Heesch landscape, Level House by STATE of Architecture is a carefully orchestrated composition of concrete lines, timber planes, and horizon-bound views. With a grounded presence and refined layering, […]
Miami House by STATE of Architecture is a serene Caribbean villa in Seru Boca, masterfully designed to harmonize with the horizon, light, and tropical climate through minimalist forms and flowing spaces. Set atop a gently elevated site in Seru Boca, Miami House is conceived as a refined linear composition in tune with the Caribbean horizon. […]
Coldwater Canyon by Whipple Russell Architects reimagines Beverly Hills living with serene resort-style design, spa-inspired spaces, and modernist elegance. Positioned atop a gentle slope in one of Beverly Hills’ most coveted enclaves, Coldwater Canyon by Whipple Russell Architects is an extraordinary testament to wellness-forward luxury living. From its serene architectural gestures to its immersive garden […]
Discover San Pietro Villa by Maden Group in Gjiri i Lalezit, Albania—a serene coastal retreat where raw materials, light, and landscape converge in a contemporary architectural symphony. Set against the rugged shoreline of Gjiri i Lalezit, Albania, San Pietro Villa by Maden Group is not merely a residence—it’s a profound conversation between architecture and nature. […]
S ANELL by Palomino Arquitectos in Bendinat, Mallorca—an architectural sculpture of curves, gardens, and Mediterranean light that reimagines the traditional cloister through a lens of fluid design. Set in the coveted coastal enclave of Bendinat, Mallorca, VQR-18003 – S ANELL by Palomino Arquitectos is a private residence shaped by curves, sunlight, and suspended gardens. With […]
9342 Sierra Mar by Whipple Russell Architects is a luxurious modern Hollywood Hills residence with a warm design, infinity pool, and seamless indoor-outdoor living at the water’s edge. Perched above the city lights of Los Angeles, 9342 Sierra Mar is a contemporary sanctuary designed by Whipple Russell Architects to celebrate warmth, tranquility, and seamless connection […]
Los Tilos by Whipple Russell Architects is a terraced Hollywood Hills estate with jetliner views, bold geometry, and tranquil living spaces blending architecture with Los Angeles’ skyline. Perched high in the Hollywood Hills, Los Tilos by Whipple Russell Architects is a commanding yet serene residential design that blends angular architecture with panoramic views of Los […]
Discover House Da Silva by Metropole Architects—a bold coastal home in KwaZulu-Natal, South Africa that blends strong geometry, open-plan living, and fluid interaction with the ocean view. Set against the backdrop of South Africa’s KwaZulu-Natal coastline, House Da Silva by Metropole Architects is a dynamic interpretation of tropical modernism. The residence is characterized by its […]
Casa 3P by Mário Martins Atelier redefines minimalist luxury with its geometric interplay, framed ocean views, and sun-drenched patios along Portugal’s Algarve coast. Located on the serene Algarve coast of Portugal, Casa 3P is a celebration of form, function, and fluidity. Designed as a holiday retreat, the house takes full advantage of its sloping terrain […]
Perched on the highest point of Sotogrande, Villa BLUE by ARK Architects blends modern design with warmth, privacy, and breathtaking Mediterranean views. Discover it in Luxury Houses Magazine. [Project name] in [Location] was designed by [the architecture firm] in Modern style. This home offers luxurious living with high end finishes and smart amenities. This home […]
Discover Villa Air by ARK-architecture in Morneg, Tunisia—an ethereal 1,500 m² residence that fuses grounded materiality with floating elegance, rooted in Mediterranean modernism. Set within a sprawling two-hectare hillside estate in Morneg, Villa Air by ARK-architecture emerges not as a statement of power, but as a study in restraint. The 1,500 m² home draws its […]
Discover BAAN O+O House by Junsekino Architect and Design—an elegant steel-framed retreat in Khao Yai that floats above the forested terrain, blending Thai tradition with contemporary sustainability. Perched gently within the lush hillsides of Khao Yai National Park, BAAN O+O House by Junsekino Architect and Design redefines the modern vacation home with a sense of […]
Discover MN Villas by SAOTA in Dubai—an exclusive collection of luxury residences blending traditional Arabic solidity with modern architectural energy and refinement. Situated in the heart of Dubai, MN Villas by SAOTA represent a bold architectural vision—one that respectfully engages with the solidity of traditional Arabic life while embracing the vitality of contemporary living. These […]
Verdant Villa by 42MM Architecture in Bhairahawa, Nepal, redefines modern living through layered green belts, minimalist design, and a seamless blend of indoor and outdoor spaces. Nestled in Bhairahawa, Nepal, Verdant Villa stands as a testament to contemporary design harmoniously intertwined with nature. Spanning 11,000 square feet on a 26,050-square-foot plot, this residence embodies a […]
Discover Villa TIERRA by ARK Architects—a minimalist Mediterranean estate in Southern Spain that blurs the boundaries between land, architecture, and light. Featured in Luxury Houses Magazine. With Villa TIERRA, ARK Architects offers a poetic interpretation of minimalism anchored in the Andalusian terrain. Conceived as two strong yet graceful horizontal lines that stretch in quiet dialogue […]
Villa Pernoi by Mário Martins Atelier is a minimalist, sculptural residence in Lagos, Portugal, embracing panoramic sea views, fluid spatiality, and contextual materiality. Perched on the gently sloping cliffs of the Algarve coastline, Villa Pernoi by Mário Martins Atelier is a compelling architectural response to its dramatic natural surroundings. Located in Lagos, Portugal, the residence […]
Discover Brittlewood House by Metropole Architects, a refined modernist villa in South Africa fusing tropical lightness with bold linear design and panoramic ocean views. Perched along the dramatic coastline of KwaZulu-Natal, Brittlewood House by Metropole Architects stands as a sleek, light-filled sanctuary. Designed for a family seeking peace, privacy, and the effortless beauty of coastal […]
Discover Shah House by SAOTA in Surat, India—an elegant riverfront estate of two modern homes and a shared pavilion, blending open courtyards with family-centered living and lush natural views. Set along the gentle banks of the Tapti River in Surat, India, Shah House by SAOTA is a carefully composed development consisting of two interconnected residences […]
Discover Palm Jumeirah Villa by SAOTA, an oceanfront architectural jewel in Dubai blending modern sophistication with panoramic 180-degree views of the city skyline and sea. Commanding one of the most prestigious tip lots on Dubai’s Palm Jumeirah, this remarkable villa exemplifies refined modern luxury. Surrounded on three sides by the Arabian Gulf, the site offers […]
Discover Polo House by OON Architecture in Lobos, Argentina—a minimalist L-shaped villa that floats above the land, blending geometry and transparency with striking views of polo fields and a lagoon. Located in Lobos, in the heart of Buenos Aires Province, Polo House by OON Architecture is a powerful exercise in restraint, precision, and contextual elegance. […]
Discover First Crescent by SAOTA—a minimalist residence in Cape Town offering panoramic views of Lion’s Head, Camps Bay, and the Atlantic Ocean, seamlessly blending indoor and outdoor living. Perched on the slopes of Lion’s Head in Cape Town, First Crescent is a testament to SAOTA’s commitment to creating spaces that harmonize with their surroundings. This […]
Discover Boje House by Metropole Architects—an oceanfront home in South Africa defined by bold geometry, panoramic views, and seamless indoor-outdoor living. Perched along the rugged coastline of South Africa’s Dolphin Coast, Boje House stands as a dramatic intersection of elemental force and architectural finesse. Designed to frame sweeping views of the Indian Ocean while responding […]
Fabian Tan Architect reimagines Flovik House in Kuala Lumpur as a sculptural sanctuary that blends natural light, flexible privacy, and garden connectivity across split levels. Located in a quiet hillside neighborhood of Kuala Lumpur, Flovik House by Fabian Tan Architect is a sophisticated reinvention of a classic two-storey bungalow. With a plot of 6,800 square […]
Casa C+ by Mário Martins Atelier in Lagos, Portugal, is a minimalist white residence that harmoniously blends modern design with the natural beauty of the Algarve coastline. Perched in the coastal enclave of Canavial, Lagos, the house is a striking example of minimalist architecture that seamlessly integrates with its natural surroundings. Completed between 2013 and […]
SDH Studio Architecture + Design crafts 4355 Sabal Palm, a 12,328 sq ft residence in Coconut Grove, Florida, exemplifying tropical modernism through seamless indoor-outdoor integration and sculptural design elements. Situated in the lush enclave of Coconut Grove, Florida, 4355 Sabal Palm is a testament to SDH Studio Architecture + Design’s commitment to creating spaces that […]
SDH Studio Architecture + Design crafts Atlantic Fields, a contemporary residence in Hobe Sound, Florida, seamlessly integrating modern design with the surrounding tropical environment. Nestled in the heart of Hobe Sound, Florida, Atlantic Fields by SDH Studio Architecture + Design is more than just a home—it’s a sophisticated sanctuary defined by modern refinement and natural […]




