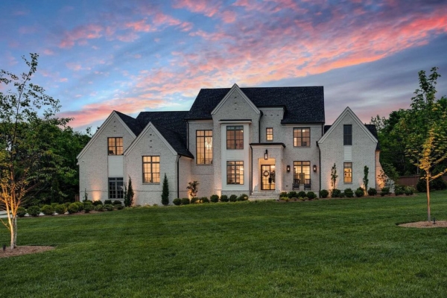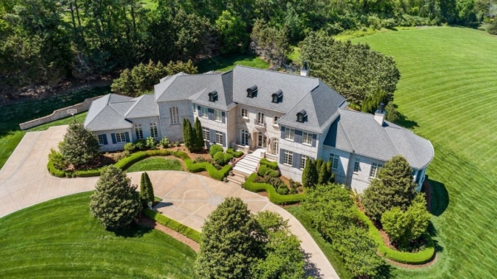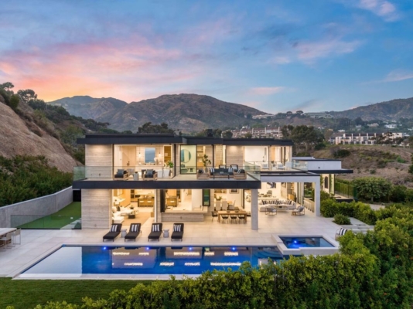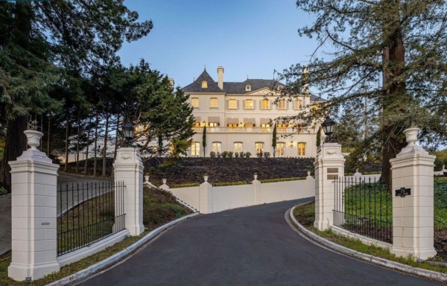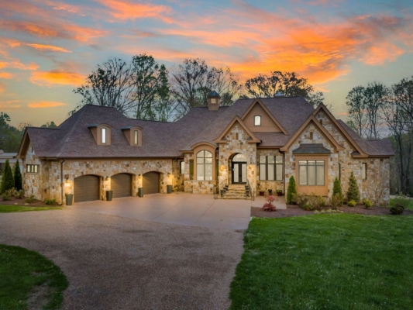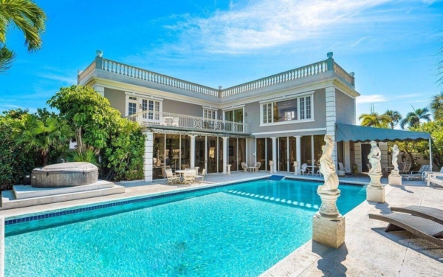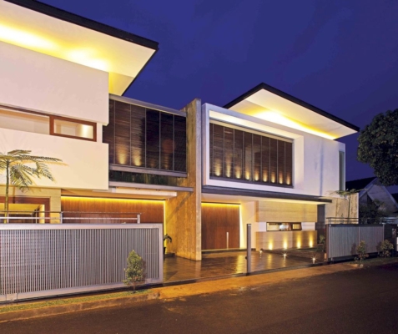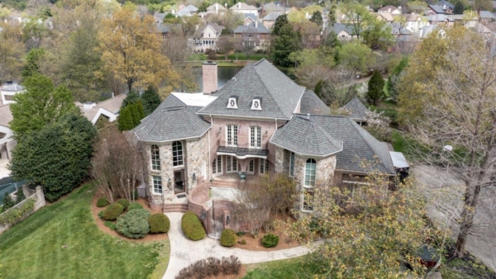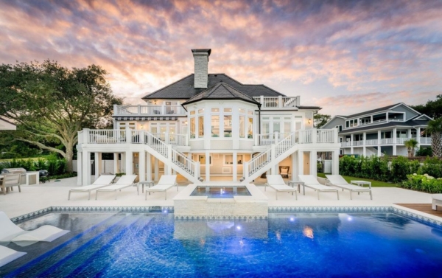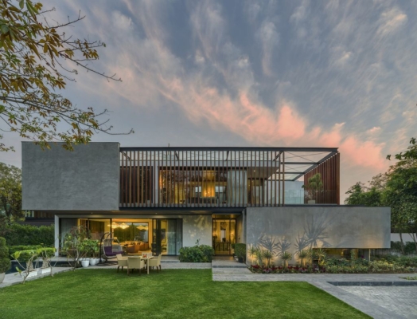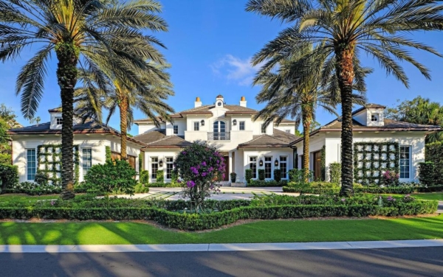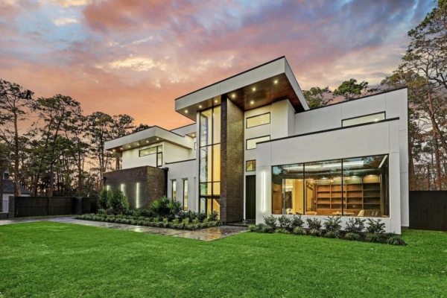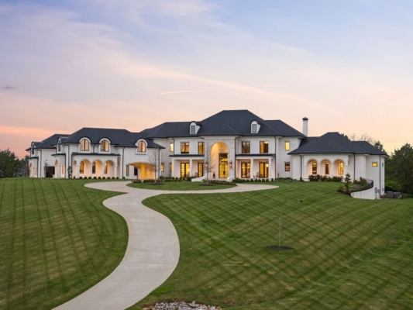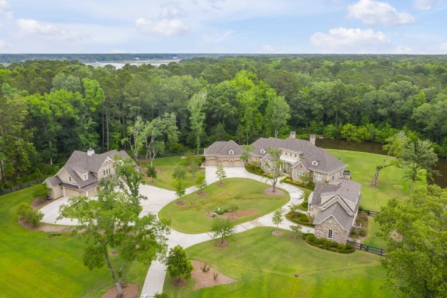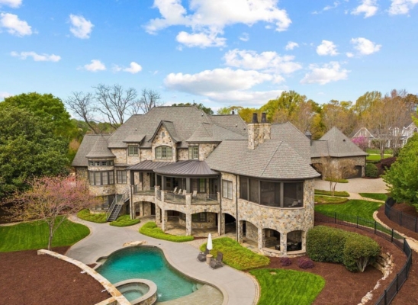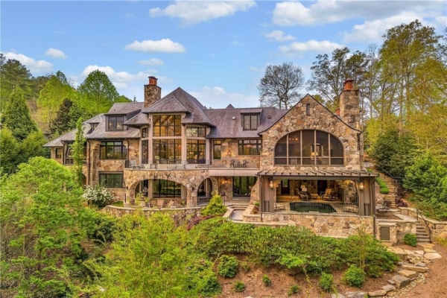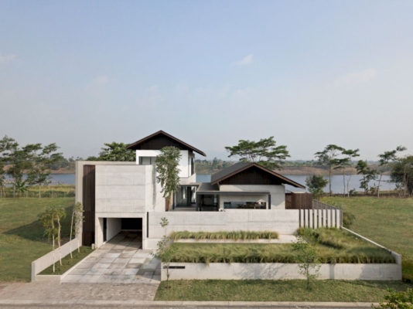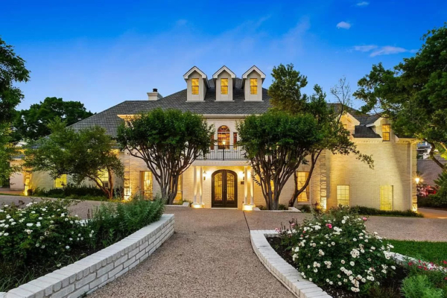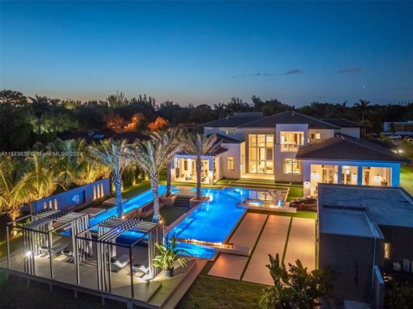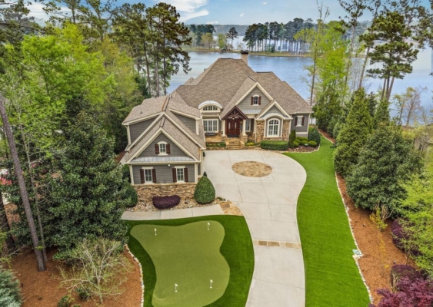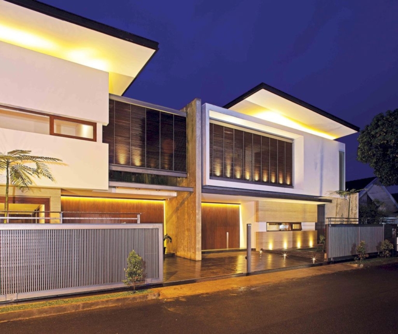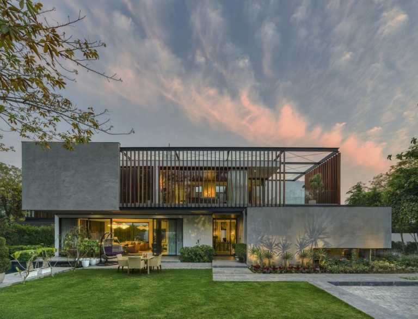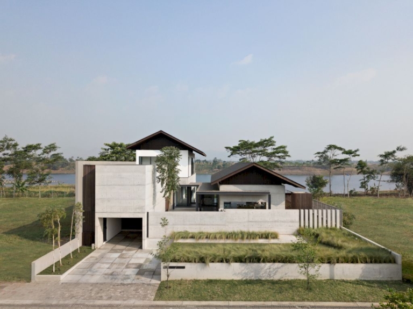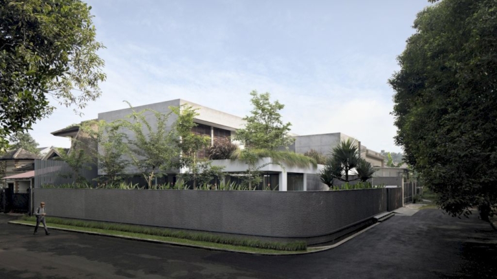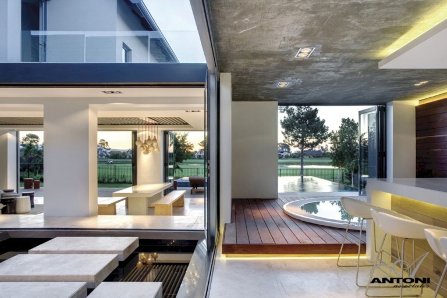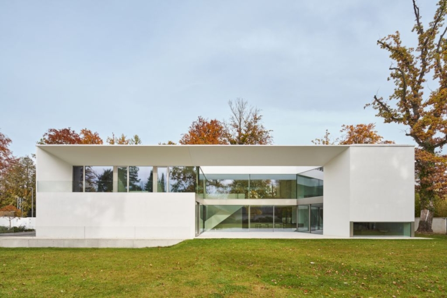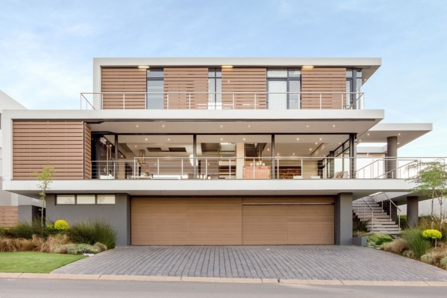ADVERTISEMENT
Contents
Architecture Design of EJM Terras II
Description About The Project
EJM Terras II is a unique country house located in Itu, SP, Brazil, specifically designed by Gálvez & Márton Arquitetura. The main focus of the design was to create a space that catered to socializing and leisure activities. However, what makes this house special is its unconventional layout, with the living room and kitchen situated on the upper floor. On the ground floor, four rooms connected internally to a versatile multipurpose room for games and TV. The laundry area and employee quarters are also located on this floor. These elements form a parallelepiped volume with a ceiling height of 2.7m, which supports the upper floor in a cantilever design that covers the garage, seamlessly integrating it with the ground floor.
Every room in EJM Terras II has been strategically designed to take advantage of the sun’s orientation and the stunning views offered by the construction site’s prime location. The architects, Andrés Gálvez and Gabriel Reis, explain that this was a key factor in placing the living room, kitchen, and main suite on the upper floor. An unconventional choice that allows the inhabitants to enjoy breathtaking vistas. In addition to this, the design of the house took into consideration the client’s financial goals. Despite incorporating expensive elements like molded concrete in wood planks, the construction of EJM Terras II completed with cost-efficiency in mind. Also, making it one of the most affordable houses in the condominium, as confirmed by construction engineer Eduardo Malucelli.
The Architecture Design Project Information:
- Project Name: EJM Terras II
- Location: Brazil
- Project Year: 2017
- Area: 612 m²
- Designed by: Gálvez & Márton Arquitetura
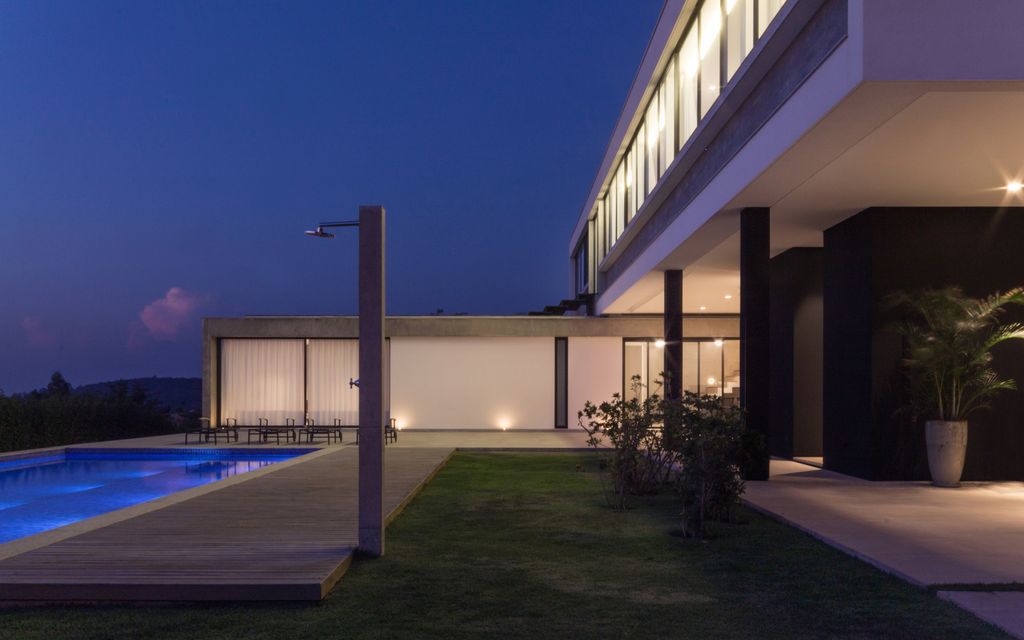
ADVERTISEMENT
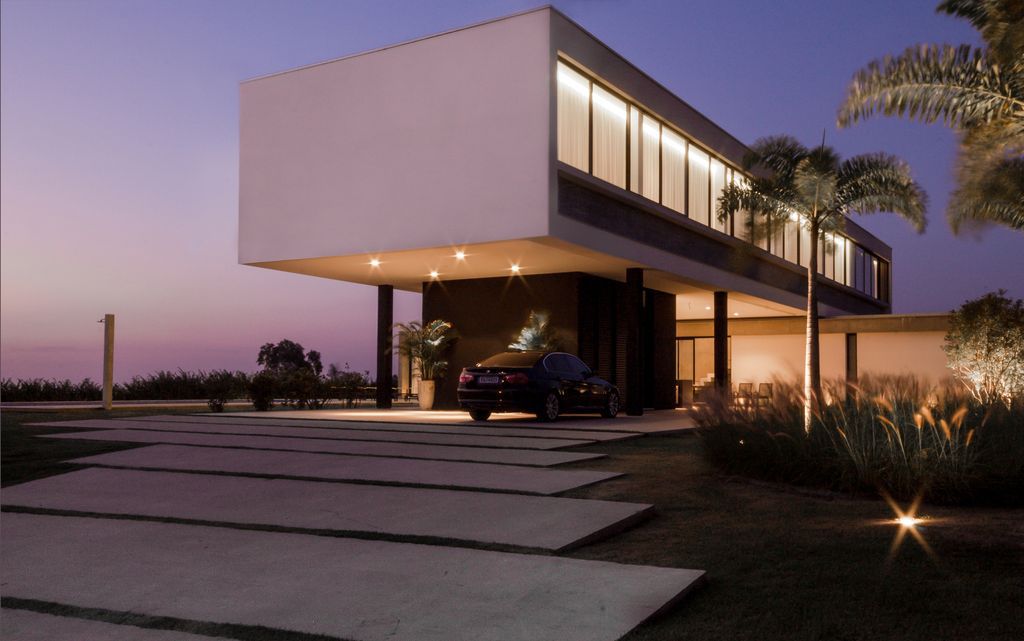
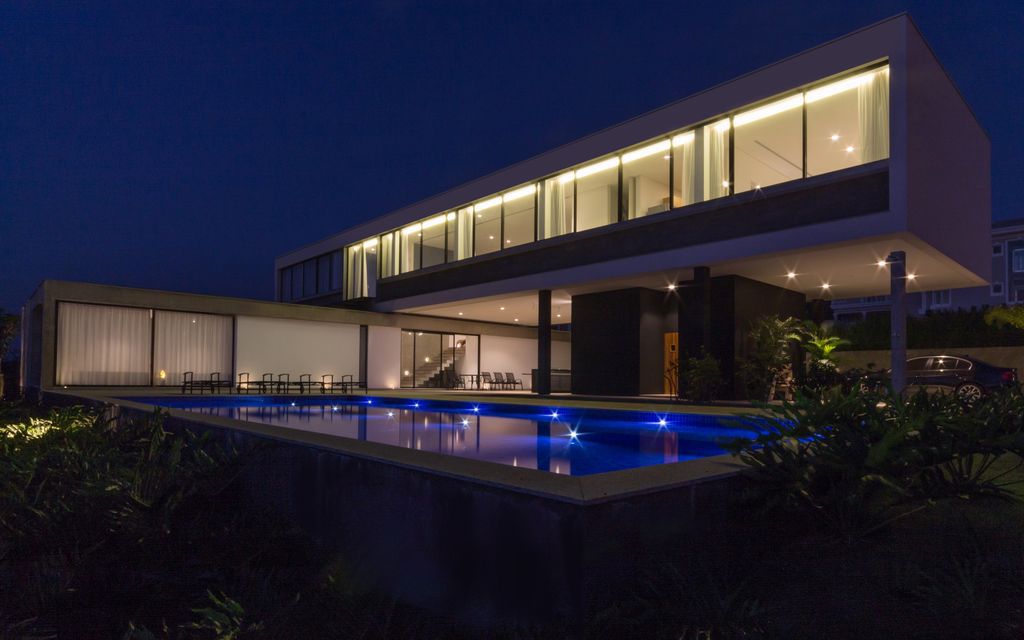
ADVERTISEMENT
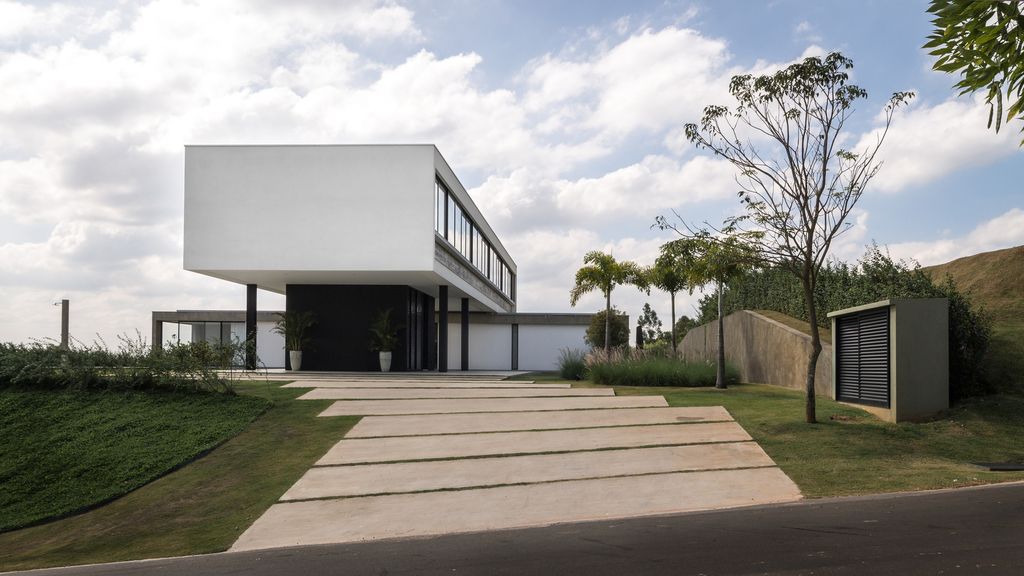
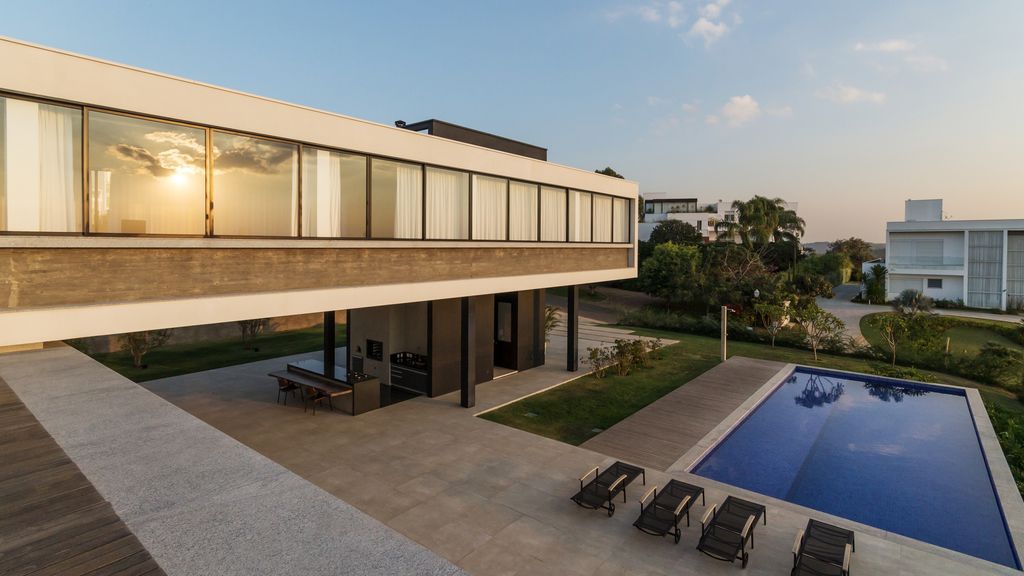
ADVERTISEMENT
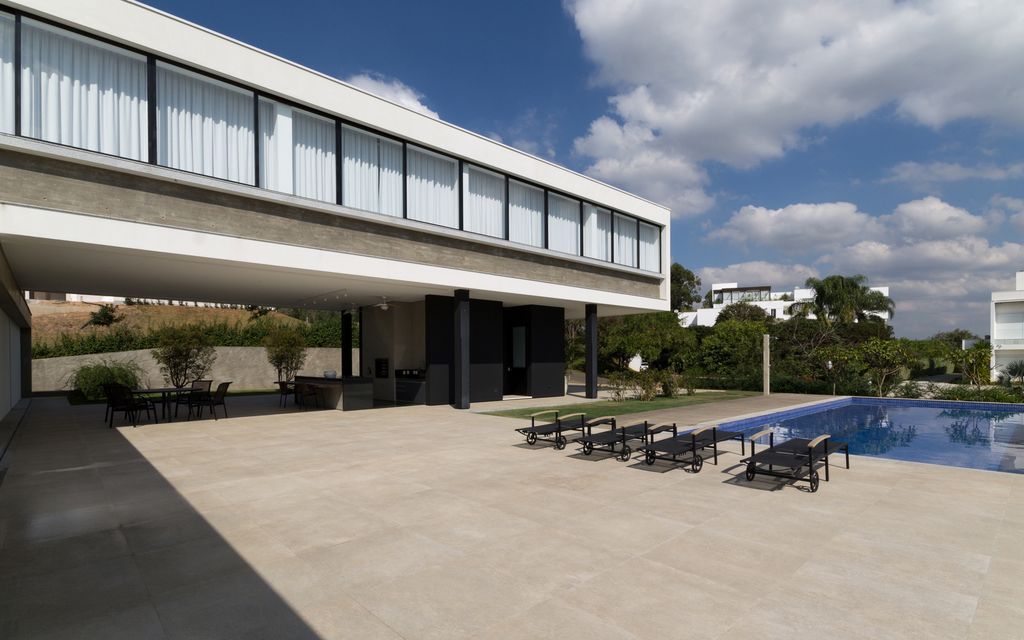
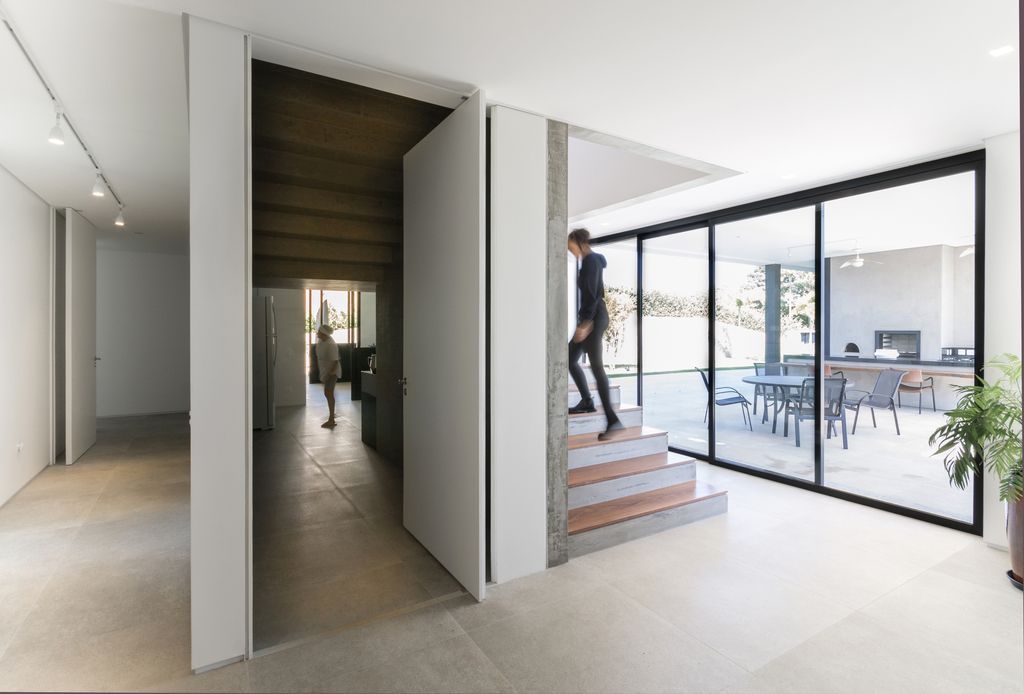
ADVERTISEMENT
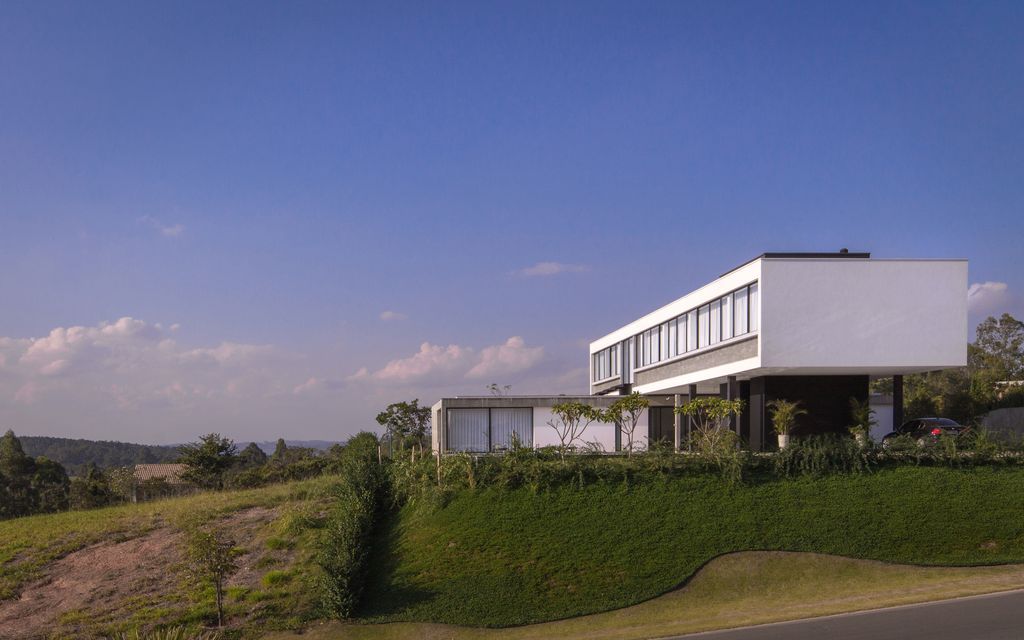
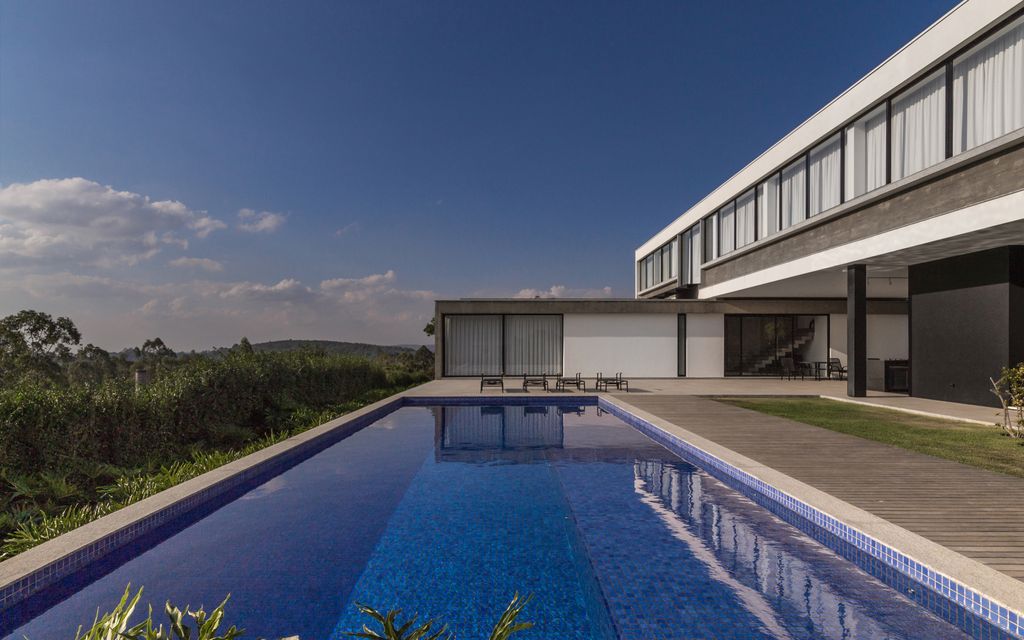
ADVERTISEMENT
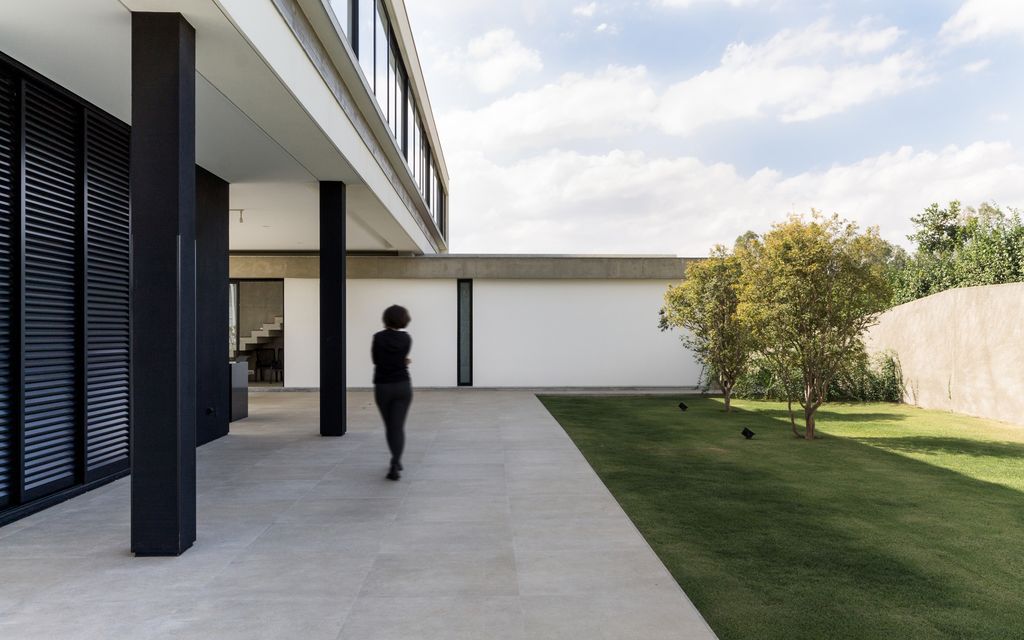
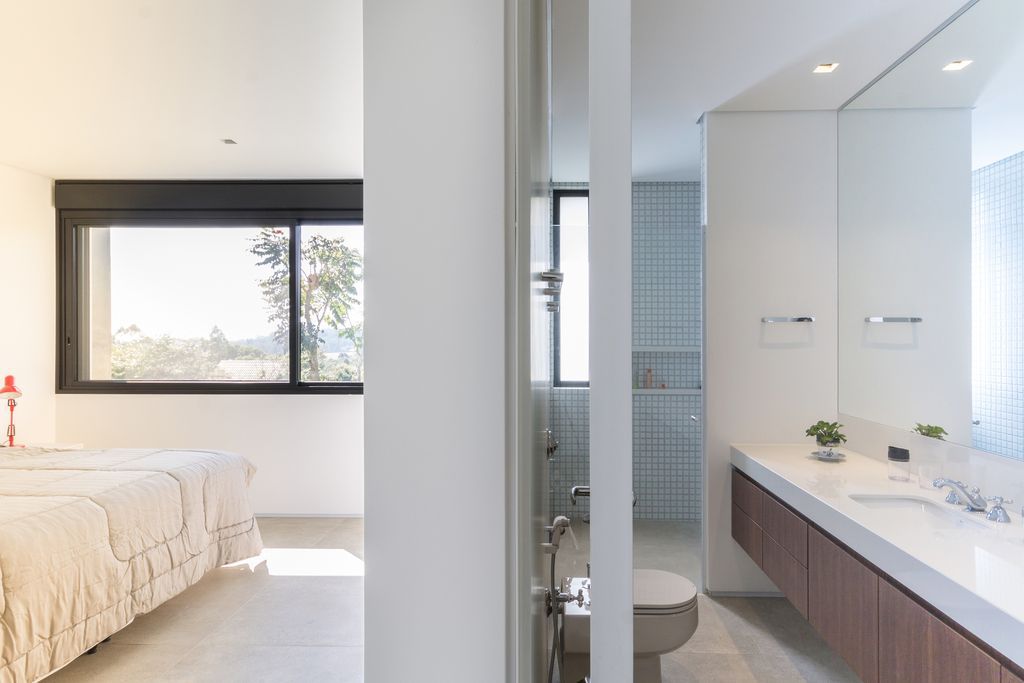
ADVERTISEMENT
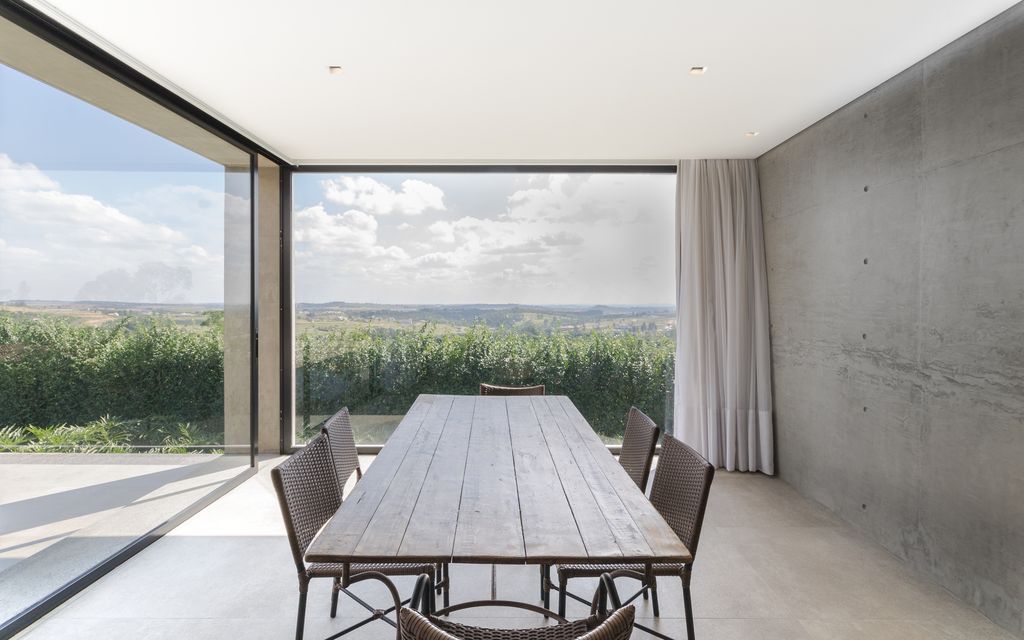
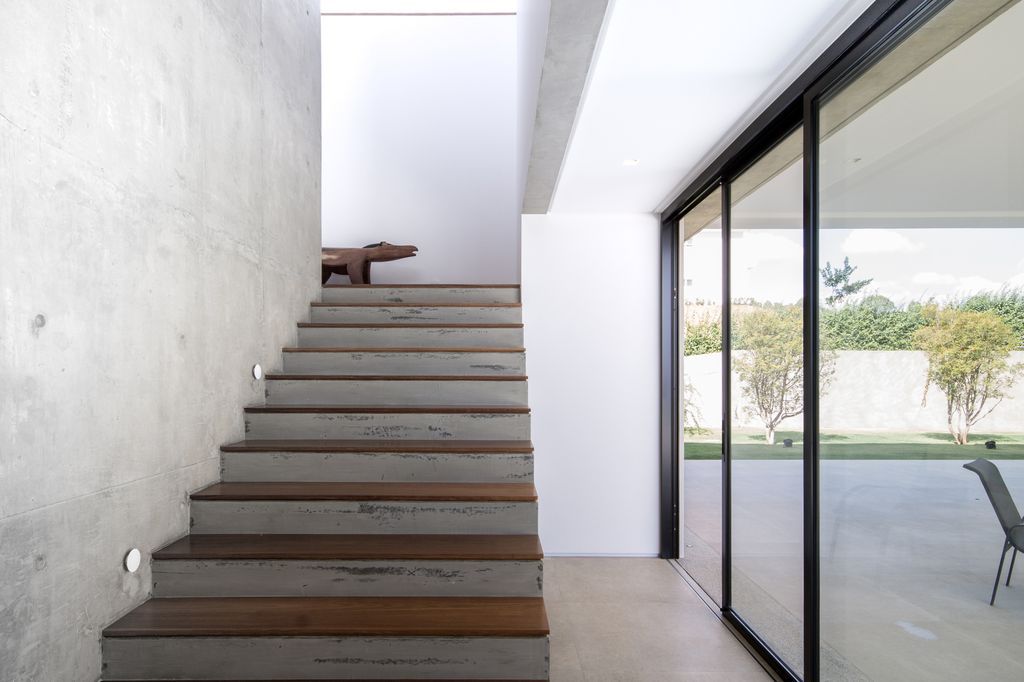
ADVERTISEMENT
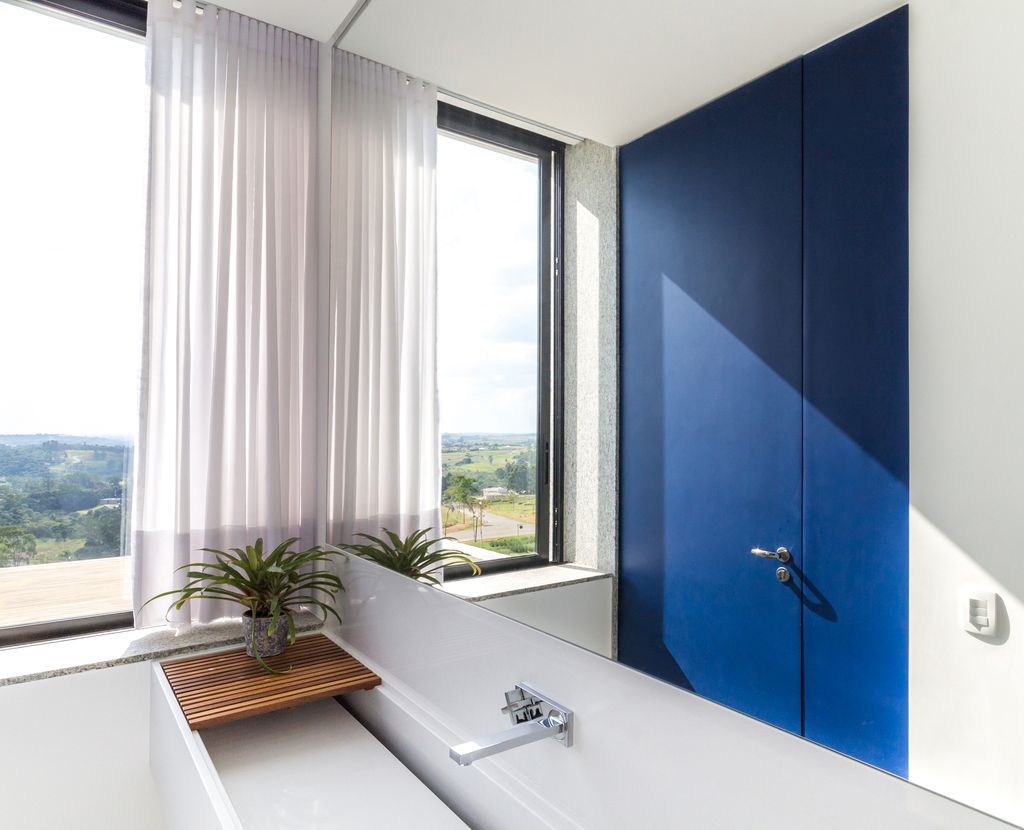
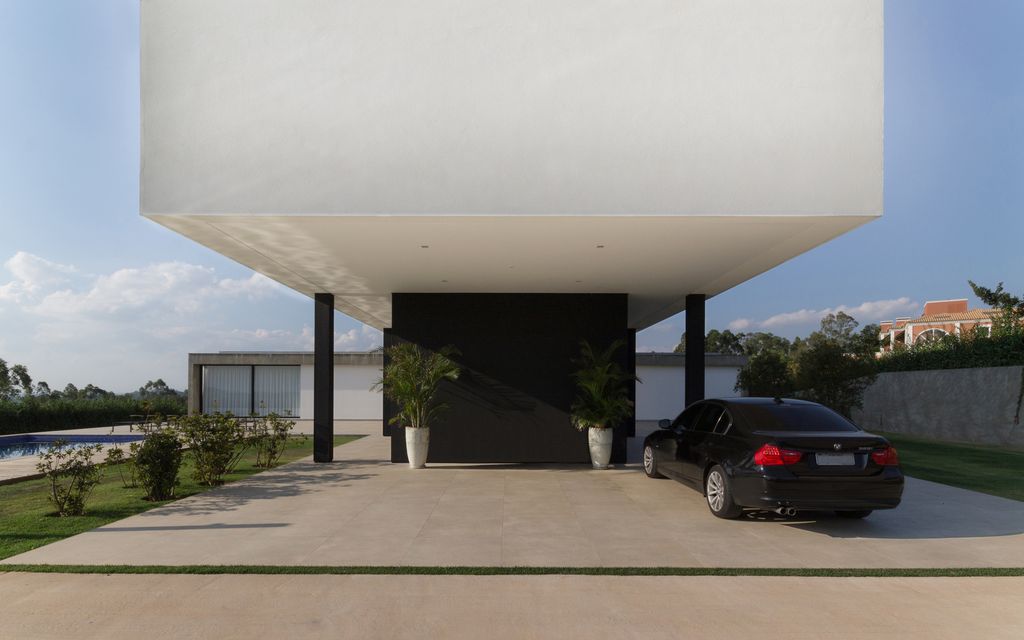
ADVERTISEMENT
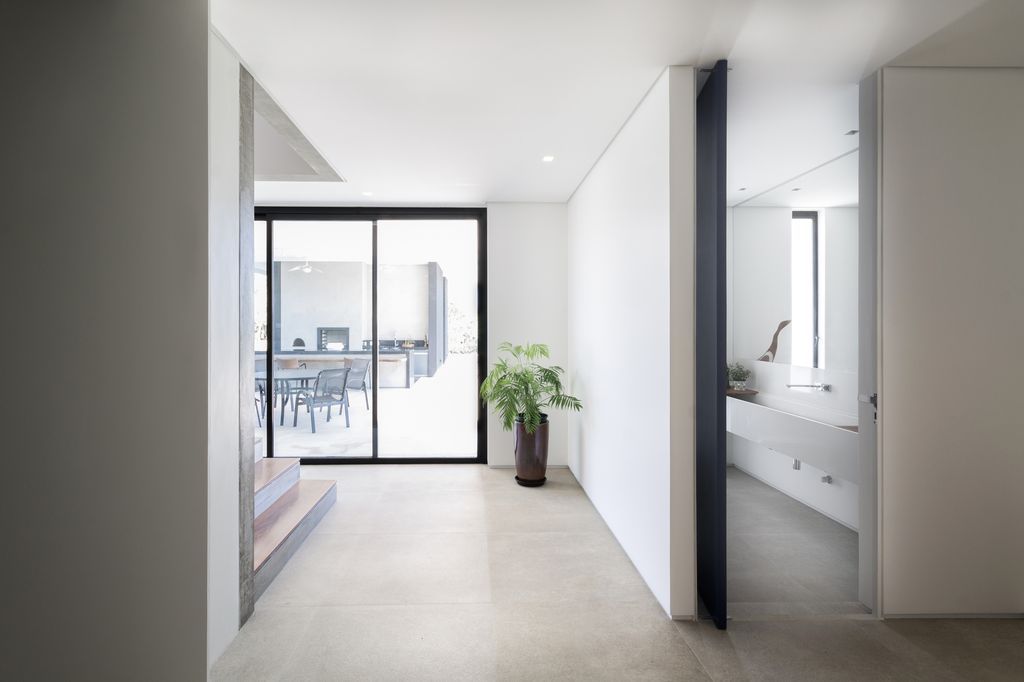
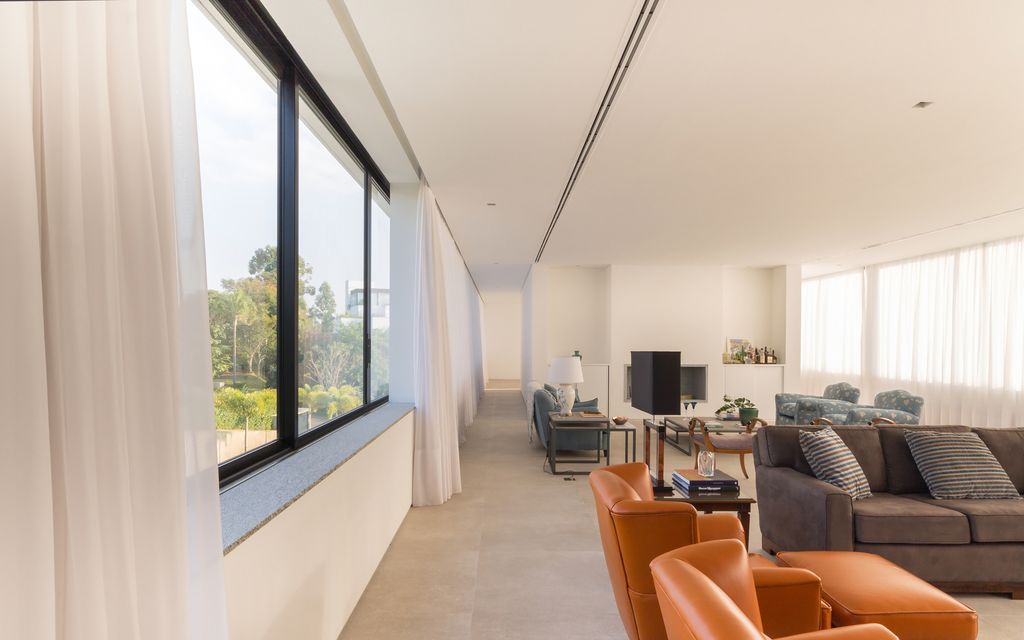
ADVERTISEMENT
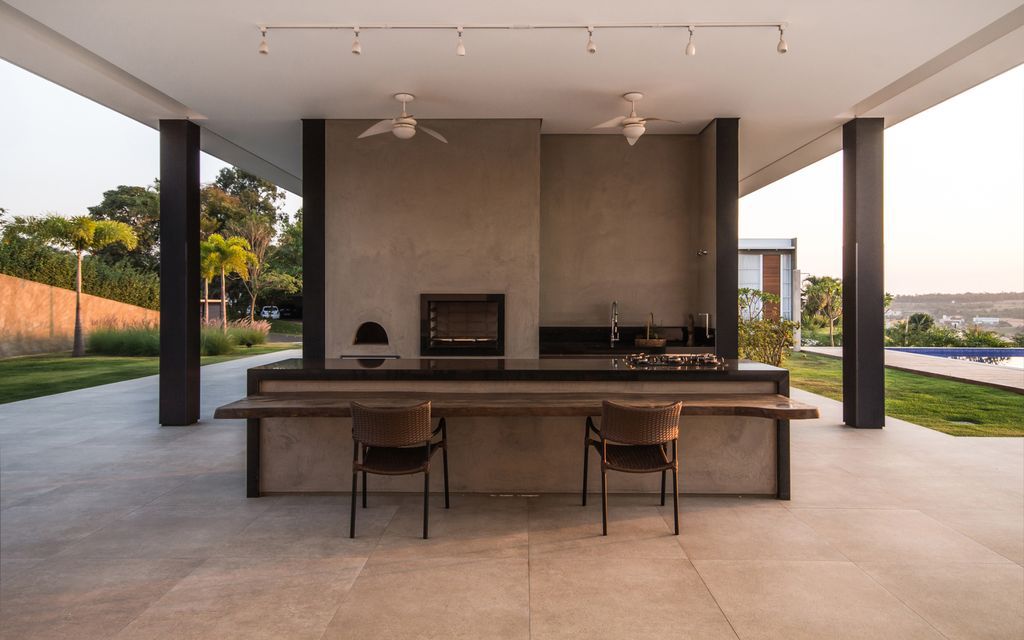
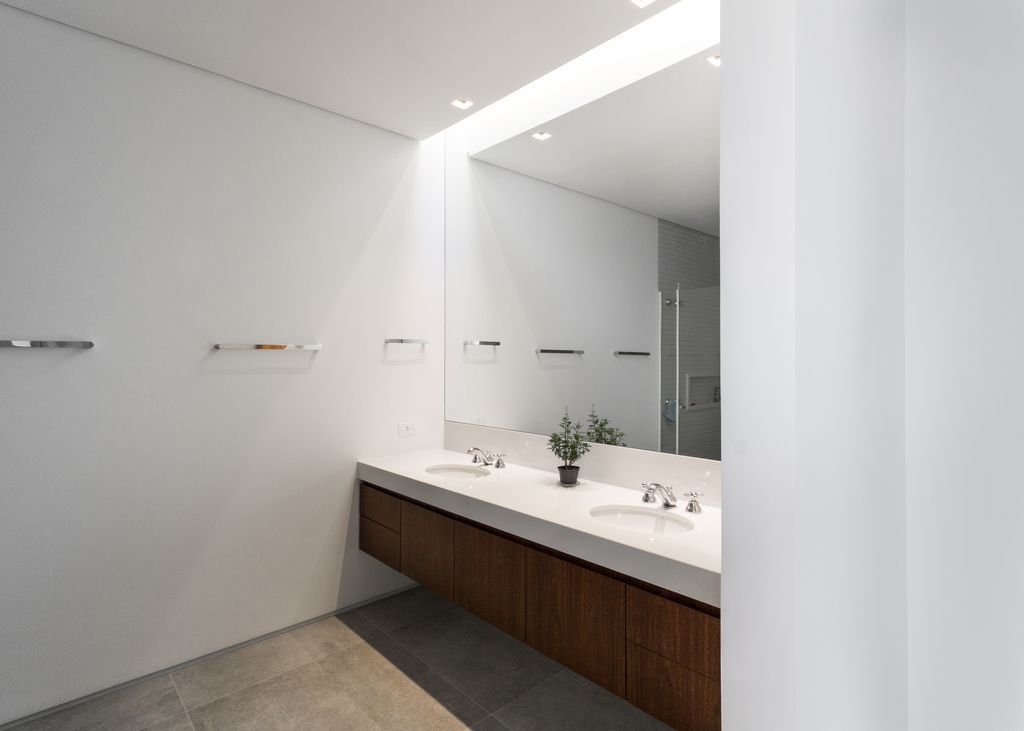
ADVERTISEMENT
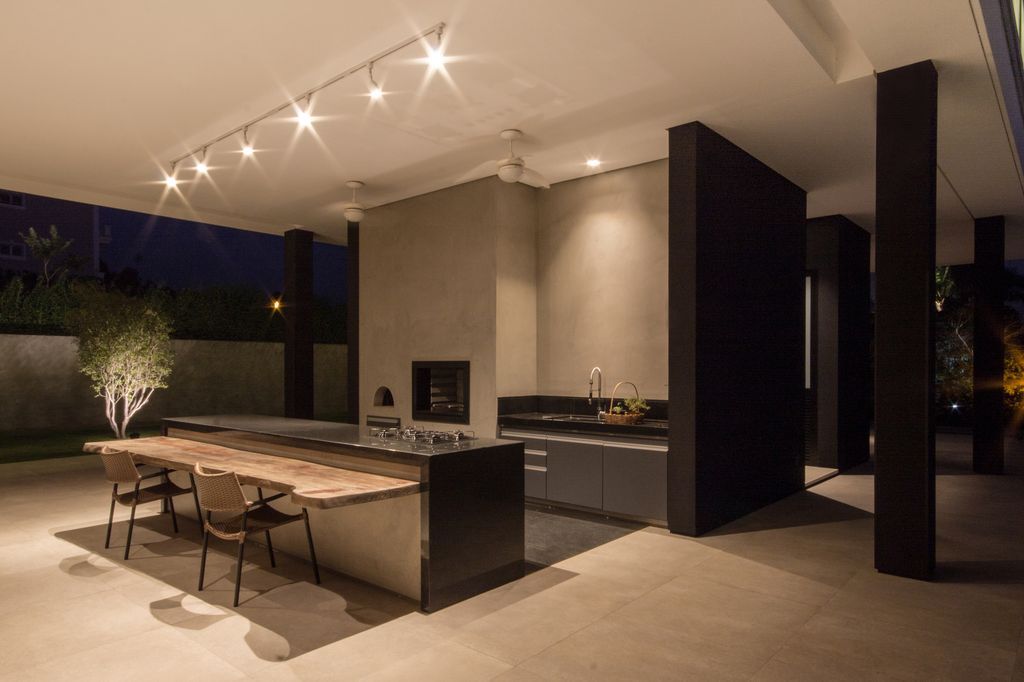
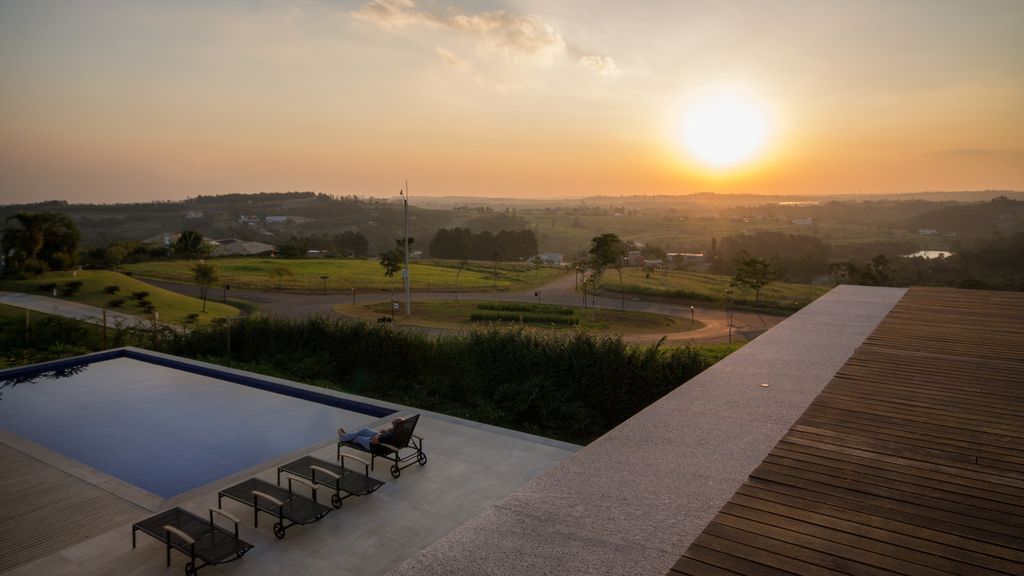
ADVERTISEMENT
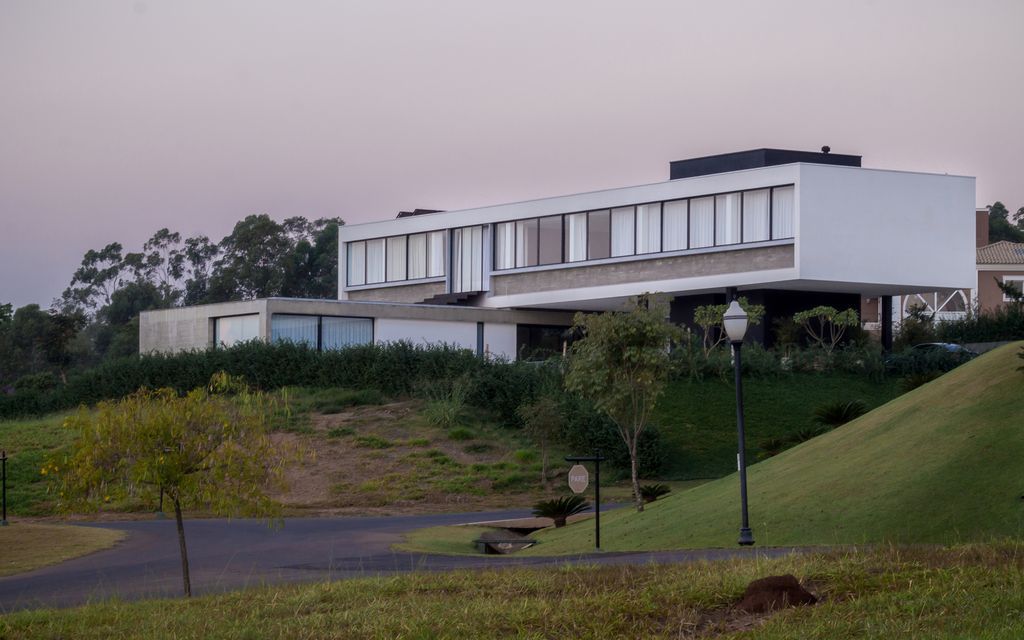
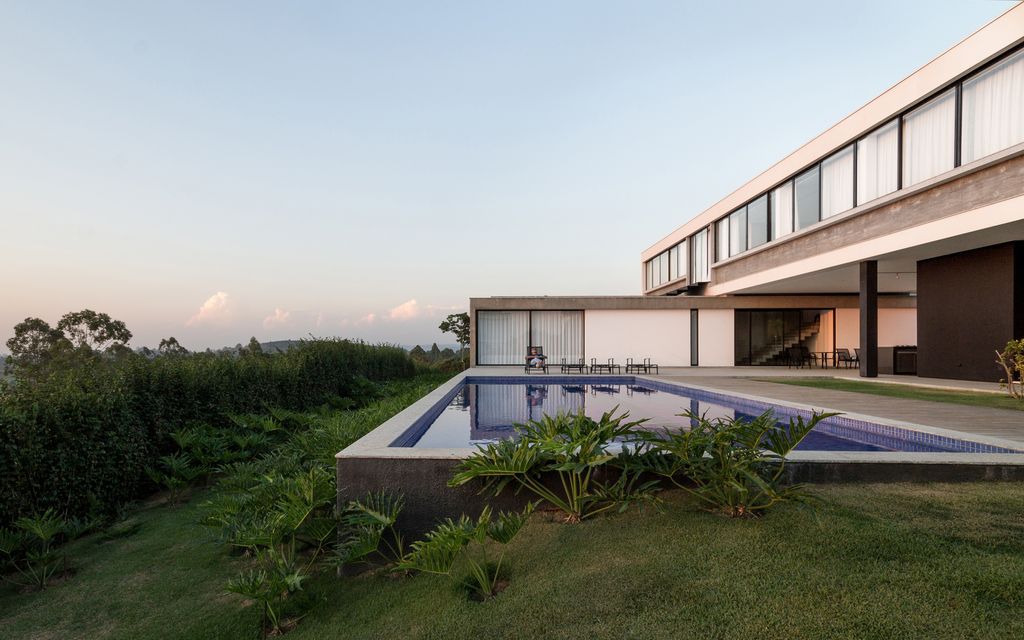
ADVERTISEMENT
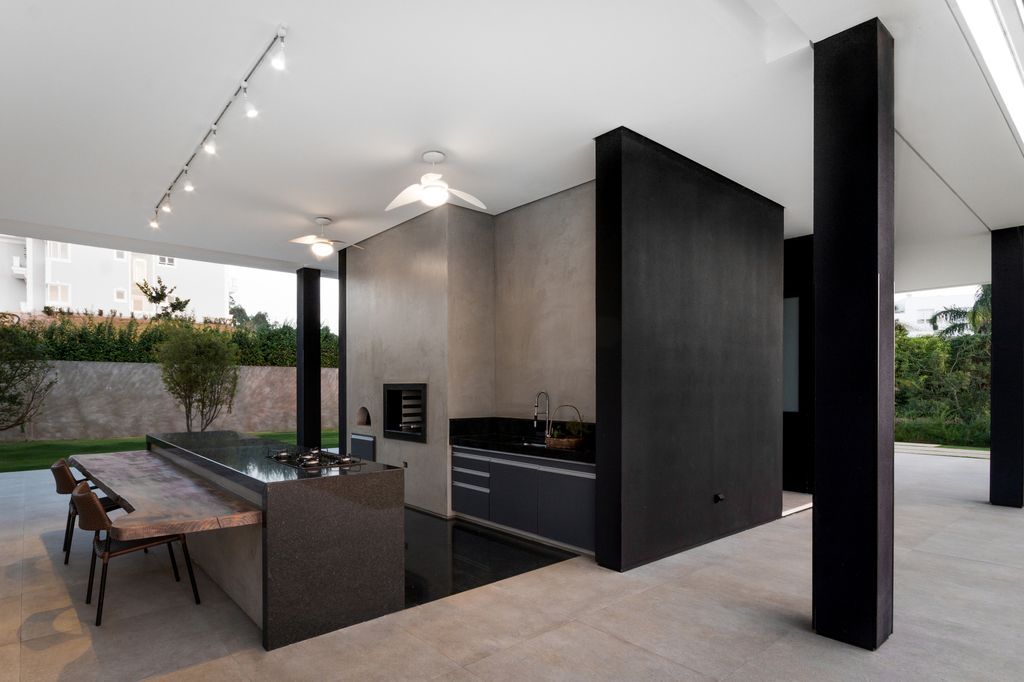
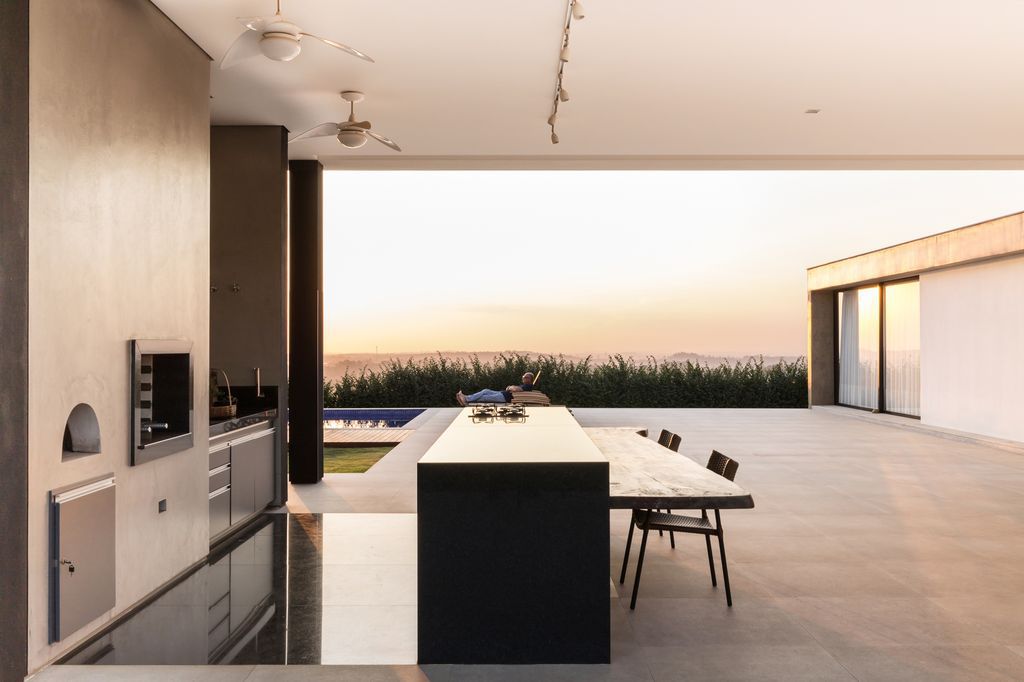
ADVERTISEMENT
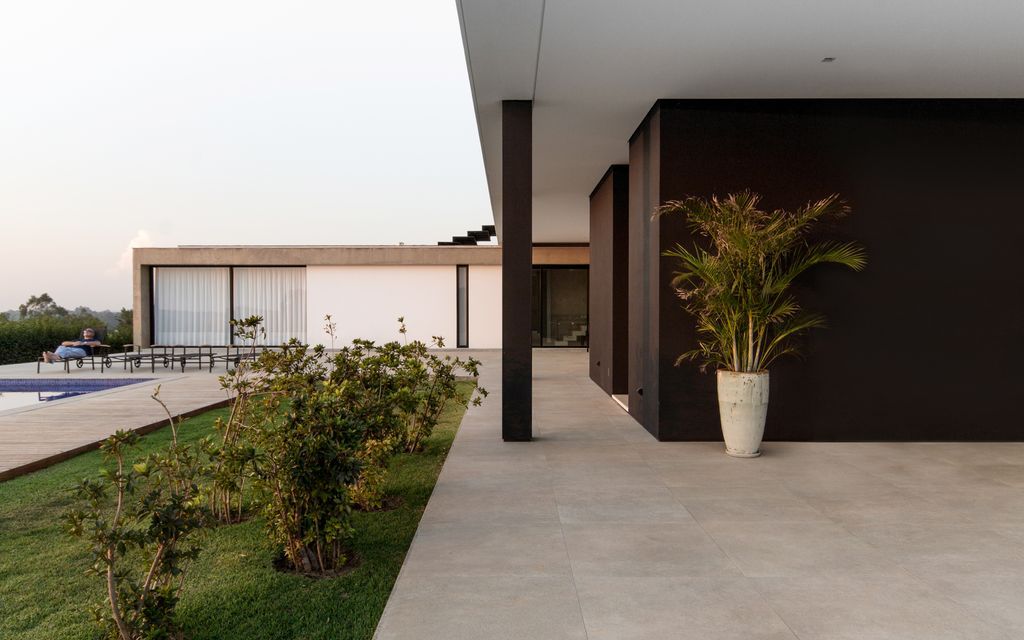
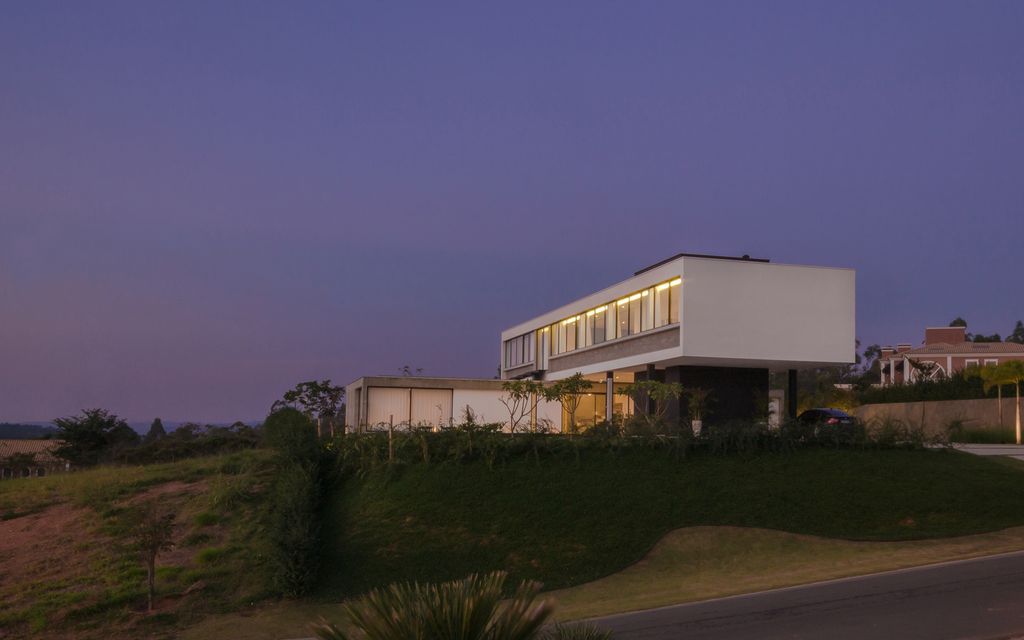
ADVERTISEMENT
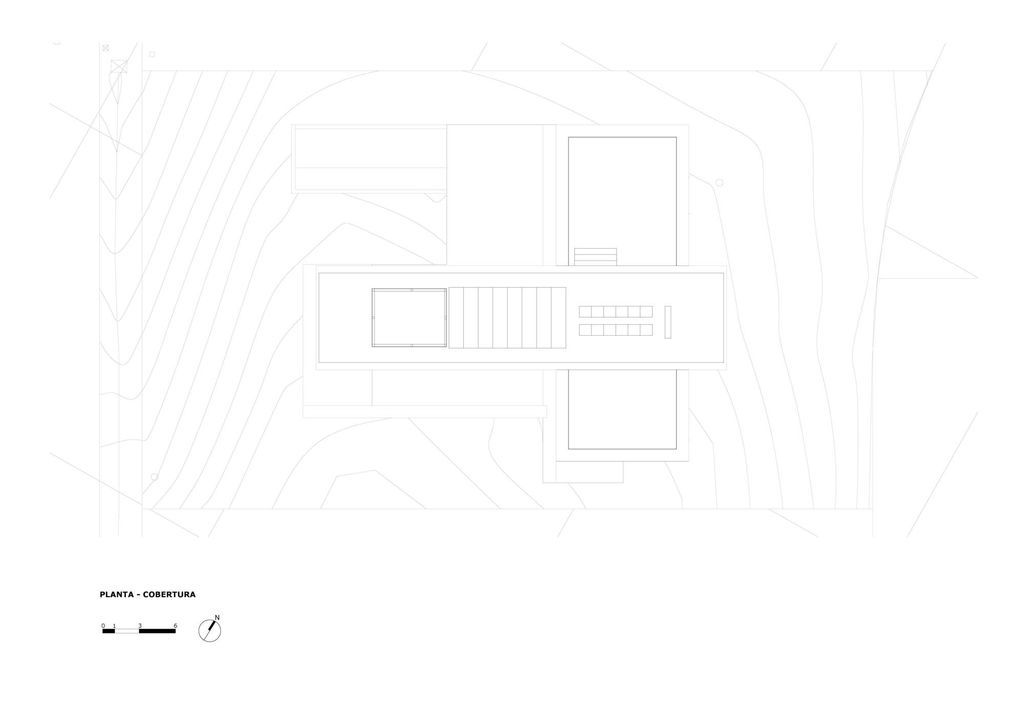
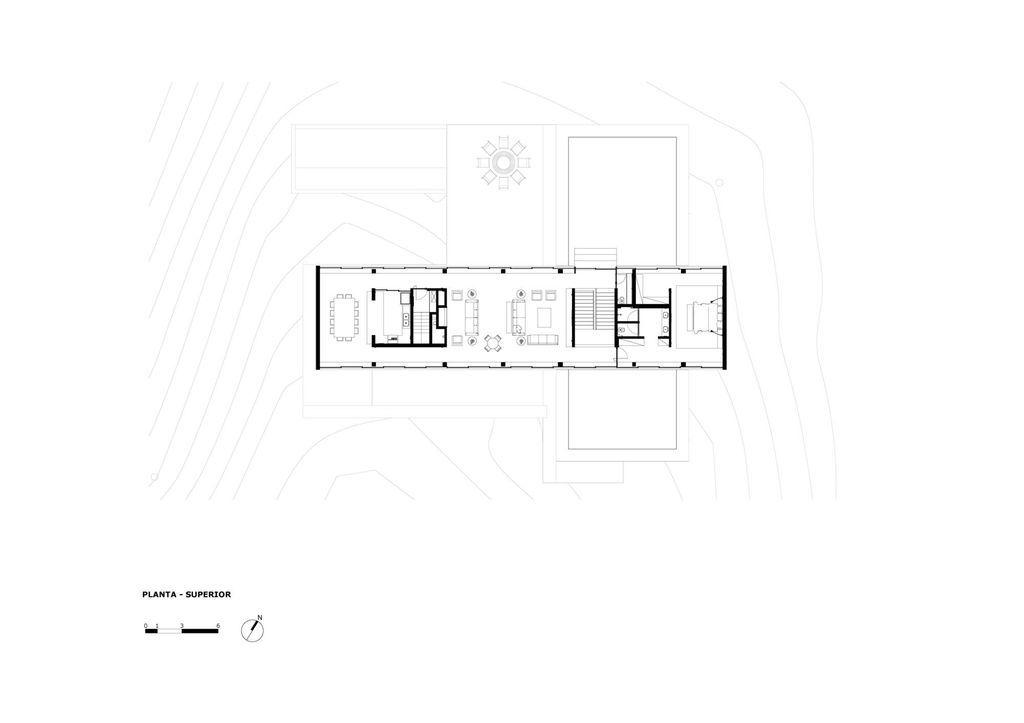
ADVERTISEMENT
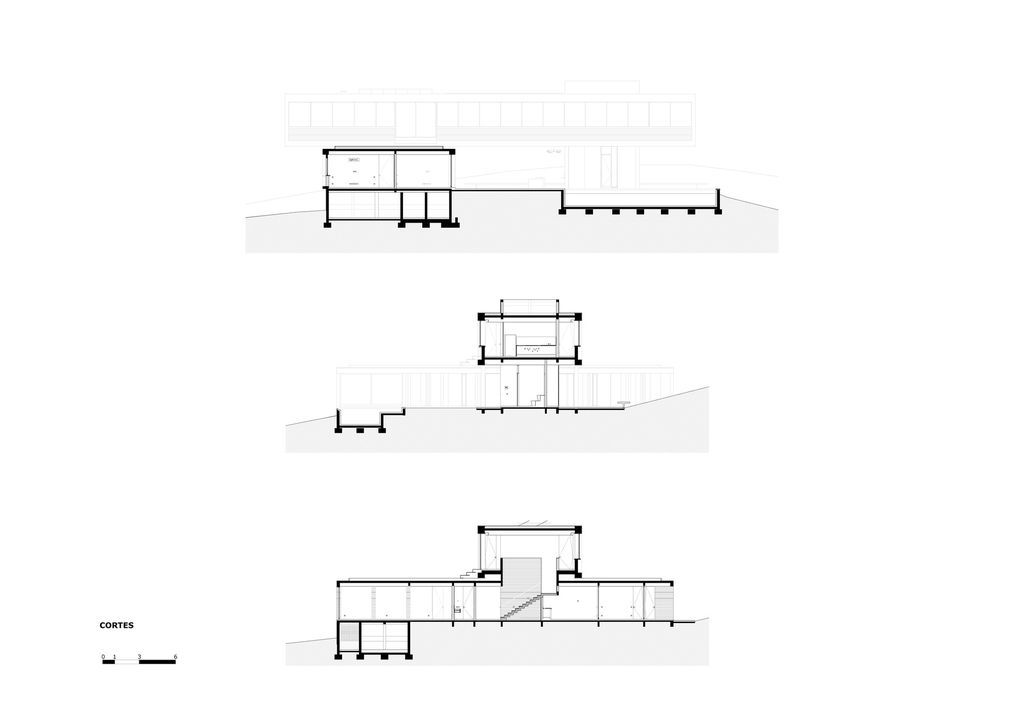
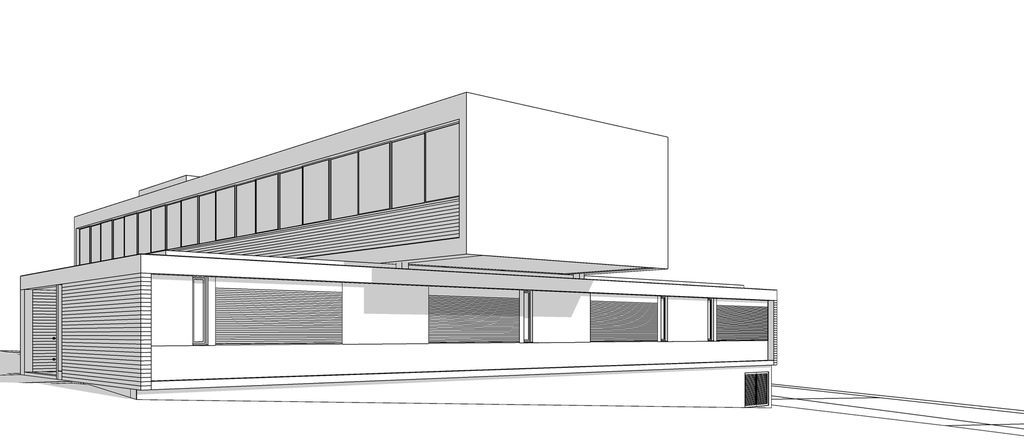
ADVERTISEMENT
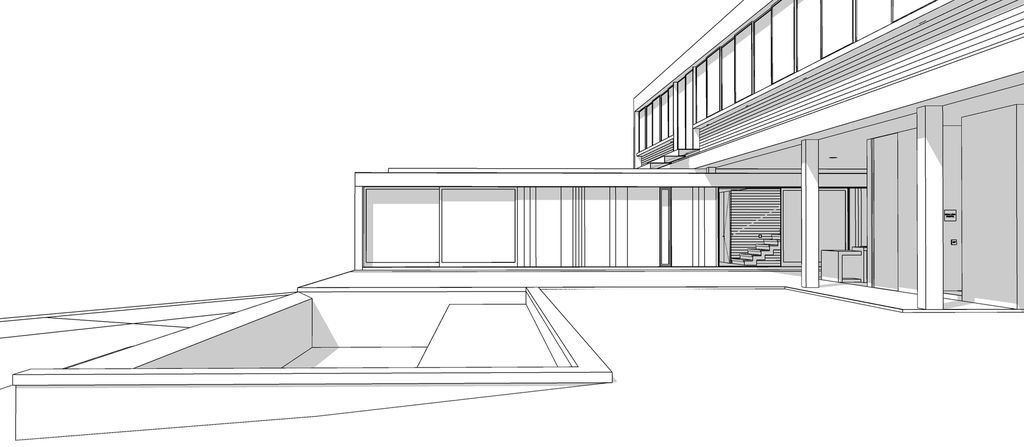
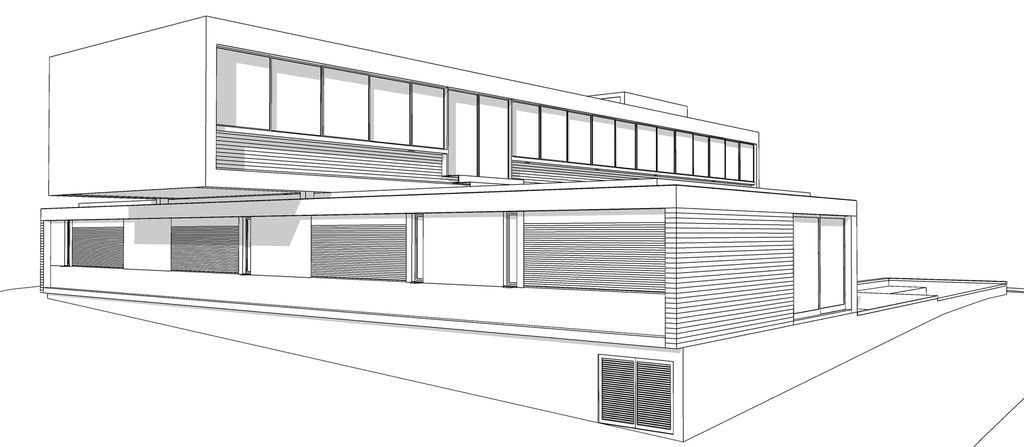
ADVERTISEMENT
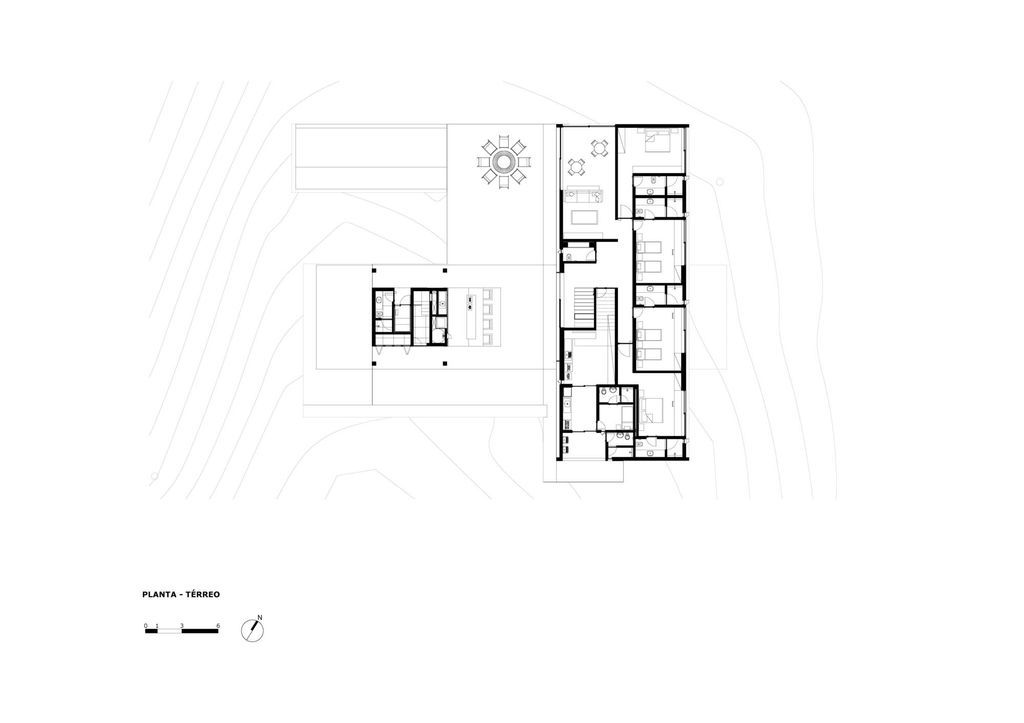
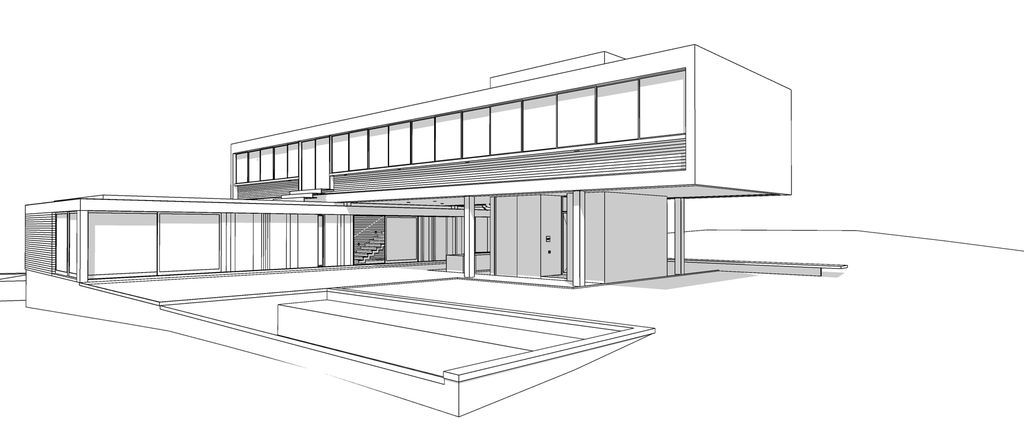
ADVERTISEMENT
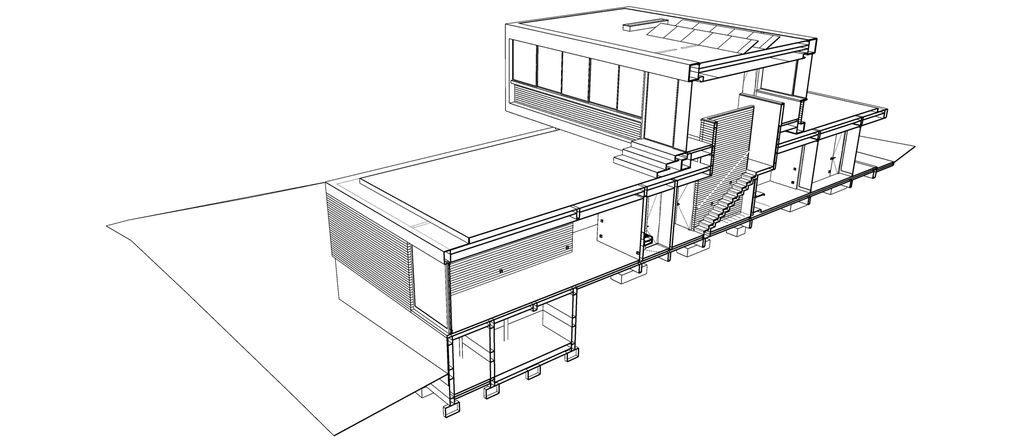
The EJM Terras II Gallery:




































Text by the Architects: The house – EJM Terras II, located in a condominium in Itu, SP, was designed to meet the needs of a country house, focusing on social and leisure areas, but with a very peculiar organization: living room and kitchen on the upper floor. Four rooms were distributed on the ground floor that connects them internally to a multipurpose room (games and tv), and finally the laundry and dependencies of employees, creating in that set a parallelepiped volume with ceiling height of 2.7m that gently receives and supports the volume transversely opposed of the upper floor, which protrudes in a cantilever covering the garage, which in turn integrates to the ground floor without visual limits.
Photo credit: Paula Monroy | Source: Gálvez & Márton Arquitetura
For more information about this project; please contact the Architecture firm :
– Add: Av. São Gualter, 1941 – Alto de Pinheiros, São Paulo – SP, 05455-002, Brazil
– Tel: +55 11 3021-3036
– Email: contato@galvezmarton.com.br
More Projects in Brazil here:
- Passos House with Open Concept and Integrated Spaces by David Guerra
- S&R Residence with Simply Architecture by Voo Arquitetura e Engenharia
- Impressive Project named Casa Dotta House in Brazil by Galeria 733
- BM Residence Approaches Nature by Belluzzo Martinhao Arquitetos
- Auta House for the Flexibility of Uses in Brazil by Meius Arquitetura
