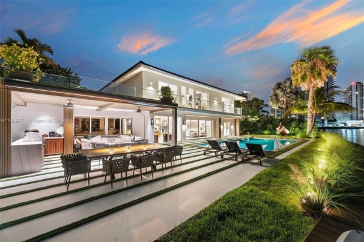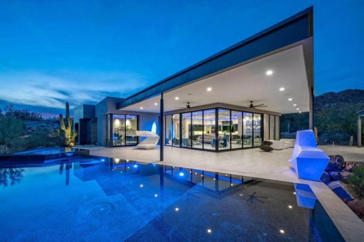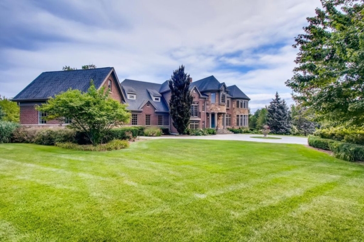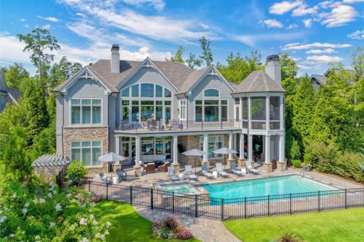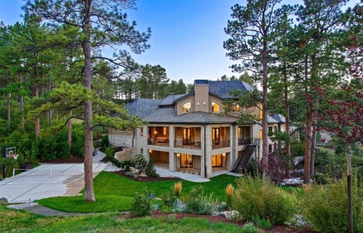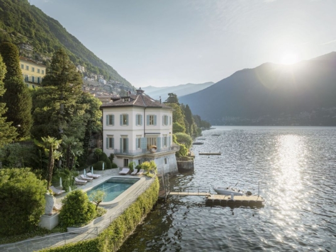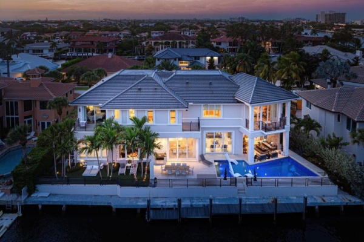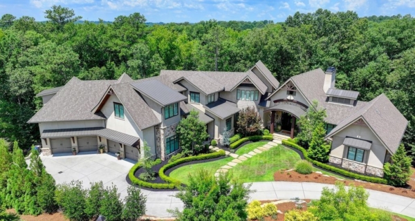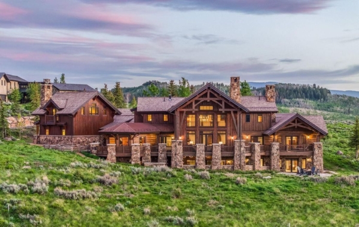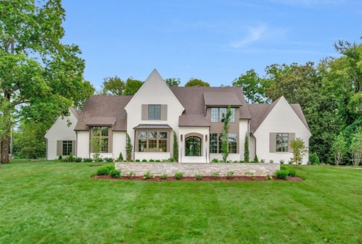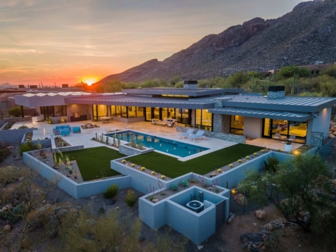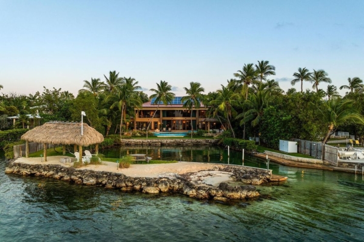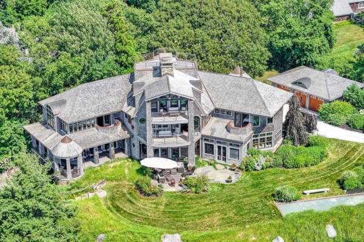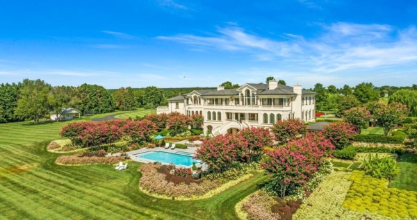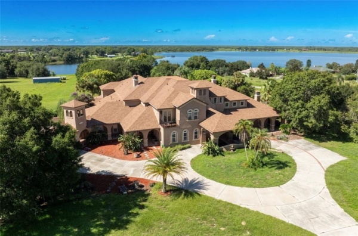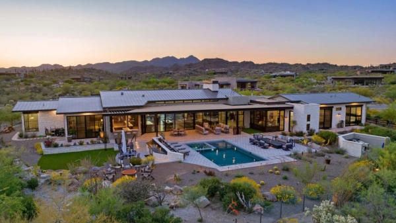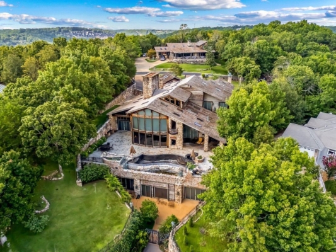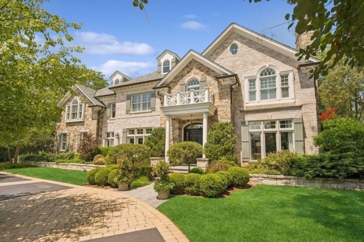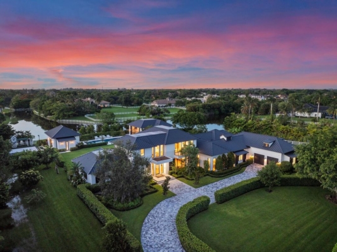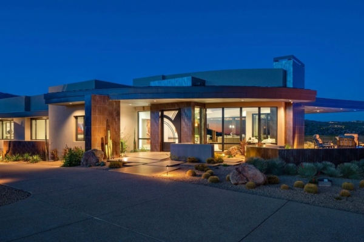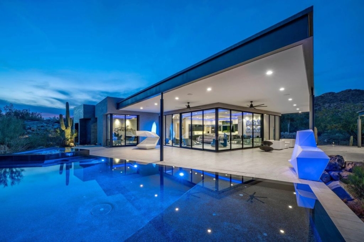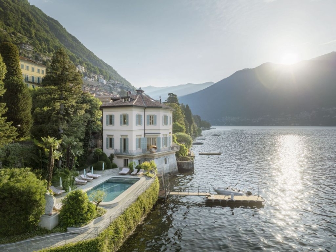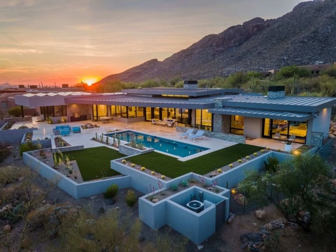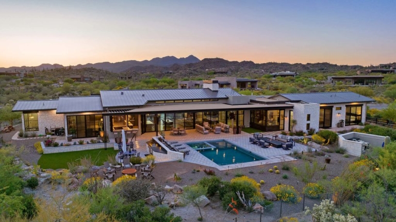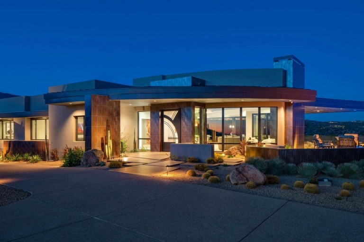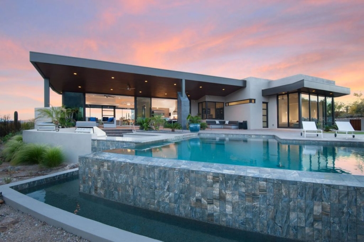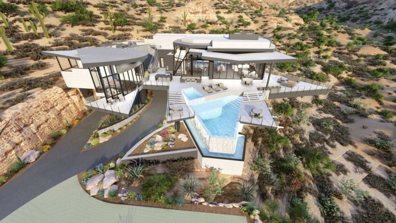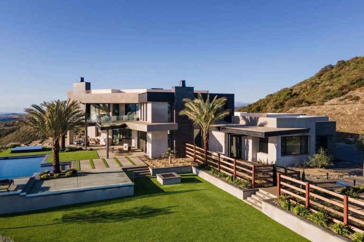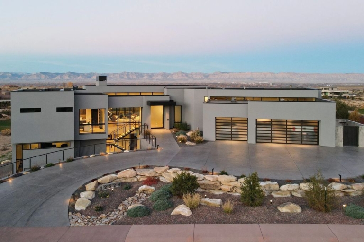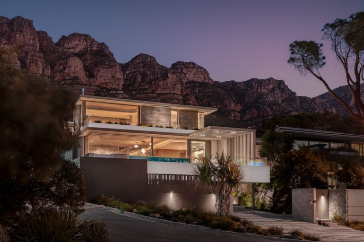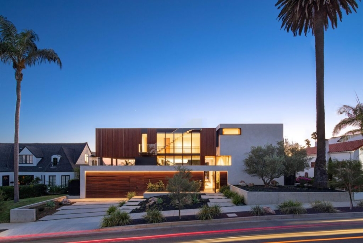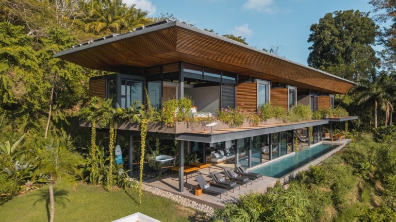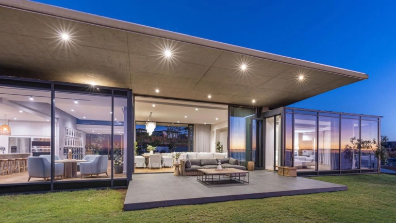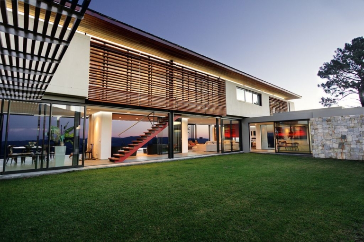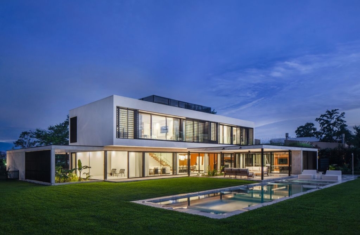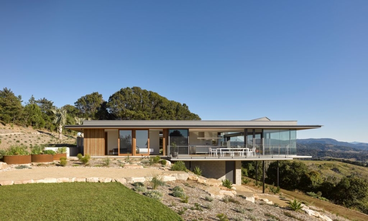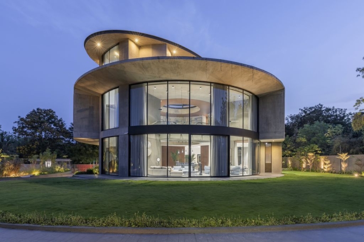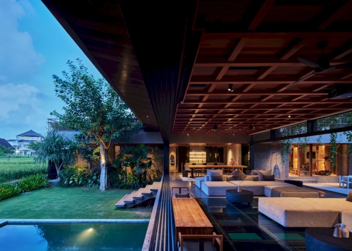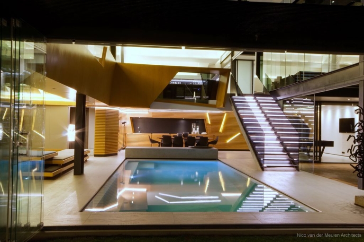ADVERTISEMENT
Contents
Architecture Design of De Wet 34 House
Description About The Project
De Wet 34 House designed by SAOTA, nestled in the heart of Bantry Bay, Cape Town. This stunning residence perches gracefully on the slopes of Lion’s Head, offering unparalleled views of the bay. Merging the allure of an Atlantic Seaboard showpiece with the practical demands of family life, this home is a sanctuary of modern luxury.
Spanning four floors, the open-plan living areas boast individual identities while maintaining a cohesive aesthetic. A minimalist facade of weathered redwood and grey shale sets the stage for a sculptural arrival courtyard leading to an entrance gallery. Inside, dramatic volumes, panoramic vistas, and raw textures—rock, timber, concrete—create an immersive experience, evolving gracefully with time.
Positioned on the mountain side, the Family Room exudes comfort and seclusion, while the double-volume Living and Dining area on the seafront captivates with a rippling concrete feature fireplace and expansive views. Anchored by concrete and rock, the ocean-facing space features a monumental five-tonne granite cocktail bar, seamlessly merging indoor and outdoor living.
Descending through a double-volume ‘underwater’ atrium reveals the Bedroom floor, followed by Guest and Playroom areas below, each space designed to evoke a unique emotional and sensory journey.
Furnishings are thoughtfully minimal, accentuating clean lines and neutral tones to foster a sense of tranquility. Raw textures and restrained finishes lend an organic elegance, allowing the surrounding landscape—mountain, ocean, and sky—to take center stage, punctuated by vibrant artwork. With a palette focused on light and shade, this residence offers a serene retreat amidst the breathtaking beauty of Bantry Bay.
The Architecture Design Project Information:
- Project Name: De Wet 34 House
- Location: Cape Town, South Africa
- Project Year: 2012
- Designed by: SAOTA – Stefan Antoni Olmesdahl Truen Architects
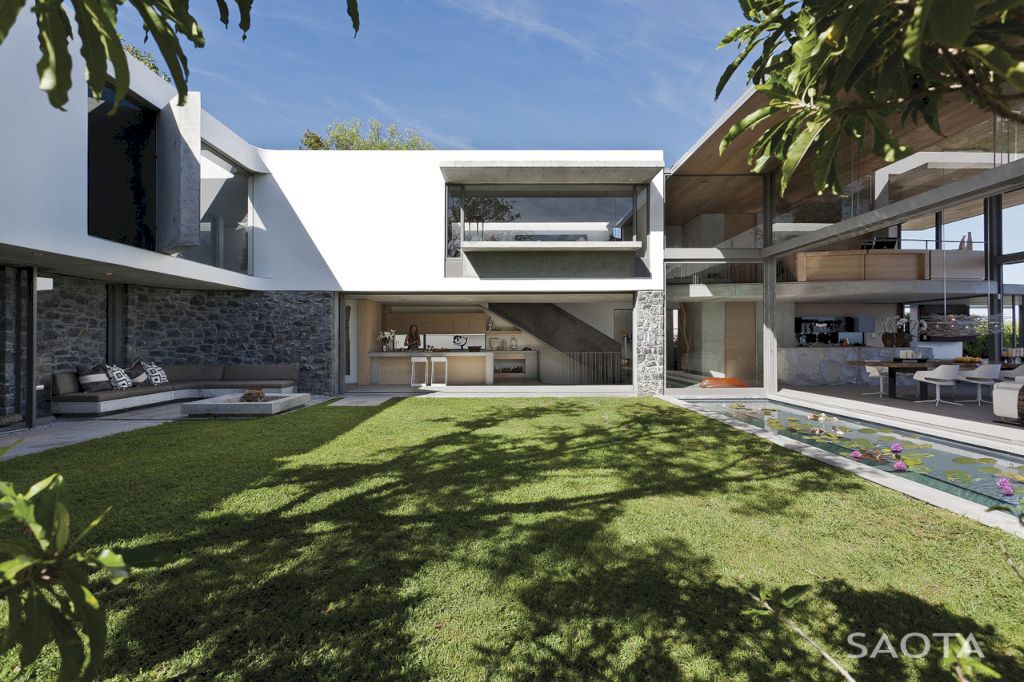
ADVERTISEMENT
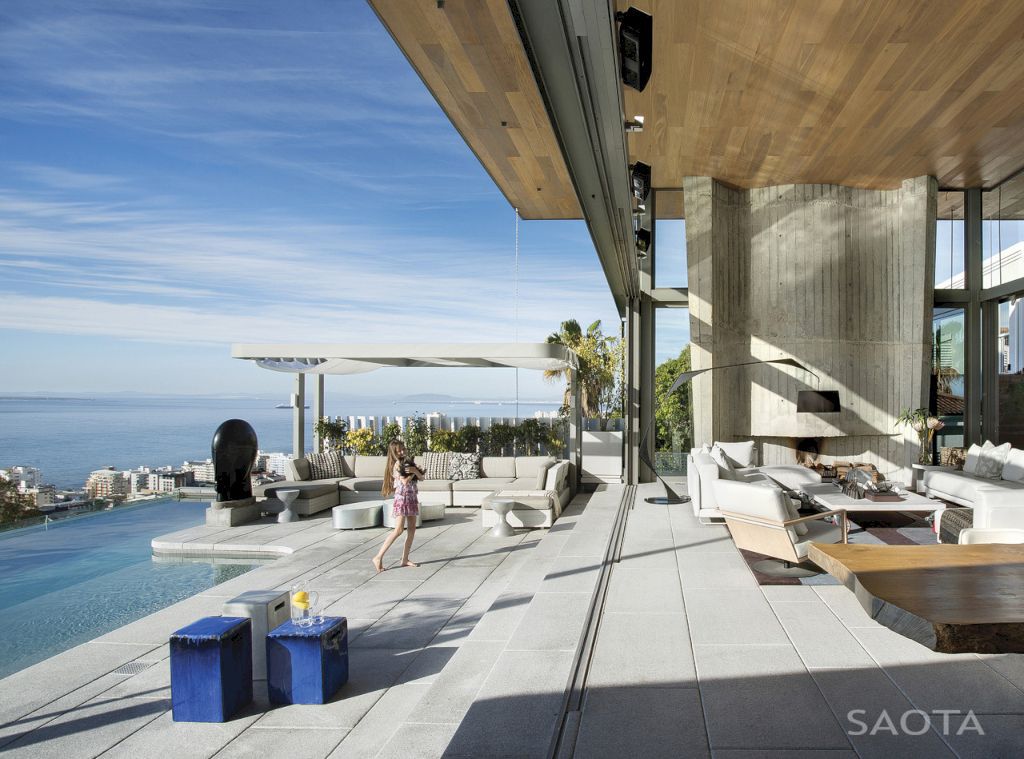
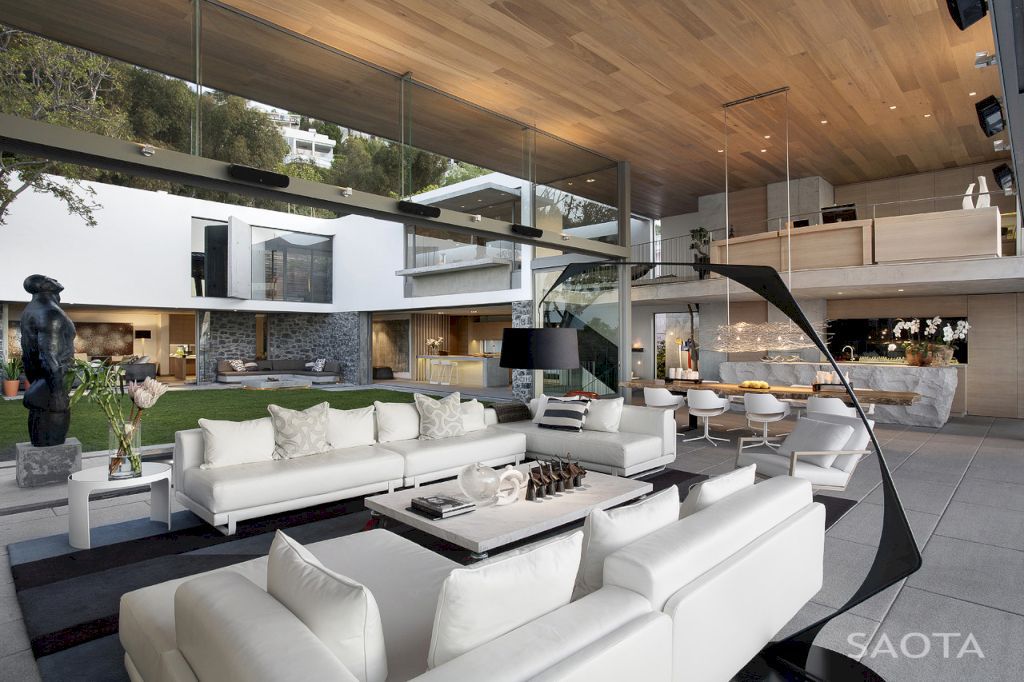
ADVERTISEMENT
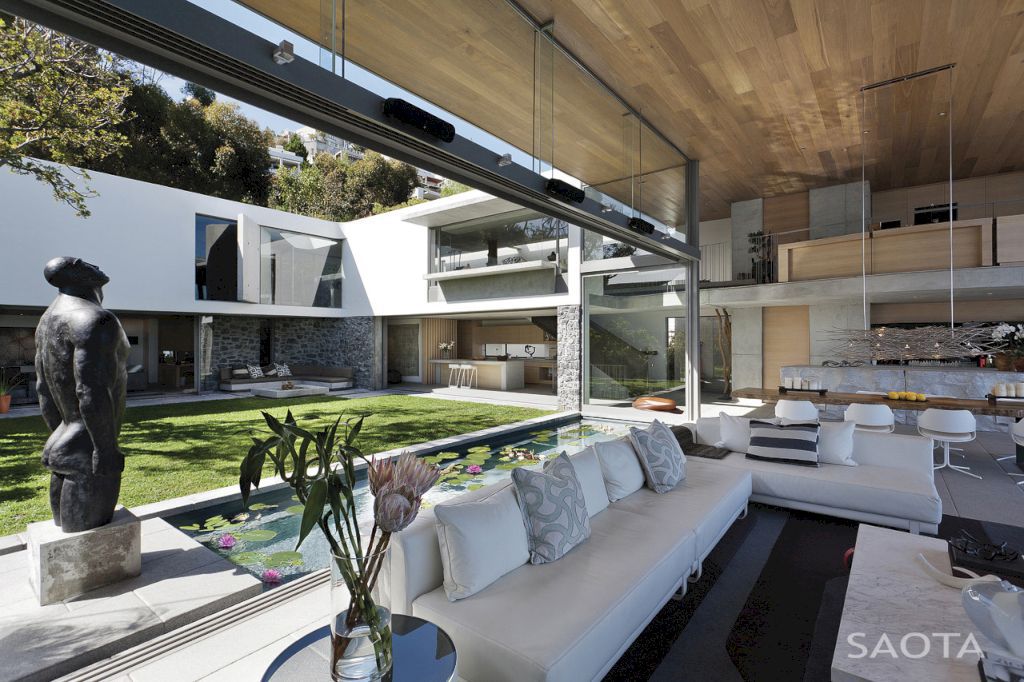
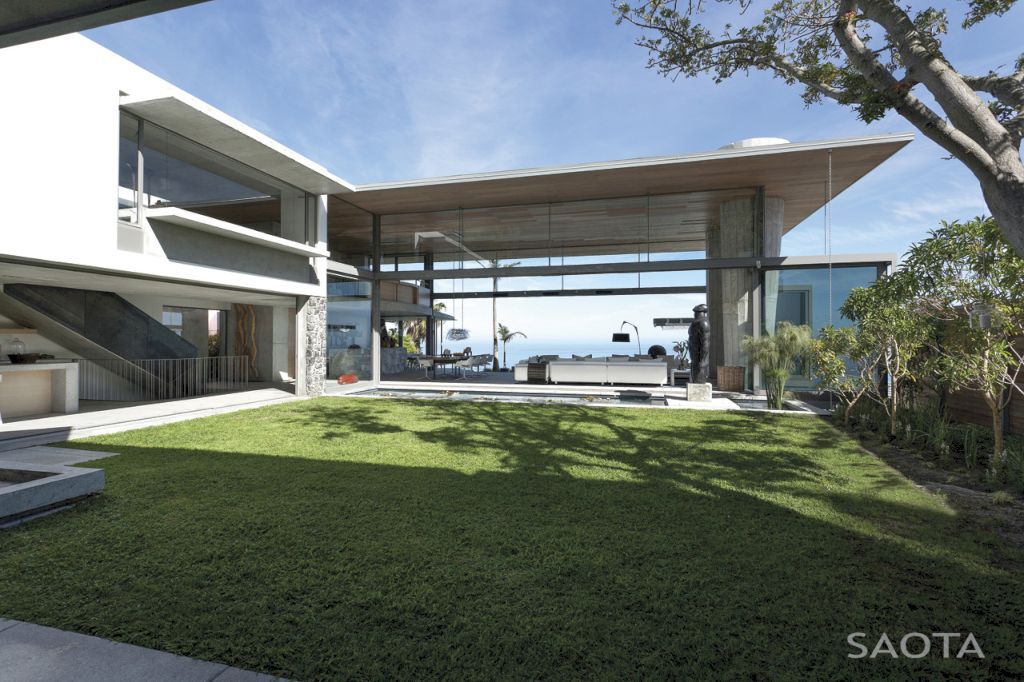
ADVERTISEMENT
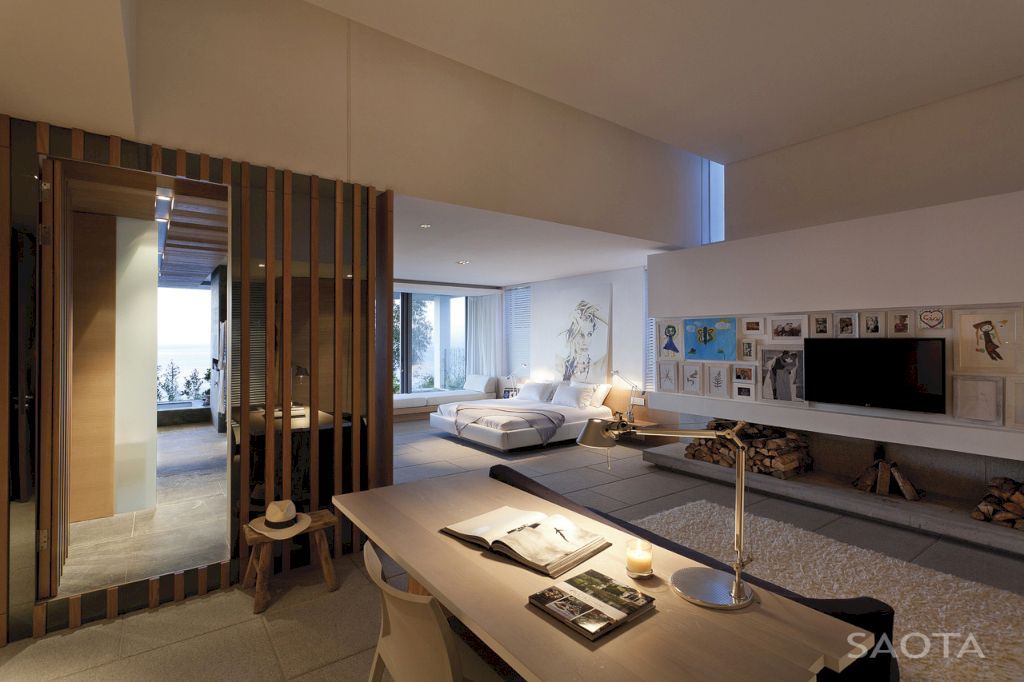
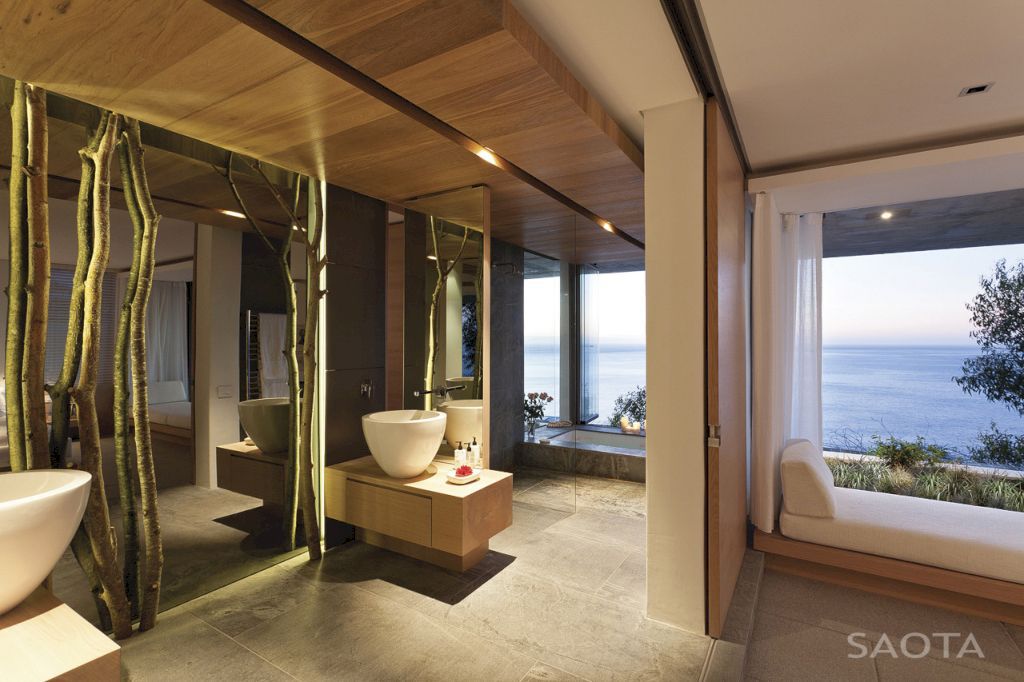
ADVERTISEMENT
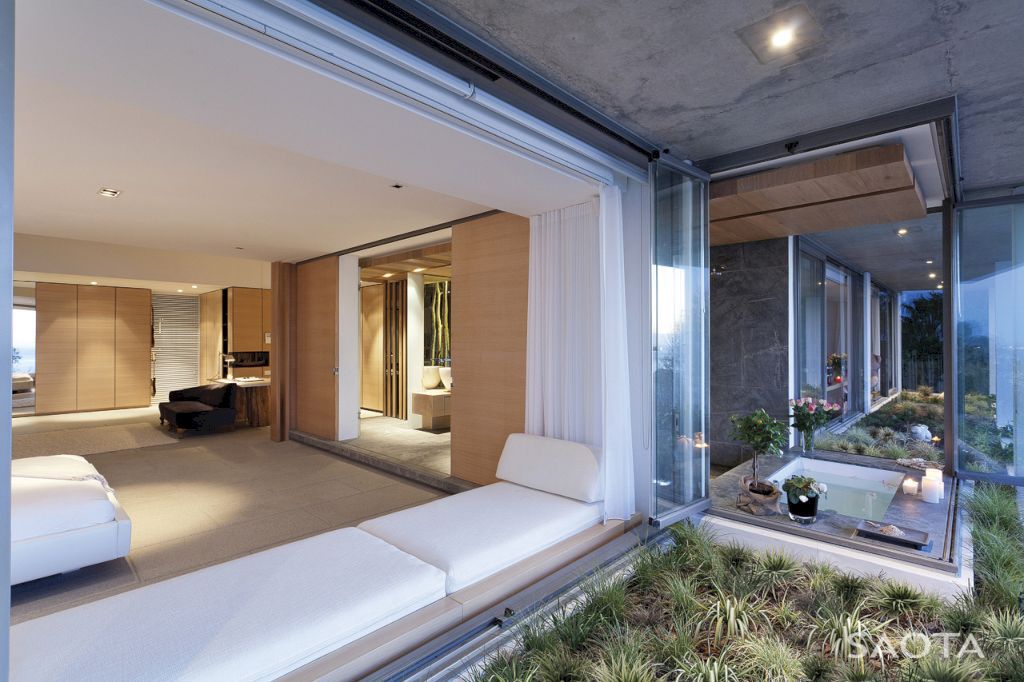
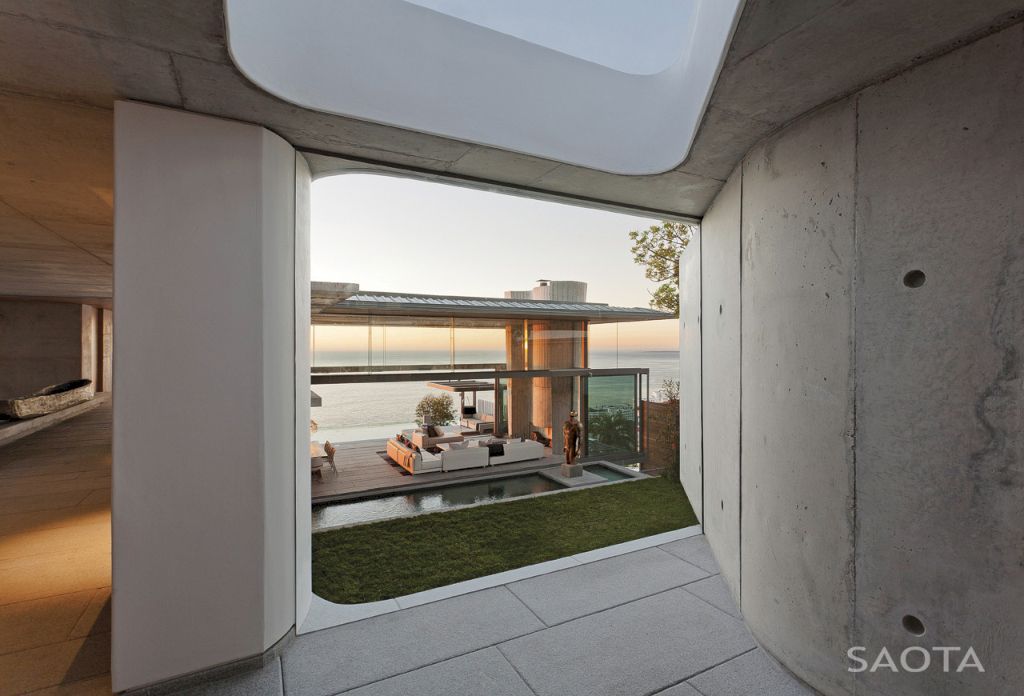
ADVERTISEMENT
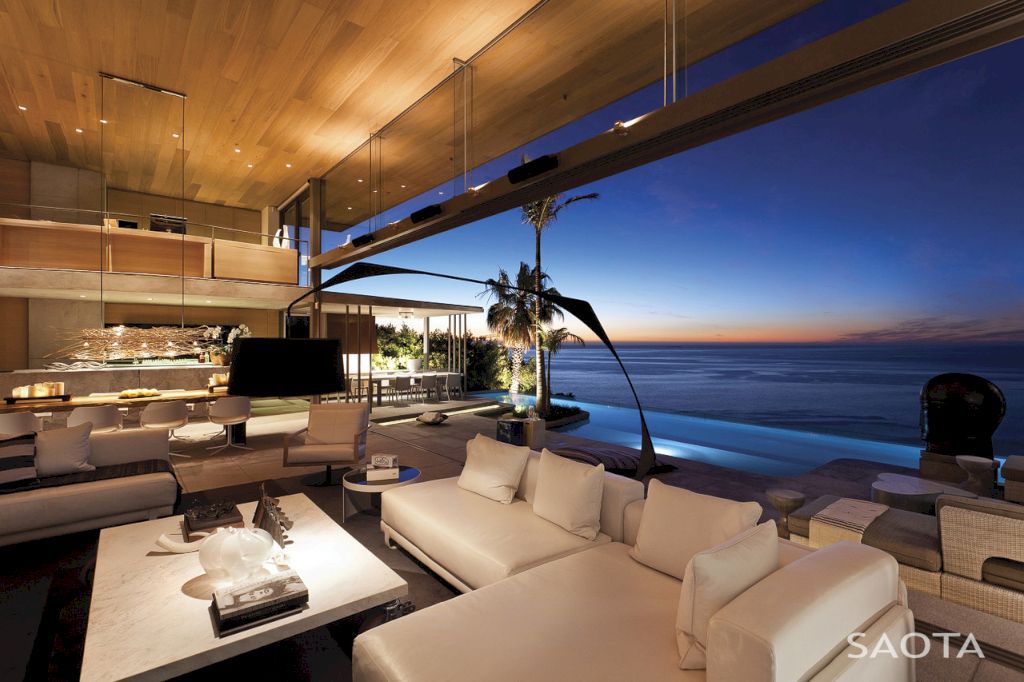
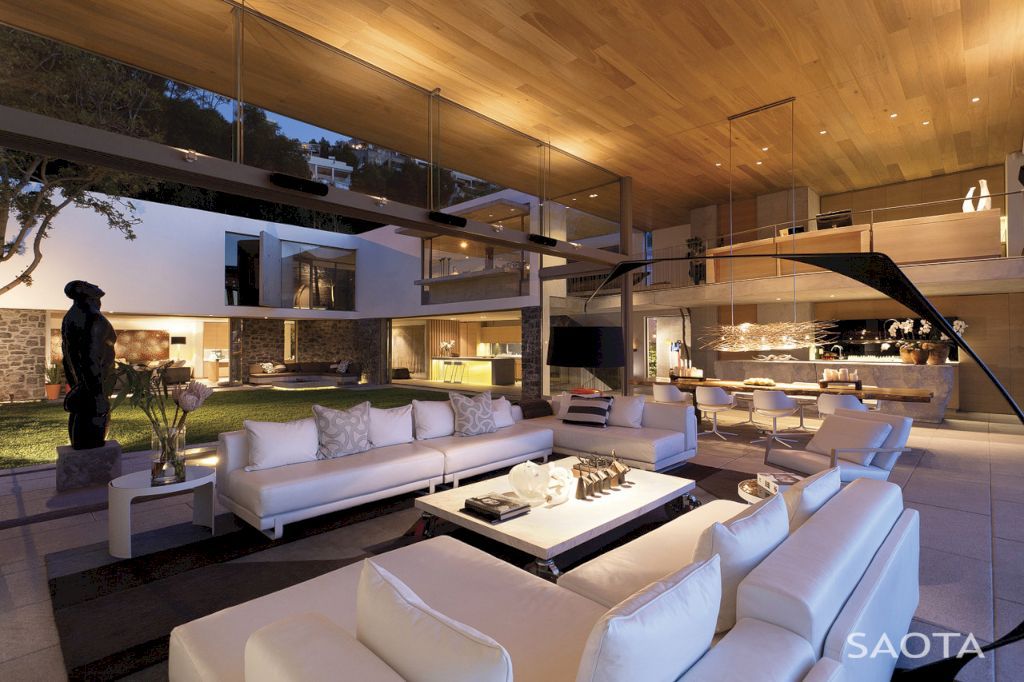
ADVERTISEMENT
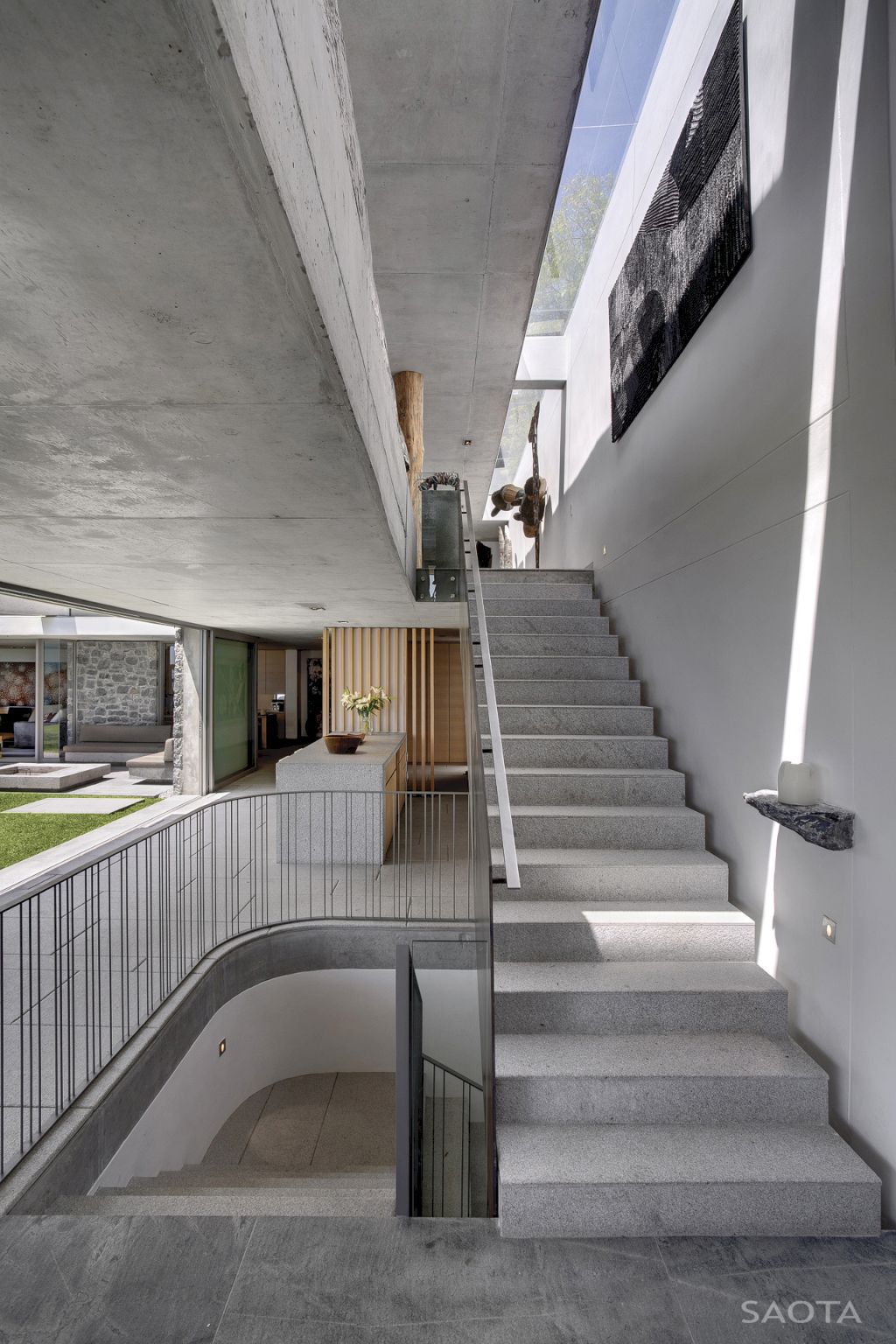
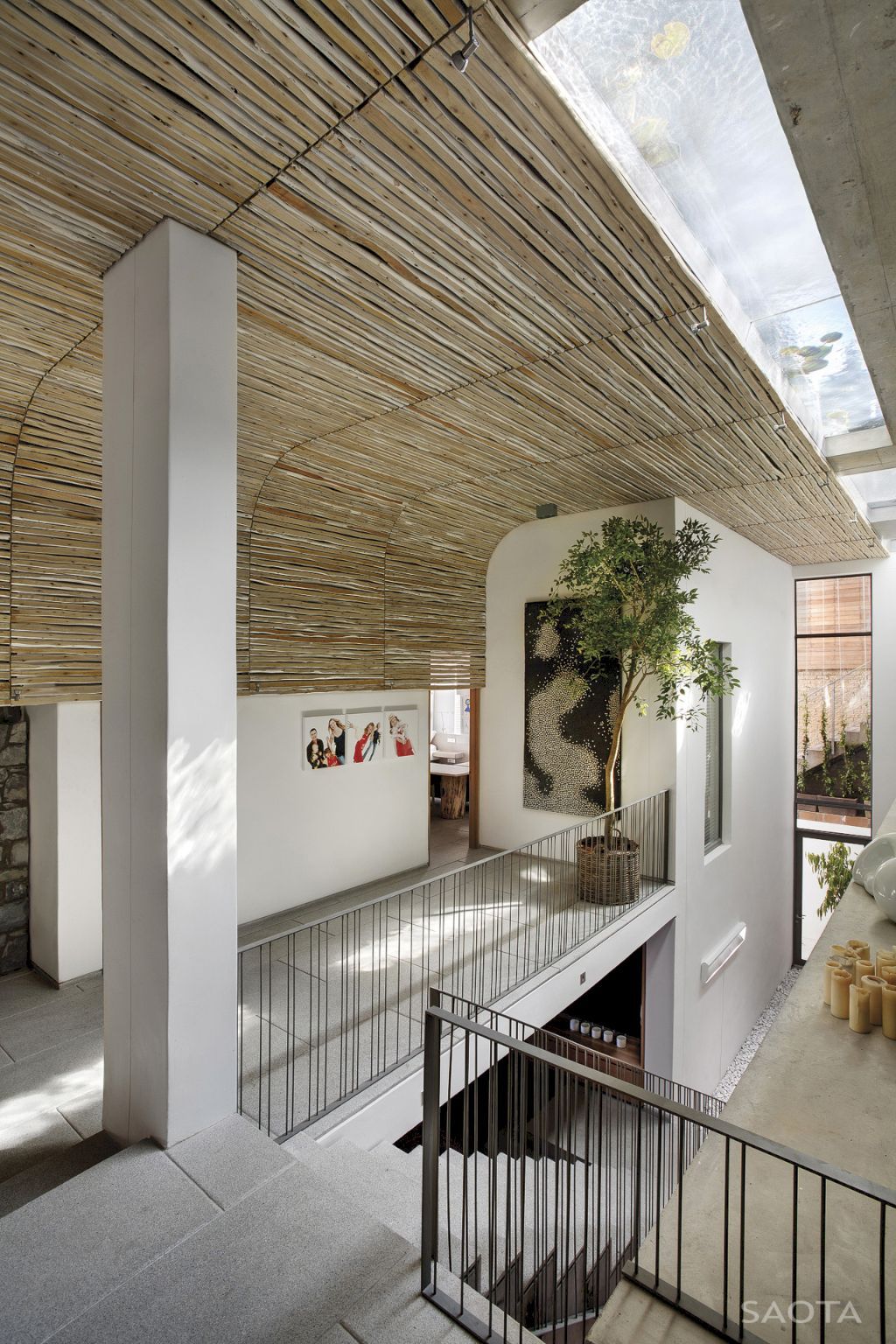
ADVERTISEMENT
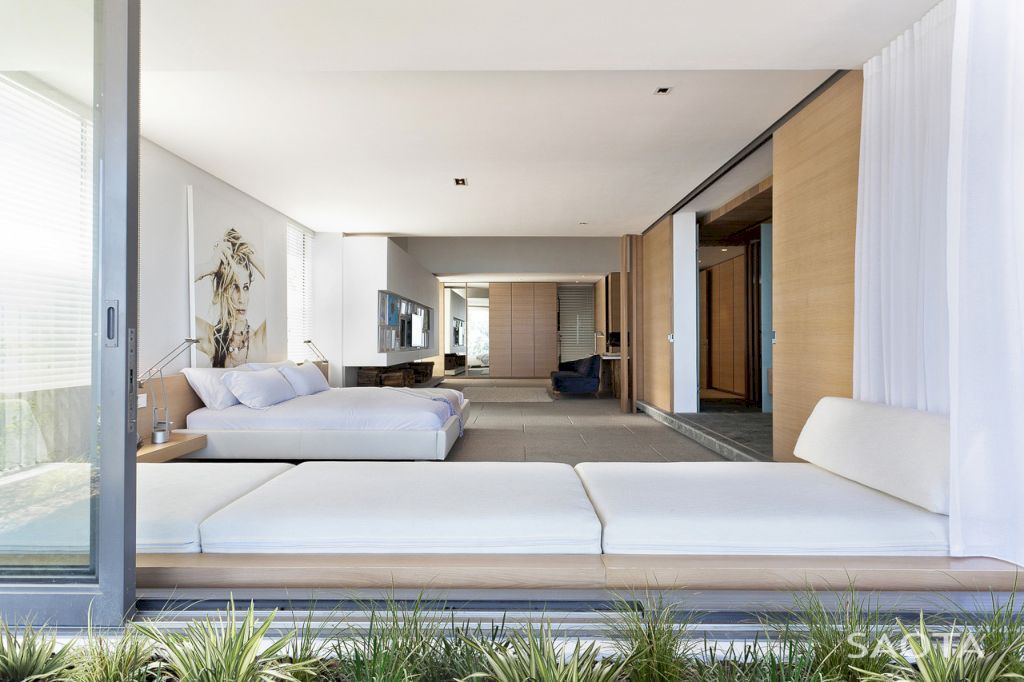
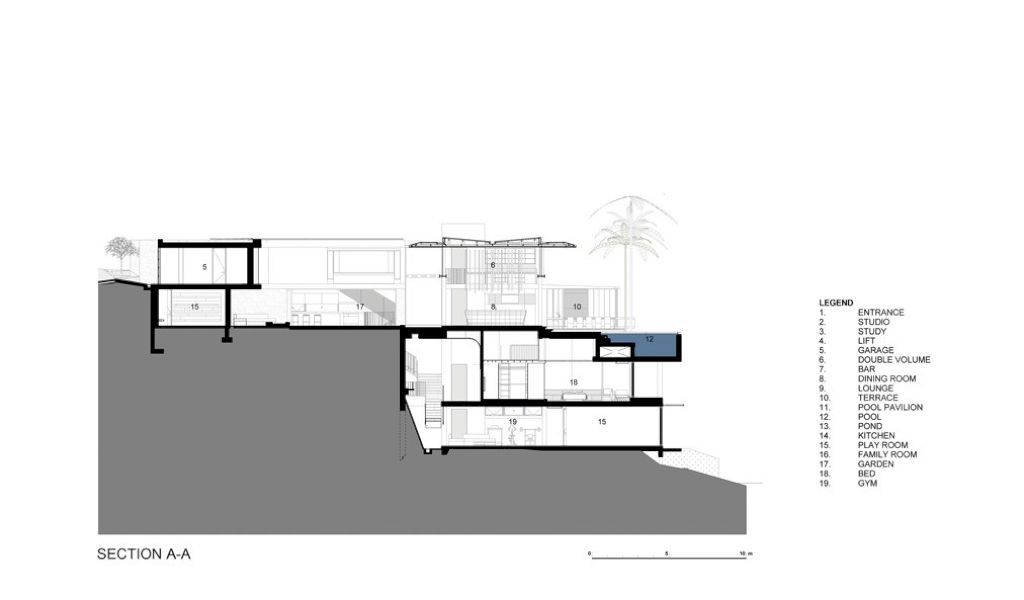
ADVERTISEMENT
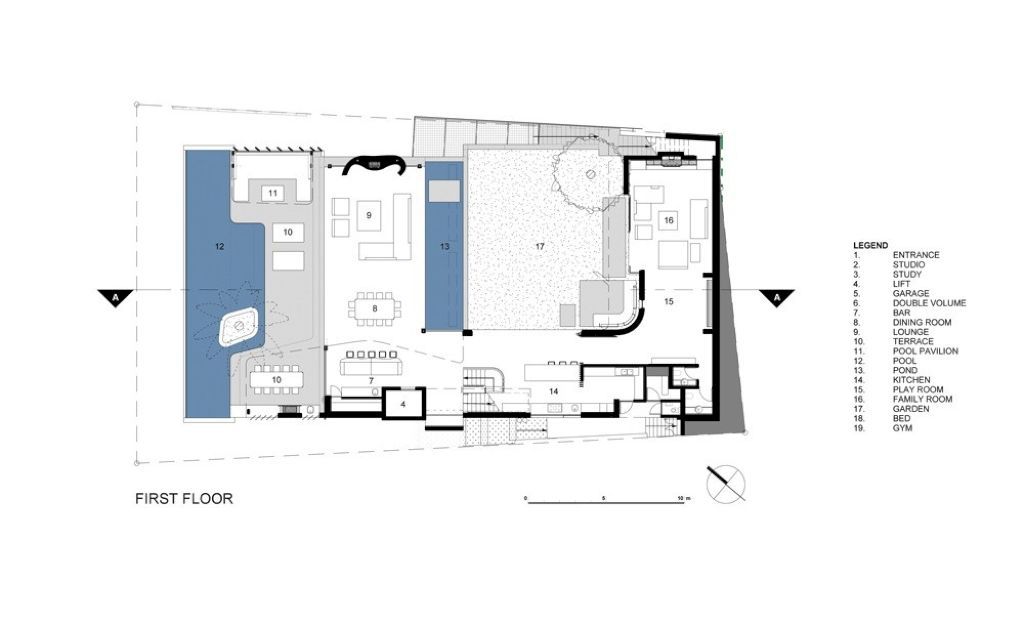
The De Wet 34 House Gallery:











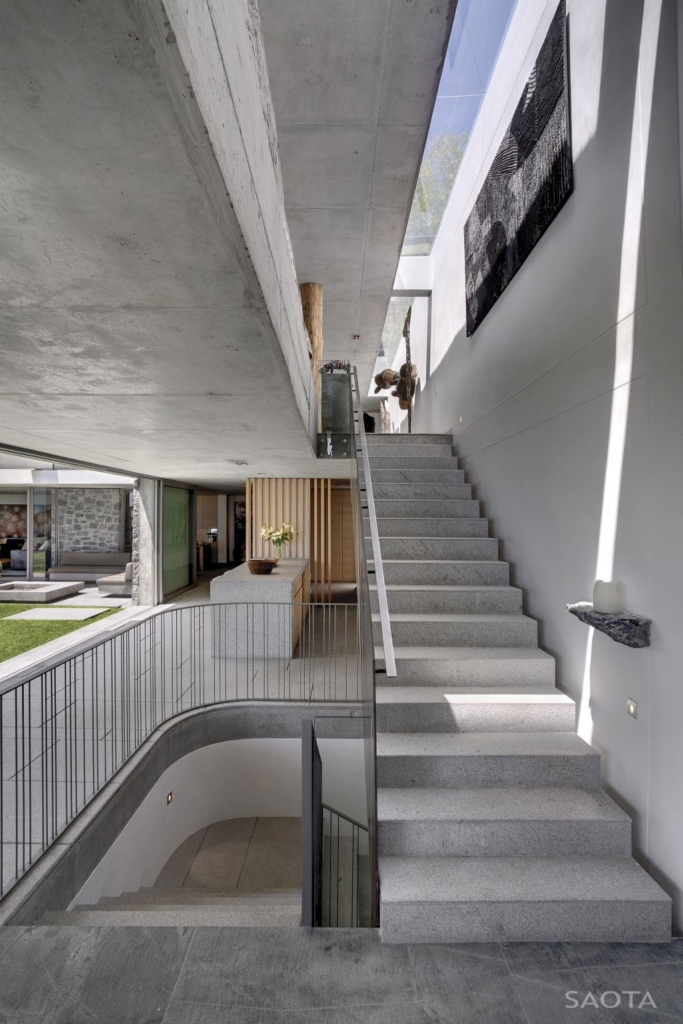
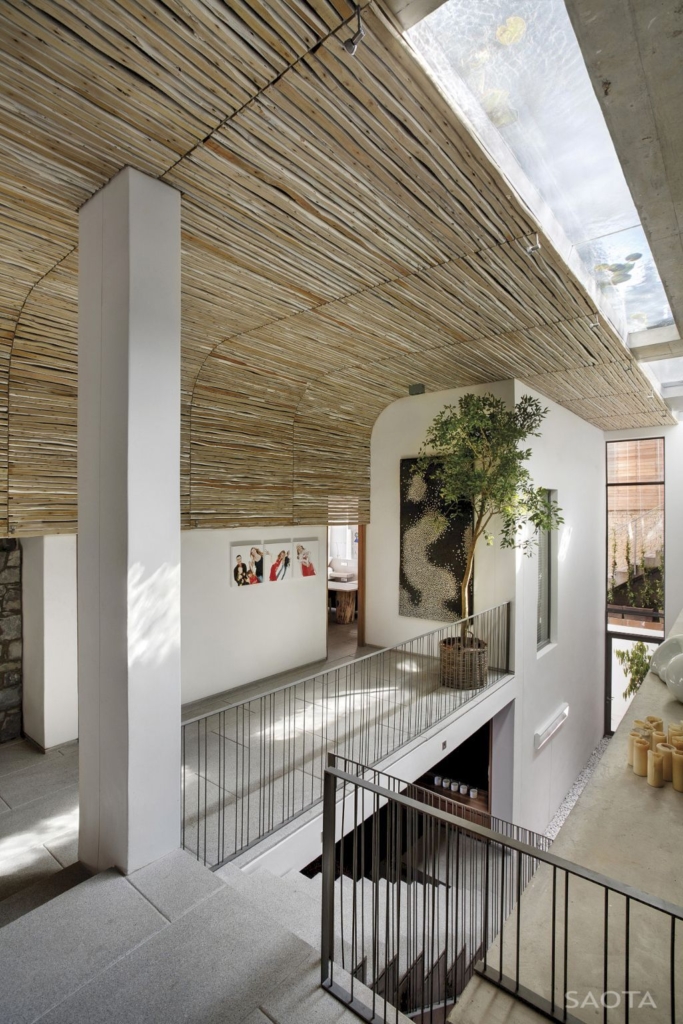



Text by the Architects: The site is positioned in the heart of Bantry Bay in Cape Town, on the slopes of Lion’s Head overlooking the bay. The brief was to create a home with all the spectacle of an Atlantic Seaboard showpiece but also to respond to the practical needs of family life and to create a feeling of sanctuary.
Photo credit: Adam Letch | Source: SAOTA – Stefan Antoni Olmesdahl Truen Architects
For more information about this project; please contact the Architecture firm :
– Add: 109 Hatfield Street, Gardens, Cape Town, 8001
– Tel: +27 21 468 4400
– Email: info@saota.com/ tenillep@saota.com
More Projects in South Africa here:
- Contemporary House in South Africa by Nico van der Meulen Architects
- Nettleton Sea View Modern Home in South Africa by Peerutin Architects
- Clifton Modern Home in Cape Town by Malan Vorster Architects
- The Crescent – A Modern Luxury Villa in South Africa by SAOTA
- Spectacular Moon Dance Villa with Incredible Views in Cape Town by SAOTA
