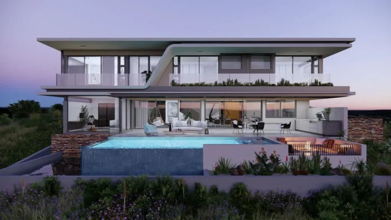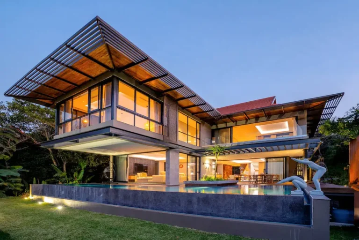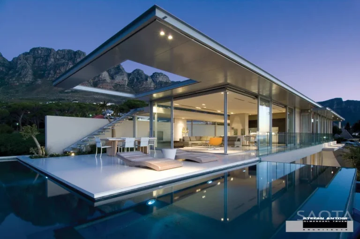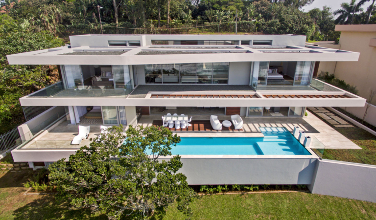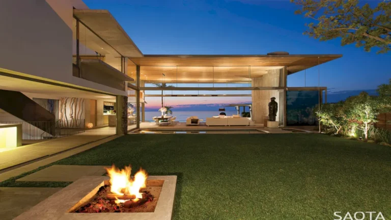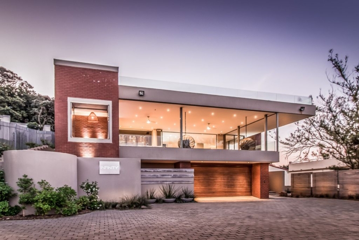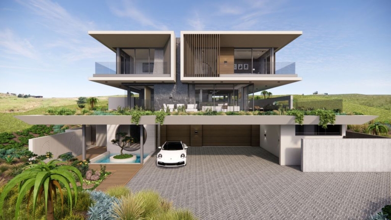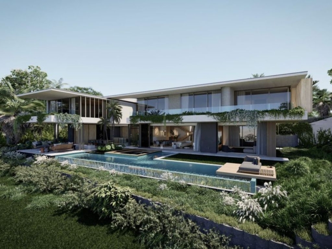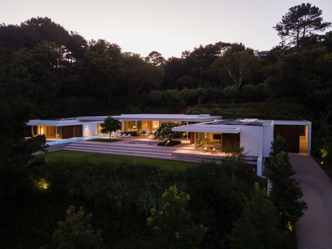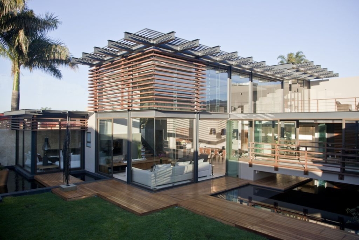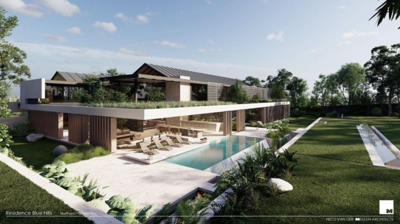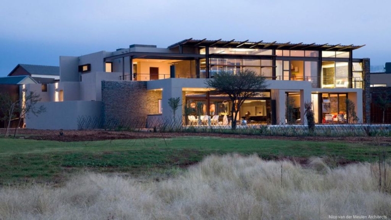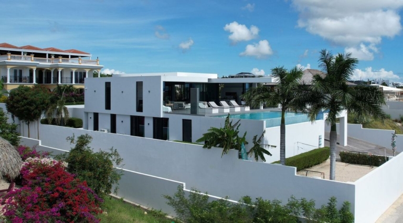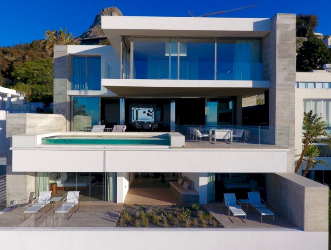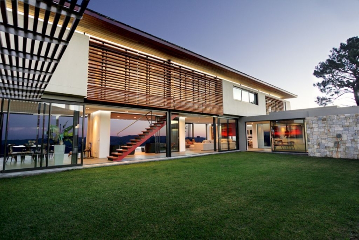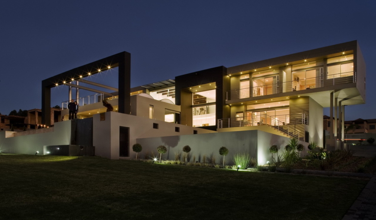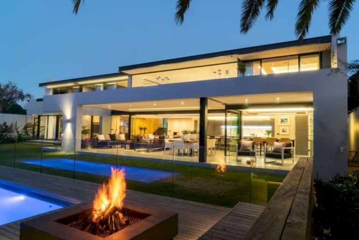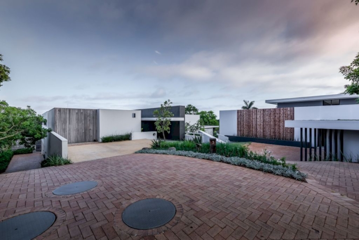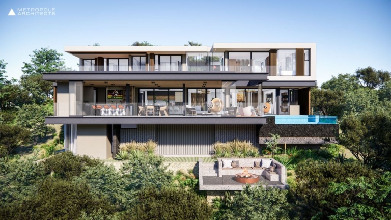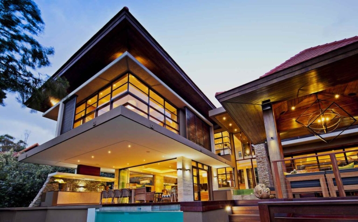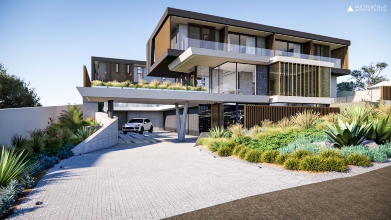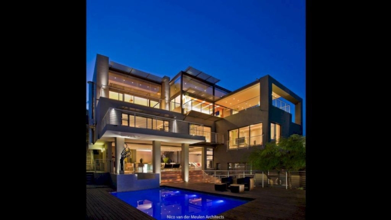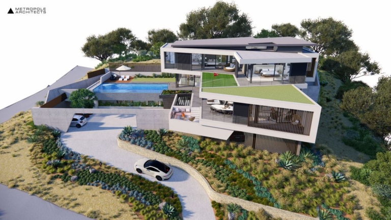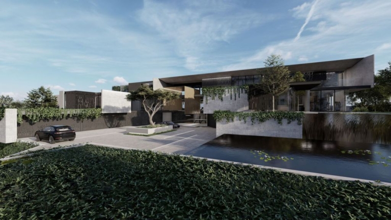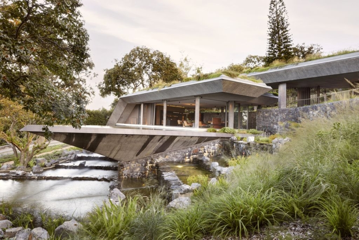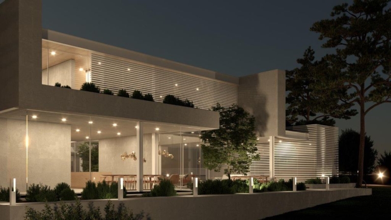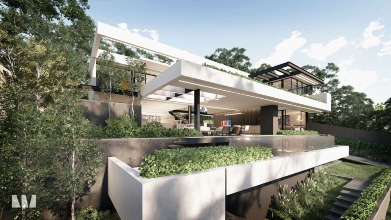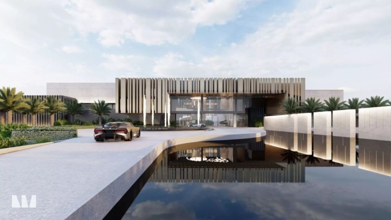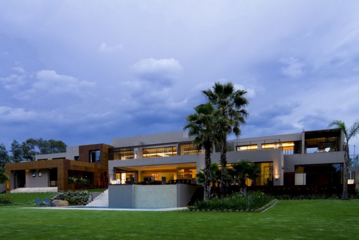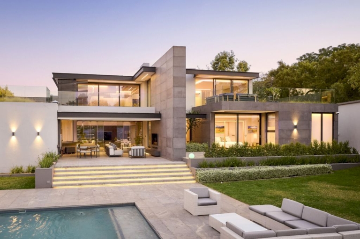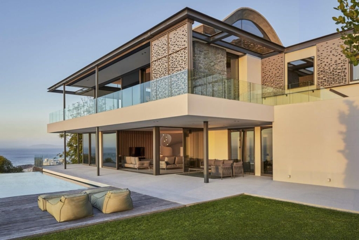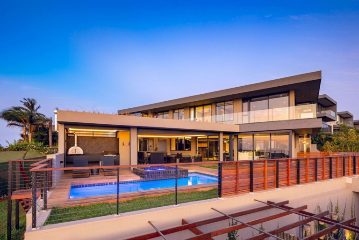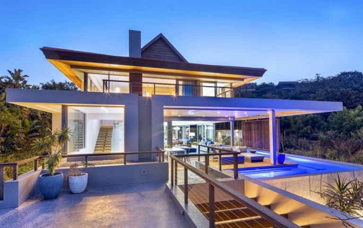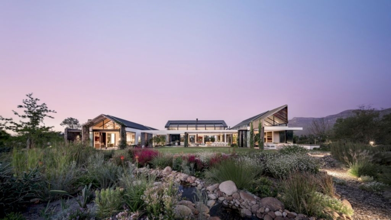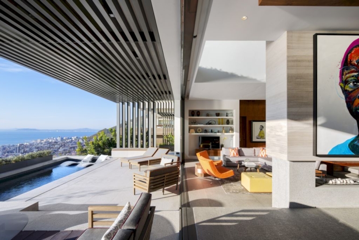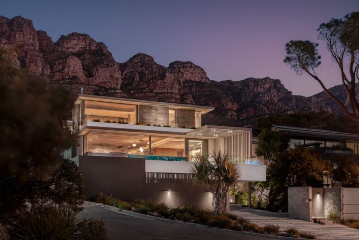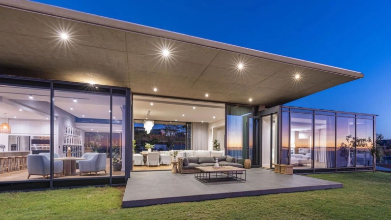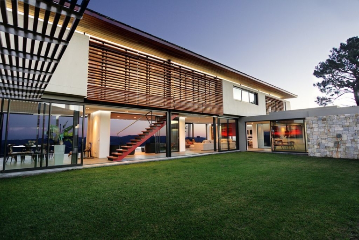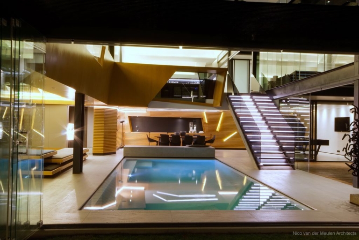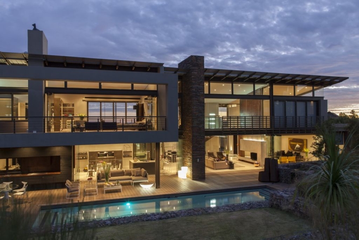South Africa
Discover House Da Silva by Metropole Architects—a bold coastal home in KwaZulu-Natal, South Africa that blends strong geometry, open-plan living, and fluid interaction with the ocean view. Set against the backdrop of South Africa’s KwaZulu-Natal coastline, House Da Silva by Metropole Architects is a dynamic interpretation of tropical modernism. The residence is characterized by its […]
Discover Brittlewood House by Metropole Architects, a refined modernist villa in South Africa fusing tropical lightness with bold linear design and panoramic ocean views. Perched along the dramatic coastline of KwaZulu-Natal, Brittlewood House by Metropole Architects stands as a sleek, light-filled sanctuary. Designed for a family seeking peace, privacy, and the effortless beauty of coastal […]
Discover First Crescent by SAOTA—a minimalist residence in Cape Town offering panoramic views of Lion’s Head, Camps Bay, and the Atlantic Ocean, seamlessly blending indoor and outdoor living. Perched on the slopes of Lion’s Head in Cape Town, First Crescent is a testament to SAOTA’s commitment to creating spaces that harmonize with their surroundings. This […]
Discover Boje House by Metropole Architects—an oceanfront home in South Africa defined by bold geometry, panoramic views, and seamless indoor-outdoor living. Perched along the rugged coastline of South Africa’s Dolphin Coast, Boje House stands as a dramatic intersection of elemental force and architectural finesse. Designed to frame sweeping views of the Indian Ocean while responding […]
Discover Boma House designed by SAOTA in Cape Town, a contemporary architectural masterpiece overlooking the Atlantic coastline, featured in Luxury Houses Magazine. Perched on the slopes of Lion’s Head in Cape Town, South Africa, Boma House stands as a bold testament to contemporary design by acclaimed architectural firm. This modern residence seamlessly integrates tactile natural […]
Infinity House designed by Kevin Lloyd Architects, situated in the serene resort town of Leisure Bay on South Africa’s South Coast, is a masterful blend of modern design and coastal charm. Positioned on a beachfront site bordered by lush dunes and indigenous vegetation, this stunning residence takes full advantage of its natural surroundings while maintaining […]
LMX House designed by Metropole Architects, embodies a seamless blend of modern sophistication and functional living. This contemporary residence showcases bold architectural lines, expansive glazing, and a carefully curated material palette to create a harmonious connection with its natural surroundings. The home is crafted to maximize indoor-outdoor living, with spacious open-plan interiors that flow effortlessly […]
Gold Coast House 3, crafted by Bloc Architects, is a modern masterpiece located along the pristine shores of Gold Coast Estate on South Africa’s east coast. This luxurious residence captures the essence of coastal living, offering uninterrupted views of the Indian Ocean and an architectural design that harmonizes seamlessly with its natural surroundings. Designed with […]
Bishopscourt Norwich Drive, designed by Peerutin Karol Architects, is a sleek and minimalist luxury home tailored for a Swiss couple captivated by Cape Town and the lush tranquility of Bishopscourt. The design concept centers on an open-plan layout with seamless indoor-outdoor connections, creating a light-filled courtyard home ideal for contemporary living. A key highlight of […]
House Abo, designed by Nico van der Meulen Architects, exemplifies a sophisticated renovation of an outdated face brick home in Limpopo. Situated in a region known for its extreme heat, the redesign emphasizes innovative solutions to create a cool and comfortable living environment while maintaining an elegant aesthetic. The entrance façade makes a bold statement […]
Starling Residence, designed by Nico van der Meulen Architects, is a sprawling 2,000m² private home nestled within a prestigious equestrian estate on the outskirts of Johannesburg. The house’s layout follows a horizontal orientation along the north-south axis, ensuring abundant natural light and optimal solar comfort throughout its interior spaces. Travertine stone is a prominent feature, […]
House Serengeti designed by Nico van der Meulen Architects, is a North-facing luxury villa that masterfully blends raw and refined materials into a cohesive modernist design. The home integrates natural elements like stone, wood, and steel with sleek glass finishes, creating an ecologically conscious retreat that embraces indoor-outdoor living. The south-facing street entrance features a […]
Moderne Tropische Villa designed by STATE of Architecture, is a luxurious holiday home that perfectly balances privacy and breathtaking views of the Caribbean Sea. Nestled on a site that required careful spatial planning to shield it from the neighboring villa, this residence embraces modernist principles with its striking cubistic design. The villa comprises three geometric […]
OVD525 House designed by Three14 Architects perched on the steep mountainside of Bantry Bay, Cape Town, is a private residence designed to embrace its breathtaking surroundings. With uninterrupted views of Cape Town’s Atlantic Seaboard, Robben Island, the city skyline, and iconic Lion’s Head Mountain, this home capitalizes on its privileged location, offering a harmonious balance […]
River Bend House, designed by Craft of Architecture nestled on a sprawling hillside in a temperate climate, masterfully integrates the natural beauty of its surroundings with a contemporary architectural vision. Located on a southern slope at the hilltop, the home enjoys panoramic 360-degree views, with primary vistas directed to the south, embracing the serene landscape […]
House Joc, designed by Rudolph van der Meulen of Nico van der Meulen Architects, is a breathtaking villa nestled on a sprawling 10,000 sq.m parcel of land. Positioned on a northern slope, it offers spectacular views of a private game reserve. This nearly 900 sq.m home seamlessly blends luxury, functionality, and sustainability. The entrance, accessed […]
House ASN, designed by Nico van der Meulen Architects, transforms a deteriorated 1950s bungalow in Johannesburg into a contemporary family residence, merging modern elegance with functionality. The renovation preserved the original north-facing footprint while completely reimagining the layout to create open, light-filled spaces that cater to the family’s lifestyle. A striking entrance features a walkway […]
Umhlanga One House by Kevin Lloyd Architects perched on a sloping double site in Umhlanga, artfully blends privacy, openness, and breathtaking coastal views. Facing east, the home enjoys distant vistas of the Indian Ocean and lush coastal forests, while its design thoughtfully adapts to the challenging topography. Accessed via a cul-de-sac at the rear, the […]
Bushwillow House designed by Metropole Architects, nestled amidst a lush natural landscape, exemplifies the perfect union of modern architectural aesthetics and environmental harmony. Designed with a seamless indoor-outdoor connection, the home integrates expansive glass walls and open-plan living spaces, creating a sanctuary that embraces its serene surroundings. The architecture emphasizes clean lines, natural materials, and […]
SGNW House, designed by Metropole Architects, is a stunning example of contemporary architecture seamlessly integrated into its natural surroundings. Located in South Africa’s breathtaking landscape, the design prioritizes a harmonious relationship with the environment while offering luxurious modern living. The home features bold horizontal lines, clean architectural geometry, and expansive glass façades that invite natural […]
Ridge Lane House, designed by Metropole Architects, is a contemporary sanctuary that seamlessly integrates luxury living with its natural surroundings. Nestled in a scenic setting, the residence showcases the firm’s signature style of blending bold architectural elements with a strong connection to the environment. The home’s striking façade is defined by clean geometric lines, expansive […]
House TAT by Nico van der Meulen Architects perched on a steep and narrow site with sweeping 180° views to the east, transforms a once unremarkable structure into a five-storey architectural marvel. Designed to embrace its dramatic surroundings, the home integrates contemporary geometric elements in steel and concrete, creating a striking street façade. Vertical louvers […]
Beachcroft House is a celebration of contemporary coastal living. Designed by Metropole Architects, this home perfectly captures the essence of modern luxury with a seamless interplay between architecture, natural light, and breathtaking ocean views. The design embraces its coastal setting with expansive glass panels and open-plan interiors that blur the boundaries between indoor and outdoor […]
Residence Wonder by Nico van der Meulen Architects perched on the scenic slopes of Mooikloof Estate in Pretoria, epitomizes luxury contemporary living amidst nature. Designed as a tranquil retreat, the residence spans three meticulously crafted levels, harmoniously blending modern design with the natural environment. Access begins at the basement level, seamlessly integrated into the site’s […]
The Pavilion House designed by Malan Vorster Architecture Interior Design, perched within the picturesque Constantia estate exemplifies a harmonious blend of architectural innovation and environmental sensitivity. This masterpiece emerges organically from the hillside, utilizing a carefully considered palette of sandblasted concrete, rugged stone accents, and smooth terrazzo flooring to create a natural yet sophisticated aesthetic. […]
Riverglen Residence by Nico van der Meulen Architects nestled within Johannesburg’s prestigious Steyn City estate, embodies a striking balance between privacy and openness through its monolithic stone structure. This three-story home was designed around a central courtyard, establishing a seamless flow between private and public spaces while fostering a strong connection with the surrounding landscape. […]
Casa De Roli by Nico van der Meulen Architects perched on a steep hillside, harmonizes contemporary architecture with the natural landscape through a refined combination of steel, glass, and concrete. This innovative home epitomizes modern luxury, drawing inspiration from its elevated position and expansive views. The residence features a striking cantilevered pool that extends outward, […]
Pioneer Villa by Nico van der Meulen Architects set on a vast 90-hectare private estate near the capital, is an impressive residence designed to embody both luxury and function. This monumental estate serves as a private residence with offices, a sports complex, and even a staff village, all seamlessly integrated to form a cohesive and […]
House Sed designed by Nico van der Meulen Architects, originally a single-story residence, into a spacious, double-story modern home, seamlessly blending style with tranquility. The renovation brief called for a significant expansion, nearly doubling the existing space, while introducing contemporary architectural elements that enhance both functionality and aesthetics. Visitors are welcomed by a serene koi […]
Project Rise by Nico van der Meulen Architects nestled in the upscale neighborhood of Morningside, Johannesburg, is a remarkable transformation that redefines a pre-existing structure with a contemporary flair, blending form, functionality, and aesthetic refinement. The journey begins with an imposing concrete block driveway, guiding visitors to a sophisticated steel-framed entryway. The subtle front door […]
Wave Villa by ARRCC redefines luxury coastal living at the base of Cape Town’s Lion’s Head. This reimagined residence embraces panoramic ocean views and surrounding landscapes through an open-plan design that integrates the interior with the lush gardens and expansive terraces. The new architectural highlight, a sweeping cast in-situ concrete roof, floats elegantly on a […]
La Maison Noire, a recently completed architectural marvel by Metropole Architects, is a sophisticated retreat nestled within the prestigious Tahari Coastal Estate in Shaka’s Rock. This luxury home is designed to capture the essence of coastal living, combining modern elegance with breathtaking surroundings. The exterior features a bold, dark facade that creates a striking contrast […]
House Desai by Metropole Architects, nestled within the lush Zimbali Coastal Forest Estate, embraces the essence of tropical modern architecture. The site, covered in thick coastal forest vegetation, provides stunning views of Holy Hill, a protected natural forest to the east. The home’s design is heavily influenced by its natural surroundings, incorporating large eaves, overhanging […]
The Reserve 01 House by Studio BHD nestled within the prestigious Val De Vie Estate in Paarl, Western Cape, stands as a beacon of architectural innovation and ecological sensitivity. Situated at ERF 1446, the home is strategically positioned to offer panoramic views of the neighboring Fynbos reserve, blending privacy and exclusivity with a deep connection […]
House Sealion, designed by Greg Wright Architects, is an exceptional residence nestled at the base of a mountain along Cape Town’s Atlantic Seaboard. Conceived as an entertainment-focused home, the design cleverly integrates the stunning natural elements of both the ocean and the mountain into the living experience. Given the challenge of optimizing privacy while maximizing […]
K 20 House designed by GSQUARED Architects, envisioned around a lush, vertically planted courtyard, is a multi-level residence designed to embrace and celebrate natural elements. The home strategically utilizes north-facing spaces and sheltered courtyards to maximize available space and natural light. The use of materials such as off-shutter concrete, granite, and oak timber creates a […]
GC-01 house designed with meticulous attention to the climate, views, and privacy. This house is a 960m² bespoke coastal home that epitomizes luxurious coastal living. Situated atop a hill in one of South Africa’s most picturesque coastal precincts, the house offers breathtaking panoramic views of the ocean and the surrounding landscape. The architecture seamlessly integrates […]
River Bend House designed by Craft of Architecture, situated in a temperate climate is nestled within a large site adorned with wild grasses and trees, offering 360-degree views, with primary vistas to the south. Perched on the southern slope at the top of a hill, this location provides a unique and serene setting. River Bend […]
Concrete House designed by Nico van der Meulen Architects, once a modest two-story residence, this home has been transformed into a contemporary, light-filled concrete and glass marvel bordering a nature reserve in Bedfordview. Positioned against a steep rock face, the site features stabilized rocky outcrops with climbing walls and vertical gardens. The design centers around […]
House Duk, designed by Nico van der Meulen Architects, is a modern marvel that perfectly encapsulates the essence of outdoor living. The clients desired a spacious, contemporary home that seamlessly integrated with the natural surroundings. Their vision was realized through an open-plan design featuring practical glass and steel elements that extend into the garden, enhancing […]
